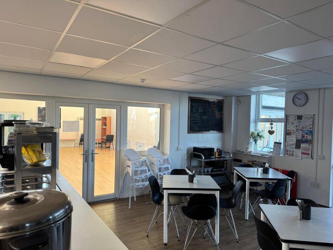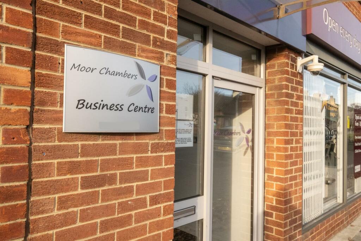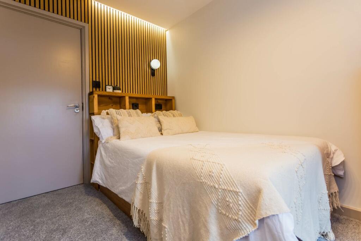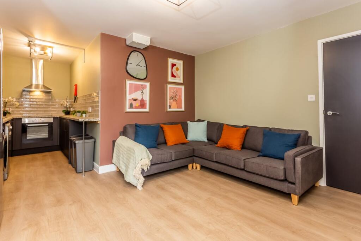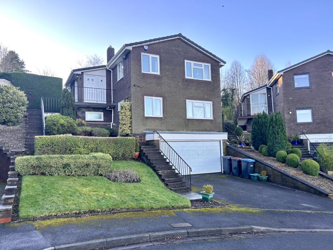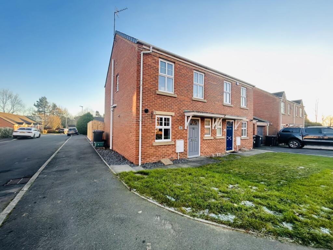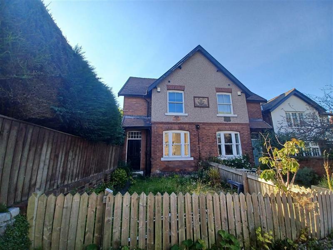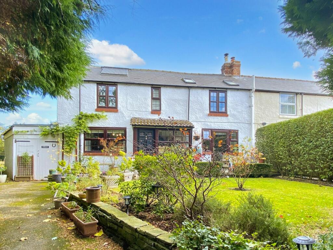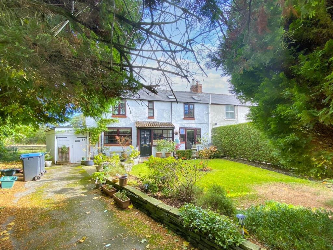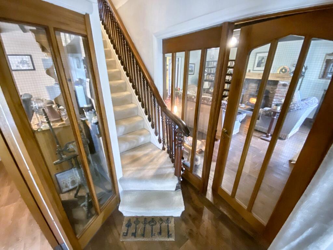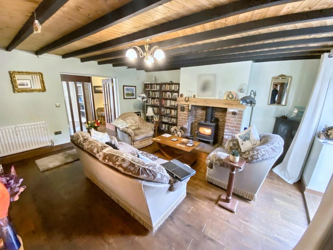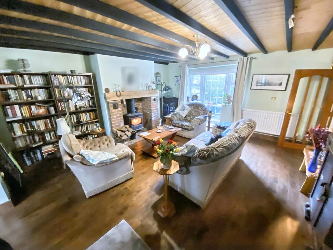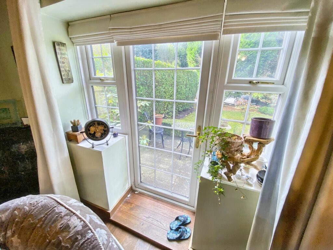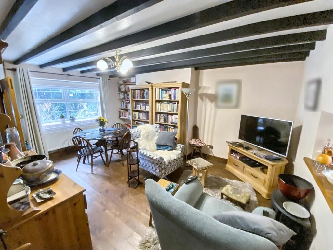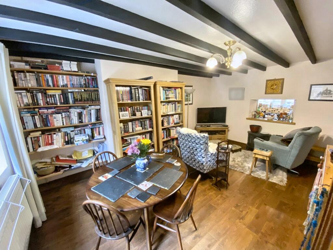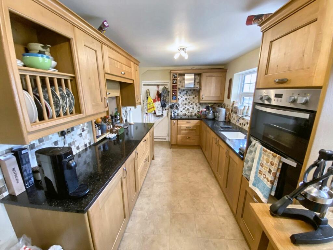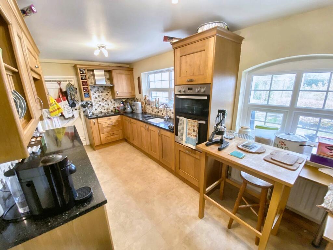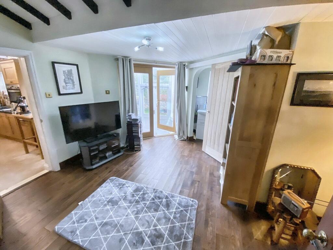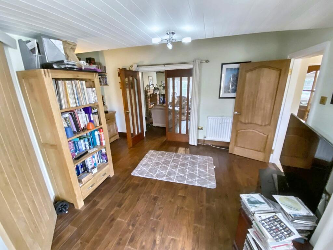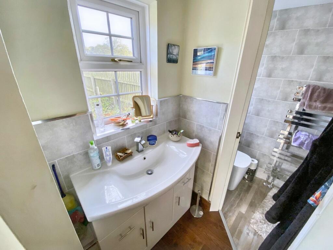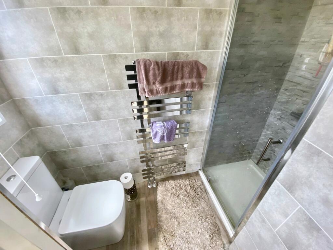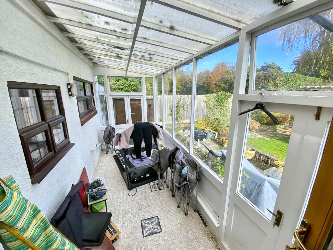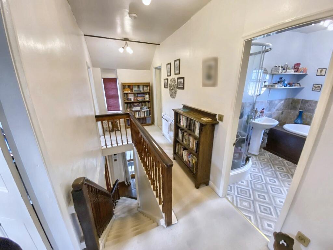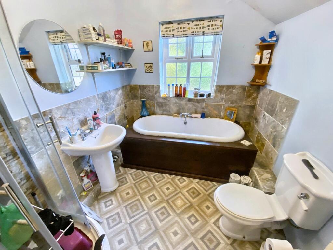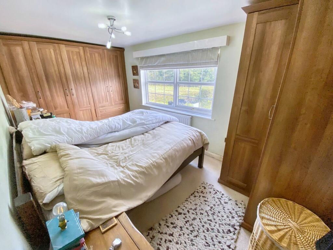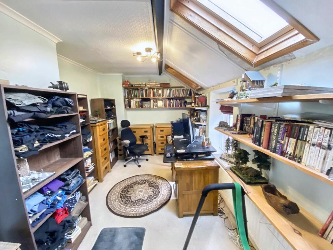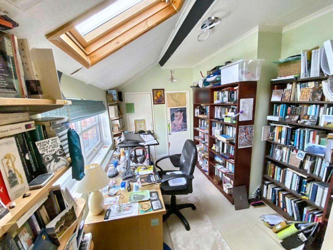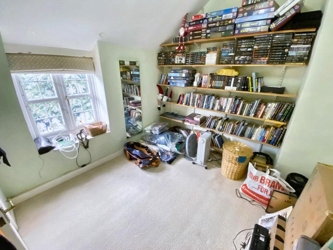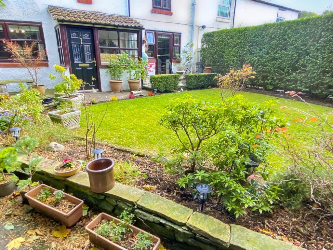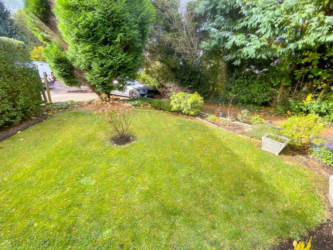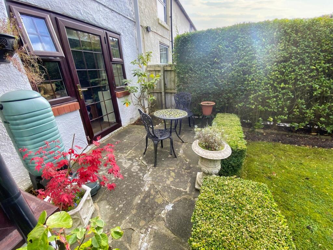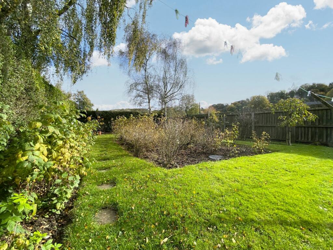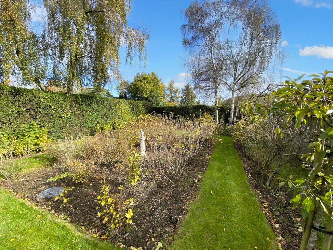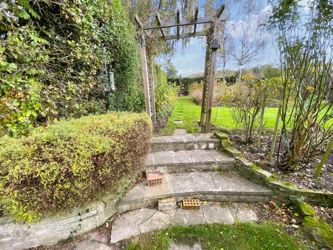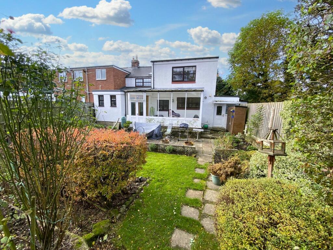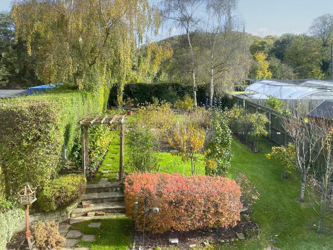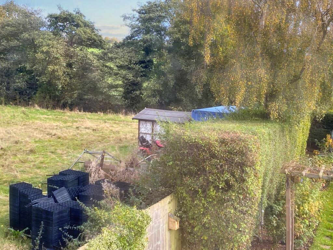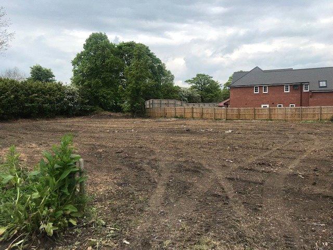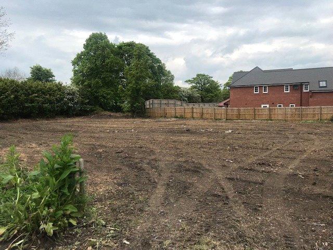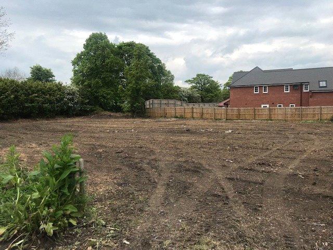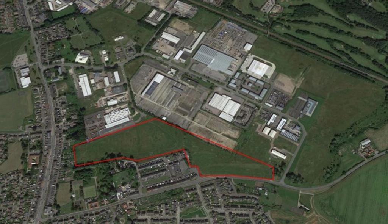Shincliffe Mill Cottages, Shincliffe, Durham, Durham, DH1 2ST
For Sale : GBP 450000
Details
Bed Rooms
4
Bath Rooms
2
Property Type
Semi-Detached
Description
Property Details: • Type: Semi-Detached • Tenure: N/A • Floor Area: N/A
Key Features: • Four bedroom semi detached cottage • Lounge, sitting room, dining room and sun lounge • Shower room and bathroom • Gas Central Heating & Double Glazed • Good size front and rear gardens with open countryside views • Driveway and garage • Freehold and council tax band E
Location: • Nearest Station: N/A • Distance to Station: N/A
Agent Information: • Address: 105 Gilesgate Gilesgate Durham DH1 1JA
Full Description: Rarely available to the market this delightful three bedroom extended cottage located in the highly sought after Shincliffe Village. Shincliffe Mill Cottage offers a ray of many features including the exposed beams, unique feature entrance hallway, inglenook fireplace with wood burner stove. Formally two properties converted into one to offer good size living accommodation with its lounge, sitting room, dining room and sun lounge. Two bathrooms and extensive gardens with open countryside views. The property has been improved over the years to a very good standard by the current owners and is set in 0.12 Acres with lovely landscaped gardens to both front and rear with a variety of fruit trees and bushes with driveway leading to a garage.
This unique property is accessed via a private road arriving in its own beautiful setting in attractive countryside yet lying extremely close to Durham City Centre, Mill Cottages lies on the outskirts of the picturesque village of Shincliffe Village, which has for many years proved to be one of the most popular and most sought after locations within County Durham. Durham City offers a comprehensive range of shopping and recreational facilities and amenities available.
The floorplan comprises Entrance porch, hallway, lounge, sitting room, dining room, sun lounge, shower room, kitchen and utility room. To the first floor, four bedrooms and a family bathroom. Further benefits include gas central heating and partial double glazing.
We highly recommend viewing to appreciate what this fabulous property has to offer.
Council Tax Band: E Tenure: FreeholdEntrance PorchDouble glazed entrance door and window, tiled floor, courtesy light, further door into the hallway.Entrance HallStairs to first floor, wooden flooring, feature glass doors into both lounge and sitting room.Lounge4.9m x 4.6mDouble glazed front aspect window and door into the front garden. Inglenook fireplace with a wood burner stove, wooden flooring, exposed beams to the ceiling. double radiator.Dining Room4.6m x 2.4mWooden flooring, double radiator, exposed beams to the ceiling, double doors into the sun lounge, door into the kitchen and sliding door into the shower room.Shower RoomWhite three piece suite comprising step in shower cubicle, vanity wash hand basin, low level w.c. heated towel rail, down lighting, two double glazed rear aspect windows.Sitting room4.9m x 3.1mDouble glazed front aspect window, exposed beams to the ceiling, wooden flooring, double radiator.Sun Lounge5.2m x 2.1mWindows to the rear, rear aspect double doors leading into the rear garden, lighting, mosaic tiled floor.Kitchen4.7m x 2.4mFitted wall and base units incorporating counter work tops with a one and a half bowl sunken sink unit, built in electric oven, hob with extractor hood over. partly tiled walls, Integral fridge, double radiator, serving hatch, double glazed rear aspect window, wooden door into the utility room.Utility Room3.2m x 1.5mSpace for a washing machine, tumble dryer, double glazed rear aspect door, windows, door into the garage.First floor landingDouble glazed front aspect window, single radiator.Bedroom One4.8m x 2.5mDouble glazed rear aspect window with open countryside views, fitted wardrobes, single radiator.Bedroom Two4.6m x 2.8mDouble glazed front aspect window, two velux windows, single radiator.Bedroom Three4m x 2.2mDouble glazed rear aspect window, velux window, two built in cupboards, single radiator.Bedroom Four2.8m x 2.8mDouble glazed front aspect window, single radiator.BathroomWhite four piece suit comprising panelled bath, step in shower cubicle, pedestal wash hand basin, low level w.c. partly tiled walls, single radiator, double glazed side aspect window.Front gardenLaid mainly to lawn, paved patio area, flower, tree and shrub boarders, fenced boundaries, driveway.Rear gardenExtensive landscaped gardens which are mainly laid to lawn, variety of fruit trees and bushes, hedged and fenced boundaries, open countryside views.Garage4.6m x 1.7mDouble timber doors, light and power points, rear aspect windows.BrochuresBrochure
Location
Address
Shincliffe Mill Cottages, Shincliffe, Durham, Durham, DH1 2ST
City
Durham
Features And Finishes
Four bedroom semi detached cottage, Lounge, sitting room, dining room and sun lounge, Shower room and bathroom, Gas Central Heating & Double Glazed, Good size front and rear gardens with open countryside views, Driveway and garage, Freehold and council tax band E
Legal Notice
Our comprehensive database is populated by our meticulous research and analysis of public data. MirrorRealEstate strives for accuracy and we make every effort to verify the information. However, MirrorRealEstate is not liable for the use or misuse of the site's information. The information displayed on MirrorRealEstate.com is for reference only.
Real Estate Broker
Pattinson Estate Agents, Gilesgate
Brokerage
Pattinson Estate Agents, Gilesgate
Profile Brokerage WebsiteTop Tags
Lounge sitting room Driveway and garageLikes
0
Views
45
Related Homes
