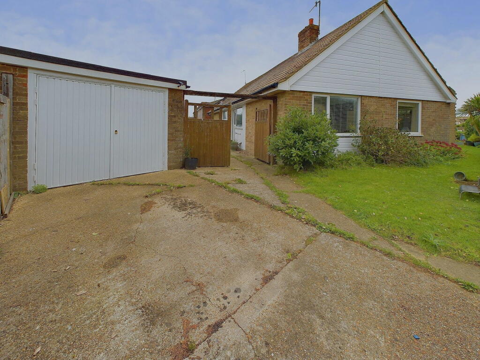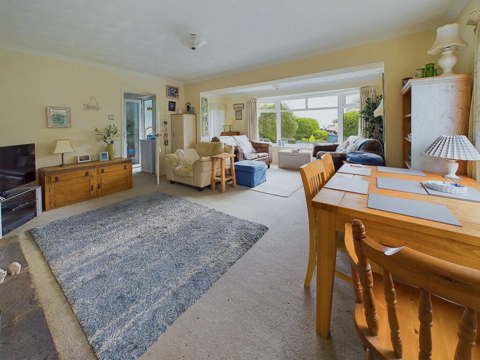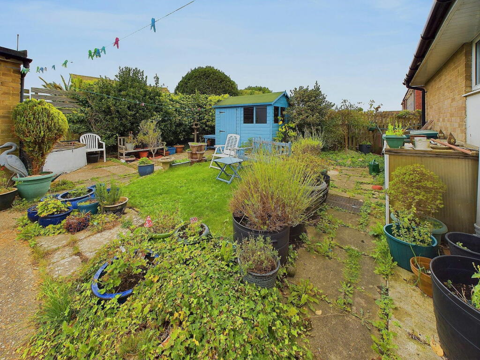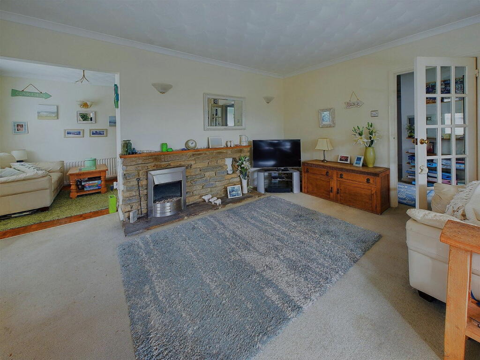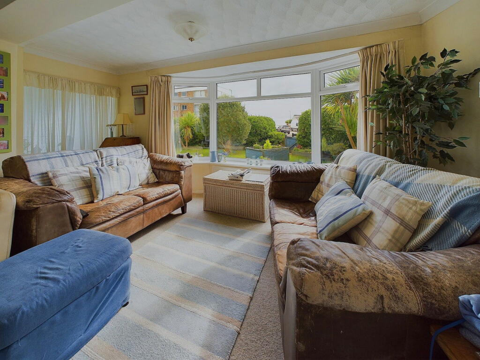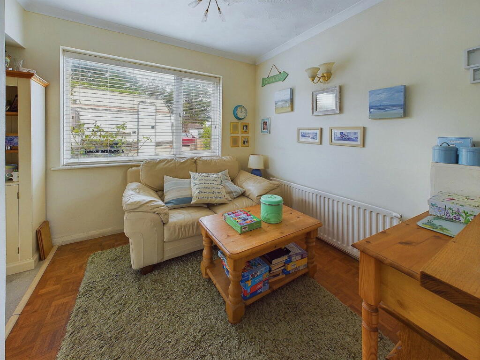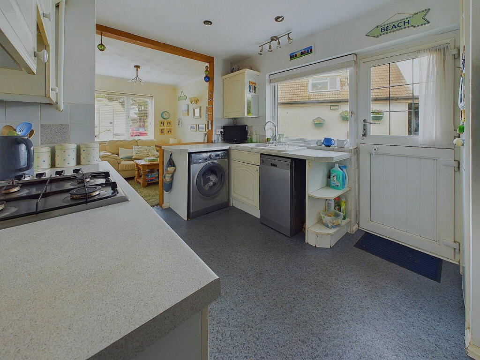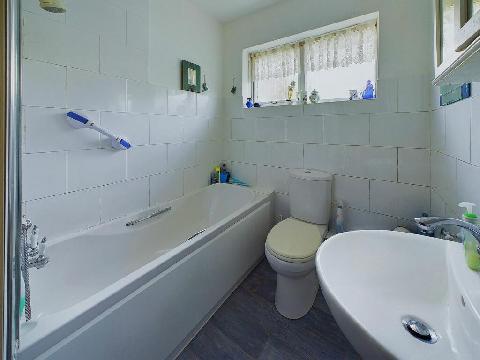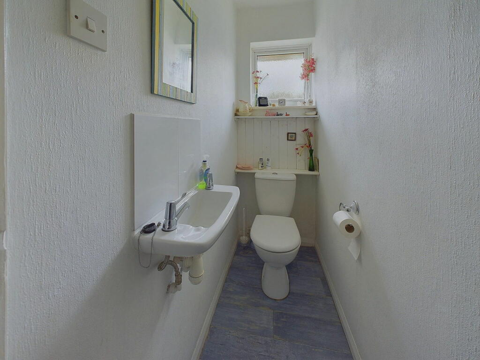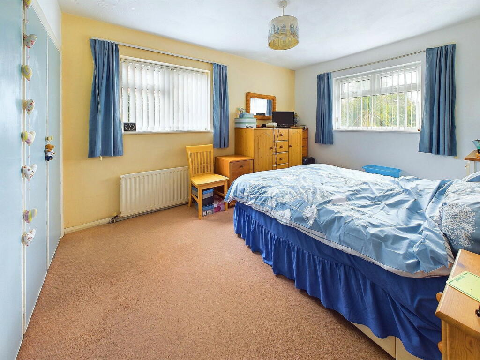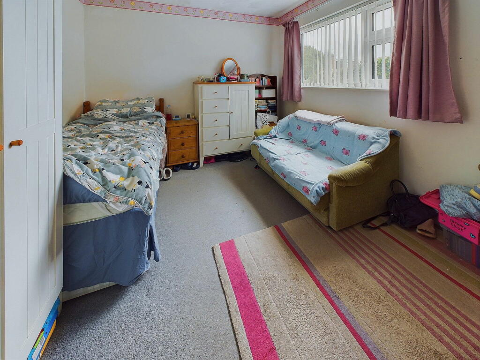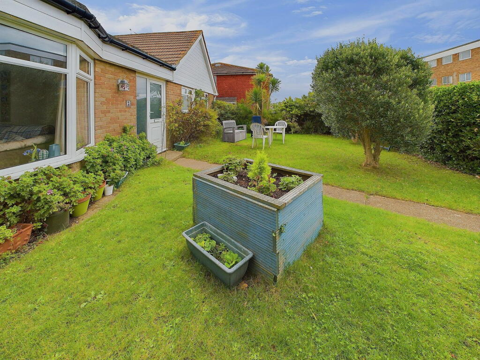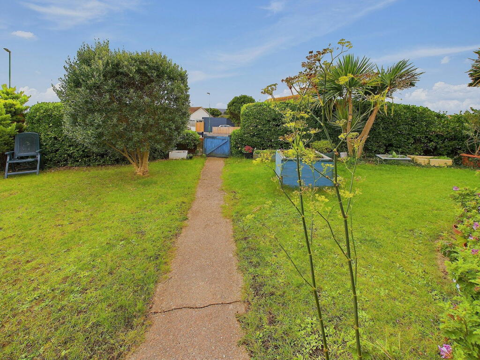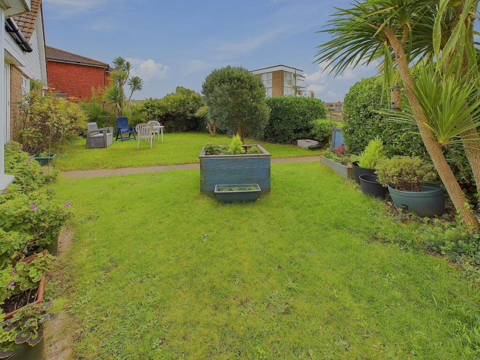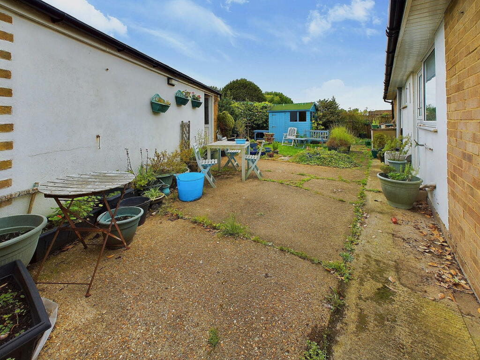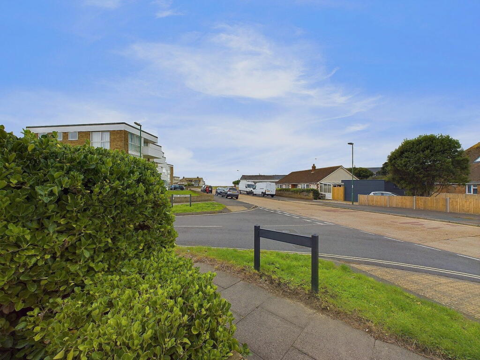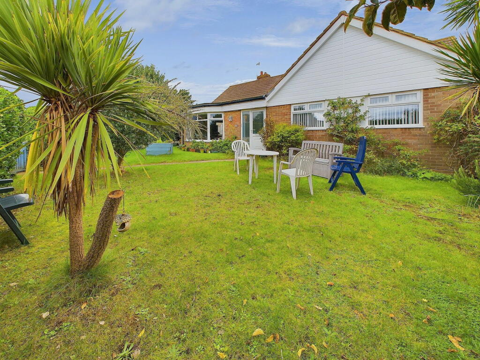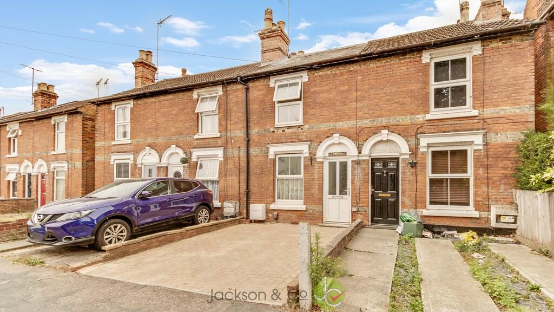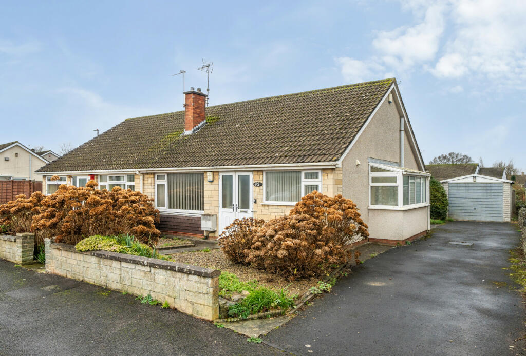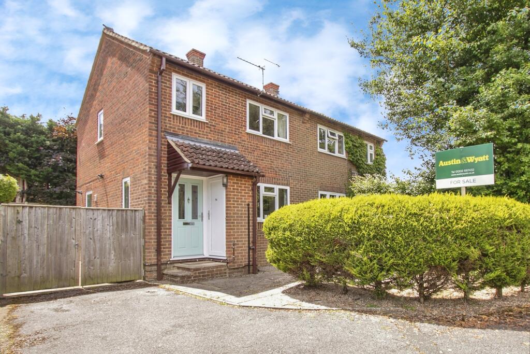Shingle Road, Shoreham by Sea
For Sale : GBP 650000
Details
Bed Rooms
3
Bath Rooms
1
Property Type
Detached Bungalow
Description
Property Details: • Type: Detached Bungalow • Tenure: N/A • Floor Area: N/A
Key Features: • Three Bedroom • Detached Bungalow • Open Plan Kitchen / Breakfast Room • Family Bathroom and Separate W/C • Potential to Extend (STNPC) • Garage and Off-Road Parking • Wrap Around Sun Trap Garden • Desirable Shoreham Beach Location • South Facing Lounge • Dual Aspect Main Bedroom
Location: • Nearest Station: N/A • Distance to Station: N/A
Agent Information: • Address: 31 Brunswick Road, Shoreham-By-Sea, BN43 5WA
Full Description: Situated on level ground within 500 yards of the Foreshore and close to the Shoreham Beach First School. Local shops can be found in Ferry Road and the footbridge provides access to Shoreham Town Centre with its comprehensive Shopping Facilities, Library, Health Centre and Mainline Railway Station. Obscure pvcu double glazed window into:-ENCLOSED STORM PORCH South aspect. Obscure pvcu double glazed window, timber frame single glazed window, tiled flooring, coving, pvcu double glazed double doors through to:-SPACIOUS ENTRANCE HALL Comprising, carpeted flooring, radiator, single light fitting, door through to:-DUAL ASPECT OPEN PLAN LOUNGE / DINING ROOM South and west aspect. Comprising, pvcu double glazed bay window, pvcu double glazed window, carpeted flooring, two light fittings, two wall mounted light fittings, coving, three radiators, electric fire, views down Shingle Road to wind turbines.DUAL ASPECT KITCHEN / BREAKFAST ROOM North and west aspect. Comprising, two pvcu double glazed window, pvcu double glazed barn style door leading onto rear garden. Original parquet flooring, radiator, single light fitting, coving, roll edge laminate work surface with cupboards below and matching eye level cupboards, inset 4 ring gas hob with extractor fan over, dual eye level oven. Space and provision for dishwasher, washing machine, fridge/freezer. Inset one and half bowl sink unit with mixer tap, tiled splash backs, recess lighting, single light fitting, vinyl flooring, Potterton boiler.INTERNAL HALLWAY Comprising, storage cupboard with hanging rail, storage cupboard with shelving and hanging rail.DUAL ASPECT MAIN BEDROOM South and east aspect. Comprising pvcu double glazed windows, radiator, carpeted flooring, built in storage cupboard with hanging rail and shelving, single light fitting.BEDROOM TWO East aspect. Comprising carpeted flooring, radiator, single light fitting. BEDROOM THREE South aspect. Carpeted flooring, built in wardrobes, single light fitting, radiator.SPACIOUS FAMILY BATHROOM North aspect. Comprising panel enclosed bath, myra electric shower attachment over, tiled walls, pvcu obscure double glazed windows, low flush wc, pedestal hand wash basin, mixer tap, directable spot lights, vinyl flooring, heated towel rail, single light fitting, wall mounted electric heater and airing cupboard with shelving and housing the water cylinder. SEPERATE WC North aspect. Comprising obscure pvcu double glazed window, low flush wc, hand wash basin, part tiled splash backs, vinyl flooring, single light fitting. GARAGE Comprising up and over door, power and lighting, obscure pvcu double glazed door leading out onto rear garden.SUN TRAP FRONT GARDEN South aspect. Comprising pathway leading to front door from East Meadway, two large lawn areas, mature shrub and tree boarders, raised sunbeds. Opening onto :-SIDE GARDEN Mainly laid to lawn, mature shrub and plant boarders, leading to:-DRIVEWAY Access from Shingle Road, paved, double gated to rear garden.SUN TRAP REAR GARDEN Comprising large paved area, central laid lawn, raised feature pond, part wall and fence enclosed, timber built shed, door into garage, access to off road parking.BrochuresBrochure 1
Location
Address
Shingle Road, Shoreham by Sea
City
Shingle Road
Features And Finishes
Three Bedroom, Detached Bungalow, Open Plan Kitchen / Breakfast Room, Family Bathroom and Separate W/C, Potential to Extend (STNPC), Garage and Off-Road Parking, Wrap Around Sun Trap Garden, Desirable Shoreham Beach Location, South Facing Lounge, Dual Aspect Main Bedroom
Legal Notice
Our comprehensive database is populated by our meticulous research and analysis of public data. MirrorRealEstate strives for accuracy and we make every effort to verify the information. However, MirrorRealEstate is not liable for the use or misuse of the site's information. The information displayed on MirrorRealEstate.com is for reference only.
Real Estate Broker
Jacobs Steel, Shoreham-By-Sea
Brokerage
Jacobs Steel, Shoreham-By-Sea
Profile Brokerage WebsiteTop Tags
Detached Bungalow Three BedroomLikes
0
Views
7

29063 Shingle Creek Lane, Shingletown, Shasta County, CA, 96088 Silicon Valley CA US
For Sale - USD 499,000
View HomeRelated Homes
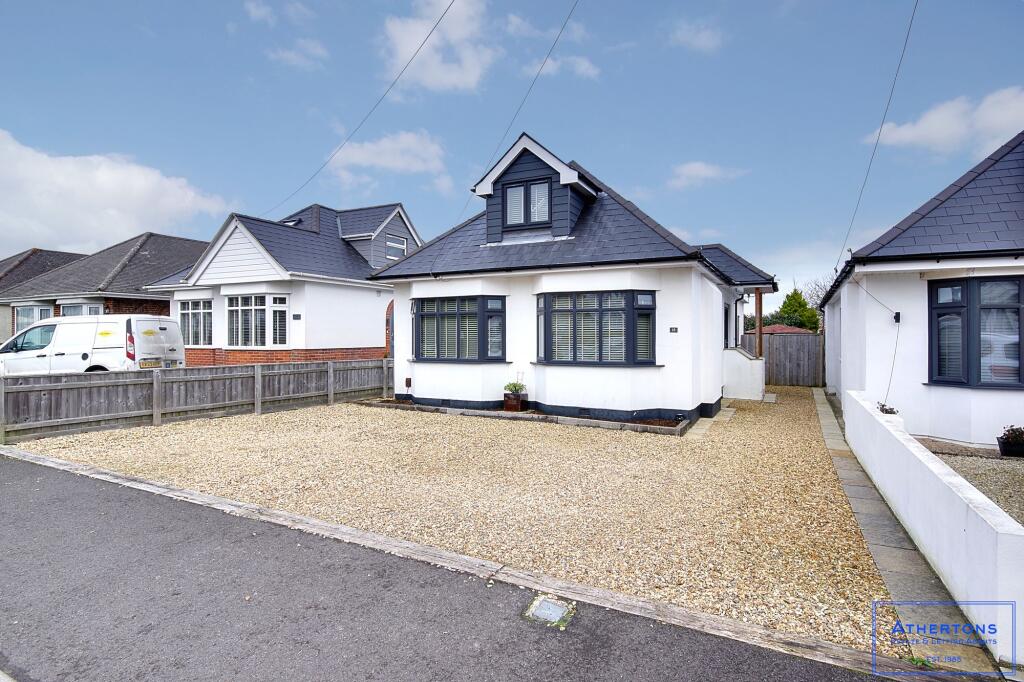
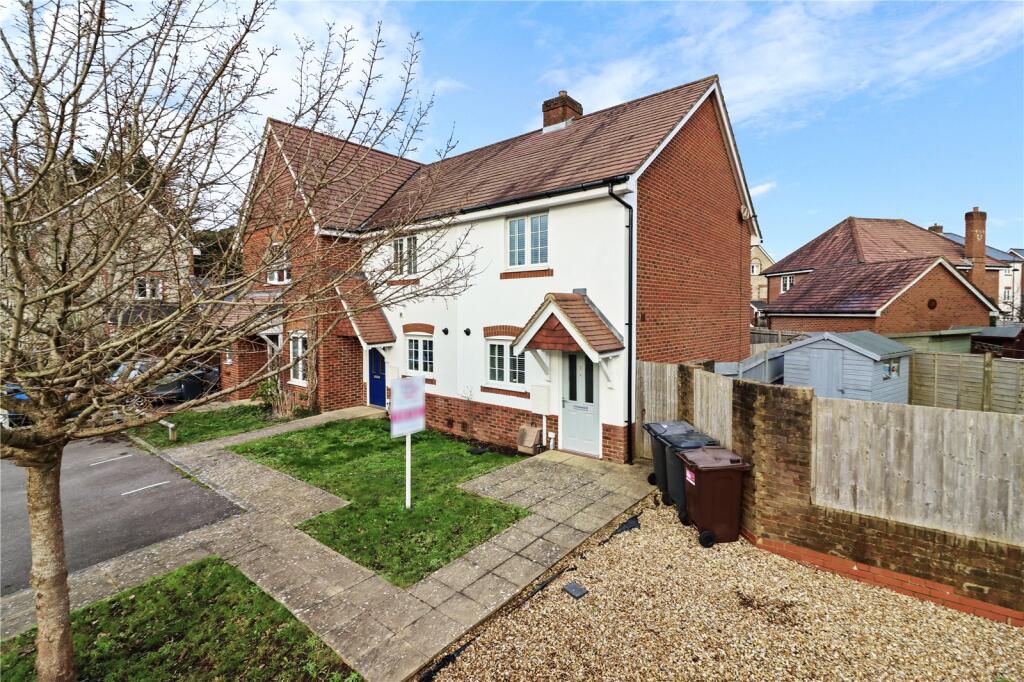
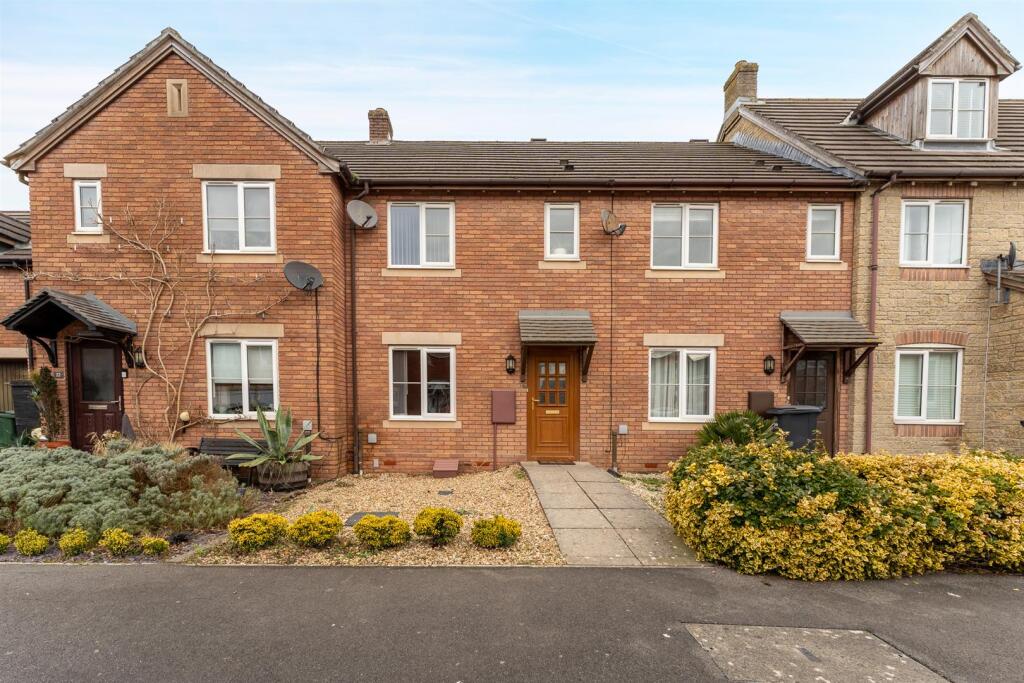
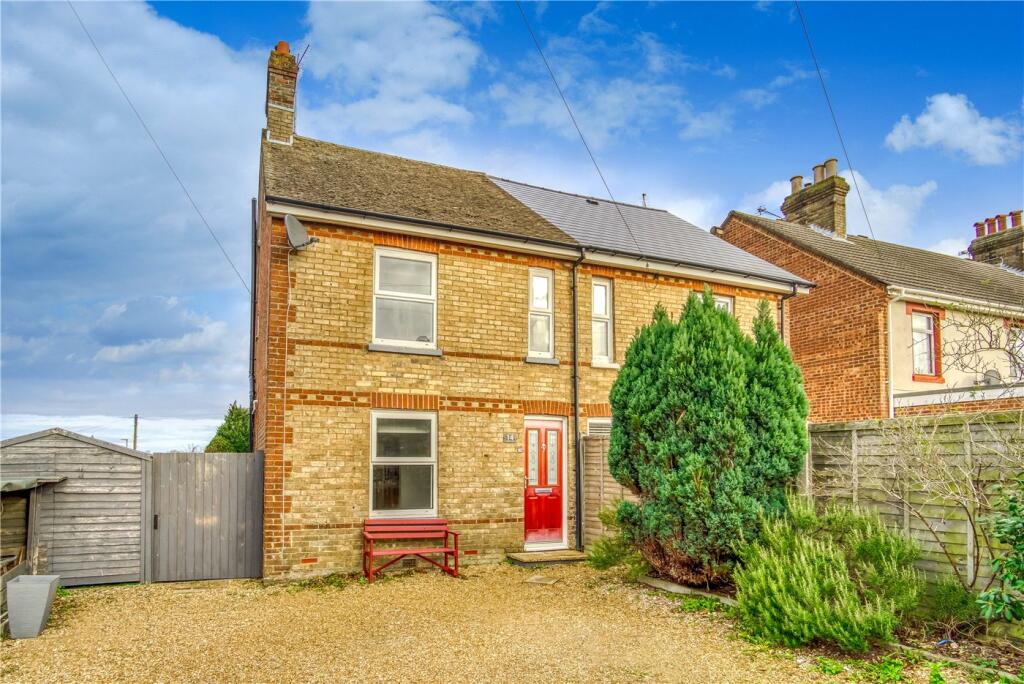
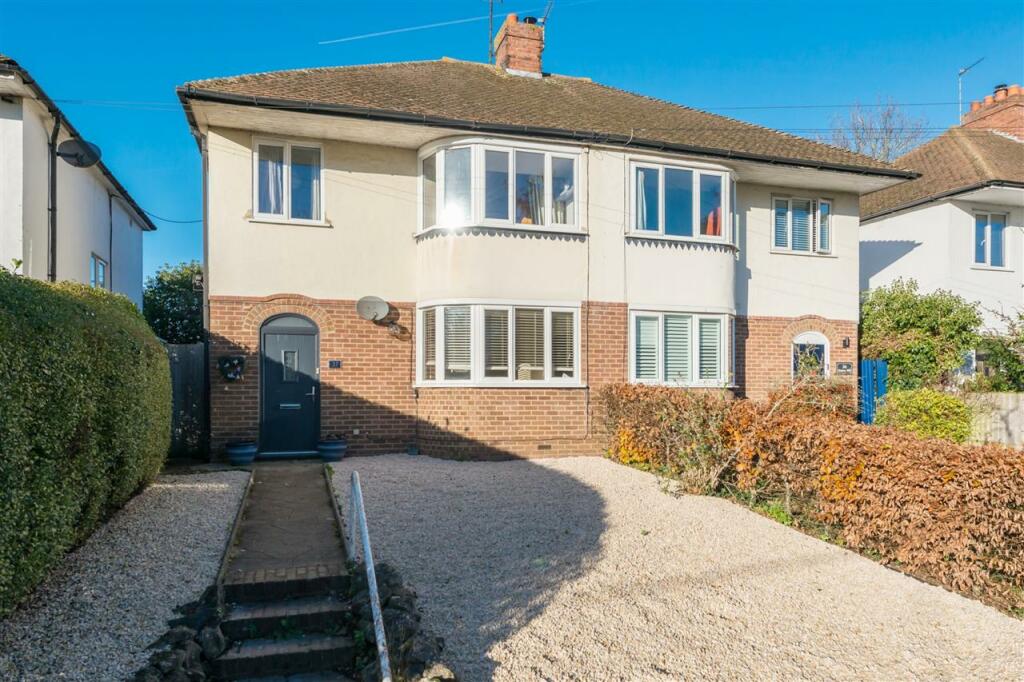

1568 Mardale NE, Calgary, Alberta, T2A 4G7 Calgary AB CA
For Sale: CAD445,000

519 Pritchard Avenue, Winnipeg, Manitoba, R2W2J9 Winnipeg MB CA
For Sale: CAD169,900

