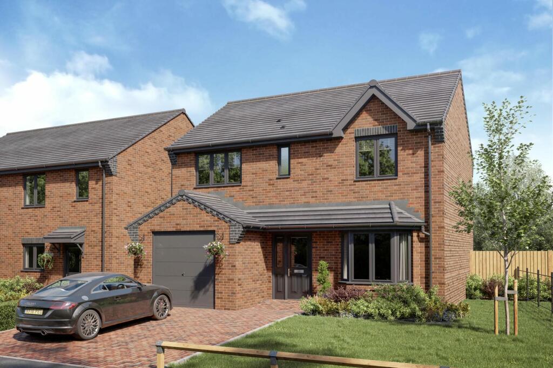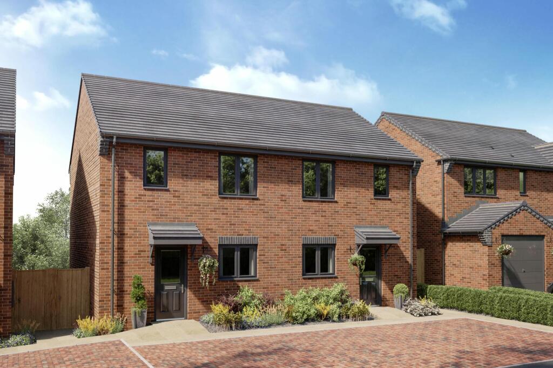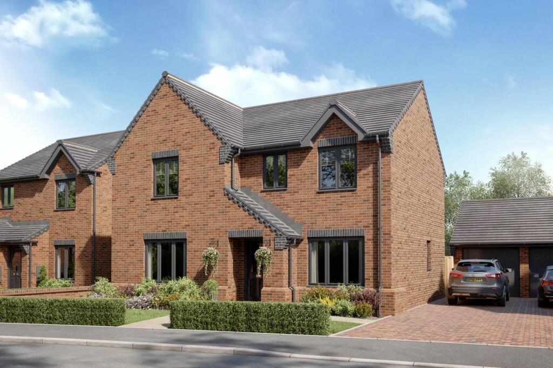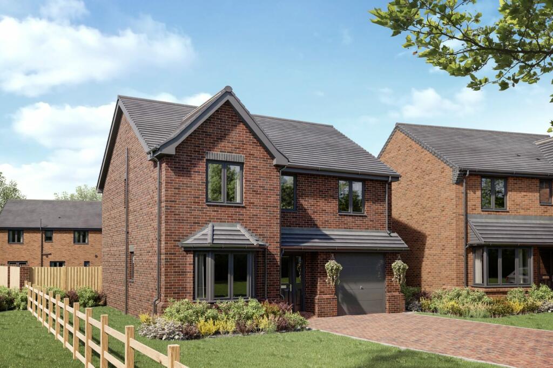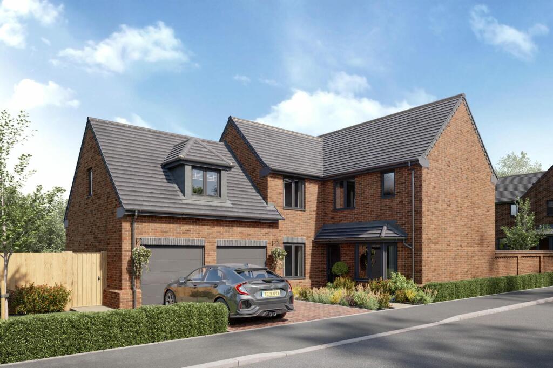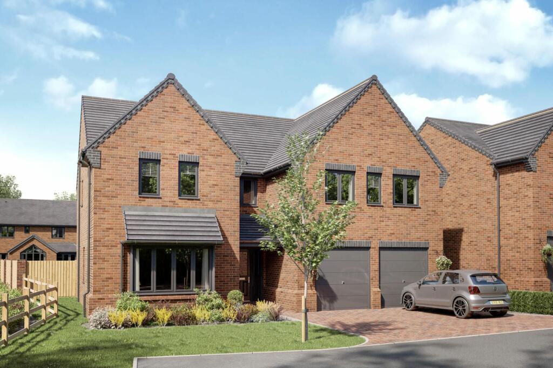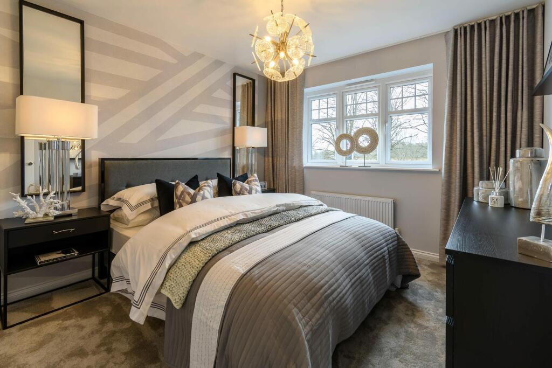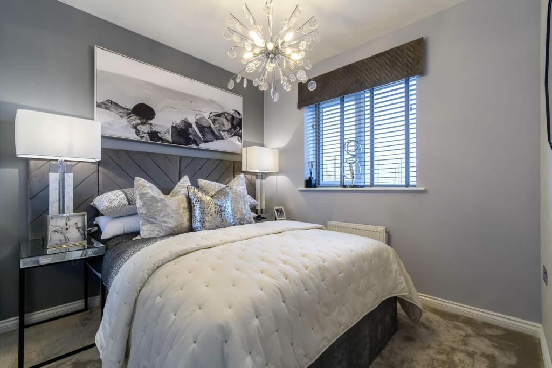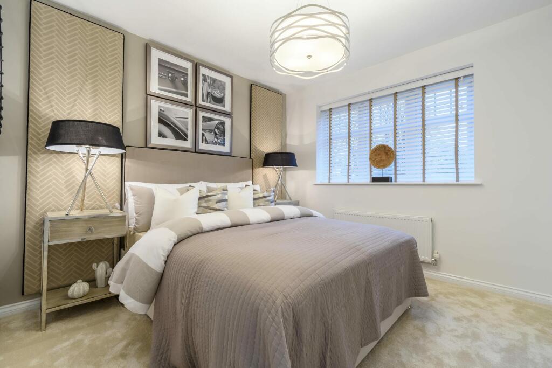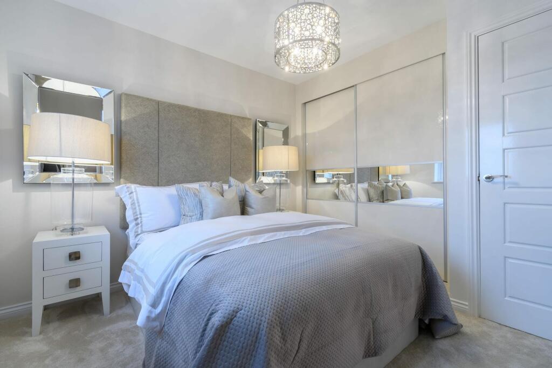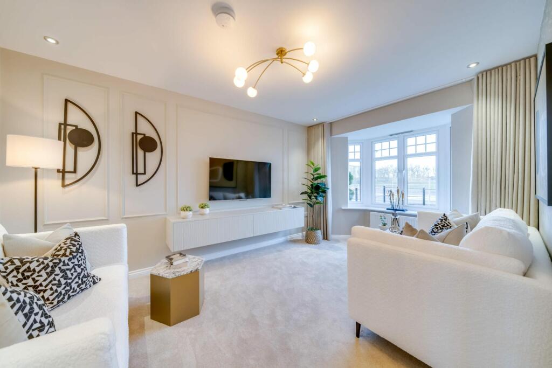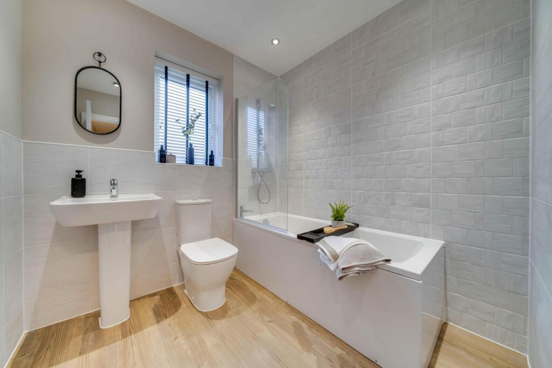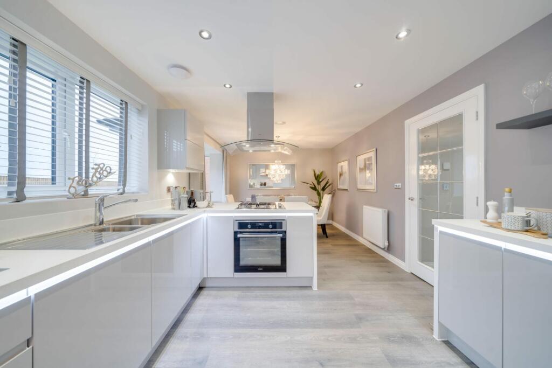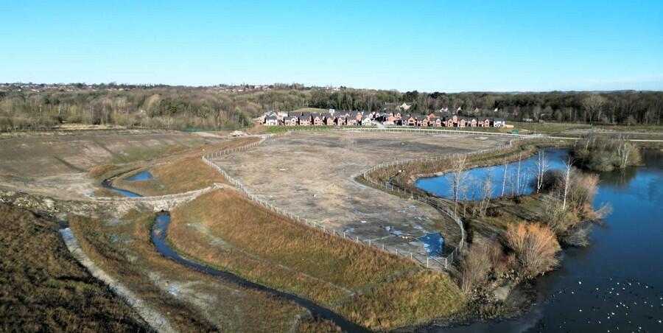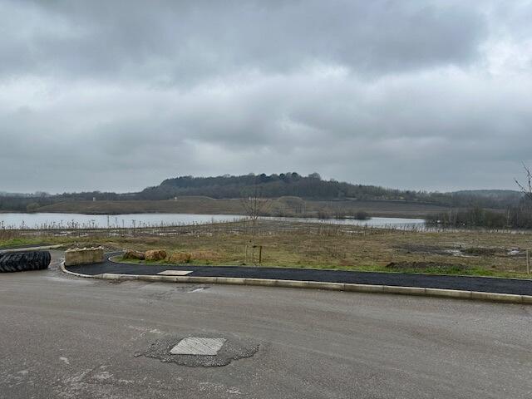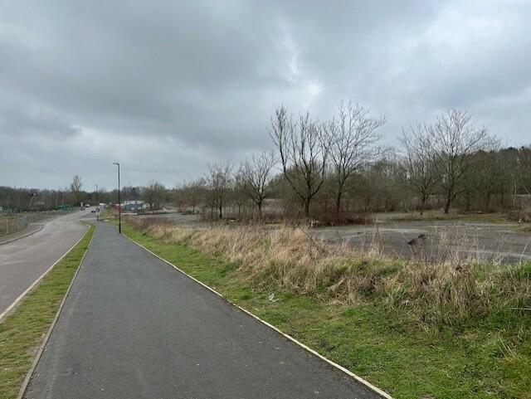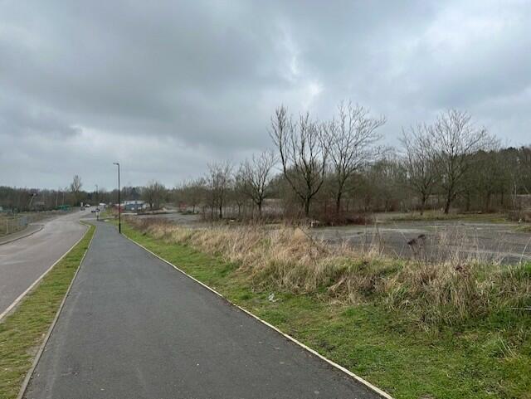Shipley Lakeside , Derbyshire DE75 7JL
For Sale : GBP 371000
Details
Property Type
Detached
Description
Property Details: • Type: Detached • Tenure: N/A • Floor Area: N/A
Key Features: • Home Mover schemes available • Welcoming hallway leading to spacious living areas • Open plan kitchen and dining area bringing the family together after a busy day • French doors from dining area to garden perfect for BBQs • Separate utility with access to guest WC & rear garden • Cosy lounge with feature bay window an ideal place to relax after work • Thoughtfully designed home with storage throughout • Three double bedrooms and one single which can be used as a playroom or home office • Hammonds wardrobes of your choice and ensuite to master bedroom • Integral garage which is handy for extra storage
Location: • Nearest Station: N/A • Distance to Station: N/A
Agent Information: • Address: Shipley Lakeside , Derbyshire DE75 7JL
Full Description: The Birkwith, an attractive four bedroom property, offers space and style with modern features that complement busy family life. A spacious hallway leads through to a stunning lounge, featuring a stylish bay window that fills the space with light. A true focal point of the home is the modern yet sophisticated kitchen and dining area. This open plan room benefits from beautiful French doors leading onto the garden, creating a free flowing space, ideal for entertaining in the summer months. The utility room is accessed from the kitchen with a door leading out to the garden and a useful, separate downstairs cloakroom. There is also a separate cupboard under the stairs, ideal for storage.Upstairs there are four spacious bedrooms which offer plenty of luxurious touches along with a modern, family bathroom that continues the home's stylish feel. The Birkwith's jewel in the crown is the stunning master bedroom with luxury en-suite shower room, providing the ultimate glamourous retreat.Room DimensionsGround FloorLounge - 4563mm x 3100mm (14'11" x 10'2")Dining/Kitchen - 6665mm x 2690mm (21'10" x 8'9")Utility - 1609mm x 1462mm (5'3" x 4'9")First FloorMaster Bedroom - 3803mm x 3125mm (12'5" x 10'3")En suite - 2028mm x 1863mm (6'7" x 6'1")Bedroom 2 - 3813mm x 3040mm (12'6" x 9'11")Bedroom 3 - 3203mm x 2975mm (10'6" x 9'9")Bedroom 4 - 2965mm x 2725mm (9'8" x 8'11")Bathroom - 2100mm x 1975mm (6'10" x 6'5")
Location
Address
Shipley Lakeside , Derbyshire DE75 7JL
City
Shipley Lakeside
Features And Finishes
Home Mover schemes available, Welcoming hallway leading to spacious living areas, Open plan kitchen and dining area bringing the family together after a busy day, French doors from dining area to garden perfect for BBQs, Separate utility with access to guest WC & rear garden, Cosy lounge with feature bay window an ideal place to relax after work, Thoughtfully designed home with storage throughout, Three double bedrooms and one single which can be used as a playroom or home office, Hammonds wardrobes of your choice and ensuite to master bedroom, Integral garage which is handy for extra storage
Legal Notice
Our comprehensive database is populated by our meticulous research and analysis of public data. MirrorRealEstate strives for accuracy and we make every effort to verify the information. However, MirrorRealEstate is not liable for the use or misuse of the site's information. The information displayed on MirrorRealEstate.com is for reference only.
Related Homes


