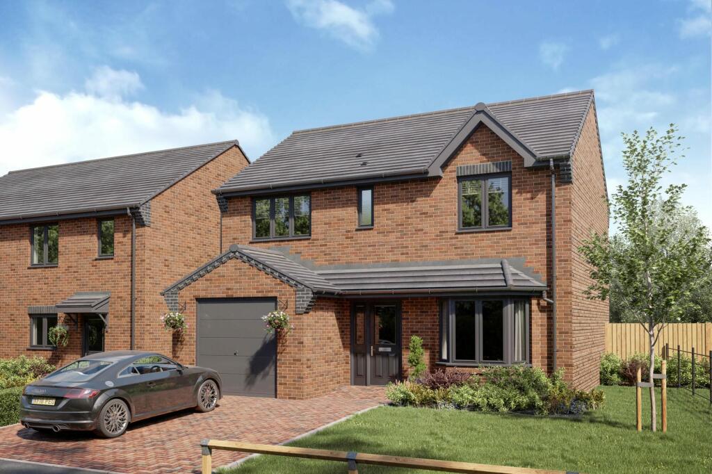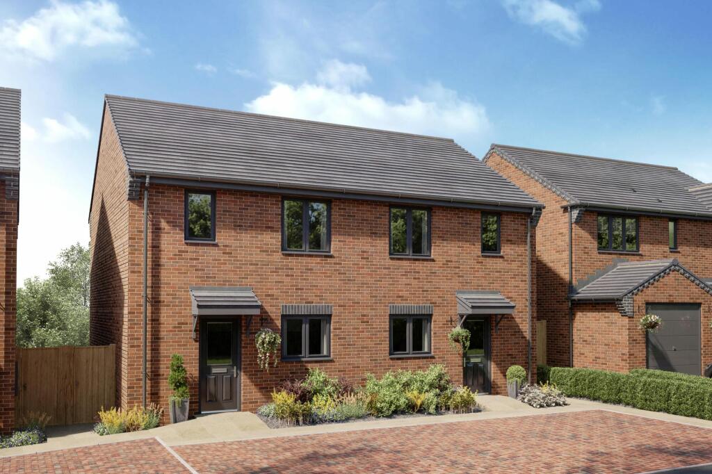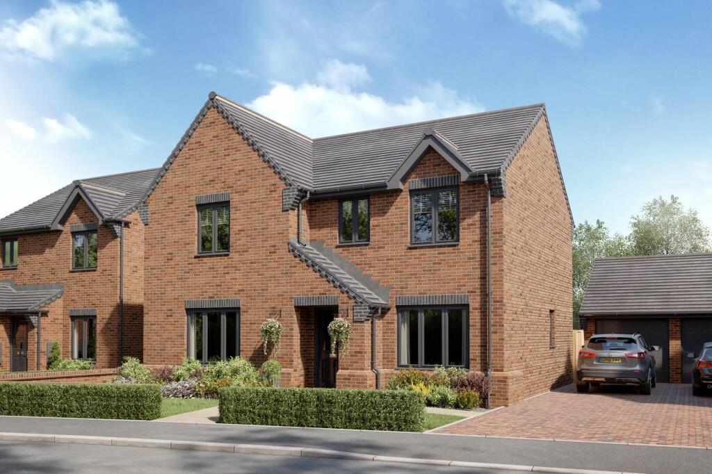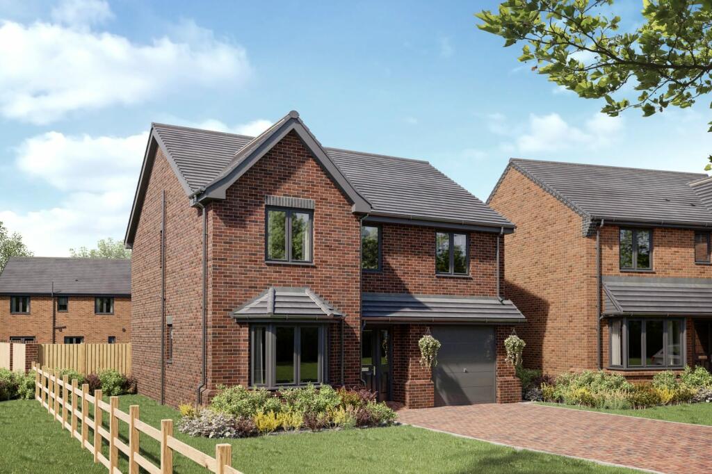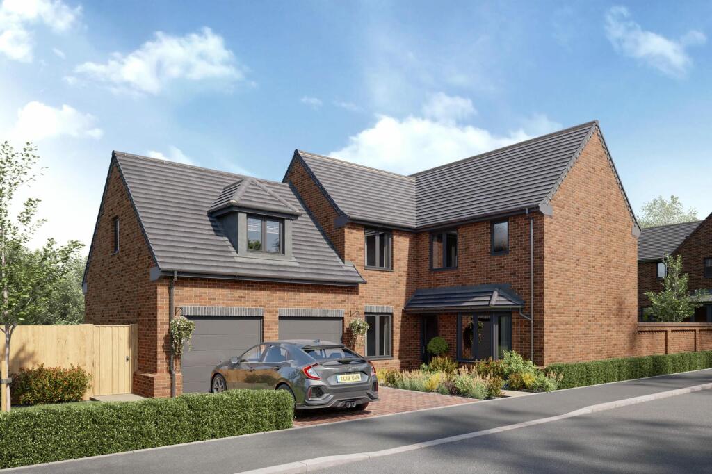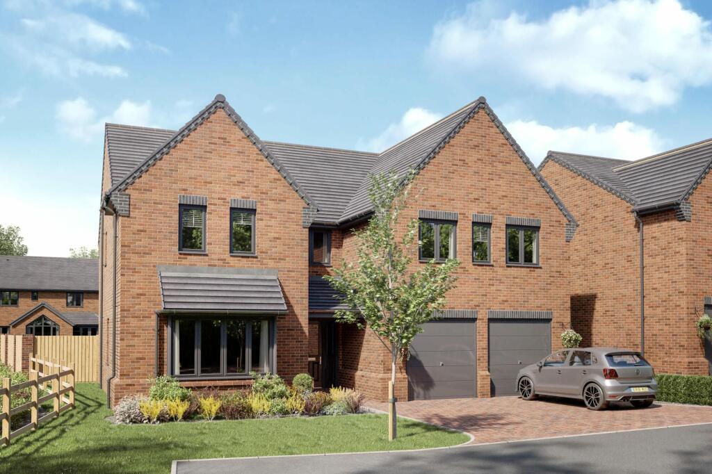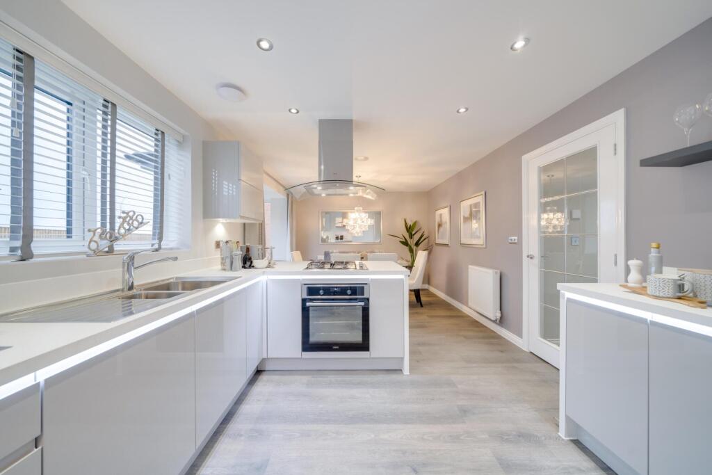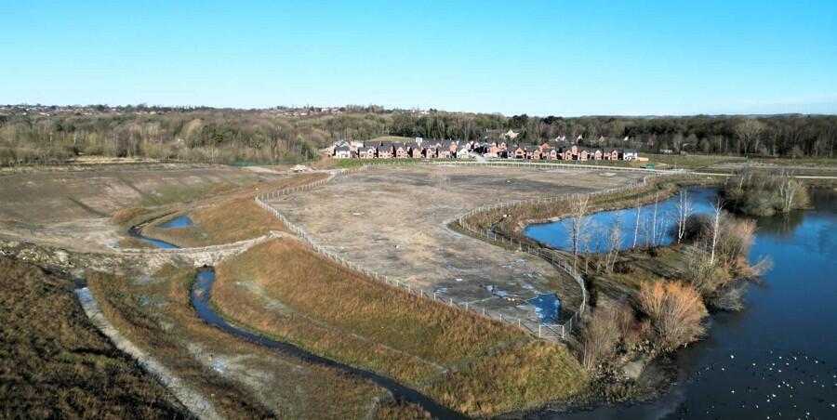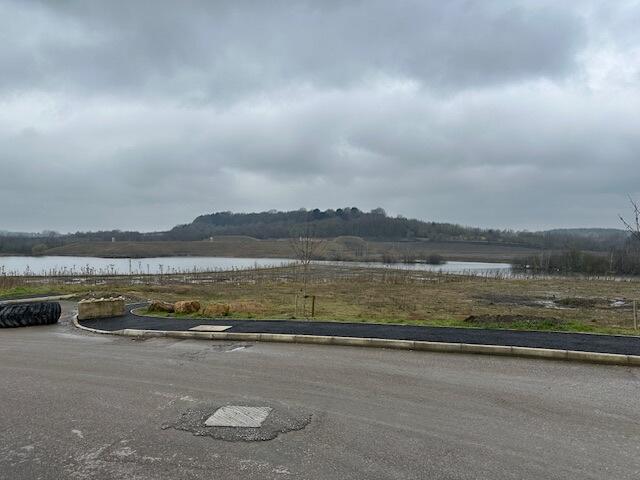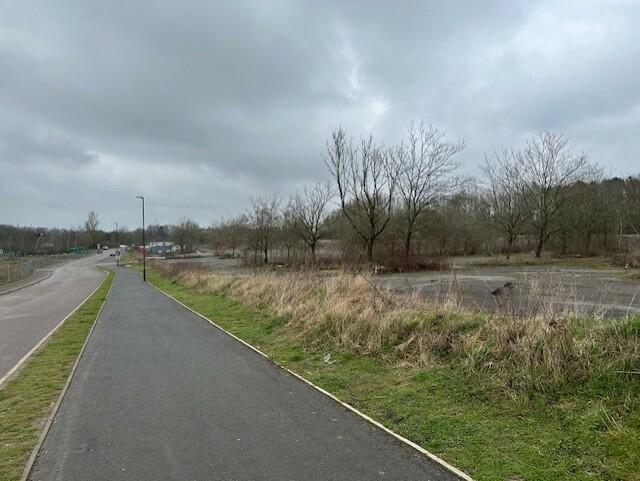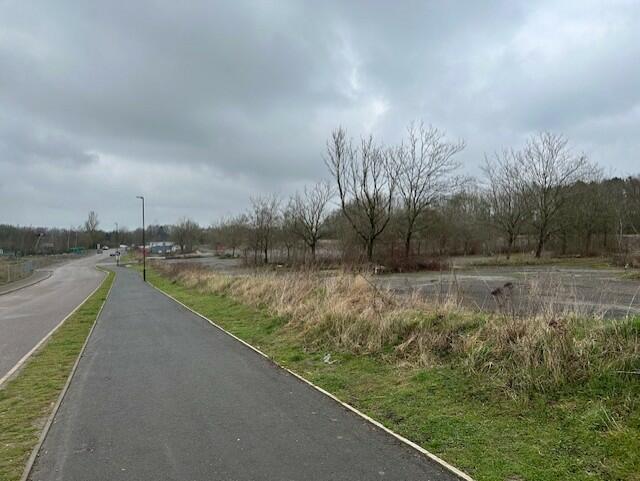Shipley Lakeside , Derbyshire DE75 7JL
For Sale : GBP 268000
Details
Property Type
Semi-Detached
Description
Property Details: • Type: Semi-Detached • Tenure: N/A • Floor Area: N/A
Key Features: • Spacious hallway with guest WC which is ideal for any visitors • Large open plan kitchen and dining area with a range of stylish kitchen choices to choose from so you can personalise the heart of your home • Dining area looks out to the garden through French doors blending indoor and outdoor living during the warmer months • A cosy lounge ideal to relax in and spend some quality time together • Ample storage with an under stair cupboard and two storage cupboards upstairs • Two double bedrooms & one single which can be used as a home office and a perfect quiet place for any online meetings • Block paved driveway with parking for two cars
Location: • Nearest Station: N/A • Distance to Station: N/A
Agent Information: • Address: Shipley Lakeside , Derbyshire DE75 7JL
Full Description: The Bamburgh is a spacious 3 bedroom home with a modern open plan kitchen and dining area with French doors to the rear garden. Opposite the cosy lounge is a guest WC. Throughout the home you have access to handy storage areas such as the under stair cupboard as well as on the landing and in the bathroom. The third bedroom can be used as a home office or playroom.Upstairs you will find three spacious bedrooms offering a light and airy feel with plenty of space, including a stylish master bedroom. There is a handy storage cupboard on the landing as well as another cupboard in the sleek and stylish family bathroom.Room DimensionsGround FloorLounge - 4398mm x 2913mm (14'5" x 9'6")Kitchen/Dining - 5077mm x 3505mm (16'7" x 11'5")First FloorMaster Bedroom - 4337mm x 2977mm (14'2" x 9'9")Bedroom 2 - 3566mm x 2977mm (11'8" x 9'9")Bedroom 3 - 2390mm x 2315mm (7'10" x 7'7")Bathroom - 2600mm x 2000mm (8'6" x 6'6")
Location
Address
Shipley Lakeside , Derbyshire DE75 7JL
City
Shipley Lakeside
Features And Finishes
Spacious hallway with guest WC which is ideal for any visitors, Large open plan kitchen and dining area with a range of stylish kitchen choices to choose from so you can personalise the heart of your home, Dining area looks out to the garden through French doors blending indoor and outdoor living during the warmer months, A cosy lounge ideal to relax in and spend some quality time together, Ample storage with an under stair cupboard and two storage cupboards upstairs, Two double bedrooms & one single which can be used as a home office and a perfect quiet place for any online meetings, Block paved driveway with parking for two cars
Legal Notice
Our comprehensive database is populated by our meticulous research and analysis of public data. MirrorRealEstate strives for accuracy and we make every effort to verify the information. However, MirrorRealEstate is not liable for the use or misuse of the site's information. The information displayed on MirrorRealEstate.com is for reference only.
Related Homes


