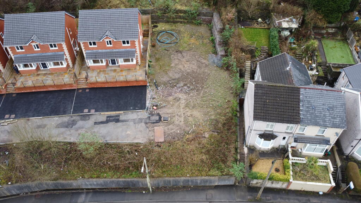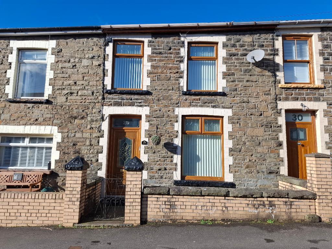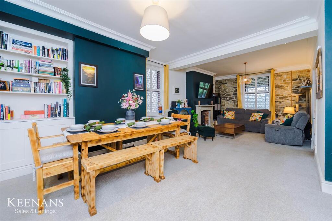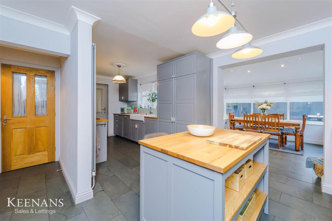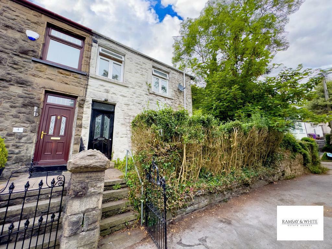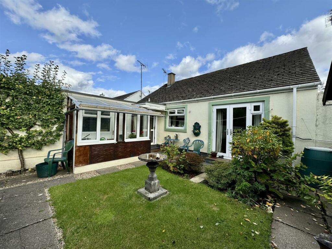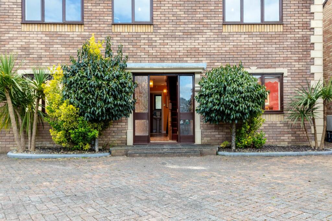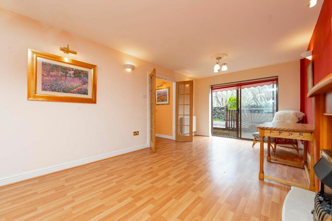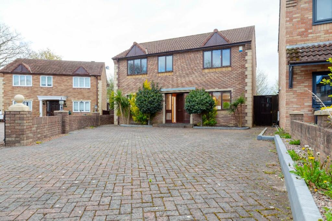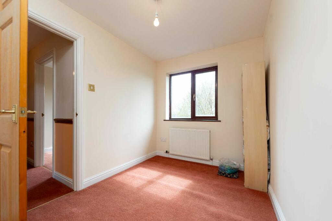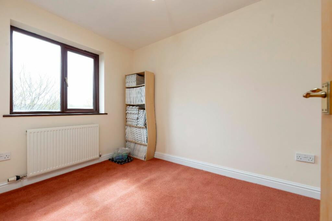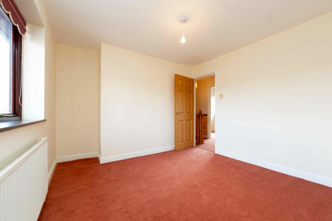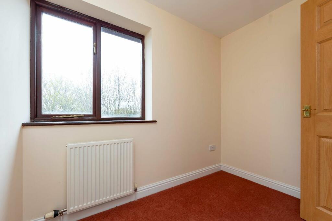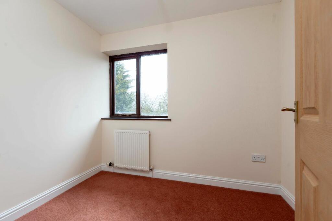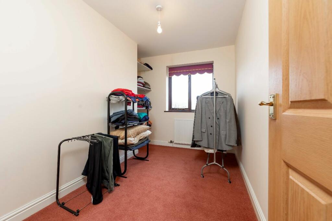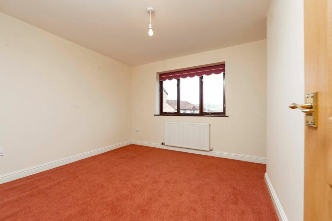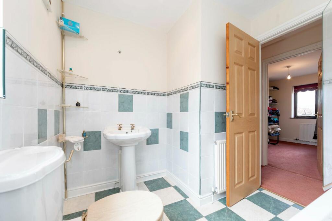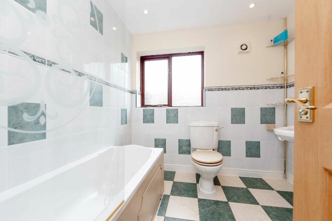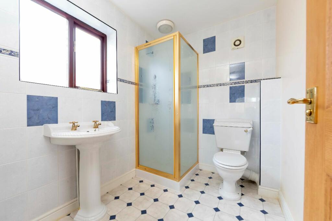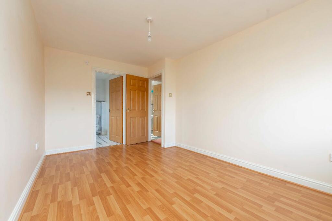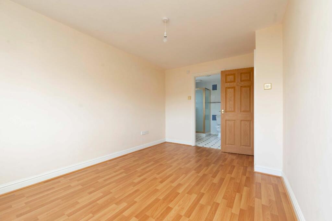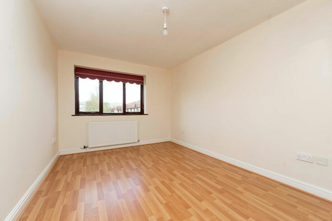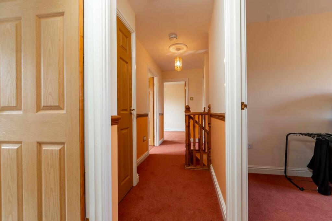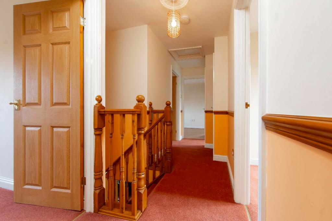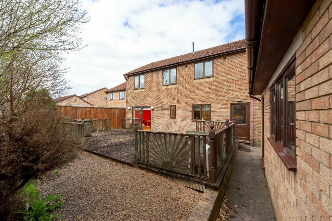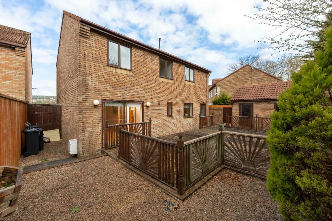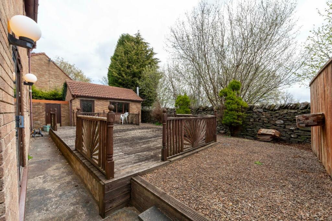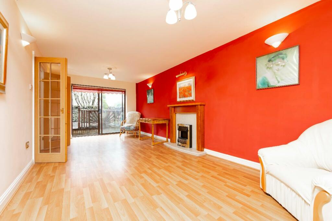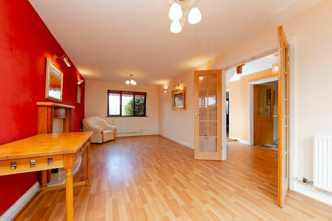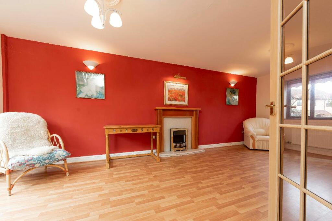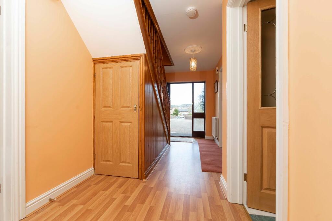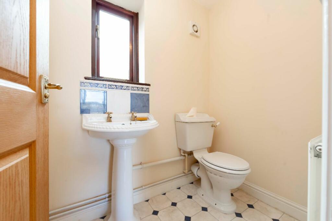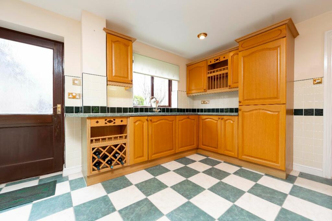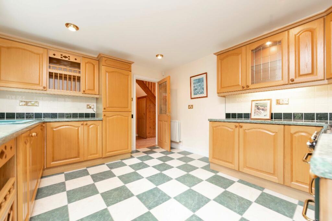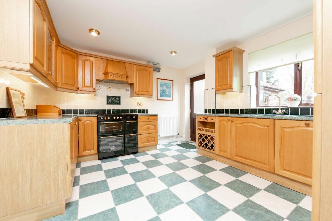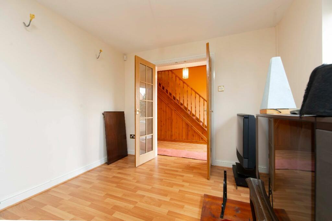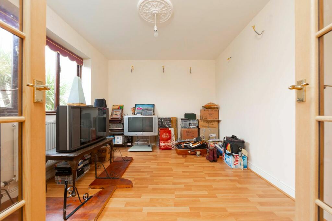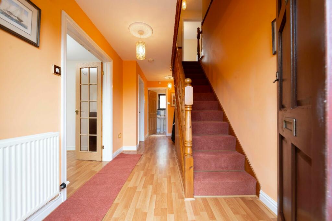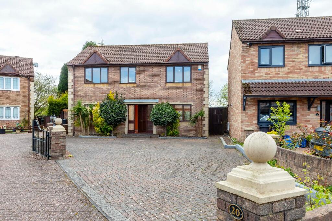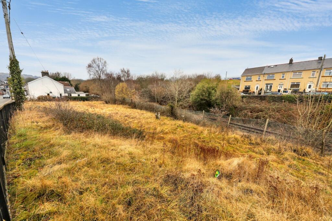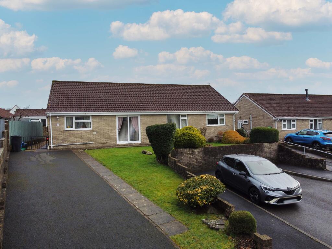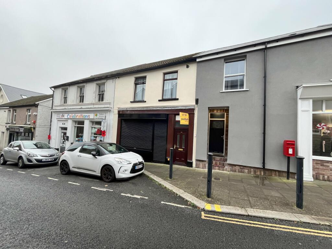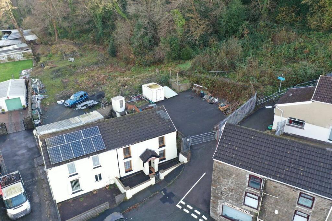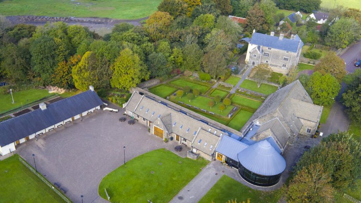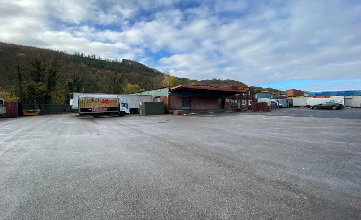Shire Court, Quakers Yard, Treharris
For Sale : GBP 395000
Details
Bed Rooms
5
Bath Rooms
2
Property Type
Detached
Description
Property Details: • Type: Detached • Tenure: N/A • Floor Area: N/A
Key Features: • Key Facts For Buyers Available • No Onward Chain • Detached Home • Lounge And Separate Reception Room • Ground Floor W/C • Five Bedrooms • Primary Bedroom En-Suite Shower Room • First Floor Bathroom Suite • Driveway For Off - Road Parking • Enclosed Rear Garden
Location: • Nearest Station: N/A • Distance to Station: N/A
Agent Information: • Address: Bayside Property Lounge, Unit C, 20-22 Commercial Street, Nelson, CF46 6NF
Full Description: As you approach the property, you'll be welcomed by a spacious paved driveway that can comfortably accommodate up to three vehicles. As you step inside the property, you'll find yourself on the ground floor level, where you'll be greeted by a front reception room, a formal sitting room is ideal for hosting intimate gatherings or relaxing with family and friends. Along with a kitchen area with access to the rear garden, you'll also find a convenient ground-floor restroom, adding to the convenience and practicality of the property.Moving up to the first floor via a staircase located within the entrance hallway, you'll discover five bedrooms. The primary bedroom boasts an en-suite shower room, offering a private space to unwind after a busy day. The first-floor bathroom is conveniently located, serving the remaining bedrooms.To the rear of the property is an enclosed garden area with both a decked and stone shipping area, and access to a shed.Located in the quiet location of the Shire Court residence. The property benefits its prime location to the enjoyment of all the local amenities has to offer. Quakers Yard is a popular village with easy access to major road networks for commuters and a designated area of outstanding beauty for those who enjoy spending their time outdoors.Don't delay contact Bayside Property Lounge to arrange a viewing. Council Tax Band: D (Merthyr Tydfil County Borough Council)Tenure: FreeholdRelevant InformationPlease see below the key information:Tenure: FreeholdLocal Authority: Merthyr Tydfil County Borough CouncilCouncil Tax Band: DEPC: 67,81 (D)Please note the following information provided by the sellers:Heating Source: Mains GasEnergy Source: Mains ElectricitySewerage: Mains SewerageWater Supply: UnknownParking: Off Road Parking AvailableFor full/additional details for this specific property please refer to our key facts for buyers on the advertisement linkIf you have any questions, please get in touch with the office directly.FrontageAs you approach the property, you'll be welcomed by a spacious paved driveway that can comfortably accommodate up to three vehicles. Side access to the property's rear exterior and access to the property's frontal entryway.Entrance Hall17.42ft x 7.09ftUpon entering the property, you will find yourself in the entrance hallway. This area provides access to all of the ground floor level rooms, which include the front reception room, lounge, kitchen, and the ground floor WC room. You can access the stairway to the property's first-floor level from the entrance hallway.Reception Room10.43ft x 11.61ftDouble doorways from the entrance hallway provide access to the front reception room area. The space offers a dual-aspect concept that can be utilised to suit your individual requirements. Located within the space are a front-facing window, laminated flooring, a ceiling light fixture, power outlets and a wall-mounted radiator.Lounge22.51ft x 10.2ftFollowing through the entrance hallway you enter into the formal lounge area. Present within the space is a front-facing window, sliding glass doorways providing access to the rear, two ceiling light fixtures, a fireplace, a wall-mounted radiator, laminite flooring laid and power outlets throughout.Kitchen10.99ft x 12.73ftA doorway provides access to the kitchen area. Located within the space is a variety of both wall and base units with contrasting countertops, inset sink and drainer, tiled splashback, integrated fridge/freezer, integrated dishwasher, power outlets, ceiling spotlights, a rear-facing window and contrasting flooring. The doorway provides access to the property's rear exterior.WC Room3.94ft x 5.94ftThe ground floor level benefits from the convenience of a sizeable restroom. The suite is completed with a wash hand basin, toilet, obscure rear-facing window, wall-mounted radiator, ceiling light and patterned flooring.Stairway And Landing4.23ft x 14.01ftThe stairway to the property's first-floor level is accessible from the entrance hallway. From the landing area, all five bedrooms and the first-floor bathroom suite are accessible.Primary Bedroom13.55ft x 9.28ftA doorway opens into the property's primary bedroom. Located within the space is laminate flooring that extends throughout, a front-facing window, a ceiling light fixture, power outlets, a ceiling light fixture and wall mounted radiator. Doorway from the primary bedrooms leads into the en-suite shower room.En-suite Shower Room7.55ft x 5.71ftThe doorway from the en-suite shower room provides access to the en-suite shower room. The suite is completed with a step-into shower cubicle, wash hand basin and toilet along with partially tiled walls, obscure side-facing window, patterned flooring, ceiling light and a wall-mounted radiator.Bedroom Two 10.37ft x 11.84ftA doorway opens into the property's second bedroom, located at the front of the property. Present within the space is a front-facing window, carpet flooring, a ceiling light fixture, power outlets and a wall-mounted radiator.Bedroom Three13.55ft x 7.94ftA doorway opens into the property's third bedroom, located at the front of the property. Present within the space is a front-facing window, carpet flooring, a ceiling light fixture, power outlets and a wall-mounted radiator.Bedroom Four10.7ft x 6.89ftA doorway opens into the property's fourth bedroom, located at the rear of the property. Present within the space is a rear-facing window, carpet flooring, a ceiling light fixture, power outlets and a wall-mounted radiator.Bedroom Five 5.84ft x 8.23ftA doorway opens into the property's fifth bedroom, located at the rear of the property. Present within the space is a rear-facing window, carpet flooring, a ceiling light fixture, power outlets and a wall-mounted radiator.The space would make for an ideal home office space.Bathroom7.55ft x 7.74ftLocated on the first floor of the property is a main bathroom suite comprising of a bath with an overhead shower and glass screen, wash hand basin and toilet. In addition throughout the space are partially tiled walls, contrasting flooring, an obscure rear-facing window, a ceiling light fixture and a wall-mounted radiator.Rear GardenThe property has an enclosed rear garden that features a decked and stone chipping area, as well as a shed area with a log burner.BrochuresBrochure
Location
Address
Shire Court, Quakers Yard, Treharris
City
Quakers Yard
Features And Finishes
Key Facts For Buyers Available, No Onward Chain, Detached Home, Lounge And Separate Reception Room, Ground Floor W/C, Five Bedrooms, Primary Bedroom En-Suite Shower Room, First Floor Bathroom Suite, Driveway For Off - Road Parking, Enclosed Rear Garden
Legal Notice
Our comprehensive database is populated by our meticulous research and analysis of public data. MirrorRealEstate strives for accuracy and we make every effort to verify the information. However, MirrorRealEstate is not liable for the use or misuse of the site's information. The information displayed on MirrorRealEstate.com is for reference only.
Real Estate Broker
Bayside Estates, Nelson
Brokerage
Bayside Estates, Nelson
Profile Brokerage WebsiteTop Tags
Detached Home No Onward Chain Five BedroomsLikes
0
Views
14
Related Homes
