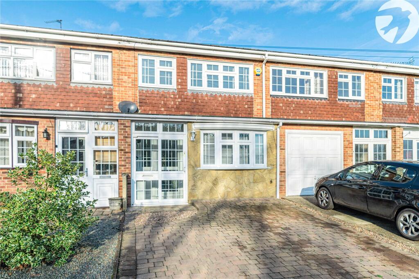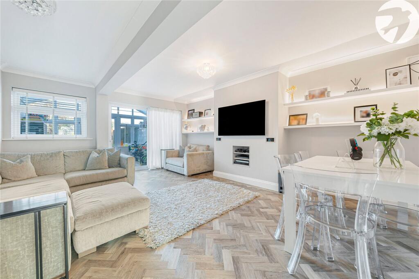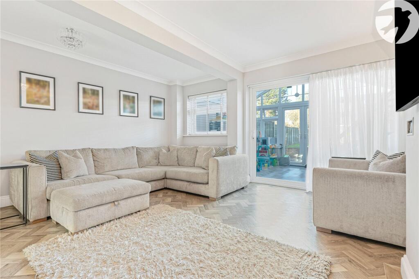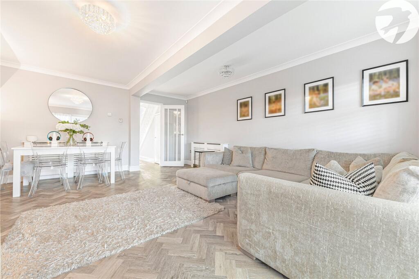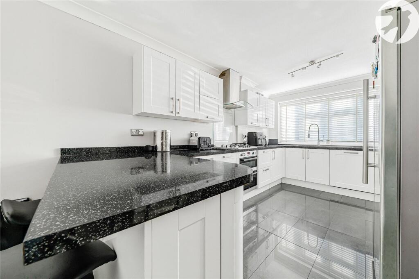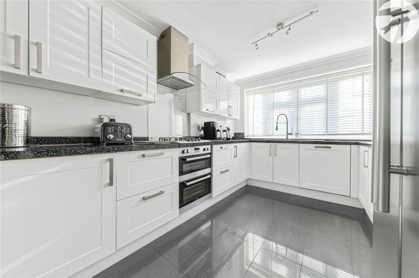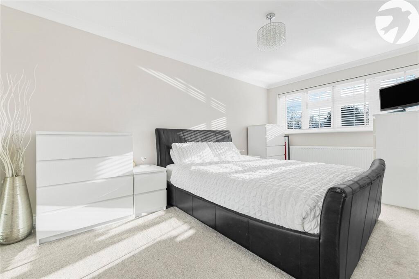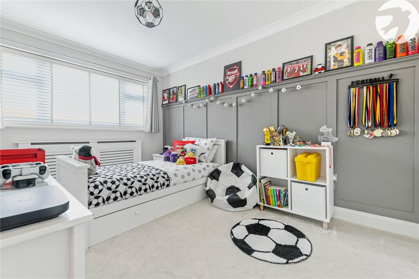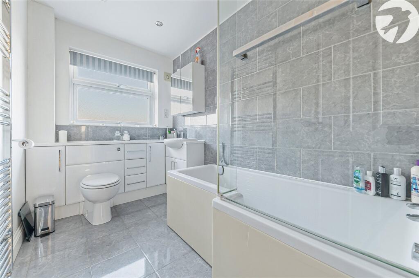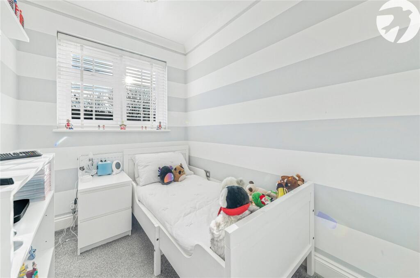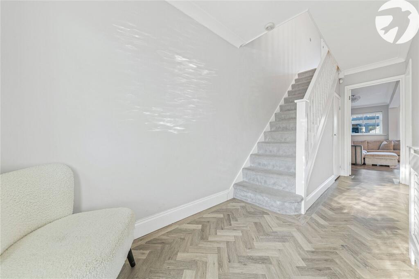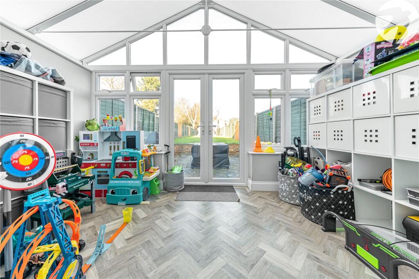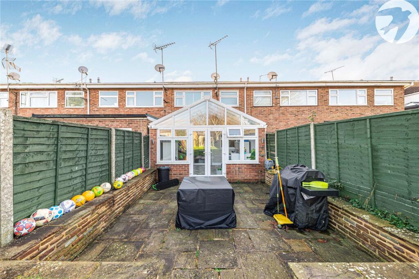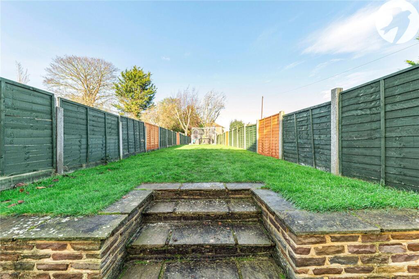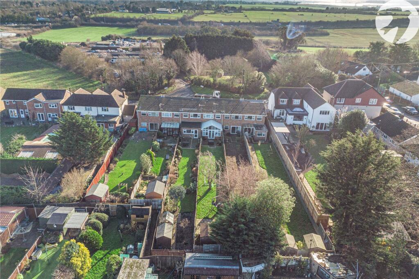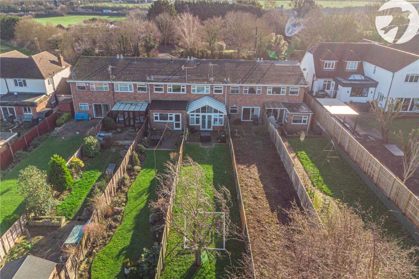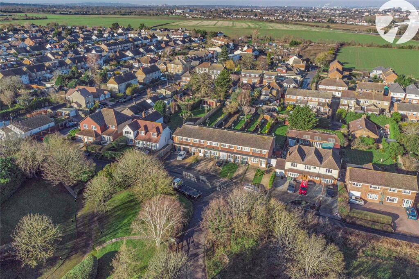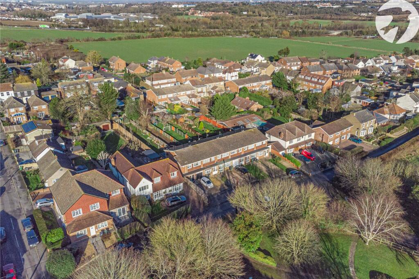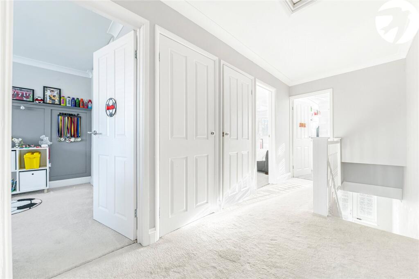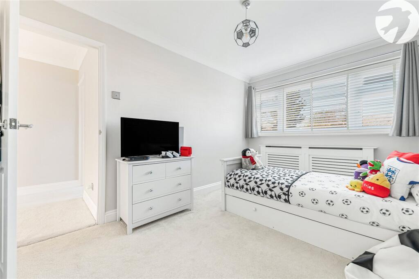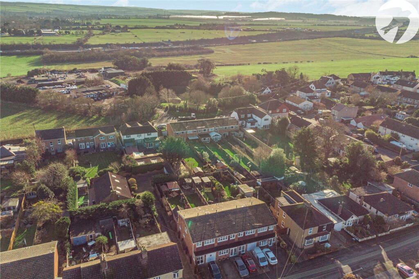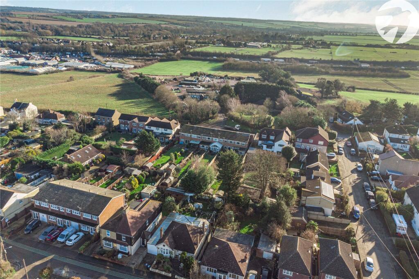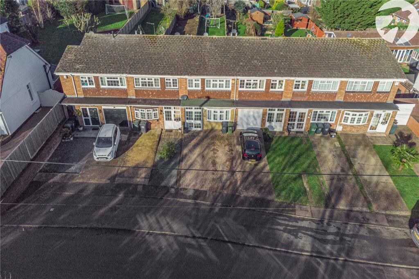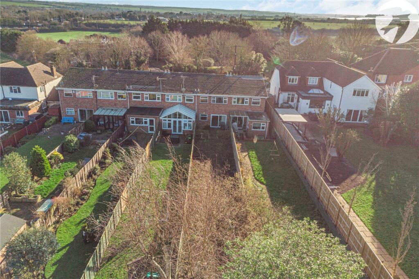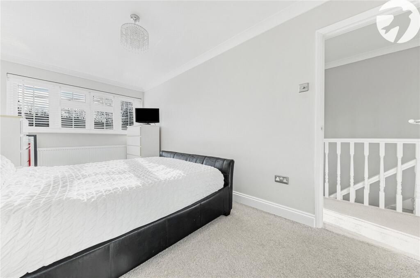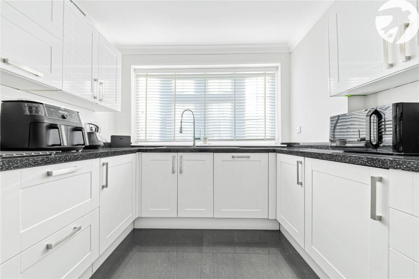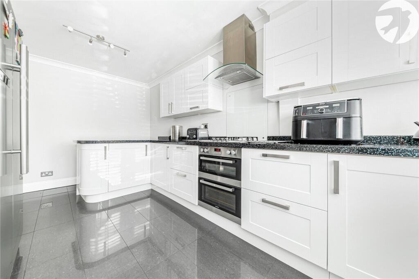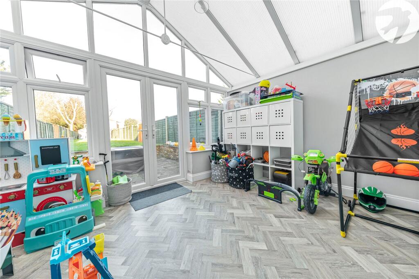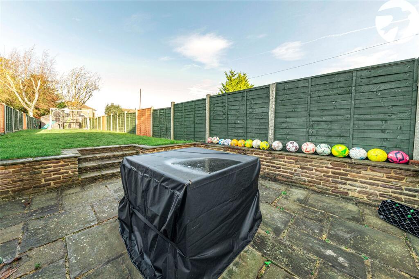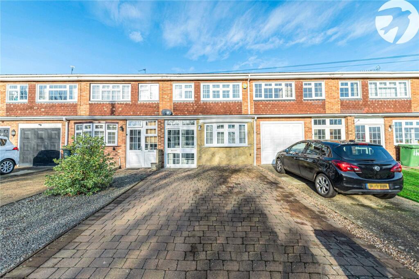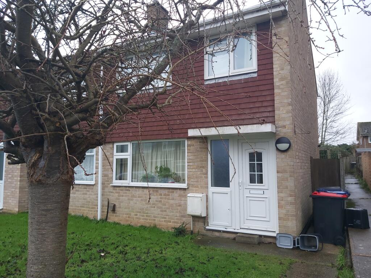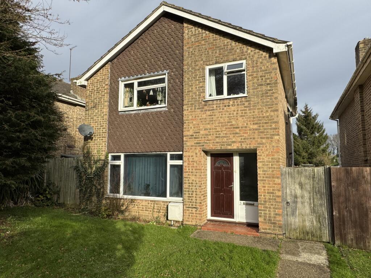Shirehall Road, Hawley, Kent, DA2
For Sale : GBP 425000
Details
Bed Rooms
3
Bath Rooms
1
Property Type
Terraced
Description
Property Details: • Type: Terraced • Tenure: N/A • Floor Area: N/A
Key Features: • 130ft Rear Garden • Off Street Parking For Two Cars • Conservatory • Ground Floor WC • Semi Rural Location • Modern Kitchen/Diner
Location: • Nearest Station: N/A • Distance to Station: N/A
Agent Information: • Address: 22 Market Street, Dartford, Kent, DA1 1EZ
Full Description: Guide Price £425,000-£450,000 Robinson Jackson are delighted to present this immaculately presented three bedroom family home, nestled in the popular semi rural area of Hawley. Recently renovated to a high standard, the property features a ground floor WC and a spacious conservatory, making it an ideal choice for families and first time buyers alike. Don't miss out on this stunning home!ExteriorRear Garden: Approx. 130'. Laid to lawn. Patio area. Shed. Shrub borders.Front Garden: Block paved proving off street parking for two cars.Key TermsThe property measures: 117 SqmThe boiler is located on the landingThe garden faces North EastThe seller needs to find another propertyEntrance PorchGeorgian style sliding double glazed doors to front. Vinyl flooring.Entrance HallGeorgian style door to porch. Coved ceiling. Carpeted stairs to first floor. Under stairs storage cupboard. Radiator. LVT flooring.Kitchen/Diner18' 9" x 8' 9" (5.72m x 2.67m)Georgian style double glazed bay window to front. Coved ceiling. Matching range of wall and base units with complementary work surfaces over and incorporating sink unit and breakfast bar. Integrated double oven, hob and extractor hood. plumbed for washing machine and dishwasher. Tiled splashbacks. Radiator. Tiled flooring.Ground Floor CloakroomCoved ceiling. Extractor fan. Low level WC. Wash hand basin. Radiator. LVT flooring.Lounge17' 8" x 15' 1" (5.38m x 4.6m)Double glazed patio doors to conservatory. Double glazed window to rear. Coved ceiling. Two radiators. LVT flooring.Conservatory13' 5" x 10' 4" (4.1m x 3.15m)Double glazed doors to garden. Double glazed window to rear. LVT flooring.Landing:Access to loft. Two storage cupboards housing boiler. Carpet.Bedroom One15' 7" x 8' 9" (4.75m x 2.67m)Georgian style double glazed windows to front. Coved ceiling. Triple wardrobes. Carpet.Bedroom Two12' 5" x 8' 8" (3.78m x 2.64m)Double glazed window to rear. Coved ceiling. Triple wardrobes. Radiator. Carpet.Bedroom Three9' 8" x 5' 9" (2.95m x 1.75m)Georgian style double glazed window to front. Coved ceiling. Radiator. Carpet.BathroomFrosted double glazed window to rear. Part tiled walls. Low level WC. Wash hand basin with inset vanity unit. Panelled bath with shower over. Stainless steel heated towel rail. Extractor fan. Tiled flooring.BrochuresParticulars
Location
Address
Shirehall Road, Hawley, Kent, DA2
City
Kent
Features And Finishes
130ft Rear Garden, Off Street Parking For Two Cars, Conservatory, Ground Floor WC, Semi Rural Location, Modern Kitchen/Diner
Legal Notice
Our comprehensive database is populated by our meticulous research and analysis of public data. MirrorRealEstate strives for accuracy and we make every effort to verify the information. However, MirrorRealEstate is not liable for the use or misuse of the site's information. The information displayed on MirrorRealEstate.com is for reference only.
Real Estate Broker
Robinson Jackson, Dartford
Brokerage
Robinson Jackson, Dartford
Profile Brokerage WebsiteTop Tags
Semi Rural Location 130ft Rear GardenLikes
0
Views
34
Related Homes






Miramont de Guyenne, Lot et Garonne, Nouvelle-Aquitaine, France
For Sale: EUR286,200


