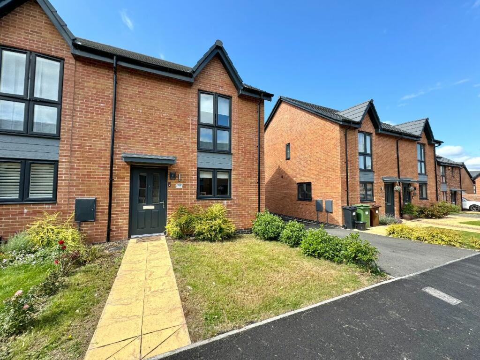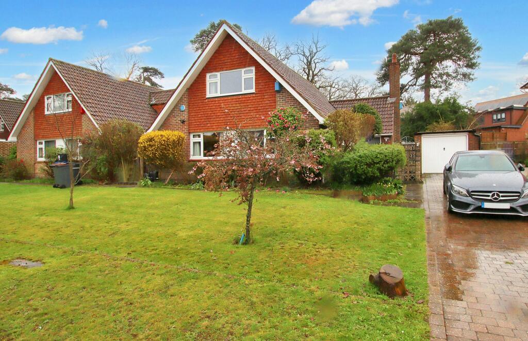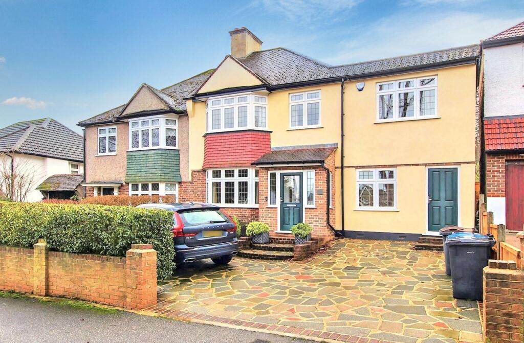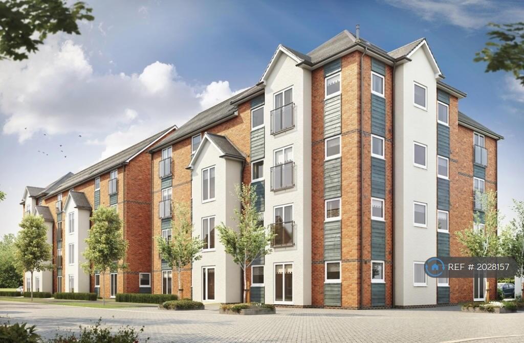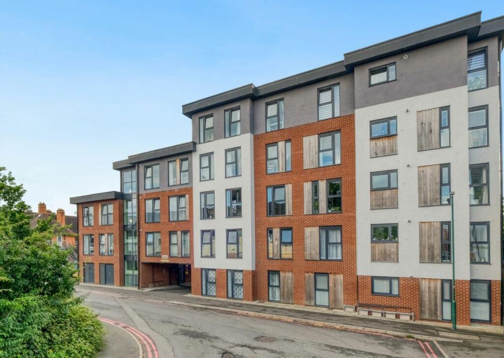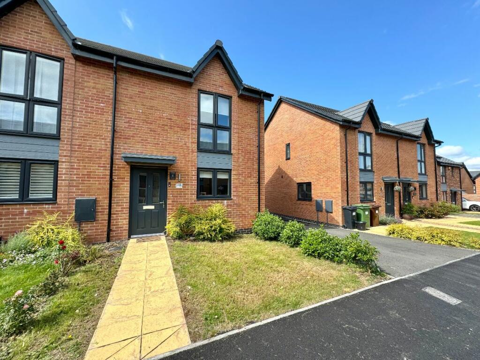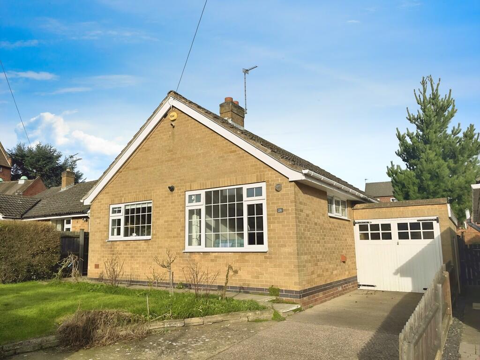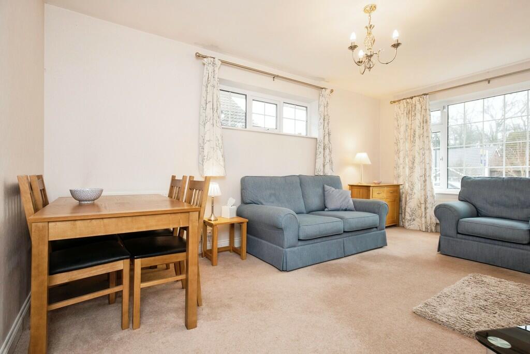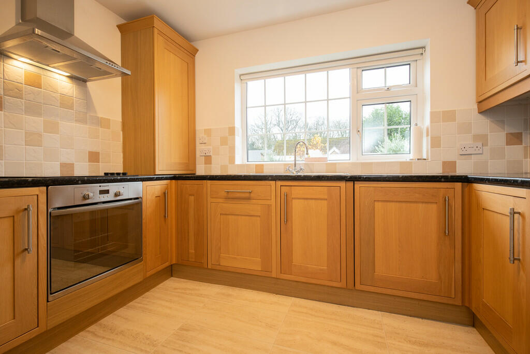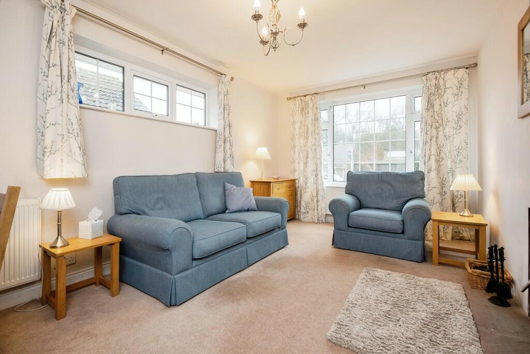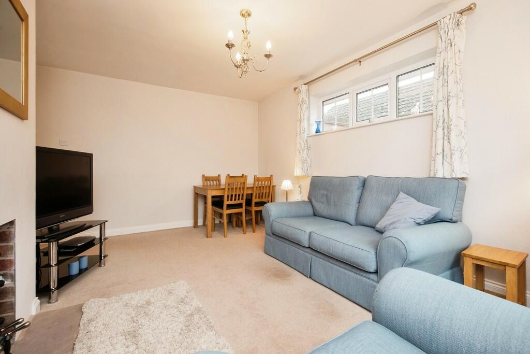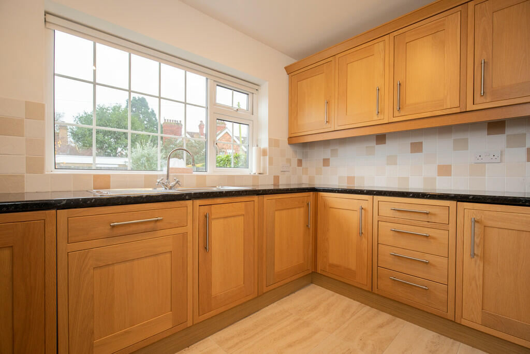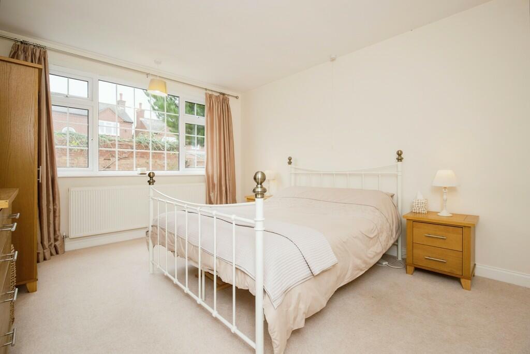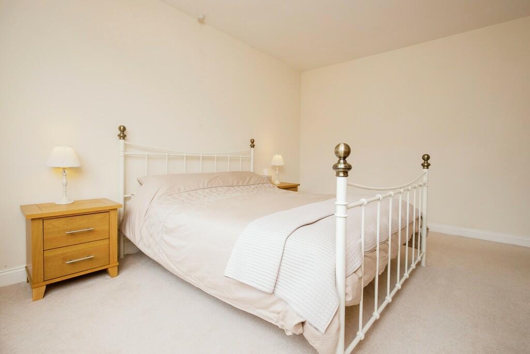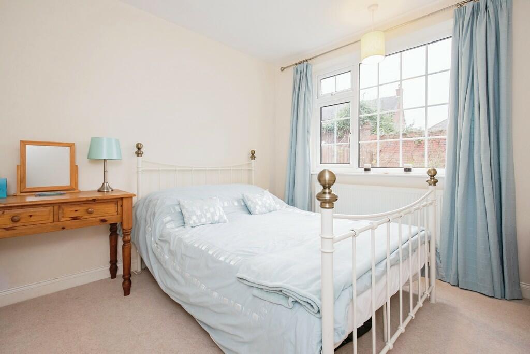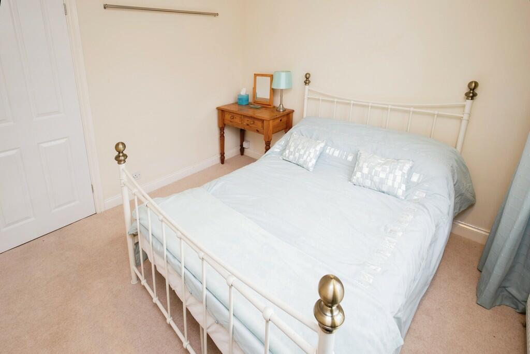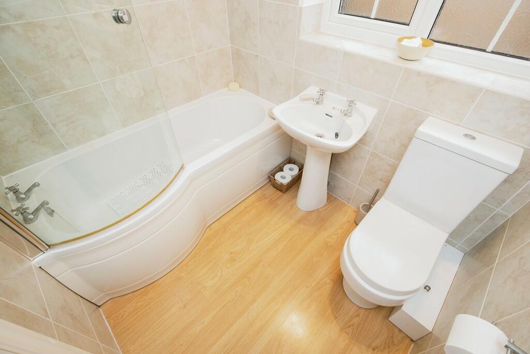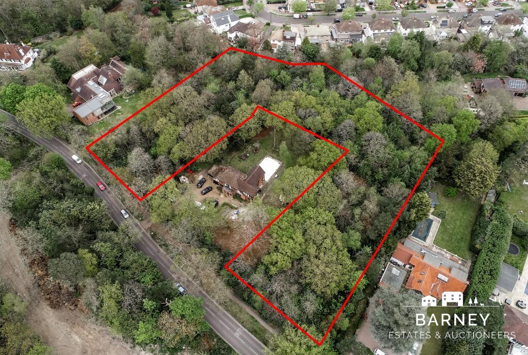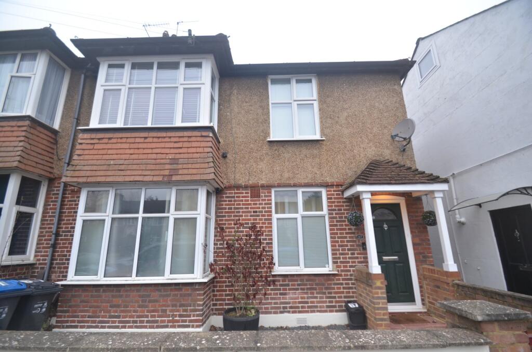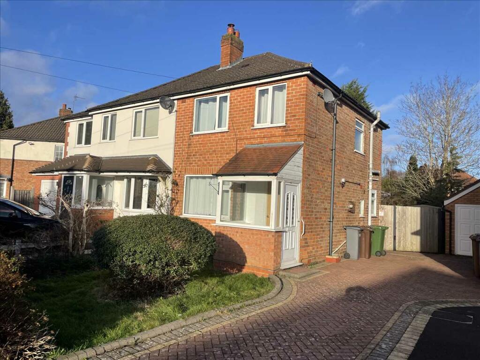Shirley Park, Aston-on-Trent
For Sale : GBP 299950
Details
Bed Rooms
2
Bath Rooms
1
Property Type
Detached Bungalow
Description
Property Details: • Type: Detached Bungalow • Tenure: N/A • Floor Area: N/A
Key Features: • Offered for sale with no onward chain • Attractively presented detached bungalow • Tucked away, end of cul de sac location • Two double bedrooms • Lounge/dining room and kitchen • Council Tax Band C • Bathroom with a contemporary suite • Freehold • Off road parking and attached garage • Sought after village location
Location: • Nearest Station: N/A • Distance to Station: N/A
Agent Information: • Address: 15 St. James Street Derby DE1 1RF
Full Description: THE PROPERTY AND VILLAGE Mature detached bungalow that is offered for sale with no onward chain and situated in a tucked away location at the culmination of Shirley Park. The property has been particularly well maintained and is ready for immediate occupation, with the potential for future extension, subject to any necessary planning. Accommodation briefly comprises side entrance hall, lounge/dining room, kitchen, two bedrooms and bathroom. Externally there is off road parking, attached garage and garden to both front and rear.Aston-on-Trent is a village and civil parish in the South Derbyshire district, which enjoys a good standard of local amenities including a Post Office, general store, two public houses, Cafe/Deli, doctors surgery and primary school. Further amenities are available in nearby Castle Donington, whilst the A50, M1, Derby, Nottingham and Burton on Trent are readily accessible. ACCOMMODATION GROUND FLOOR SIDE ENTRANCE HALL Accessed via a uPVC framed and glazed entrance door. With engineered oak flooring, access to the roof space, central heating radiator. LOUNGE/DINING ROOM 16' 11" x 11' 2" (5.16m x 3.4m) Narrowing to 9' 8". With double glazed window to both front and side elevations, two central heating radiators, wood burning stove inset within the chimney breast standing on a stone hearth. A gas point remains for a fire if required. KITCHEN 10' 9" x 9' 3" (3.28m x 2.82m) Including a range of wood finished units at eye and base level providing work surface, storage and appliance space. Single drainer sink unit with mixer tap over, four ring hob, electric oven, integrated dishwasher, washing machine and fridge. Concealed wall mounted Potterton central heating boiler, central heating radiator, double glazed window to the front elevation, tile effect laminate flooring. BEDROOM ONE 13' 3" x 11' 2" (4.04m x 3.4m) With double glazed window to the rear elevation. Central heating radiator. BEDROOM TWO 9' 10" x 9' 4" (3m x 2.84m) With double glazed window to the rear elevation. Central heating radiator. BATHROOM Comprising a modern suite in white of P shaped bath with mains fed shower over, wash hand basin and W.C. Opaque double glazed window to the side elevation, heated towel rail, part tiled walls, OUTSIDE The property has a lovely tucked away position at the culmination of the cul de sac. the property is fronted by a driveway which leads through to the ATTACHED GARAGE 16' 6 x 7' 9" with double timber entrance doors to the front and service door to the rear. Adjacent to the driveway is an area of lawn with borders. Pathway leading to the entrance hall and rear, where there is a lockable side gate. to the rear an enclosed garden with shaped lawn, borders and an area of patio. Partial views of the village church. Additionally there is an external water supply.
Location
Address
Shirley Park, Aston-on-Trent
City
Shirley Park
Features And Finishes
Offered for sale with no onward chain, Attractively presented detached bungalow, Tucked away, end of cul de sac location, Two double bedrooms, Lounge/dining room and kitchen, Council Tax Band C, Bathroom with a contemporary suite, Freehold, Off road parking and attached garage, Sought after village location
Legal Notice
Our comprehensive database is populated by our meticulous research and analysis of public data. MirrorRealEstate strives for accuracy and we make every effort to verify the information. However, MirrorRealEstate is not liable for the use or misuse of the site's information. The information displayed on MirrorRealEstate.com is for reference only.
Related Homes
