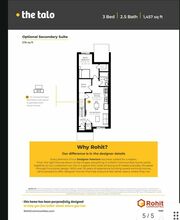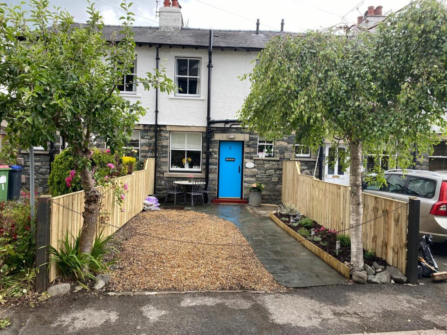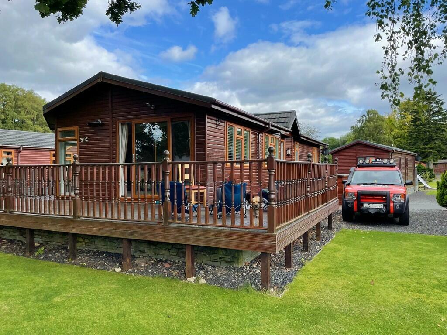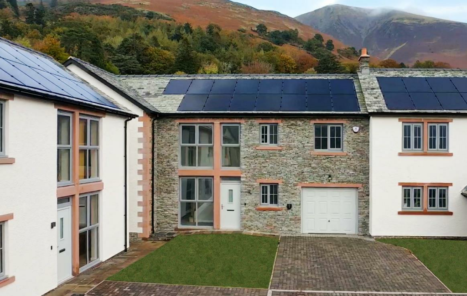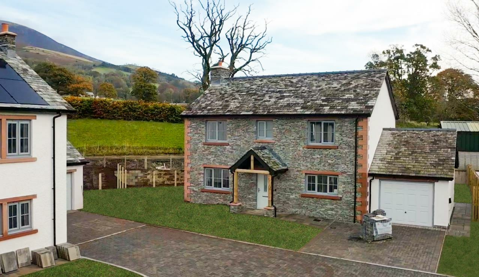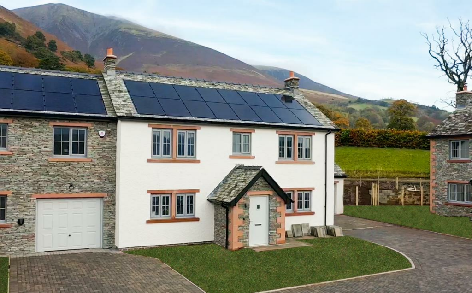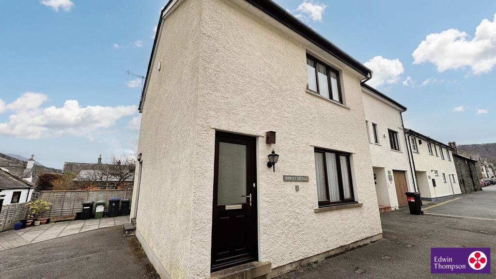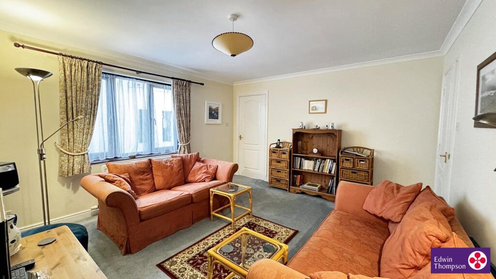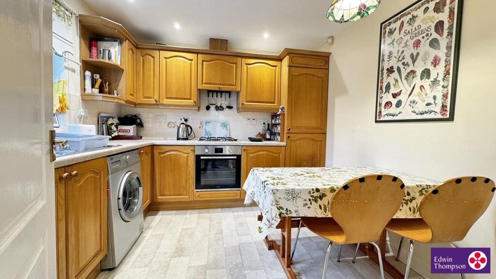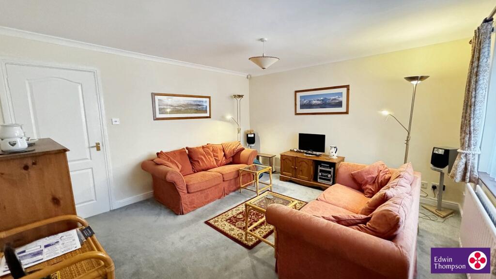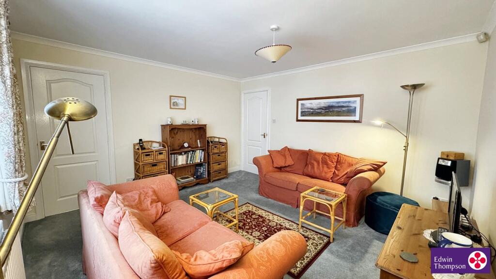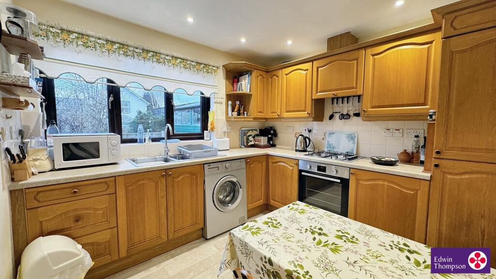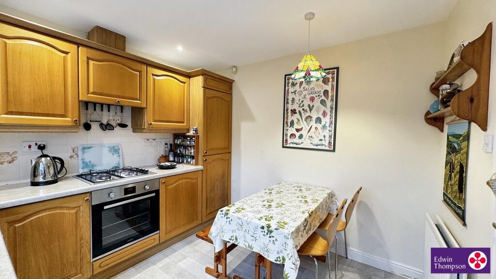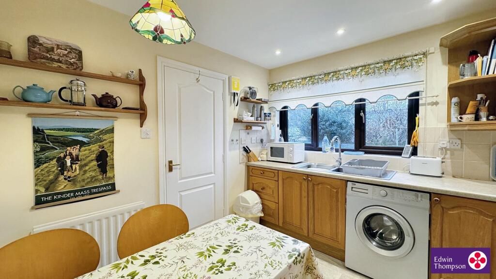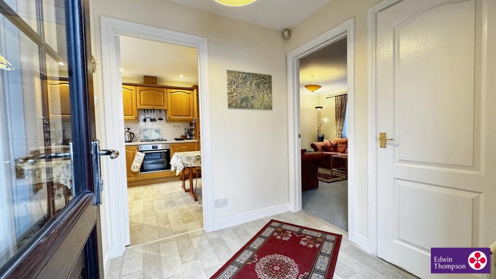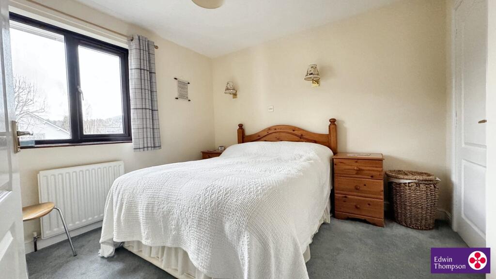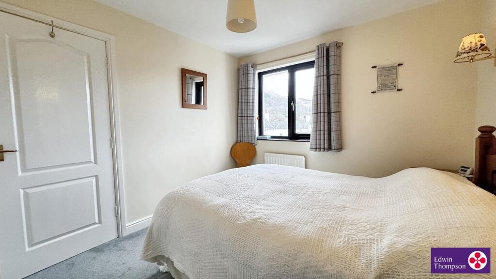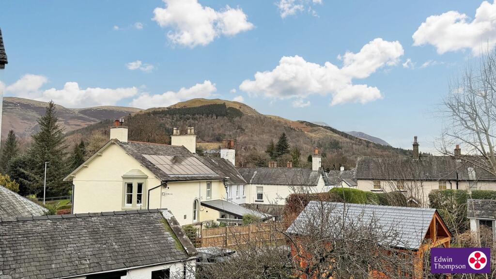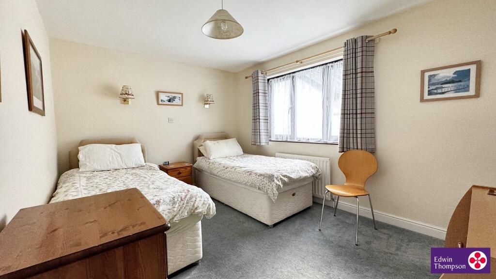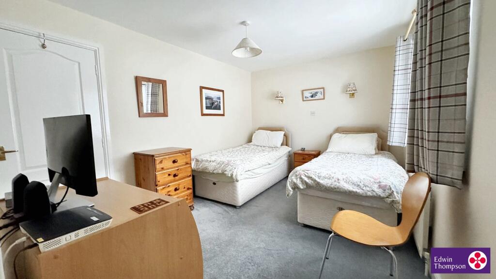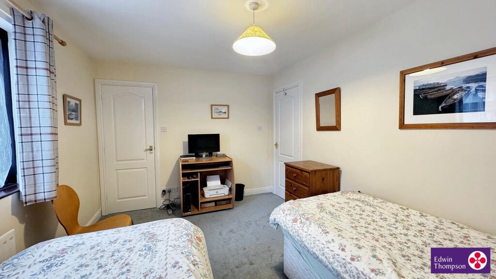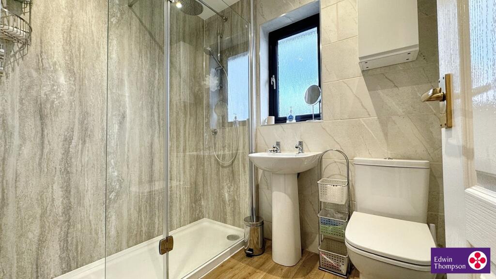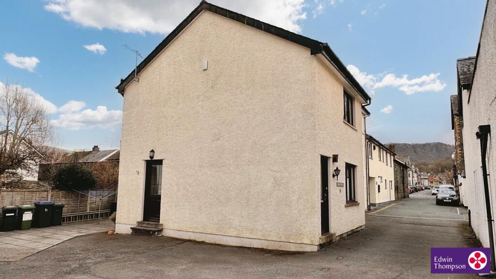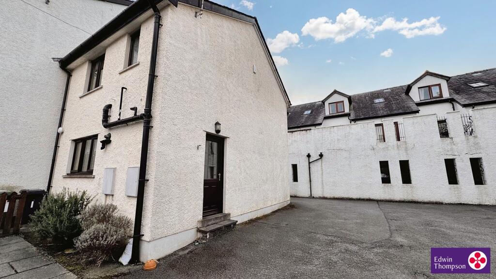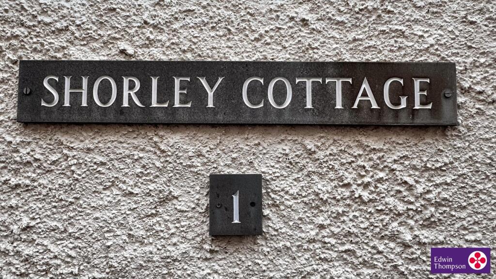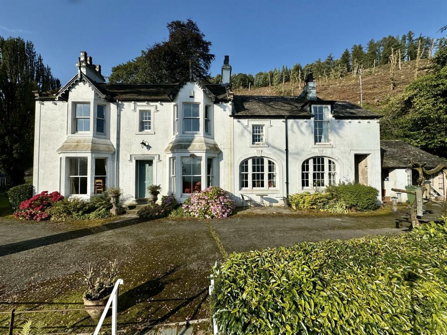Shorley Cottage, 1 Shorley Lane, Keswick, CA12
For Sale : GBP 299000
Details
Bed Rooms
2
Bath Rooms
1
Property Type
End of Terrace
Description
Property Details: • Type: End of Terrace • Tenure: N/A • Floor Area: N/A
Key Features: • Close To The Town Centre • Quiet Residential Area • Two Bedrooms • Kitchen/Diner • Lovely Views • Parking for 1 Car
Location: • Nearest Station: N/A • Distance to Station: N/A
Agent Information: • Address: 28, St. Johns Street, Keswick, CA12 5AF
Full Description: Brief RésuméLovely two-bedroom end of terrace house. Situated in a quiet residential area, within easy walking distance of Keswick town centre, with its vibrant restaurant, bar and café scene. The property benefits from gas central heating and being fully double glazed with lovely views and a private parking space.DescriptionShorley Cottage is situated in the heart of Keswick, close to the town centre and a short walk to Derwentwater Lake and the famous Theatre by The Lake. Located just off Southey Street and past the Spar shop, Shorley Cottage is a hidden gem that must be seen to be appreciated.As you approach the property, there is a front door in plain sight, continue round the side of the property where the parking space is situated. A side entrance door enters to a spacious entrance hall with a good size cupboard on your left with wall mounted Worcester combination boiler and hanging/storage space. A further door gives access to the cupboard under the stairs, large enough to house a tumble dryer and space for storage. The kitchen is situated off the entrance hall and is a lovely comfortable space with a full range of wall and base units with integrated appliances, wonderful views of Latrigg Fell and space for a dining table and chairs. The lounge is a super place to sit and relax with a large window letting in natural light to the front of the property. A door from the lounge takes you to a small inner hallway with entrance to outside and the staircase to the first floor.A spacious landing gives access to bedroom one, a double bedroom with large storage cupboard with hanging space and shelves, a window looks out to lovely views of Latrigg. Bedroom two is a good size double or twin room with window looking to the front and again, a large cupboard with hanging space and shelving. To complete the first floor is a recently upgraded shower room with large walk-in shower. To the outside is parking for one car.What3words ///elevates.slimy.diaryAccommodation:EntranceEntrance to the front door is to the side of the property.Entrance HallGood size space to take off coats and boots. Door to large cupboard with wall mounted Worcester combination boiler, shelving and hanging rail. Further door to under stairs cupboard with space for tumble dryer and storage. Radiator. Access to all downstairs rooms.KitchenLarge window facing the rear with lovely views of Latrigg. Full rage of wall and base units with contrasting worktops. One and a half bowl sink and drainer. Integrated fridge/freezer, electric oven and gas hob with extractor above. Space for washing machine. Part tile splashbacks. Radiator. Recess lighting. Space for dining table and chairs.LoungeLarge windows facing the front of the property. Coving to ceiling. Radiator. Ample room for soft furnishings. Door to:Inner HallwayDoor to front. Radiator. Staircase to first floor.Stairs to First FloorLandingLoft access leading to spacious loft with plenty of storage. Door to large airing cupboard with shelving and radiator. Access to all bedrooms.Bedroom OneDouble bedroom. Window looking to the rear with fabulous views of Latrigg Fell. Radiator. Door to walk in cupboard with shelving and hanging railBedroom TwoDouble or twin bedroom. Window to front. Radiator. Door to walk in cupboard with shelving and hanging railShower RoomLarge walk-in shower with Respatex to walls. WC. Wash hand basin. Radiator. Window to rear. Fully tiled to walls. Recess lightingOutsideThere is parking to the side of the property for one car.ServicesMains drainage, electric, gas and water. Heating and hot water provided by a combination boiler located in the storage cupboard in the Hallway.TenureFreehold.Agent’s NoteMobile phone and broadband results not tested by Edwin Thompson Property Services Limited.Council TaxThe vendor has advised us the property is within The Cumberland Council and is council tax band C. 2024/2025 is £2124.34 per annum.OffersAll offers should be made to the Agents, Edwin Thompson Property Services Limited.ViewingStrictly by appointment through the Agents, Edwin Thompson Property Services Limited.REF: K3630968
Location
Address
Shorley Cottage, 1 Shorley Lane, Keswick, CA12
City
Keswick
Features And Finishes
Close To The Town Centre, Quiet Residential Area, Two Bedrooms, Kitchen/Diner, Lovely Views, Parking for 1 Car
Legal Notice
Our comprehensive database is populated by our meticulous research and analysis of public data. MirrorRealEstate strives for accuracy and we make every effort to verify the information. However, MirrorRealEstate is not liable for the use or misuse of the site's information. The information displayed on MirrorRealEstate.com is for reference only.
Real Estate Broker
Edwin Thompson, Keswick
Brokerage
Edwin Thompson, Keswick
Profile Brokerage WebsiteTop Tags
Kitchen/Diner Lovely views Parking for 1 CarLikes
0
Views
15
Related Homes
