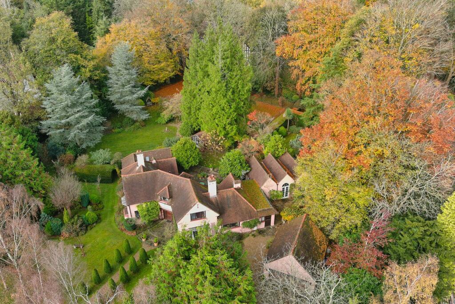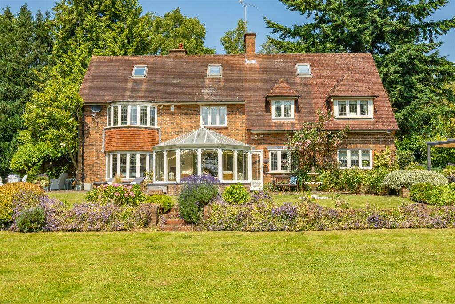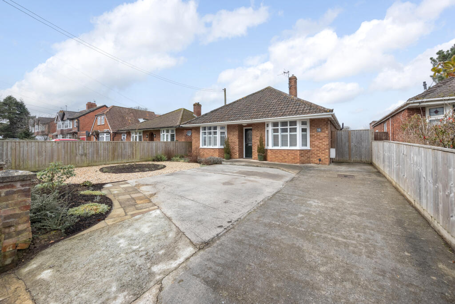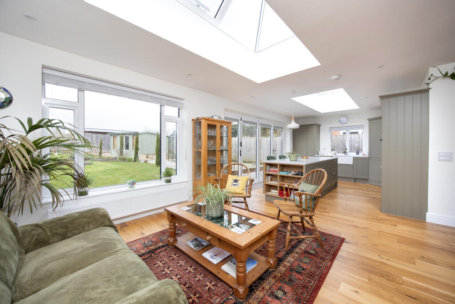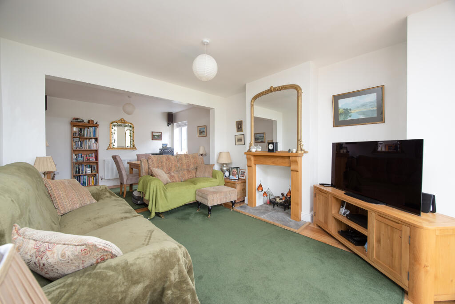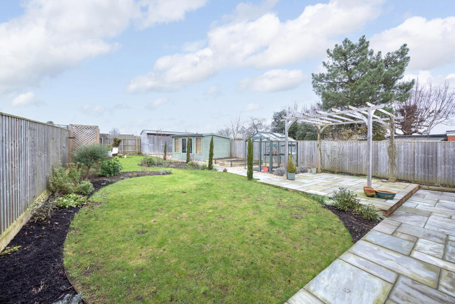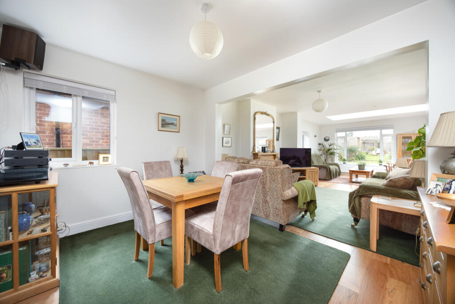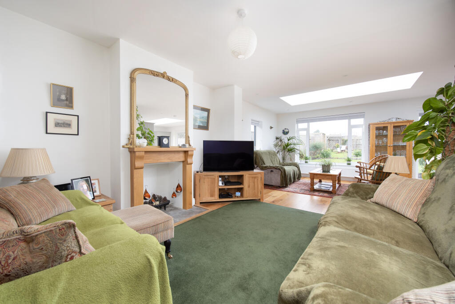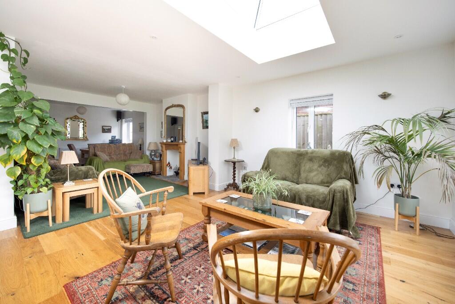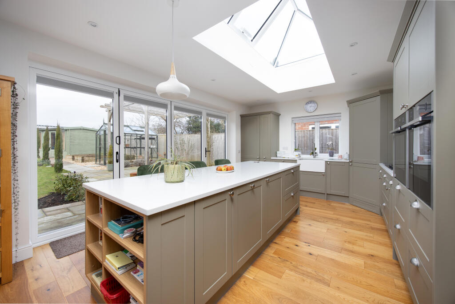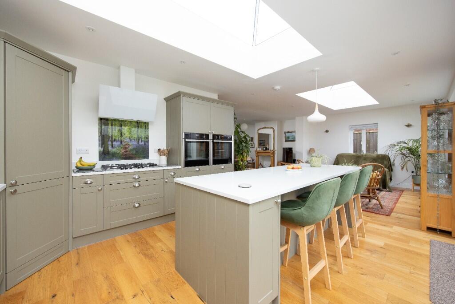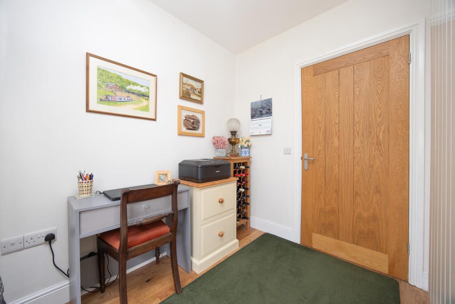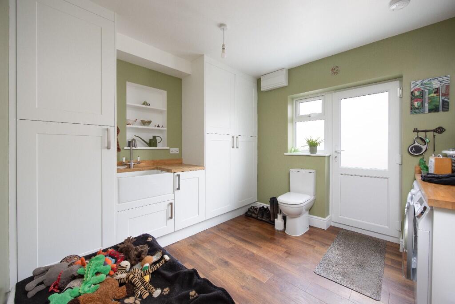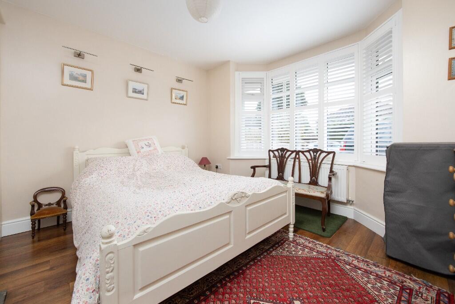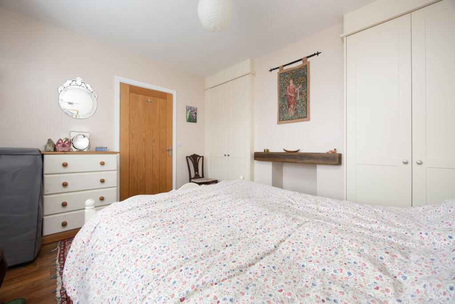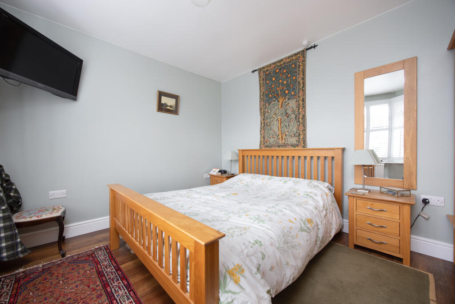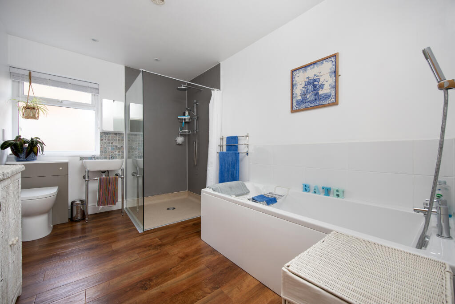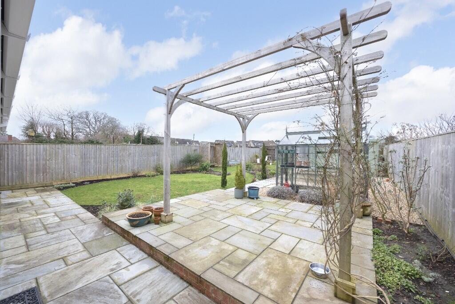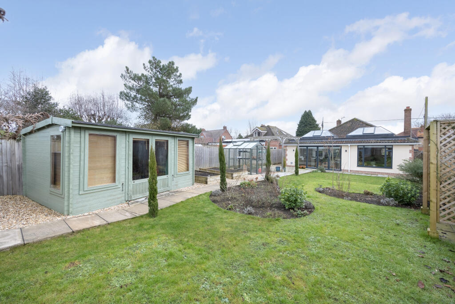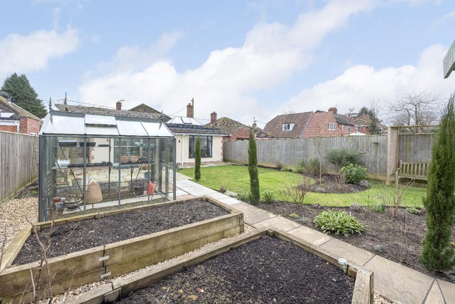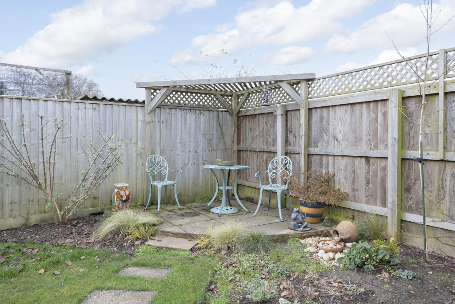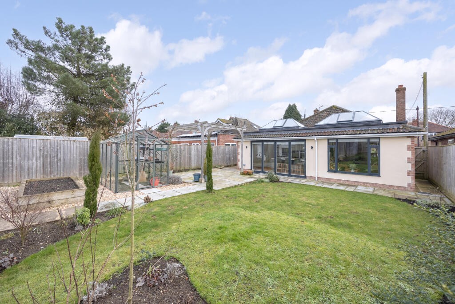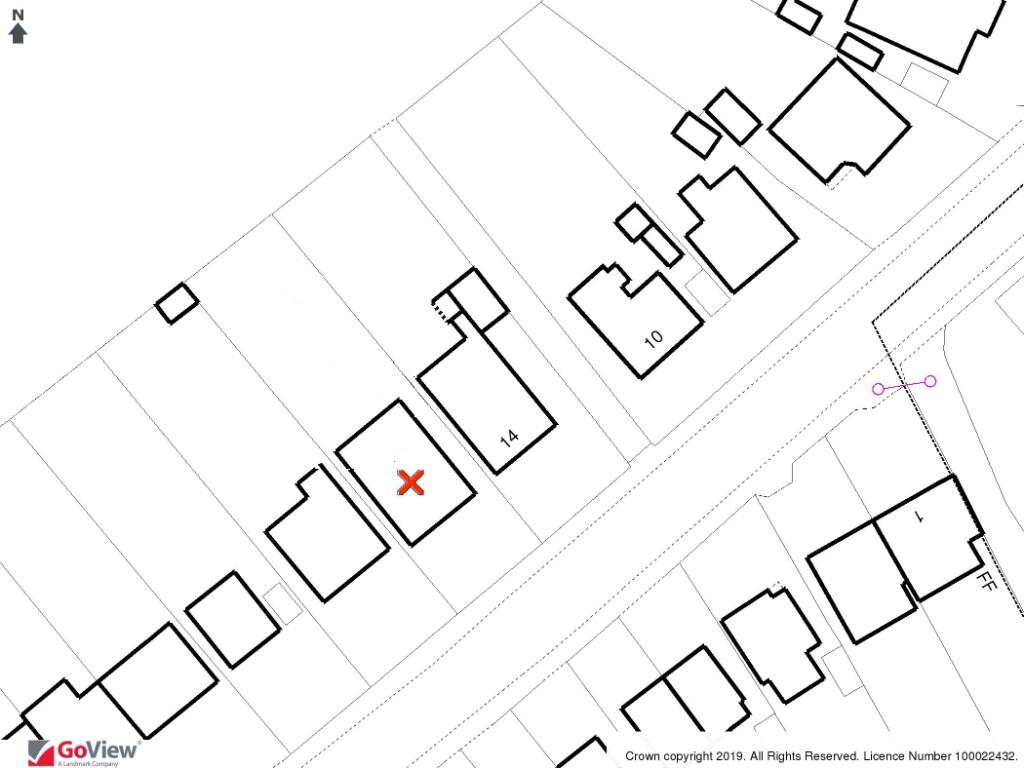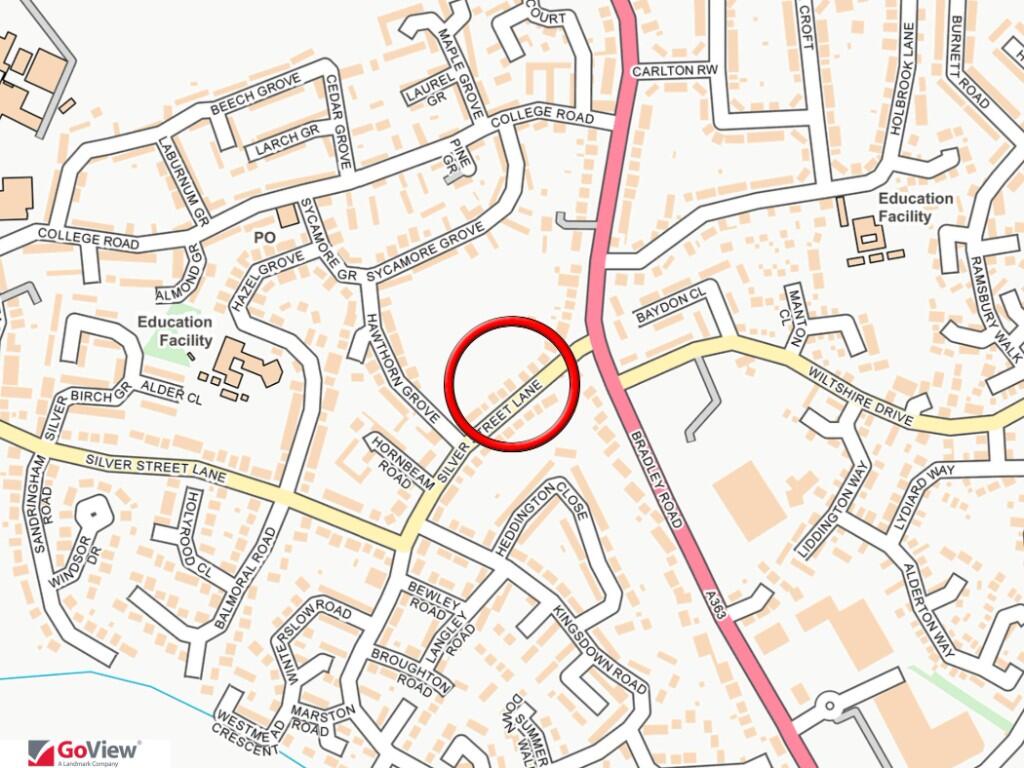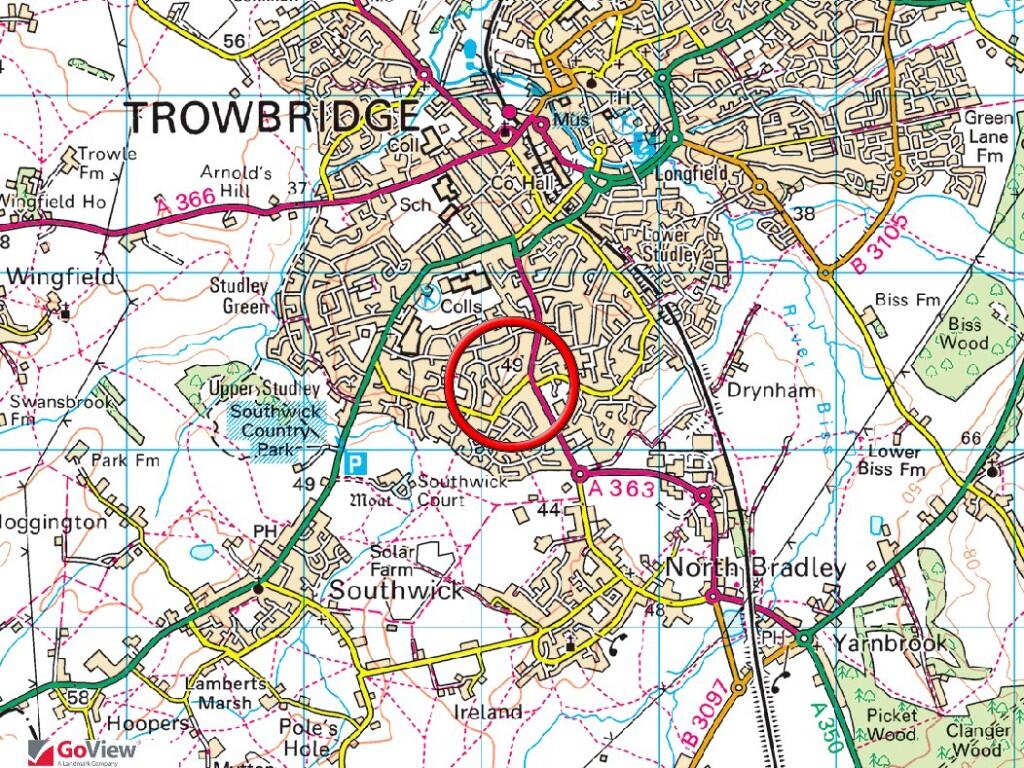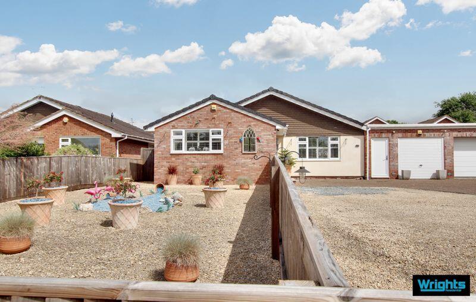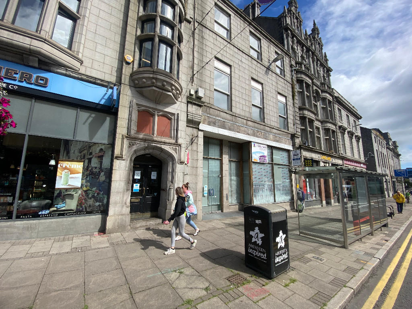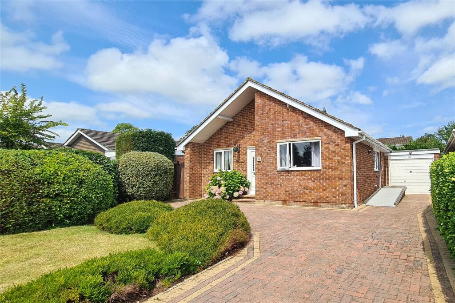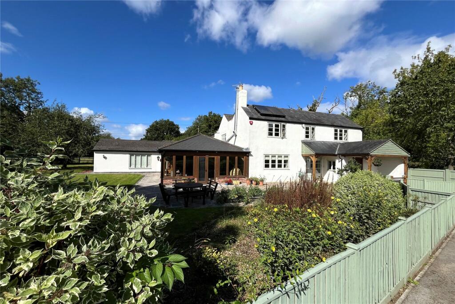Silver Street Lane, Trowbridge
For Sale : GBP 450000
Details
Bed Rooms
3
Bath Rooms
1
Property Type
Detached Bungalow
Description
Property Details: • Type: Detached Bungalow • Tenure: N/A • Floor Area: N/A
Key Features:
Location: • Nearest Station: N/A • Distance to Station: N/A
Agent Information: • Address: 5 Fore Street Trowbridge Wiltshire, BA14 8HD
Full Description: A beautifully presented, extended and recently refurbished bay fronted bungalow situated on the highly regarded Silver Street Lane. The spacious open plan accommodation boasts good sized rooms, extremely high specification throughout and stunning kitchen/family room with bi-fold doors, atrium windows and large breakfast island and quartz work tops. Additional features include 2/3 bedrooms, large bathroom with shower, utility/boot/cloak room, study area and living room with feature fireplace. External features include large, well-tended and landscaped gardens with summer house, 6m workshop and driveway for at several vehicles. Internal viewing is highly recommended in order to appreciate the professional finish and immaculate presentation throughout.
ACCOMMODATION All measurements are approximate
Hallway Obscured double glazed, composite door to the front. Radiator. Smoke alarm. Access to part boarded loft space with pull down ladder, power and lighting. Central heating thermostat. Wood effect flooring and inset ceiling spotlights. Oak doors off and into:
Dining Room/Bedroom Three 12'0" x 9'10" (3.66 x 3.02) UPVC double glazed window to the side. Radiator. Wood flooring. Partition wall can be re-instated to provide third bedroom. Opening to the:
Living Room 12'0" x 11'11" (3.68 x 3.65) Feature open fireplace with oak surround and slate hearth. Television point. Wood flooring. Opening to the:
Open Plan Kitchen/Family Room 28'7" x 12'1" (8.72 x 3.69)
Family Area UPVC double glazed windows to the rear and side. Large glass atrium roof window. Radiator. Wood flooring and inset ceiling spotlights.
Kitchen/Breakfast Area UPVC double glazed bi-fold doors to the rear. UPVC double glazed window to the side. Large glass atrium roof window. Range of modern shaker style wall, base, pull out larder unit and large pantry cupboard with light, with quartz work tops and up-stands. Belfast sink with Quooker tap. Two built-in high level stainless steel Neff Hide & Slide electric ovens. Built-in stainless steel Bosch five ring gas hob with glass splash-back and extractor hood over. Large breakfast island with quartz work top and pop-up power points. Pull-out refuse unit. Integrated Neff dishwasher, freezer and full height fridge. Wood flooring and inset ceiling spotlights. Smoke alarm. Opening to:
Study Area 7'10" x 6'3" (2.41 x 1.92) Vertical radiator. Space for desk. Wood flooring and inset ceiling spotlights. Controls for atrium windows, manual or temperature controlled. Oak door to the hallway.
Utility/Cloak/Boot Room 12'0" x 11'0" (3.66 x 3.37) Obscured UPVC double glazed window and door to the side. Vertical radiator. Range of modern wall, base and larder units, with solid wood work tops and up-stands. Belfast sink with mixer tap. Plumbing for washing machine. Space for dryer. W/C with dual push flush. Water softener. Wood effect flooring. Smoke alarm. Enclosed Worcester combi boiler.
Bedroom One 11'11" x 11'3" max (3.65 x 3.45 max) UPVC double glazed bay window to the front with fitted shutters. Radiator. Two built-in double wardrobes with double hanging rails. Feature fireplace with oak mantle and slate hearth. Wood effect flooring and wall lights.
Bedroom Two 12'0" x 11'9" max (3.66 x 3.60 max) UPVC double glazed bay window to the front with fitted shutters. Radiator. Wood effect flooring. Television point.
Large Bath & Shower Room 12'0" x 8'4" (3.66 x 2.56) Obscured UPVC double glazed window to the side. Ladder radiator. Four piece suite comprising panelled bath with tiled splash-backs and shower mixer tap, large walk-in shower enclosure with aqua-board surrounds, rain-fall shower over, additional shower attachment and glass screen enclosing, wash hand basin with tiled splash-backs and chrome towel rail under and w/c with enclosed cistern and electric flush. Wood effect flooring and inset ceiling spotlights. Extractor fan. Shaving point.
EXTERNALLY
To The Front Storm porch over front door with entrance light. Area laid to stone chipping and borders with a variety of plants, trees and shrubs. Gas meter. Pedestrian gated access to both sides leading to the rear. Driveway providing off road parking for several vehicles. Enclosed by walling and fencing.
To The Rear Large landscaped gardens with private aspect comprising, large L-shape Indian sandstone paved patio area to the immediate rear with pergola, area laid to lawn and borders with a variety of plants, trees and shrubs paved pathway leading to additional patio area with pergola. Vegetable garden area laid to gravel with raised beds and green house. External lights, tap and power points. All enclosed by fencing.
Summer House 14'1" x 10'9" (4.30 x 3.30) Timber construction. Glazed double doors to the front. Double glazed windows to the front and side. Power and lighting.
Workshop 19'8" x 9'10" (6.00 x 3.00) Timber construction with insulated aluminium roof. Double doors to the front. Power and lighting.
AGENTS NOTE: Since the EPC was commissioned the property has under-gone refurbishment and been extended.
Tenure Freehold Council Tax Band D EPC Rating EBrochuresBrochure
Location
Address
Silver Street Lane, Trowbridge
City
Silver Street Lane
Legal Notice
Our comprehensive database is populated by our meticulous research and analysis of public data. MirrorRealEstate strives for accuracy and we make every effort to verify the information. However, MirrorRealEstate is not liable for the use or misuse of the site's information. The information displayed on MirrorRealEstate.com is for reference only.
Related Homes

