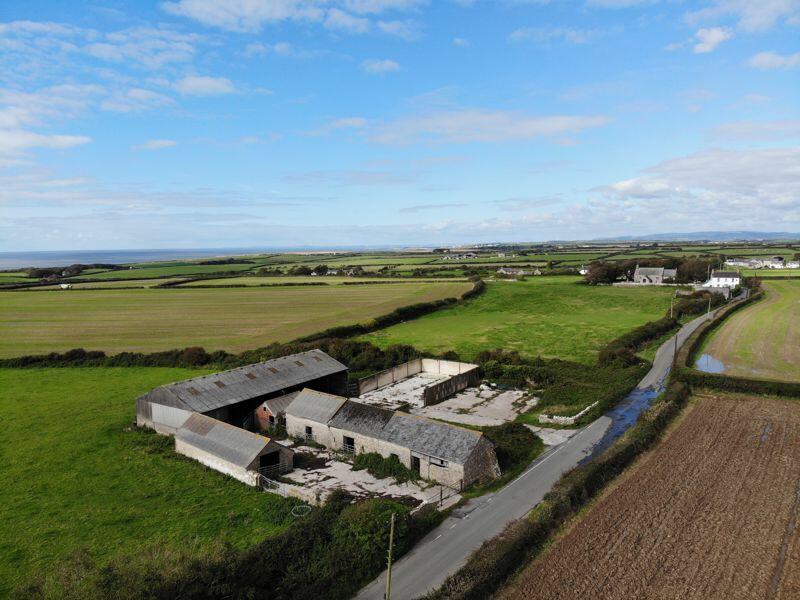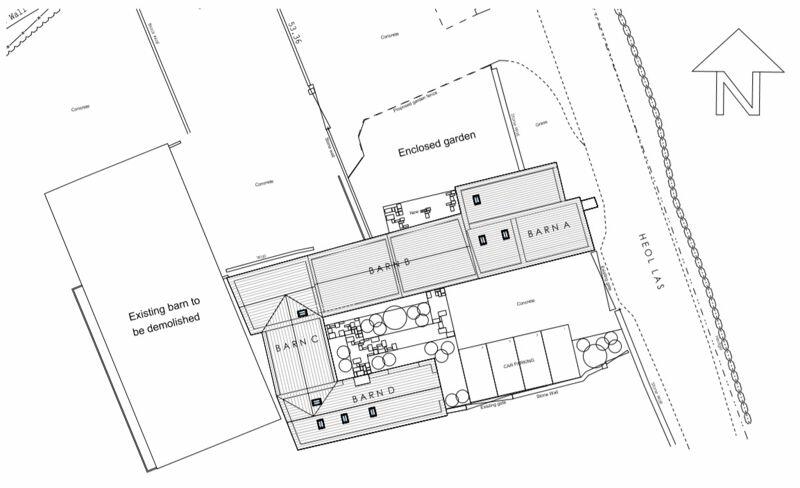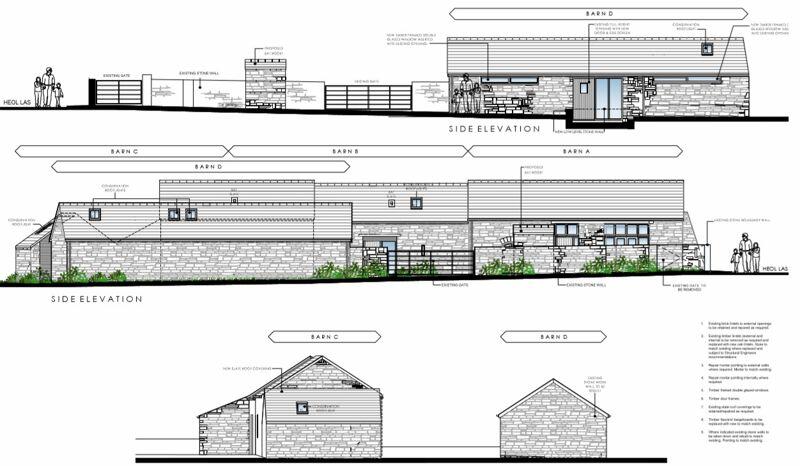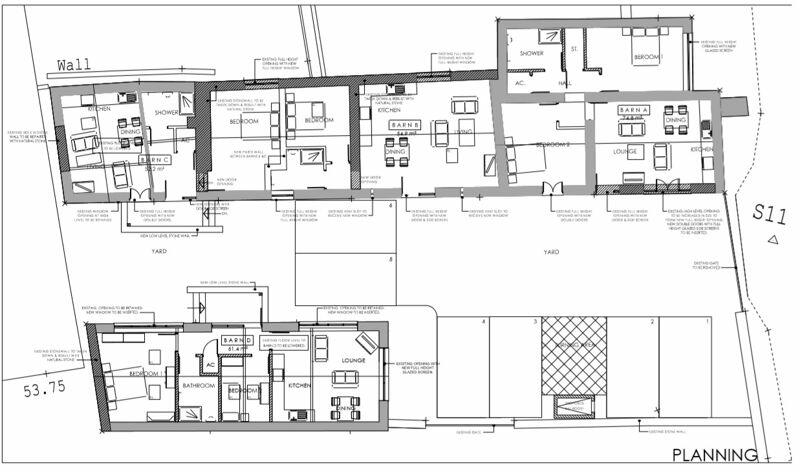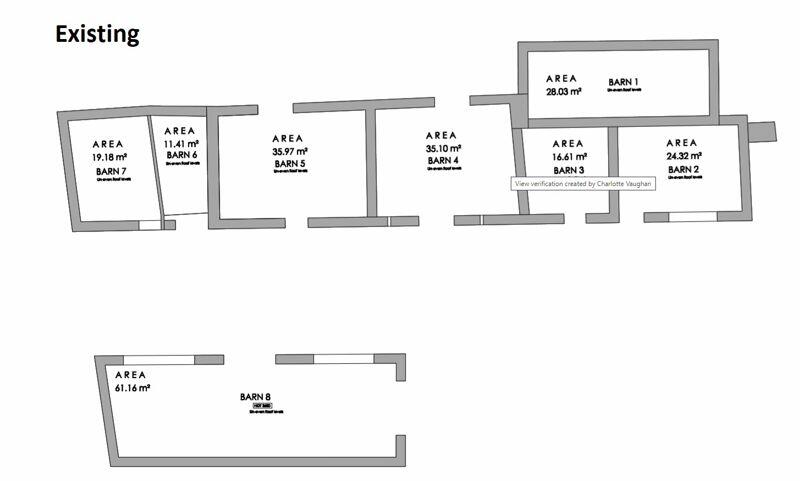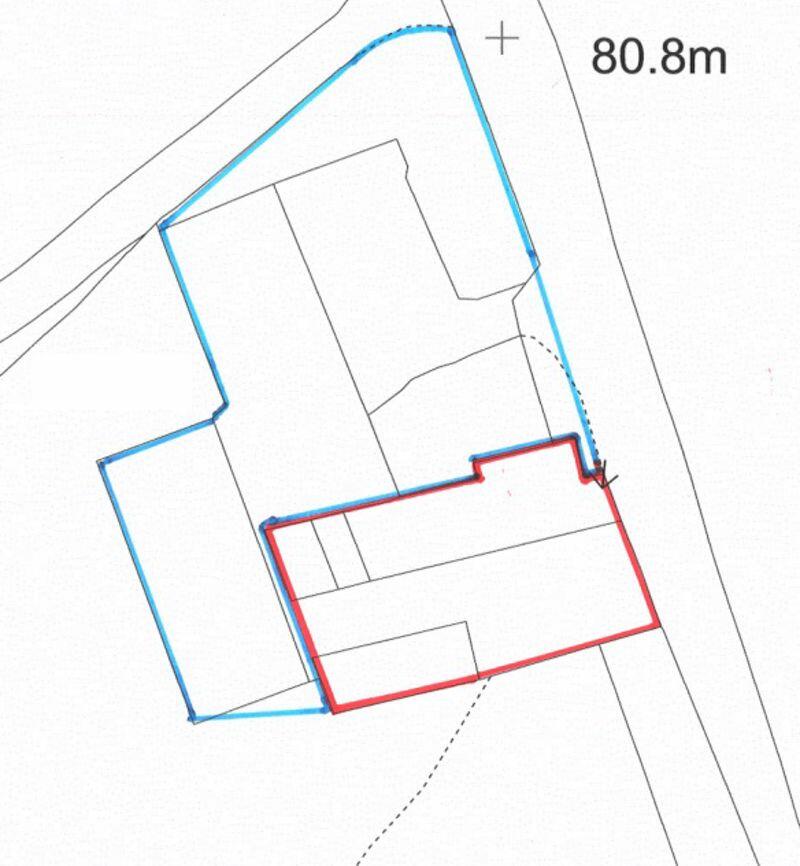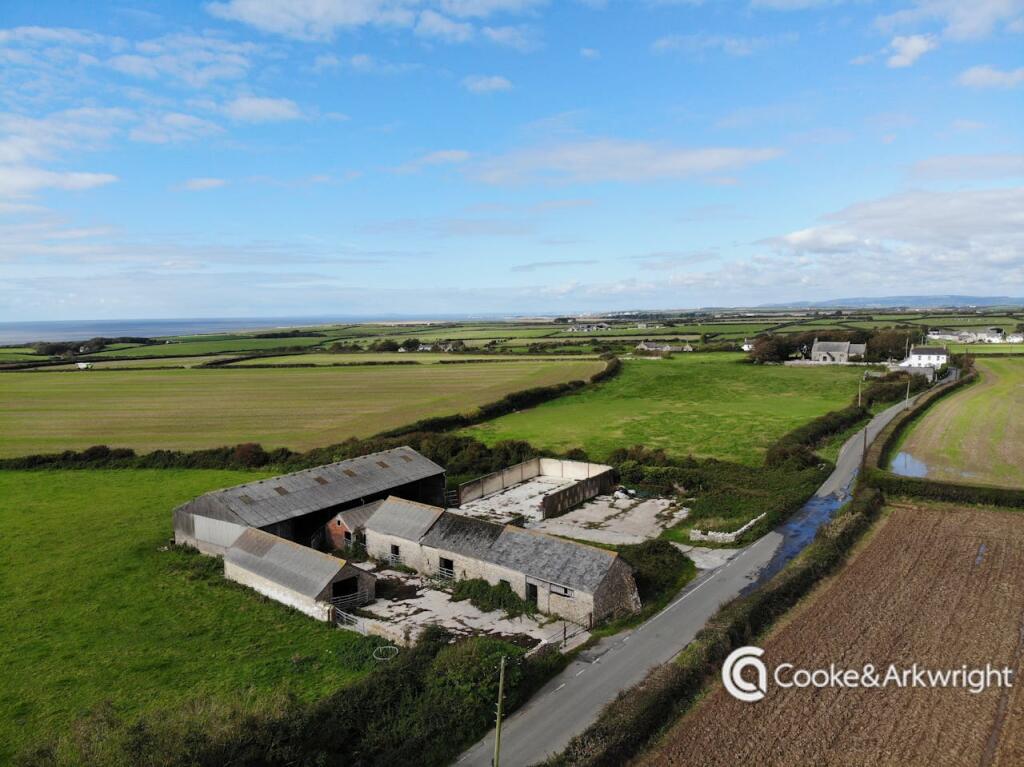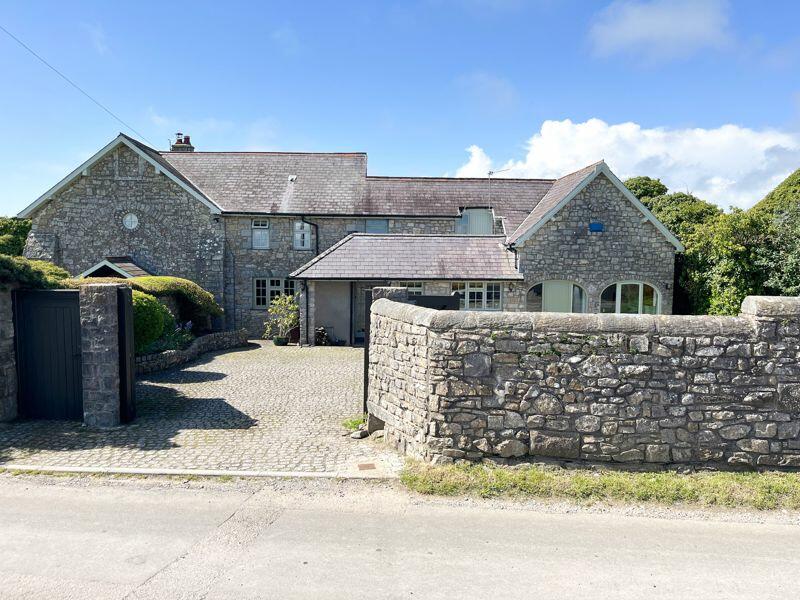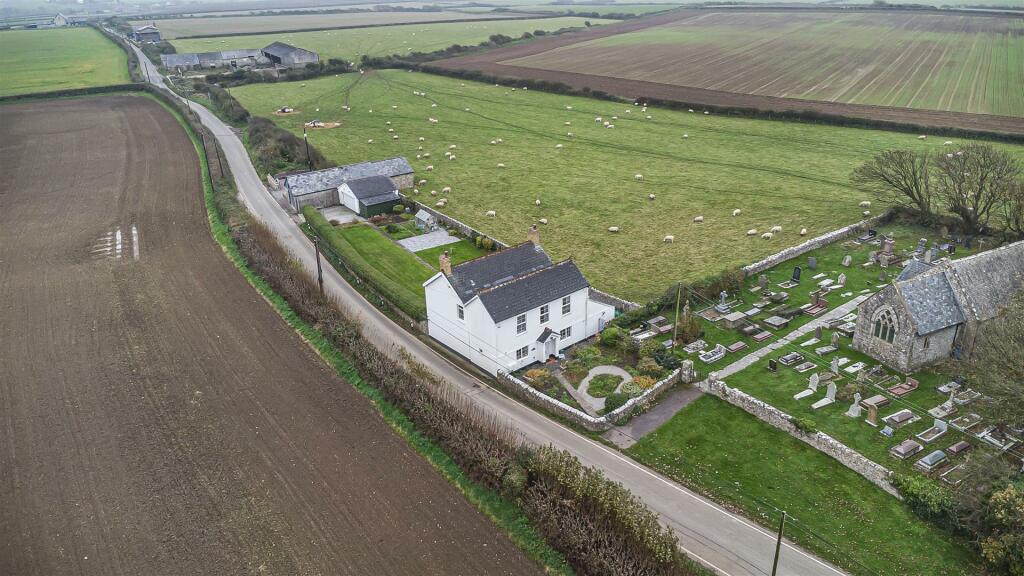Siop Newydd Barns, Monknash, Nr Cowbridge CF71 7QQ
For Sale : GBP 305000
Details
Bed Rooms
6
Bath Rooms
4
Property Type
Detached
Description
Property Details: • Type: Detached • Tenure: N/A • Floor Area: N/A
Key Features: • Delightful stone built set of barns • Planning consent (Ref 2019/00546/FUL) approved to convert into four holiday let units • Barn A - Approximately 74.8 m2 accomodation including an open plan lounge and kitchen diner, two double bedrooms and shower room • Barn B - Approximately 54.9 m2 with open plan lounge and kitchen diner, double bedroom and shower room • Barn C - Approximately 52.2 m2 hallway, open plan lounge and kitchen diner, double bedroom and shower room • Barn D - Approximately 61.4 m2 open plan lounge, diner and kitchenette, two double bedrooms and bathroom • Beautiful rural setting
Location: • Nearest Station: N/A • Distance to Station: N/A
Agent Information: • Address: 59 High Street, Cowbridge, CF71 7YL
Full Description: Planning permission to convert existing barns at Siop Newydd, Monknash to convert into four holiday let units. Two, two bedroom and two, one bedroom units in an exceptional rural setting located close to the heritage coast and coastal paths.
Location
The site is located on the Heol Las coastal road between Marcross and Monknash in an area popular with walkers and cyclists. The historic Plough and Harrow Public House lies within walking distance. The nearby town of Llantwit Major lies approximately 4.8 miles distance. The picturesque market town of Cowbridge is approximately 7.6 miles and the capital city Cardiff lies approximately 20.3 miles East of the site. There is convenient access to the M4 motorway, A48 and mainline rail links are within comfortable driving distance.
Description
An excellent opportunity to purchase a development site extending to approximately 0.56 acres, with approved planning permission obtained on the 19th September 2019 to convert existing barns to 4 holiday units and associated works and the barn at Siop Newydd Monknash.
Planning consent was granted for the conversion of the two stone buildings to four holiday lets in September 2019. The detail drawings, structural engineer's report and other details can be seen on the Vale of Glamorgan's website (application number P/DC/2019/00546/FUL). The application boundary was drawn tightly around the building and no external space was allowed for gardens or other amenity space. Car-parking for six cars was required to be provided between buildings.
A subsequent planning application (P/DC/2022/2048/OUT) to convert one of the barns to a dwelling and the other to an office was made by the current owners Vivard Ltd. but was refused on the 28 July 2022. An appeal against this decision was lodged in December 2022 (CAS-02391-24XOY6) but was dismissed in August 2023).
Additional ground shown edged blue on the plan is also offered for sale (outside the area for which consent has been granted; offers invited.
Further information can be obtained from Vivard Ltd. (email: ) who will arrange access to the site.
Barn A - Approximately 74.8 m2 accommodation including an open plan lounge and kitchen diner, two double bedrooms and shower room.
Barn B - Approximately 54.9 m2 with open plan lounge and kitchen diner, double bedroom and shower room.
Barn C - Approximately 52.2 m2 hallway, open plan lounge and kitchen diner, double bedroom and shower room.
Barn D - Approximately 61.4 m2 open plan lounge, diner and kitchenette, two double bedrooms and bathroom.
Each party is responsible for their own legal costs incurred in the transaction.BrochuresProperty BrochureFull Details
Location
Address
Siop Newydd Barns, Monknash, Nr Cowbridge CF71 7QQ
City
Monknash
Features And Finishes
Delightful stone built set of barns, Planning consent (Ref 2019/00546/FUL) approved to convert into four holiday let units, Barn A - Approximately 74.8 m2 accomodation including an open plan lounge and kitchen diner, two double bedrooms and shower room, Barn B - Approximately 54.9 m2 with open plan lounge and kitchen diner, double bedroom and shower room, Barn C - Approximately 52.2 m2 hallway, open plan lounge and kitchen diner, double bedroom and shower room, Barn D - Approximately 61.4 m2 open plan lounge, diner and kitchenette, two double bedrooms and bathroom, Beautiful rural setting
Legal Notice
Our comprehensive database is populated by our meticulous research and analysis of public data. MirrorRealEstate strives for accuracy and we make every effort to verify the information. However, MirrorRealEstate is not liable for the use or misuse of the site's information. The information displayed on MirrorRealEstate.com is for reference only.
Real Estate Broker
Herbert R Thomas, Cowbridge
Brokerage
Herbert R Thomas, Cowbridge
Profile Brokerage WebsiteTop Tags
Likes
0
Views
44
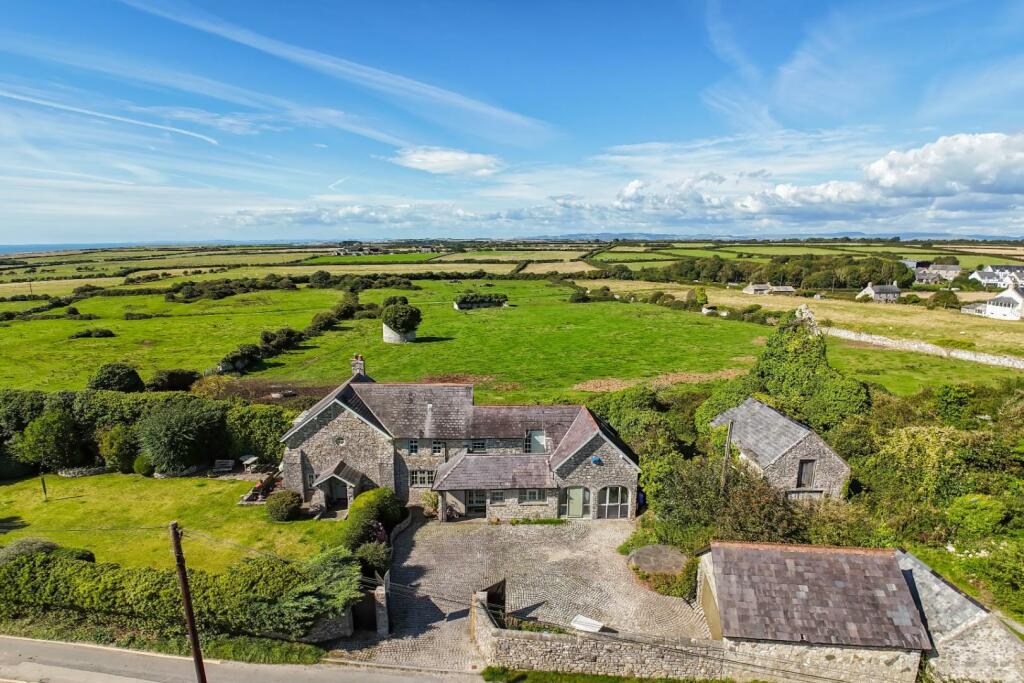
Tithe Barn Cottage, Monknash, Nr Cowbridge, Vale Of Glamorgan, CF71 7QQ
For Sale - GBP 750,000
View HomeRelated Homes
No related homes found.
