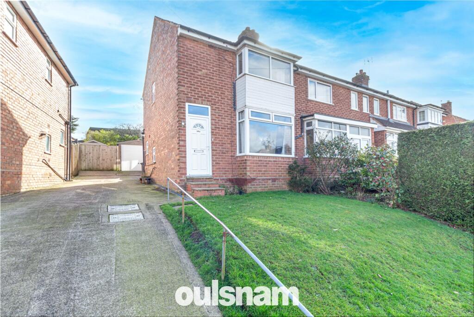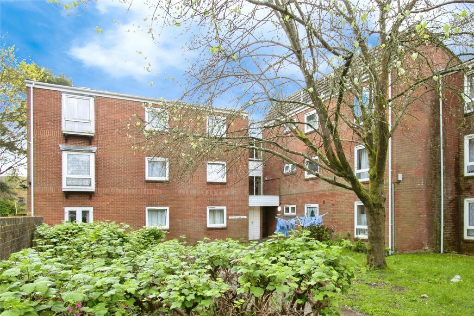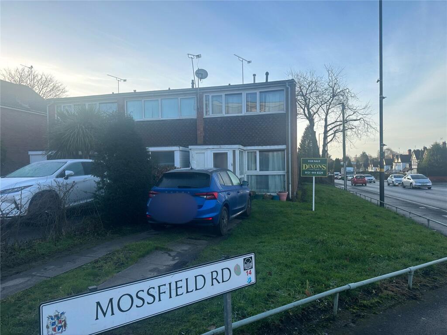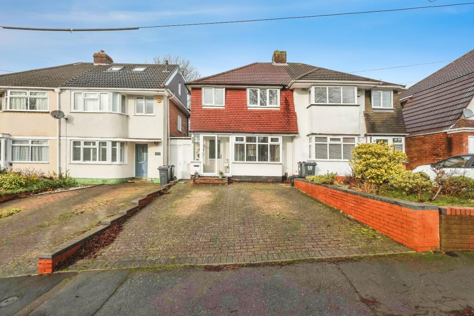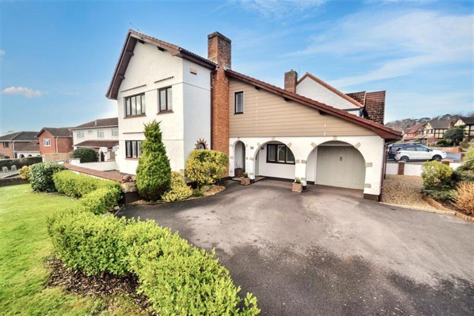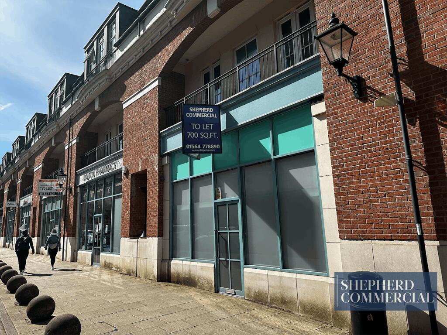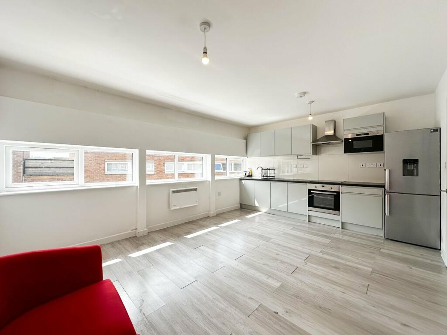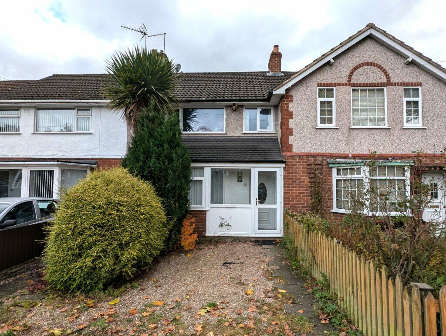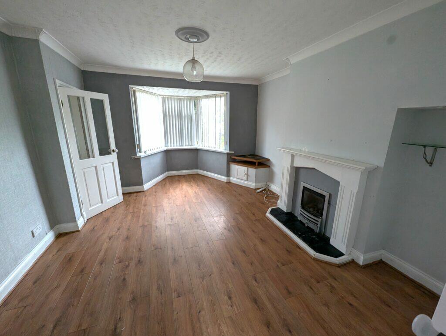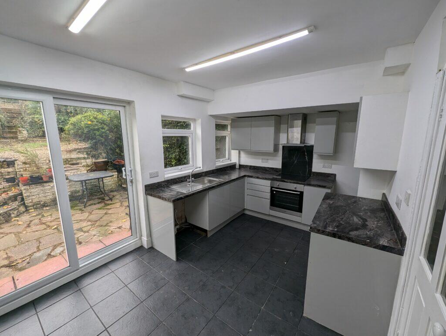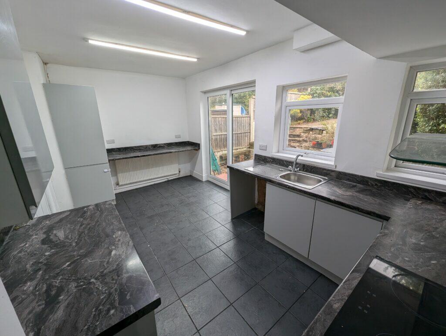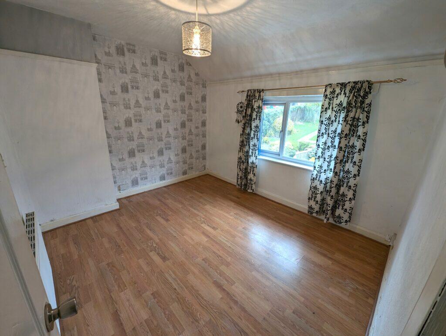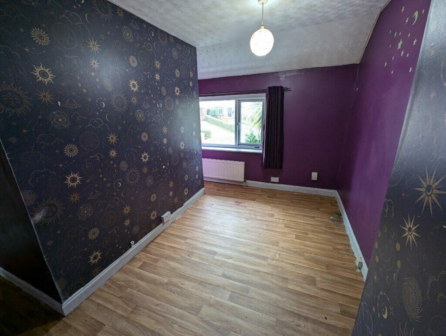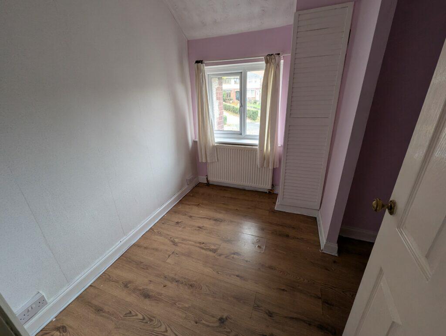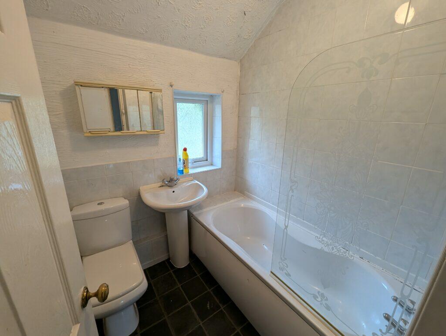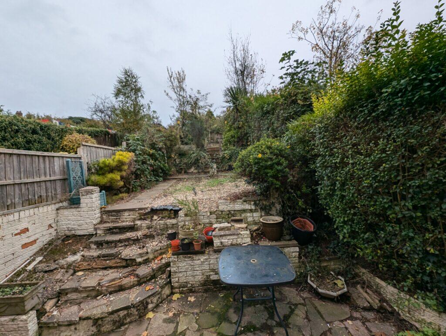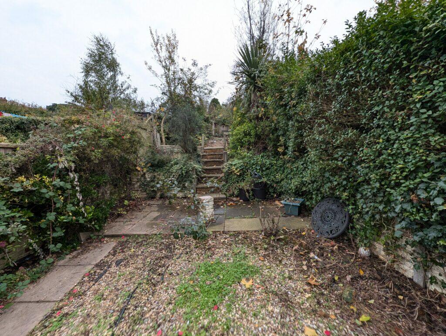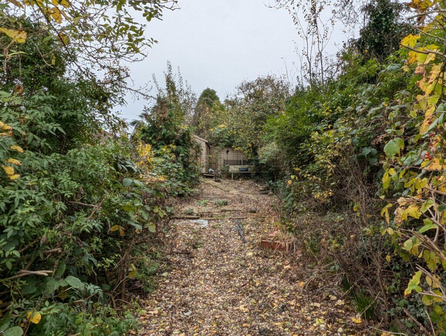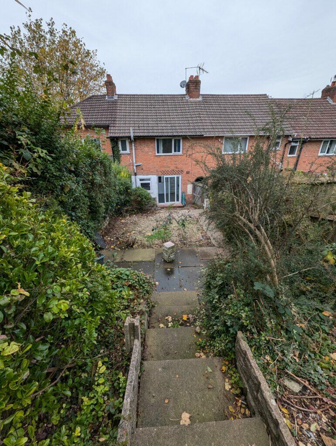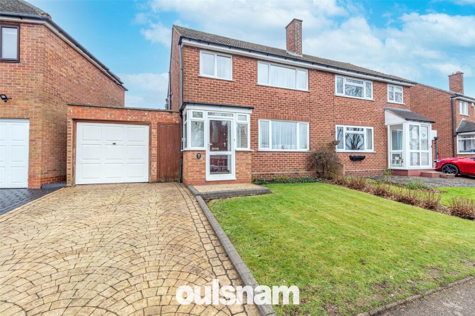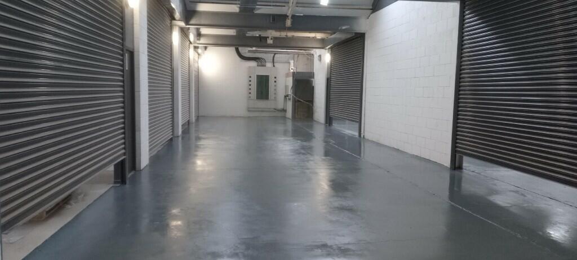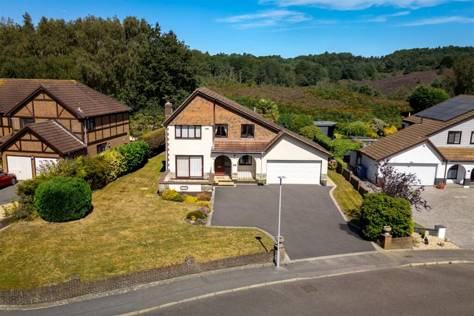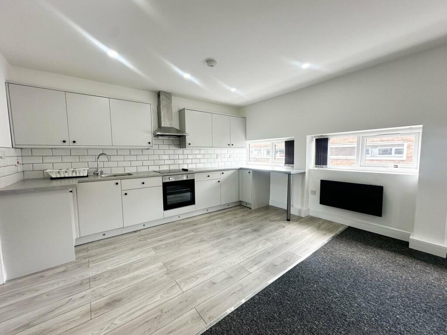Sir Hiltons Road, West Heath, Birmingham B31 3NP
For Sale : GBP 198500
Details
Bed Rooms
3
Bath Rooms
1
Property Type
Terraced
Description
Property Details: • Type: Terraced • Tenure: N/A • Floor Area: N/A
Key Features: • gas central heating • double glazing • long tiered rear garden • off road parking • popular residential area
Location: • Nearest Station: N/A • Distance to Station: N/A
Agent Information: • Address: 1513 Pershore Road, Stirchley, Birmingham, B30 2JL
Full Description: Attractive three bedroom terrace home in popular residential area, opportunity to buy and improve to your own needs, no upward chain. Central heating and double glazing, lounge, spacious breakfast/ kitchen, three bedrooms and first floor bathroom, driveway parking and long rear garden.
A three bedroom terrace home offering spacious accommodation over two floors with double glazing and gas fired central heating. The house offers an excellent opportunity to buy and improve to your own needs set in an established and popular residential area with local shops, schools and transport services.
THE ACCOMMODATION COMPRISES
APPROACH set back behind a front garden area with inset shrubs and gravelled area which provides off road parking space.
ENCLOSED ENTRANCE PORCH with UPVC double glazed door and window, inner double glazed door to the hall
ENTRANCE HALL with stairs to the first floor, radiator with cover and part glazed door to the lounge.
LOUNGE 16' 8" x 12' 7" fireplace, radiator, upvc double glazed bay window to the front, ceiling cornices, laminate flooring and glazed double doors to the kitchen.
SPACIOUS FITTED BREAKFAST/ KITCHEN 15' 10" x 8' 11" with a modern range of units with gloss grey fascias and dark marble effect worktops, inset stainless steel sink unit with cupboard and space and plumbing for a washing machine, further appliance spaces, base and wall cupboards, tall pantry cupboard and built in breakfast bar, inset ceramic hob with under oven and cooker hood over, radiator, tiled flooring, two upvc double glazed window to the rear and double glazed sliding patio door opening to the rear garden.
FIRST FLOOR LANDING doors off to;
BEDROOM ONE (rear) 11' 6" x 9' 1" with a UPVC double glazed window to the rear, radiator, laminate flooring and access hatch to the loft..
BEDROOM TWO 12' 8" x 7' 6" with a UPVC double glazed window to the front and radiator. Please note that this bedroom has been reduced in size as a partition has been installed to give extra space in Bedroom 3. Removal of this would return the bedroom to the original size of 12' 7" x 11' 6"
BEDROOM THREE 8' 4" x 6' 1" with a UPVC double glazed window and radiator. Cupboard housing a 'Worcester' central heating boiler. Additional recess 7' 2" x 3' 7"
BATHROOM / WC with a white suite comprising panel bath with electric shower and shower screen, tiling to the shower area, pedestal wash basin, low level flush WC, chrome ladder style heater and UPVC double glazed window with obscure glass.
OUTSIDE
LONG REAR GARDEN rising from the house with three levels, patio, pathways and gravelled areas, variety of shrubs and bushes with fencing and hedging to the boundaries.
GENERAL INFORMATION
TENURE We are informed that the property is Freehold. VIEWING By prior appointment with Oakton Estates on EPC Rating D - 61 Council Tax Band 'B' (Birmingham)
CONSUMER PROTECTION FROM UNFAIR TRADING REGULATIONS 2008 The Agent has not tested any apparatus, equipment, fixtures and fittings or services and so cannot verify that they are in working order or fit for the purpose. A Buyer is advised to obtain verification from their Solicitor or Surveyor. References to the Tenure of a Property are based on information supplied by the Seller. The Agent has not had sight of the title documents. A Buyer is advised to obtain verification from their Solicitor. Items shown in photographs are NOT included unless specifically mentioned within the sales particulars. They may however be available by separate negotiation. Buyers must check the availability of any property and make an appointment to view before embarking on any journey to see a property.
PLANNING/ BUILDING REGULATION APPROVALS Buyers must satisfy themselves as to whether planning approvals and/or building regulation approvals were obtained and adhered to for any extension or modification works carried out to the property.BrochuresBrochure 1
Location
Address
Sir Hiltons Road, West Heath, Birmingham B31 3NP
City
West Heath
Features And Finishes
gas central heating, double glazing, long tiered rear garden, off road parking, popular residential area
Legal Notice
Our comprehensive database is populated by our meticulous research and analysis of public data. MirrorRealEstate strives for accuracy and we make every effort to verify the information. However, MirrorRealEstate is not liable for the use or misuse of the site's information. The information displayed on MirrorRealEstate.com is for reference only.
Real Estate Broker
Oakton Estates, Birmingham
Brokerage
Oakton Estates, Birmingham
Profile Brokerage WebsiteTop Tags
Likes
0
Views
19
Related Homes
