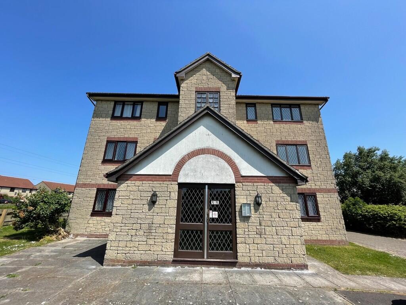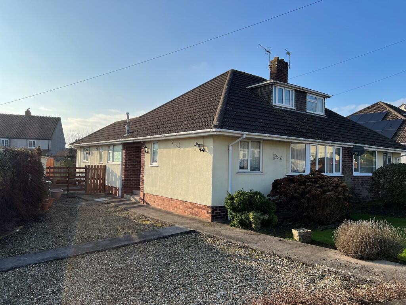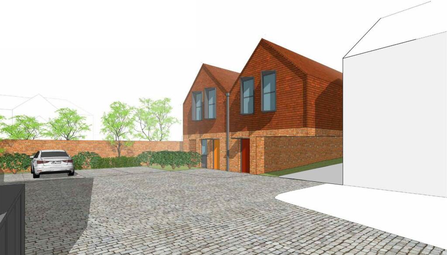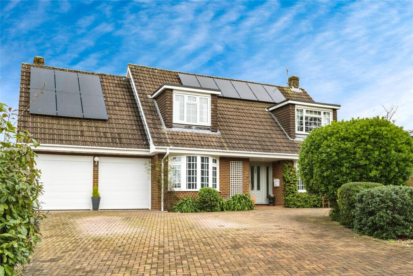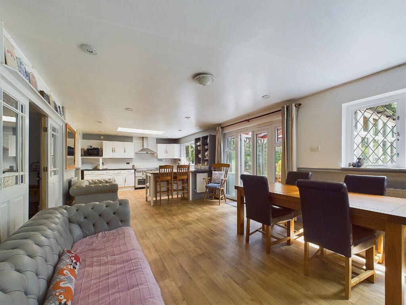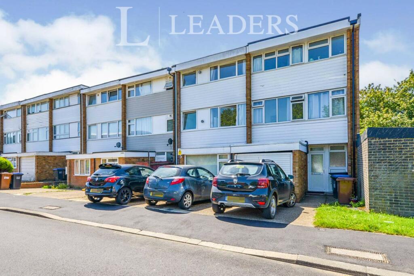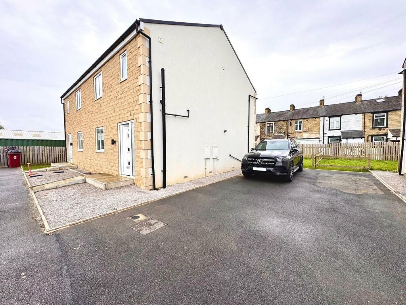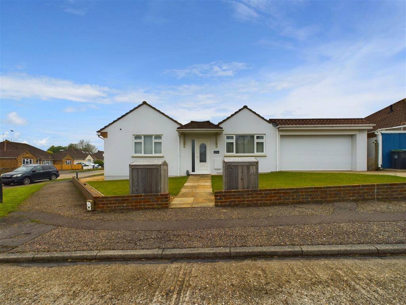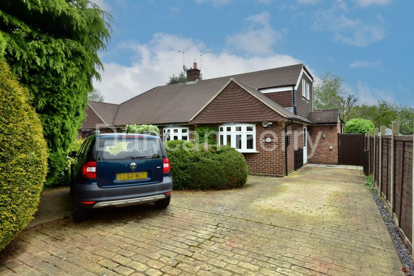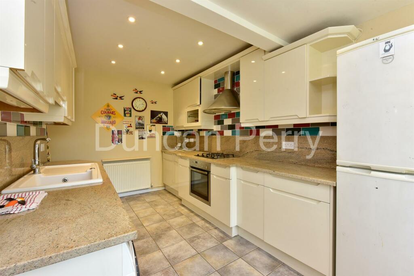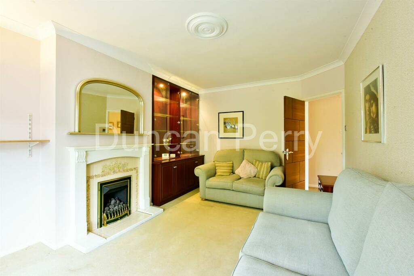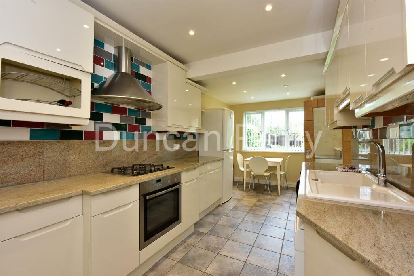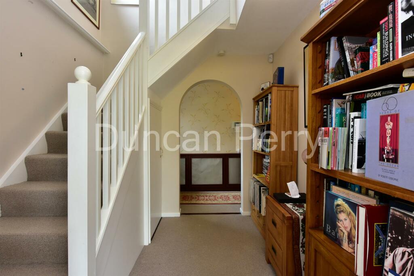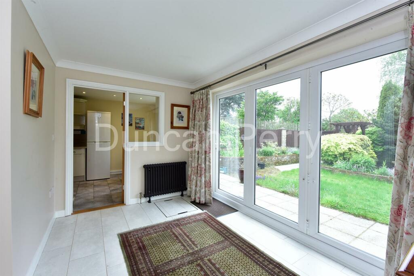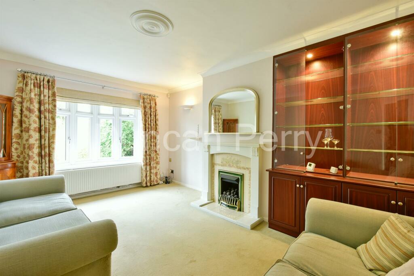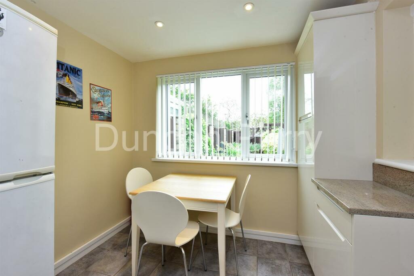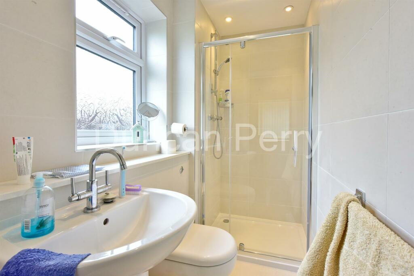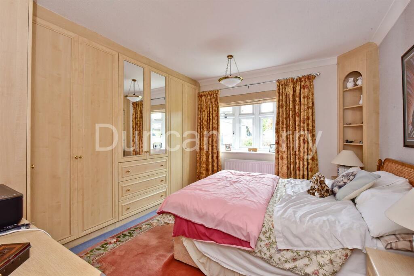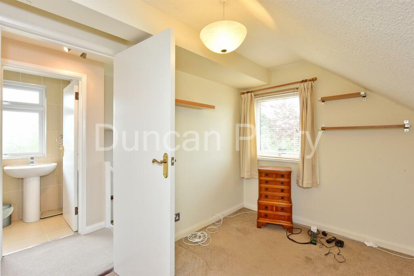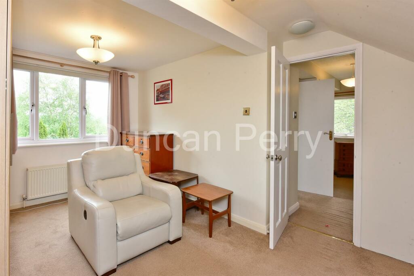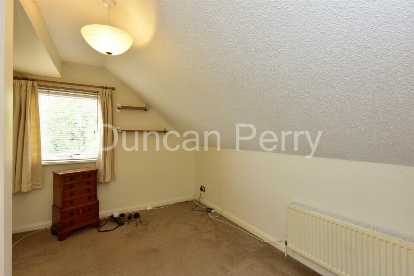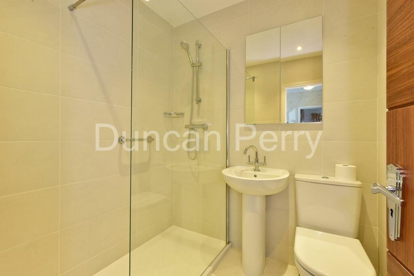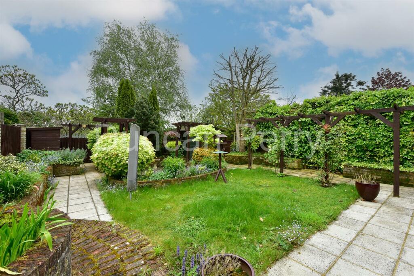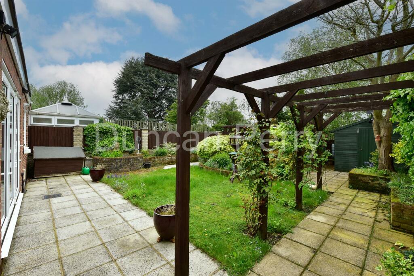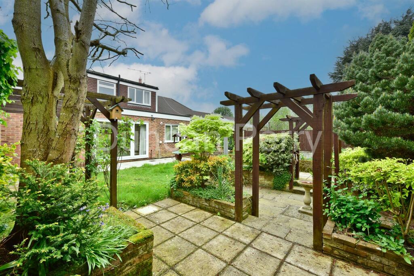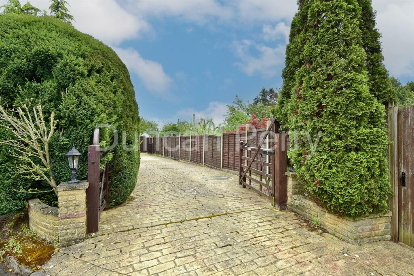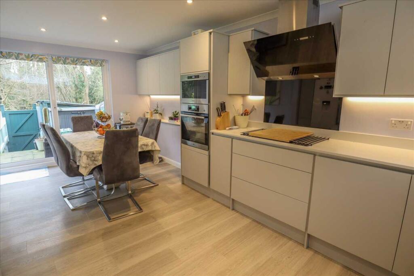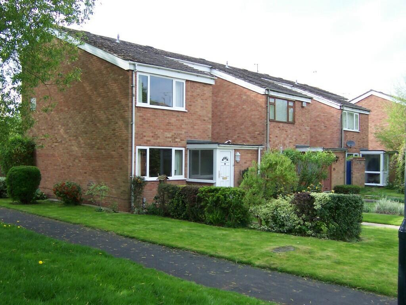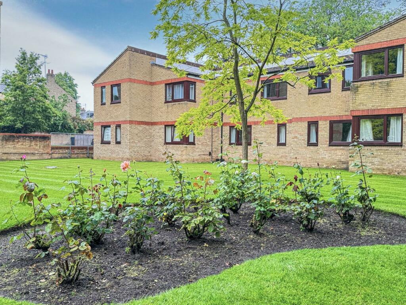Skimpans Close, Welham Green
For Sale : GBP 599950
Details
Bed Rooms
3
Bath Rooms
3
Property Type
Semi-Detached Bungalow
Description
Property Details: • Type: Semi-Detached Bungalow • Tenure: N/A • Floor Area: N/A
Key Features: • THREE BEDROOM CHALET BUNGALOW • CHAIN FREE • OFFERS VERSATILE AND FLEXIBLE LIVING • LOCATED IN A QUIET CUL-DE-SAC • KITCHEN / DINER • STUDY • TWO GROUND FLOOR SHOWER ROOMS AND ONE FIRST FLOOR SHOWER ROOM • ATTRACTIVE LANDSCAPED REAR GARDEN • LARGE DRIVEWAY • TENURE - FREEHOLD. COUNCIL TAX BAND E - WELWYN & HATFIELD COUNCIL
Location: • Nearest Station: N/A • Distance to Station: N/A
Agent Information: • Address: 79 Bradmore Green, Brookmans Park, AL9 7QT
Full Description: Available CHAIN FREE is this attractive chalet bungalow which offers versatile and flexible accommodation and is located in a quiet cul-de-sac in one of Welham Greens most sought after locations. The ground floor features a kitchen/diner, breakfast room, study, lounge, bedroom and 2 shower rooms. Upstairs are two further bedrooms and a shower room. Externally is an attractive landscaped rear garden and to the front is a large driveway. Viewings by appointment only.White part glazed UPVC door opening intoEntrance Porch - Wooden front door with glazed leaded light obscure glass panels opening intoHallway - Covered radiator. Doors to all rooms. Open archway with galleried aspect with stairs to first floor. Under stairs storage cupboard.Ground Floor Shower Room - White suite comprising of large walk in shower with fixed glazed panel and wall mounted controls. Pedestal sink with mixer tap. Top flush W.C Chrome heated towel rail. Spotlights and extractor to ceiling. Tiled walls and tiled floor.Lounge - Coving to ceiling. Double radiator. Feature gas fireplace with tiled hearth and wood surround. White UPVC double glazed bow fronted window to front.Kitchen / Diner - Fitted with range of units in cream hi-gloss with granite working surfaces above and matching upstands. White ceramic sink with drainer and mixer tap. Space for washing machine. Space for dishwasher. Stainless steel cooker with 4-ring gas NEFF hob above. Stainless steel extractor. Space for fridge / freezer. Wall mounted Vaillant boiler concealed within kitchen unit. Tiled floor. Double radiator. Spotlights to ceiling. White UPVC double glazed window to rear. Doorway through toBreakfast Room - Coving to ceiling. Tiled flooring. Column radiator in anthracite. Doorway leading back through to hallway. White UPVC double glazed bi-folding doors to rear. Doorway through toStudy - Coving to ceiling. Double radiator. White UPVC double glazed window to rear. Doorway through toSecond Ground Floor Shower Room - Features shower cubicle with glazed doors and wall mounted controls. Pedestal sink with mixer tap. Concealed cistern W.C. with integrated flush. Spotlights and extractor to ceiling. Single radiator. White UPVC double glazed obscure glass window to side.Ground Floor Bedroom - White UPVC bow fronted window to front. Fitted wardrobes in light wood with various storage options. Two glazed central doors with storage drawers below and matching dressing table. Bedside cabinets with storage units. Double radiator. Coving to ceiling.First Floor Landing - White UPVC double glazed window to side.Shower Room - Features white suite with shower cubicle and glazed door with wall mounted controls. Top flush W.C. Pedestal sink with mixer tap. Double radiator. Tiled walls. Tiled floor. Spotlights to ceiling. Shaver point. Double radiator.. Cupboard providing eaves storage.Bedroom - Double radiator. White UPVC double glazed window to side. Doorway through toFurther Bedroom - Radiator. Fitted wardrobes in light wood with further shelving for storage. White UPVC double glazed windows to rear.Rear Garden - Attractively planted with patio area. Raised brick borders. Central lawned section. Outside tap. Outside lighting. Various timber pergolas which frame a sunken courtyard section of garden. Rear patio area. Large timber storage unit. Smaller timber storage unit. Raised brick retained pond. Access via gate to front of property.Front Of Property - Wooden gates lead onto large driveway providing parking for several vehicles and provides a secluded aspect to property. Mature planting adding to privacy. External lighting. Covered gas meter. Iron gates leading through to side gate, leading to to rear garden and front door itself.Tenure - Freehold. Council tax band E - Welwyn & Hatfield Council.Property InformationWe believe this information to be accurate, but it cannot be guaranteed. If there is any point which is of particular importance we will attempt to assist or you should obtain professional confirmation. All measurements quoted are approximate. The fixtures, fittings, appliances and mains services have not been tested. These Particulars do not constitute a contract or part of a contract.BrochuresSkimpans Close, Welham Green
Location
Address
Skimpans Close, Welham Green
City
Skimpans Close
Map
Features And Finishes
THREE BEDROOM CHALET BUNGALOW, CHAIN FREE, OFFERS VERSATILE AND FLEXIBLE LIVING, LOCATED IN A QUIET CUL-DE-SAC, KITCHEN / DINER, STUDY, TWO GROUND FLOOR SHOWER ROOMS AND ONE FIRST FLOOR SHOWER ROOM, ATTRACTIVE LANDSCAPED REAR GARDEN, LARGE DRIVEWAY, TENURE - FREEHOLD. COUNCIL TAX BAND E - WELWYN & HATFIELD COUNCIL
Legal Notice
Our comprehensive database is populated by our meticulous research and analysis of public data. MirrorRealEstate strives for accuracy and we make every effort to verify the information. However, MirrorRealEstate is not liable for the use or misuse of the site's information. The information displayed on MirrorRealEstate.com is for reference only.
Real Estate Broker
Duncan Perry Estate Agents, Brookmans Park
Brokerage
Duncan Perry Estate Agents, Brookmans Park
Profile Brokerage WebsiteTop Tags
Likes
0
Views
85
Related Homes
