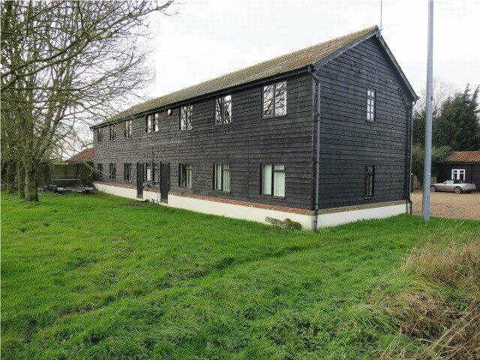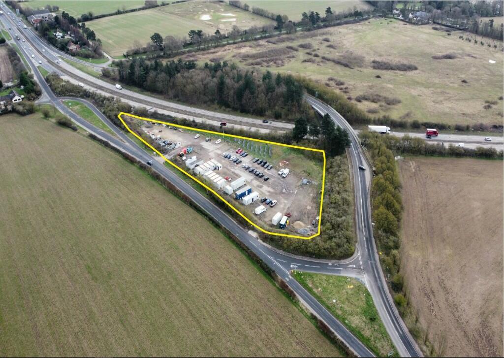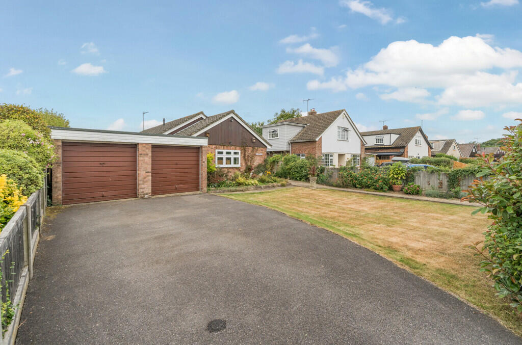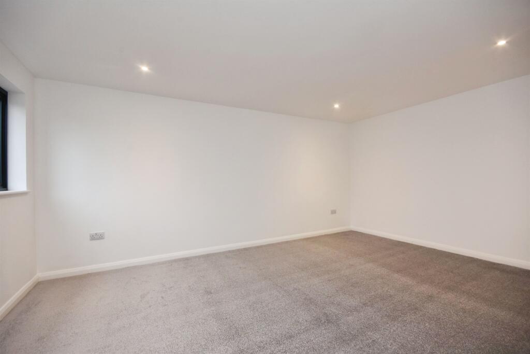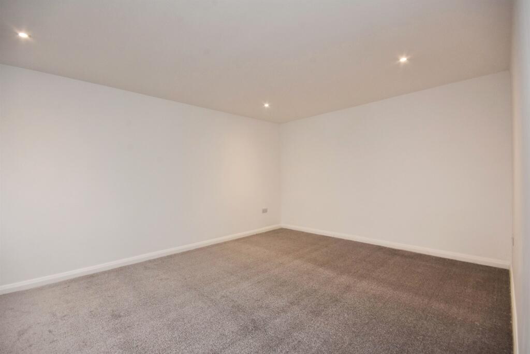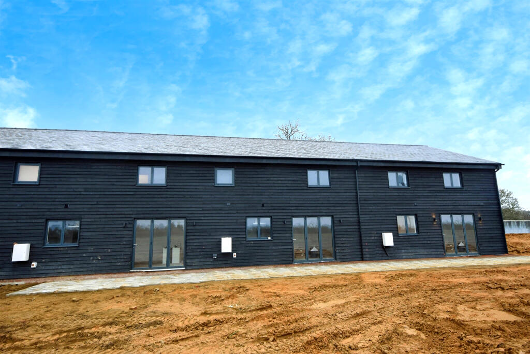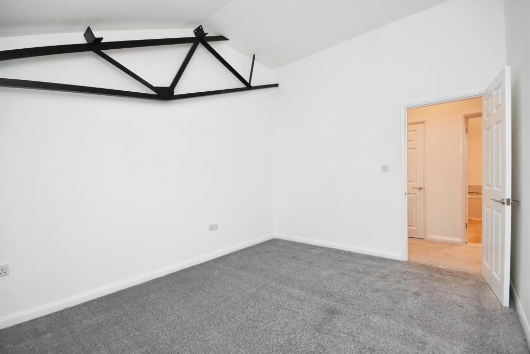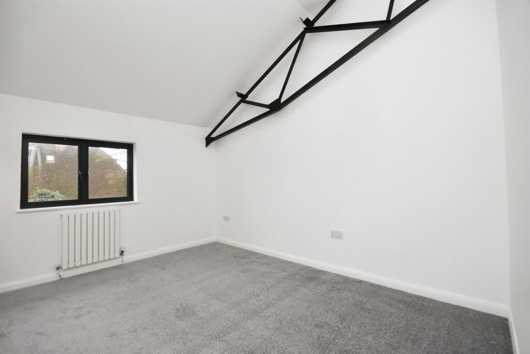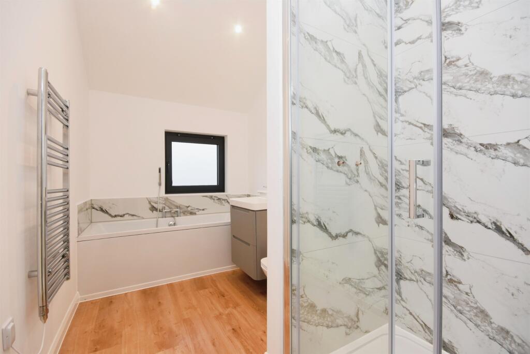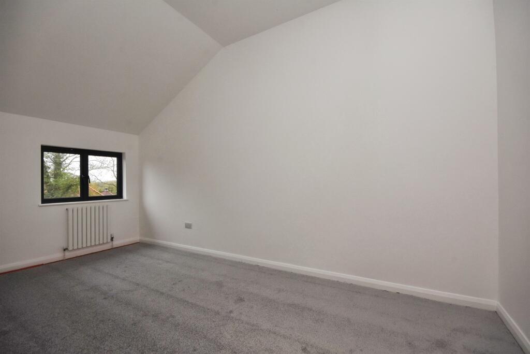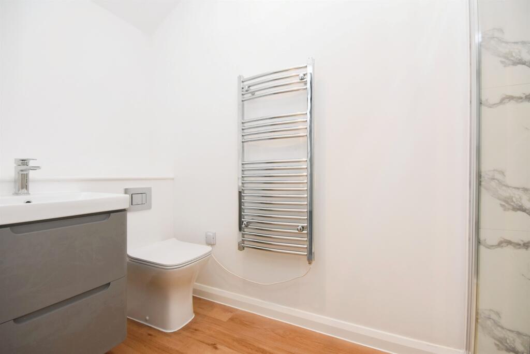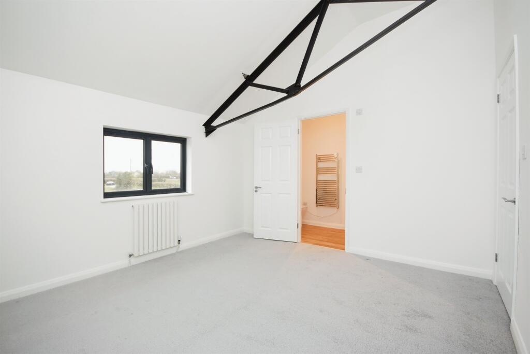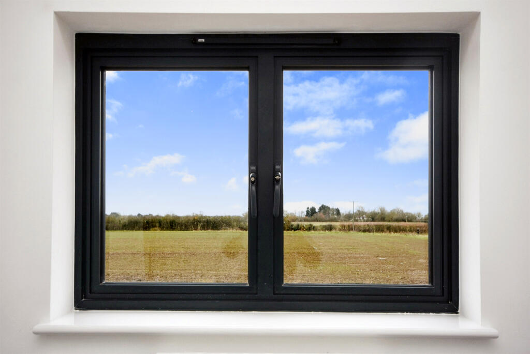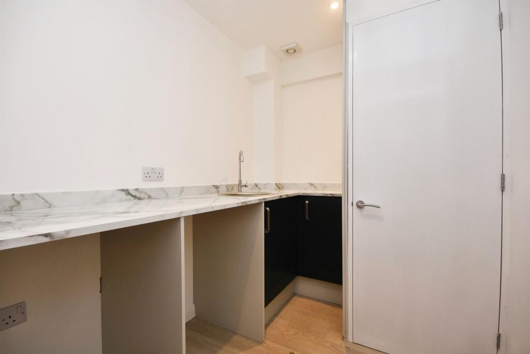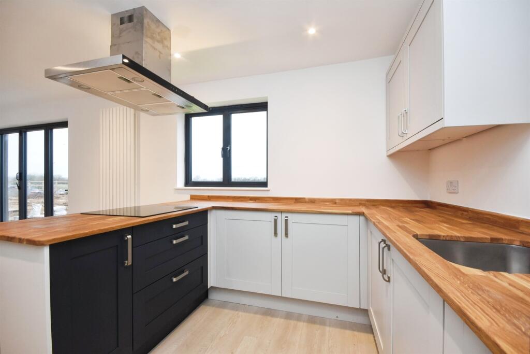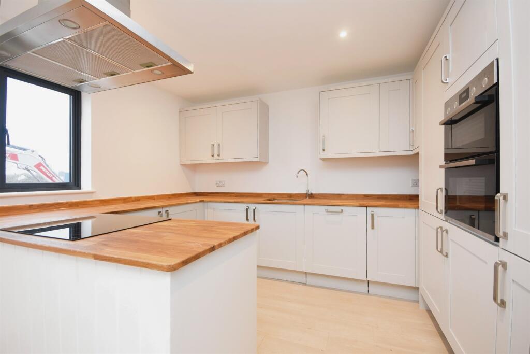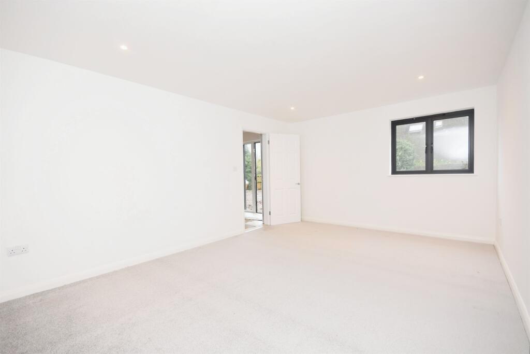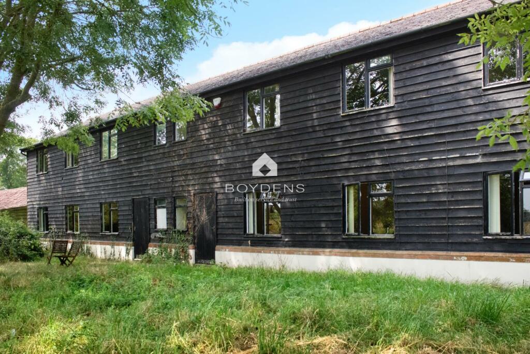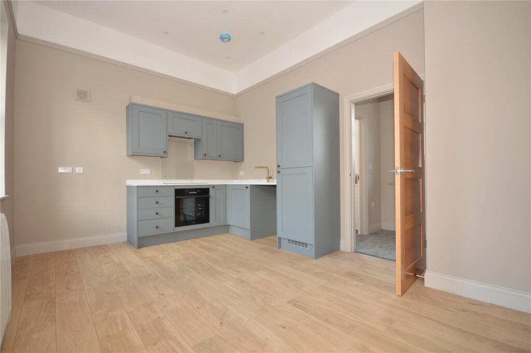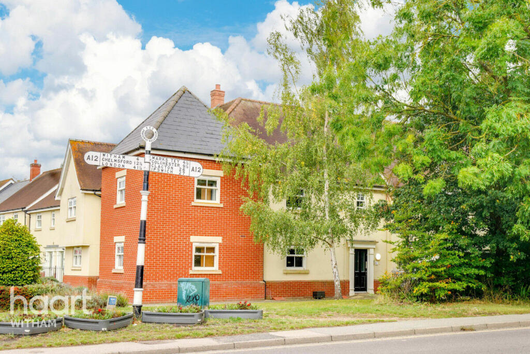Skye Green Road, Feering, Colchester
For Sale : GBP 500000
Details
Property Type
End of Terrace
Description
Property Details: • Type: End of Terrace • Tenure: N/A • Floor Area: N/A
Key Features: • Newly Converted Barn • Three Double Bedrooms • Finished To A High Specification Throughout • Ten Years Advantage Warranty • Off Road Parking For Two Vehicles With Carport And Visitors Parking • EPC Rating B • Stunning Open Field Views
Location: • Nearest Station: N/A • Distance to Station: N/A
Agent Information: • Address: Great Square, Braintree, Essex, CM7 1TX
Full Description: SUMMARYIntroducing a stunning transformation: A beautifully converted three bedroom barn that redefines rustic elegance, nestled in the rural location of 'Feering'.DESCRIPTIONIntroducing a stunning transformation: A beautifully converted three bedroom barn that redefines rustic elegance, nestled in the rural location of 'Feering'. As you enter, you are greeted by a grand entrance hall that sets the tone for the spaciousness that lies ahead. Unleash your culinary creativity in the thoughtfully designed kitchen and unwind in the inviting living room that beckons you to relax after a long day. Enjoy the added convenience of utility room and a downstairs cloakroom, enhancing functionality without sacrificing style. Upstairs there is a four piece family bathroom, three generously sized double bedrooms, with the master suite benefiting from its own en-suite, This property enjoys high-end finishes throughout, every corner of this home radiates quality and sophistication. Nestled in a picturesque rural setting, this property boasts breathtaking views of the countryside, inviting you to embrace the beauty of nature right from your doorstep. Additionally this home enjoys off road parking with carport for two vehicles with further visitors parking available. This stunning home benefits from a ten year advantage warranty and a one year defect liability. The A12 and Kelvedon Train Station which provides direct links to Chelmsford City Centre, Colchester City and London Liverpool Street are within easy reach making daily commuting a breeze.Don't miss out on this unique blend of countryside tranquillity and contemporary living.Entrance Hall Stairs leading to the first floor, understair storage cupboard.Downstairs Cloakroom Low level WC, hand wash basin.Living Room 16' 6" x 11' 8" ( 5.03m x 3.56m )Double glazed window to the front aspect, floor to ceiling radiator, downlighters.Kitchen 24' x 11' 5" ( 7.32m x 3.48m )Inset sink unit with left hand drainer with cupboard under, working wood top surfaces to the side with a matching range of wall mounted units with further drawers and cupboards under, integrated Bosch dishwasher and fridge-freezer, built in oven, hob and extractor fan, double glazed bi-fold doors to the rear aspect, double glazed window to the rear aspect, floor to ceiling radiator.Utility Room 7' 7" x 6' ( 2.31m x 1.83m )Inset stainless steel circular sink unit with cupboard under, working surface to the side with a matching range of base units, space and plumbing for appliances, storage cupboard.First Floor Landing Vaulted ceiling, storage cupboard.Bedroom One 12' 7" x 11' 4" ( 3.84m x 3.45m )Double glazed window to the rear aspect, radiator.En-Suite Shower Room Low level WC, vanity hand wash basin with cupboard under, walk in double shower cubicle, heated towel rail, downlighters.Bedroom Two 16' 8" x 8' 6" ( 5.08m x 2.59m )Double glazed window to the front aspect, radiator.Bedroom Three 12' 3" x 10' 2" ( 3.73m x 3.10m )Double glazed window to the front aspect, radiator.Family Bathroom Low level WC, vanity hand wash basin with cupboard under, bath with central tap, walk in double shower cubicle with rainforest shower unit, heated towel rail, downlighters, double glazed window to the rear aspect.Rear Garden Will be top soiled and seeded for grass.Agent Note The current front shot is advertising plot numbers two and three.1. MONEY LAUNDERING REGULATIONS - Intending purchasers will be asked to produce identification documentation at a later stage and we would ask for your co-operation in order that there will be no delay in agreeing the sale. 2: These particulars do not constitute part or all of an offer or contract. 3: The measurements indicated are supplied for guidance only and as such must be considered incorrect. 4: Potential buyers are advised to recheck the measurements before committing to any expense. 5: Connells has not tested any apparatus, equipment, fixtures, fittings or services and it is the buyers interests to check the working condition of any appliances. 6: Connells has not sought to verify the legal title of the property and the buyers must obtain verification from their solicitor.BrochuresPDF Property ParticularsFull Details
Location
Address
Skye Green Road, Feering, Colchester
City
Feering
Features And Finishes
Newly Converted Barn, Three Double Bedrooms, Finished To A High Specification Throughout, Ten Years Advantage Warranty, Off Road Parking For Two Vehicles With Carport And Visitors Parking, EPC Rating B, Stunning Open Field Views
Legal Notice
Our comprehensive database is populated by our meticulous research and analysis of public data. MirrorRealEstate strives for accuracy and we make every effort to verify the information. However, MirrorRealEstate is not liable for the use or misuse of the site's information. The information displayed on MirrorRealEstate.com is for reference only.
Related Homes
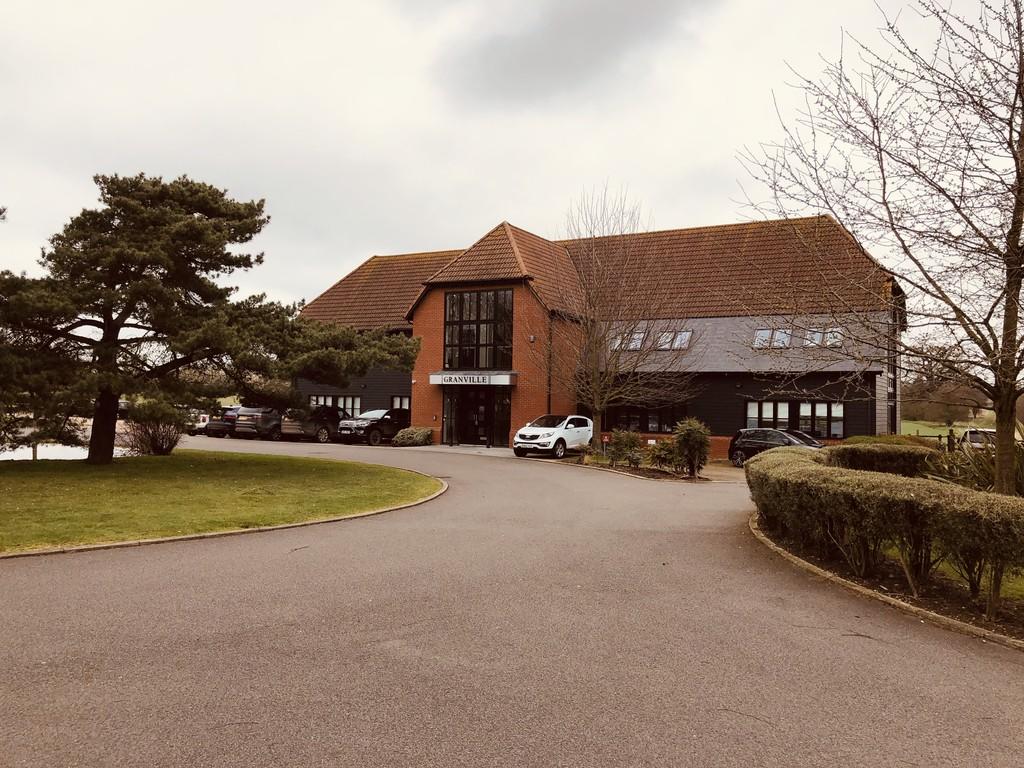
Serviced Office Suites, Granville House, Threshelfords Business Park, Feering
For Rent: GBP400/month
