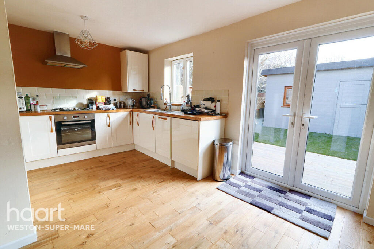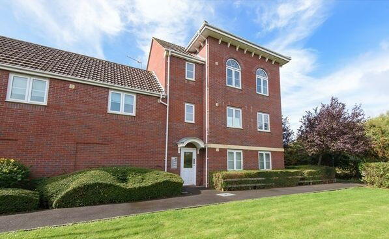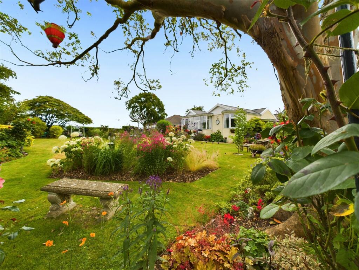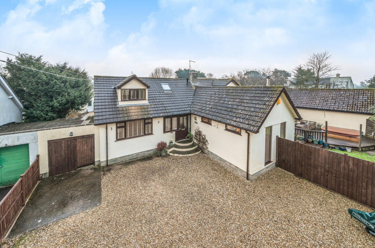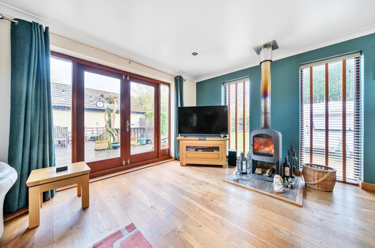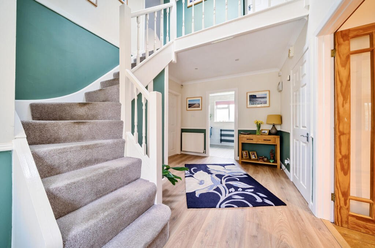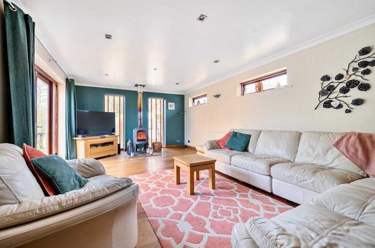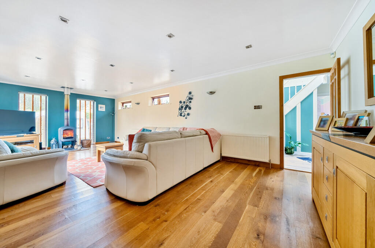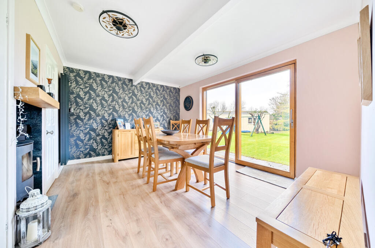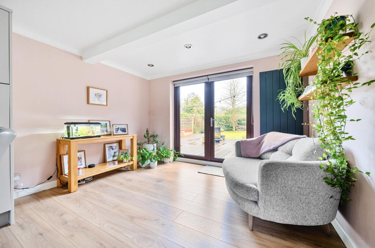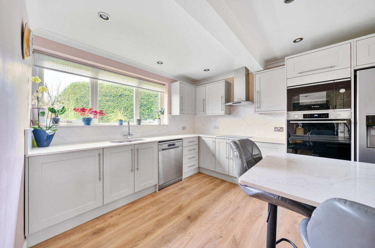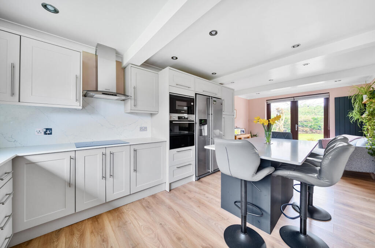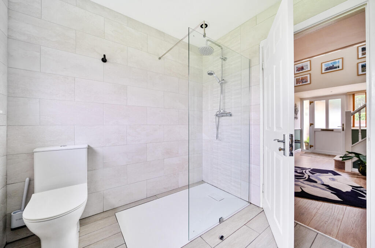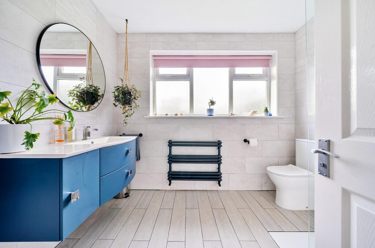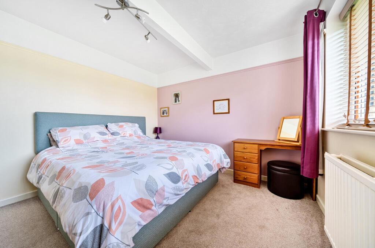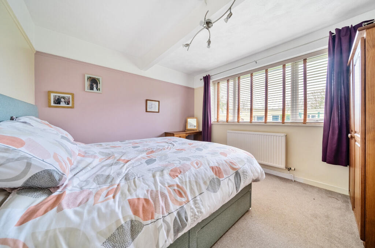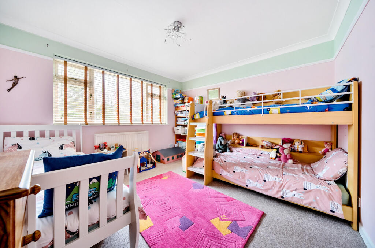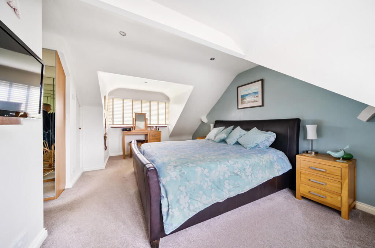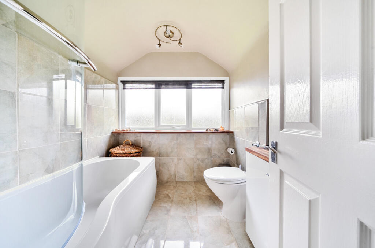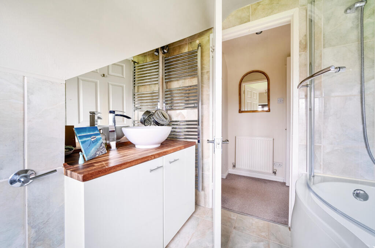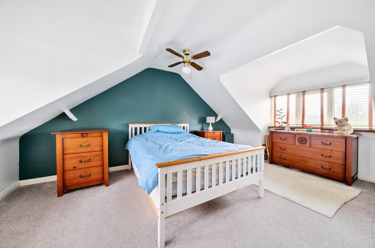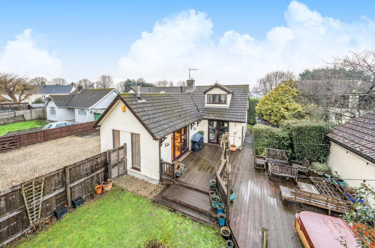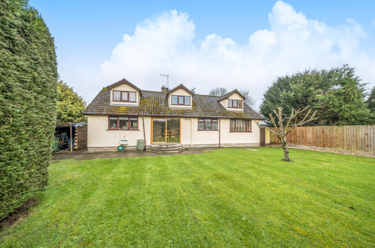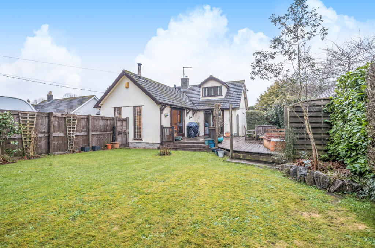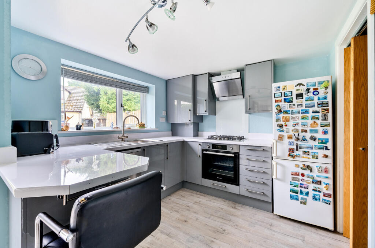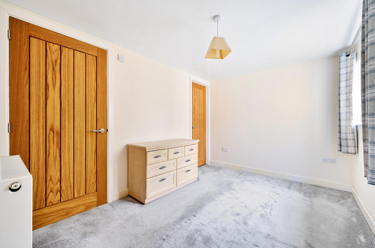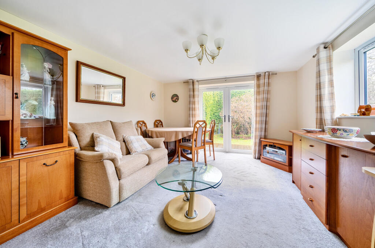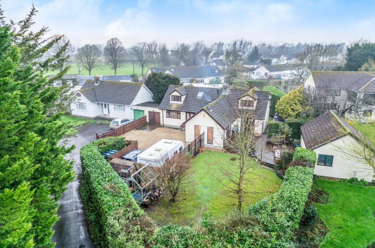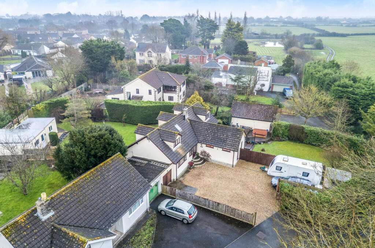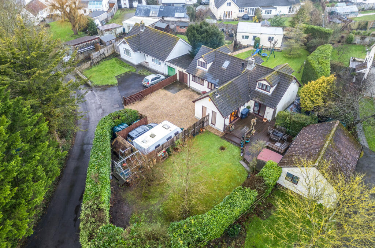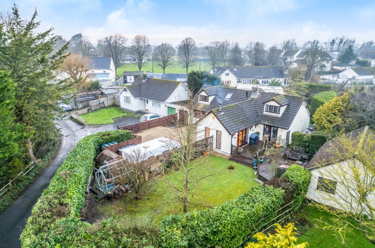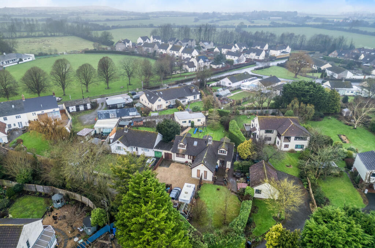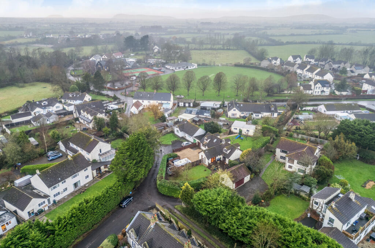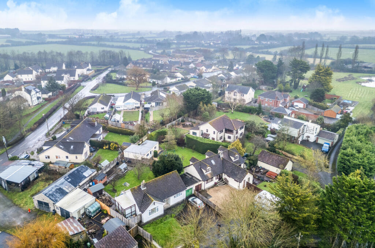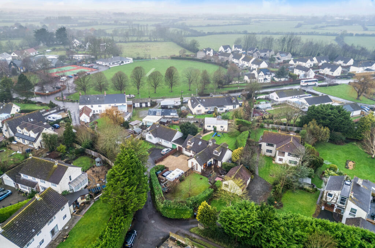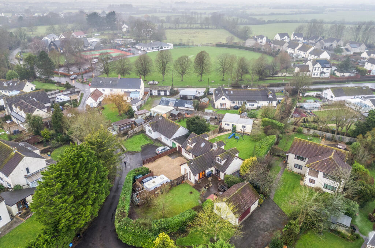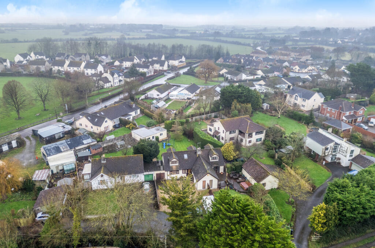Slade Lane, Lympsham, Weston-super-Mare, BS24
For Sale : GBP 850000
Details
Bed Rooms
4
Bath Rooms
2
Property Type
Detached
Description
Property Details: • Type: Detached • Tenure: N/A • Floor Area: N/A
Key Features: • Detached 4 bedroom house • 2 Reception rooms • 2 Bathrooms • 1 Bedroom detached Annex • Parking for 6 vehichles • Very good decoration • Mature large rear garden
Location: • Nearest Station: N/A • Distance to Station: N/A
Agent Information: • Address: 44 High Street, Burnham-On-Sea, TA8 1AZ
Full Description: Orchardleigh is located towards the end of a no-through road in the centre of the sought after village of Lympsham. The property is presented to a high standard throughout and is perfect for multi-generational living as there is a detached self-contained annexe in the rear garden.Orchardleigh is located at the end of a no-through road in the heart of the highly desirable village of Lympsham. This beautifully presented property offers exceptional living spaces throughout, making it an ideal home for multi-generational living, complete with a detached self-contained annexe situated at the rear of the garden.The ground floor briefly comprises an entrance hall with a vaulted ceiling and stairs leading to the first floor. The open-plan kitchen/breakfast room is complemented by a separate dining room, a spacious sitting room, a shower room, and two double bedrooms (3 and 4). The sitting room is a bright and airy large space featuring a cast-iron wood burner, French oak flooring, double-glazed windows on three sides, and a door leading out to the decking area.The kitchen/breakfast room is fitted with a range of sleek, modern wall-mounted and floor-standing cabinets, complemented by matching worktops and a breakfast bar. It also includes integrated appliances, such as an oven and hob with an extractor hood, a microwave, and space for an American-style fridge/freezer, with room for a free-standing dishwasher.Adjacent to the kitchen is the separate dining room, a generous and light-filled space perfect for entertaining. It boasts laminate flooring, a large sliding patio door leading to the rear garden, a log burner, and twin doors opening to storage cupboards.Off the hallway is a well-appointed ground-floor shower room, featuring fully tiled walls and floors. The suite includes a floor-level walk-in shower, a vanity wash basin with a side plinth, and traditional-style storage drawers and cupboards beneath, along with a double-glazed window.Bedrooms 3 and 4 are both spacious double rooms, providing comfortable accommodation.The first floor is home to two further bedrooms and a family bathroom. The landing offers additional storage cupboards and a skylight window, filling the space with natural light. Both first-floor bedrooms feature walk-in wardrobes and double-glazed windows. The family bathroom is equipped with a modern white suite, including a bath with a shower over, a WC, and a vanity wash basin. The room is finished with tiled flooring and half-tiled walls.Self-Contained Detached Annexe: Situated at the rear of the garden, the annexe provides independent living with a kitchen, lounge/dining room, and a double bedroom. The kitchen is fitted with a range of wall-mounted and floor-standing cabinets, with matching drawers and worktops, an inset single drainer sink, and integrated oven and hob with a hood over. There is space for an upright fridge/freezer.The lounge is a bright space, with double-glazed windows and French doors leading to the rear garden. The double bedroom includes a built-in cupboard and a double-glazed window. The annexe’s bathroom features a matching white suite, including a bath with a shower over, a WC, a wash basin, and built-in storage.This versatile home offers a perfect blend of modern living and traditional charm, with ample space for both family and guests.Orchardleigh is located on the outskirts of the popular village of Lympsham between the coastal towns of Burnham on Sea & Weston super Mare. Lympsham is a sought after Somerset village with an historic church, primary school, village hall, shop/post office, cricket club (with pavilion) and a doctors surgery in neighbouring East Brent. A major benefit of the location is that it is situated within the catchment area of Kings of Wessex & Hugh Sexeys schools. It is also a 2 mile distant from Weston General Hospital. Access to junction 22 (M5) is a few miles distant giving easy commuting links to Bristol in the North & Taunton to the South. There are mainline railway stations in nearby Highbridge & Weston super Mare. Bristol Airport is approximately 20 miles distant.The front of the proeperty offer parking for 6-10 cars and plenty of room for a campervan or large caravan to be stored, the driveay leads to a further hardstaniding in front. A 6ft fence seperates the drivewyay from the front lawned garden and decking area providing additon privacy. The private rear garden is prodominatly laid to lawn with large patio area - perfect for alfresco dining and is enclsoed by hedgerow and wooden fencing.BrochuresParticulars
Location
Address
Slade Lane, Lympsham, Weston-super-Mare, BS24
City
Weston-super-Mare
Features And Finishes
Detached 4 bedroom house, 2 Reception rooms, 2 Bathrooms, 1 Bedroom detached Annex, Parking for 6 vehichles, Very good decoration, Mature large rear garden
Legal Notice
Our comprehensive database is populated by our meticulous research and analysis of public data. MirrorRealEstate strives for accuracy and we make every effort to verify the information. However, MirrorRealEstate is not liable for the use or misuse of the site's information. The information displayed on MirrorRealEstate.com is for reference only.
Real Estate Broker
Greenslade Taylor Hunt, Burnham-On-Sea
Brokerage
Greenslade Taylor Hunt, Burnham-On-Sea
Profile Brokerage WebsiteTop Tags
2 Reception rooms 2 BathroomsLikes
0
Views
17
Related Homes
