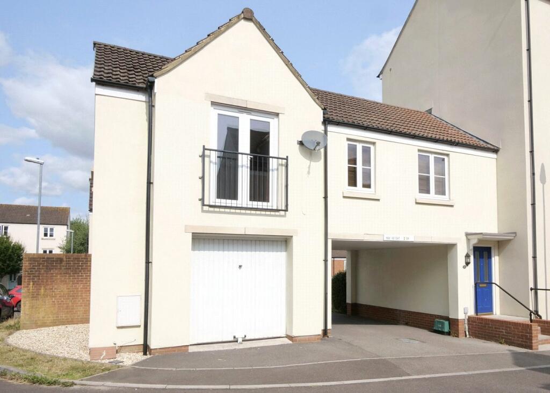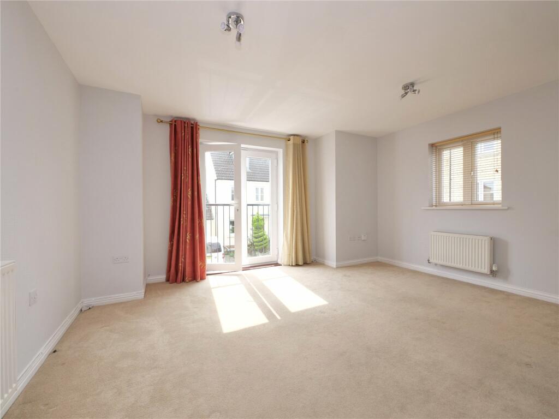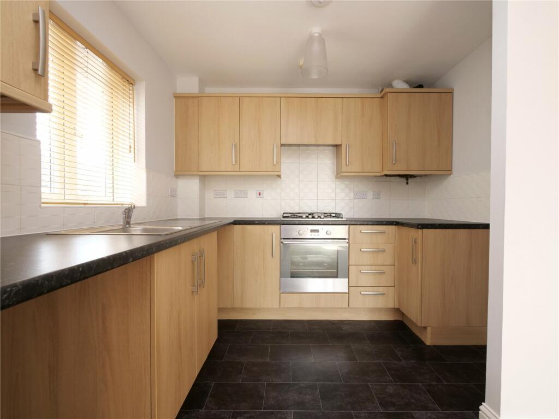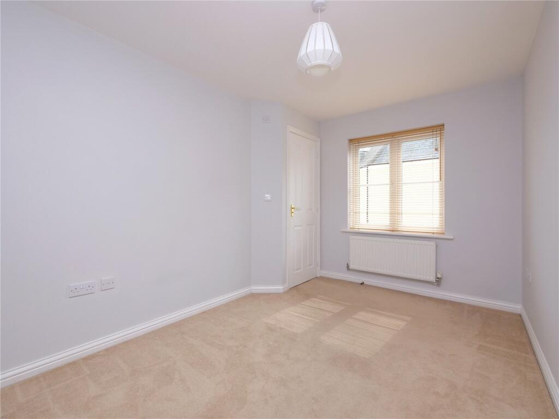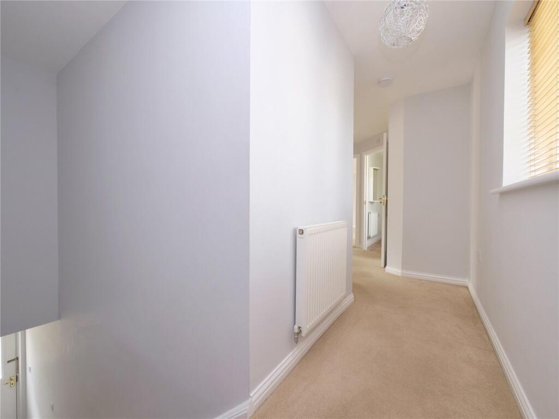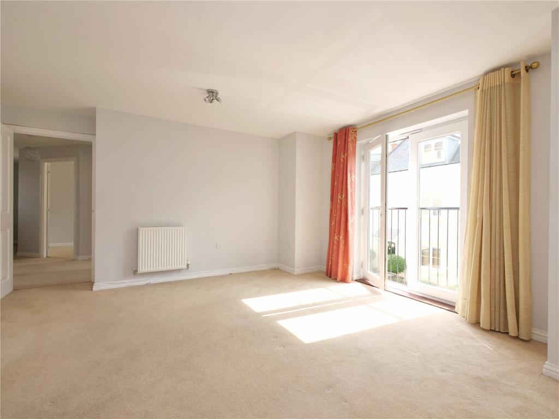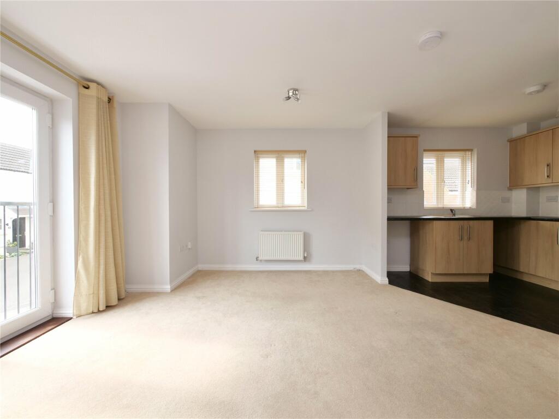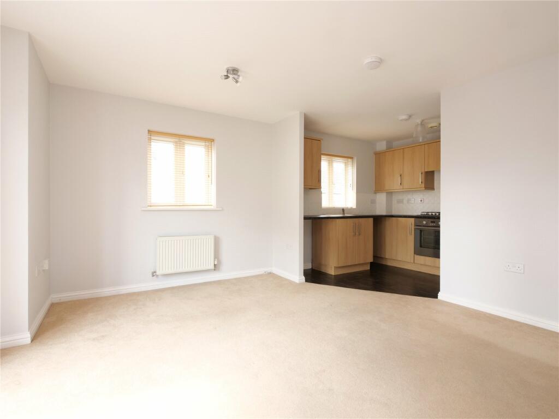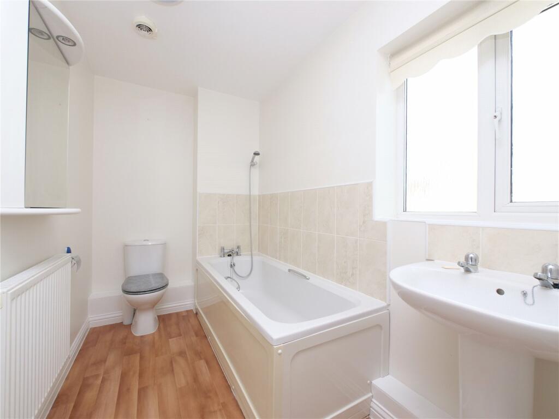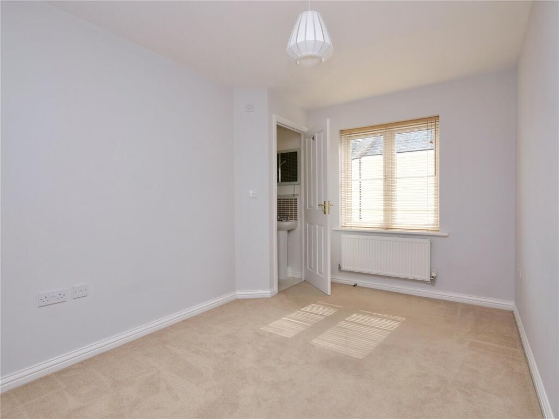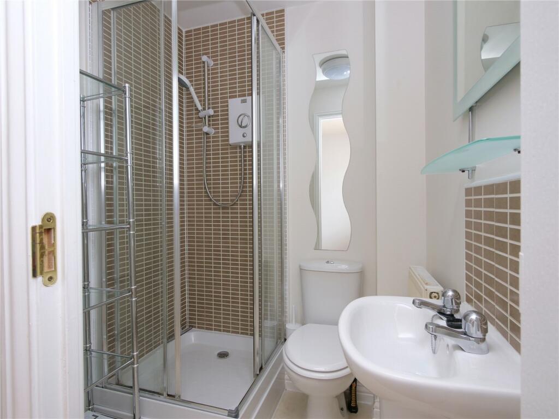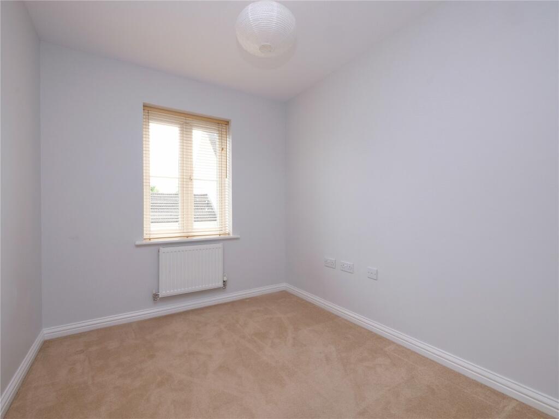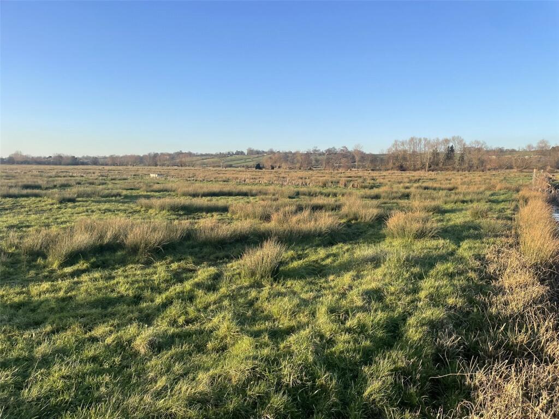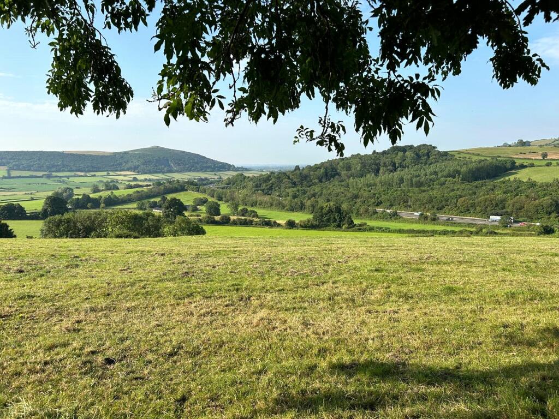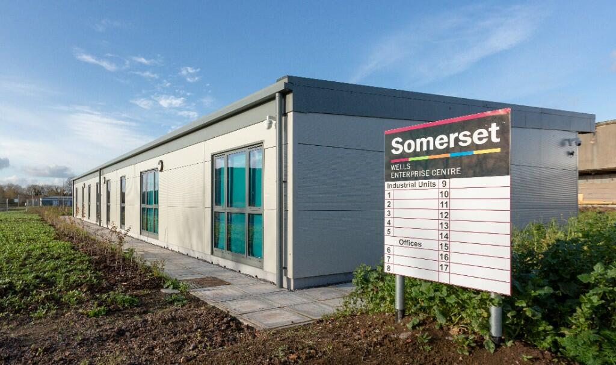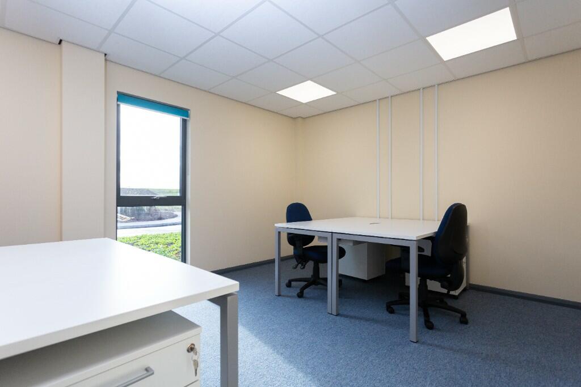Slipps Close, Frome, Somerset, BA11
For Sale : GBP 242500
Details
Bed Rooms
2
Bath Rooms
2
Property Type
Semi-Detached
Description
Property Details: • Type: Semi-Detached • Tenure: N/A • Floor Area: N/A
Key Features: • ENTRANCE HALL, FIRST FLOOR LANDING, • PRINCIPAL BEDROOM WITH ENSUITE SHOWER ROOM, • BEDROOM TWO, BATHROOM, DUAL-ASPECT LOUNGE, • FITTED KITCHEN, SINGLE GARAGE.
Location: • Nearest Station: N/A • Distance to Station: N/A
Agent Information: • Address: 13 Market Place, Frome, BA11 1AB
Full Description: *A well-presented freehold two-double bedroom coach house*Dual-aspect living room with a Juliet balcony*Fitted kitchen with integrated oven, hob and extraction filter *UPVC sealed double glazed windows and gas-fired Glow-worm boiler installed March 2024 supplying central heating to radiators*Generous-sized single garage*No onward chain. Situation: The property lies approximately 0.4 miles from the centre which has a comprehensive range of independent shops, boutiques, cafes and bistros together with national chains including Marks and Spencer. Access to the Victoria Park lies close by and the Georgian City of Bath lies approximately thirteen miles away. Frome also has a railway station for commuting to Bath and London Paddington.Description: Built in 2009 this well-presented two-double bedroom freehold coach house has a principal bedroom with ensuite shower room in addition to a separate bathroom with a full sized bath and hand shower. The living room is of a generous size and enjoys a dual aspect with inward opening French doors and a Juliet balcony. Accessed off this is a separate kitchen with extraction oven, hob and extraction. The property has a larger than average garage which has power, light and water connected. No onward chain and currently falls below the stamp duty threshold.Accommodation: All dimensions being approximate.Entrance Hall: With a part-glazed front door, radiator and a staircase rising to the:First Floor: Landing: With a double glazed window to the rear, radiator and linen cupboard with hanging rail. Doors to:Lounge: 14'4" x 14'0" Enjoying a dual aspect with a double glazed window to the side and double glazed inward opening French doors and a Juliet balcony to the front, two radiators and access through to:Kitchen: 8'8" x 8'4" With a range of base and wall cupboard units incorporating a stainless steel single drainer sink with adjacent worksurfaces, drawers and cupboards beneath and incorporating a stainless steel fan-assisted extraction oven hob and extraction , gas four-ring hob, space and plumbing for a washing machine, refrigerator and slim-line dishwasher, wall cupboard units incorporating an extractor hood. Double glazed window to the side and cupboard housing a Glo-Worm gas-fired combination boiler supplying domestic hot water and central heating to radiators which was installed March 2024 and has a 10 year guarantee.Principal Bedroom: 14'0" x 8'2" With a radiator and a double glazed window to the front. Door to:Ensuite Shower Room: With a tiled shower enclosure with a wall-mounted Aqualisa electric shower, pedestal wash basin, low level WC, radiator and mirrors.Bedroom Two: 8'6" x 7'5" With a radiator and a double glazed window to the front.Bathroom: With a white suite comprising a panelled bath with adjacent ceramic wall tiling and shower attachment, low level WC, pedestal wash basin, radiator and an obscure double glazed window to the rear.Garage: There is a generous-sized single garage measuring internally 19'6" x 12'9" with a cold water supply, power and light connected and gravelled area to the side.Viewing by appointment through the selling agents McAllisters: BrochuresParticulars
Location
Address
Slipps Close, Frome, Somerset, BA11
City
Somerset
Features And Finishes
ENTRANCE HALL, FIRST FLOOR LANDING,, PRINCIPAL BEDROOM WITH ENSUITE SHOWER ROOM,, BEDROOM TWO, BATHROOM, DUAL-ASPECT LOUNGE,, FITTED KITCHEN, SINGLE GARAGE.
Legal Notice
Our comprehensive database is populated by our meticulous research and analysis of public data. MirrorRealEstate strives for accuracy and we make every effort to verify the information. However, MirrorRealEstate is not liable for the use or misuse of the site's information. The information displayed on MirrorRealEstate.com is for reference only.
Related Homes
81 SOMERSET CRESCENT, Richmond Hill (Observatory), Ontario
For Sale: CAD2,288,000


Gupworthy Farm - Whole, Wheddon Cross, Minehead, Somerset, TA24
For Sale: EUR4,329,000

6000 Somervale Court SW 303, Calgary, Alberta, T2J 4J4 Calgary AB CA
For Sale: CAD284,900

21 Somerset Crescent SW, Calgary, Alberta, T2Y 3V7 Calgary AB CA
For Sale: CAD579,900

