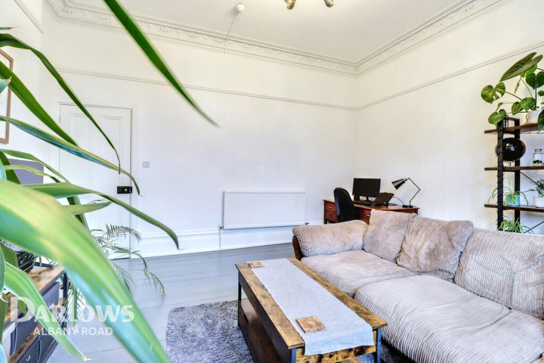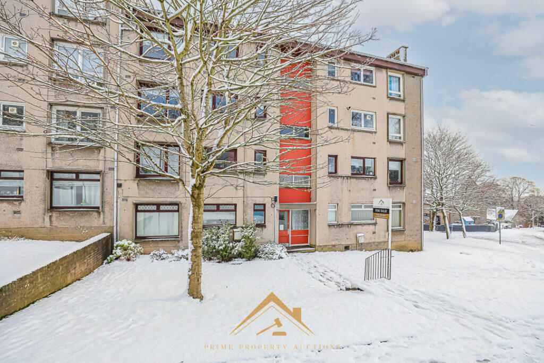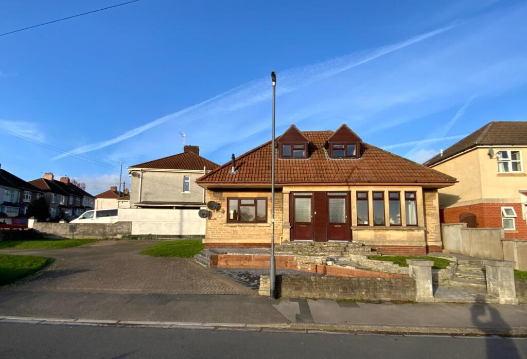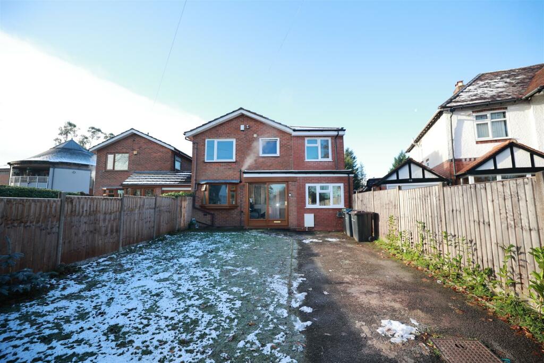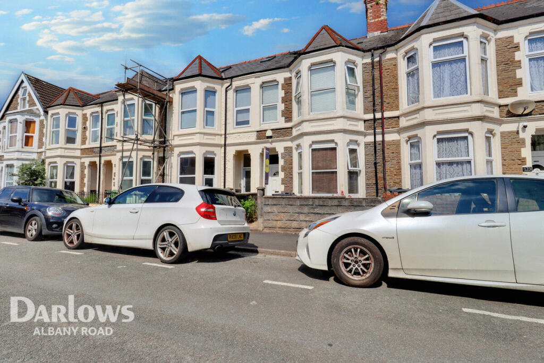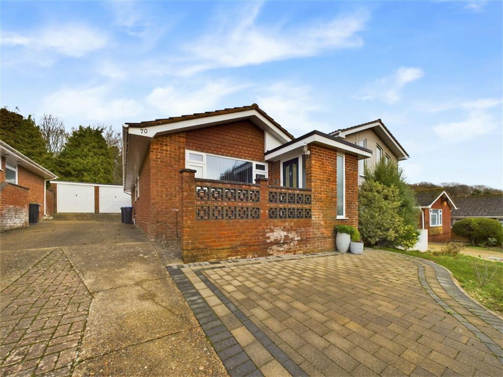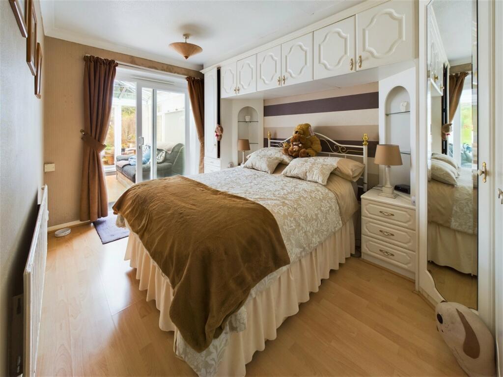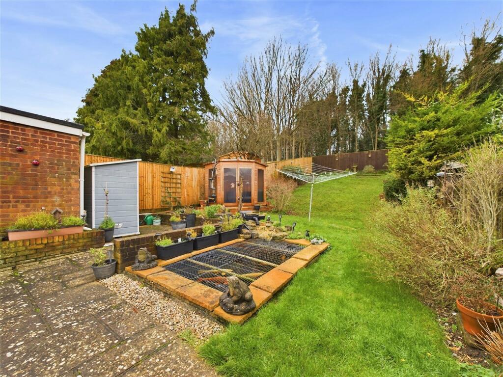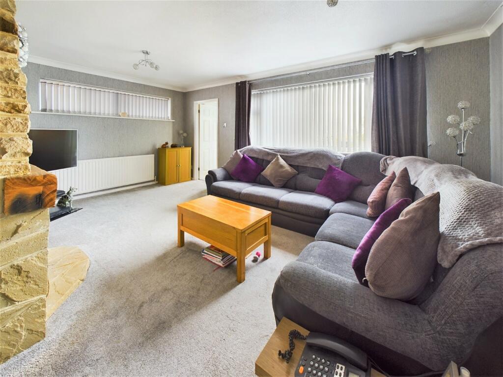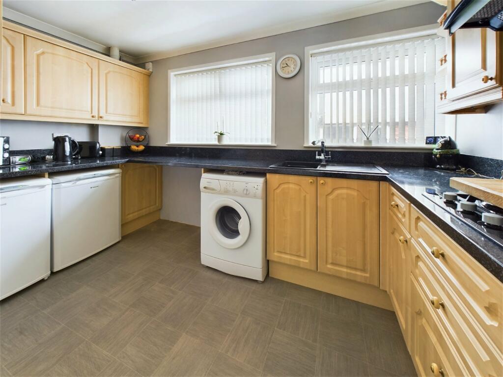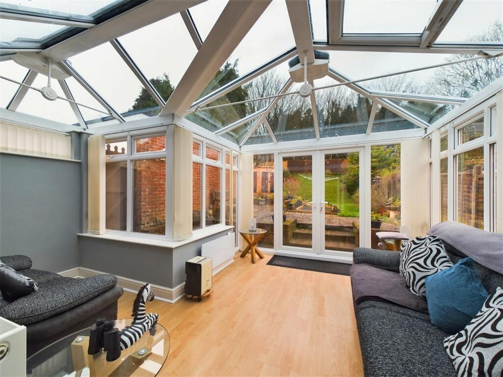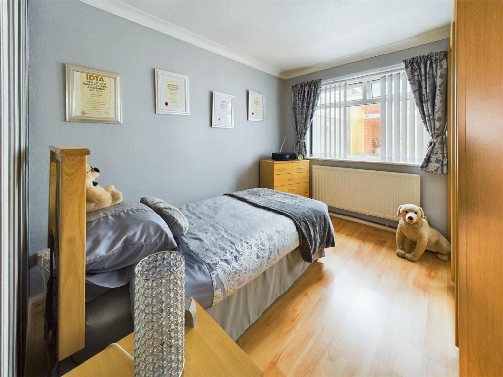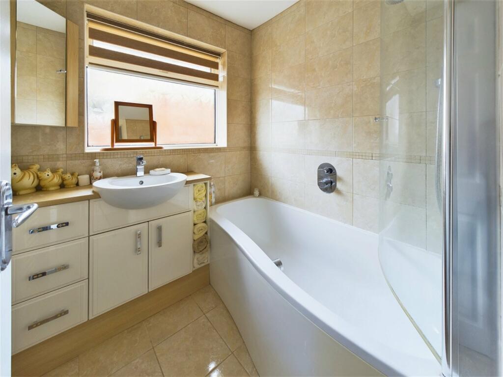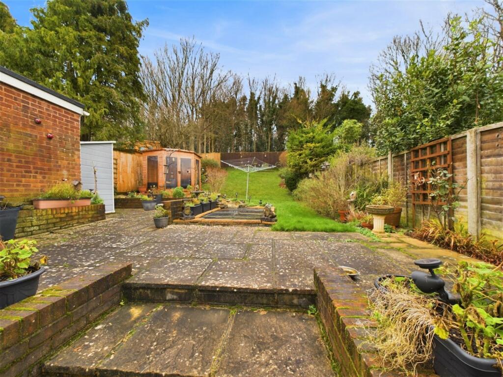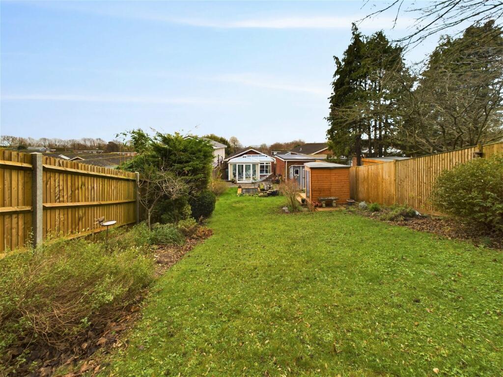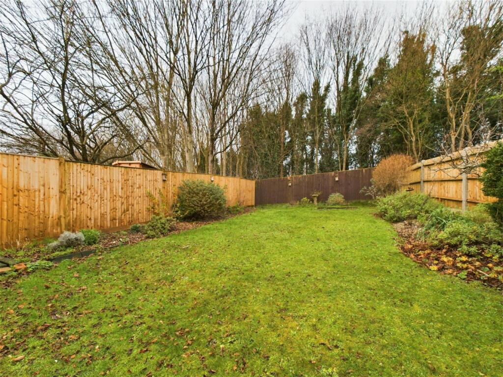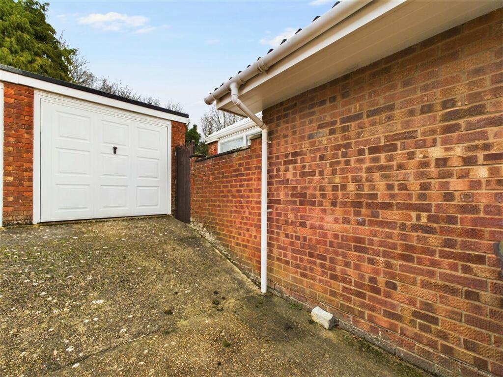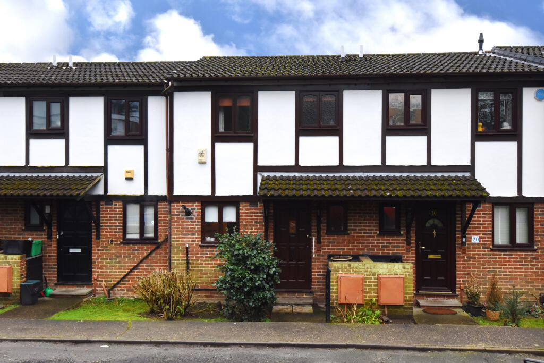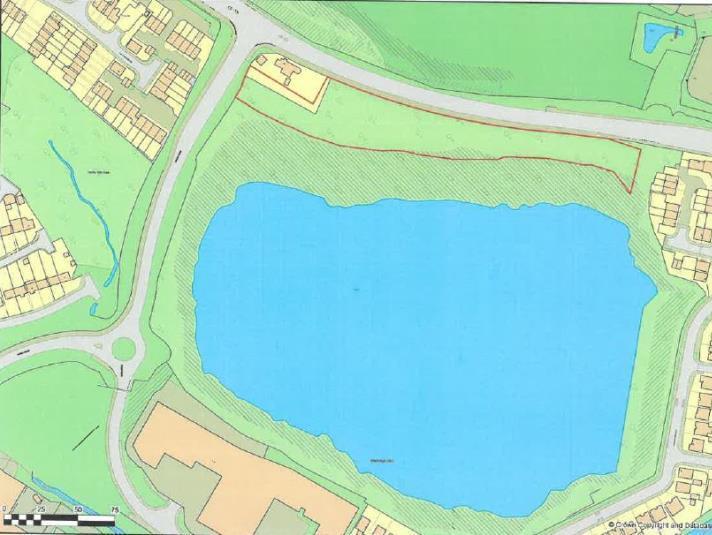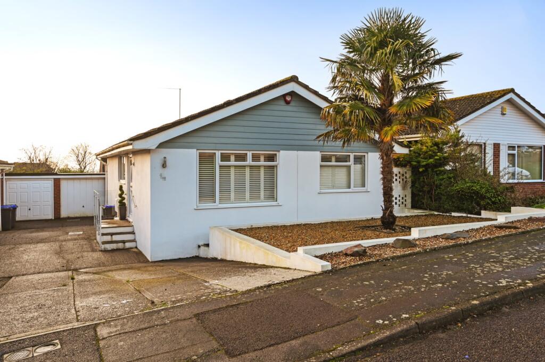Slonk Hill Road, Shoreham by Sea
For Sale : GBP 500000
Details
Bed Rooms
2
Bath Rooms
1
Property Type
Detached Bungalow
Description
Property Details: • Type: Detached Bungalow • Tenure: N/A • Floor Area: N/A
Key Features: • Wealth Of Off Road Parking • Garage • Good Size Sun Trap Rear Garden • Lounge/Dining Room • Scope To Extend (STNPC) • Download Walks Close by • Sought After Residential Location • Inspection Is Advised
Location: • Nearest Station: N/A • Distance to Station: N/A
Agent Information: • Address: 31 Brunswick Road, Shoreham-By-Sea, BN43 5WA
Full Description: Situated approximately 1 mile North of the centre of Shoreham with its comprehensive shopping facilities, health centre, library, close to bus route and mainline railway station. Pleasant walks and rides over the South Downs are easily accessible, whilst the seafront is just over 1 mile away. Pvcu double glazed front door through to:- SPACIOUS TRIPLE ASPECT STORM PORCH East, South and West aspect. Comprising floor to ceiling obscure glass pvcu double glazed windows, radiator, door to:- DOUBLE ASPECT LOUNGE East and South aspect benefitting from distant sea views. Comprising three pvcu double glazed windows with fitted blinds, two radiators, feature fireplace with gas point having a solid oak mantle, coving.SPACIOUS MODERN KITCHEN East aspect. Comprising two pvcu double glazed windows, roll edge laminate work surfaces with cupboards below, matching eye level cupboards, inset single drainer sink unit with mixer tap, inset four ring gas hob with extractor fan over, matching integrated oven/cooker, provision for washing machine, space for fridge/freezer, coving, part tiled splashbacks, matching cupboard housing wall mounted Worcester boiler. INTERNAL HALLWAY Comprising wall mounted heating control panel, airing cupboard housing factory lagged hot water tank with slatted shelving, laminate flooring.SEPARATE WC West aspect. Comprising pvcu double glazed window, low flush wc, laminate flooring.MODERN BATHROOM West aspect. Comprising obscure glass pvcu double glazed window, panel enclosed bath having an integrated shower over, hand wash basin with vanity unit below, fully tiled walls, tiled flooring, wall mounted heated towel rail.BEDROOM ONE North aspect. Comprising pvcu double glazed sliding door leading out to conservatory, laminate flooring, radiator, fitted mirrored wardrobes with hanging rail and shelving, bedside cabinets, recessed shelving, coving.BEDROOM TWO North aspect. Comprising pvcu double glazed window, radiator, laminate flooring, coving, fitted mirrored wardrobes with hanging rail and shelving.LARGE MODERN CONSERVATORY Comprising pvcu double glazed windows and doors, laminate flooring, radiator, two wall mounted lights. FRONT GARDEN Large block paved area affording off road parking for several vehicles onto large lawned area.LARGE SUN TRAP REAR GARDEN Large block paved onto large lawned area having various mature shrub, tree and plant borders, sunken pond with built in filter and feature rockery, timber built summerhouse, gate to side access. COUNCIL TAX Band DBrochuresBrochure 1
Location
Address
Slonk Hill Road, Shoreham by Sea
City
Slonk Hill Road
Features And Finishes
Wealth Of Off Road Parking, Garage, Good Size Sun Trap Rear Garden, Lounge/Dining Room, Scope To Extend (STNPC), Download Walks Close by, Sought After Residential Location, Inspection Is Advised
Legal Notice
Our comprehensive database is populated by our meticulous research and analysis of public data. MirrorRealEstate strives for accuracy and we make every effort to verify the information. However, MirrorRealEstate is not liable for the use or misuse of the site's information. The information displayed on MirrorRealEstate.com is for reference only.
Real Estate Broker
Jacobs Steel, Shoreham-By-Sea
Brokerage
Jacobs Steel, Shoreham-By-Sea
Profile Brokerage WebsiteTop Tags
Likes
0
Views
8
Related Homes

Poplar Avenue, Edgbaston, Birmingham, West Midlands, B17
For Sale: GBP225,000
