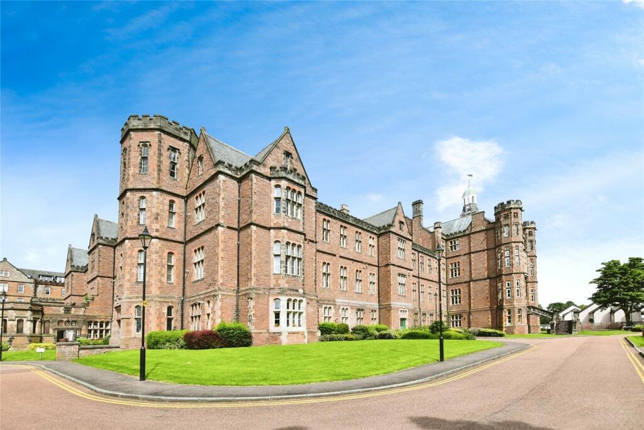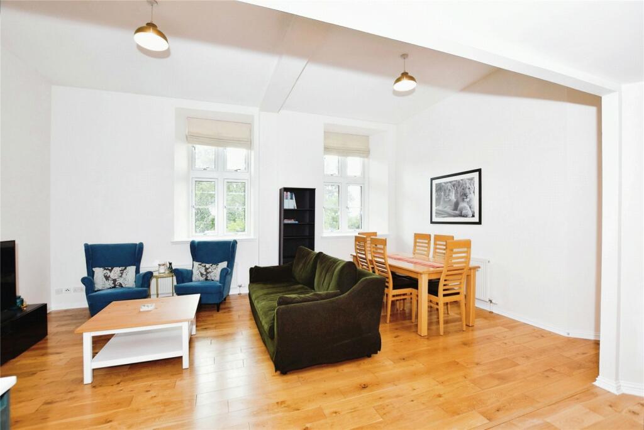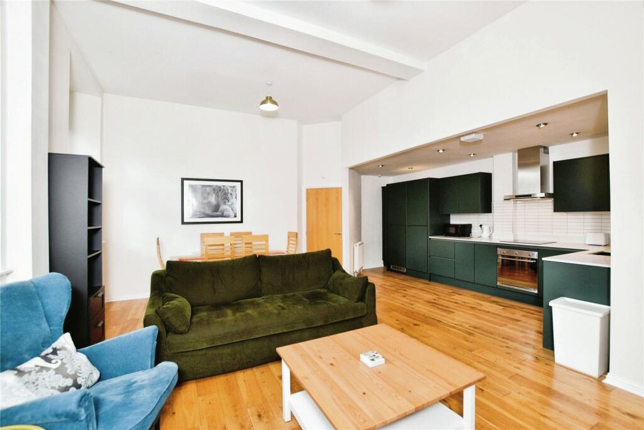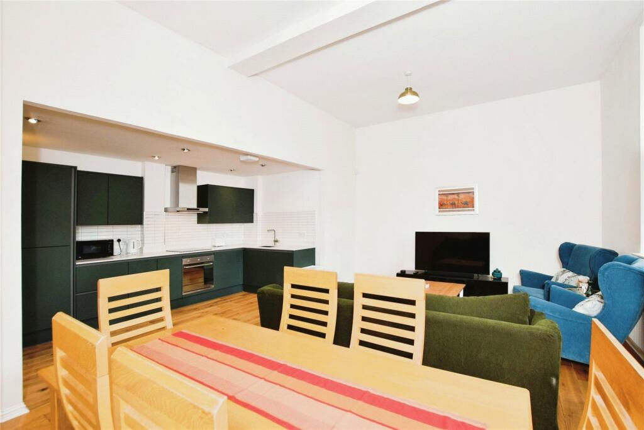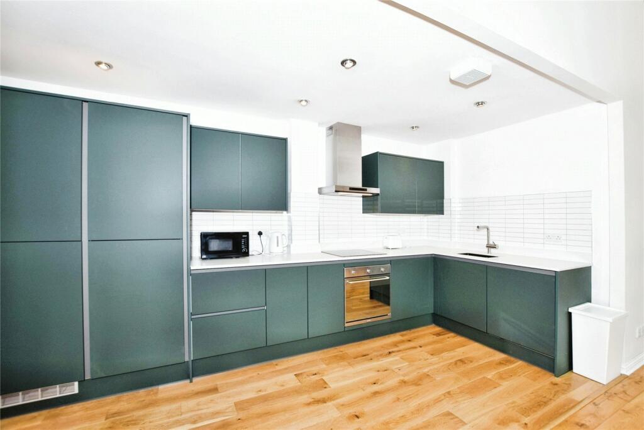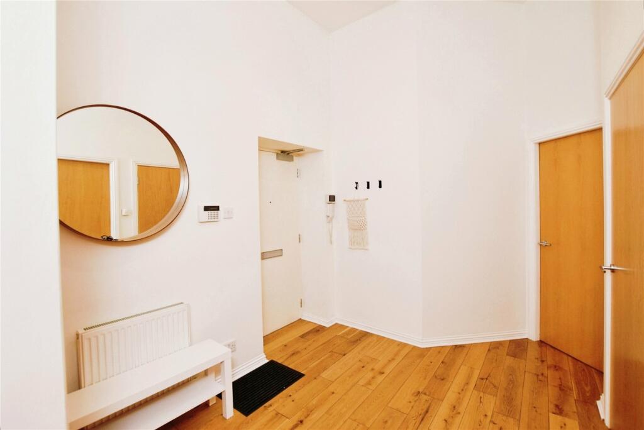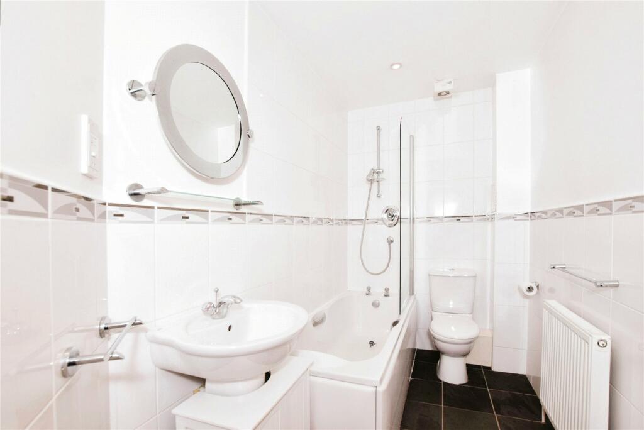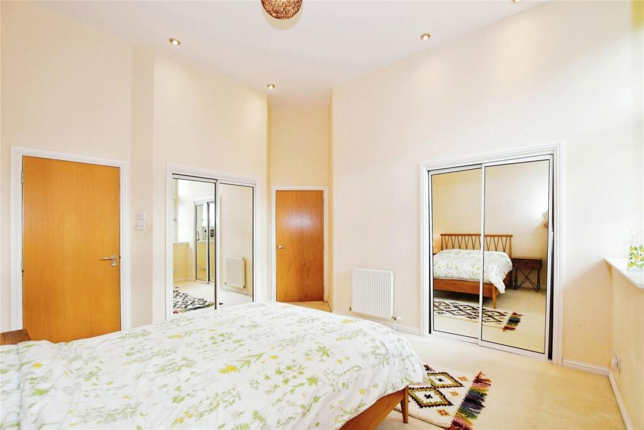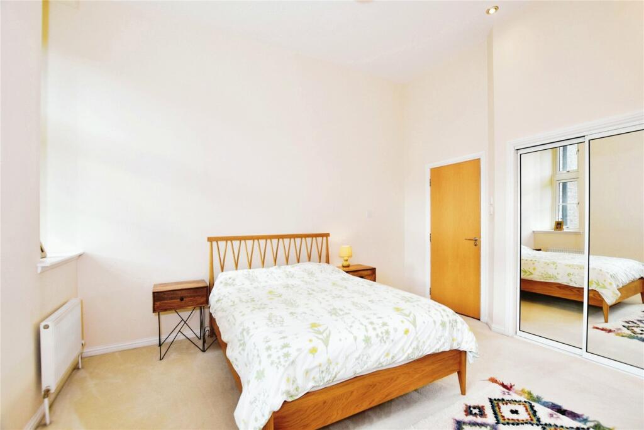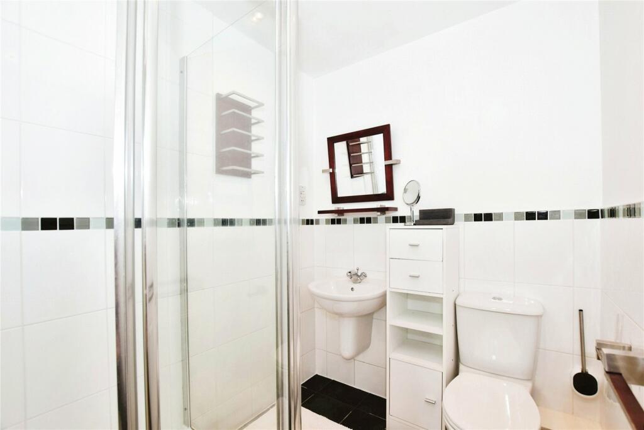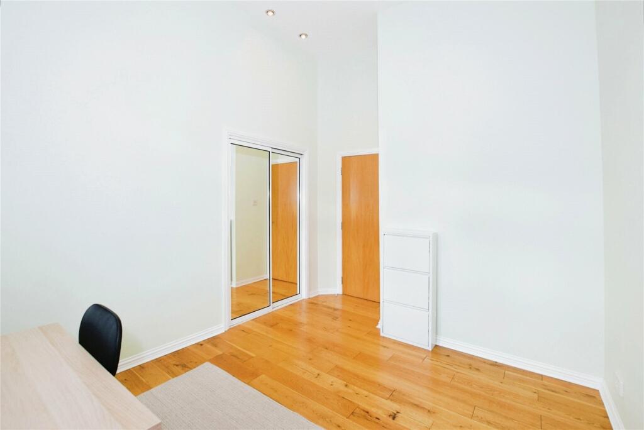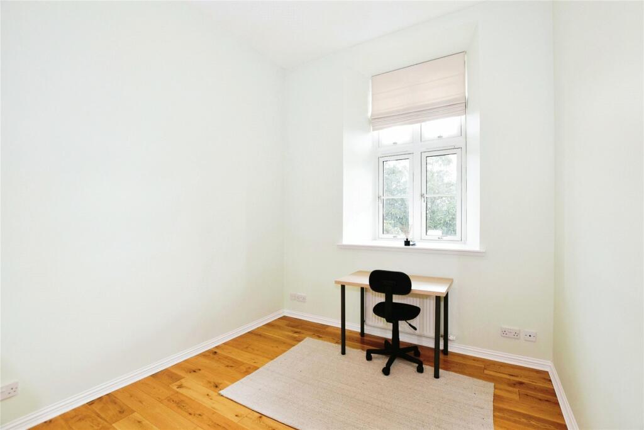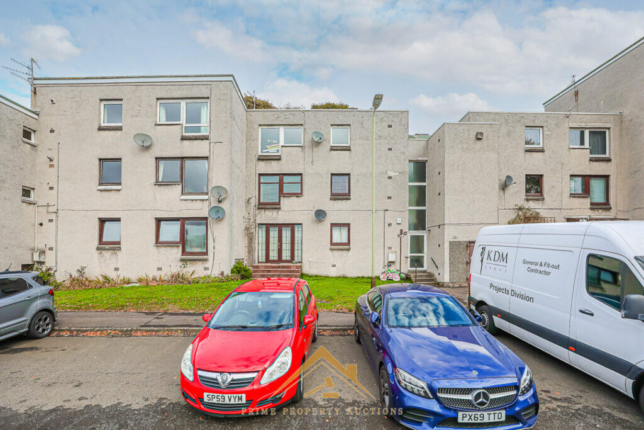Smillie Court, Dundee, Angus, DD3
For Sale : GBP 190000
Details
Bed Rooms
2
Bath Rooms
2
Property Type
Flat
Description
Property Details: • Type: Flat • Tenure: N/A • Floor Area: N/A
Key Features: • Stunning Modern home in classic Victorian building • Easy ground floor access • Ideal affordable alternative to a Bungalow • EPC = C, Council Tax Band =D • Spacious and bright accommodation • Beautifully presented and maintained • Integrated Kitchen Appliances • Modern en-suite bathroom • Desirable Location • Allocated and visitor parking
Location: • Nearest Station: N/A • Distance to Station: N/A
Agent Information: • Address: 22 Whitehall Crescent, Dundee, DD1 4AU
Full Description: This stunning property offers the comfort of modern living within a period property boasting wonderful high ceilings adding to the feeling of space in the home. This attractive accommodation comprises:- welcoming hallway, bright and spacious open plan lounge and modern fitted kitchen featuring a range of integrated appliances, family bathroom with 3 piece suite and instant shower over bath, large double bedroom featuring twin built in wardrobes and en-suite shower room, second double bedroom with built in wardrobe. The property benefits from secure entry, gas central heating, double glazing and allocated parking space with visitor parking also available.Ideally suited to first time buyers, young professionals or those looking for a practical alternative to a Bungalow.Factor Fees apply of £130pcm. These are payable to Estate's Property Management who will be able to provide more informationFactor charge details have been provided by the seller but their accuracy cannot be guaranteed as we may not have seen a copy of the contract. Should you proceed with the purchase of this property, full details must be verified by your solicitor.SituationRegents House lies adjacent to Dudhope Park and is ideally placed for ease of access to the city centre, Universities and a wide range of amenities including shops, supermarkets, bars, cafes and restaurants. Both bus and train stations are within easy reach with Ninewells hospital a short drive away. IMPORTANT NOTE TO POTENTIAL PURCHASERS & TENANTS: We endeavour to make our particulars accurate and reliable, however, they do not constitute or form part of an offer or any contract and none is to be relied upon as statements of representation or fact. The services, systems and appliances listed in this specification have not been tested by us and no guarantee as to their operating ability or efficiency is given. All photographs and measurements have been taken as a guide only and are not precise. Floor plans where included are not to scale and accuracy is not guaranteed. If you require clarification or further information on any points, please contact us, especially if you are traveling some distance to view. POTENTIAL PURCHASERS: Fixtures and fittings other than those mentioned are to be agreed with the seller. POTENTIAL TENANTS: All properties are available for a minimum length of time, with the exception of short term accommodation. Please contact the branch for details. A security deposit of at least one month’s rent is required. Rent is to be paid one month in advance. It is the tenant’s responsibility to insure any personal possessions. Payment of all utilities including water rates or metered supply and Council Tax is the responsibility of the tenant in most cases. DUN230204/2Communal entracePositioned on the lower ground floor, separate to the main building entrance stairway, providing street level access.HallwayWelcoming hallway with lovely wood finish flooring, security entry system, storage cupboard and access to all main rooms.Lounge Kitchen Diner6.22m x 6mWonderful bright and spacious open plan living space with beautiful wooden flooring finish. The large twin portrait windows, with fitted blinds, and the southerly aspect ensure the room is bathed in an abundance of natural light. The open plan layout allows for free flowing accommodation which could be laid out to suit the buyer's individual needs with plenty room for relaxing and dining. The kitchen area boast a quality contemporary fitted kitchen with a wide range of integrated appliances.Bathroom2.92m x 1.58mTimeless white tiled finish with traditional three piece suite with mains shower over the bath.Bedroom 13.91m x 3.68mLarge double bedroom featuring twin portrait windows with fitted blinds. The room benefits from twin sliding door wardrobes providing ample storage.En-suite2.07m x 1.72mThe practical en-suite shower room provides day to day convenience combined with a beautiful modern finish.Bedroom 23.84m x 3mAnother good sized double bedroom with built in storageBrochuresWeb DetailsFull Brochure PDF
Location
Address
Smillie Court, Dundee, Angus, DD3
City
Angus
Features And Finishes
Stunning Modern home in classic Victorian building, Easy ground floor access, Ideal affordable alternative to a Bungalow, EPC = C, Council Tax Band =D, Spacious and bright accommodation, Beautifully presented and maintained, Integrated Kitchen Appliances, Modern en-suite bathroom, Desirable Location, Allocated and visitor parking
Legal Notice
Our comprehensive database is populated by our meticulous research and analysis of public data. MirrorRealEstate strives for accuracy and we make every effort to verify the information. However, MirrorRealEstate is not liable for the use or misuse of the site's information. The information displayed on MirrorRealEstate.com is for reference only.
Related Homes


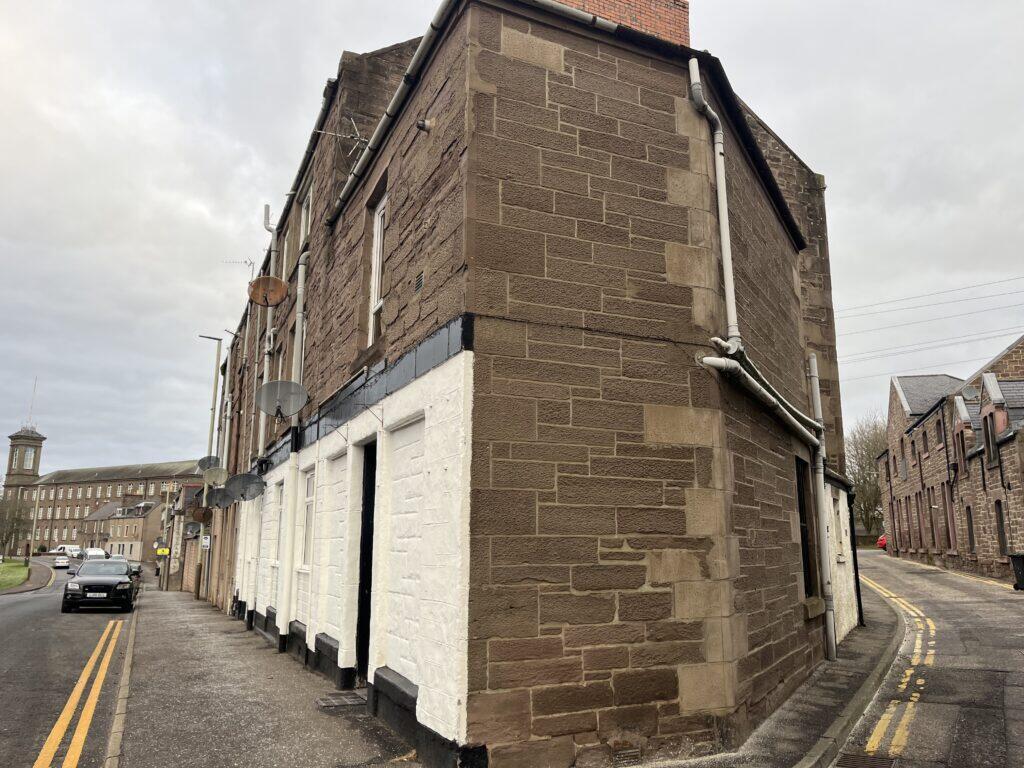


4385 Boul. St-Michel 302, Montreal, Quebec Montreal QC CA
For Sale: CAD448,000

