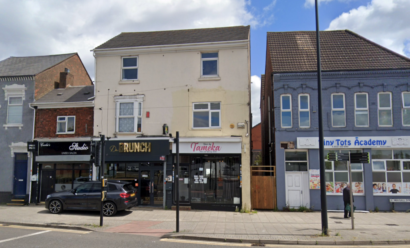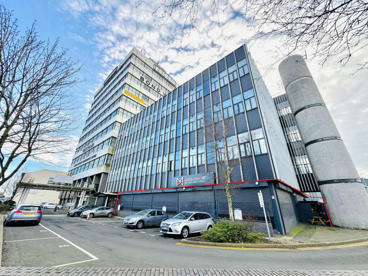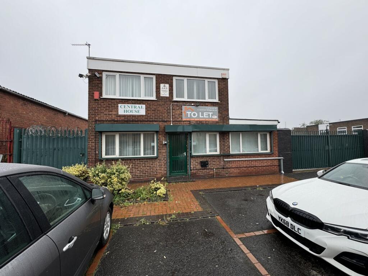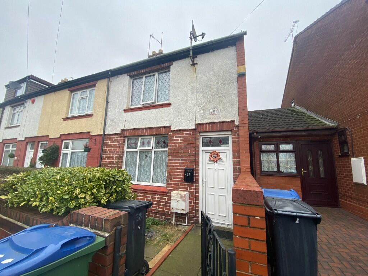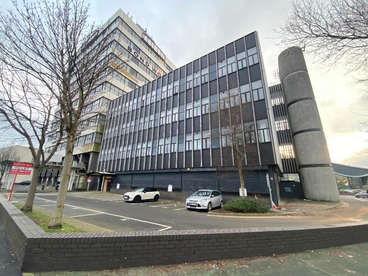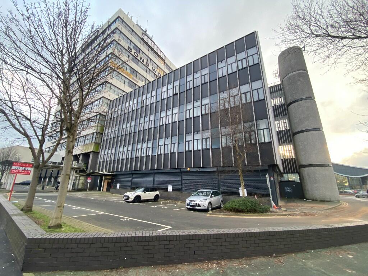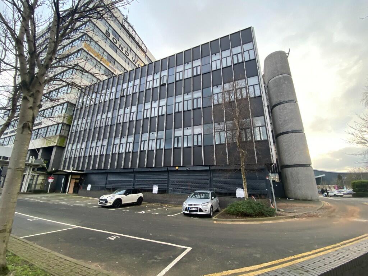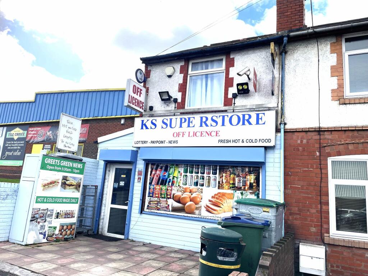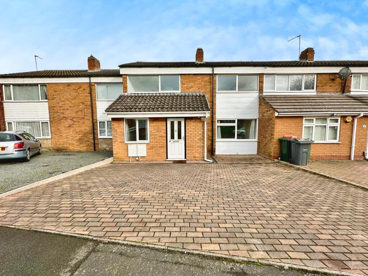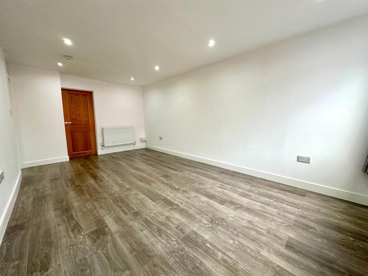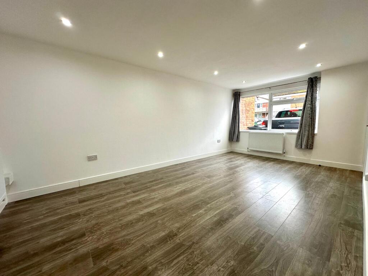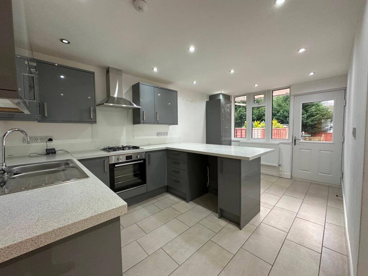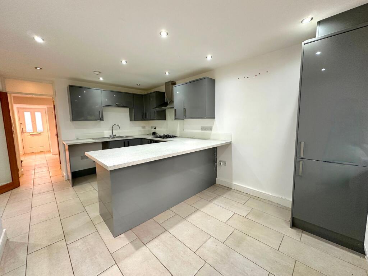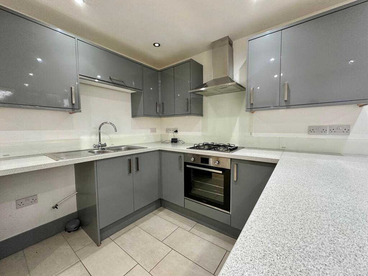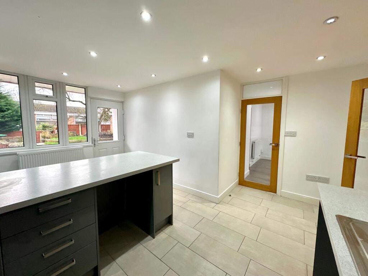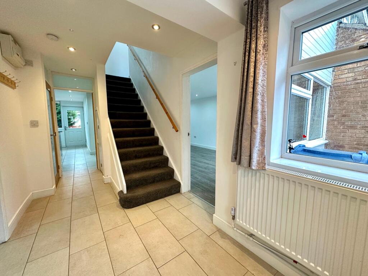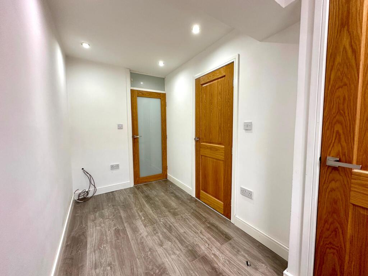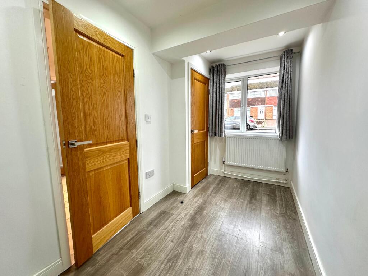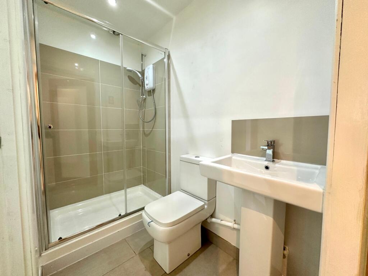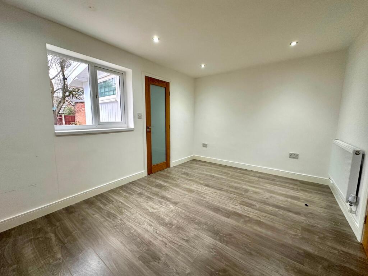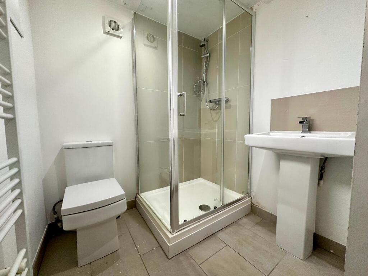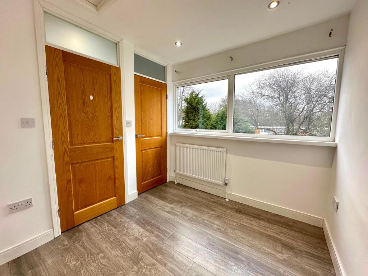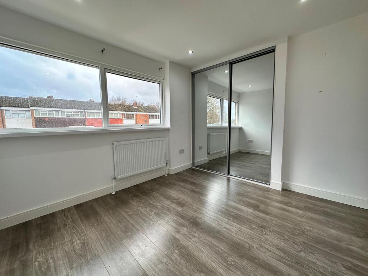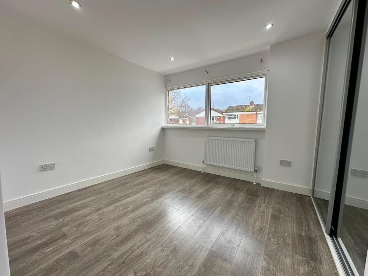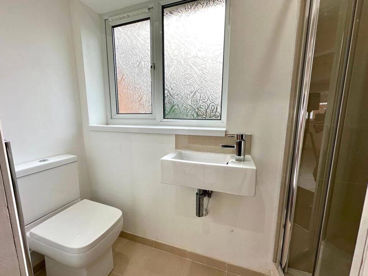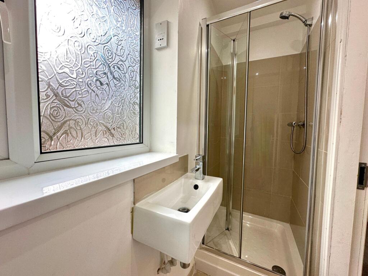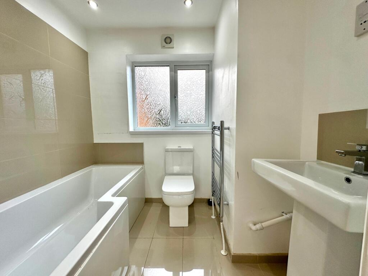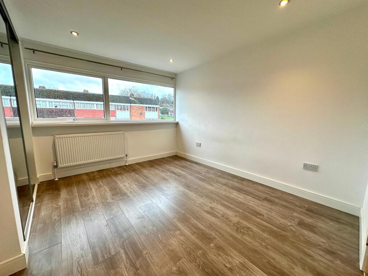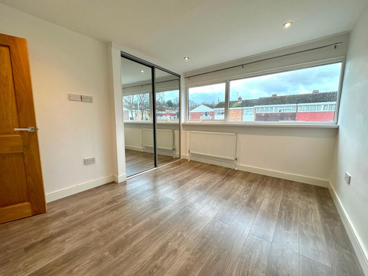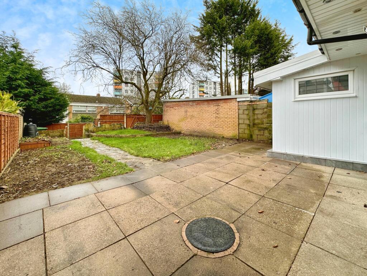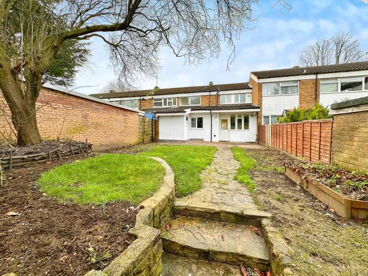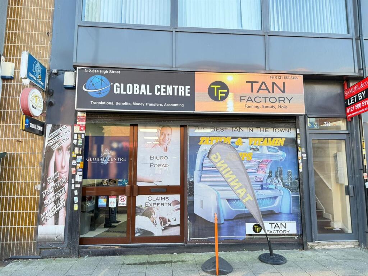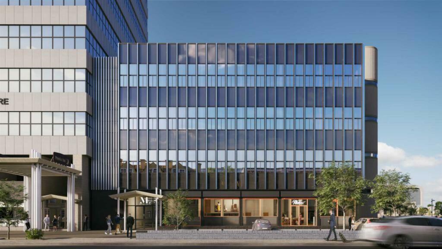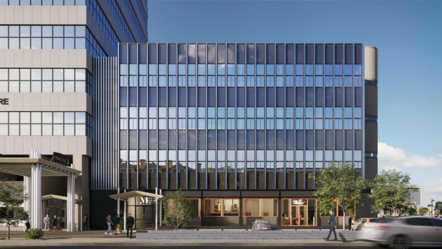Smithmoor Crescent, West Bromwich, B71
For Sale : GBP 325000
Details
Bed Rooms
5
Bath Rooms
4
Property Type
Terraced
Description
Property Details: • Type: Terraced • Tenure: N/A • Floor Area: N/A
Key Features: • Immaculate Five Bedroom Terraced Property! • Heavily Extended Property! • Perfect For A Big Family! • Sought After Location! • Three En Suites! • No Upward Chain! • Generous Room Sizes! • Beautiful Kitchen! • Virtual Tour Available! • Viewings Highly Recommended!
Location: • Nearest Station: N/A • Distance to Station: N/A
Agent Information: • Address: 4 Woden House, Market Place, Wednesbury, WS10 7AG
Full Description: Call us 9AM - 9PM - 7 days a week, 365 days a year!If you're looking for an immaculately presented five bedroom home having undergone renovation works throughout making it a perfect option for any large family, look no further than Smithmoor Crescent!The property is two storeys, standard brick construction with a pitched tile clad roof and briefly internally offers an entrance hallway, living room, kitchen and diner, two downstairs bedrooms both with en suites, a first floor landing, three further bedrooms, a WC, separate bathroom, enclosed rear garden and a paved driveway to front able to accommodate three vehicles.Area and LocationLocated within a residential area approximately 3 miles north of West Bromwich Town Centre, where usual local shopping, education and public transport facilities are available.*Disclaimer*To Confirm the Vendor has agreed the property will be sold as a freehold property on completion. EPC rating: E. Tenure: Freehold,Entrance HallwayLiving Room5.6m x 3.21m (18'4" x 10'6")Living room with a double glazed window to the front of the property, spotlights throughout and laminate flooring.Fourth Bedroom3.02m x 4.1m (9'11" x 13'5")Fourth bedroom with a double glazed window to the rear of the property, laminate flooring and a door leading to th en suite.En Suite1.81m x 1.78m (5'11" x 5'10")En suite with a double glazed obscured window to the side of the property, glass panelled shower, hand sink basin and low level flush toilet.Kitchen/Diner4.81m x 4.07m (15'9" x 13'4")Kitchen with wall and base units, work surface, stainless sink and drainer, integrated oven with extractor fan, space for fridge/freezer, space for washing machine, breakfast bar, plenty of storage space, double glazed window to the rear of the property and a door leading to the garden. Kitchen flooring also has under floor heating.Fifth Bedroom3.49m x 1.76m (11'5" x 5'9")Fifth bedroom with a double glazed window to the front of the property, laminate flooring, built in wardrobe and Jack & Jill en suite to the bedroom.Jack And Jill Shower Room1.21m x 2.19m (4'0" x 7'2")Shower room with a glass panelled shower, hand sink basin and low level flush toilet.LandingShower Room1.91m x 2.15m (6'3" x 7'1")Shower room with a double glazed obscured window to the rear of the property, hand sink basin, low level flush toilet and half tiled throughout.Master Bedroom3.62m x 3.08m (11'11" x 10'1")Master bedroom with a double glazed window to the front of the property, built in sliding wardrobes and a door to the en suite.En Suite0.86m x 2.37m (2'10" x 7'9")En suite with panelled bath, low level flush toilet, hand sink basin, tiled throughout and a double glazed window to the rear of the property.Second Bedroom3.56m x 3.24m (11'8" x 10'8")Second bedroom with a double glazed window to the front of the property, built in wardrobes and laminate flooring.Third Bedroom3.34m x 2.64m (10'11" x 8'8")Third bedroom with a double glazed window to the rear of the property, laminate flooring and a door leading to wardrobe space.Agent NoteID Checks Once an offer is accepted on a property marketed by Belvoir Estate Agents we are required to complete ID verification checks on all buyers and to apply ongoing monitoring until the transaction ends. Whilst this is the responsibility of Belvoir Estate Agents we may use the services of MoveButler, to verify Clients' identity. This is not a credit check and therefore will have no effect on your credit history. You agree for us to complete these checks, and the cost of these checks is £30.00 inc. VAT per buyer. This is paid in advance, when an offer is agreed and prior to a sales memorandum being issued. This charge is non-refundable.
Location
Address
Smithmoor Crescent, West Bromwich, B71
City
West Bromwich
Features And Finishes
Immaculate Five Bedroom Terraced Property!, Heavily Extended Property!, Perfect For A Big Family!, Sought After Location!, Three En Suites!, No Upward Chain!, Generous Room Sizes!, Beautiful Kitchen!, Virtual Tour Available!, Viewings Highly Recommended!
Legal Notice
Our comprehensive database is populated by our meticulous research and analysis of public data. MirrorRealEstate strives for accuracy and we make every effort to verify the information. However, MirrorRealEstate is not liable for the use or misuse of the site's information. The information displayed on MirrorRealEstate.com is for reference only.
Related Homes
