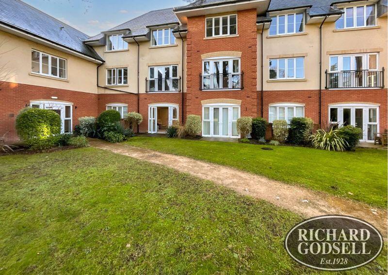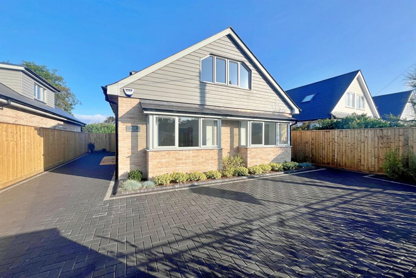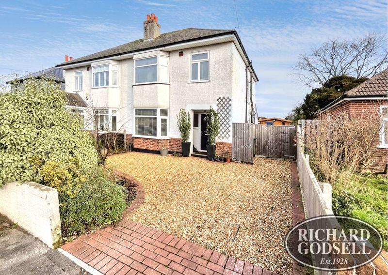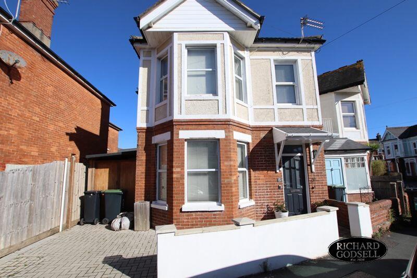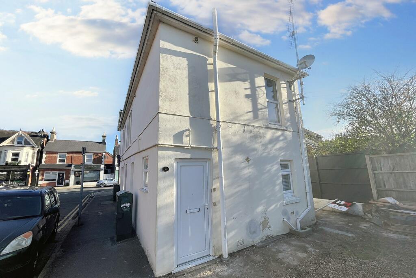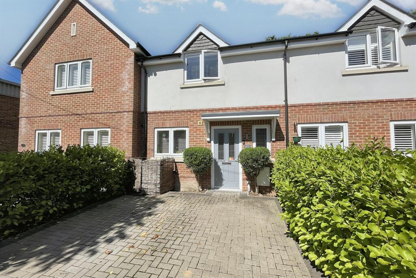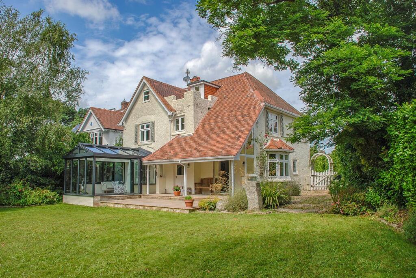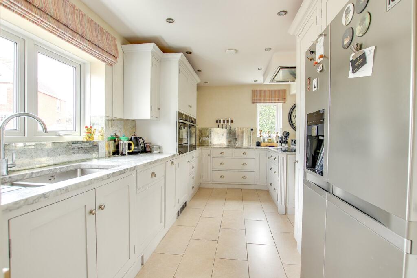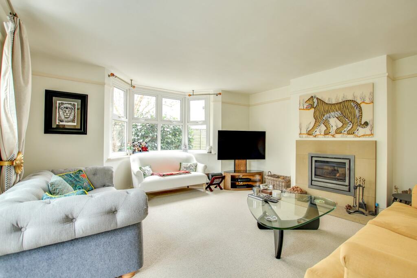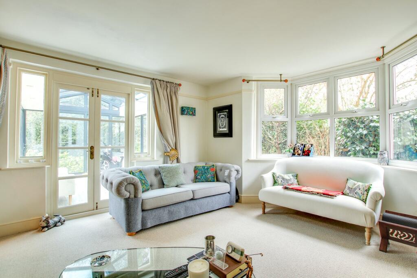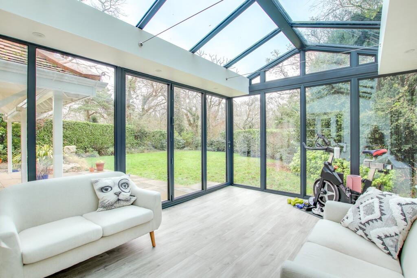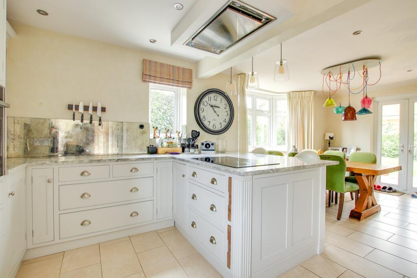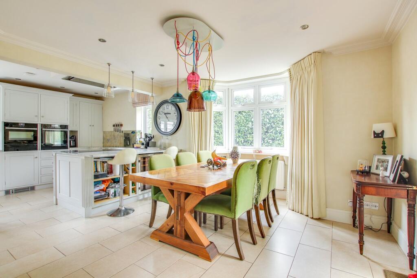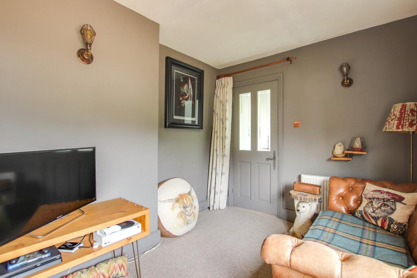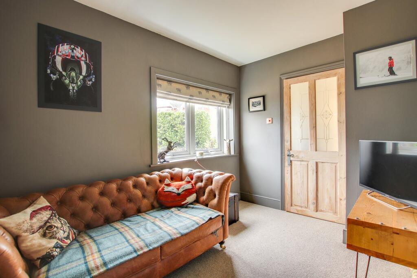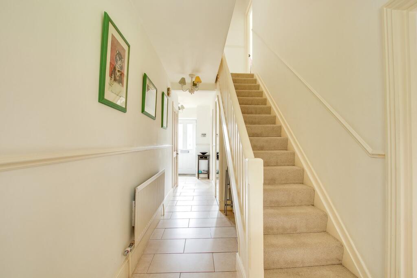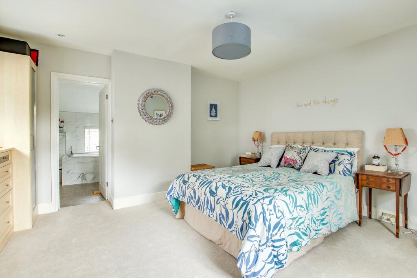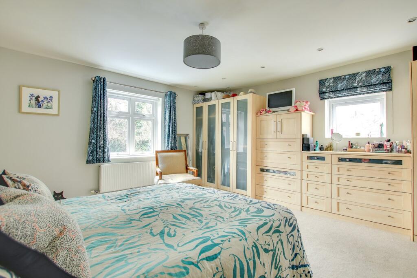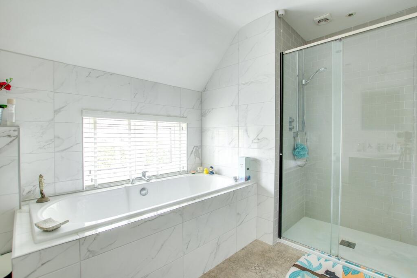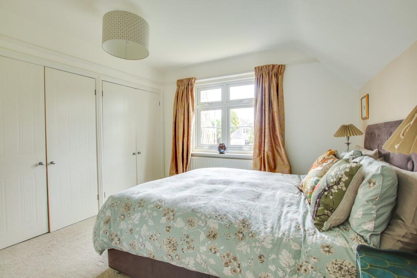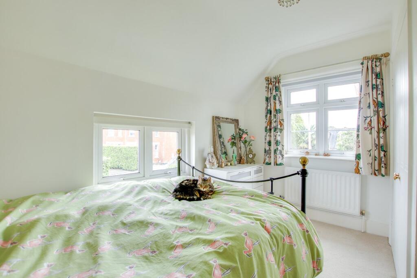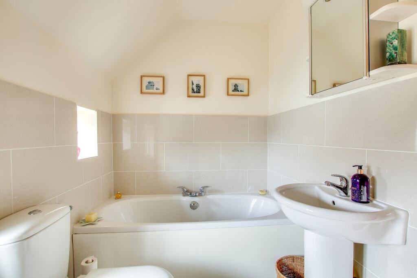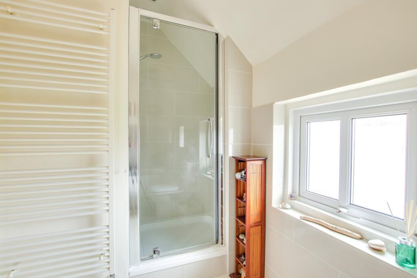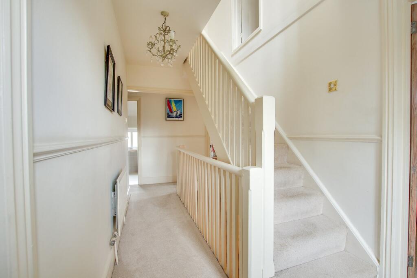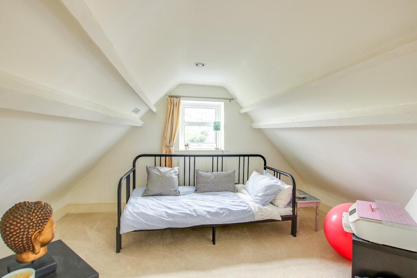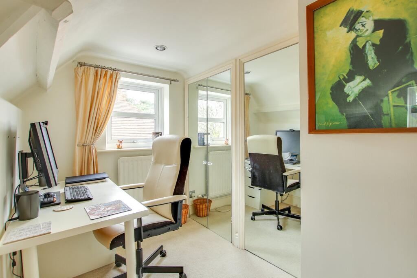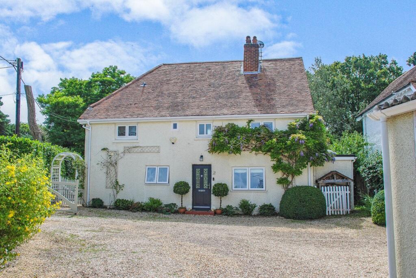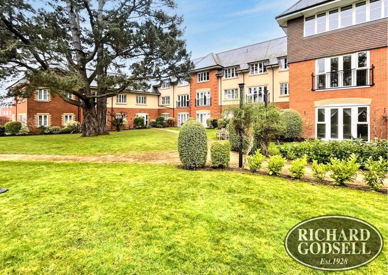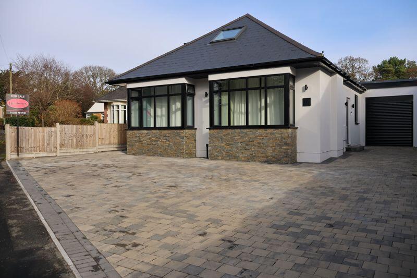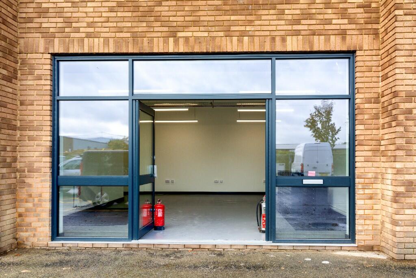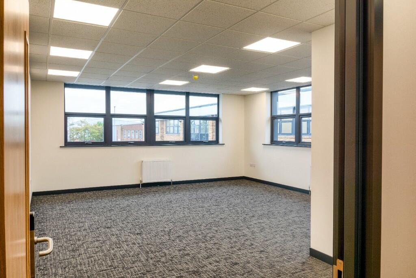Solent Road, Walkford, Christchurch, BH23
For Sale : GBP 949950
Details
Bed Rooms
4
Bath Rooms
2
Property Type
Detached
Description
Property Details: • Type: Detached • Tenure: N/A • Floor Area: N/A
Key Features: • Charming Detached Property • Well Appointed Accommodation • Sizable Plot • South Facing Garden • Ample Off Road Parking & Garaging
Location: • Nearest Station: N/A • Distance to Station: N/A
Agent Information: • Address: 368-370 Lymington Road, Highcliffe, Christchurch, BH23 5EZ
Full Description: A charming, spacious four bedroom detached property, with beautifully appointed living space. The property sits in a sizable plot and benefits from a south facing garden ample off-road parking and a double garage.THE SITUATIONWalkford is a small village in the borough of Christchurch, Dorset. The property is perfectly situated for a "best of both" lifestyle being conveniently positioned for the New Forest and the local beaches. The nearby picturesque village of Burley boasts a range of boutique shops and restaurants. The sailing centres of Lymington and Christchurch are both nearby with Lymington also offering a ferry service to the Isle of Wight. Good nearby road links provide easy access to the larger shopping towns of Southampton and Bournemouth, both with their airports. London is easily reached by rail and New Milton and Hinton Admiral station with their frequent train service are just a few minutes’ drive from the property.There are a number of excellent schools in the area, which include Ballard School and Durlston Court Preparatory in New Milton, Walhampton School in Lymington and King Edward VI Southampton. Local to the property is the ever-popular Chewton Glen Hotel and Spa, the Highcliffe Golf Course, the Nature Reserve at Steamer Point and is situated a short walk via Chewton Bunny to the beautiful beaches.THE PROPERTYEntering through a glass paned, grey front door into the welcoming entrance hall. To the left is a bespoke, fitted kitchen designed by VSP Interiors, which creates a beautiful and practical space, ideal for modern day living. The marble topped kitchen is comprehensively designed and benefits from well-appointed cupboard space, a custom-made drinks cabinet and built-in kitchen appliances, including fridge/freezer, microwave, a modern touch screen Neff kitchen, double ovens and warming draw, induction hob, dishwasher and wine cooler. Space to the rear of the room houses both a breakfast bar and large dining area, where views over the garden are enjoyed through the double doors onto the outside terrace.To the right of the hallway sits a cosy, single aspect snug area, with an additional door through to a light triple aspect utility area with both washing machine and tumble drier. The hallway benefits from downstairs WC and leads down to a well-proportioned sitting room, featuring a beautiful bay window and contemporary inset wood burner with stone surround. The sitting room opens onto a modern orangery that offers a versatile space with maximum light, yet feels solid, warm and cosy even throughout the colder winter months.Stairs ascend to the first floor where a spacious dual aspect master suite benefits from fitted built in wardrobes and a stunning marble tiled en-suite comprising fitted bath, walk-in shower, floating vanity unit and WC. The first floor is completed by two further bedrooms, both with built in wardrobes and serviced by the family bathroom with panelled bath, shower, WC, sink and further storage cupboards.On the second floor there is a further bedroom which can equally be suited for a home office with plenty of storage and a separate WC.OUTSIDEA five-bar gate leads into a gravel driveway which offers ample, off-road parking for several vehicles and hosts a large detached double garage, which can be accessed by in and out gates to the driveway.To the side of the property, through an arched picket gate, access can be gained to the rear garden with a convenient gravelled area and beautifully landscaped plant bed.At the rear of the property is a partly covered, paved terrace area which can be accessed from the kitchen, orangery and hallway, and provides the perfect place for alfresco dining and entertaining.The rear garden is predominantly laid to level lawn, with the benefit of established tree and hedgerow boarders, providing a good degree of privacy and seclusion.ADDITIONAL INFORMATIONEnergy Performance Rating: TBCCouncil Tax Band: FTenure: FreeholdAll mains services are connected to the propertyBroadband: Ultrafast broadband with speeds of 1,000Mbps is available at the property (Ofcom)Mobile Coverage: No known issues, please contact your provider for further clarityBrochuresBrochure 1
Location
Address
Solent Road, Walkford, Christchurch, BH23
City
Christchurch
Features And Finishes
Charming Detached Property, Well Appointed Accommodation, Sizable Plot, South Facing Garden, Ample Off Road Parking & Garaging
Legal Notice
Our comprehensive database is populated by our meticulous research and analysis of public data. MirrorRealEstate strives for accuracy and we make every effort to verify the information. However, MirrorRealEstate is not liable for the use or misuse of the site's information. The information displayed on MirrorRealEstate.com is for reference only.
Real Estate Broker
Spencers Coastal, Highcliffe
Brokerage
Spencers Coastal, Highcliffe
Profile Brokerage WebsiteTop Tags
Sizable Plot South Facing GardenLikes
0
Views
7
Related Homes
