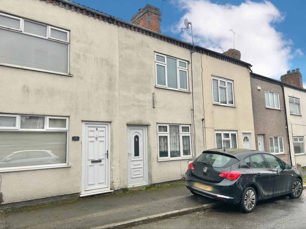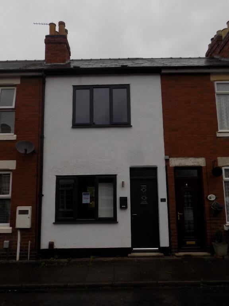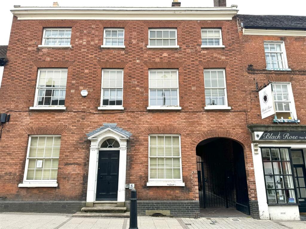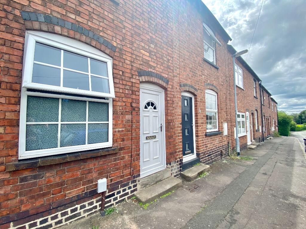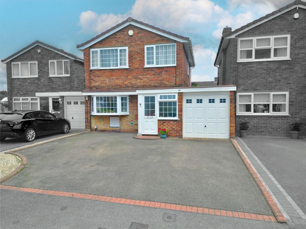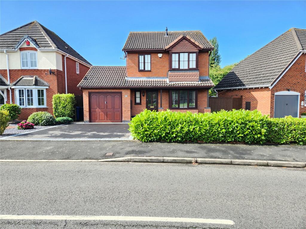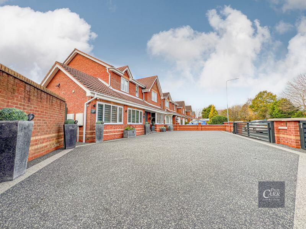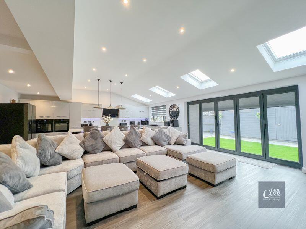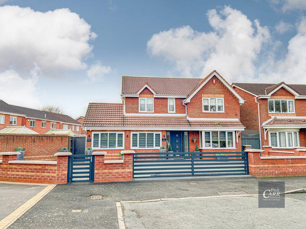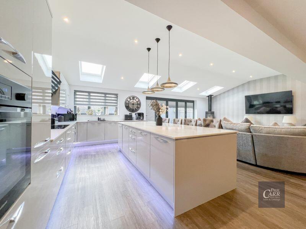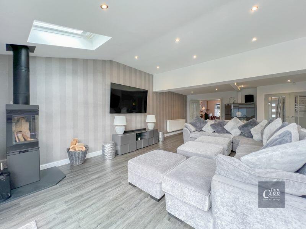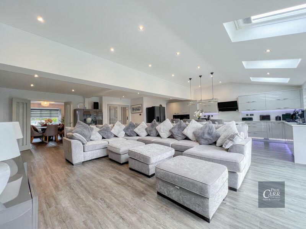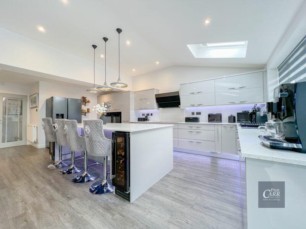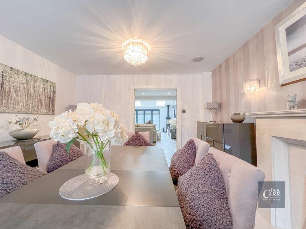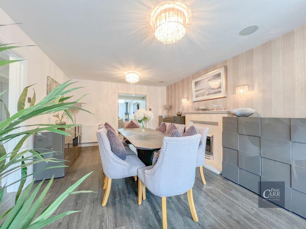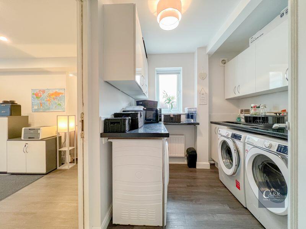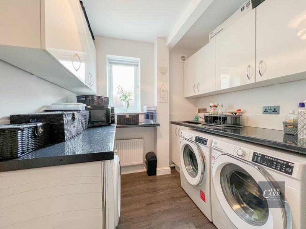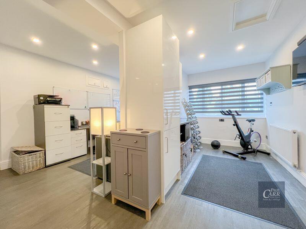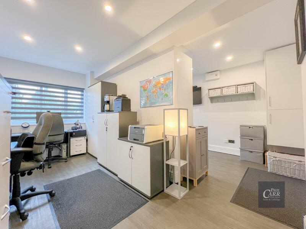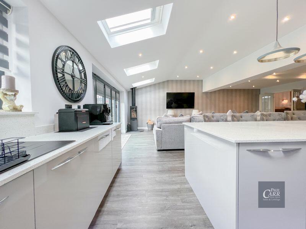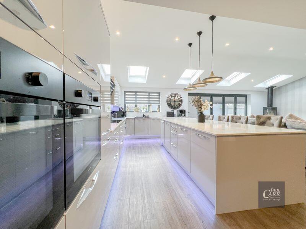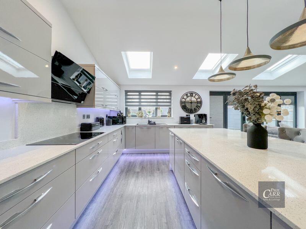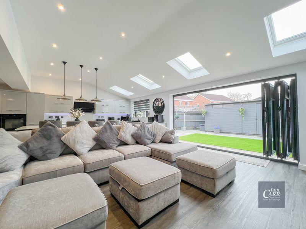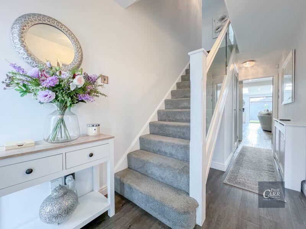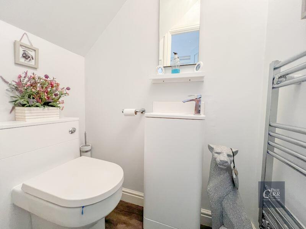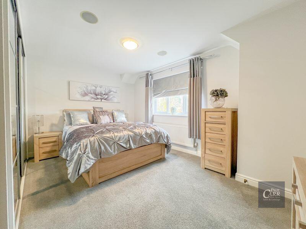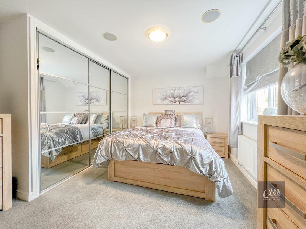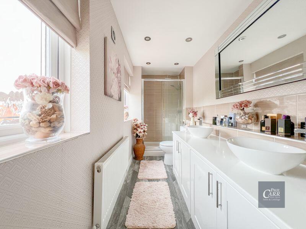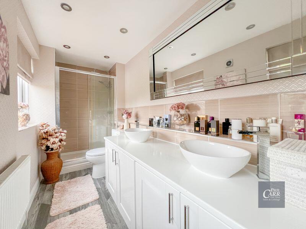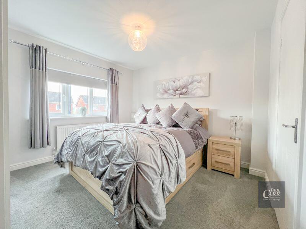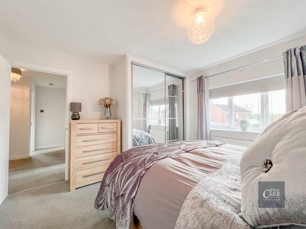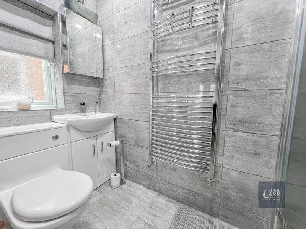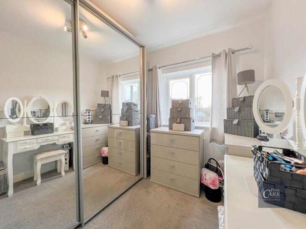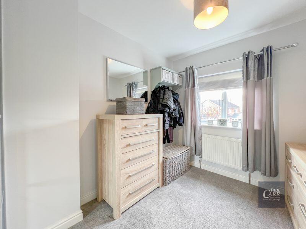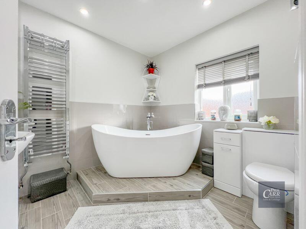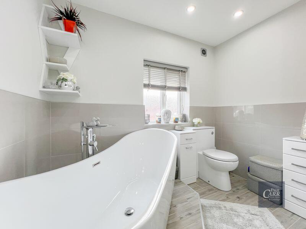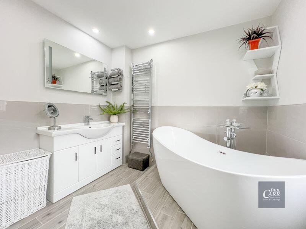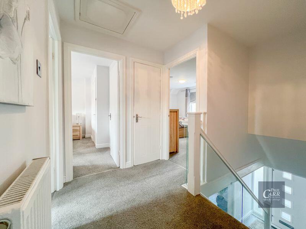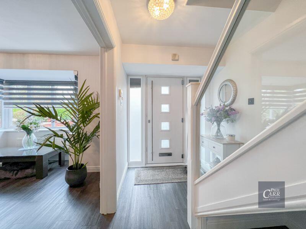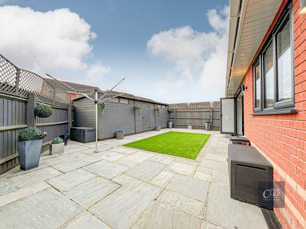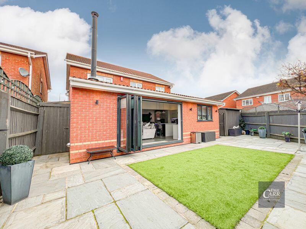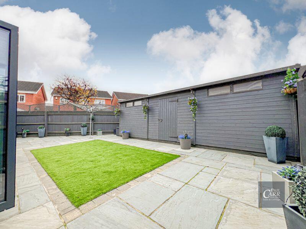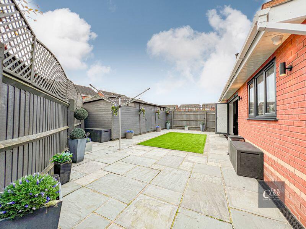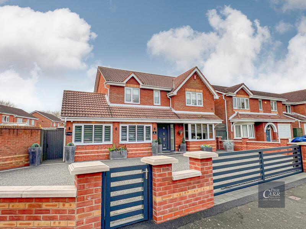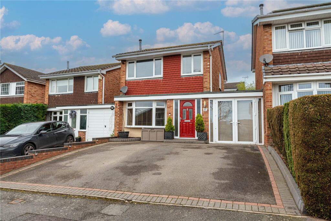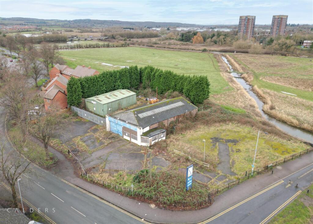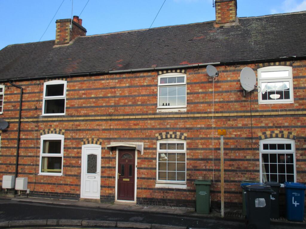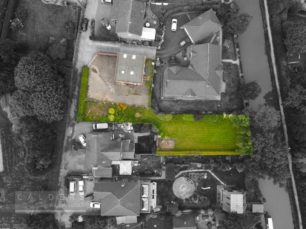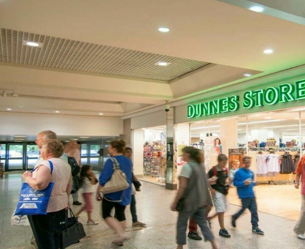Somerville Court, Tamworth, B79 7YD
For Sale : GBP 550000
Details
Bed Rooms
4
Bath Rooms
3
Property Type
Detached
Description
Property Details: • Type: Detached • Tenure: N/A • Floor Area: N/A
Key Features: • BEAUTIFULLY MODERNISED AND EXTENDED THROUGHOUT • IMPRESSIVE OPEN PLAN KITCHEN/DINER/LIVING AREA • SEPARATE DINING ROOM • GROUND FLOOR GYM/STUDY • FOUR BEDROOMS • TWO EN-SUITE SHOWER ROOMS • LARGE FAMILY BATHROOM • LOW MAINTENANCE REAR GARDEN WITH SEVERAL STORAGE ROOMS • SPACIOUS GATED DRIVEWAY
Location: • Nearest Station: N/A • Distance to Station: N/A
Agent Information: • Address: 38 Bird Street, Lichfield, WS13 6PR
Full Description: FULLY MODERNISED AND EXTENDED FAMILY HOME
Are you searching for a modern family home with fantasticspace to grow into and a versatile layout? Look no further than Somerville Court…
This highly impressive, extended, four bedroom property issituated off the Lichfield Road in Tamworth within close reach of the popularlocal amenities in Tamworth town centre and Hopwas village.
The first impressions of this hugely improved property willnot disappoint. Approached via a secure private gated entrance is a highquality resin finish driveway, providing ample parking space for a growingfamily.
You are greeted by a bright welcoming entrance hallway whichflows into a generously sized dining room with a box bay window, and doubledoors into the true ‘wow factor’ of this home- the social kitchen/diner/livingroom. This fantastic space has been extended to provide a huge amount ofentertainment room, with four sky light windows, bi fold doors out to the garden,a feature log burner, and a beautiful modern kitchen with modern fittedappliances.
Also off the hallway is a downstairs guest W.C, as well as aseparate utility room which leads into a wonderfully versatile gym/study room,with independent garden access.
Upstairs off the landing are four bedrooms and a main familybathroom with an attractive free-standing bath. Both bedrooms one and twofeature private en-suite shower rooms, the master with dual wash hand basins,as well as fitted wardrobes.
Outside is a charmingly landscaped rear garden providing lowupkeep throughout, with a stunning social patio space and artificial lawn, plustwo external storage rooms.Hallway15' 9'' x 6' 2'' (4.80m x 1.88m)Dining Room15' 11'' x 12' 0'' (4.85m x 3.65m)Kitchen/Diner/Living Area27' 2'' x 26' 8'' (8.27m x 8.13m)Utility8' 0'' x 7' 3'' (2.44m x 2.22m)Gym/Study16' 9'' x 16' 5'' (5.11m x 5.00m)Downstairs W.C.4' 11'' x 2' 11'' (1.51m x 0.90m)Bedroom One14' 11'' x 11' 5'' (4.55m x 3.48m)En-Suite12' 3'' x 5' 2'' (3.73m x 1.58m)Bedroom Two12' 2'' x 11' 6'' (3.70m x 3.50m)En-Suite8' 11'' x 3' 6'' (2.71m x 1.07m)Bedroom Three8' 6'' x 7' 11'' (2.60m x 2.41m)Bedroom Four7' 10'' x 7' 6'' (2.40m x 2.29m)Bathroom8' 7'' x 8' 5'' (2.62m x 2.57m)BrochuresProperty BrochureFull Details
Location
Address
Somerville Court, Tamworth, B79 7YD
City
Tamworth
Features And Finishes
BEAUTIFULLY MODERNISED AND EXTENDED THROUGHOUT, IMPRESSIVE OPEN PLAN KITCHEN/DINER/LIVING AREA, SEPARATE DINING ROOM, GROUND FLOOR GYM/STUDY, FOUR BEDROOMS, TWO EN-SUITE SHOWER ROOMS, LARGE FAMILY BATHROOM, LOW MAINTENANCE REAR GARDEN WITH SEVERAL STORAGE ROOMS, SPACIOUS GATED DRIVEWAY
Legal Notice
Our comprehensive database is populated by our meticulous research and analysis of public data. MirrorRealEstate strives for accuracy and we make every effort to verify the information. However, MirrorRealEstate is not liable for the use or misuse of the site's information. The information displayed on MirrorRealEstate.com is for reference only.
Related Homes
