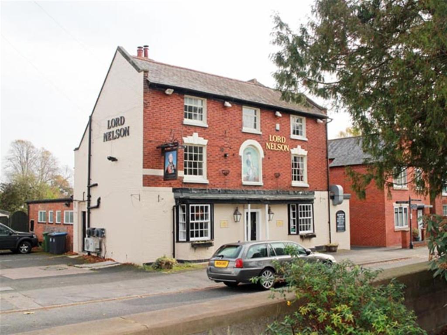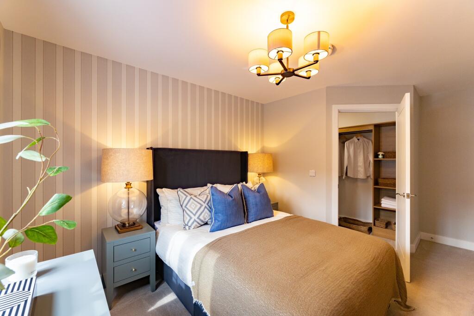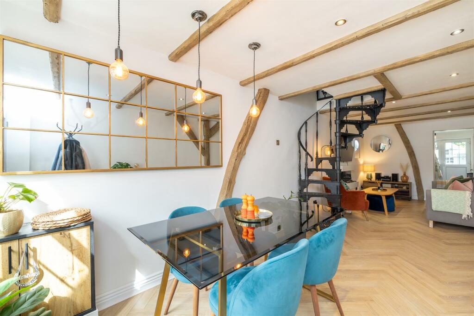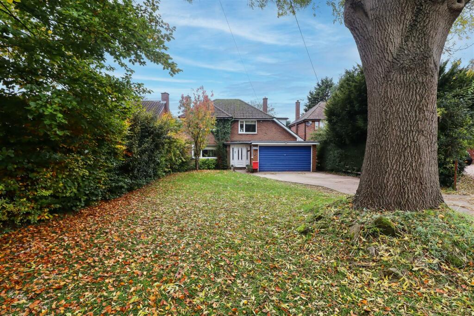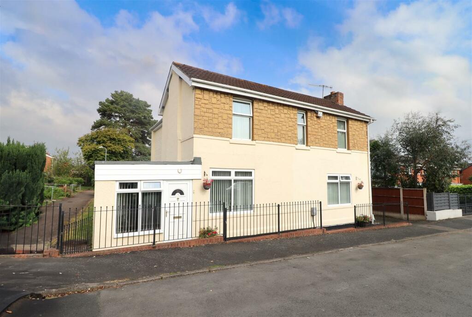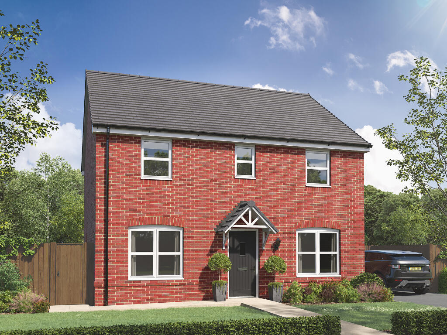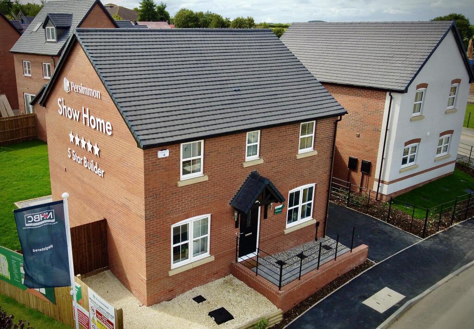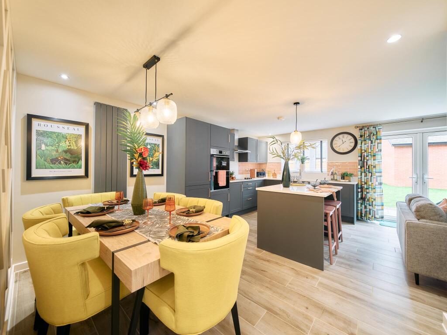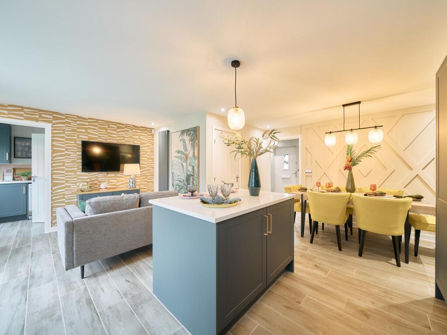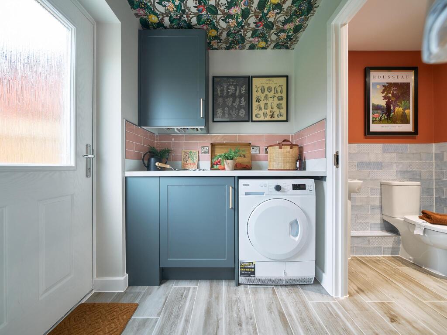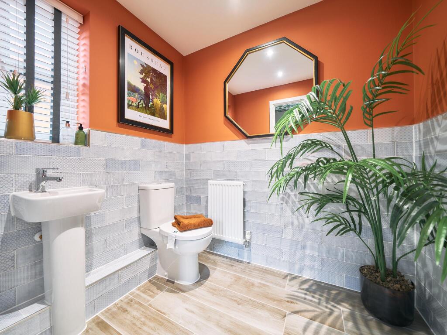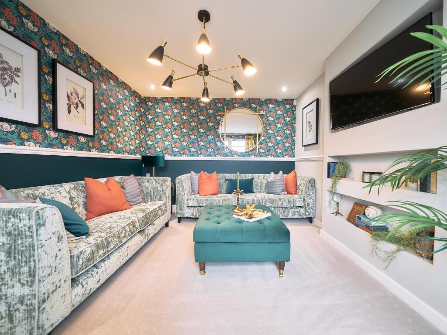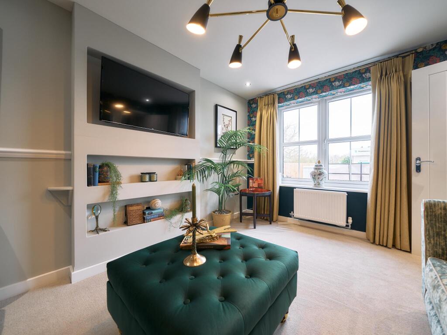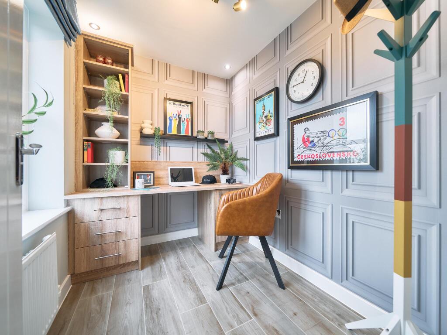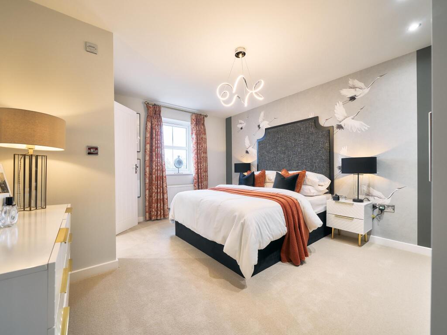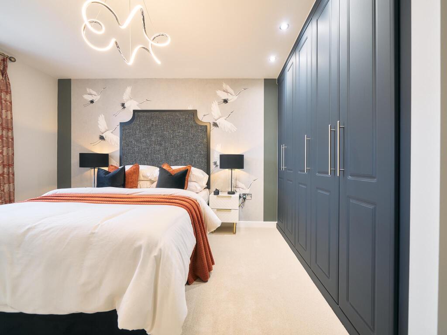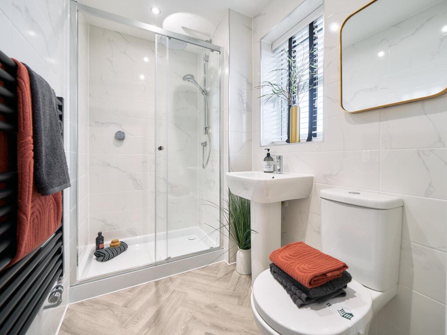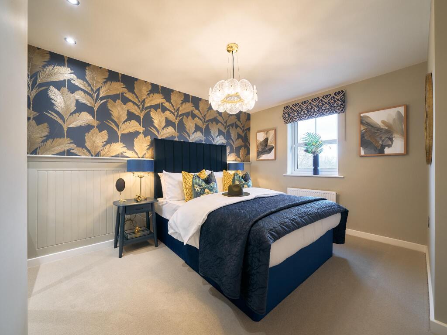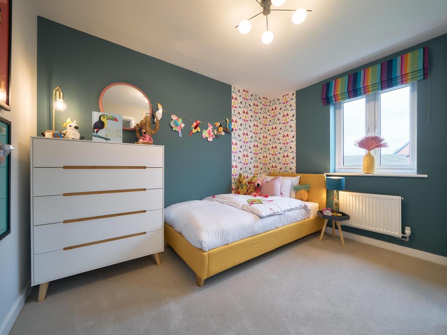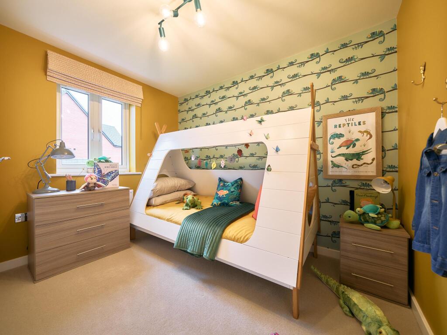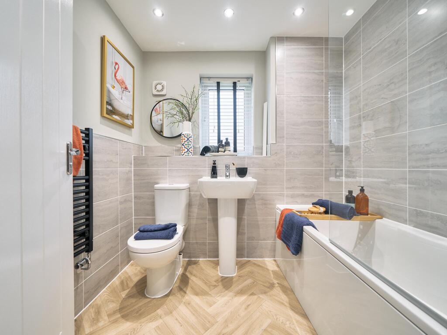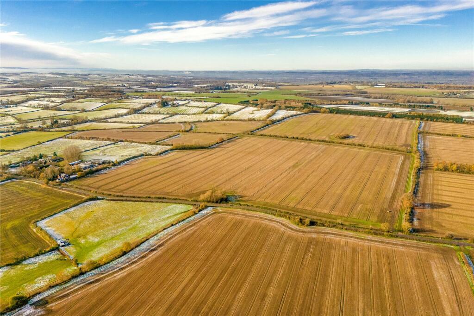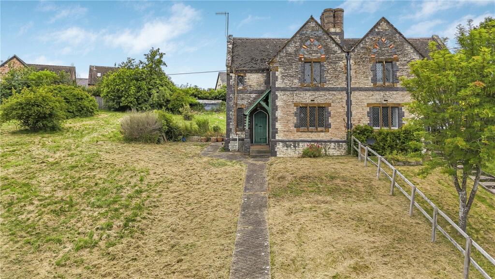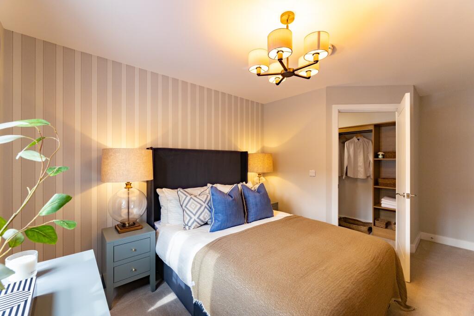Sonnet Park, Banbury Road, Stratford-upon-Avon, Warwickshire, CV37 7GY
For Sale : GBP 530000
Details
Property Type
Detached
Description
Property Details: • Type: Detached • Tenure: N/A • Floor Area: N/A
Key Features: • Generously-proportioned detached family home • Open plan kitchen/diner/family room with French doors to the garden • Front-aspect living room • Ground floor study • Utility with outside access • Downstairs WC • Bedroom 1 with en suite • Single garage and off road parking • Personalise your new home with upgrades from our Finishing Touches range
Location: • Nearest Station: N/A • Distance to Station: N/A
Agent Information: • Address: Sonnet Park, Banbury Road, Stratford-upon-Avon, Warwickshire, CV37 7GY
Full Description: Family life works really well in this easy-to-live-in detached four-bedroom new home. The Brampton has the flexibility of open-plan space as well as separate private space. The main living area, with kitchen, dining and relaxed family zones, is at the heart of this home, while the living room and study give you all the opportunity to take a break and have some quiet time when you need it.Additional InformationTenure: FreeholdCouncil tax band: Not made available by local authority until post-occupationParking - Single GarageRoom Dimensions3D - Ground FloorKitchen - 2.75 x 3.39 metreDining room - 3.55 x 2.07 metreFamily room - 3.0 x 3.23 metreLiving room - 3.15 x 3.94 metreStudy - 2.36 x 1.77 metre3D - First FloorBedroom 1 - 2.8 x 4.08 metreBedroom 2 - 2.7 x 4.25 metreBedroom 3 - 2.11 x 2.99 metreBedroom 4 - 2.78 x 3.16 metreGround FloorKitchen - 2.75 x 3.39 metreDining room - 3.55 x 2.07 metreFamily room - 3.0 x 3.23 metreLiving room - 3.15 x 3.94 metreStudy - 2.36 x 1.77 metreFirst FloorBedroom 1 - 2.8 x 4.08 metreBedroom 2 - 2.7 x 4.25 metreBedroom 3 - 2.11 x 2.99 metreBedroom 4 - 2.78 x 3.16 metre
Location
Address
Sonnet Park, Banbury Road, Stratford-upon-Avon, Warwickshire, CV37 7GY
City
Warwickshire
Features And Finishes
Generously-proportioned detached family home, Open plan kitchen/diner/family room with French doors to the garden, Front-aspect living room, Ground floor study, Utility with outside access, Downstairs WC, Bedroom 1 with en suite, Single garage and off road parking, Personalise your new home with upgrades from our Finishing Touches range
Legal Notice
Our comprehensive database is populated by our meticulous research and analysis of public data. MirrorRealEstate strives for accuracy and we make every effort to verify the information. However, MirrorRealEstate is not liable for the use or misuse of the site's information. The information displayed on MirrorRealEstate.com is for reference only.
Related Homes
