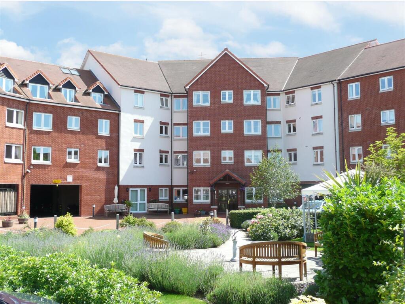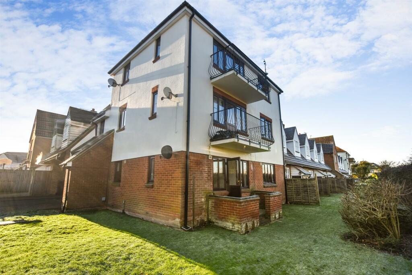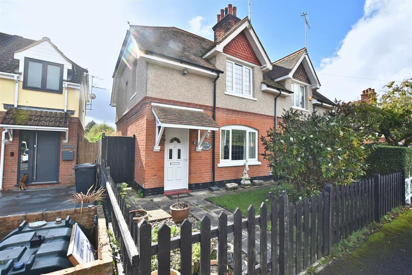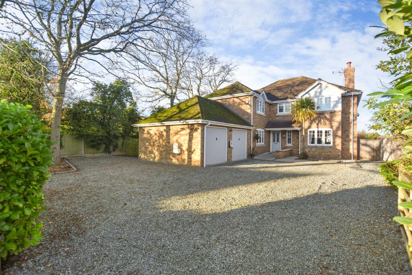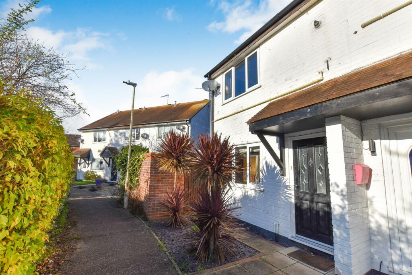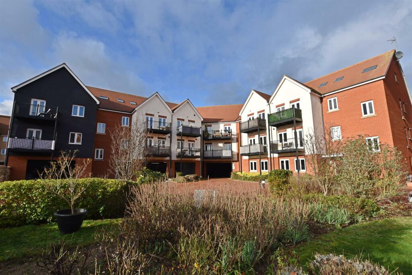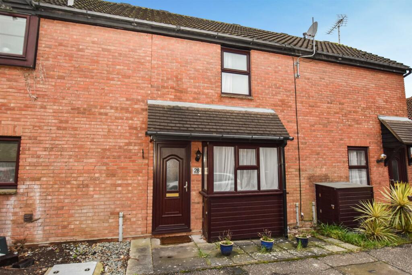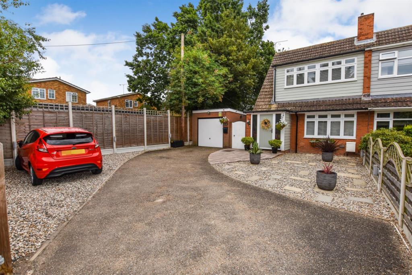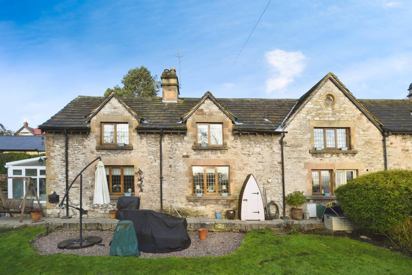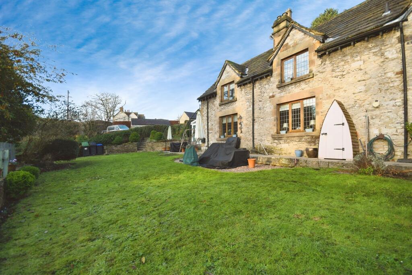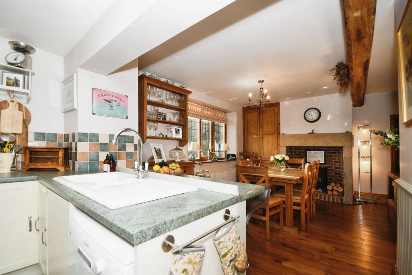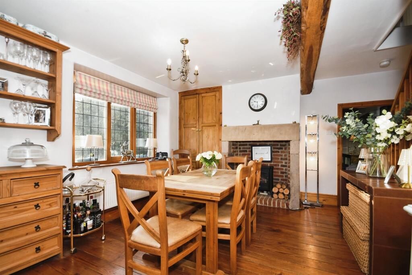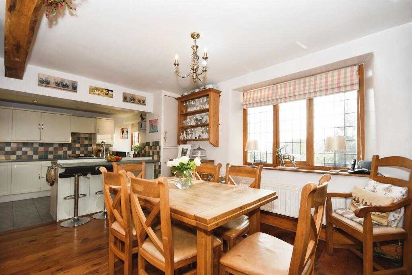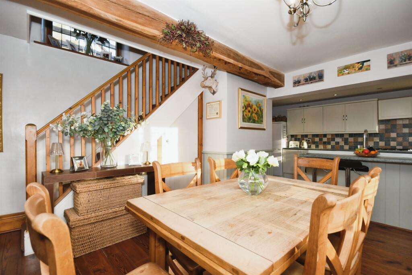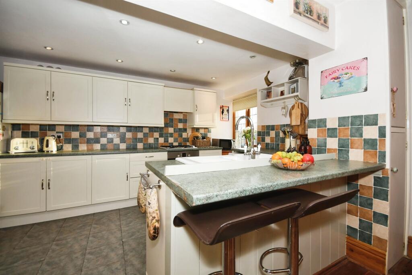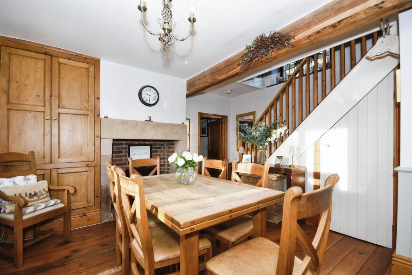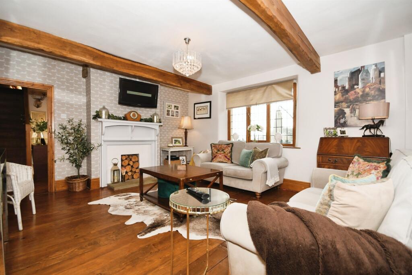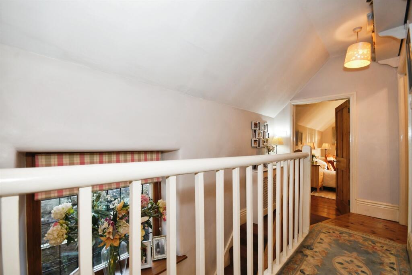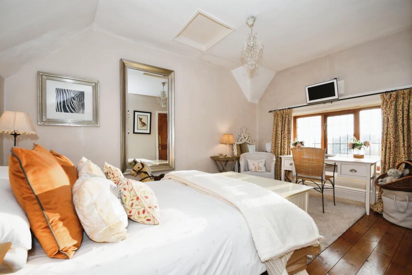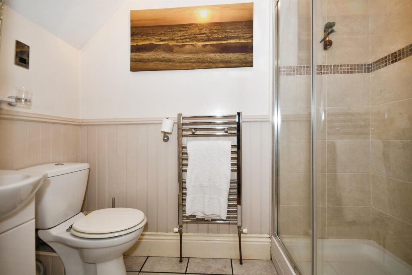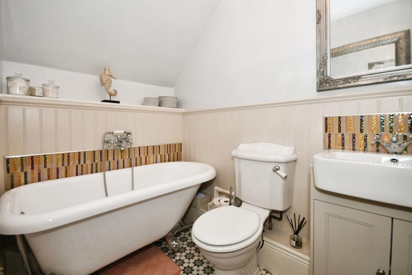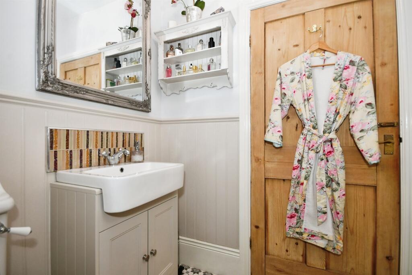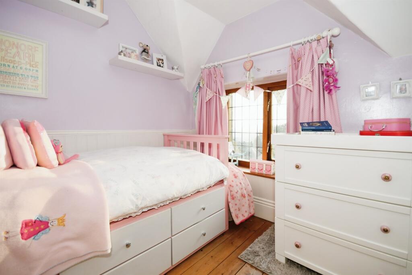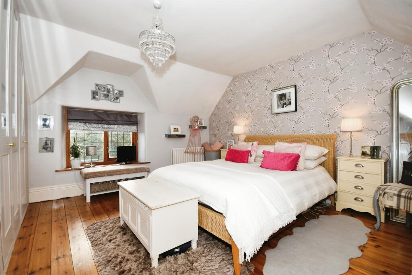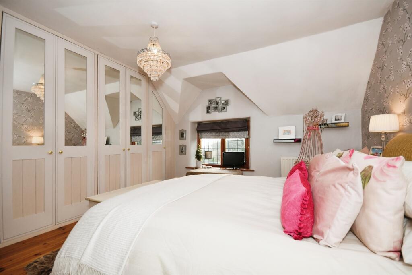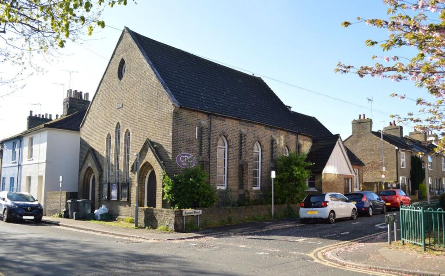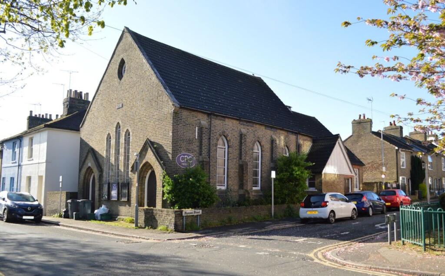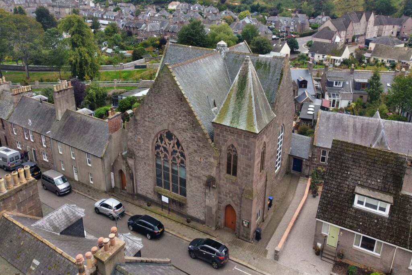South Church Street, Bakewell
For Sale : GBP 650000
Details
Bed Rooms
3
Bath Rooms
2
Property Type
Semi-Detached
Description
Property Details: • Type: Semi-Detached • Tenure: N/A • Floor Area: N/A
Key Features: • Stunning character and superb views • Open fires, natural timbered floors and stout beams • Double garaging to the rear • Parking is easy and generous to the rear • In an elevated position, just above the church
Location: • Nearest Station: N/A • Distance to Station: N/A
Agent Information: • Address: Bridge Street, Bakewell, Derbyshire, DE45 1DS
Full Description: SUMMARYA beautiful natural stone family sized home with stunning character and superb views. In large walled gardens and with double garaging to the rear.DESCRIPTIONA beautiful natural stone family sized home with stunning character and superb views. In large walled gardens and with double garaging to the rear.In an elevated position, just above the church and, in the conservation area. from here it is an easy meander to the town or open countryside.Open fires, natural timbered floors and stout beams complement the modern open plan living whilst there are two further reception rooms and elegant fireplaces. All facilities are modern and up-to-date including mains gas heating and double glazing. Parking is easy and generous to the rear including a double car port and outbuildings.Convenient for local schools, shopping and entertainment and large, mainly level gardens are concealed behind garden walls, specimen trees and mature shrubs.Entrance Hall Access to the formal entrance is via a path to the rear.There are coat pegs and a further door to the Kitchen Diner.Conservatory 13' 2" x 5' 6" ( 4.01m x 1.68m )This good sized upvc conservatory creates a useful entrance porch adjacent to the sitting room. It is built on a dwarf stone wall and complements the side elevation. Attractive garden and, distant views.Sitting Room 15' 1" x 13' 10" ( 4.60m x 4.22m )Comfortably large and easy to relax in this exquisite lounge around an Arts & Crafts style fireplace with a logged insert. Smooth exposed timber boarded flooring, natural timbered skirtings and exposed beams add additional character.Dining Room 15' 4" x 14' 10" ( 4.67m x 4.52m )Adorned with character and spacious. The natural stone fireplace has period features along with original floor to ceiling storage cupboards. Further there exposed ceiling beams, the pine boarded floor is revealed and stairs rise to the landing with a pine balustrade and spindles.Windows to the front offer garden views.Kitchen 14' 10" x 7' 10" ( 4.52m x 2.39m )The kitchen is spacious and light.There are cabinets and storage cupboards in white and there are windows on two sides, to the front and rear.A good expanse of work surface expands to a deep peninsular with a recessed sink. There are built-in appliances including a hob, hood and electric cooker with space for a fridge freezer.Hall Landing A gallery landing with rear windows and a storage cupboard. Revealed natural pine boarded flooring continues and there is a dressed radiator.Bedroom One 14' 10" x 14' 10" ( 4.52m x 4.52m )An elegant room with natural flooring and front windows offering lovely views.En-Suite This is a modern shower room in white and chrome. A large shower enclosure, a wash basin and a W.CBedroom Two 8' 5" x 8' 2" ( 2.57m x 2.49m )Also half paneled in soft shades and the front window has a low sill and lovely views. There is a good deal of floor to ceiling storage wardrobe.Bedroom Three 14' 10" x 14' 1" ( 4.52m x 4.29m )A beautifully presented and pine boarded room which has some sloping ceilings and a large dormer window capturing delightful garden and, distant views beyond the town.Extensive fitted wardrobes offer plenty of rail and shelving.Bathroom Relaxing and with good character. This bathroom features a roll-top slipper bath with claw & ball feet and out-of-the-wall taps. The walls are paneled including a decor tiled top. The vanity wash basin complements and there is a W.CGardens Large walled cottage gardens have a truly wonderful vista.The gardens are high above the road and although well screened with mature shrubs and specimen trees, the views are are some of the best. Level lawn gardens and an adjacent terrace make delightful sitting out areas in this family sized garden.A gate from the street give easy access to town.Car Port Garaging A sweeping drive leads up from South Church Street to a generous drive for parking and to the large garaging car port.Two wide open fronted bays make for easy undercover parking and there is a large storeplace to the rear.Outbuilding There are period stone outhouses to the rear of the property where a path leads to the rear entrance door.DIRECTIONS///ambition.brimmed.shrubbery1. MONEY LAUNDERING REGULATIONS: Intending purchasers will be asked to produce identification documentation at a later stage and we would ask for your co-operation in order that there will be no delay in agreeing the sale. 2. General: While we endeavour to make our sales particulars fair, accurate and reliable, they are only a general guide to the property and, accordingly, if there is any point which is of particular importance to you, please contact the office and we will be pleased to check the position for you, especially if you are contemplating travelling some distance to view the property. 3. The measurements indicated are supplied for guidance only and as such must be considered incorrect. 4. Services: Please note we have not tested the services or any of the equipment or appliances in this property, accordingly we strongly advise prospective buyers to commission their own survey or service reports before finalising their offer to purchase. 5. THESE PARTICULARS ARE ISSUED IN GOOD FAITH BUT DO NOT CONSTITUTE REPRESENTATIONS OF FACT OR FORM PART OF ANY OFFER OR CONTRACT. THE MATTERS REFERRED TO IN THESE PARTICULARS SHOULD BE INDEPENDENTLY VERIFIED BY PROSPECTIVE BUYERS OR TENANTS. NEITHER SEQUENCE (UK) LIMITED NOR ANY OF ITS EMPLOYEES OR AGENTS HAS ANY AUTHORITY TO MAKE OR GIVE ANY REPRESENTATION OR WARRANTY WHATEVER IN RELATION TO THIS PROPERTY.BrochuresFull Details
Location
Address
South Church Street, Bakewell
City
South Church Street
Features And Finishes
Stunning character and superb views, Open fires, natural timbered floors and stout beams, Double garaging to the rear, Parking is easy and generous to the rear, In an elevated position, just above the church
Legal Notice
Our comprehensive database is populated by our meticulous research and analysis of public data. MirrorRealEstate strives for accuracy and we make every effort to verify the information. However, MirrorRealEstate is not liable for the use or misuse of the site's information. The information displayed on MirrorRealEstate.com is for reference only.
Real Estate Broker
Bagshaws Residential, Bakewell
Brokerage
Bagshaws Residential, Bakewell
Profile Brokerage WebsiteTop Tags
open firesLikes
0
Views
6
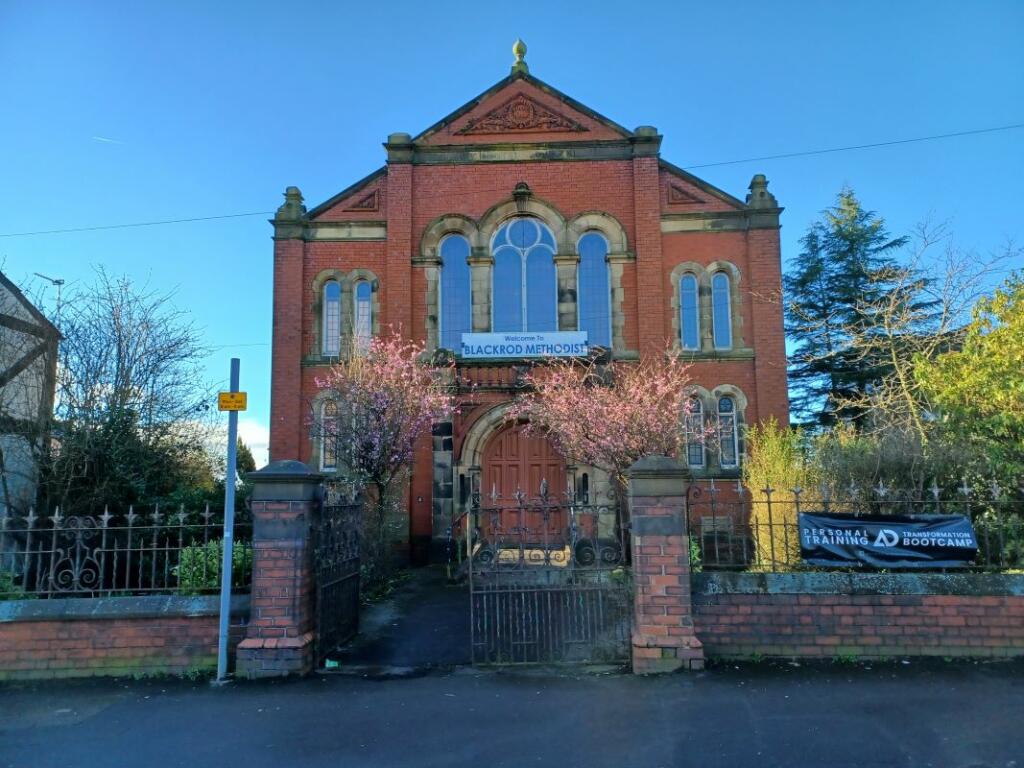
Blackrod Methodist Church, 3 Silvester Street, Blackrod, Bolton, Lancashire, BL6 5AN
For Sale - GBP 200,000
View HomeRelated Homes
