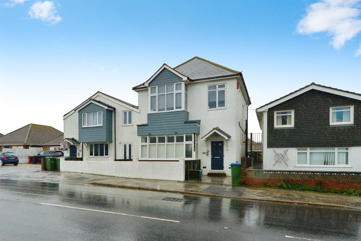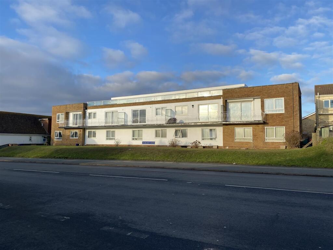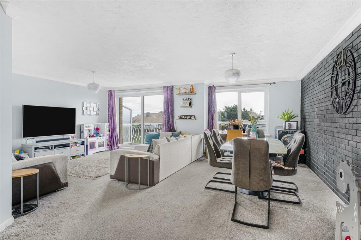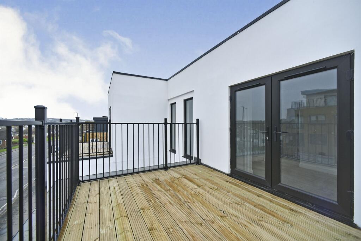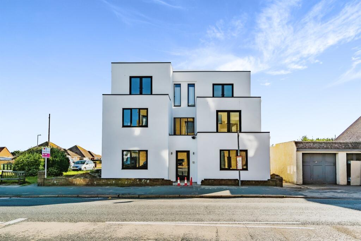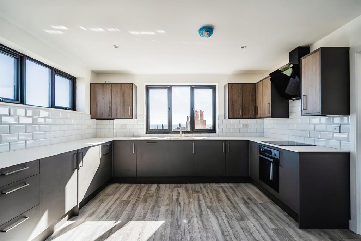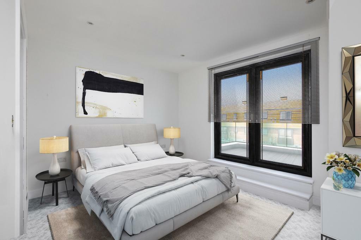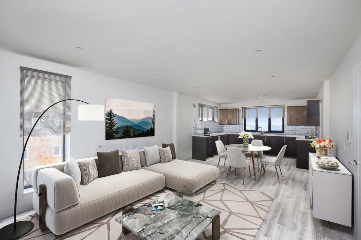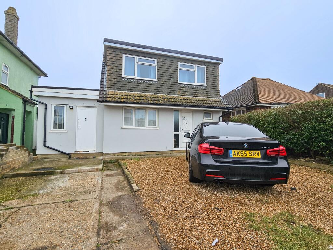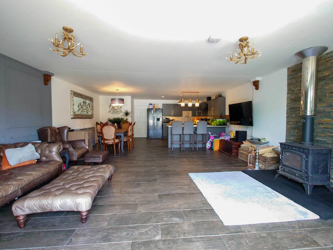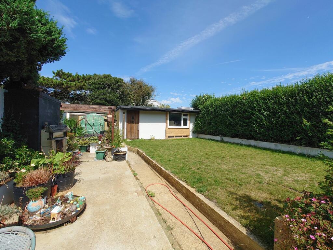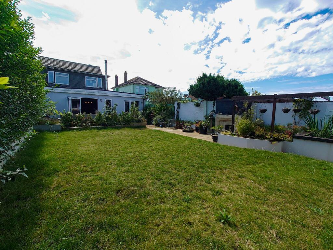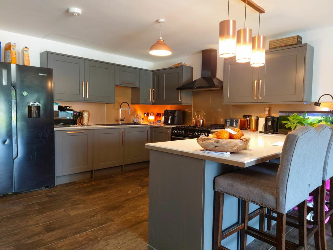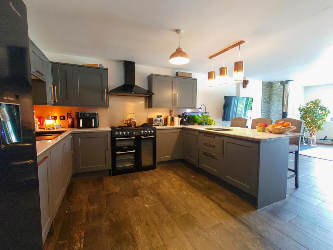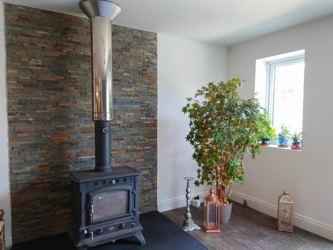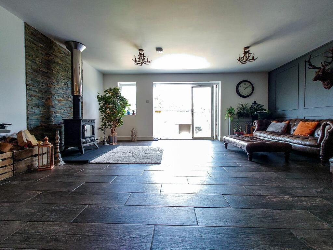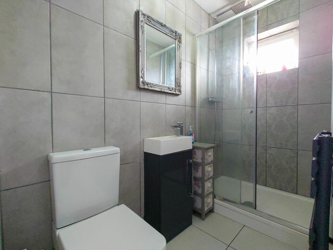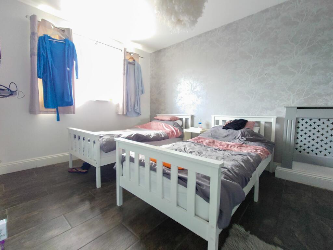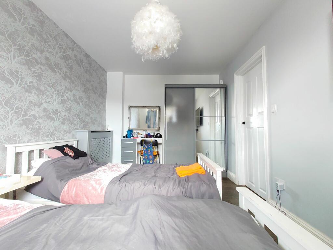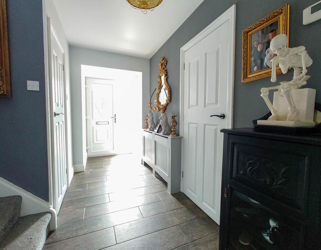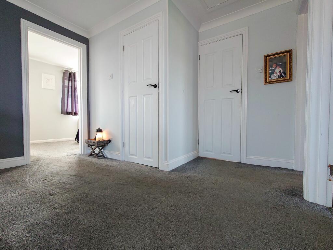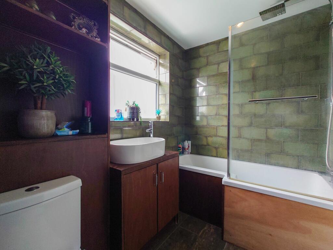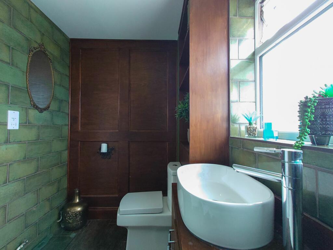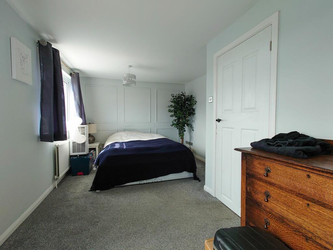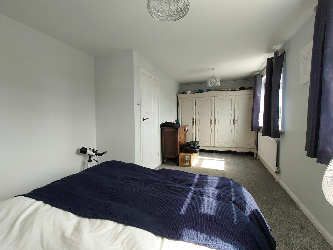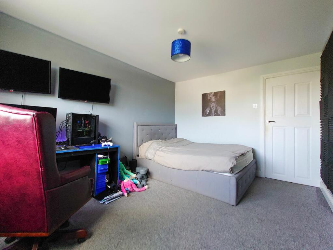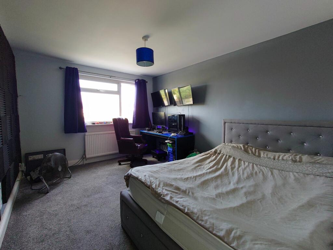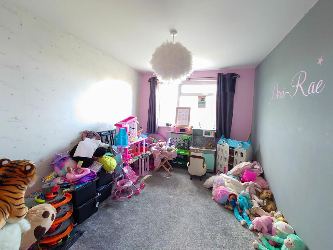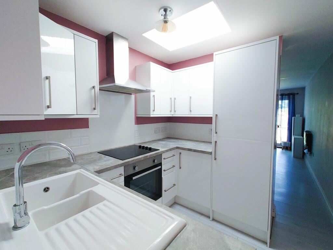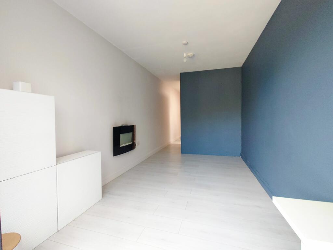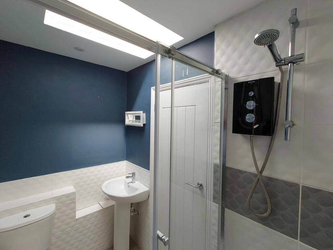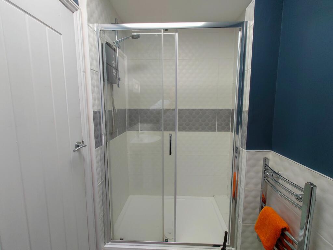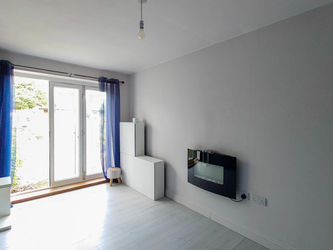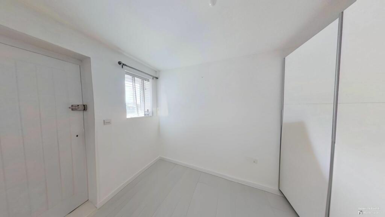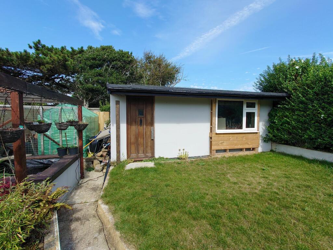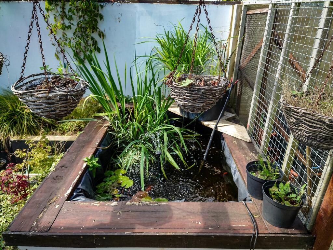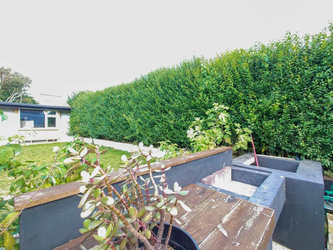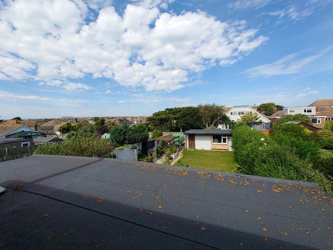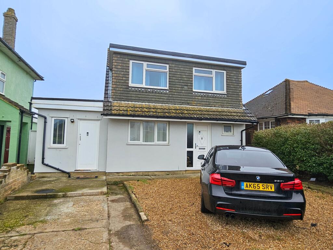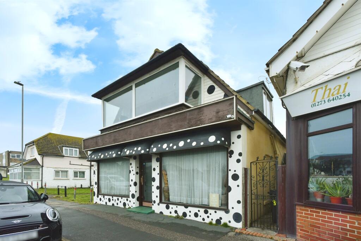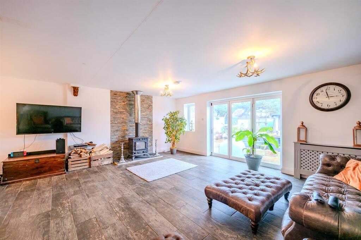South Coast Road, Peacehaven
For Sale : GBP 475000
Details
Bed Rooms
5
Bath Rooms
3
Property Type
Detached
Description
Property Details: • Type: Detached • Tenure: N/A • Floor Area: N/A
Key Features: • House & Additional Apartment • No Onward Chain • Close to local schools and convenient transport links • Close to beach • Approx floor area 1987 sq.ft
Location: • Nearest Station: N/A • Distance to Station: N/A
Agent Information: • Address: 48 High Street, Newhaven, East Sussex, BN9 9PA
Full Description: Offered with no onward chain, this fabulous property is located with close access to public transport routes, promenade beachfront and local schools. Off road parking for several vehicles. The property feels spacious throughout and the addition of the annex apartment allows for several scenarios such as multi generational families living together, guest accommodation or an additional income stream.The main home comprises four bedrooms (one located on the ground floor, a shower room & WC (ground floor) and bathroom on the first floor. Three bedrooms on the first floor. The open plan living area is really spacious with designated kitchen, dining and living areas. The kitchen area is modern with classic pastel decor, a fabulous range oven, integrated appliances and breakfast bar. The Living area features include the decorative wall panelling, wood flooring, focal point log burner and bi-folding doors leading to the rear garden areas. Annex apartment - The one bedroom apartment is self contained with its own front door and rear bi-folding doors leading to the rear garden. Complete with its own kitchen, shower room/toilet/basin, living room and bedroom.Large flat rear garden with patio area, lawn area, raised pond & beds, greenhouse and large garden room currently utilised as a workshop. Whilst there is no substitute for viewing in person please do utilise our fully immersive 360° tour to view the property inside and out.Council Tax Band: D (Lewes District Council)Tenure: FreeholdFront Of PropertySolid rendered front garden wall. Low maintenance driveway with concrete and shingle surfaces. Parking for several vehicles. UPVC doors to both main house and annex apartment.Entrance / Hallway13.58ft x 5.25ftLight neutral pastel decor. Radiator cover shelving. Rustic wood effect flooring. Stairs to first floor. Doors to shower/wc, bedroom four and living room. Storage cupboard.Shower Room7.67ft x 5.25ftTiled walls & floor. White suite comprising toilet, wash hand basin with cupboard under. Heated towel rail. Full width shower cubicle with mains fed shower.Bedroom 413.58ft x 9.17ftSingle wall papered feature wall with smooth white walls and ceiling. Fitted wardrobe. Radiator with cover/shelf. Double glazed window to front elevation. Wood effect flooring.Open plan Living room/Kitchen30.58ft x 19.17ftLight and airy with white walls and ceiling. Partially covered decorative wood panelled wall. Free standing log burner with stone hearth and textured stone effect tiling area. Rustic wood effect flooring. Two radiators with decorative Oxford style coverings. U-Shaped kitchen area with breakfast bar. An large range of wall and floor units including several drawers. Unlit units and decorative lighting above the breakfast bar. Black resin 1.5 bowl & drainer sink with mono block mixer tap. Integrated dishwasher & washing machine. Range cooker with extractor over.Landing10.42ft x 12.75ftLarge carpeted landing and stairs benefiting from double glazed frosted window for natural light. Doors to bedrooms and bathroom. Full height cupboard with electric point, currently utilised as airing cupboard and space for tumble dryer.Bedroom 119.17ft x 10.42ftCarpeted (light grey). Smooth plastered walls with one decorative panelled wall. Two wall hung radiators. Two D-glazed windows to front elevation.Bedroom 212.83ft x 9.83ftLight grey carpet. Neutral decor. Plastered walls & ceiling. D-glazed window to rear elevation.Bedroom 312.83ft x 8.83ftLight grey carpet. Smooth plastered wall & ceiling with one wallpapered wall. D-glazed window to rear elevation.Bathroom8.25ft x 5.5ftWhite suite comprising P-shaped bath with inset shower, counter top basin with chrome mono mixer and storage cupboard under, squared toilet with wood shelving unit to rear. Decorative wood panelled feature wall. Tiled walls to three sided. D-glazed frosted window. Wood effect flooring.Garden60ft x 30ftVarious sectioned areas with bbq patio area, pergola area with raised beds and pond, greenhouse, lawned area and brick built garden room/workshop. Enclosed with a combination of hedging and garden walls.Workshop/Outbuilding19.75ft x 10.67ftLiving Room (annex)13.5ft x 7.92ftBi-folding d-glazed doors to garden. Painted, smooth plastered walls and ceiling. Wood effect flooring. Large storage cupboard with electric fuse board.Kitchen (annex)8.08ft x 7.92ftFitted white kitchen with base and wall units including drawers. Integrated fridge freezer. Ceramic 1.5 bowl sink with mixer tap. Electric hob and oven with extractor over. Marble effect worktop. White tiled splashback. Skylight window with opener.Shower/WC (annex)7.5ft x 4.58ftPartially tiled walls. White sink & toilet. Large cubicle walk in shower (electric). Tiled floor. Skylight window with opener.Bedroom (annex)10.33ft x 7.5ftWhite smooth plastered walls & ceiling. Window to front elevation with blind inset. Panelled composite door to front garden. White fitted wardrobe. Light grey wood effect flooring.BrochuresBrochure
Location
Address
South Coast Road, Peacehaven
City
South Coast Road
Features And Finishes
House & Additional Apartment, No Onward Chain, Close to local schools and convenient transport links, Close to beach, Approx floor area 1987 sq.ft
Legal Notice
Our comprehensive database is populated by our meticulous research and analysis of public data. MirrorRealEstate strives for accuracy and we make every effort to verify the information. However, MirrorRealEstate is not liable for the use or misuse of the site's information. The information displayed on MirrorRealEstate.com is for reference only.
Related Homes
