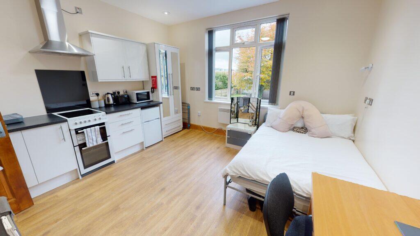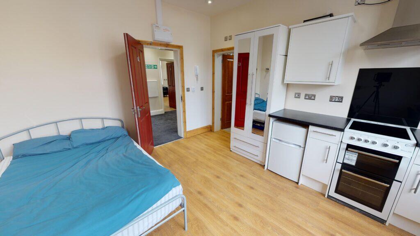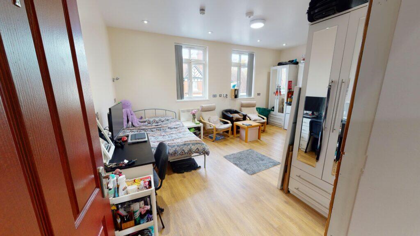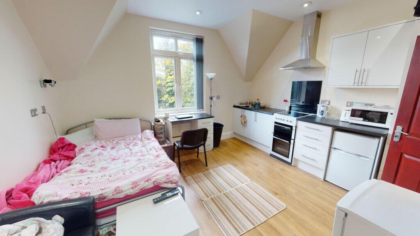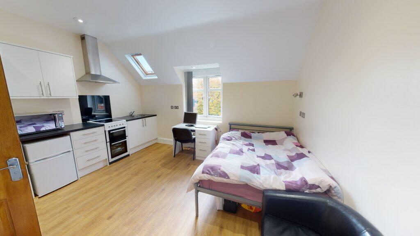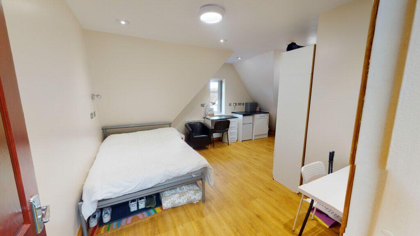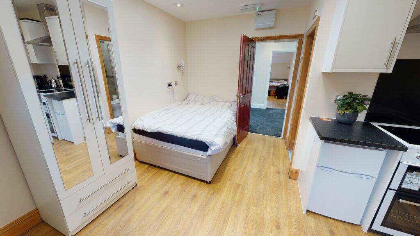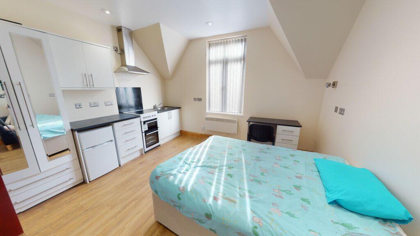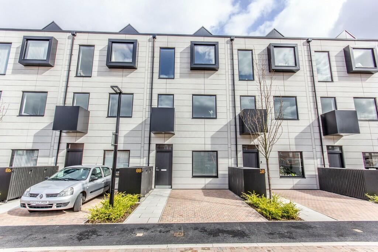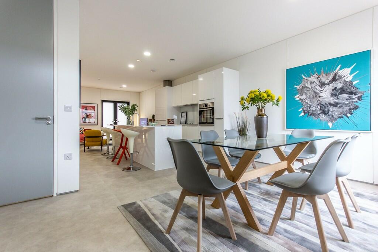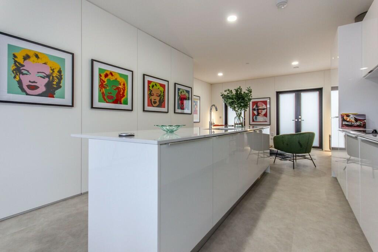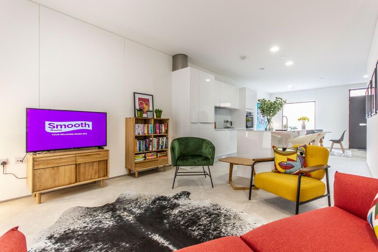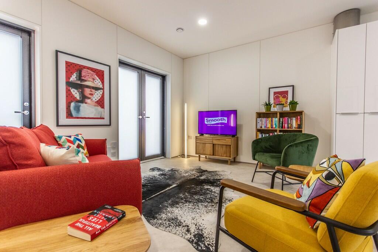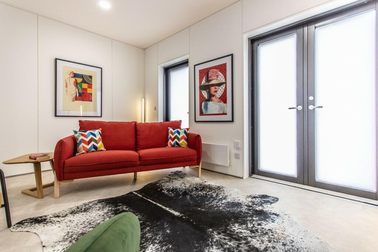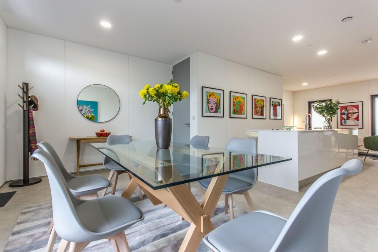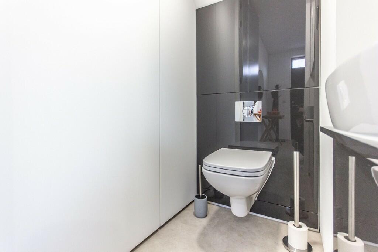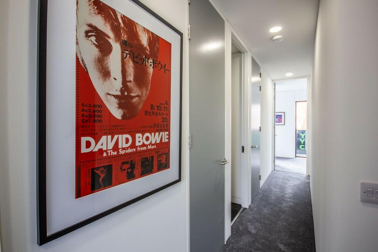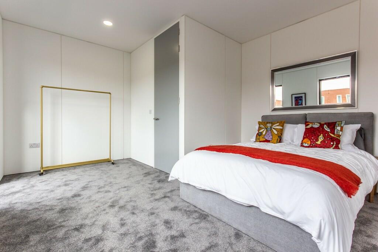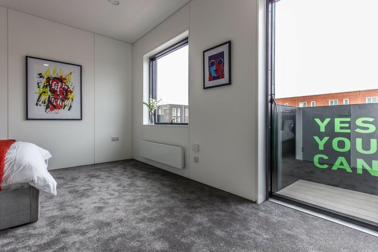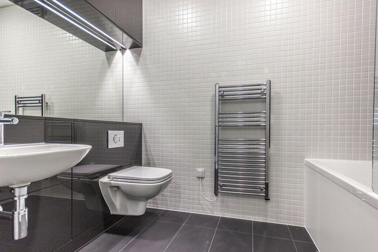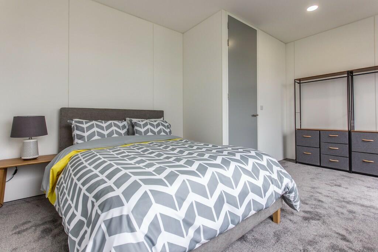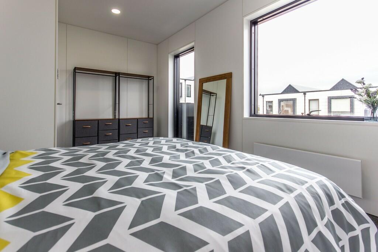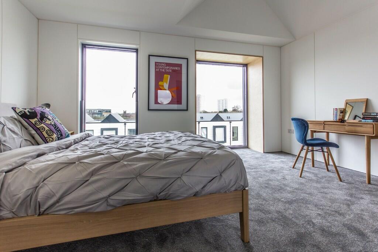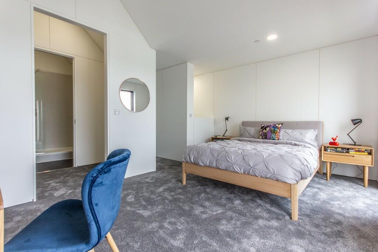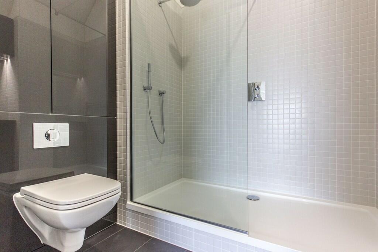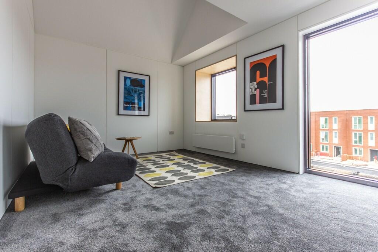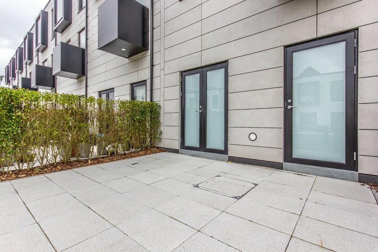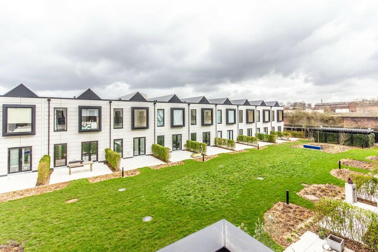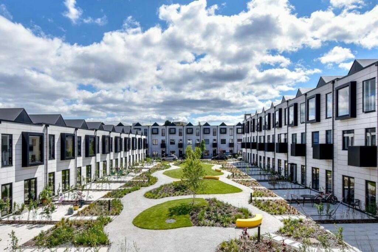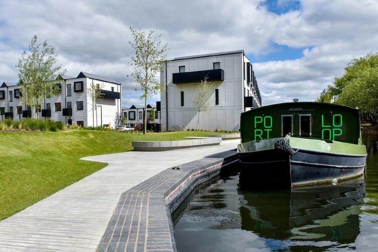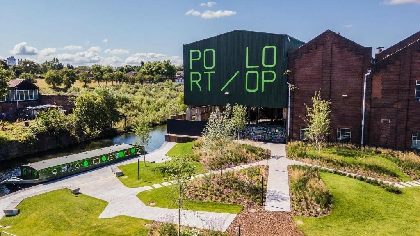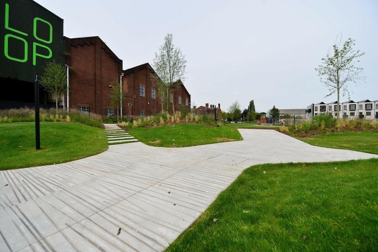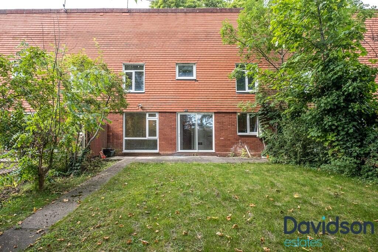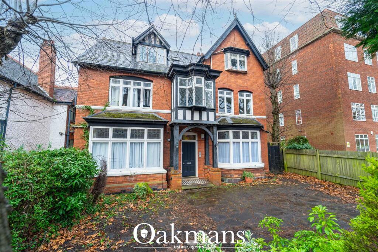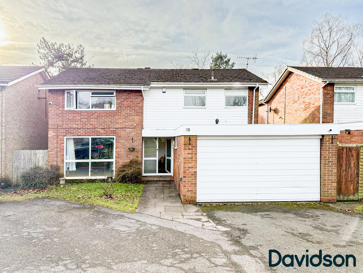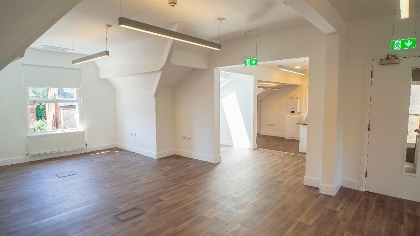South Loop Green, Port Loop, Edgbaston, B16
For Sale : GBP 420000
Details
Bed Rooms
3
Bath Rooms
2
Property Type
Town House
Description
Property Details: • Type: Town House • Tenure: N/A • Floor Area: N/A
Key Features: • Three Storey Town House • Furniture Included • Off Road Parking • Flexible Living Accommodation • Two Bathrooms & Downstairs W/C • Two Balconies • Communal Gardens • Electric Heating • Investors Only - Tenanted Until July 25 Achieving £1700pcm
Location: • Nearest Station: N/A • Distance to Station: N/A
Agent Information: • Address: 143 High Street, Harborne, Birmingham, B17 9NP
Full Description: Introducing Port Loop: a 43-acre neighbourhood, including over 1,000 homes, a community hub, commercial office spaces, a leisure centre and a swimming pool. There's also a sense of freedom and play built into the fabric of the neighbourhood's urban island design, with traffic-free green streets, communal gardens, public parks and playgrounds. This is a place to relax, get outdoors, get to know your neighbours and let children run free.Port Loop is nestled between Birmingham Canal Old Line and the Birmingham Canal, just a 15-minute walk from Birmingham city centre. Its island location was once the industrial heart of the city, so the tow paths that served it provide superb, direct routes to the city centre. You can go by foot or jump on a bike. You could even take the water bus. With tranquil Edgbaston Reservoir 5 minutes to the north and buzzing Brindleyplace just 15 minutes away to the south, it really is brilliantly connected.This 3 bed, 3 storey town house offers fantastic flexible, modern living. The house has been furnished and dressed by an interior designer who has given the house some personality with it's quirky artwork and witty furnishings. The ground floor has a large open plan living space with the lounge area at one end of the room and dining area at the other. In the middle is a high spec kitchen with island/breakfast bar. There is also a WC which is handy for when you have friends and family over. On the 1st floor there is a family bathroom and two double bedrooms; each bedroom has a balcony with great views over the neighbourhood. The 2nd floor is the real show stopper; a large, flexible top floor where you have your master bedroom and en-suite at the one end and the other can be used as required (play room, home office, walk in wardrobe, chill out area or man cave!). To the front of the property is driveway with space for 1 car and to the rear is a patio area which leads on to the rest of the Port Loop island gardens.ROOMS:GROUND FLOOROpen Plan Living/KitchenWCFIRST FLOORLandingTwo Storage CupboardsBedroom TwoBedroom ThreeBathroomSECOND FLOORBedroom OneEn-suiteOUTSIDEDrivewayRear Patio
Location
Address
South Loop Green, Port Loop, Edgbaston, B16
City
Edgbaston
Map
Features And Finishes
Three Storey Town House, Furniture Included, Off Road Parking, Flexible Living Accommodation, Two Bathrooms & Downstairs W/C, Two Balconies, Communal Gardens, Electric Heating, Investors Only - Tenanted Until July 25 Achieving £1700pcm
Legal Notice
Our comprehensive database is populated by our meticulous research and analysis of public data. MirrorRealEstate strives for accuracy and we make every effort to verify the information. However, MirrorRealEstate is not liable for the use or misuse of the site's information. The information displayed on MirrorRealEstate.com is for reference only.
Related Homes
