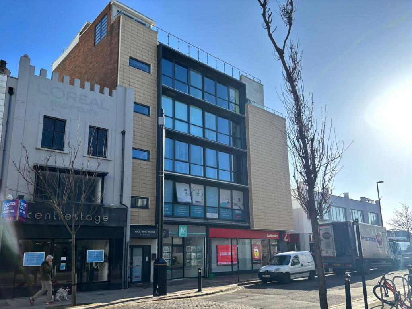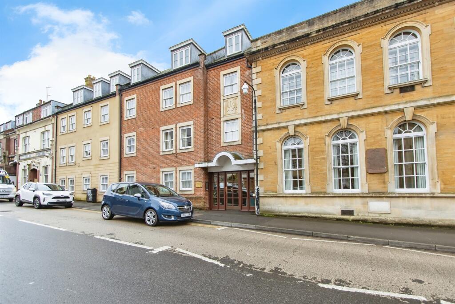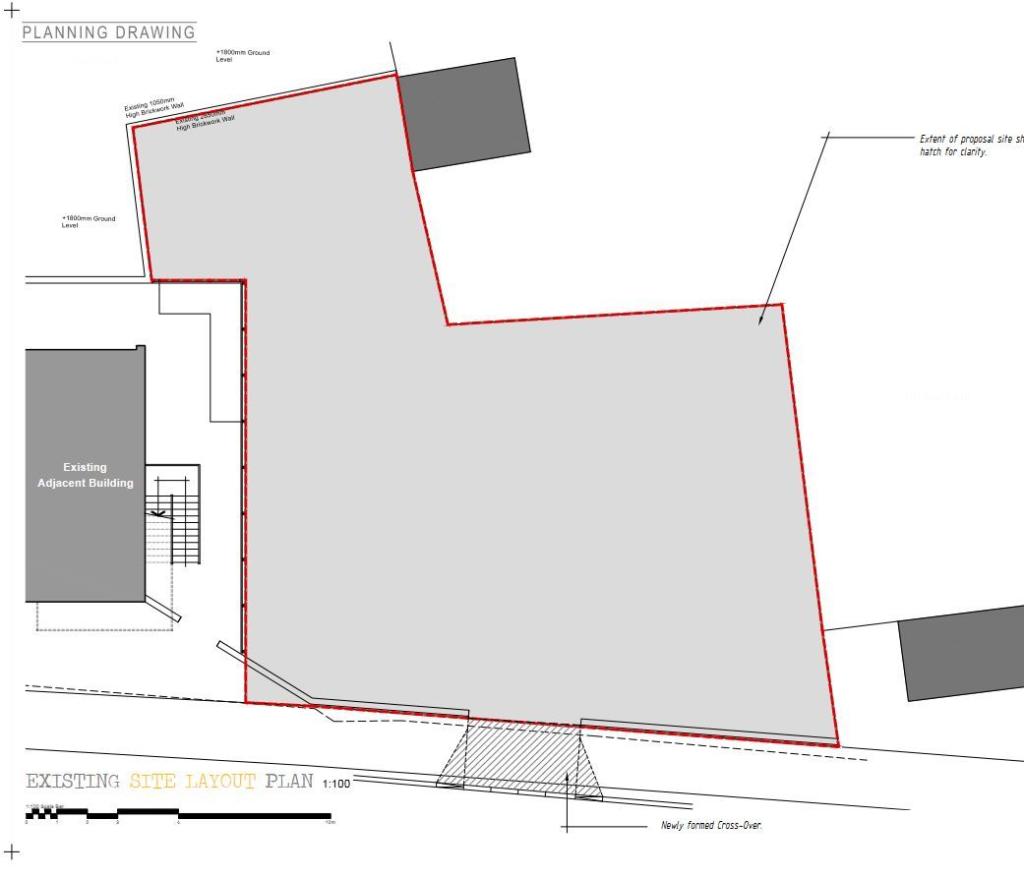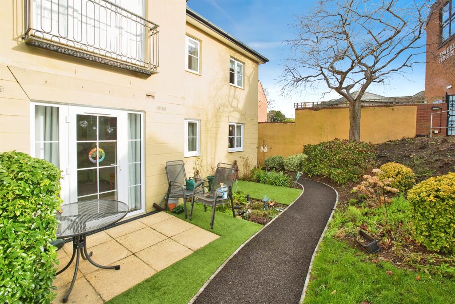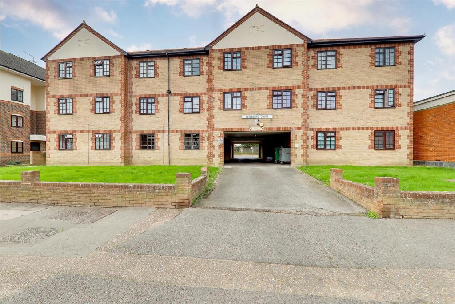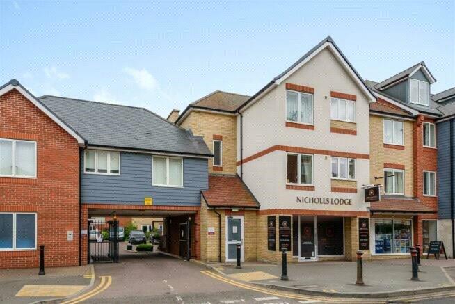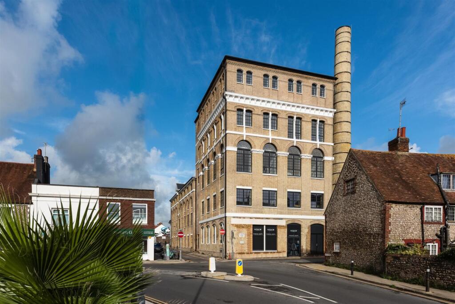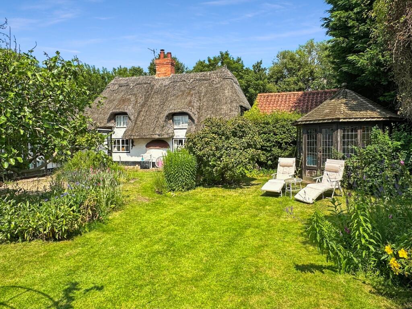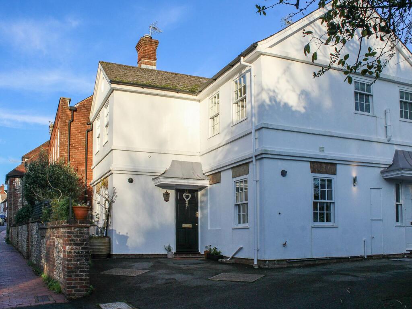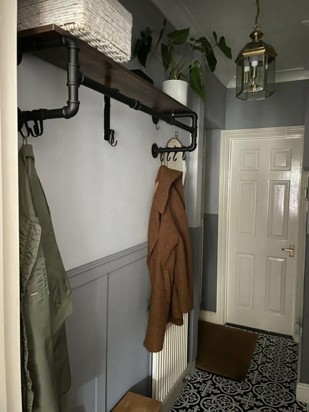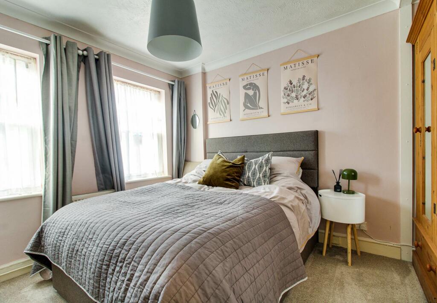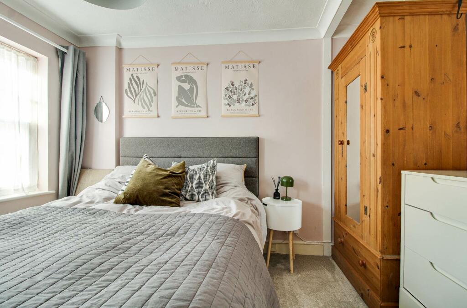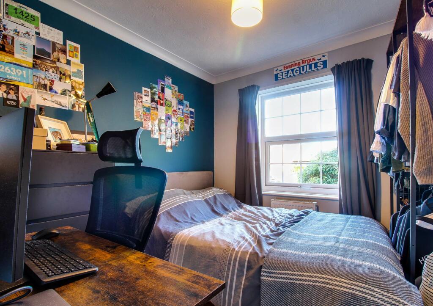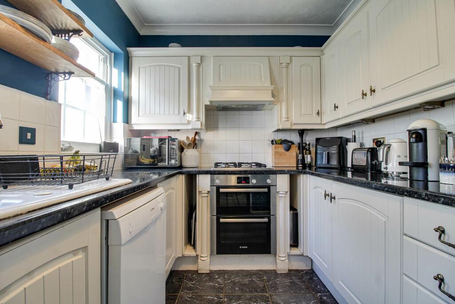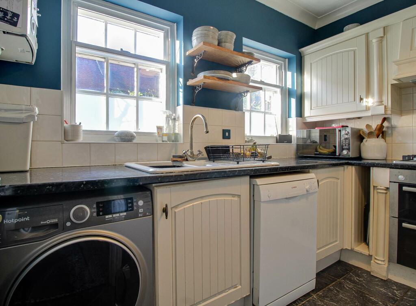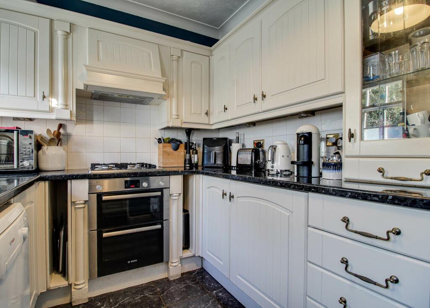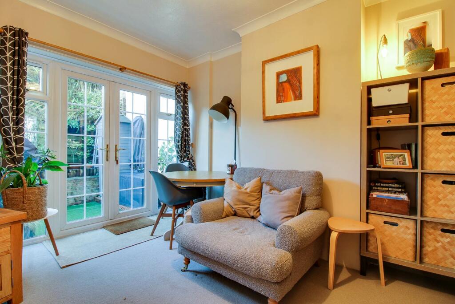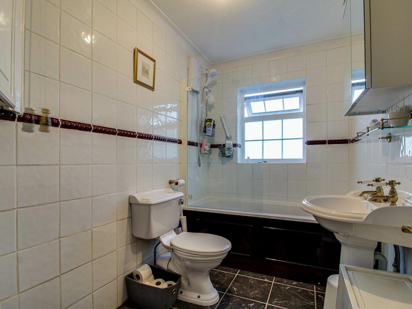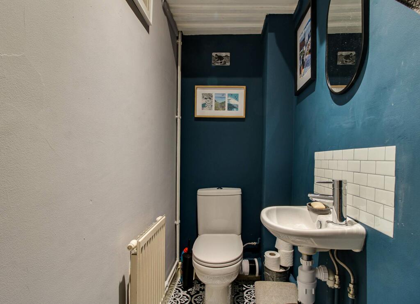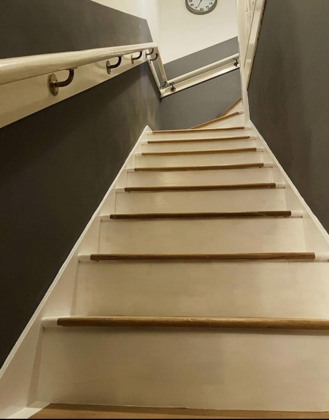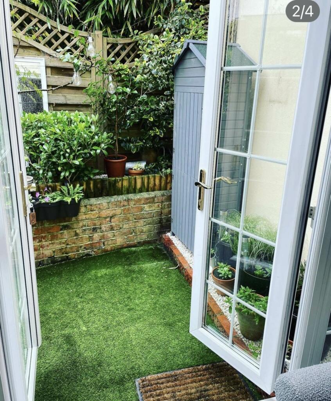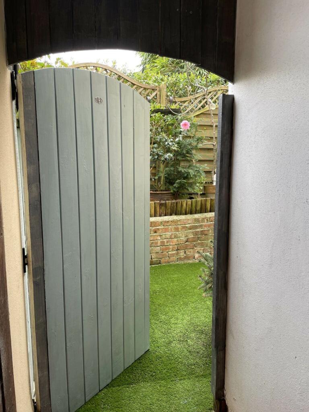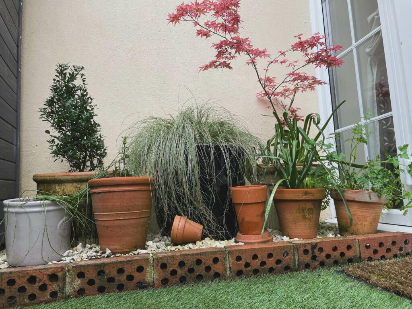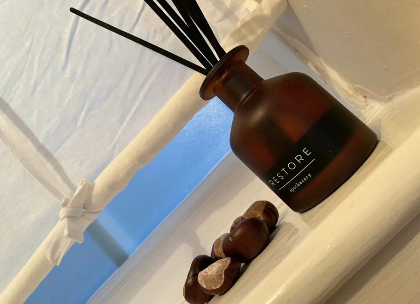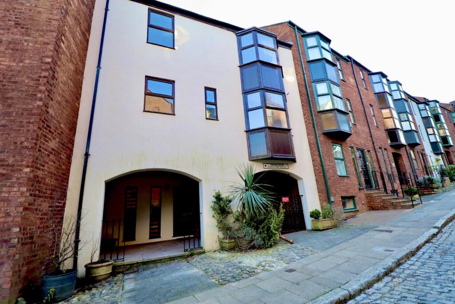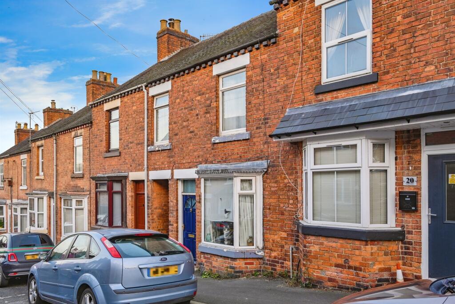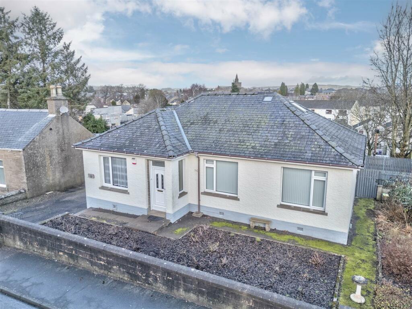South Street, Ditchling
For Sale : GBP 410000
Details
Bed Rooms
2
Bath Rooms
1
Property Type
Semi-Detached
Description
Property Details: • Type: Semi-Detached • Tenure: N/A • Floor Area: N/A
Key Features:
Location: • Nearest Station: N/A • Distance to Station: N/A
Agent Information: • Address: 56 High Street, Lewes, East Sussex, BN7 1XE
Full Description: Charles Wycherley Independent Estate Agents are delighted to offer this picturesque cottage in the heart of Ditchling village centre. The property has great character with 2 double bedrooms on the 1st floor with double glazed and secondary glazed windows and a modern bathroom with shower. The ground floor has an entrance hall with a downstairs cloakroom and a fitted kitchen with rear sitting room of 15` x11` with double aspect and double doors to the garden with rear access and elevated borders. There is a front garden as well as a car parking space. South Street is the southern lane leading to Ditchling Cross and thus near to the shops including the post office/shop and the village with primary school, sports field, church, village hall and close to open countryside including Ditchling Beacon on the South Downs Way and connects easily to Brighton. There are main line train services from Burgess Hill, Wivelsfield Green to London and Brighton and these areas as well as Haywards Heath with excellent shops, restaurants and cafes. 1st FLOORLANDING with stairs to ground floor with exposed wooden treads and hand rail . Airing cupboard with pre lagged copper hot water tank and shelves. Hatch to insulated roof space. BEDROOM 1 - 12` x10` UPVC double glazed sash window to South Street. Recessed for wardrobe. Double radiator. Fitted shelves.BEDROOM 2 - 9`8 x 8`7 UPVC double glazed window to rear garden. Double radiator. Wardrobe recess.BATHROOM - 9`6 x 5`5 Steel panelled bath . Mira sport electric shower with shower screen. Tiled walls. Heritage pedestal wash basin. Low level W.C. Mirrored cabinet. Towel radiator. Tiled floor. UPVC window. GROUND FLOORENTRANCE HALL with outside door. Wood panelling. Radiator. Cloaks housing space. Shelf top. Exposed wooden tread staircase to 1st floor landing. FITTED KITCHEN - 10`5 x 8`2Sash window to South Street to the west with secondary glazing. Ceramic 1 and half bowl sink with mixer tap. Work tops with cupboards under. Space and plumbing for a washing machine and dishwasher. Bosch 4 ring stainless steel gas hob with extractor fan over. Bosch stainless steel double oven. Range of wall cupboards and glazed wall cupboards. Worcester Bosch gas fired boiler. Potterton programmer. Bosch dishwasher. Fitted fridge freezer. Hotpoint washing machine.SITTING ROOM - 15` x 11` Double aspect with UPVC window to the yard. UPVC double glazed patio doors to the garden and side pathway. Double radiator. Cupboard understairs. Dimmer switch.DOWNSTAIRS CLOAKROOMWith low level WC . Wash basin with mixer tap. Radiator. Cloaks housing space. Overhead shelving. REAR GARDENWith raised beds, astro surface with storage cupboard to side.Timber gate to brick rear communal entrance allowing access for bicycles etc.FRONT GARDENParking space. Brick patio area with range of pots. Storage cupboard. Outside light. Outside water tap.NoticePlease note we have not tested any apparatus, fixtures, fittings, or services. Interested parties must undertake their own investigation into the working order of these items. All measurements are approximate and photographs provided for guidance only.BrochuresWeb Details
Location
Address
South Street, Ditchling
City
South Street
Legal Notice
Our comprehensive database is populated by our meticulous research and analysis of public data. MirrorRealEstate strives for accuracy and we make every effort to verify the information. However, MirrorRealEstate is not liable for the use or misuse of the site's information. The information displayed on MirrorRealEstate.com is for reference only.
Real Estate Broker
Charles Wycherley Independent Estate Agents, Lewes
Brokerage
Charles Wycherley Independent Estate Agents, Lewes
Profile Brokerage WebsiteTop Tags
Likes
0
Views
65
Related Homes
