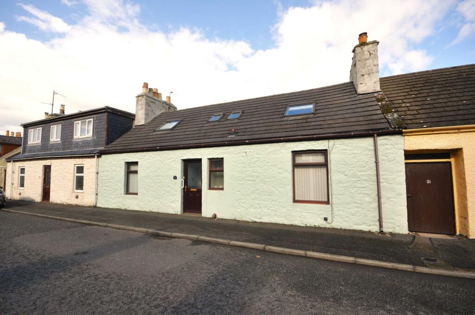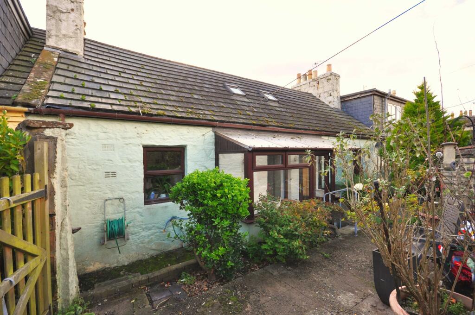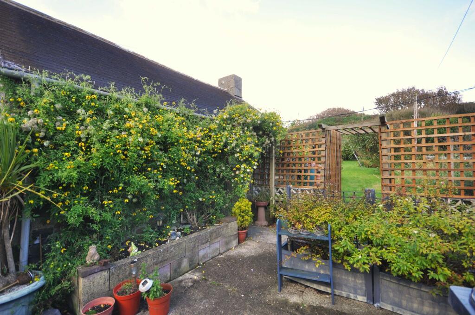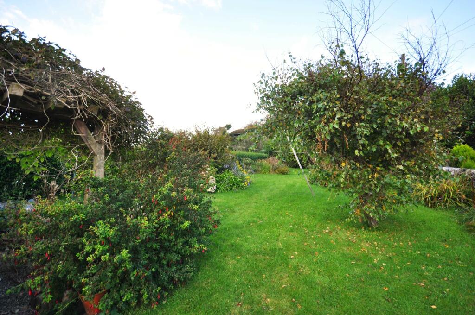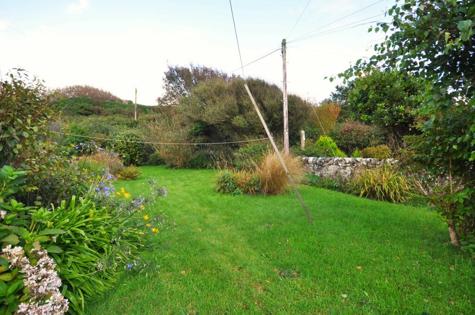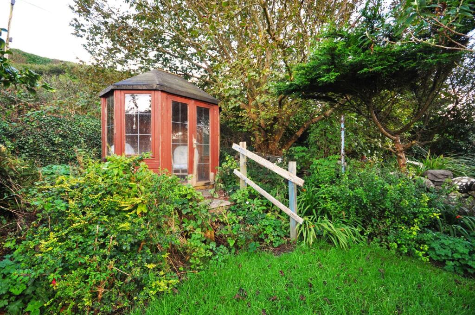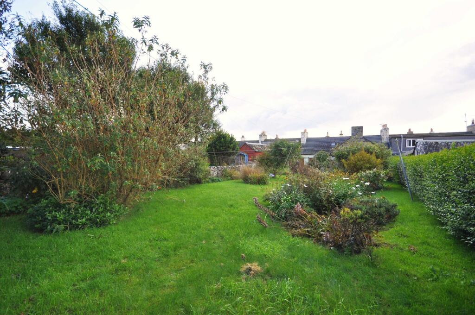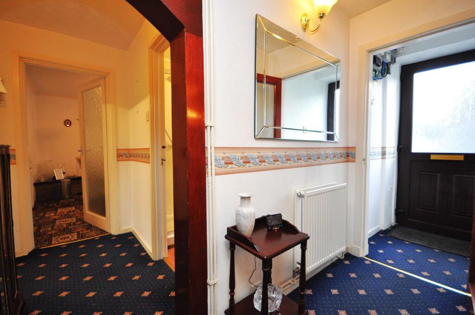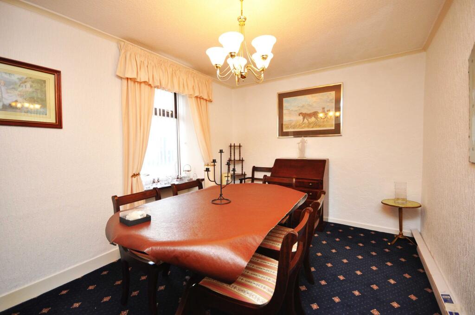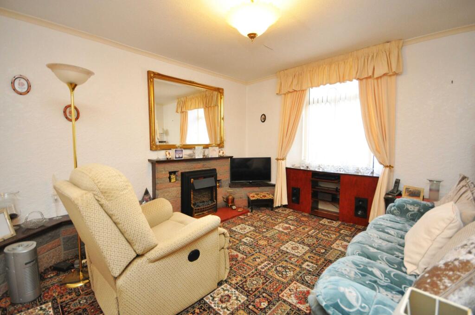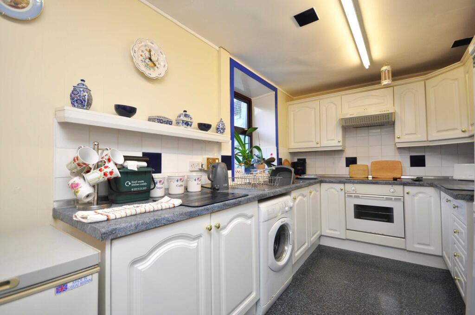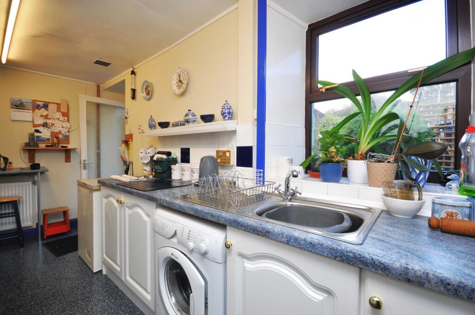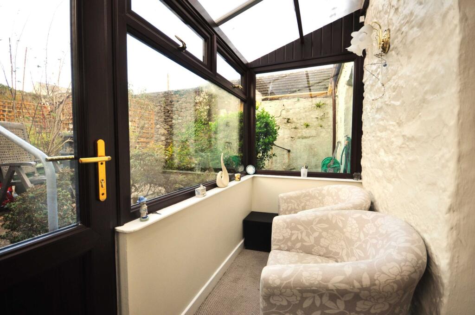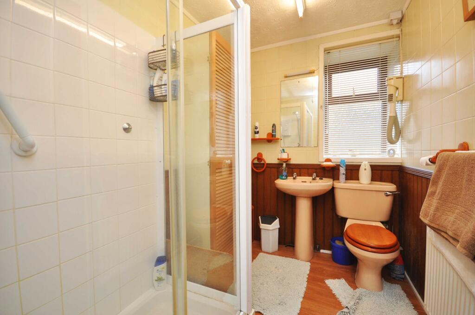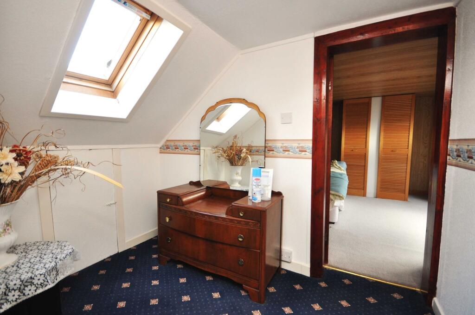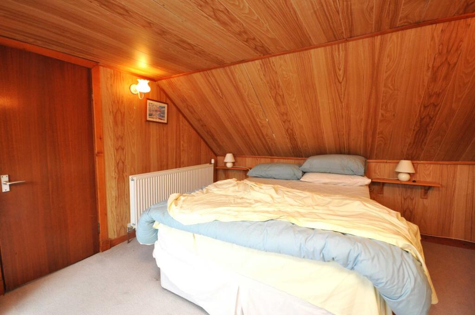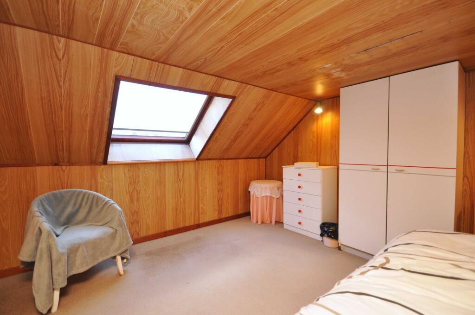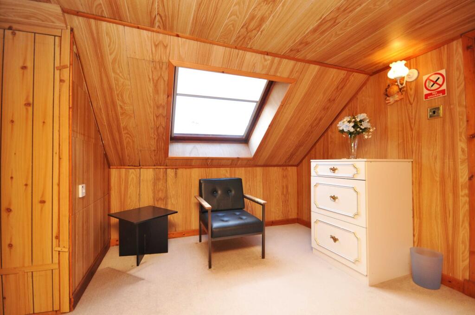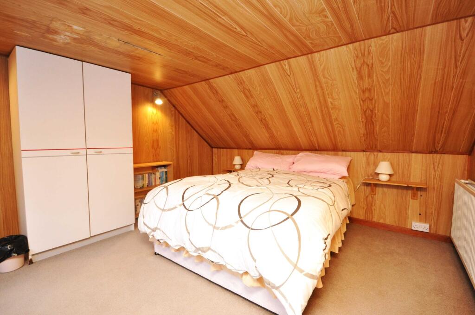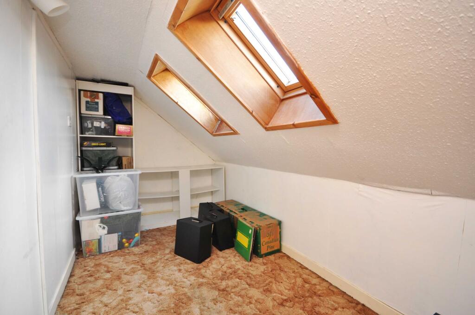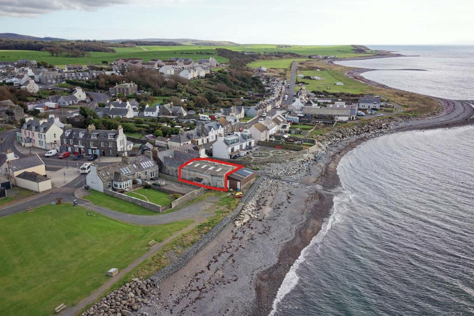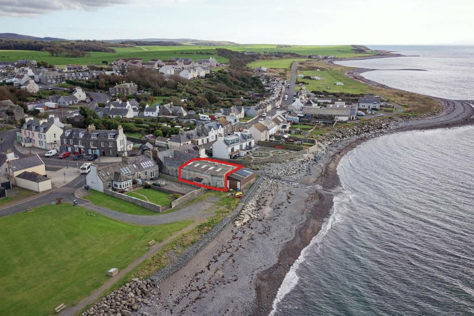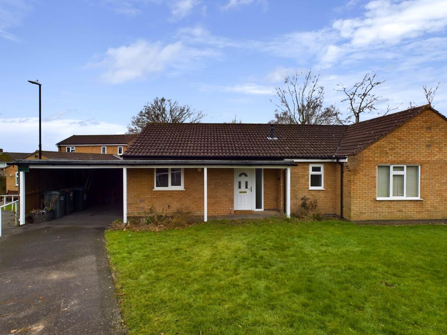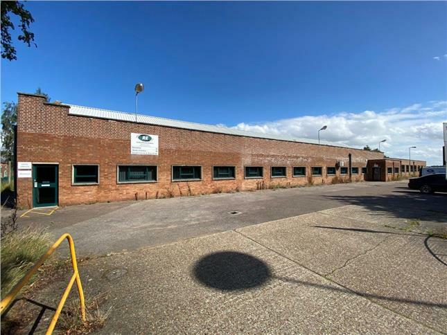South Street, Port William, DG8
For Sale : GBP 155000
Details
Bed Rooms
3
Bath Rooms
1
Property Type
Terraced
Description
Property Details: • Type: Terraced • Tenure: N/A • Floor Area: N/A
Key Features: • Comfortable 3 bedroom home • Separate outbuilding / workshop • Oil fired central heating • Beach within walking distance • Full UPVC double glazing • Generous sized rear garden • Conservatory to the rear • Prime location • Walking distance to local amenities
Location: • Nearest Station: N/A • Distance to Station: N/A
Agent Information: • Address: Charlotte Street, Stranraer, DG9 7ED
Full Description: An opportunity arises to acquire a delightful, terraced cottage style property within the seaside village of Port William, which is sat on a generous sized plot. Having being extended, to the rear of the property allows for a conservatory overlooking the generous sized garden grounds. All village amenities are within easy reach, only a short walk distant. In good condition throughout with many features to appreciate including a spacious dining kitchen, separate dining room and lounge as well as a ground floor shower room. This property also benefits from an outbuilding to the rear with mains services supplied, currently used as storage however has the potential to be converted into separate accommodation. An ideal location for a second/ holiday home, viewing this property is to be thoroughly recommended.With both the property being of traditional construction under a tile roof and extension to the rear, the property is situated adjacent to other properties of varying style and set within its own generous area of well-maintained garden ground. There is an outlook to the front over other residences of varying design with the outlook to the rear being over garden ground and beyond. The outbuilding currently benefits from having mains power. This is an ideal space for storage which can also be used for a range of options. Local amenities within this popular village include a general store, post office, café/bar, primary school, and GP healthcare.The surrounding area has also been noted for its sites of historical interest. The pretty coastal villages of the Isle of Whithorn and Garlieston are within easy reach and where there are further facilities for boating and sea fishing. The well-known Book Town of Wigtown is only 11 miles distant and a wider range of facilities, including larger supermarkets and secondary schools, can be found in the market town of Newton Stewart (17 miles) and Stranraer (23 miles).EPC Rating: EHallwayFront entrance via UPVC storm door into entrance porch providing access to fuse box and electricity meter. Entrance into hallway providing access to ground floor accommodation as well as stairs leading to upper-level accommodation. Central heating radiator also.Dining RoomSpacious dining room towards front of property with double glazed window and central heating radiator.BedroomSpacious double bedroom on ground floor towards rear of property with double glazed window providing rear out look, central heating radiator and built-in storage units.Shower RoomGround floor shower room comprising walk-in shower cubicle with electric shower and tiled wall, toilet and wash hand basin, wood panelling, central heating radiator and built-in storage unit as well as double glazed window .LoungeSpecious lounge towards front of property with double glazed window providing front outlook, central heating radiator, TV point and feature brick fireplace currently housing gas fire.KitchenGenerous size kitchen towards rear of property with floor and wall mounted units, stainless steel sink with mixer tap, integrated electric fan oven and induction hob with built-in extractor, plumbing for washing machine, central heating radiator and double-glazed window providing rear outlook as well as access to rear conservatory.ConservatoryConservatory to rear of property providing rear outlook over garden grounds, access via UPVC storm tour, fully double glazed as well as built in storage.LandingStairs leading to upper landing providing access to upper-level accommodation with Velux window loft hatch access and built in eaves storage.Bedroom 1Spacious double bedroom on upper floor with central heating radiator and large Velux window as well as access into dressing room .Dressing RoomCurrently used as dressing room/ storage off main bedroom, a potential extra bedroom with two Velux windows for light.Bedroom 2Spacious double bedroom on upper floor with central heating radiator, large Velux window and built-in storage.
Location
Address
South Street, Port William, DG8
City
Port William
Features And Finishes
Comfortable 3 bedroom home, Separate outbuilding / workshop, Oil fired central heating, Beach within walking distance, Full UPVC double glazing, Generous sized rear garden, Conservatory to the rear, Prime location, Walking distance to local amenities
Legal Notice
Our comprehensive database is populated by our meticulous research and analysis of public data. MirrorRealEstate strives for accuracy and we make every effort to verify the information. However, MirrorRealEstate is not liable for the use or misuse of the site's information. The information displayed on MirrorRealEstate.com is for reference only.
Real Estate Broker
South West Property Centre, Stranraer
Brokerage
South West Property Centre, Stranraer
Profile Brokerage WebsiteTop Tags
Likes
0
Views
21

32 Peachtree Street NW 702, Atlanta, Fulton County, GA, 30303 Atlanta GA US
For Rent - USD 1,700
View HomeRelated Homes




2154 William Moss Blvd, Stockton, San Joaquin County, CA, 95206 Silicon Valley CA US
For Sale: USD435,000

212 King William St 618, Hamilton, Ontario, L8R 3P2 Hamilton ON CA
For Sale: CAD499,900

11159 Monitor Avenue, Los Angeles, Los Angeles County, CA, 90059 Los Angeles CA US
For Sale: USD775,000

