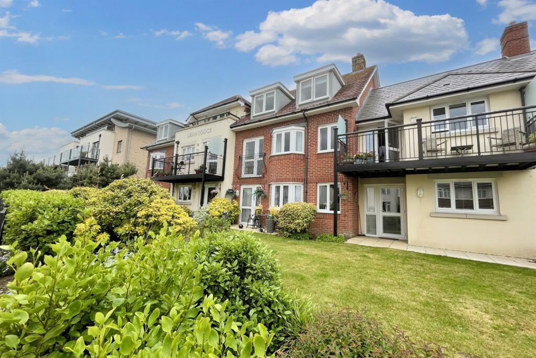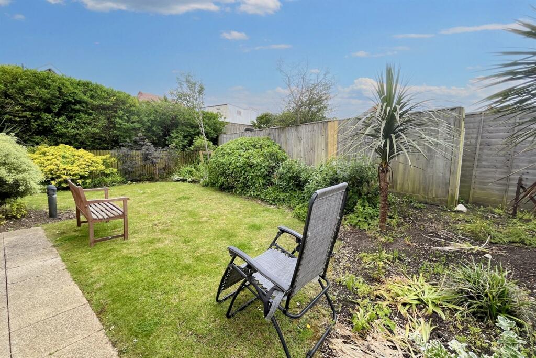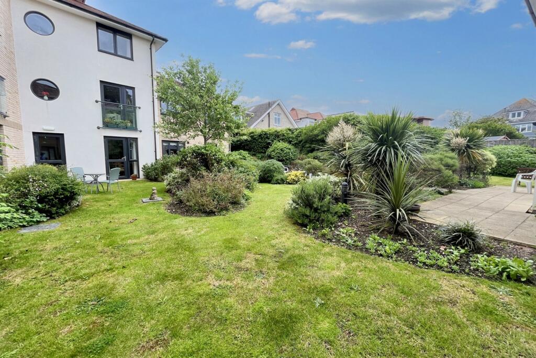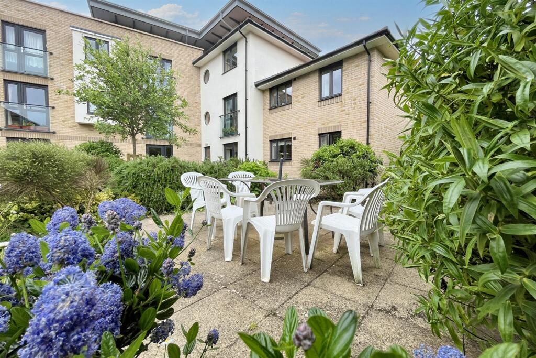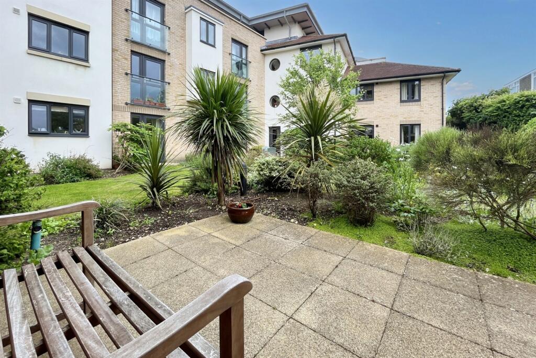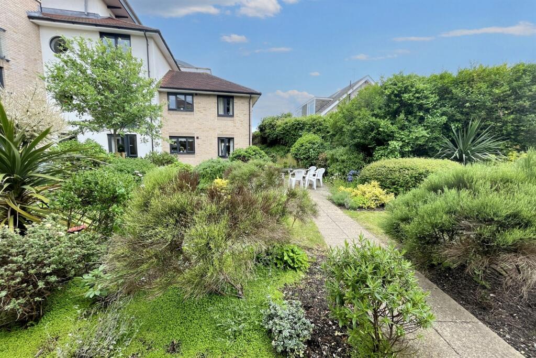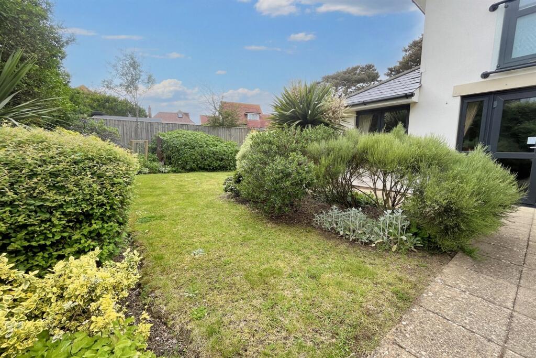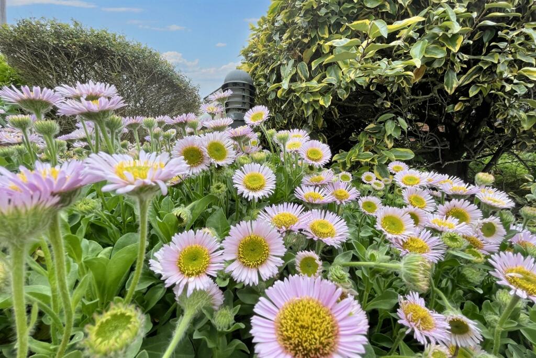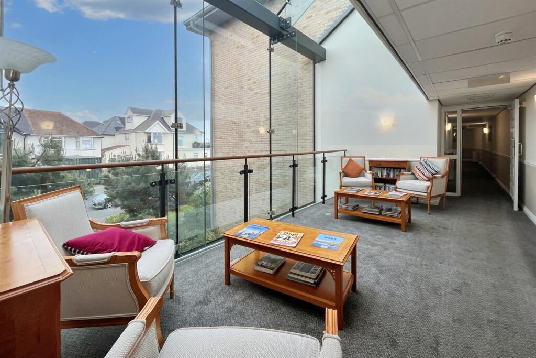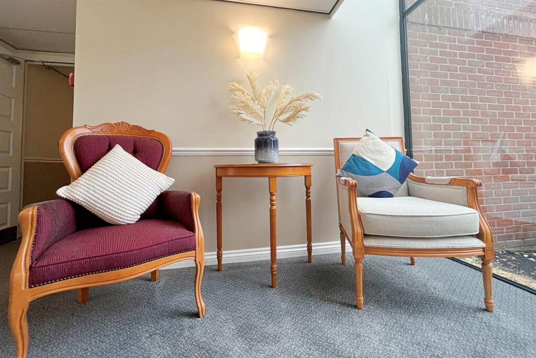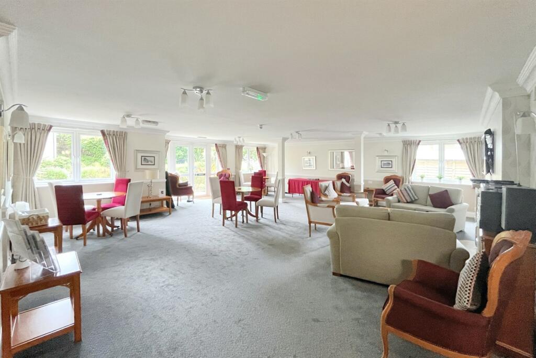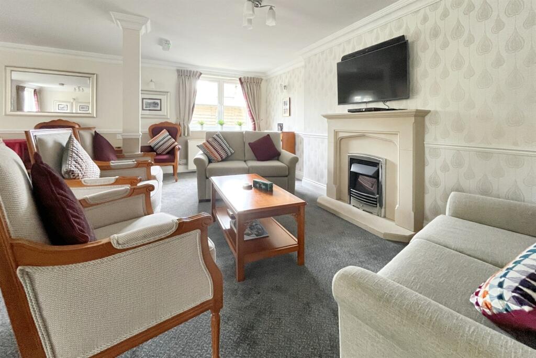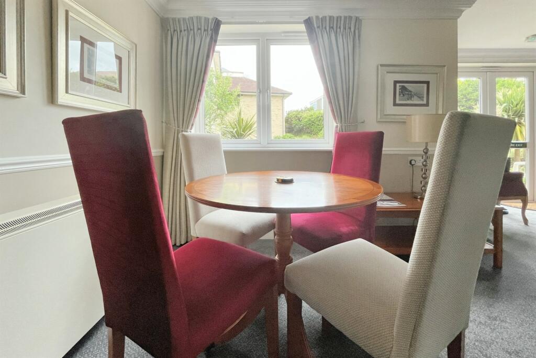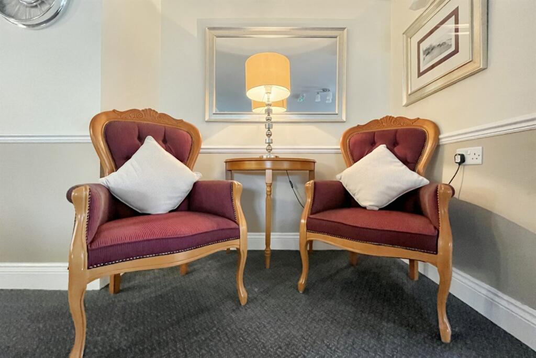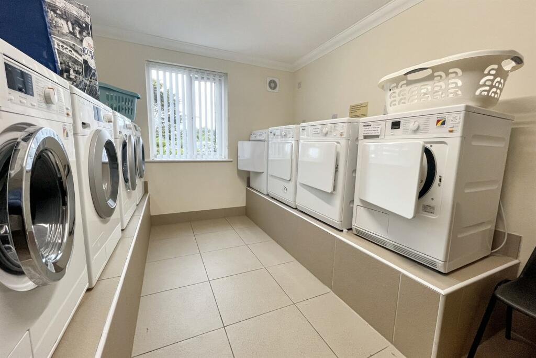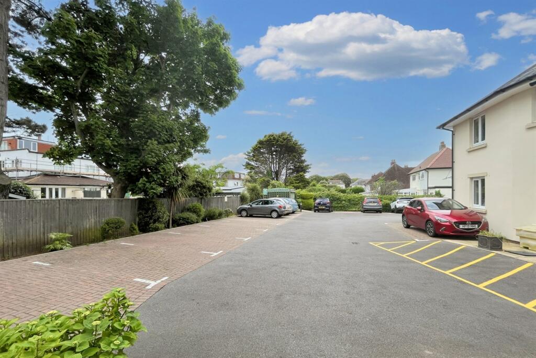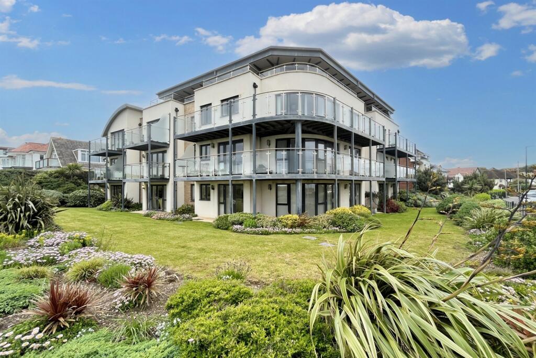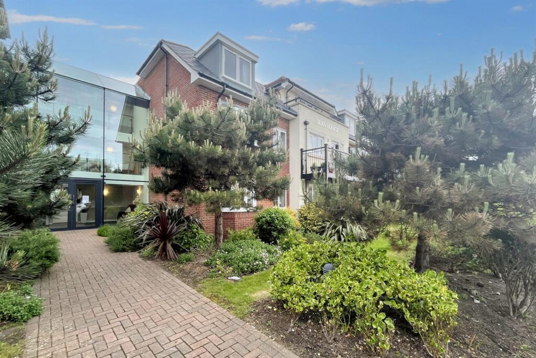Southbourne
For Sale : GBP 199950
Details
Bed Rooms
1
Bath Rooms
1
Property Type
Retirement Property
Description
Property Details: • Type: Retirement Property • Tenure: N/A • Floor Area: N/A
Key Features: • No forward chain • Yards from Overcliff and Beaches • Serene communal gardens • Residents lounge • Well presented throughout
Location: • Nearest Station: N/A • Distance to Station: N/A
Agent Information: • Address: 31 Southbourne Grove, Bournemouth, BH6 3QT
Full Description: WELL PRESENTED 1 BEDROOM RETIREMENT APARTMENT YARDS FROM OVERCLIFF Welcome to this beautifully presented retirement apartment, just yards from the Overcliff. Ideally located, it offers easy access to Southbourne Grove High Street, local transport, award-winning beaches, and nearby towns such as Christchurch, Bournemouth, Boscombe, and Tuckton. Explore the rare beauty of Hengistbury Head, Christchurch Harbour, River Stour, Mudeford Quay, and the New Forest, just a select few locations perfect for day trips.The development features serene communal gardens, perfect for relaxation and socializing, with benches and seating areas surrounded by lush greenery. The spacious residents' lounge provides an excellent location for winding down and also social events.Upon entering the apartment, a good-sized hallway accompanied by a large storage cupboard welcomes you. The sizeable shower room, in excellent condition, includes a sink with storage units above and under, a shower with a seat and useful handles, and a WC. The large sitting/dining room offers ample space for furniture, complemented by a Juliet balcony and a small bay window that floods the room with natural light. A feature fireplace enhances the room's appeal. The kitchen provides plenty of worktop space and storage, included is a washing machine and dishwasher, a 4-ring electric hob with extractor, a large fridge/freezer and new oven. The generously sized bedroom offers ample space for furniture and a built-in cupboard for additional storage.Further benefits include a 24 hour Careline System, a residents' laundry area, a guest suite for visitors, a lift to all floors, a health spa, and a site manager who ensures smooth daily operations and organizes social activities.Additional Information Council Tax Band: D - 125 year lease from and including 1 May 2012 - Lease Term Remaining - 113 years - Ground rent: £323.99 per half year (01/06/2024-30/11/2024) - Service Charge - £1,419.28 per half year (01/06/2024-30/11/2024)Additional Information Dean Lodge requires at least one apartment owner to be over the age of 60, with any second owner over the age of 55.Please check with Churchill Estates Management regarding pet policies. Consents related to pets are subject to the terms of the lease and further regulations.Service charges cover the Careline system, buildings insurance, water and sewerage rates, communal cleaning, utilities and maintenance, garden maintenance, lift maintenance, and the lodge manager. A 1% contribution of the final selling price to the contingency fund is payable by the seller upon completion of the property sale.Sitting Room/Dining Room 5.59m (18'4) x 3.2m (10'6) Kitchen 2.41m (7'11) x 2.21m (7'3) Bedroom 1 5.21m (17'1) x 2.82m (9'3) Bathroom 2.06m (6'9) x 1.65m (5'5) ALL MEASUREMENTS QUOTED ARE APPROX. AND FOR GUIDANCE ONLY. THE FIXTURES, FITTINGS & APPLIANCES HAVE NOT BEEN TESTED AND THEREFORE NO GUARANTEE CAN BE GIVEN THAT THEY ARE IN WORKING ORDER. YOU ARE ADVISED TO CONTACT THE LOCAL AUTHORITY FOR DETAILS OF COUNCIL TAX. PHOTOGRAPHS ARE REPRODUCED FOR GENERAL INFORMATION AND IT CANNOT BE INFERRED THAT ANY ITEM SHOWN IS INCLUDED. These particulars are believed to be correct but their accuracy cannot be guaranteed and they do not constitute an offer or form part of any contract.Solicitors are specifically requested to verify the details of our sales particulars in the pre-contract enquiries, in particular the price, local and other searches, in the event of a sale.VIEWING Strictly through the vendors agents GOADSBYOPENING HOURS MON - FRI 8:45AM - 6:00PM, SAT 8:45AM - 5:00PMBrochuresBrochure
Location
Address
Southbourne
City
N/A
Features And Finishes
No forward chain, Yards from Overcliff and Beaches, Serene communal gardens, Residents lounge, Well presented throughout
Legal Notice
Our comprehensive database is populated by our meticulous research and analysis of public data. MirrorRealEstate strives for accuracy and we make every effort to verify the information. However, MirrorRealEstate is not liable for the use or misuse of the site's information. The information displayed on MirrorRealEstate.com is for reference only.
Top Tags
Residents loungeLikes
0
Views
80
Related Homes








