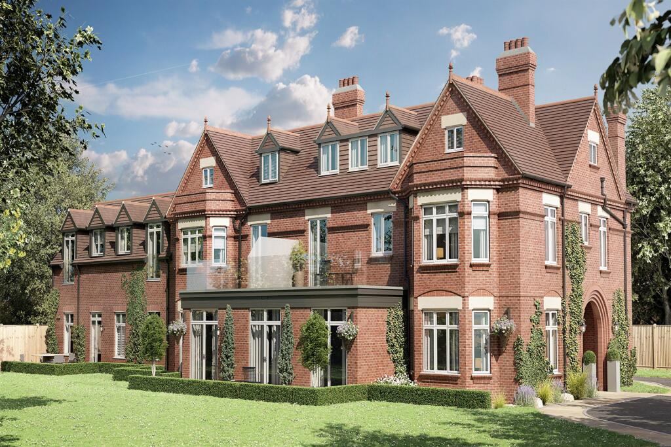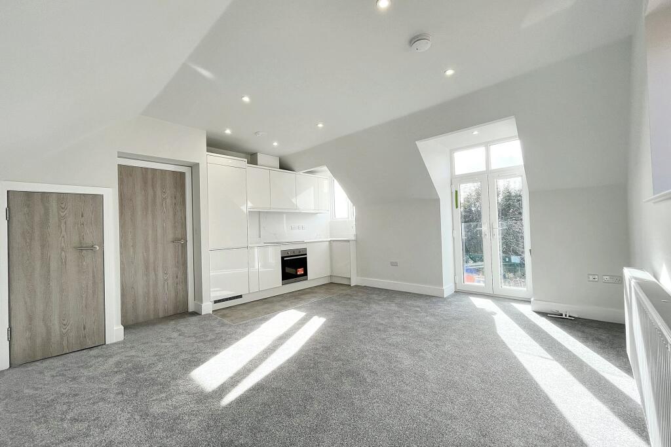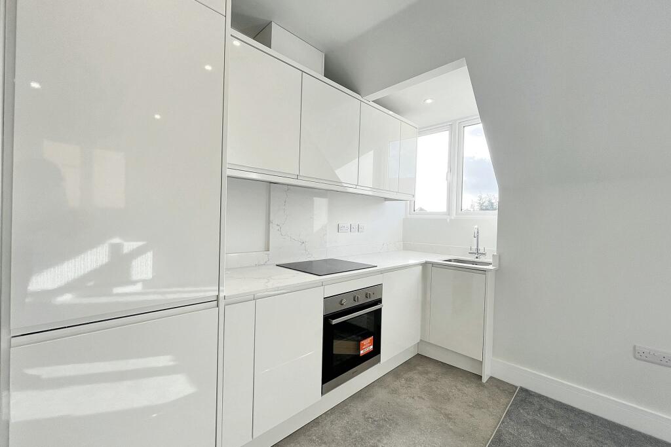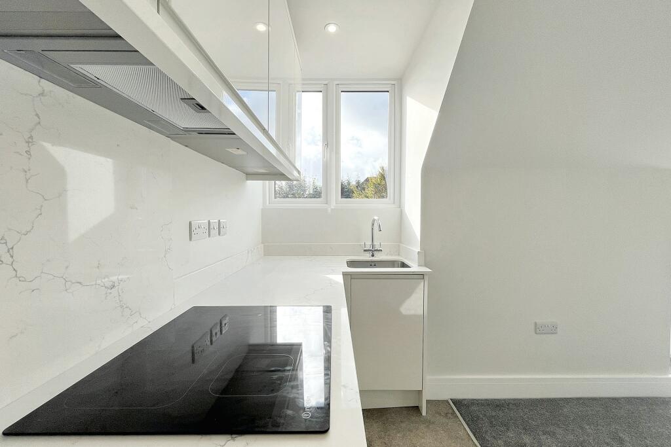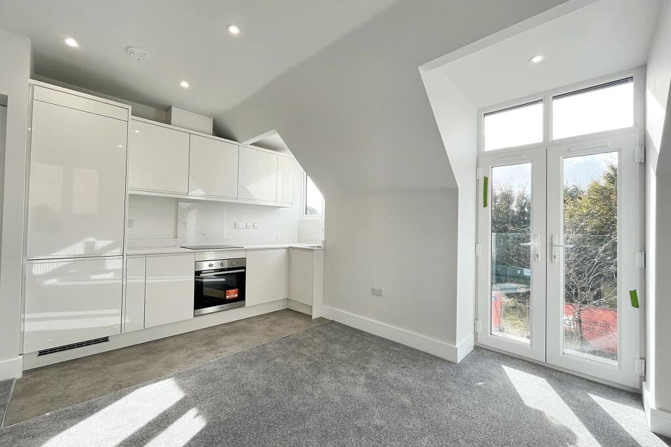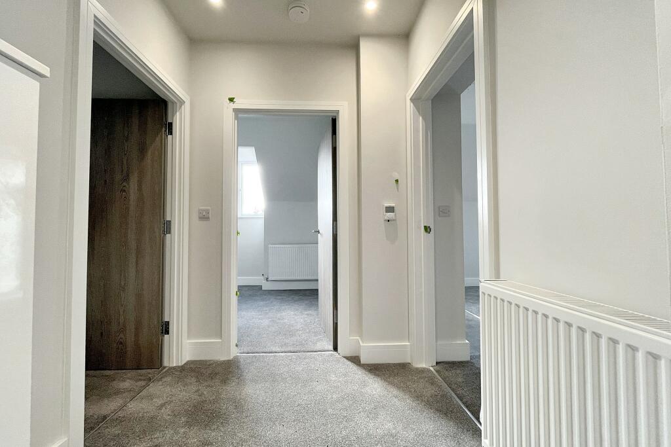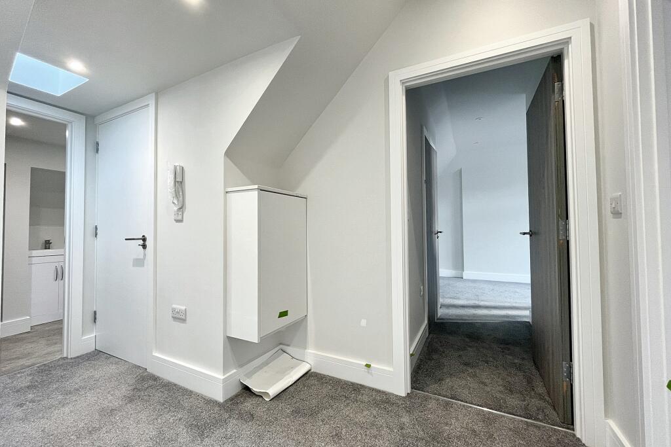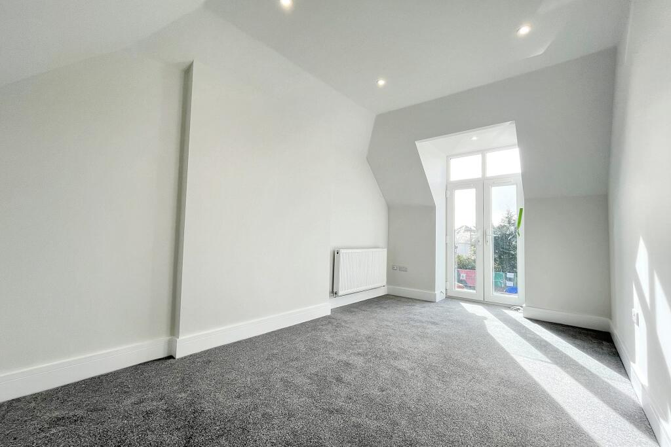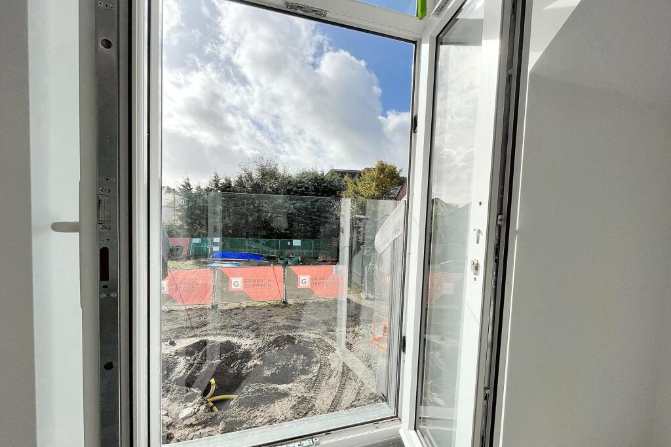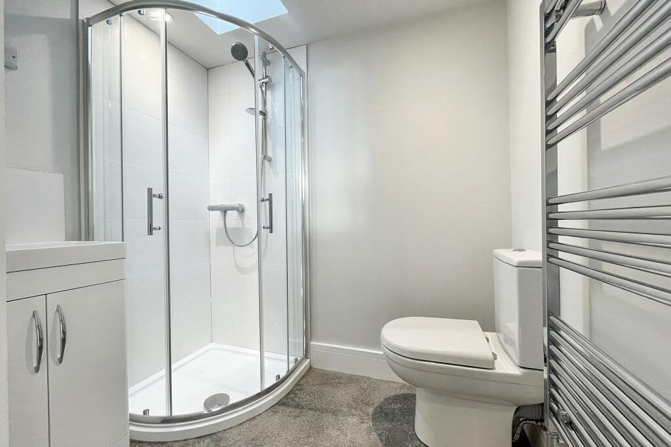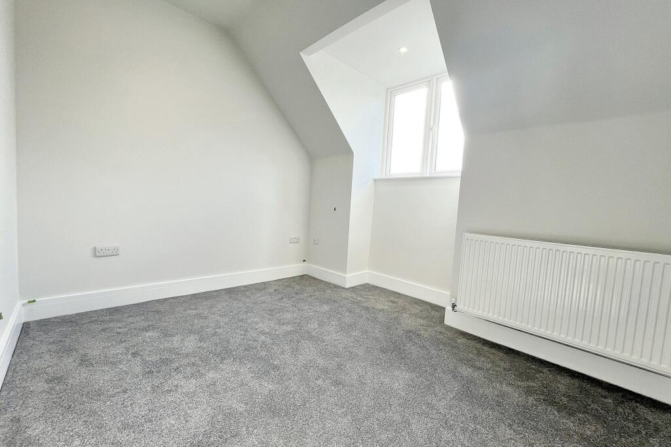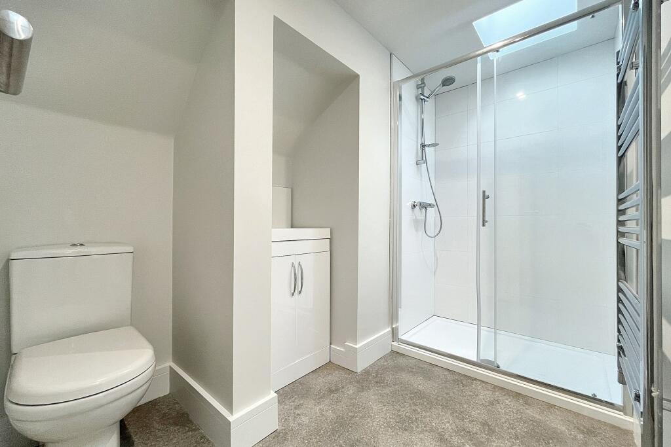Southbourne
For Sale : GBP 345000
Details
Bed Rooms
2
Bath Rooms
2
Property Type
Flat
Description
Property Details: • Type: Flat • Tenure: N/A • Floor Area: N/A
Key Features: • Two Juliet Balconies • Off Road Parking • Ideal Second Home • Bright and Airy
Location: • Nearest Station: N/A • Distance to Station: N/A
Agent Information: • Address: 31 Southbourne Grove, Bournemouth, BH6 3QT
Full Description: A STUNNING NEWLY CONVERTED TWO BEDROOM FIRST FLOOR FLAT WITH TWO JULIET BALCONIES IN CHARACTER BUILDING Cliff House is a beautiful character building that has been converted to form 10 generously sized self contained bright and airy flats and is located in a desirable position being just a short level walk to the cliff top with the sandy bathing beaches below. Also with easy reach is Southbourne Grove where you will find a good range of shops, bars, cafes and restaurants. Buses along Belle Vue Road give you access to the larger centres of Bournemouth and Christchurch as well as other parts of the borough. The communal door at the rear of the building gives access into the block and to three further flats, stairs lead up to the first floor and Flat 7. Once inside you will find the entrance hall with access to the living room/kitchen. This bright and airy room has a sunny aspect Juliette balcony, ample room for lounge furniture and a kitchen that comprises working surfaces over cupboards with integrated appliances including, oven, hob, extractor fan, fridge/freezer, dishwasher and washing machine. Bedroom 1 also has a sunny aspect Juliet balcony with space for bedroom furniture. The en-suite comprises a corner walk in shower, low level wc, heated chrome towel rail and a vanity unit with inset wash hand basin. Bedroom 2 also has a sunny aspect whilst the separate shower room comprises a large walk in shower, low level wc, heated chrome towel rail and wash hand basin inset into a vanity unit.Outside, this character block is set in landscaped grounds with parking spaces available of which one is conveyed with the flat.This property also benefits from gas central heating, UPVC double glazing and most definitely must be seen to appreciate the quality on offer. Dont miss out, reserve today.Additional Information Tenure: Share of FreeholdLease: New 999 year leaseGround Rent: n/aService Charge: TBCParking: Allocated spaceUtilities: Mains Gas/Mains Electricity/Mains WaterDrainage: Mans DrainageBroadband: Refer to ofcom website Mobile Signal: Refer to ofcom website Flood Risk: For more information refer to gov.uk, check long term flood risk Council Tax Band: TBCLiving Room/Kitchen 4.84m (15'11) x 4.64m (15'3) Bedroom 1 4.51m (14'10) x 2.41m (7'11) plus recessBedroom 2 3.19m (10'6) x 2.47m (8'1) DRAFT DETAILSWe are awaiting verification of these details by the seller(s). Important Notice: The artist's impression, floor plans, configurations and layouts are included for guidance only. The Developer and Agent therefore gives notice to prospective purchasers that none of the material issued or visual depictions of any kind made on behalf of the Developer and Agent can be relied upon as accurately describing any particular or proposed dwelling or development. All such matters must be treated as intended only as a single illustration and guidance. They are subject to change from time to time without notice and their accuracy is not guaranteed, nor do they constitute part of a contract or a warranty. The fixtures, fittings, services and appliances have not been tested and therefore no guarantee can be given that they are in working order. All measurements are approximate. Prospective purchasers are requested to check before entering into negotiations as to whether the specification has changed. ALL MEASUREMENTS QUOTED ARE APPROX. AND FOR GUIDANCE ONLY. THE FIXTURES, FITTINGS & APPLIANCES HAVE NOT BEEN TESTED AND THEREFORE NO GUARANTEE CAN BE GIVEN THAT THEY ARE IN WORKING ORDER. YOU ARE ADVISED TO CONTACT THE LOCAL AUTHORITY FOR DETAILS OF COUNCIL TAX. PHOTOGRAPHS ARE REPRODUCED FOR GENERAL INFORMATION AND IT CANNOT BE INFERRED THAT ANY ITEM SHOWN IS INCLUDED. These particulars are believed to be correct but their accuracy cannot be guaranteed and they do not constitute an offer or form part of any contract.Solicitors are specifically requested to verify the details of our sales particulars in the pre-contract enquiries, in particular the price, local and other searches, in the event of a sale.VIEWING Strictly through the vendors agents GOADSBYOPENING HOURS MON - FRI 8:45AM - 5:30PM, SAT 8:45AM - 5:00PMBrochuresBrochure
Location
Address
Southbourne
City
N/A
Features And Finishes
Two Juliet Balconies, Off Road Parking, Ideal Second Home, Bright and Airy
Legal Notice
Our comprehensive database is populated by our meticulous research and analysis of public data. MirrorRealEstate strives for accuracy and we make every effort to verify the information. However, MirrorRealEstate is not liable for the use or misuse of the site's information. The information displayed on MirrorRealEstate.com is for reference only.
Top Tags
Likes
0
Views
56
Related Homes








