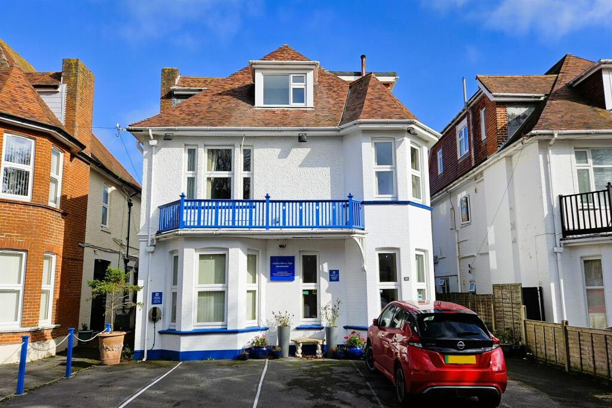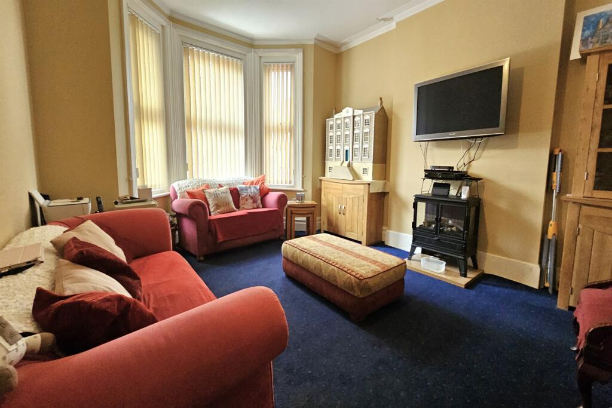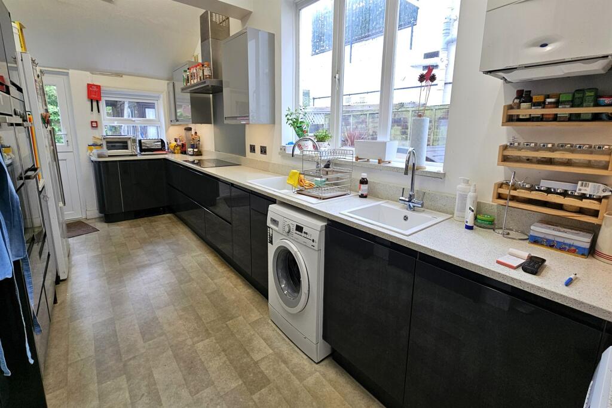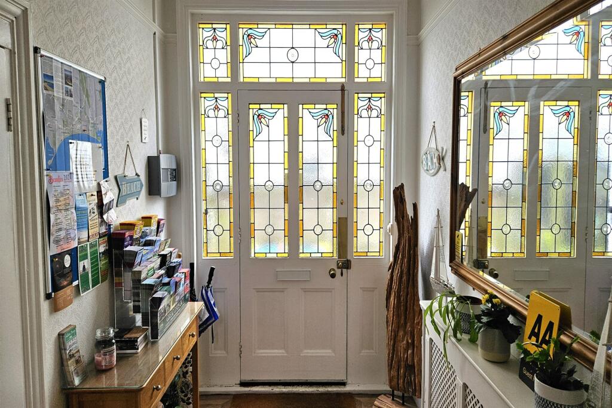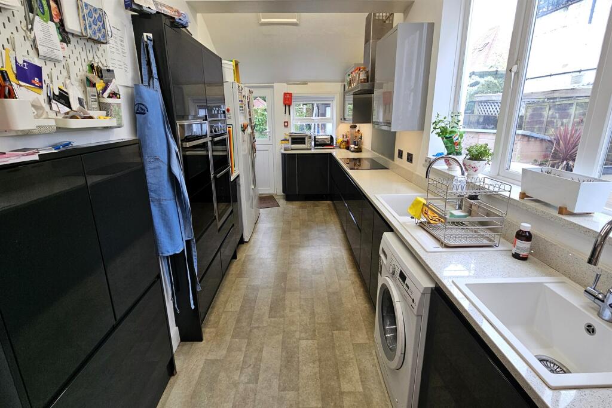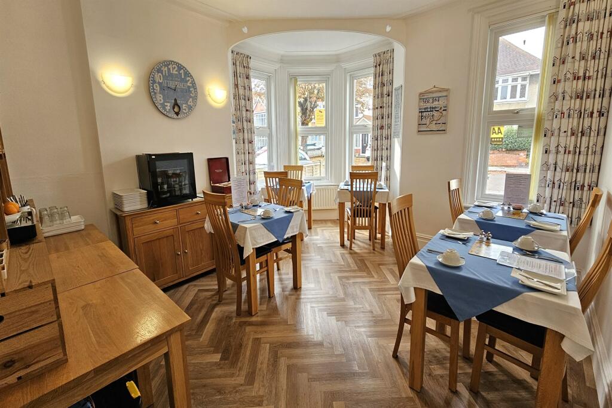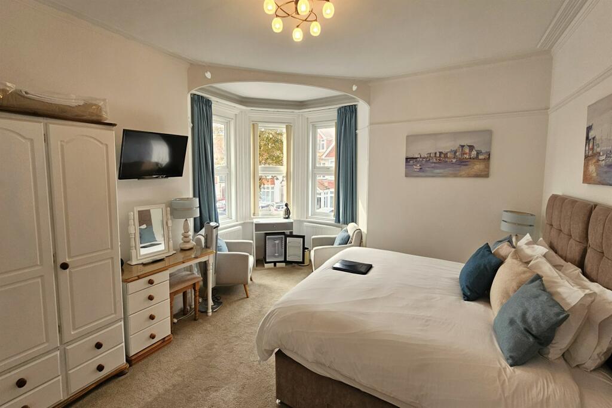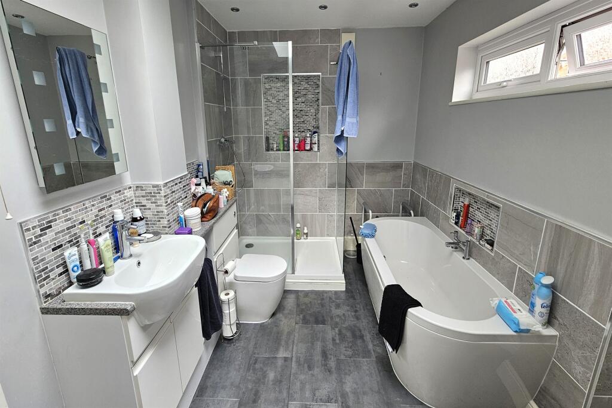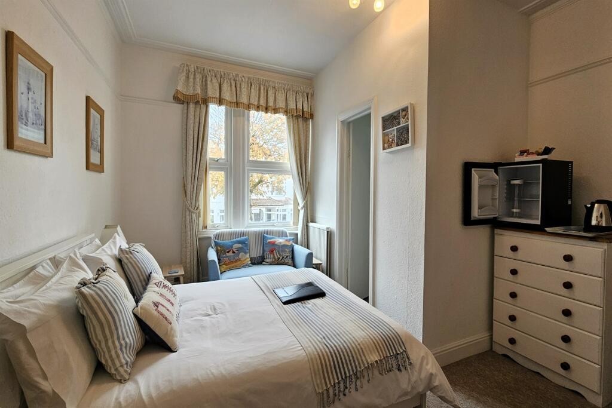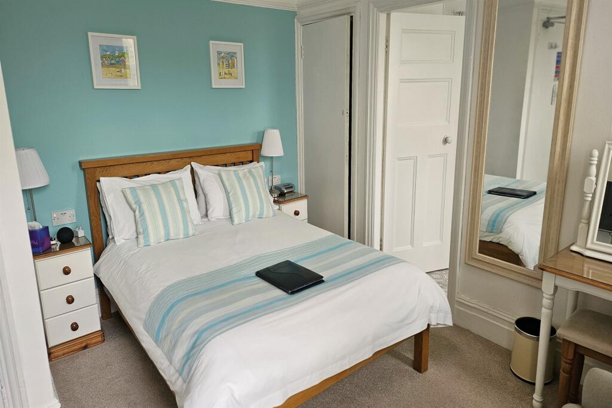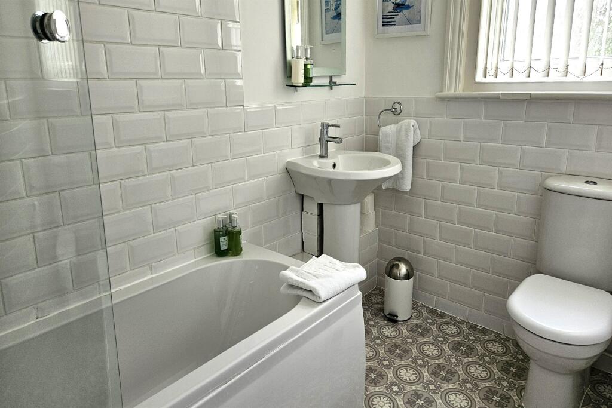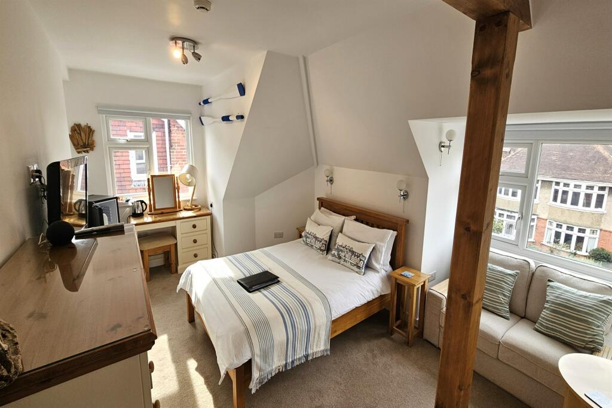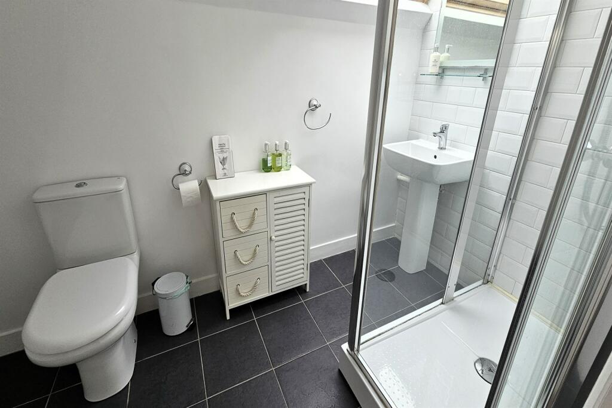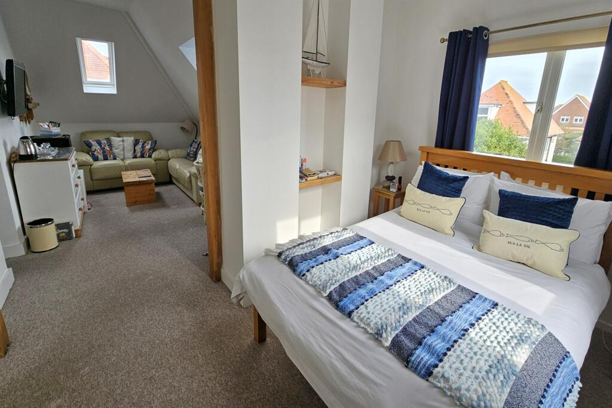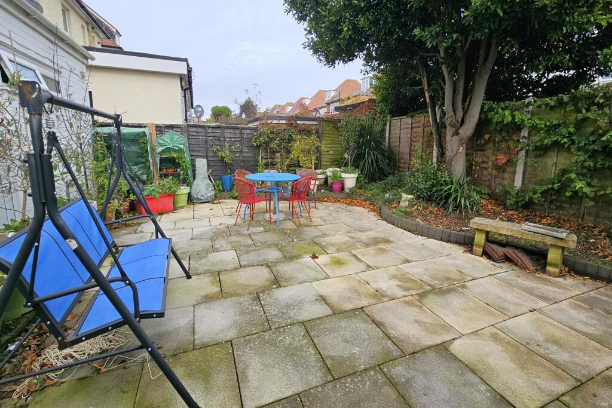Southbourne
For Sale : GBP 795000
Details
Bed Rooms
7
Bath Rooms
6
Property Type
Detached
Description
Property Details: • Type: Detached • Tenure: N/A • Floor Area: N/A
Key Features: • 4* Home & Income B&B • 6 Bedrooms & Owner Accommodation • Forecourt Parking for 5 Cars • Yards from the Clifftop & Shops
Location: • Nearest Station: N/A • Distance to Station: N/A
Agent Information: • Address: 31 Southbourne Grove, Bournemouth, BH6 3QT
Full Description: AN AWARD WINNING 4 STAR HOME & INCOME B&B ENJOYING AN ENVIABLE LOCATION BETWEEN THE SHOPS & SEAFRONT LOCATIONCliff Top approx. 200 yards. Southbourne Grove approx. 350 yards. Pokesdown mainline station within ¾ mile. Health Sciences University within 1 mile. Boscombe Pier & Coastal Activity Park approx. 1½ miles. Christchurch Town Centre approx. 2.5 miles. Bournemouth Pier just over 3 miles.FEATURESAA 4 star rating. Highly rated on review websites. Gas fired central heating with TRVs throughout. Wall mounted flat screen televisions, tea making facilities, mini fridges, fans, heaters, ironing facilities and an Alexa to letting rooms. Extensive UPVC double glazing. Retirement sale following 9 year ownership.SUMMARY OF ACCOMMODATIONGround FloorFeature front door with stained glass window and side panels. Into:RECEPTION HALLWith fire alarm control panel, Karndean herringbone effect flooring, brochure display.BREAKFAST ROOMComfortably laid for 10 covers (capacity for 14) with matching shaped wood oak dining chairs and tables, arch into corner bay window, Karndean herringbone effect flooring, service area, wall lighting, table top fridge.BRIGHT KITCHENWith dual aspect, fluorescent strip lighting, extensive range of modern high gloss anthracite and grey wall and base units, quartz work surface over, vinyl flooring, Neff 5 ring induction hob, extractor hood over, inset sink unit with Quooker instant boil tap, separate wash hand basin with monobloc over, Siemens washing machine, Siemens dishwasher, Worcester gas fired boiler, cupboard housing commercial water descaler, Neff built in microwave with plate warmer below, Neff built in double oven, upright fridge and upright freezer, kick board convector heater. Stable door to the rear garden. Door to owners bedroom.OWNERS LOUNGEComfortably seating 6 persons with television point, splayed bay window, fitted strip blinds, satellite and TV connection.Inner Hall With cloaks hanging area, built in storage cupboard, fuse and meter cupboard. Door to:OWNERS BEDROOMDOUBLE with fitted wardrobes, built in store cupboard. Return door to the kitchen. Large en-suite bathroom with vanity unit, concealed cistern WC, large tray shower cubicle, inset spot lighting, bath tub with mixer tap, heated towel rail, large sky light window. Walk in Utility Store with hot water cylinder and expansion vessel serving the owners accommodation. NB The Utility Room was previously a shower room. Stable door to rear garden.First Floor LandingBEDROOM 1DOUBLE with guest seating area, en-suite shower room.BEDROOM 2SUPER KING (zip and link) with arch into corner bay window and guest seating area, en-suite shower room with large tray shower cubicle. BEDROOM 3 (Currently used for storage)Large single/Small Double.BEDROOM 4DOUBLE with built in cupboard housing commercial hot water cylinder, en-suite bathroom.SHARED CLOAKROOMWith close coupled WC, vanity unit, paper towel dispenser.Second Floor LandingWith loft access hatch, sky light window, trip switch consumer unit.BEDROOM 5SPACIOUS DOUBLE with double aspect, bed lights and guest seating area, en-suite shower room.SUITE 6Living Room comfortably seating 4 persons with dining area, dormer window, sky light window, walk in wardrobe. Bedroom DOUBLE with dual aspect, en-suite shower room.OutsideTo the front of the property there is tarmacadam forecourt parking for 5 vehicles and electric vehicle charging point. To the side of the property there is a driveway with Keter bin store and resin bike store. To the rear of the property there is a paved garden with raised flower, shrub and tree borders. Rotary clothes line, timber storage shed, timber summerhouse with shower room comprising shower cubicle, toilet and wash hand basin. TRADING & BUSINESSThe owners choose to let 5 bedrooms on a B&B basis between Easter and October only. A healthy repeat business has been built up along with a working arrangement with an overseas accommodation agent. Accounting information can be made available to genuinely interested parties.WEBSITE ADDRESS RATEABLE VALUE £3,950 at the Uniform Business Rate of 49.9p in the £ for 2024/25. For the year 2024/25 small businesses with a rateable value up to £12,000 will receive 100% rates relief. Council Tax Band A. Information taken from the Valuation Office Agency website.PRICE£795,000 to include goodwill, furnishings, fittings and equipment as per inventory to be prepared.Additional Information Tenure: FreeholdParking: Forecourt for 5 carsUtilities: Mains Gas/Mains Electricity/Mains WaterDrainage: Mains DrainageBroadband: Refer to ofcom website Mobile Signal: Refer to ofcom website Flood Risk: For more information refer to gov.uk, check long term flood risk Council Tax Band: AOwners Lounge 4.4m (14'5) x 4m (13'1) Owners Bedroom 4.99m (16'4) x 3.97m (13'0) Kitchen 6.31m (20'8) x 2.85m (9'4) Dining Room 4.4m (14'5) x 4.03m (13'3) Bedroom 1 4.44m (14'7) x 4m (13'1) Bedroom 2 4.4m (14'5) x 4.03m (13'3) Bedroom 3 3.76m (12'4) x 2.7m (8'10) Bedroom 4 3.76m (12'4) x 3.58m (11'9) Bedroom 5 5.17m (17') x 3.07m (10'1) Bedroom 6 4.58m (15'0) x 2.81m (9'3) Bedroom 7 2.81m (9'3) x 2.74m (9') ALL MEASUREMENTS QUOTED ARE APPROX. AND FOR GUIDANCE ONLY. THE FIXTURES, FITTINGS & APPLIANCES HAVE NOT BEEN TESTED AND THEREFORE NO GUARANTEE CAN BE GIVEN THAT THEY ARE IN WORKING ORDER. YOU ARE ADVISED TO CONTACT THE LOCAL AUTHORITY FOR DETAILS OF COUNCIL TAX. PHOTOGRAPHS ARE REPRODUCED FOR GENERAL INFORMATION AND IT CANNOT BE INFERRED THAT ANY ITEM SHOWN IS INCLUDED. These particulars are believed to be correct but their accuracy cannot be guaranteed and they do not constitute an offer or form part of any contract.Solicitors are specifically requested to verify the details of our sales particulars in the pre-contract enquiries, in particular the price, local and other searches, in the event of a sale.VIEWING Strictly through the vendors agents GOADSBYOPENING HOURS MON - FRI 8:45AM - 5:30PM, SAT 8:45AM - 5:00PMBrochuresBrochure
Location
Address
Southbourne
City
N/A
Features And Finishes
4* Home & Income B&B, 6 Bedrooms & Owner Accommodation, Forecourt Parking for 5 Cars, Yards from the Clifftop & Shops
Legal Notice
Our comprehensive database is populated by our meticulous research and analysis of public data. MirrorRealEstate strives for accuracy and we make every effort to verify the information. However, MirrorRealEstate is not liable for the use or misuse of the site's information. The information displayed on MirrorRealEstate.com is for reference only.
Top Tags
Likes
0
Views
55
Related Homes








