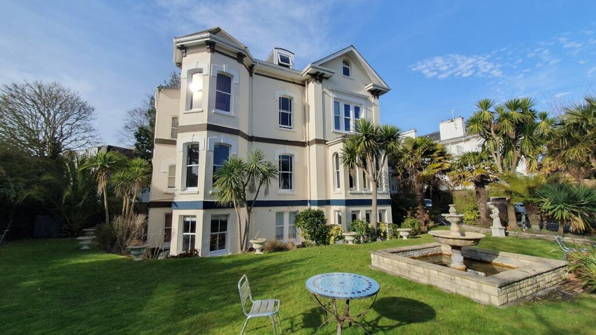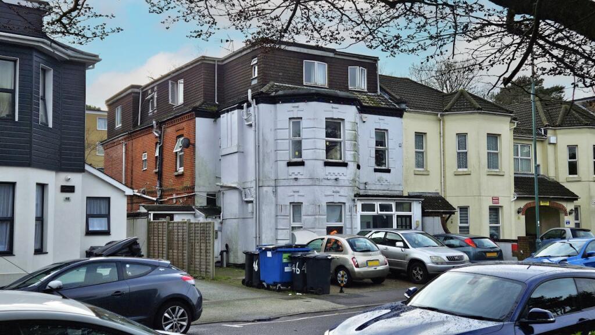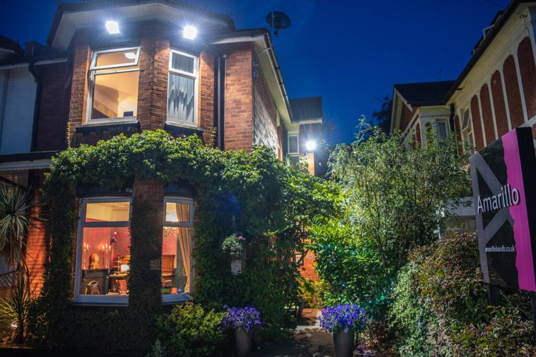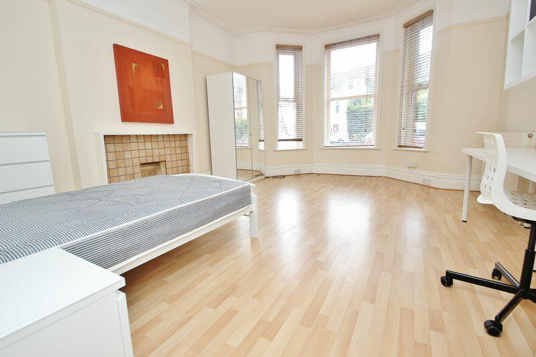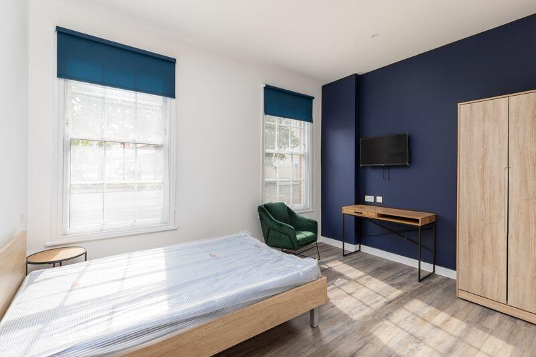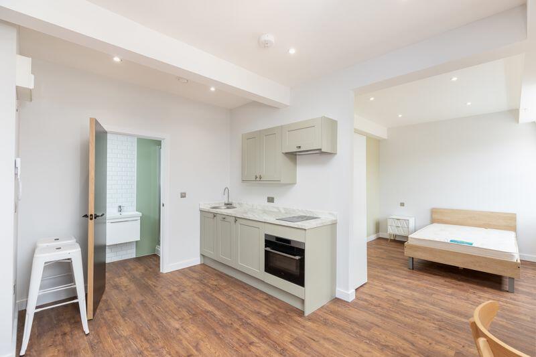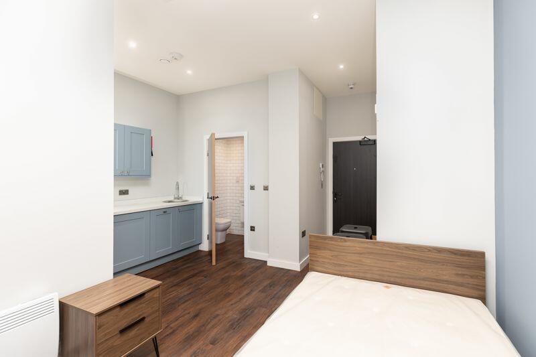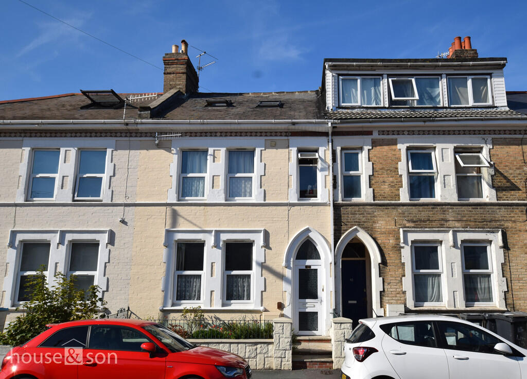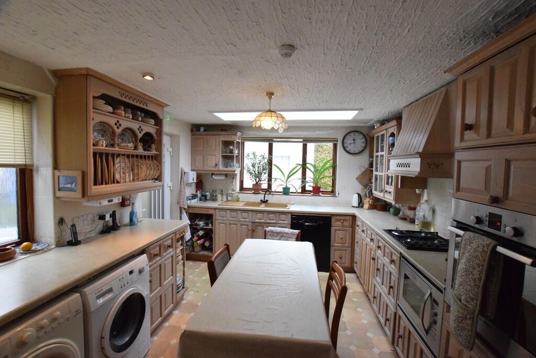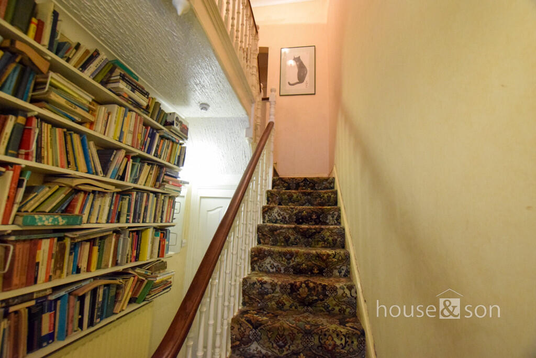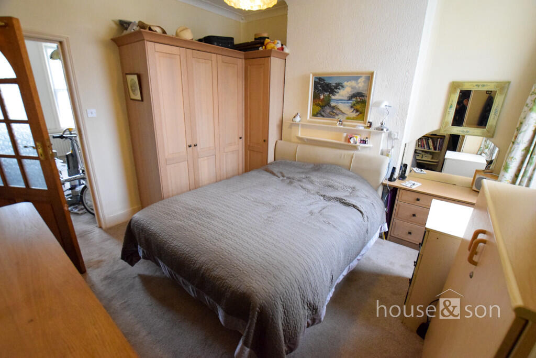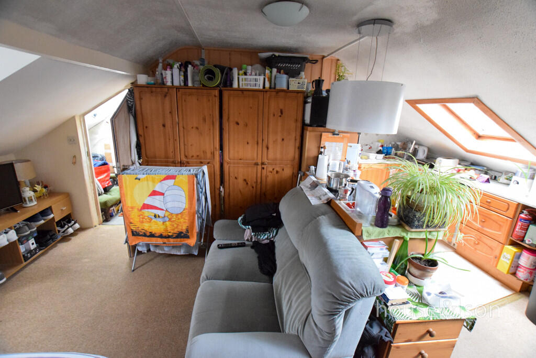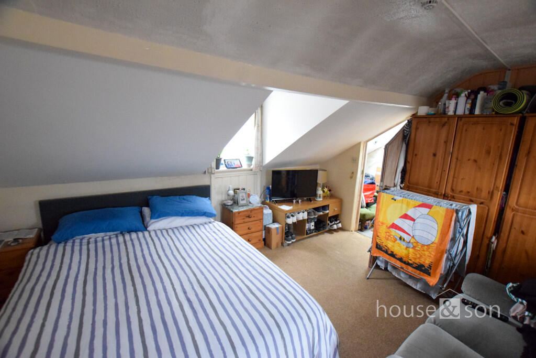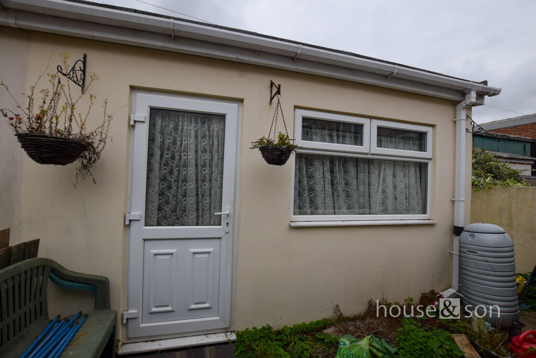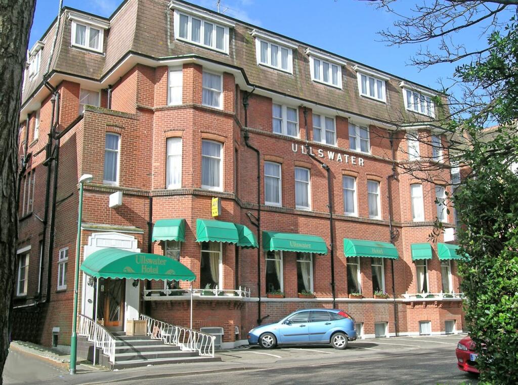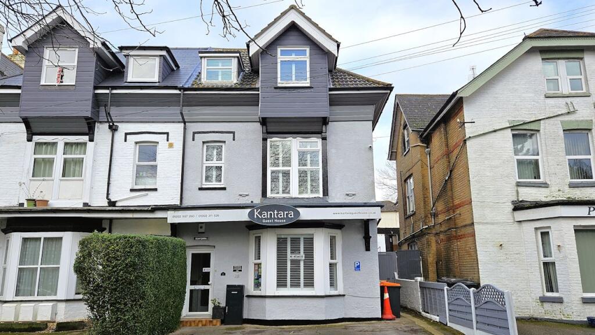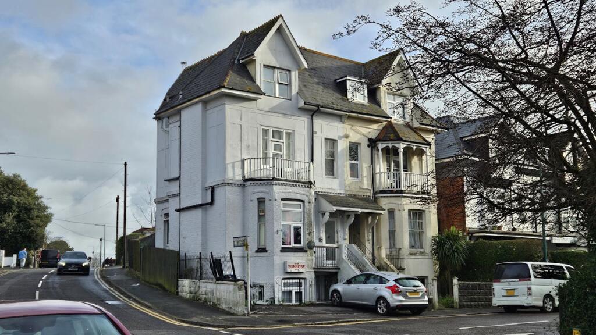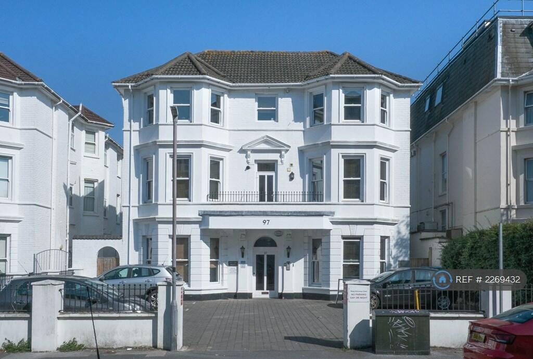Southcote Road, Bournemouth, BH1
For Sale : GBP 350000
Details
Bed Rooms
5
Bath Rooms
2
Property Type
Terraced
Description
Property Details: • Type: Terraced • Tenure: N/A • Floor Area: N/A
Key Features: • Four Bedroom Family Home • Three Reception Rooms • Two Bathrooms • Kitchen/Breakfast Room • Workshop • In Need Of Modernisation
Location: • Nearest Station: N/A • Distance to Station: N/A
Agent Information: • Address: Lansdowne House, The Lansdowne, Christchurch Road, Bournemouth, BH1 3JW
Full Description: *** House and Son*** are delighted to offer for sale this versatile mid-terrace property, situated within walking distance of Bournemouth Railway Station and the adjacent Asda supermarket. Knyveton Gardens with its bowling green and tennis courts are closer still.The sandy beaches below the East Cliff, Bournemouth Pier and the Town Centre are situated within a mile of the property.The accommodation makes for an ideal family home, the current owner has upgraded the property to a high standard as far as fire safety is concerned and the electrical system.The accommodation comprises: Ground floor hallway, reception room, bedroom, bathroom, study and kitchen breakfast room. First floor landing, kitchen, three bedrooms and bathroom. Second floor studio apartment.There is a small front garden and rear courtyard, with an addition brick built and rendered studio/workshop. ENTRANCE HALL With stairs to first floor landing and access to ground floor accommodation. LIVING ROOM To the front of the building with south facing aspect and feature fireplace. DINING ROOM With access from living room or entrance hall, this could also be used as a spacious dining room. BATHROOM Fitted with bath, shower attachment over, WC and basin. STUDY With shelving and work space. KITCHEN/BREAKFAST ROOM Well fitted with ample base and wall mounted units, appliances, worktops and sink, door to rear garden. STUDIO/WORKSHOP With power, light and insulation. This could be used as additional living space if required, additional plumbing would need to be sought. LANDING Further stairway to second floor studio and access to all first floor accommodation. BEDROOM To front with south facing aspect. BEDROOM With vanity unit and feature fireplace with mantel over. BEDROOM To the rear of the building with side aspect. KITCHENETTE Servicing the first floor accommodation with range of cupboards and appliances. SHOWER ROOM STUDIO FLAT A spacious room offering sleeping, living and kitchen area. OUTSIDE Easily maintained with footpath to neighbouring driveway for emergency use if required. TENURE AND CHARGES Tenure; FreeholdCouncil Tax Band: BEPC Rating: tbc
Location
Address
Southcote Road, Bournemouth, BH1
City
Bournemouth
Features And Finishes
Four Bedroom Family Home, Three Reception Rooms, Two Bathrooms, Kitchen/Breakfast Room, Workshop, In Need Of Modernisation
Legal Notice
Our comprehensive database is populated by our meticulous research and analysis of public data. MirrorRealEstate strives for accuracy and we make every effort to verify the information. However, MirrorRealEstate is not liable for the use or misuse of the site's information. The information displayed on MirrorRealEstate.com is for reference only.
Real Estate Broker
House & Son, Bournemouth
Brokerage
House & Son, Bournemouth
Profile Brokerage WebsiteTop Tags
WorkshopLikes
0
Views
17
Related Homes
