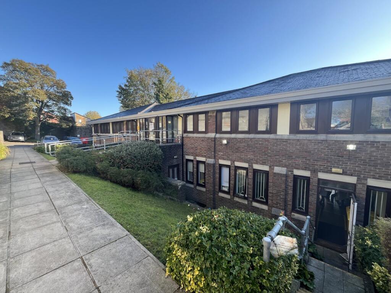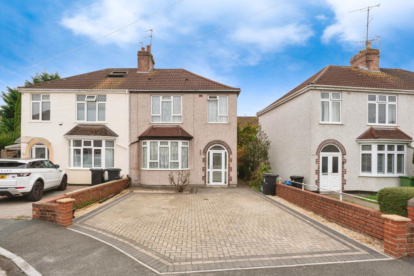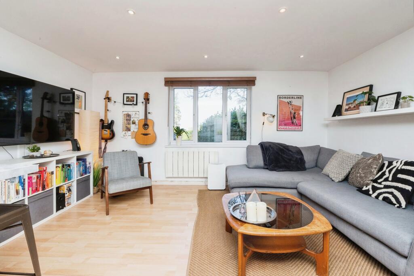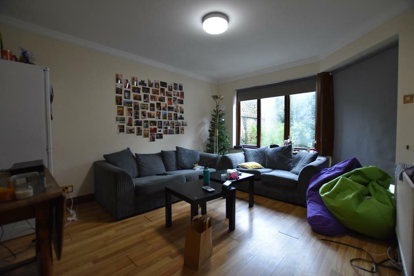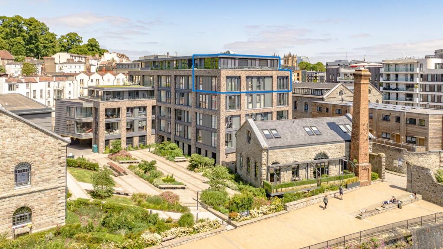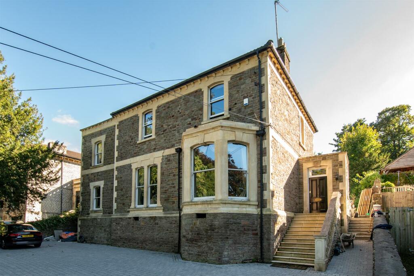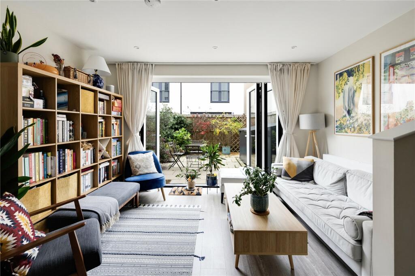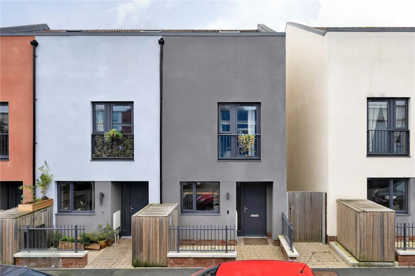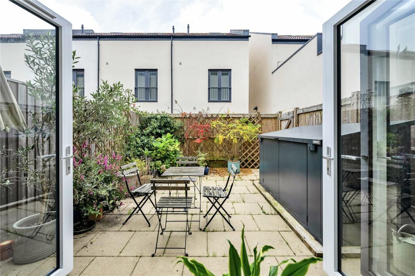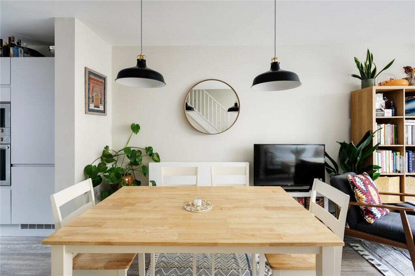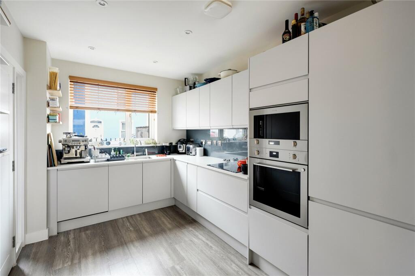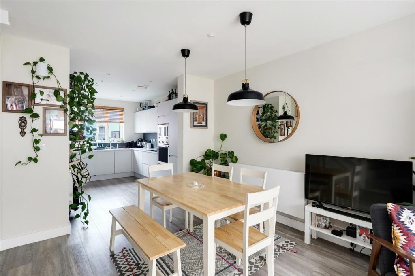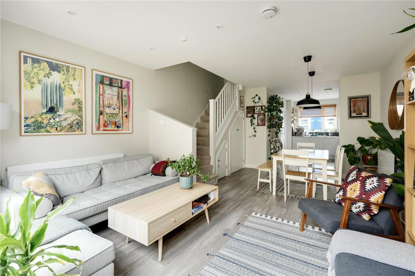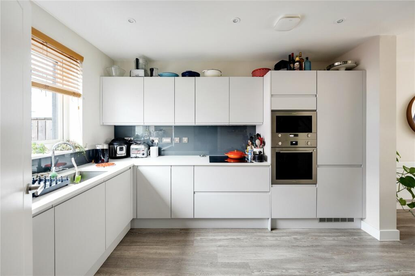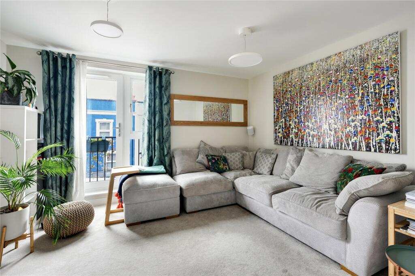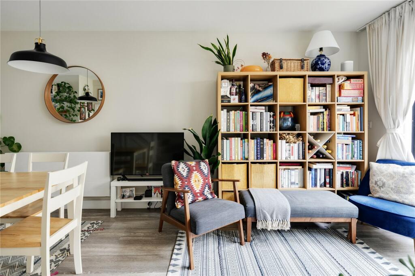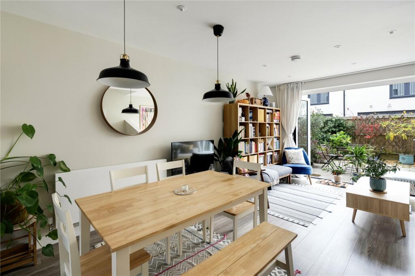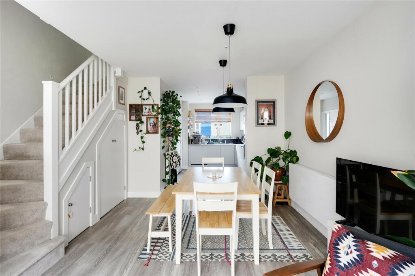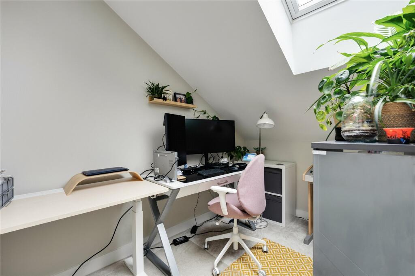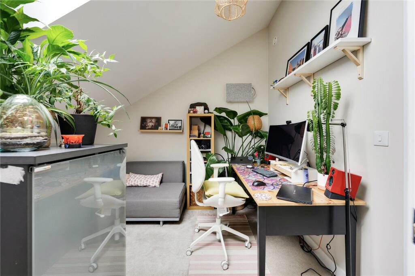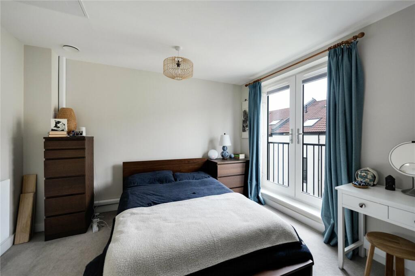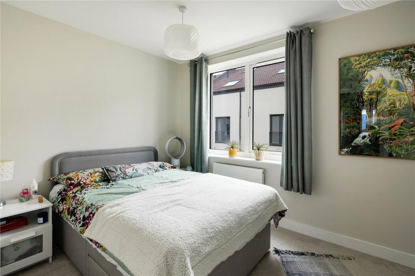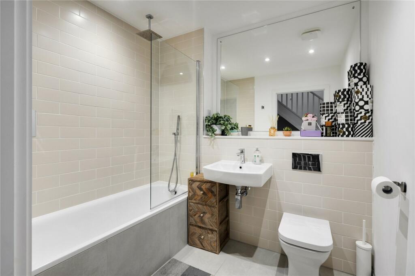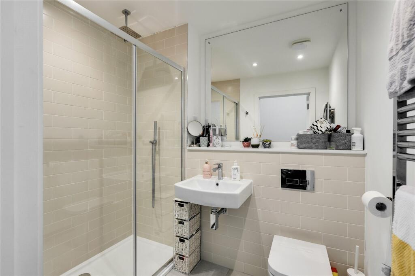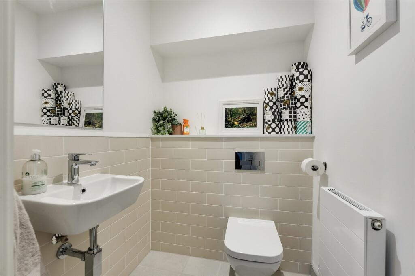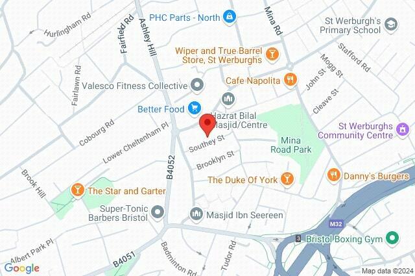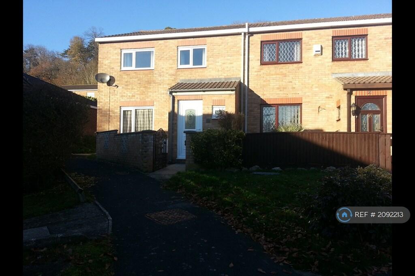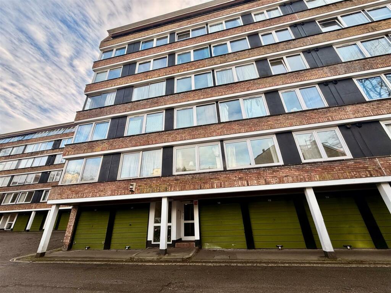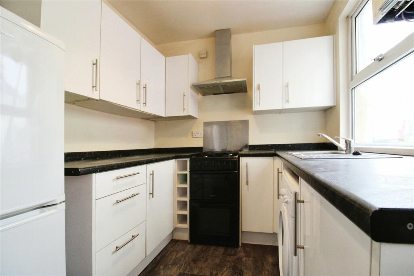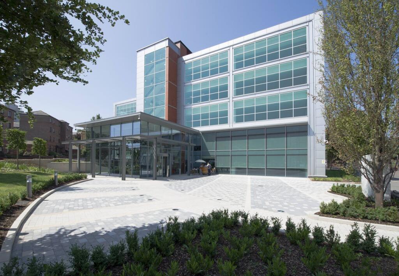Southey Street, BRISTOL, BS2
For Sale : GBP 550000
Details
Bed Rooms
4
Bath Rooms
3
Property Type
End of Terrace
Description
Property Details: • Type: End of Terrace • Tenure: N/A • Floor Area: N/A
Key Features: • Modern Four-bedroom end terrace property with AC on top floor • St Werburghs location • Open-plan kitchen/dining room • Under-croft secure electronic gated off street parking • Garden with side access and bike shed • Visitor parking space available • Good motorway, rail and transport links • Contact us today to arrange a viewing as highly recommended.
Location: • Nearest Station: N/A • Distance to Station: N/A
Agent Information: • Address: 203 Whiteladies Road, Clifton, Bristol BS8 2XT
Full Description: Vendor Comment: We have loved living in our beautiful home amid a welcoming community of all ages which includes young professionals and families. The Brooks Dye Works development is an award-winning development in Bristol built by a smaller developer, with this home being fully built and completed in 2021. Our home has been very convenient and a pleasure to live in. It is perfectly situated within central Bristol with plenty of restaurants, shops, cafes within a 10 minute walk. Despite the central location it has a village community feel inside the city with Mina Road high street is less than 5 minutes' walk and has high quality restaurants, shops, and a Post Office and the City Farm nearby too. The house also has extremely convenient access to the surrounding region via the M32, and is a short walk to Eastgate Shopping centre for Tesco Extra, IKEA, and Marks & Spencer Food Hall. Internally there is plenty of space and light. An open-plan living with kitchen and dining room and allows for versatile use of this space with bi-fold doors that lead into the south-facing patio garden. There is Karndean flooring throughout with plenty of integrated Magnet cupboards and countertops in the kitchen area, an iMist system for fire protection installed, and a utility closet with additional storage space for washing/drying. The four spacious double bedrooms offer a blank canvas to modify to meet your needs with a sensible layout that maximises the space. There are Juliette balconies to the front first floor window and master bedroom window. There are Velux windows to the top, with a spacious sense of light from the top floor rooms. Modern bathrooms present throughout with a WC next to the entrance, a bath/shower on the first floor and shower room at the top. Having the secure side access allows for secure personal cycle storage and general ease of access directly to the garden. The wider development is well looked after and has a friendly neighbourhood community in it. Mina Park, which has had a newly renovated children’s play area, is accessible from the development itself. We have a dedicated assigned secure off-street parking space in an electric gated undercroft directly accessible via the side access. Our road is a wide tree lined council owned road which was rebuilt alongside the Brooks Dye Works site with plenty of street parking on road too.Freehold Property in Central BristolThis exceptional four-bedroom end-terrace home is located in the award winning Brooks Dye Works development, completed in 2021. This contemporary property, built by a smaller reputable developer, offers a harmonious blend of modern living and community spirit right in the heart of Bristol.Key FeaturesFour spacious versatile spaces with a sensible layout and plenty of natural light, including Juliette balconies on the first floor and master bedroom. Open-plan living on the ground floor boasting a spacious open-plan kitchen and dining area with integrated Smeg appliances (oven, microwave, dishwasher, fridge/freezer) and an AEG induction hob. The bi-fold doors open to a sun-soaked south-facing garden, perfect for indoor-outdoor living.Top Floor air conditioningCentral air conditioning ensures comfort throughout the year.Energy EfficiencyPV solar panels and an EPC rating of A enjoy sustainable living and reduced energy bills.Modern AmenitiesFitted wardrobes in the master bedroom, Karndean flooring throughout and a professionally boarded loft for extra storage, internal ethernet cabling ensures high-speed internet across rooms.ParkingSecure under-croft parking with electronic gated access, visitor parking operated with scratch permit and an Asgard bike shed with side road access.Convenient LocationA 10-minute walk to vibrant shops, cafes and restaurants, plus easy access to the M32 and Eastgate Shopping Centre for larger retail options like Tesco, Extra, IKEA and Marks & Spencer food hall.Community FeelLocated within a welcoming community that suits all ages, from young professionals to families, with nearby amenities including a high street, post office and the City Farm.Additional HighlightsSouth-facing patio garden with wooden bin storage to the front. Modern bathrooms on each floor, including a guest wc, family bathroom with a bath/shower on the first floor and an additional room on the top floor. Fire safety assured with a built-in Mist fire protection system. This beautiful home offers a rare blend of central convenience and a friendly neighbourhood atmosphere.Council Tax Band CTenureIt is understood that the property is freehold.Estate Charge £400 per annum
Location
Address
Southey Street, BRISTOL, BS2
City
BRISTOL
Features And Finishes
Modern Four-bedroom end terrace property with AC on top floor, St Werburghs location, Open-plan kitchen/dining room, Under-croft secure electronic gated off street parking, Garden with side access and bike shed, Visitor parking space available, Good motorway, rail and transport links, Contact us today to arrange a viewing as highly recommended.
Legal Notice
Our comprehensive database is populated by our meticulous research and analysis of public data. MirrorRealEstate strives for accuracy and we make every effort to verify the information. However, MirrorRealEstate is not liable for the use or misuse of the site's information. The information displayed on MirrorRealEstate.com is for reference only.
Related Homes
