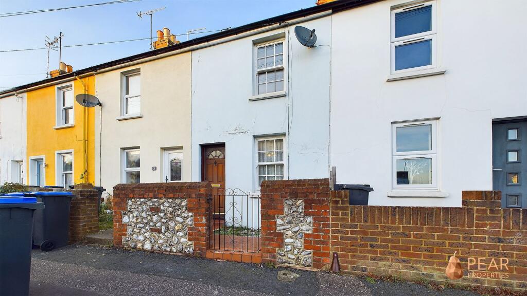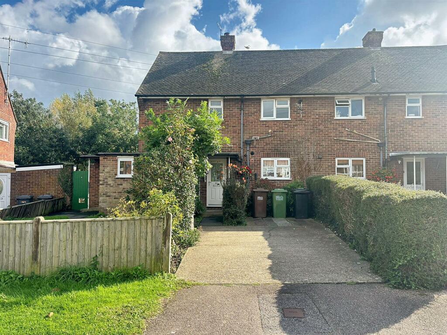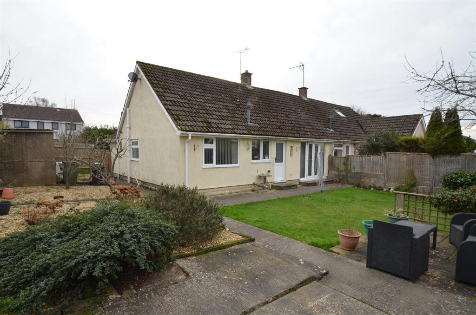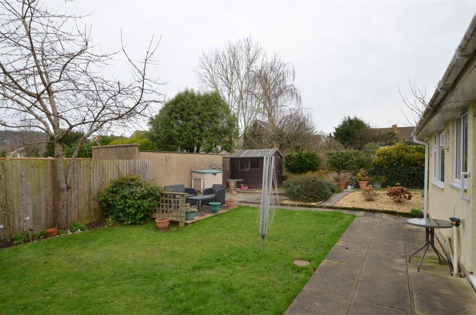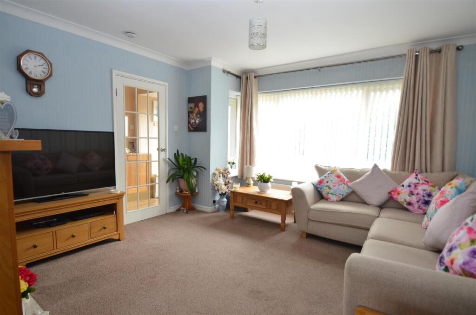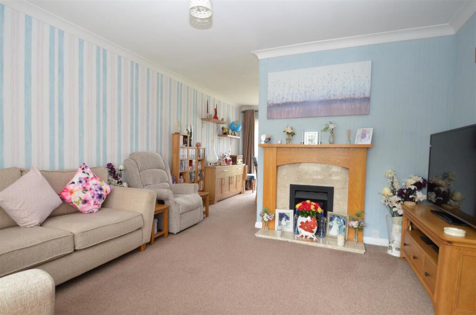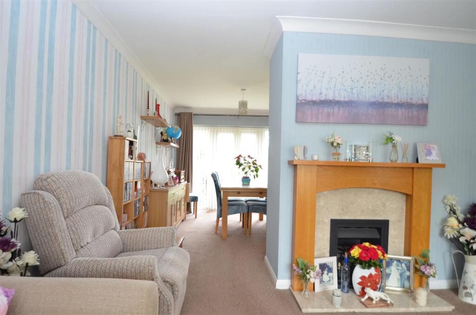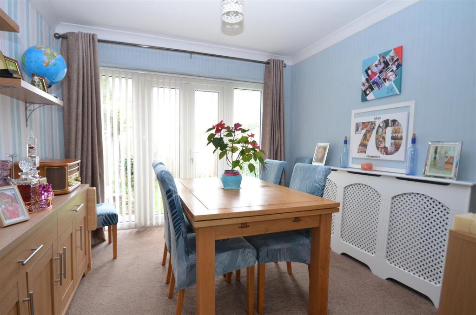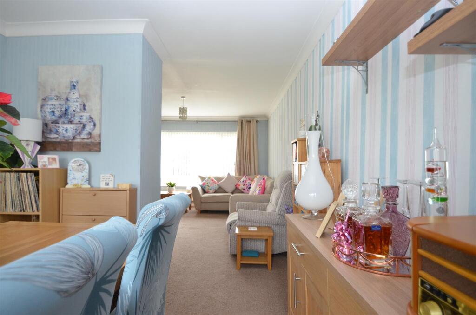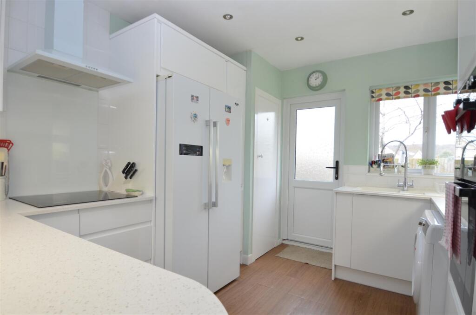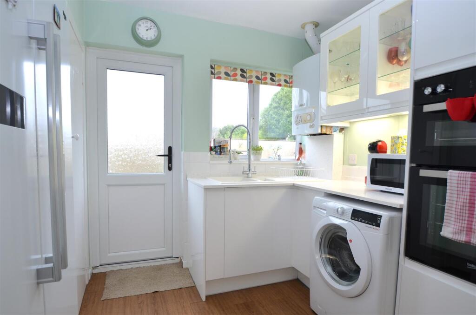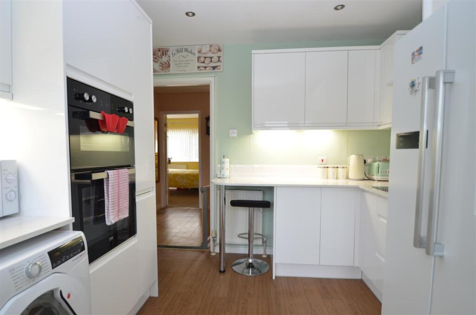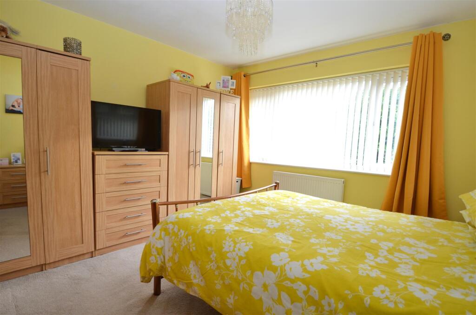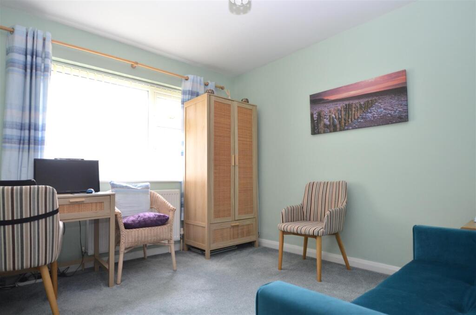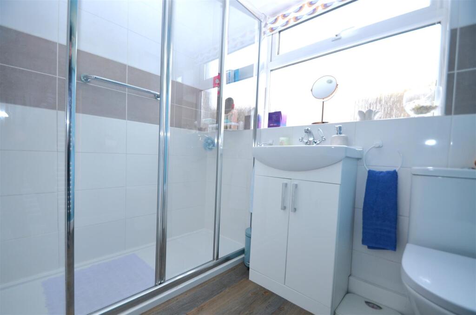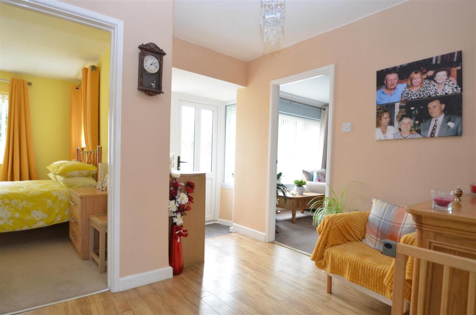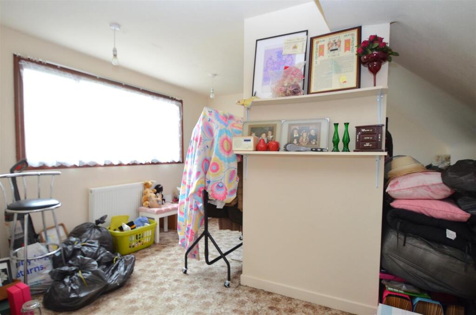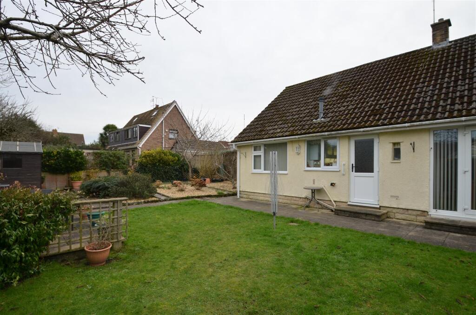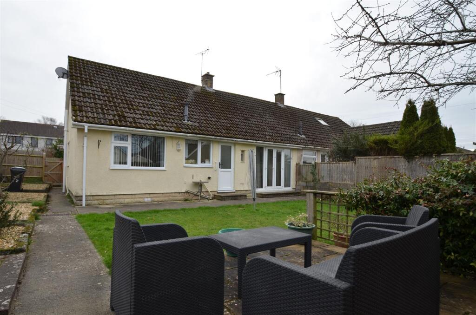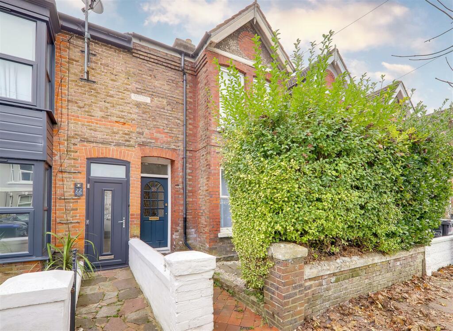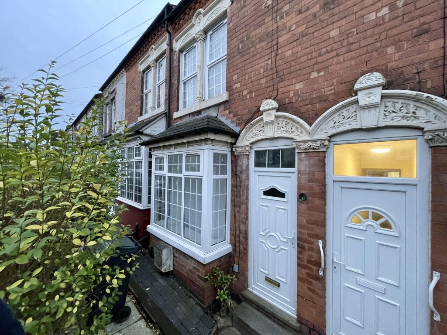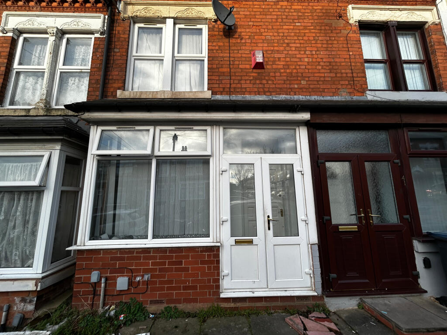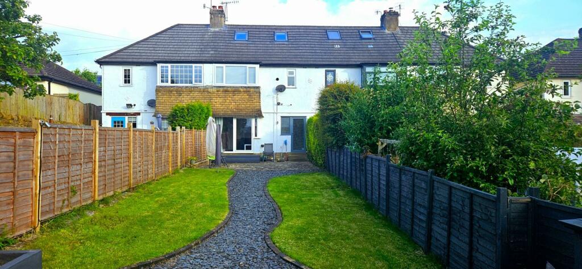Southfield Road, Nailsea
For Sale : GBP 375000
Details
Bed Rooms
2
Bath Rooms
1
Property Type
Semi-Detached Bungalow
Description
Property Details: • Type: Semi-Detached Bungalow • Tenure: N/A • Floor Area: N/A
Key Features: • A spacious 2 double Bedroom bungalow • Separate Lounge & Dining Room • Conveniently located close to Nailsea town centre amenities and with excellent transport links to Bristol • Meticulously maintained and improved in recent years • Lovely sized rear/side garden - low maintenance frontage • Deatched garage with driveway parking • UPVC double glazed & gas central heating • Beautifully refitted Kitchen • Modern Shower Room • EPC rating - D Council Tax Band - C Freehold - Leasehold
Location: • Nearest Station: N/A • Distance to Station: N/A
Agent Information: • Address: 32 Green Pastures Road, Wraxall, BS48 4ND
Full Description: A well-proportioned and particularly spacious 2 Bedroom semi detached bungalow which offers great potential. sitting on a wide plot with a generous amount of space to the side to extend as well as having a large loft area with dormer window which again offers great potential for a formal loft conversion creating an additional Bedroom & En-Suite if required subject to any necessary consents needed. Superbly located, being just a short walk from the town centre with all its amenities, bus routes and excellent schools, the layout comprises: Entrance Hall, Lounge, Dining Room, Kitchen, 2 double Bedrooms and a modern Shower Room whilst externally there gardens to the side and rear along with a garage and off-road parking. EPC rating - D.Ground Floor - Entrance Hall - Entered via a UPVC double glazed door. Doors to all rooms. Laminate flooring, radiator and access to the loft via a pull-down ladder.Lounge - 3.76m'' x 3.76m'' (12'4'' x 12'4'') - A light and bright room with a UPVC double glazed picture window to the front. Inset feature fireplace. Ceiling coving, radiator and TV point. Opening to the Dining Room.Dining Room - 3.00m'' x 2.74m'' (9'10'' x 9'0'') - UPVC double glazed French doors to the rear. Radiator with cover. Ceiling coving.Kitchen - 3.48m'' x 2.92m'' (11'5'' x 9'7'') - Beautifully fitted with a modern range of high gloss white wall and base units with slimline worksurfaces and upstand for splashback. Built-in double oven/gril with electric hob and extractor over. Fitted large American style fridge freezer and space for an automatic washing machine. Larder cupboard. UPVC double glazed window and door to the rear garden.Bedroom 1 - 3.61m'' x 3.61m'' (11'10'' x 11'10'') - UPVC double glazed window to the front. Radiator.Bedroom 2 - 3.48m'' x 3.00m'' (11'5'' x 9'10'') - UPVC double glazed window to the rear. Radiator.Shower Room - Fitted with a modern white suite comprising: Tiled, walk-in shower enclosure with thermostatically controlled shower over. Low level close coupled and vanity unit with inset wash hand basin. UPVC double glazed window to the side.Attic Room - 5.87m'' x 3.96m'' (19'3'' x 13'0'') - Accessed via a ladder in the Hallway, this attic room has good head room, 3x double power points, and benefits from a radiator and a dormer window to the front. A door from here leads you to the remaining loft space with measures 12' x 10' (3.95 x 3.05m) and has further conversion potential.Garage - Accessed via an up and over door. Light and power connected.Gardens - The rear garden is a particular feature of the property as it is not only a nice size but also private. Firstly, consisting of a paved patio area along with a level lawn surrounded by shrubs and flower beds. There is also a gravelled area which extends to the side of the bungalow. Enclosed by timber panel fencing. Garden shed. The front garden is part enclosed by a low wall and hedgerow and has a blocked paved driveway providing off-road parking in front of the garage.Tenure - The property is Leasehold with the balance of 999 years remaining so approximately 934. We understand the ground rent is approximately £7.35 but this has never been collected in the time that the present owners have owned the property.BrochuresSouthfield Road, NailseaBrochure
Location
Address
Southfield Road, Nailsea
City
Southfield Road
Features And Finishes
A spacious 2 double Bedroom bungalow, Separate Lounge & Dining Room, Conveniently located close to Nailsea town centre amenities and with excellent transport links to Bristol, Meticulously maintained and improved in recent years, Lovely sized rear/side garden - low maintenance frontage, Deatched garage with driveway parking, UPVC double glazed & gas central heating, Beautifully refitted Kitchen, Modern Shower Room, EPC rating - D Council Tax Band - C Freehold - Leasehold
Legal Notice
Our comprehensive database is populated by our meticulous research and analysis of public data. MirrorRealEstate strives for accuracy and we make every effort to verify the information. However, MirrorRealEstate is not liable for the use or misuse of the site's information. The information displayed on MirrorRealEstate.com is for reference only.
Real Estate Broker
Gino's Estate Agents, Nailsea
Brokerage
Gino's Estate Agents, Nailsea
Profile Brokerage WebsiteTop Tags
Likes
0
Views
60
Related Homes
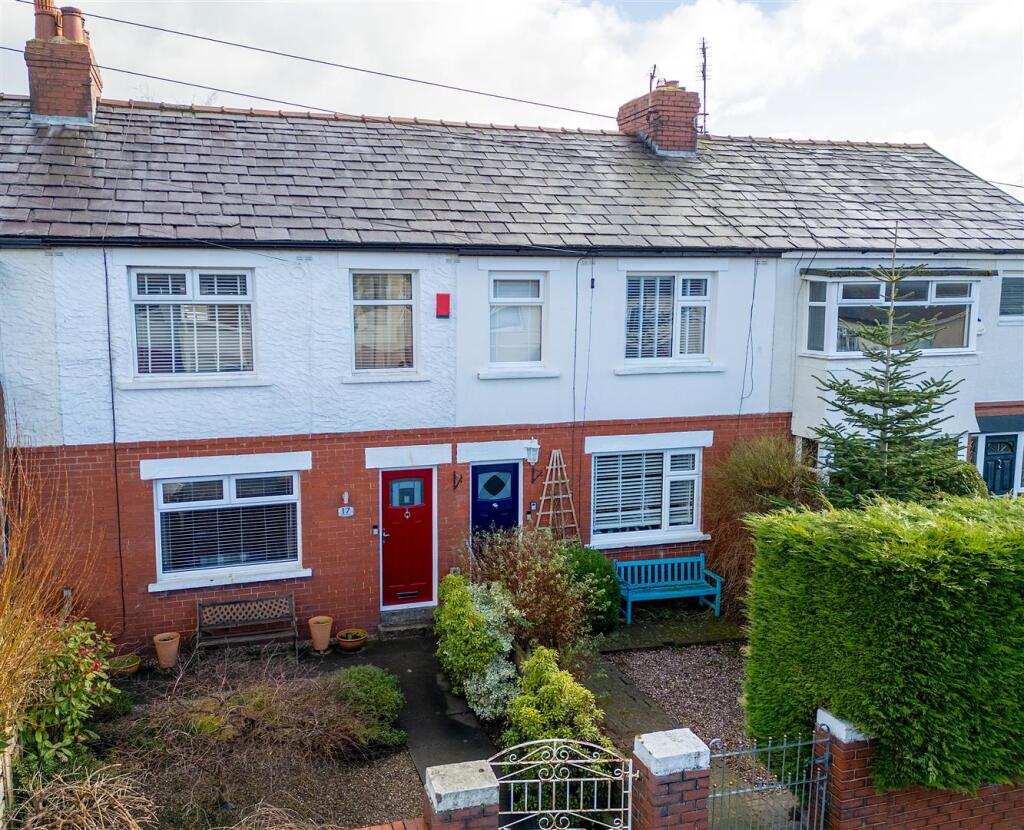
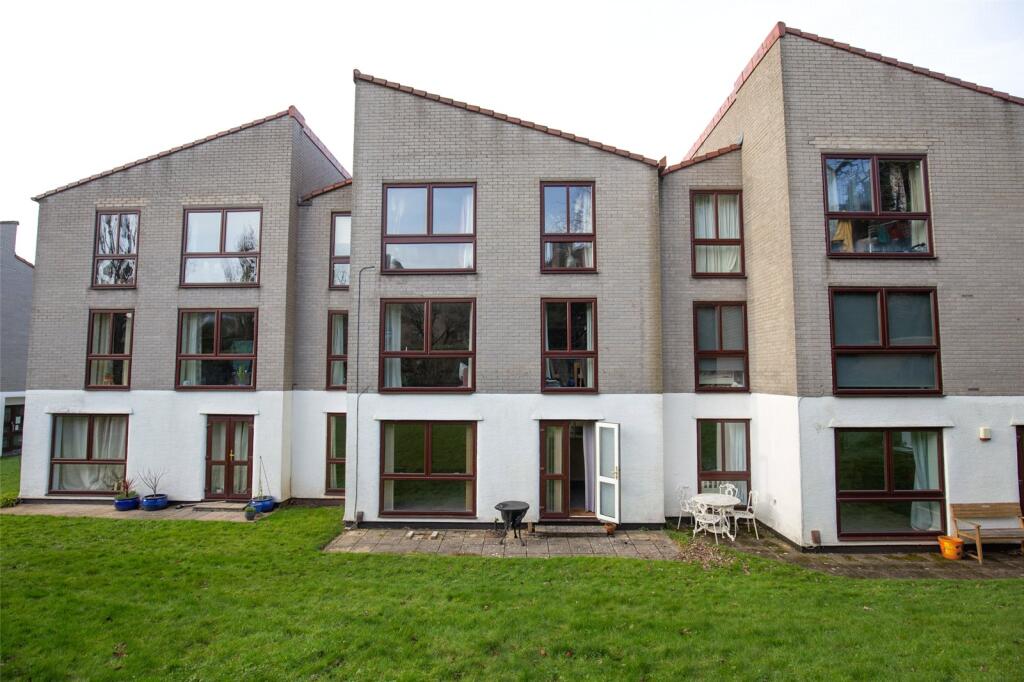
Southfield Court, Southfield Road, Westbury-On-Trym, Bristol, BS9
For Sale: GBP335,000
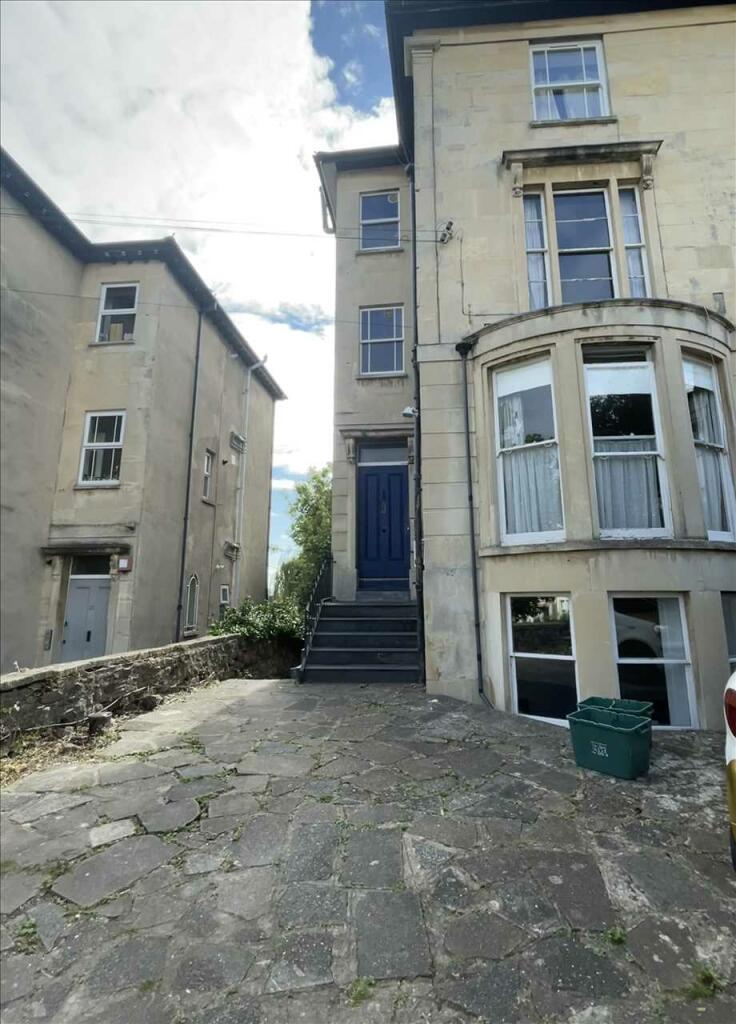

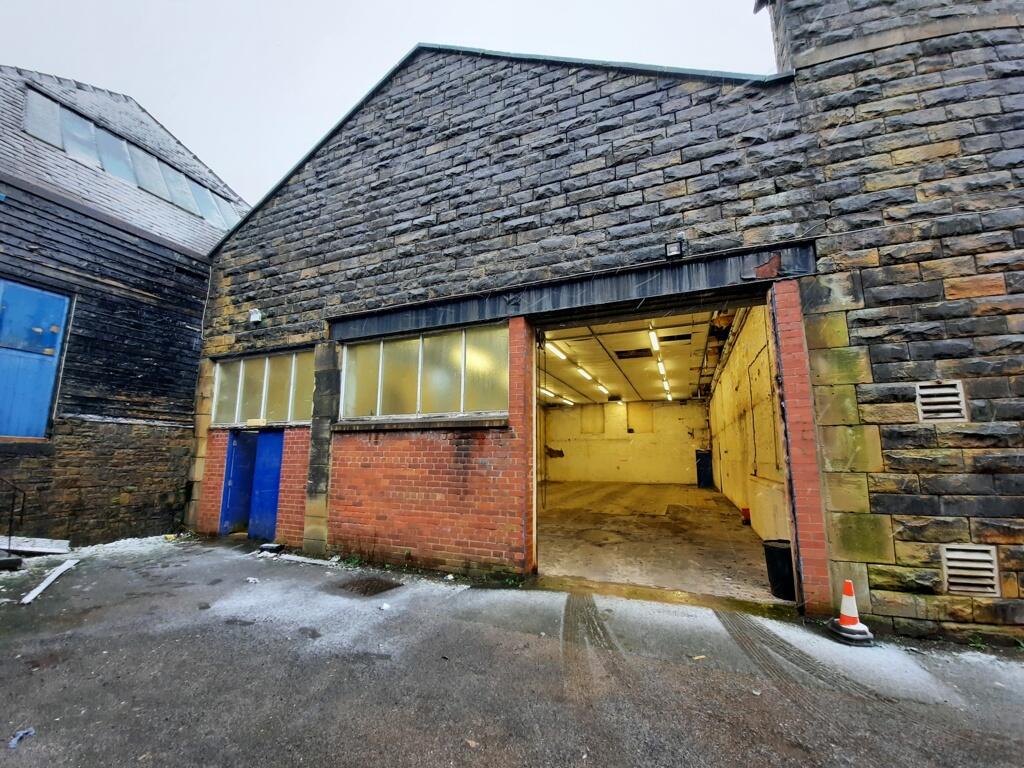
Unit G Scholefield Mill , Brunswick Street, Nelson, Lancashire
For Rent: GBP1,066/month
