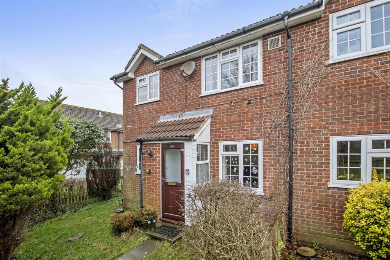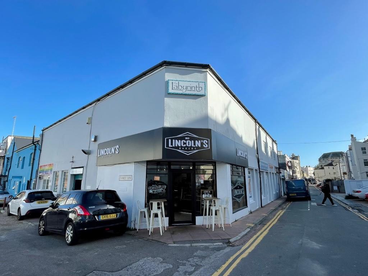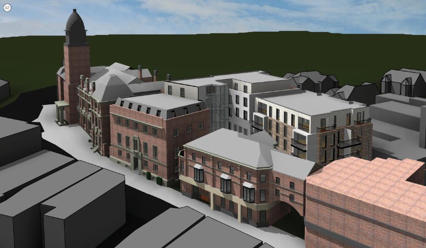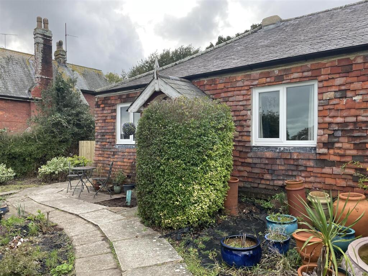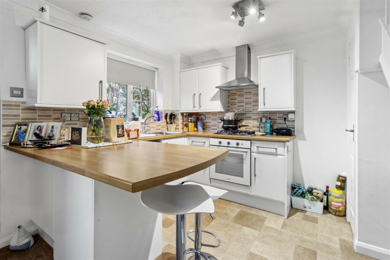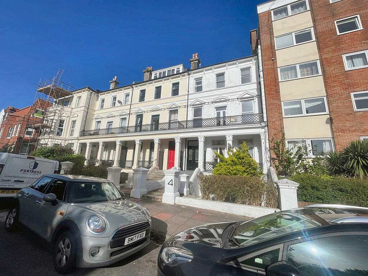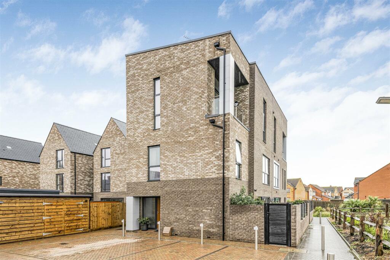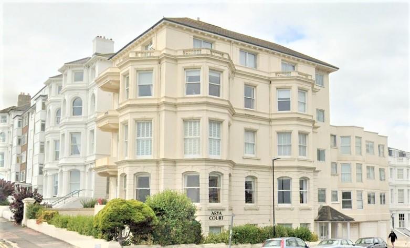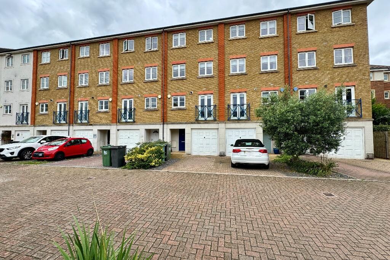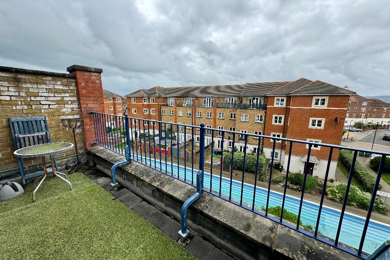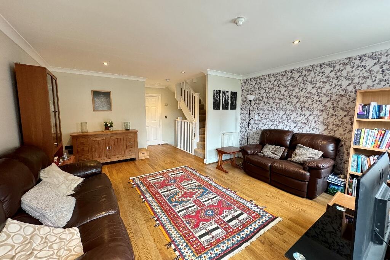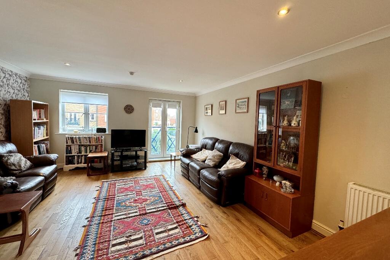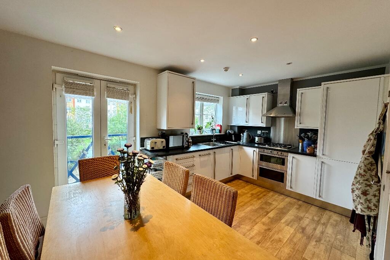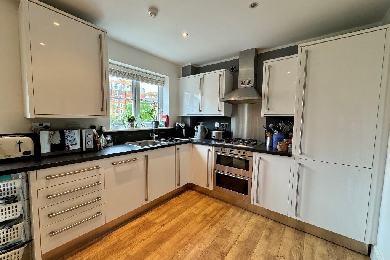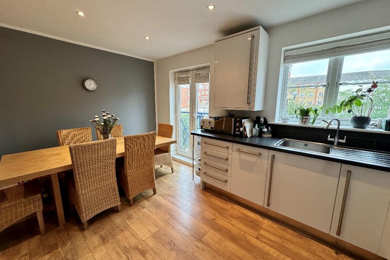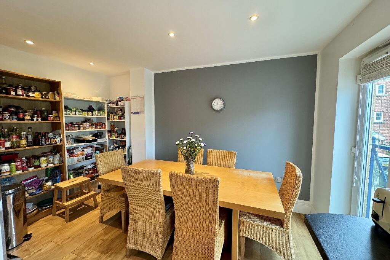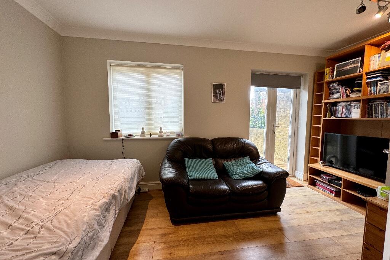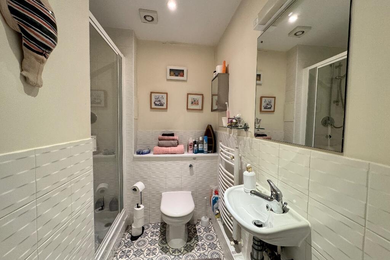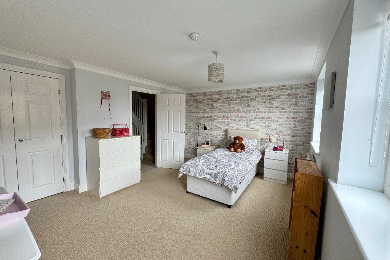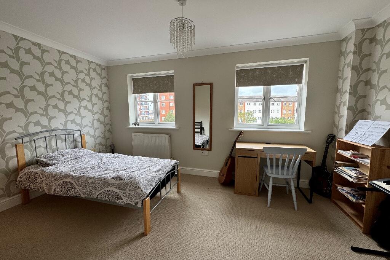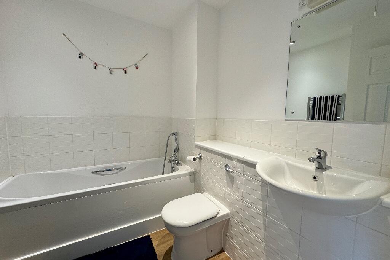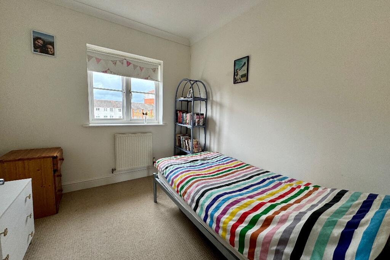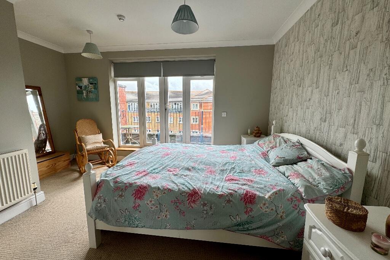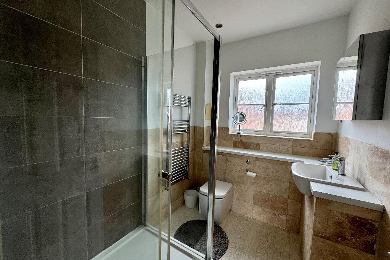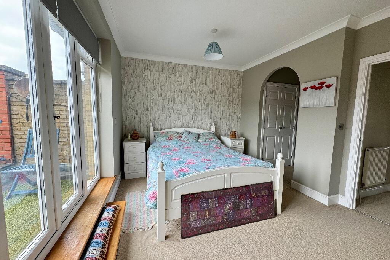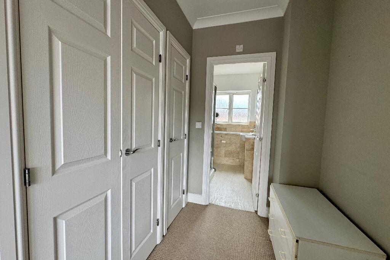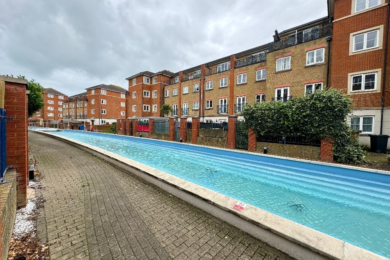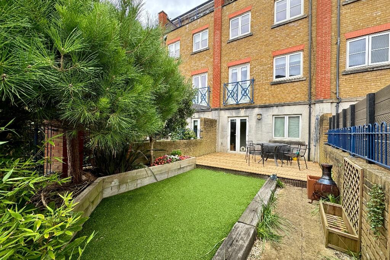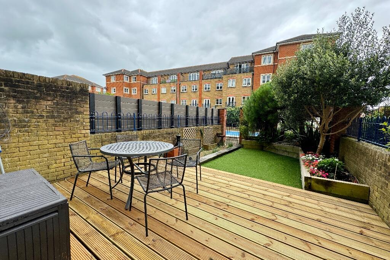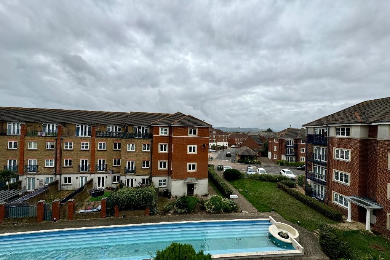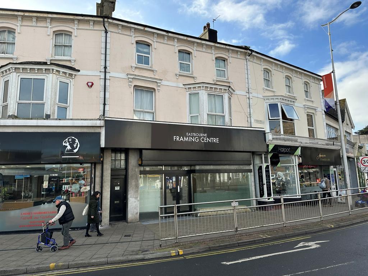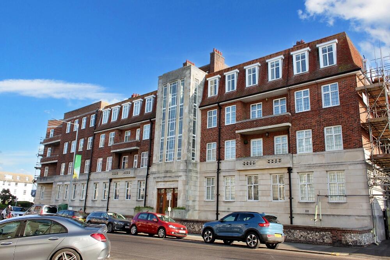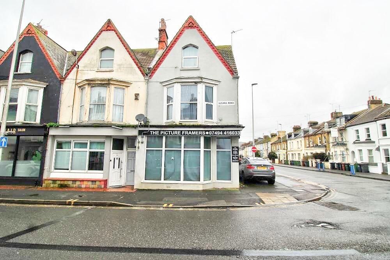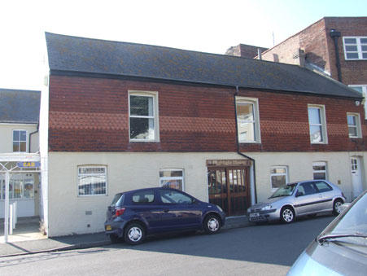Sovereign Harbour, Eastbourne, BN23
For Sale : GBP 445000
Details
Bed Rooms
5
Bath Rooms
3
Property Type
Town House
Description
Property Details: • Type: Town House • Tenure: N/A • Floor Area: N/A
Key Features: • FOUR / FIVE BEDROOM TOWN HOUSE • SOUGHT AFTER SOVEREIGN HARBOUR LOCATION • BACKING ONTO WATER FEATURE • STUNNING VIEWS TOWARDS SOUTH DOWNS • MAIN BEDROOM WITH DRESSING AREA AND EN-SUITE SHOWER ROOM • GROUND FLOOR BEDROOM AND SHOWER ROOM • LOUNGE / DINING ROOM PLUS KITCHEN / BREAKFAST ROOM • GARDEN TO REAR • GARAGE AND DRIVEWAY • AN INTERNAL VIEWING IS HIGHLY RECOMMENDED
Location: • Nearest Station: N/A • Distance to Station: N/A
Agent Information: • Address: Eastbourne
Full Description: MODERN | SPACIOUS | LARGE BALCONY - This 5 bedroom townhouse is priced at a GUIDE PRICE of £445,000 to £470,000. Offering stunning views of the South Downs and outer harbour. Located in the highly sought-after Sovereign Harbour, this property provides excellent access to local amenities and shops.
Backing onto a water feature and offering stunning views of the South Downs and outer harbour. Located in the highly sought-after Sovereign Harbour South, this property provides excellent access to local shops, restaurants, the seafront, schools, buses, and Crumbles Retail Park.
The well presented accommodation comprises an entrance hall, a shower room, and a ground-floor bedroom/office. The first floor landing leads to a spacious lounge/dining room and a kitchen/breakfast room. On the second floor landing, there are two double bedrooms and a family bathroom. The third floor landing provides access to the main bedroom with an en-suite shower room, dressing area, and a balcony with outstanding views, as well as an additional bedroom.
The property also benefits from a garden backing onto the water feature, a garage, and a driveway. An internal viewing is highly recommended to fully appreciate this fantastic home. Offered to the market CHAIN FREE.
ACCOMMODATION
ENTRANCE HALL Stairs to first floor landing, built in double storage cupboard, built in single storage cupboard, radiator, access to garage.
GROUND FLOOR BEDROOM / OFFICE 4.43m(14ft6) x 2.41m(7ft10). Double glazed window to rear, double glazed French doors to rear opening to garden, radiator.
SHOWER ROOM White suite comprising low level w.c, vanity wash basin with mixer tap, tiled shower cubicle, heated towel rail, part tiled walls.
FIRST FLOOR LANDING Stairs to second floor landing, opening to:
LOUNGE / DINING ROOM 4.50m(14ft9) x 5.30m(17ft4). Double glazed window to rear, double glazed French doors to rear opening to Juliet balcony, views of the water feature, views of the South Downs, two radiators.
KITCHEN / BREAKFAST ROOM 4.50m(14ft9) x 3.98m(13ft). Double glazed window to front, double glazed French doors to front opening to Juliet balcony, range of eye level and base units, stainless steel sink with mixer tap and drainer, built in oven, hob and extractor fan, built in fridge/freezer, built in dishwasher, part tiled walls, radiator.
SECOND FLOOR LANDING Stairs to third floor landing, airing cupboard, radiator.
BEDROOM TWO 4.51m(14ft9) x 3.67m(12ft). Two double glazed windows to rear, views of the water feature and South Downs, built in wardrobes, radiator.
BEDROOM THREE 4.51m(14ft9) x 2.83m(9ft3). Two double glazed windows to front, views towards outer harbour, radiator.
BATHROOM White suite comprising low level w.c, vanity wash basin with mixer tap, panelled bath with mixer tap and shower attachment, part tiled walls, heated towel rail.
THIRD FLOOR LANDING Loft hatch, radiator.
BEDROOM ONE 4.51m(14ft9) x 3.00m(9ft10). Double glazed windows to rear, double glazed French doors to rear opening to balcony, radiator, dressing area with built in wardrobes, door to:
EN-SUITE SHOWER ROOM Obscure double glazed window, white suite comprising low level w.c, vanity wash basin with mixer tap, tiled shower cubicle, part tiled walls, heated towel rail.
BALCONY Views of the South Downs, views over water feature, space for table and chairs.
BEDROOM FIVE 2.86m(9ft4) x 2.57m(8ft5). Double glazed window to front, views towards outer harbour, radiator.
GARDEN Decked area, artificial grass, flowers, tress and shrubs, rear access.
GARAGE Up and over door, power and light, internal access.
DRIVEWAY Providing space for off road parking.
EPC - tbc
COUNCIL TAX BAND - E.
Water Feature charge - approx £264.36 per year. Harbour Charge - approx £335 per year. Communal Charge - approx £270 per year.BrochuresBrochure 1
Location
Address
Sovereign Harbour, Eastbourne, BN23
City
Eastbourne
Features And Finishes
FOUR / FIVE BEDROOM TOWN HOUSE, SOUGHT AFTER SOVEREIGN HARBOUR LOCATION, BACKING ONTO WATER FEATURE, STUNNING VIEWS TOWARDS SOUTH DOWNS, MAIN BEDROOM WITH DRESSING AREA AND EN-SUITE SHOWER ROOM, GROUND FLOOR BEDROOM AND SHOWER ROOM, LOUNGE / DINING ROOM PLUS KITCHEN / BREAKFAST ROOM, GARDEN TO REAR, GARAGE AND DRIVEWAY, AN INTERNAL VIEWING IS HIGHLY RECOMMENDED
Legal Notice
Our comprehensive database is populated by our meticulous research and analysis of public data. MirrorRealEstate strives for accuracy and we make every effort to verify the information. However, MirrorRealEstate is not liable for the use or misuse of the site's information. The information displayed on MirrorRealEstate.com is for reference only.
Real Estate Broker
Move Sussex, Eastbourne
Brokerage
Move Sussex, Eastbourne
Profile Brokerage WebsiteTop Tags
Likes
0
Views
42
Related Homes
