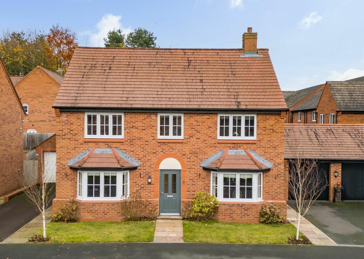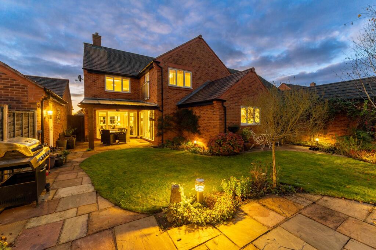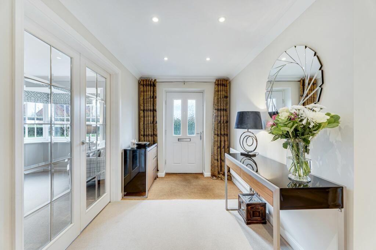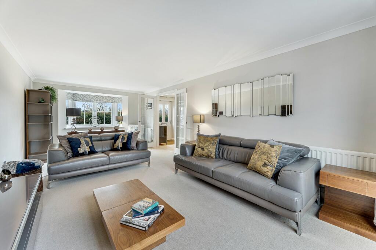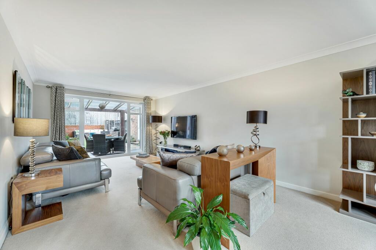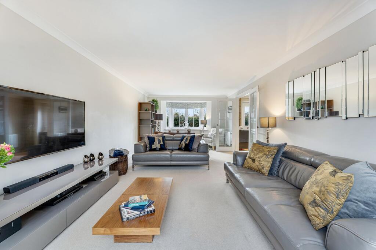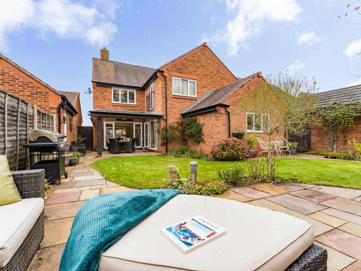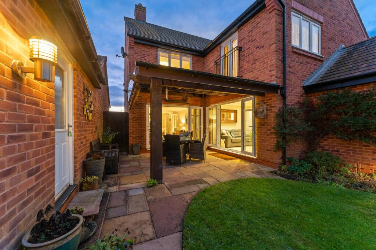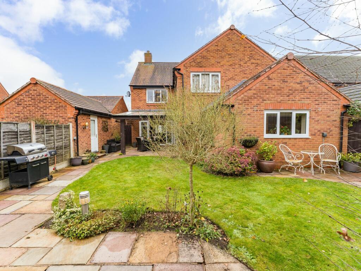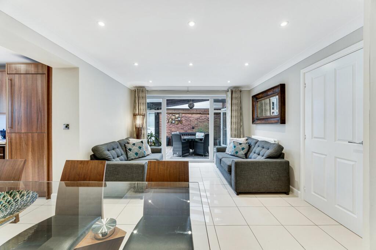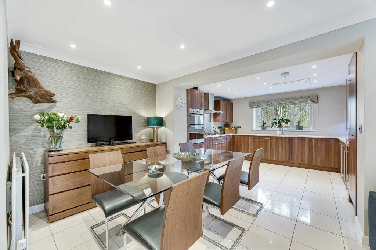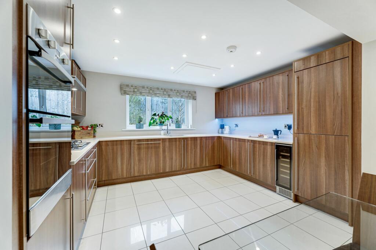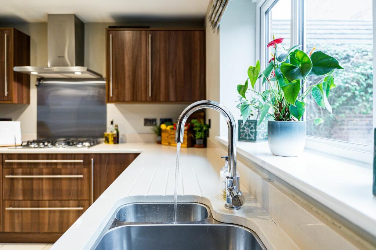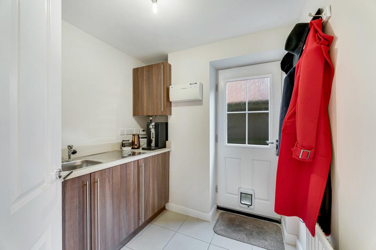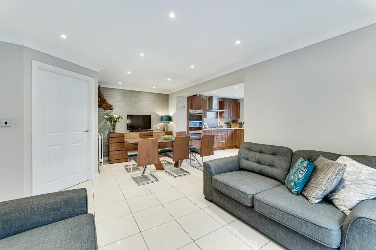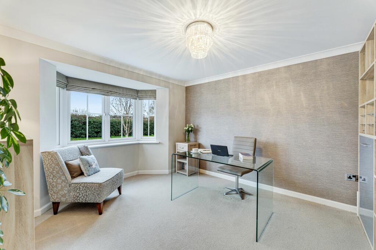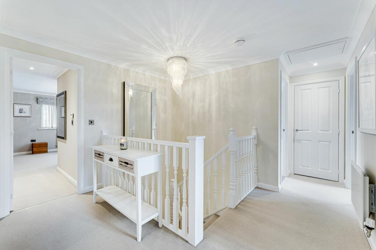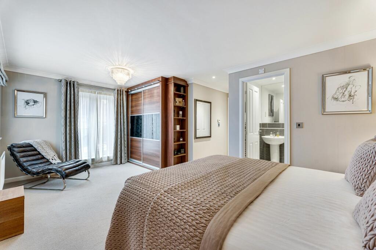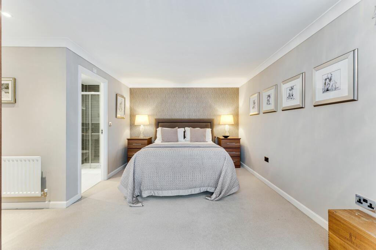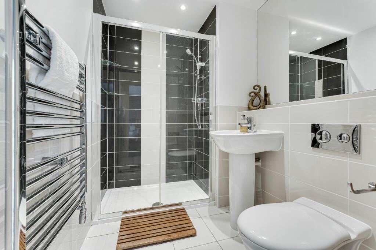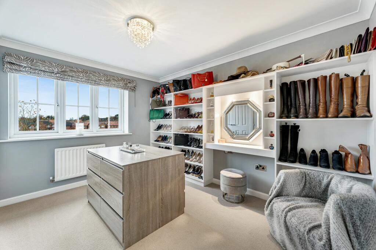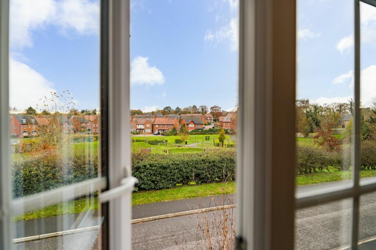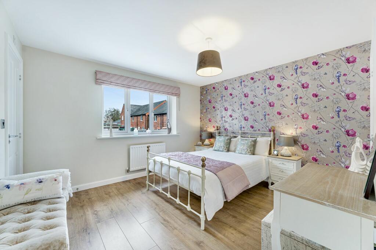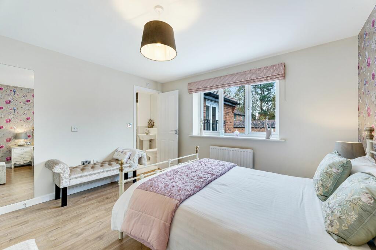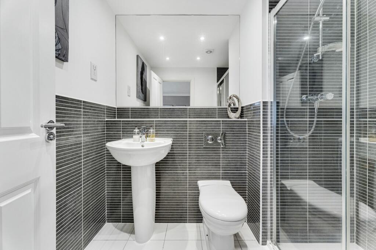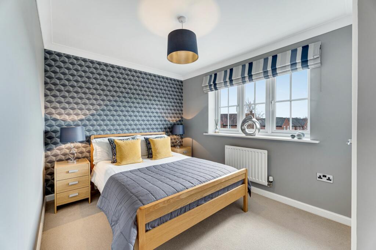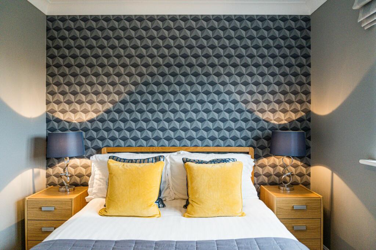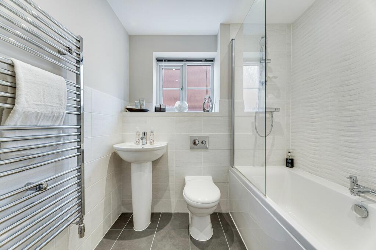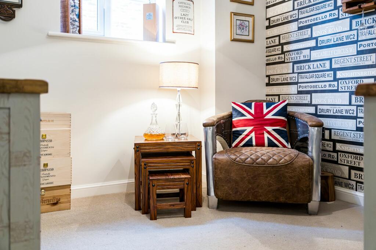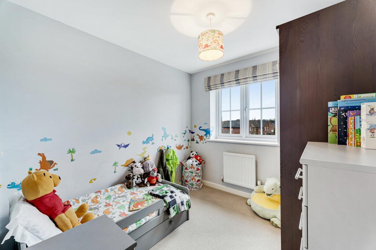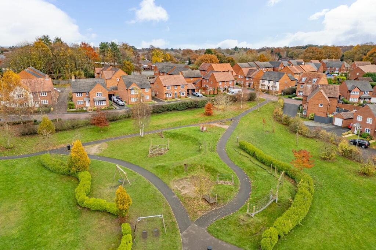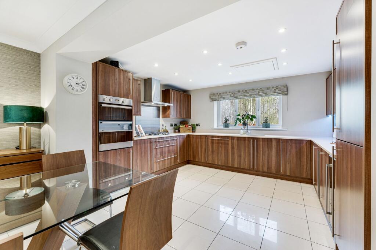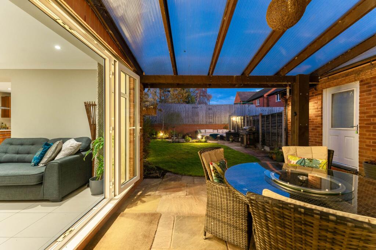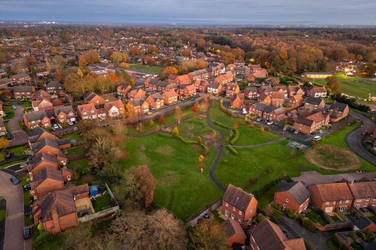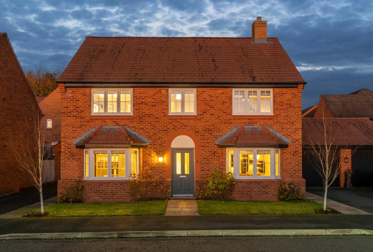Spacious Cuddington family home
For Sale : GBP 550000
Details
Bed Rooms
5
Bath Rooms
3
Property Type
Detached
Description
Property Details: • Type: Detached • Tenure: N/A • Floor Area: N/A
Key Features: • See our video tour • Spacious living dining kitchen • 5 bedrooms • 3 bathrooms • Tandem garage • Stones throw away from local primary school, shops and Blakemere Village • Convenient location to Manchester & Liverpool airport
Location: • Nearest Station: N/A • Distance to Station: N/A
Agent Information: • Address: 56C High Street Tarporley CW6 0AG
Full Description: 25 Golden Nook, Cuddington, CW8 2BFExperience the ease of family living at No. 25, Golden Nook Road, a spacious, versatile and sociable home, ideally positioned just a five-minute walk from Blakemere village centre and just a stone’s throw from local schools, playgrounds and a host of other essential amenities.A warm welcomePark up along the driveway, or in the large double garage, where there is plenty of storage space, before approaching the front door along a central pathway, cutting through the front lawn.A handsome and symmetrical home, large bay windows to the front deliver on their promise of light filled living within, also providing peaceful views out over the fields opposite. Built just over ten years ago in 2013, sense the quality of the build upon arrival, stepping through the front door and into the entrance hallway, a broad and bright, beautifully proportioned space, where wide double doors open into the lounge on the right.Light streams through from the bay window at the front and French doors to the rear, which open to a sheltered dining terrace, also accessible from the kitchen-living room, for a fantastic indoor-outdoor party flow when entertaining.Carpeted in subtle sandy hues, mirrored by neutral walls, this large and well-lit lounge offers room for all the family.Versatile spacesDistinctive architectural lines ensure No. 25, Golden Nook Road reimagines traditional thinking of ‘new build’ design, with an inviting door, angled and opening into a spacious study that provides views of the front garden and towards the fields beyond through a big bay window, furnished with new blinds.Originally serving as the dining room, before being reimagined, first as a lounge and latterly a study, this versatile and spacious, neutrally decorated and carpeted room offers great flexibility of use.Another option for your home office is the cosy snug next door, ideal as a playroom, games room, office or quiet reading room.Feast your eyesAlong the hallway, freshen up in the cloakroom, with wash basin and WC, before reaching the sociable and spacious kitchen-dining-family room through a further door at the end.Walnut coloured cabinetry and drawers serves all your storage needs, with cream-coloured tiles underfoot, gleaming beneath the spotlighting.Dining space is abundant, with double doors also opening out to a covered seating area,blending indoor and outdoor living.OWNER QUOTE: “In summer when we’re having a barbecue or a party it’s so nice to be able to walk through the home, indoors and out.”Entertain with easeA real chef’s kitchen, designed with a wider than average ‘magic triangle’, integrated appliances include Franke sink, five-ring cooker top (with a handy utensils drawer beneath),oven and grill oven, fridge, four-drawer freezer, dishwasher and built-in waste bin. Quartzworktops offer ample preparation space, with views from the window out over the garden and pond.Tucked away to the side, the utility room provides additional storage within its matching walnut cabinetry, alongside plumbing for a washing machine. There is an additional sink in this room alongside a large larder cupboard, boiler and main electrics box.Soak and sleepFrom the entrance hall, ascend the kite-winding stairs to the first-floor landing, turning left at the top to arrive at an elegantly styled double bedroom, with accents of silver and peony pink to the feature wall. Wooden flooring features underfoot, with views out over the garden. Refreshment awaits in the shower room ensuite, furnished with shower, heated towel radiator, wash basin and WC.Across from this double bedroom, silver grey shades dominate in the second of the double bedrooms, this time carpeted underfoot and with fitted wardrobe storage.Coming out of this bedroom, on the left, arrive at bedroom five, a comfortable single bedroom, ideal as a nursery, ironing room or study.Pamper timeBrimming with built-in wardrobes and overlooking the fields to the front, next door discover the spacious dressing room, which could also serve as a fourth double bedroom. A large shelving unit features to one wall.Serving the bedrooms is a spacious family bathroom, finished with a large bath containingshower over, WC, wash basin and heated towel radiator.Relax, unwind and recline in the master bedroom, peacefully tucked away at the end of the landing. Spacious and bright, French doors open to the Juliet balcony, inviting fresh Cheshire air in on warm summer mornings. In November, watch for the colourful firework display from nearby Blakemere.Sharps fitted wardrobes offer ample storage, with Sharps bedside tables also fitted, offering space for a king size bed.Begin the day with a spritz in the double shower in the ensuite, where you can also find a wash basin and WC.Entertain alfrescoOutside, in the garden, soak up the sun on the patio at the far end, whilst there is plenty of space for children to play on the large lawn. Flower beds burst with colourful blooms in the spring and summer, whilst a family of newts and frogs call the pond home, a haven for nature, also favoured by visiting birds.Pathways to either side of the garden offer access from the front, whilst the sheltered seating area between lounge and kitchen is an entertaining haven whatever the weather or season.OWNER QUOTE: “The front overlooks the park which is a joy in summertime filled with children.”Out and aboutIdeal for families, with a playground just across the road, those with children can call in on the walk home from school, with nearby schools including Cuddington Primary School,Weaverham High School and a host of secondary and independent schools in nearby Hartford, plus a range of nurseries for younger children.Blakemere village is only a short five-minute walk away, offering easy access to the Blakemere Craft Centre, the Sandiway Miniature Railway, and The Playbar. For dining out, enjoy fine dining at Define, also close by, while there are also excellent family-friendly pubs nearby, including The White Barn, just a mile away and walkable, alongside The Blue Cap, around a mile and a half away.Delamere Forest is easily reachable by car or bike, offering fantastic opportunities for rides, walks, and picnics.Cuddington village, just a ten-minute walk away, provides all the day-to-day essentials, including a hairdresser, greengrocer, butcher, takeaways, a dentist, an electrical store, and a well-stocked Spar. Additional services like a dry cleaner, nail bar, sandwich shop, and convenience store are also conveniently close by, just down the road near The White Barn.Conveniently located for commuting, it’s just a 20-minute drive from No. 25, Golden Nook Road into Chester, with excellent access to major motorways (M56, M6, and M60).Nearby, Cuddington train station is handy for the direct Chester-Manchester line, while Hartford station, around four miles away, connects you to Liverpool and London.Also close to larger towns Northwich and Winsford, downsizers seeking the comfort of country living can still count on great access to entertainment, with bars, restaurants, cinemas and theatres all close by.A wonderfully sized home for a growing family, offering space to grow and make memories, No. 25, Golden Nook Road is a spacious, well-connected sanctuary for all.DisclaimerThe information Storeys of Cheshire has provided is for general informational purposes only and does not form part of any offer or contract. The agent has not tested any equipment or services and cannot verify their working order or suitability. Buyers should consult their solicitor or surveyor for verification. Photographs shown are for illustration purposes only and may not reflect the items included in the property sale. Please note that lifestyle descriptions are provided as a general indication. Regarding planning and building consents, buyers should conduct their own enquiries with the relevant authorities. All measurements are approximate. Properties are offered subject to contract, and neither Storeys of Cheshire nor its employees or associated partners have the authority to provide any representations or warranties.EPC Rating: BBrochuresBrochure 1
Location
Address
Spacious Cuddington family home
City
N/A
Features And Finishes
See our video tour, Spacious living dining kitchen, 5 bedrooms, 3 bathrooms, Tandem garage, Stones throw away from local primary school, shops and Blakemere Village, Convenient location to Manchester & Liverpool airport
Legal Notice
Our comprehensive database is populated by our meticulous research and analysis of public data. MirrorRealEstate strives for accuracy and we make every effort to verify the information. However, MirrorRealEstate is not liable for the use or misuse of the site's information. The information displayed on MirrorRealEstate.com is for reference only.
Real Estate Broker
Storeys of Cheshire, Cheshire
Brokerage
Storeys of Cheshire, Cheshire
Profile Brokerage WebsiteTop Tags
5 bedrooms 3 bathrooms Tandem garageLikes
0
Views
34
Related Homes








