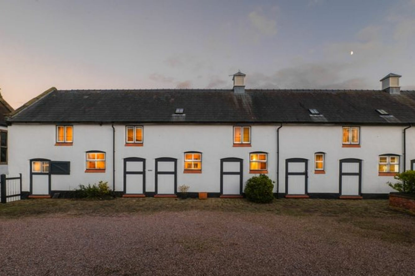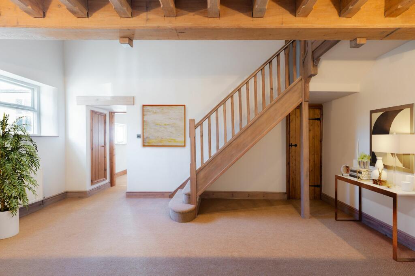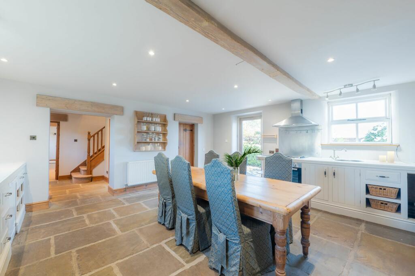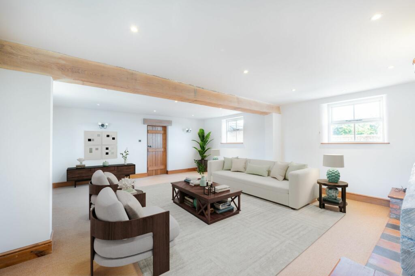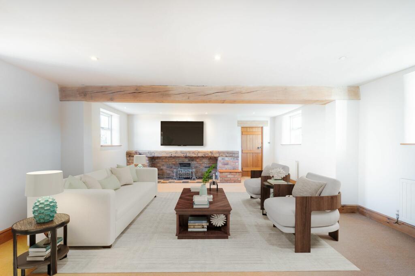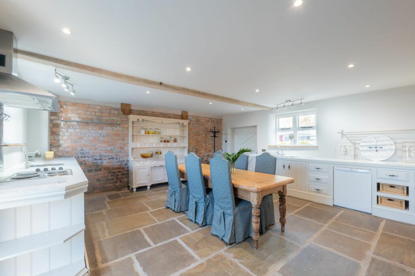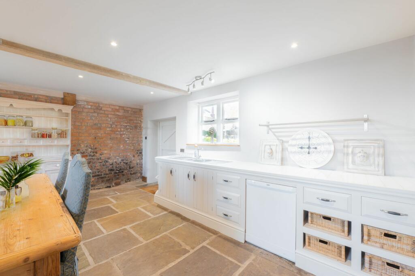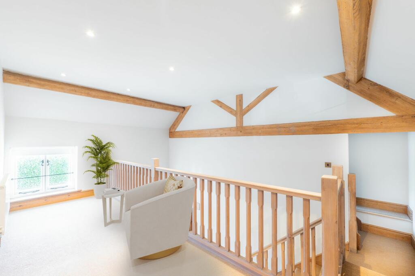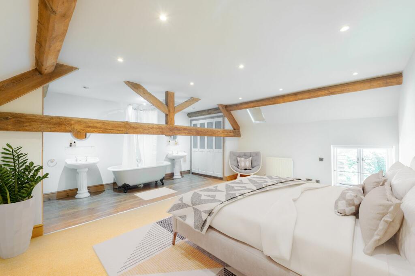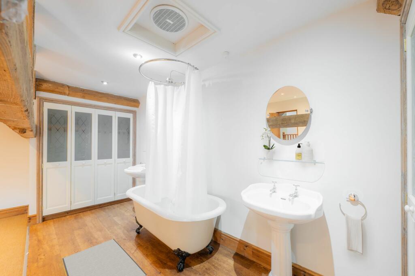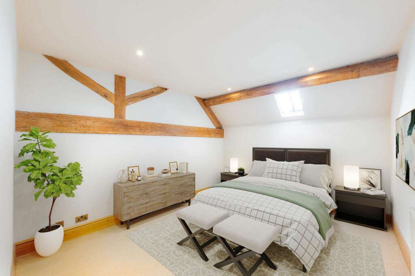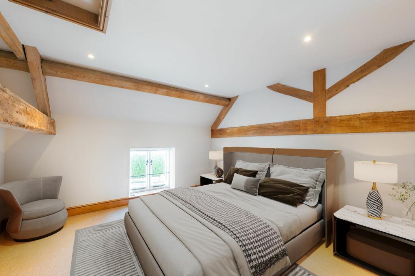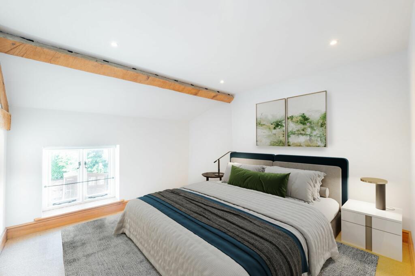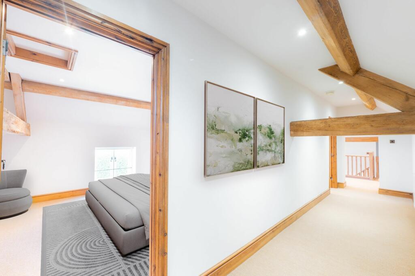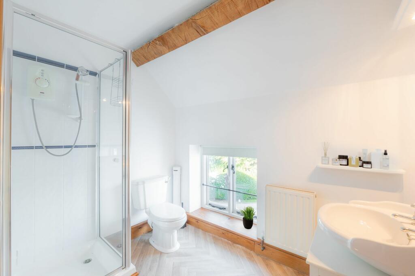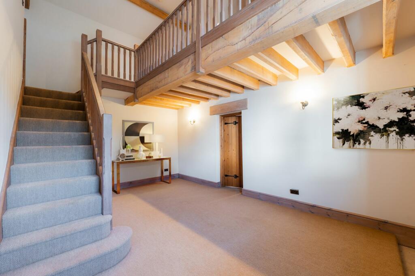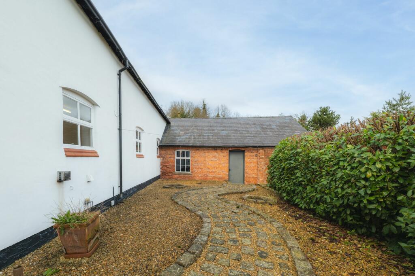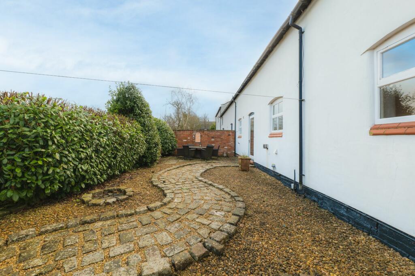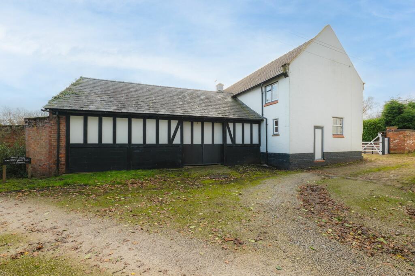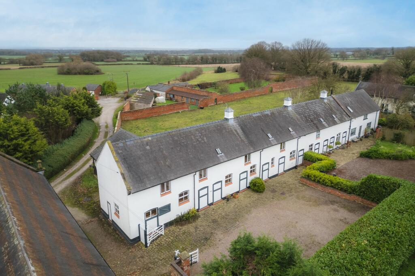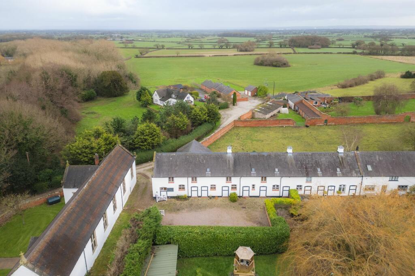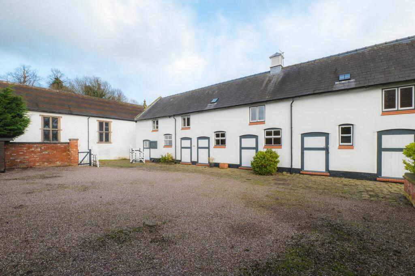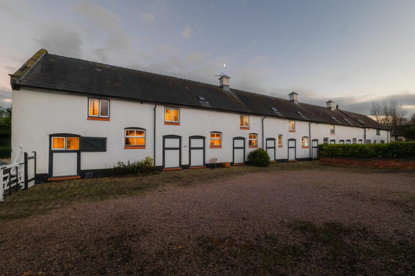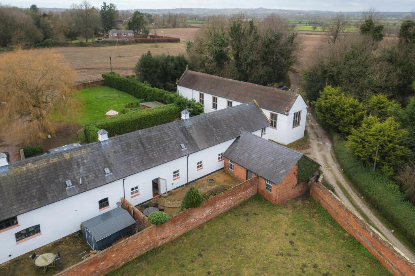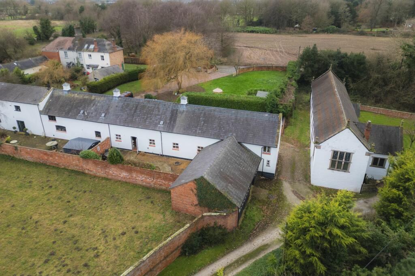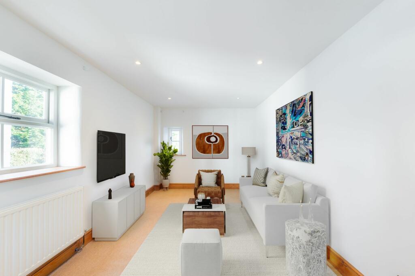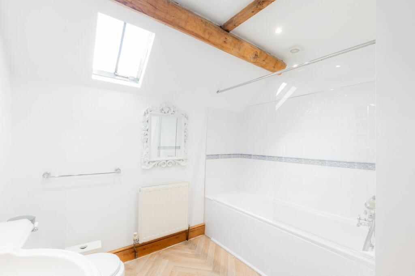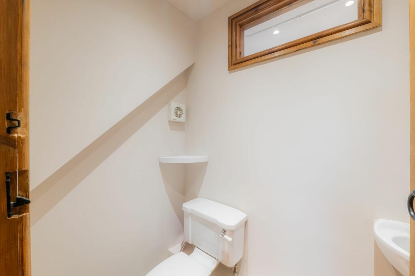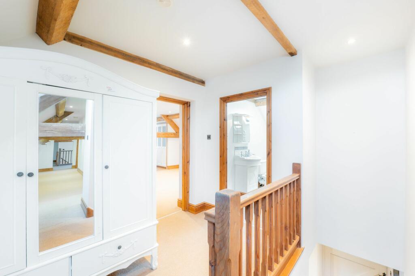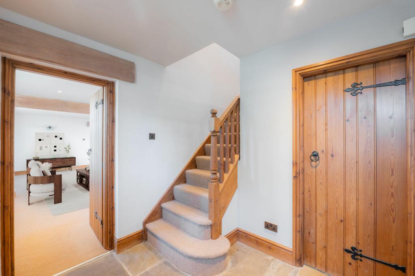Spacious grade II listed barn conversion in private Calveley location
For Sale : GBP 750000
Details
Bed Rooms
4
Bath Rooms
3
Property Type
Barn Conversion
Description
Property Details: • Type: Barn Conversion • Tenure: N/A • Floor Area: N/A
Key Features: • See our video tour • Grade II listed • 3370 square feet of internal space • Versatile living spaces • Beautiful character features • Discreet Calveley location • Attached barn offering plenty of potential
Location: • Nearest Station: N/A • Distance to Station: N/A
Agent Information: • Address: 56C High Street Tarporley CW6 0AG
Full Description: The Mews, Calveley Hall Stables, Calveley Hall Lane, CW6 9LGBlending history, charm and boundless possibility, welcome to The Mews, nestled in the heart of the Cheshire countryside.Country characterFormerly the stables to the grand Calveley Hall, a once prestigious manor house dating back to the 1600s, The Mews has been lovingly restored and transformed into a warm and welcoming contemporary home whilst preserving its original soul and weaving in modern luxuries.Set on a site drenched in sunlight and surrounded by the rolling Cheshire Hunt countryside,access to The Mews and its handful of well-spaced neighbours, is along a private country lane, offering both security and seclusion whilst the nearby cottages and picturesque CalveleyChurch enhance the sense of community and connection. Welcome homePlenty of parking can be found on the cobbled and red gravelled courtyard to the front of the Mews whose iconic black-and-white frontage, adorned with a row of original, Grade II listedstable doors, adds to its historic charm.Dining hallStep inside and sense the professional architectural conversion to create a grand dining hall with rustic beams to the lower ceiling area making way for the grand staircase reaching up to a galleried landing, facilitating the fall of a grand chandelier to enhance the Jacobean period dining table to seat 12 people. Finished with harmonised neutral toned carpet and matching décor. StudyImmediately to the left of the staircase is the entrance to the ground floor study where windows to three sides of the building invite plentiful light throughout the day. Recessed alcoves and cupboards offer plenty of storage. As an alternative to a study, it could easily serve as an accessible ground floor fifth bedroom, playroom or television lounge.Drawing roomImmediately to the right as you enter from the dining hall you enter into the exceptionally large sized lounge area, where a robust exposed beam runs across the ceiling, supporting what was prior to conversion two full sized stables, the same neutral toned carpet and matching décor follows through from the dining hall leading into a spacious and imposing living room, the focal point being the large heavy beamed open fireplace, supported by exposed brick work facades.Kitchen hallHistorically, the kitchen hall entrance, would be the predominantly used entrance to The Mews, being conveniently positioned with immediate parking access into the kitchen for deliveries and provisions and more practically for access and egress of family members. Both the kitchen hall entrance following through to the kitchen have an original stone flagged floor, giving period charm yet ideal for heavy footfall, dogs, children, muddy boots etc. The kitchen hall has the benefit of a large boot area and separate ground floor WC and wash basin room. In addition, the second staircase is conveniently sited leading up to the first floor bedrooms. Kitchen and utility roomThe embodiment of classic country living, is the capacious kitchen at The Mews which is the heart of the home. With ample space for wining and dining, there is room for all the family to gather around the large pine rectangular period table and chairs for Sunday brunches, dinner parties and special occasions.White wooden farmhouse cabinetry provides ample storage for culinary utensils and essentials. The kitchen is equipped with modern appliances, including an oven, a hob with an extractor, a built-in refrigerator, and a dishwasher. It also features two separate sink areas: a double drainer with a waste disposal unit and a circular sink designed as a bar feature. The utility room contains the oil-fired boiler and offers plenty of space for a washing machine and tumble dryer. Additionally, the pantry below provides generous larder storage.CourtyardExiting from the kitchen, through a full glass, oak framed door, that invites the morning sunshine, you enter the rear courtyard. This peaceful walled space is an absolute sun trap providing privacy and seclusion. Lush borders filled with mature foliage emulate the greenery that abounds on the doorstep. The low maintenance shale enables easy enjoyment of the garden as a cobbled path meanders through the courtyard leading to the piggery – a substantial solid building brimming with possibilities.PiggeryThis building was purchased by the current owners in recent years, currently it is an expansive building. Large double doors to the front of the building allow access for multiple vehicles, if so required. Yet opportunities abound. Whether reimagined as a spacious workshop with massive storage, spacious games room or gymnasium or integrated into the main house to provide additional accommodation for dependant relatives, this versatile and characterful historic outbuilding promises to add further levels of functionality and enjoyment to The Mews.And so to bed…Take the staircase closest to the kitchen up to the first-floor landing, turning right where the main family bathroom awaits, replete with herringbone tiled floor and bath with overhead shower.Sufficiently remote from the remaining bedrooms, the Master bedroom is the jewel in the crown. Extremely spacious with his and hers built in wardrobes, an imposing heavy oak A frame original beam structure uniquely divides the room to provide an open plan en suite facility, where the free standing double ended Victorian bath tub & shower take centre stage, along with his and hers wash basins to either side.Returning along the landing, make your way left from the top of the stairs, where robust low beams add quaint charm.Characterful beams adorn the walls and ceiling of the second spacious bedroom, where a low window looks out to the greenery beyond.Bedroom three is next door, another bountifully proportioned double bedroom, with a Velux window in the ceiling above.Beyond this bedroom, the inner landing connects with the spacious galleried landing above the first entrance hall, where there is plenty of room for furniture and a writing desk to create a sanctuary as a place of study, computer work station or quiet reading area.Crossing the staircase at the top of the galleried landing, leads to a virtually self-contained ensuite fourth double bedroom, ideal as guest accommodation being accessed from the ground floor by the main staircase, with no interference to family.Out and aboutNestled in the heart of the Cheshire countryside, The Mews is enveloped in the sights and sounds of nature. A paradise for walkers, footpaths link back through the surrounding, rolling fields, offering miles of peaceful walks without a car in sight.The lane itself leads down to a farmhouse at its end, perfect for leisurely dog walks.Despite its rural setting, The Mews is far from remote, with all the amenities you might need for daily life just a short drive away. The quaint village of Tarporley, home to an array of independent shops, restaurants and beautiful architecture, and last year voted among the top places to live in the UK, is just three miles away.For more extensive shopping, Nantwich is only a drive away in the opposite direction, where you can pick up the weekly food shop from a large Sainsbury’s store, an array of hardware Wickes, B&Q etc and several builders’ merchants for larger projects. A small petrol station and mini market just three minutes’ drive from the property can take care of your everyday needs, from fresh bread and milk to other essentials.Perfectly positioned for families, Calveley Primary Academy is less than five minutes’ drive from The Mews, whilst the highly regarded Tarporley High School is just ten minutes away by car. There are also numerous nurseries and infant schools in the surrounding area, providing excellent educational options for younger children. For those seeking independent schooling, the nearby Grange School in Hartford and the award-winning Queen’s and King’s Schools in Chester are also within reach.Transport connections are equally convenient. Crewe, with its direct rail links to London, is around 15 minutes away, while Manchester Airport is a mere 35-minute drive.With its charismatic character, low-maintenance practicality, lock up and leave potential and versatile flow, The Mews is a spacious country haven with endless possibilities for reinvention to stoke the imagination.DisclaimerThe information Storeys of Cheshire has provided is for general informational purposes only and does not form part of any offer or contract. The agent has not tested any equipment or services and cannot verify their working order or suitability. Buyers should consult their solicitor or surveyor for verification. Photographs shown are for illustration purposes only and may not reflect the items included in the property sale. Please note that lifestyle descriptions are provided as a general indication. Regarding planning and building consents, buyers should conduct their own enquiries with the relevant authorities. All measurements are approximate. Properties are offered subject to contract, and neither Storeys of Cheshire nor its employees or associated partners have the authority to provide any representations or warranties.EPC Rating: D
Location
Address
Spacious grade II listed barn conversion in private Calveley location
City
N/A
Features And Finishes
See our video tour, Grade II listed, 3370 square feet of internal space, Versatile living spaces, Beautiful character features, Discreet Calveley location, Attached barn offering plenty of potential
Legal Notice
Our comprehensive database is populated by our meticulous research and analysis of public data. MirrorRealEstate strives for accuracy and we make every effort to verify the information. However, MirrorRealEstate is not liable for the use or misuse of the site's information. The information displayed on MirrorRealEstate.com is for reference only.
Real Estate Broker
Storeys of Cheshire, Cheshire
Brokerage
Storeys of Cheshire, Cheshire
Profile Brokerage WebsiteTop Tags
Likes
0
Views
47
Related Homes








