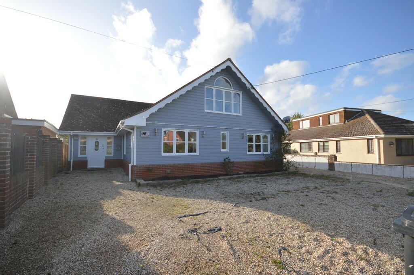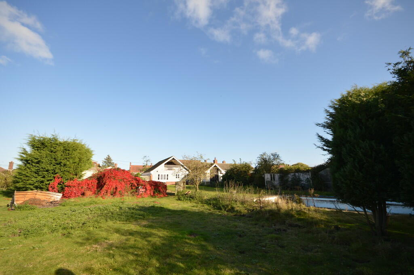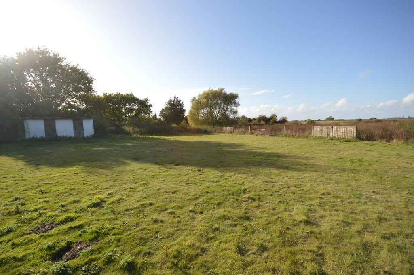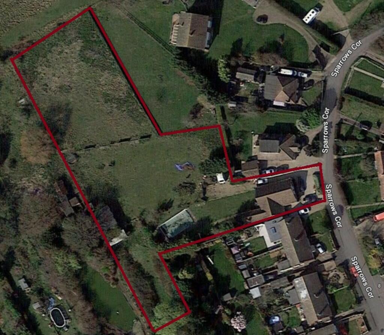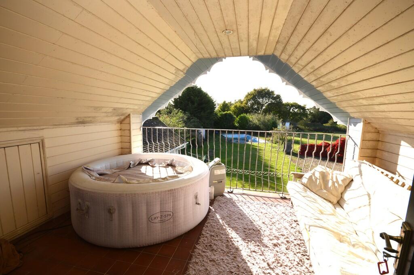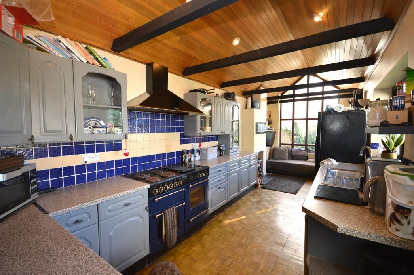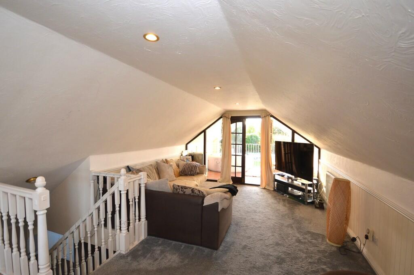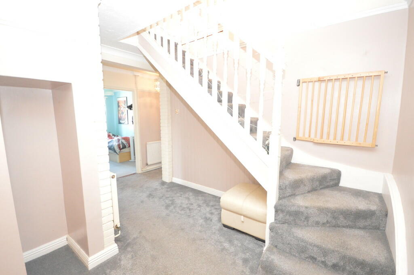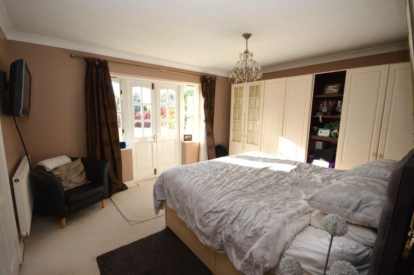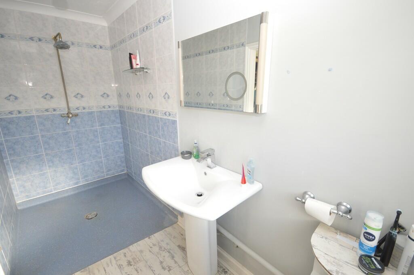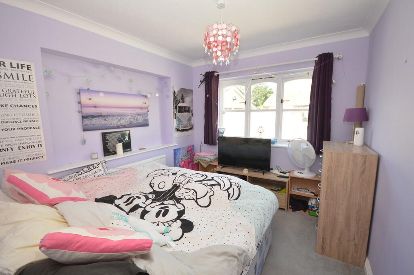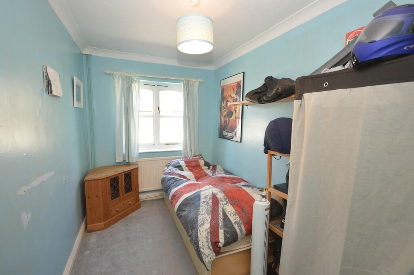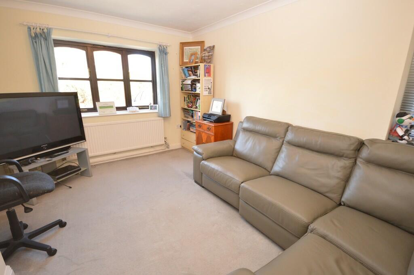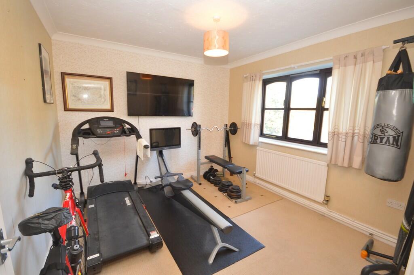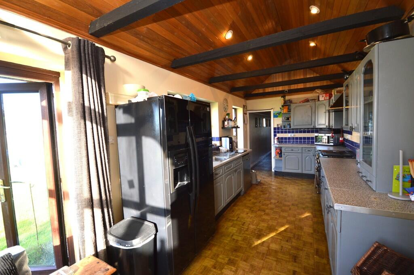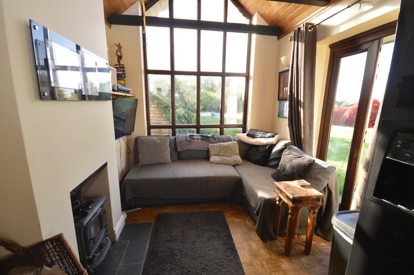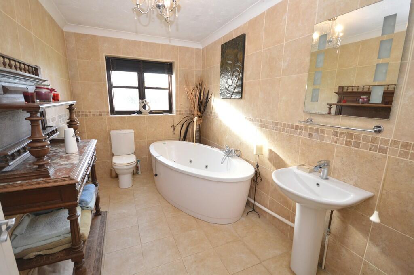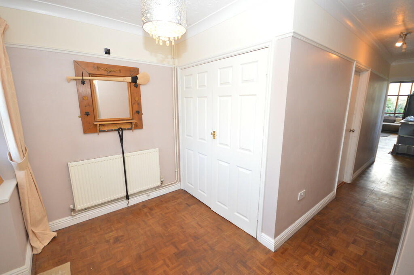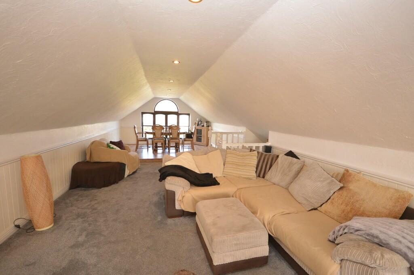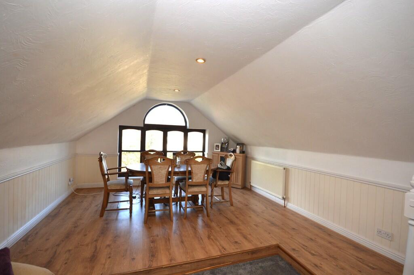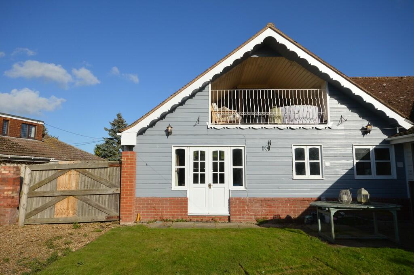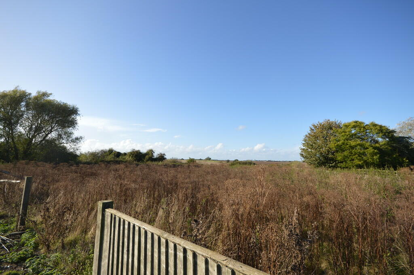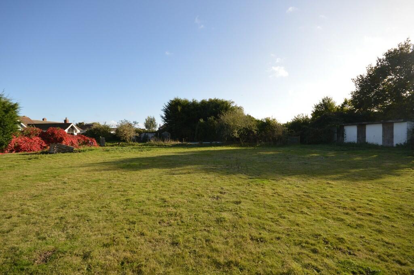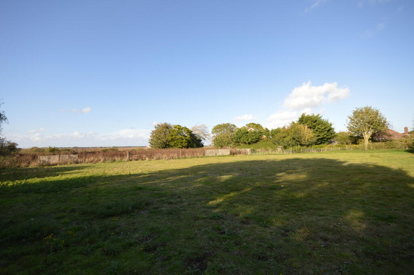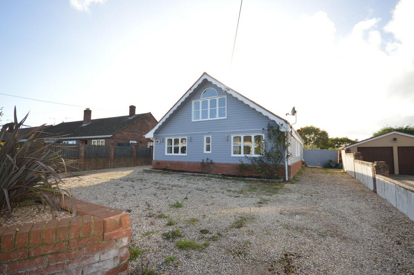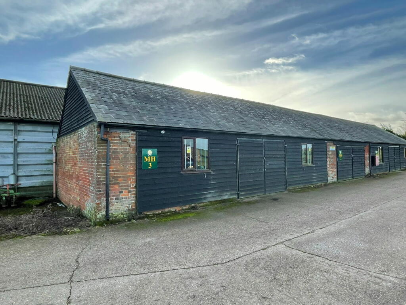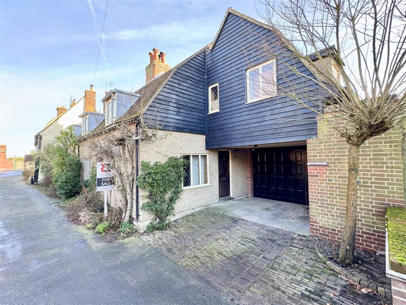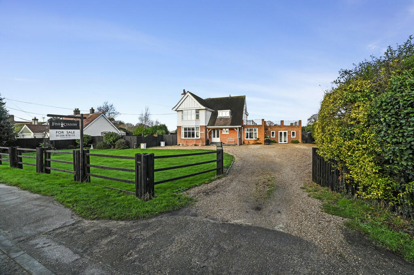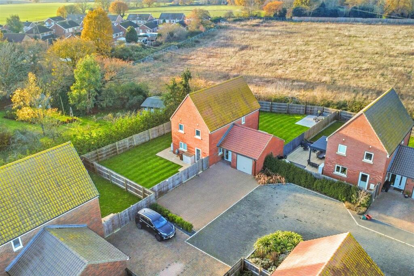Sparrows Corner, Great Oakley, Harwich
For Sale : GBP 695000
Details
Bed Rooms
5
Bath Rooms
2
Property Type
Detached
Description
Property Details: • Type: Detached • Tenure: N/A • Floor Area: N/A
Key Features: • 1.5 Acres (subject to survey) • Five Bedrooms, Master with En-Suite • 24ft Kitchen • 29ft First Floor Lounge/Diner • Utility/Tack Room • Bathroom and Separate WC • In and Out Driveway • Three Brick Built Stables • Paddock • Swimming Pool (no longer in use, in need of repair)
Location: • Nearest Station: N/A • Distance to Station: N/A
Agent Information: • Address: 29-31 High Street, Wivenhoe, CO7 9BE
Full Description: We are delighted to offer for sale this substantial five bedroom detached chalet style property set within grounds of APPROXIMATELY 1.5 ACRES (subject to survey). The property offers convenient access to village amenities, and viewing is recommended. Benefits include three brick stables, paddock, 29ft first floor lounge/diner with balcony, in and out driveway. Entrance door to: ENTRANCE HALL Three radiators, two storage cupboards, airing cupboard, stairs to first floor. KITCHEN 24' 6" x 8' 6" (7.47m x 2.59m) Base and eye level units, stainless steel sink set into work surfacing, space for domestic appliances, vaulted ceiling, French doors to side giving access to garden, window to side, stable style door to side, log burner. UTILITY/TACK ROOM 12' 5" x 5' 5" (3.78m x 1.65m) Plumbing for washing machine, window and door to side, boiler (not tested by Elms Price and Co), space for domestic appliances, stainless steel sink, radiator. BEDROOM ONE 14' 1" x 11' 9" (4.29m x 3.58m) Window to rear, French doors to rear giving access to garden, radiator, built-in cupboards. EN-SUITE Shower, wash basin and WC, heated towel rail, obscure window to rear. BEDROOM TWO 14' 1" x 11' 1" (4.29m x 3.38m) Windows to front and side, radiator. BEDROOM THREE 11' 4" x 10' 4" (3.45m x 3.15m) Window to front, radiator. BEDROOM FOUR 10' 5" x 8' 9" (3.18m x 2.67m) Window to side, radiator. BEDROOM FIVE 11' 4" x 6' 10" (3.45m x 2.08m) Window to side, radiator. BATHROOM 11' 7" x 7' 2" (3.53m x 2.18m) WC, jacuzzi bath, wash basin, obscure window to rear, heated towel rail. SEPARATE WC Jack and Jill from bedroom 2 and hallway. Wash basin, WC, obscure window to front, radiator. FIRST FLOOR LOUNGE/DINER 29' 9" x 13' 1" (9.07m x 3.99m) Window to front, two radiators, window to rear, French doors to balcony. OUTSIDE The property is set within grounds of approximately 1.5 acres (subject to survey).An in and out driveway provides off road parking, raised flower beds, access to rear.Three brick built stables.Paddock.Swimming pool (no longer in use, in need of repair). ADDITIONAL INFORMATION Council tax band : D.Local authority : Tendring District Council.Energy rating : E.
Location
Address
Sparrows Corner, Great Oakley, Harwich
City
Great Oakley
Features And Finishes
1.5 Acres (subject to survey), Five Bedrooms, Master with En-Suite, 24ft Kitchen, 29ft First Floor Lounge/Diner, Utility/Tack Room, Bathroom and Separate WC, In and Out Driveway, Three Brick Built Stables, Paddock, Swimming Pool (no longer in use, in need of repair)
Legal Notice
Our comprehensive database is populated by our meticulous research and analysis of public data. MirrorRealEstate strives for accuracy and we make every effort to verify the information. However, MirrorRealEstate is not liable for the use or misuse of the site's information. The information displayed on MirrorRealEstate.com is for reference only.
Real Estate Broker
Elms Price & Co, Wivenhoe
Brokerage
Elms Price & Co, Wivenhoe
Profile Brokerage WebsiteTop Tags
Detached 5 Bedrooms 24ft Kitchen Paddock in need of repair)Likes
0
Views
38
Related Homes
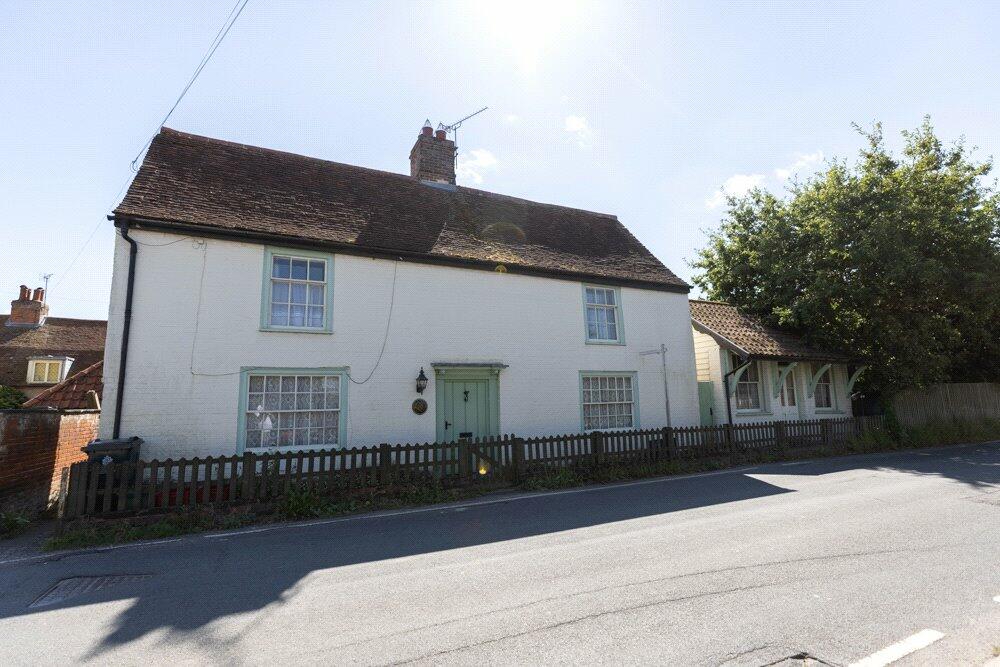
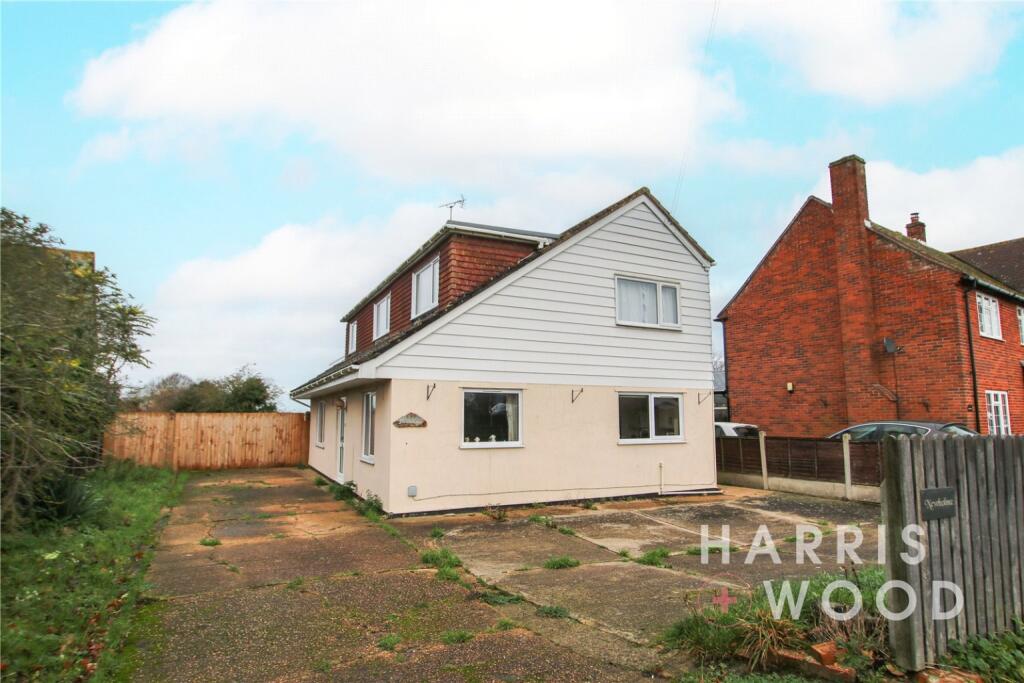

150 Mira Vista Drive, Oakley, Contra Costa County, CA, 94561 Silicon Valley CA US
For Sale: USD943,500

134 Mira Vista Drive, Oakley, Contra Costa County, CA, 94561 Silicon Valley CA US
For Sale: USD897,500

237 Eagle Nest Drive, Oakley, Contra Costa County, CA, 94561 Silicon Valley CA US
For Sale: USD875,000

244 Eagle Nest Drive, Oakley, Contra Costa County, CA, 94561 Silicon Valley CA US
For Sale: USD798,000

251 Eagle Nest Drive, Oakley, Contra Costa County, CA, 94561 Silicon Valley CA US
For Sale: USD968,500

