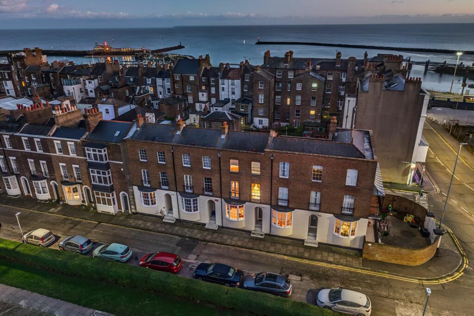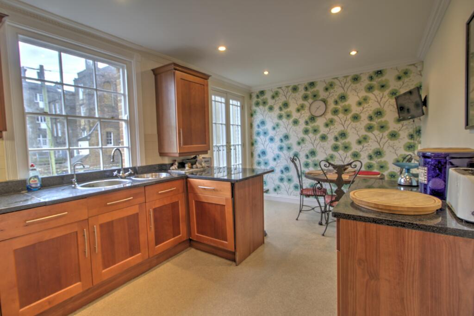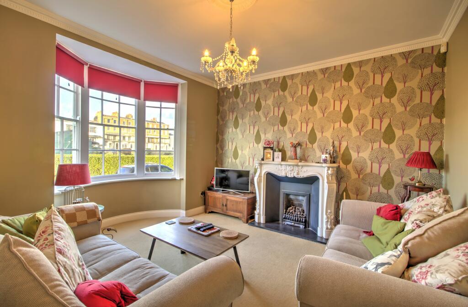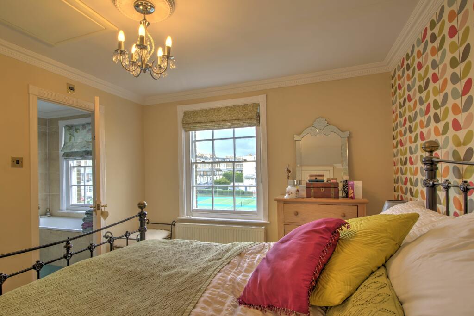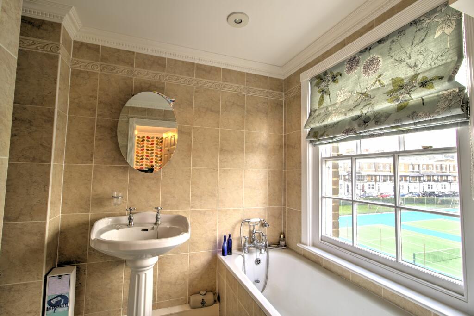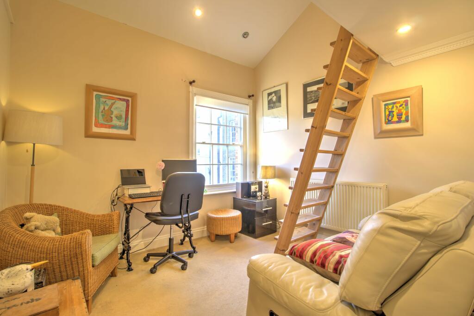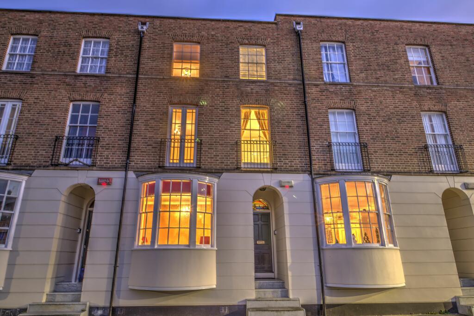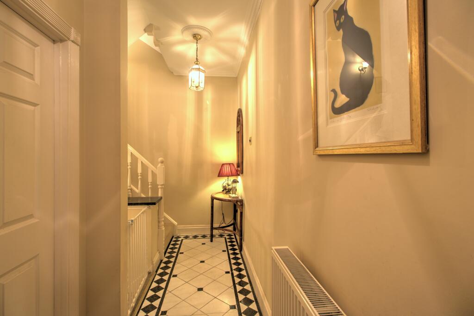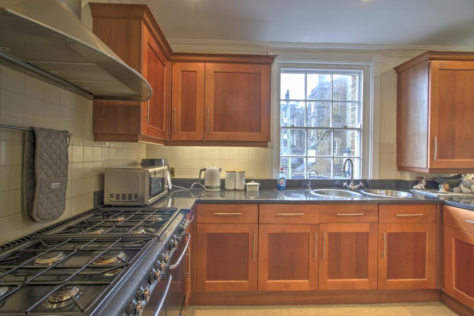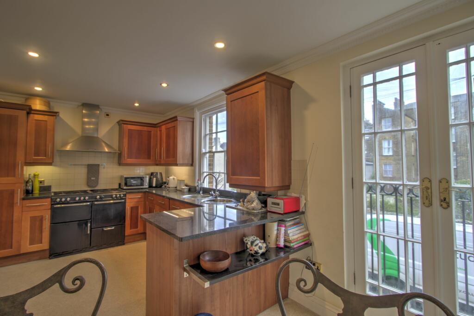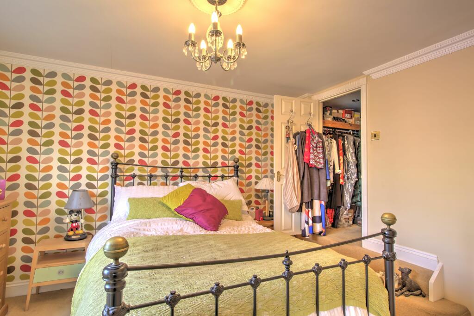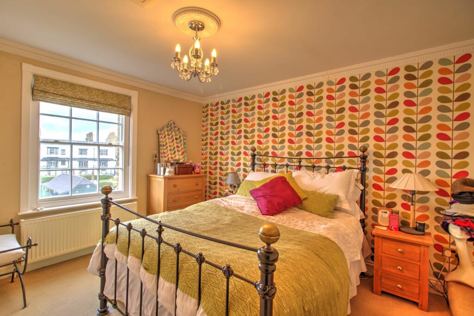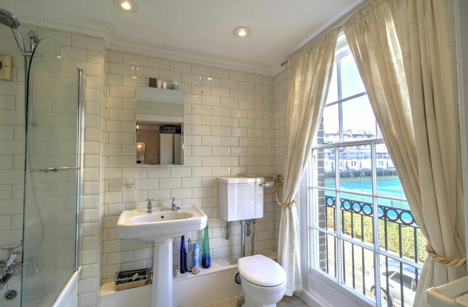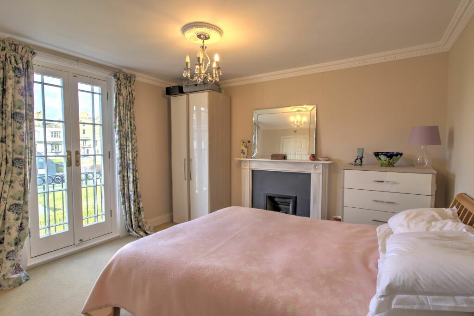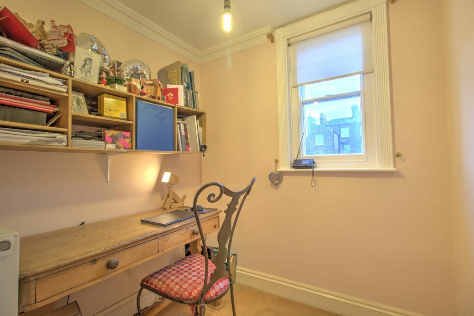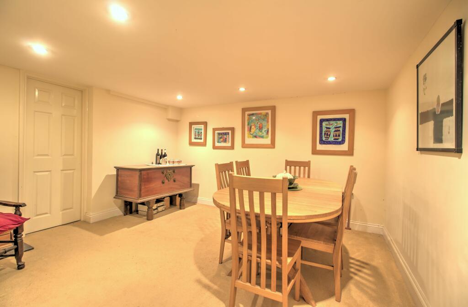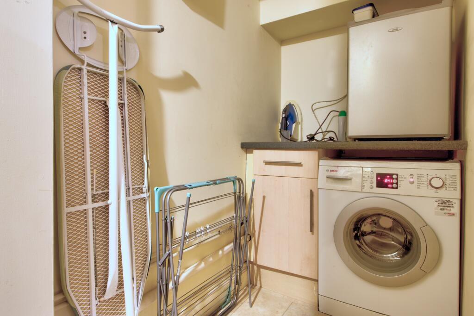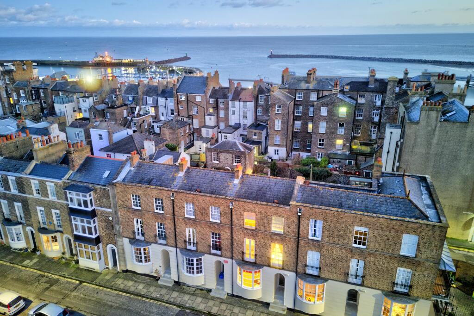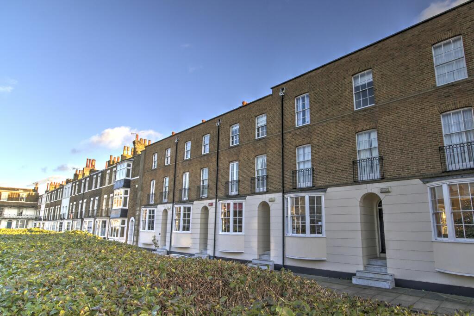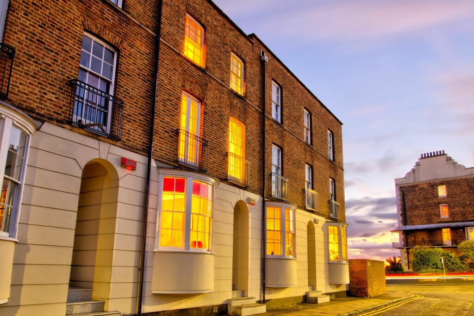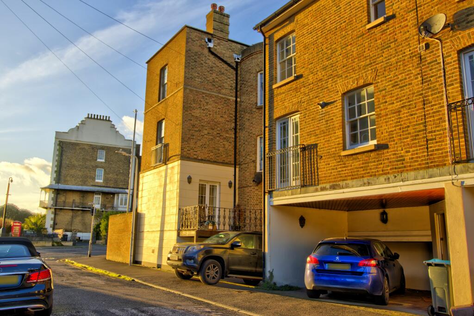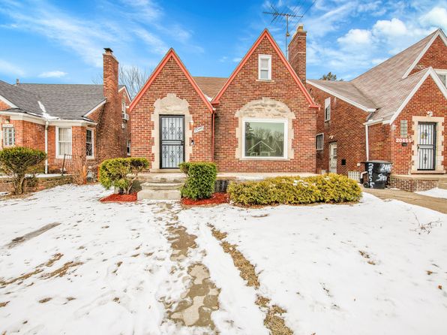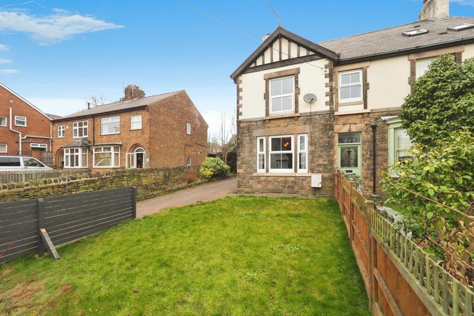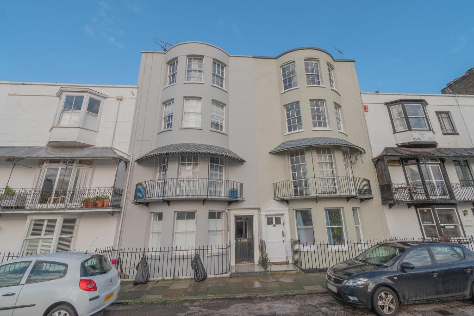Spencer Square, Ramsgate
For Sale : GBP 565000
Details
Bed Rooms
4
Bath Rooms
3
Property Type
Terraced
Description
Property Details: • Type: Terraced • Tenure: N/A • Floor Area: N/A
Key Features: • Sought after Spencer Square location • 4 bedroom townhouse • Accommodation over 4 floors • 4 bedrooms & 3 bathrooms • Close to Western Esplanade • Available chain free
Location: • Nearest Station: N/A • Distance to Station: N/A
Agent Information: • Address: 55a Queen Street, Ramsgate, CT11 9EJ
Full Description: Modern townhouse in prestigious Spencer Square with sought after parking, unusual for this location! This home, set in a conservation area, offers plenty of living space and bedrooms, with the accommodation arranged over 4 floors to suit a variety of needs. There are two entrances, from the main front door at Spencer Square, or from the parking space to the rear. On the lower ground floor there is a large multi function room (additional dining room or games/cinema room) with adjoining utility room. On the ground floor there is a lounge with bay window overlooking Spencer Square, and a kitchen/diner at the rear. There is also a W.C on the landing. On the first floor are 3 bedrooms, the one to the front has an en-suite bathroom, and to the rear are 2 bedrooms, one of which has a mezzanine level which is great for either storage or as a children's den! There is also a shower room on the landing of this floor. On the top floor is the master suite with a large double bedroom, an en-suite bathroom, and a walk-in wardrobe. The house is just off the seafront on the West Cliff, where a short walk along the seafront via The Paragon and taking in the sea air and views you will pass some of Ramsgate’s finest Regency properties on Nelson Crescent before approaching Westcliff Arcade where you can sample an Italian, French or Thai restaurant. Alternatively you could enjoy an afternoon in the sun at one of the many cafés or bars overlooking the harbour, enjoying a coffee or a glass of wine. The house is available for sale chain free so call to book your viewing! See our 360 interactive brief tour! LOWER GROUND FLOOR: Access from private undercroft parking Multi function basement room: 12'2" (3.71m) x 11'7" (3.53m) Utility room: 11'2" (3.40m) x 3'7" (1.09m) GROUND FLOOR: Front door from Spencer Square Lounge: 14'2" (4.32m) x 12'5" (3.78m) Kitchen/diner: 16'11" (5.16m) x 9'7" (2.92m) Cloakroom FIRST FLOOR: Bedroom 2: 17'0" (5.18m) x 12'6" (3.81m) En-suite bathroom Bedroom 3: 10'3" (3.12m) x 9'6" (2.90m) & mezzanine level Bedroom 4: 9'6" (2.90m) x 6'3" (1.91m) Shower room SECOND FLOOR: Bedroom 1: 12'4" (3.76m) x 12'4" (3.76m) En-suite bathroom Walk in wardrobe
OUTSIDE: Undercroft parking and storage
Broadband is delivered via fibre to the cabinet
Council Tax Band CBrochuresBrochure 1
Location
Address
Spencer Square, Ramsgate
City
Spencer Square
Features And Finishes
Sought after Spencer Square location, 4 bedroom townhouse, Accommodation over 4 floors, 4 bedrooms & 3 bathrooms, Close to Western Esplanade, Available chain free
Legal Notice
Our comprehensive database is populated by our meticulous research and analysis of public data. MirrorRealEstate strives for accuracy and we make every effort to verify the information. However, MirrorRealEstate is not liable for the use or misuse of the site's information. The information displayed on MirrorRealEstate.com is for reference only.
Real Estate Broker
Oakwood Homes, Ramsgate
Brokerage
Oakwood Homes, Ramsgate
Profile Brokerage WebsiteTop Tags
4 bedroom townhouseLikes
0
Views
20
Related Homes
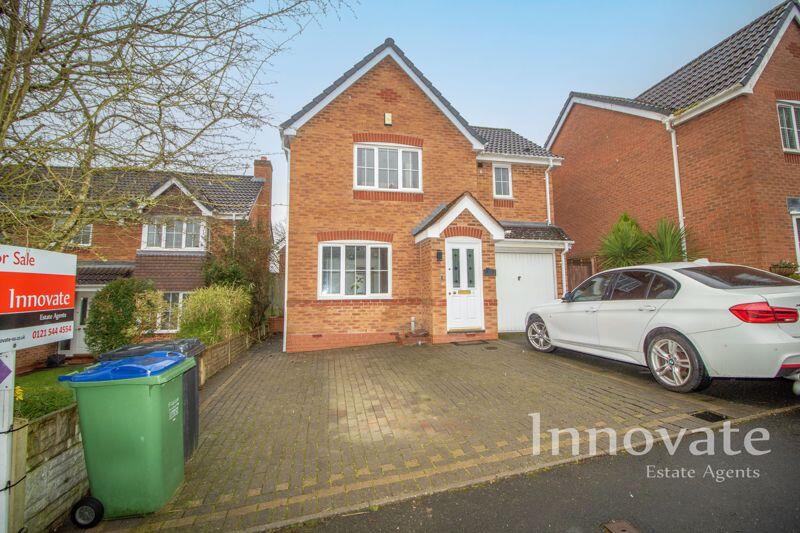



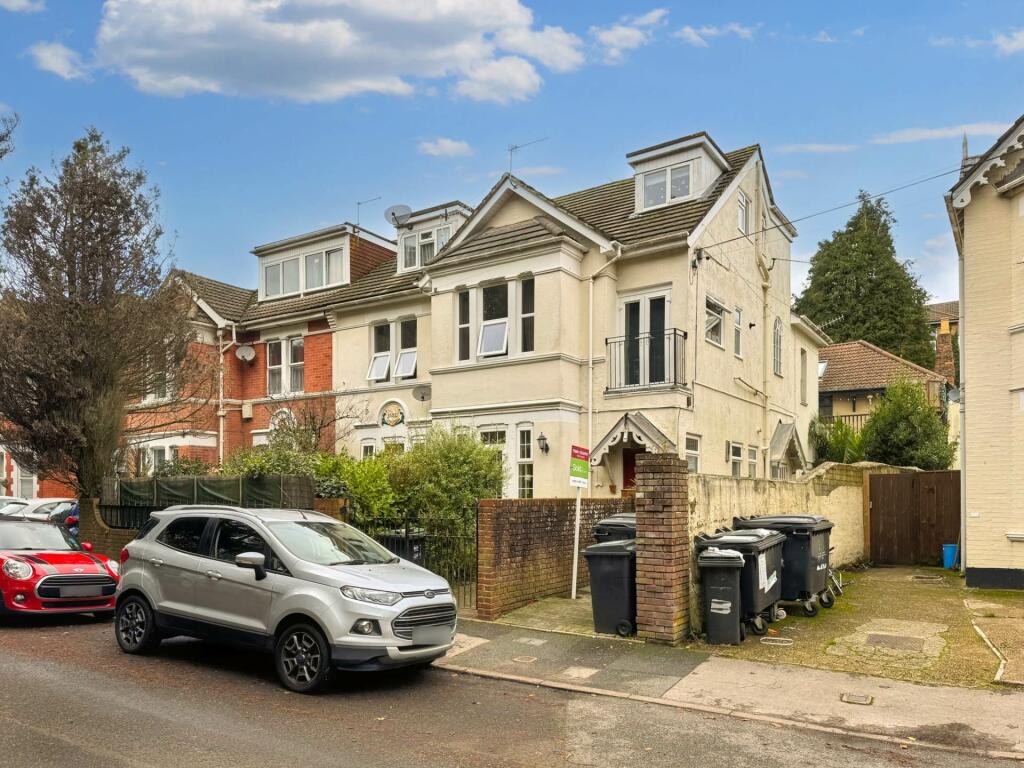
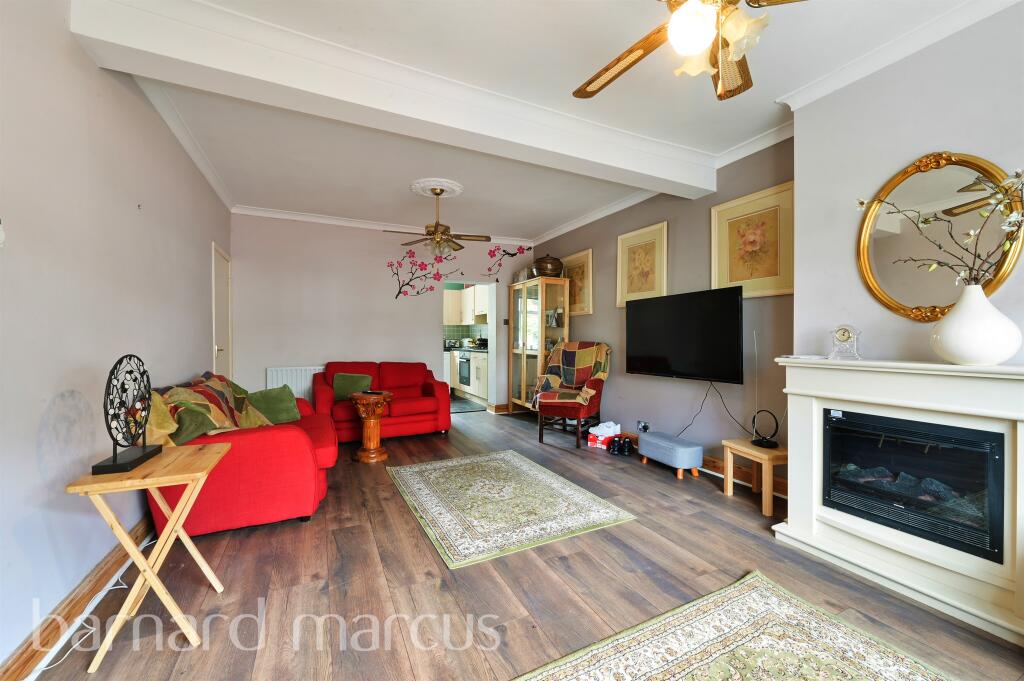

2075 Amherst Heights Dr 409, Burlington, Ontario, L7P 5B8 Burlington ON CA
For Sale: CAD825,000

