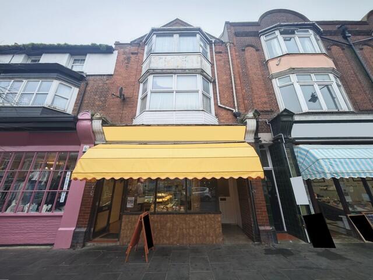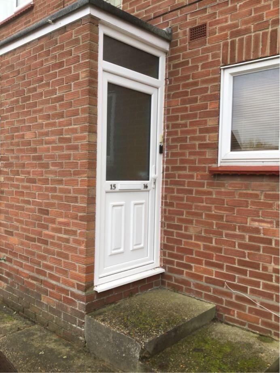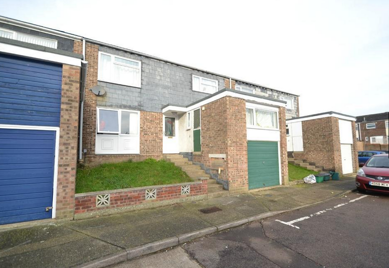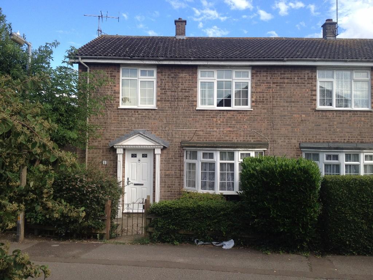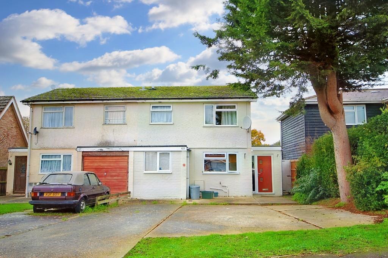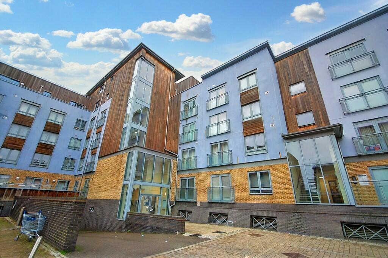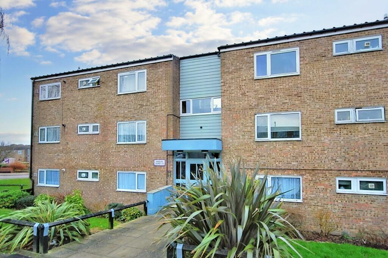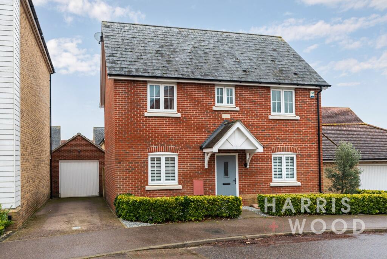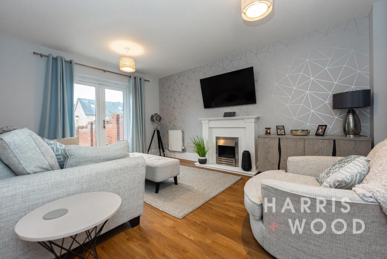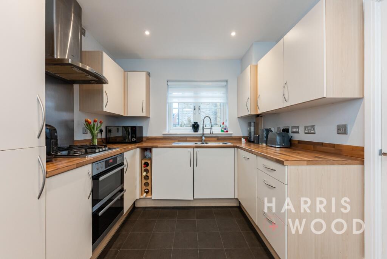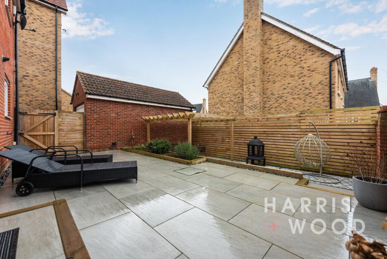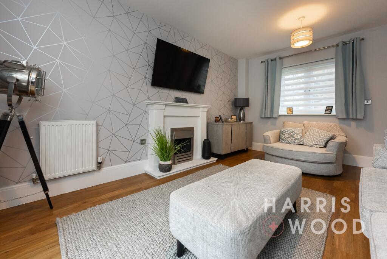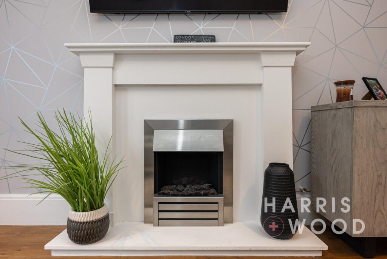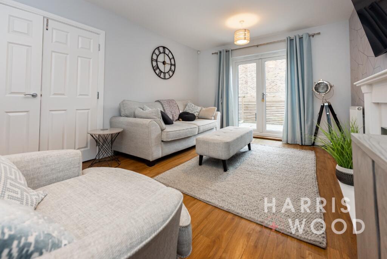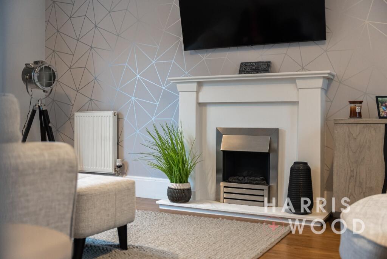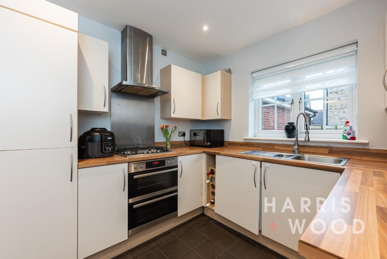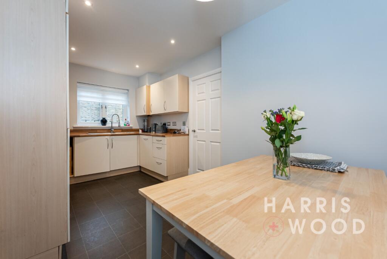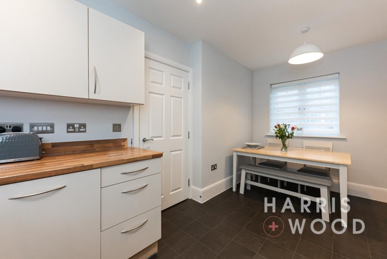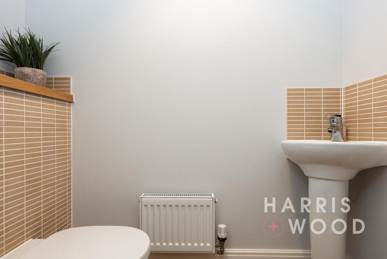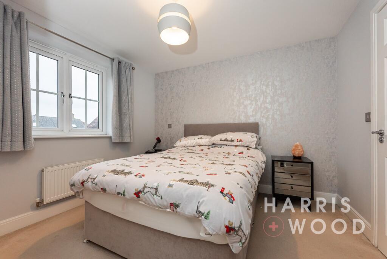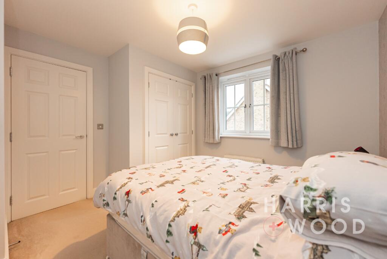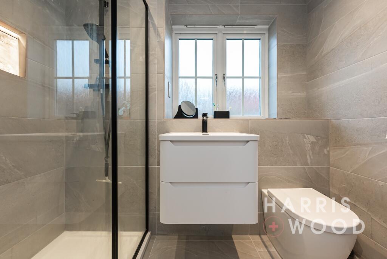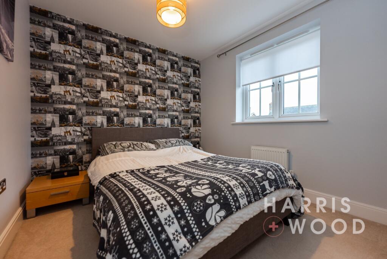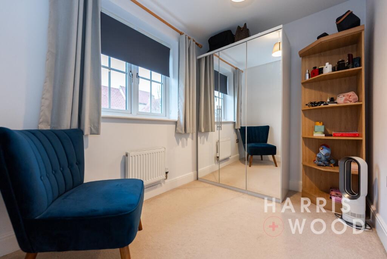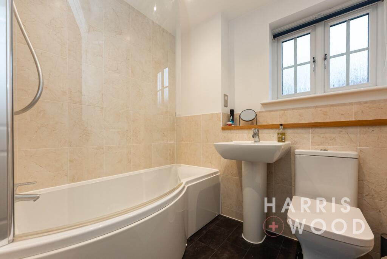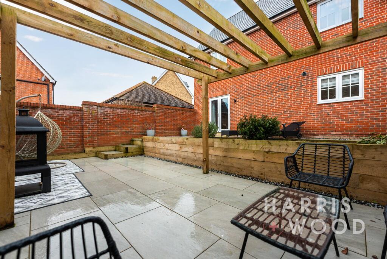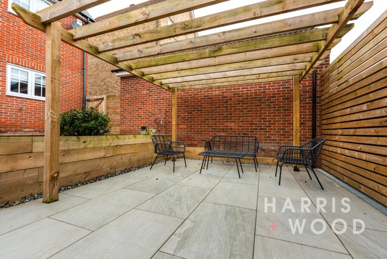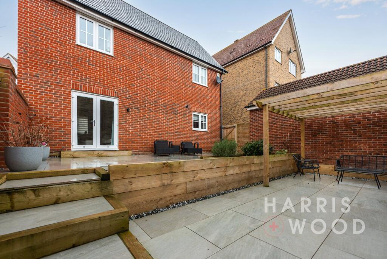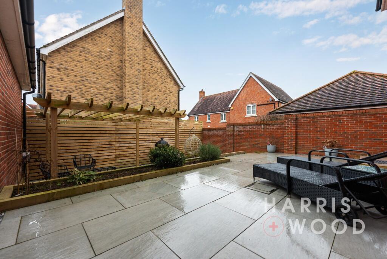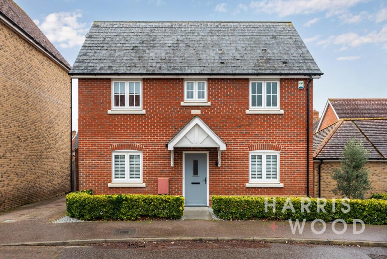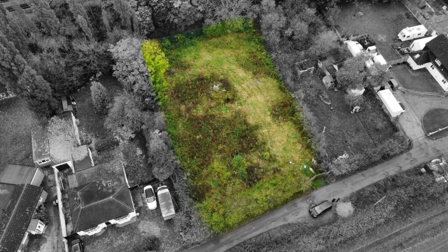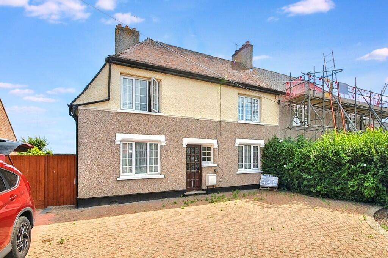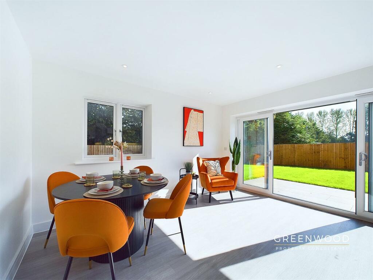Spindle Street, Colchester, Essex,
For Sale : GBP 425000
Details
Bed Rooms
3
Bath Rooms
2
Property Type
Detached
Description
Property Details: • Type: Detached • Tenure: N/A • Floor Area: N/A
Key Features: • Detached House • Three Bedrooms • Refurbished Throughout • Garage & Driveway • South Facing Landscaped Garden • Close To Amenities & Train Station • fully boarded out loft for extra space
Location: • Nearest Station: N/A • Distance to Station: N/A
Agent Information: • Address: 25 Sir Isaacs Walk, Colchester, CO1 1JJ
Full Description: Located in a sought-after area of Colchester, this well-presented three-bedroom detached house offers a fantastic opportunity for families and professionals alike. Boasting a garage and private driveway, this home provides ample parking and storage options.The ground floor features a bright and spacious living room, a modern kitchen/diner with ample storage and worktop space, and a convenient downstairs WC. Upstairs, three well-proportioned bedrooms await, including a generous master bedroom, along with a stylish family bathroom.Outside, the property benefits from a private rear garden, perfect for outdoor relaxation or entertaining. The garage provides additional storage or potential for conversion (subject to planning permission).Situated close to local amenities, well-regarded schools, and excellent transport links, this charming home is ideal for those seeking comfort and convenience.Early viewing is highly recommended! Contact us today to arrange a viewing.Entrance Hallway Entrance door, stairs rising to the first floor landing, storage cupboard, doors leading offCloakroom 5'9" x 2'9"Low level WC, wash hand basin Kitchen/Diner 11'5" x 8'7"Double glazed windows to front and rear, modern wall and base level units, sink and drainer with mixer tap over, oven and hob, extractor fan, worktops, integrated appliances, space for dining table and chairs, radiator Lounge 15'5" x 11'Double glazed window to front, French doors to rear, radiator First Floor Landing Storage cupboard, doors leading off Master Bedroom 12' x 11'10"Double glazed window to rear, wardrobe, radiator, door to:En Suite 7'6" x 4'9"Double glazed window to front, low level WC, wash hand basin, shower cubicle, radiator Bedroom Two 8'7" x 8'6"Double glazed window to rear, radiatorBedroom Three 8'6" x 6'5"Double glazed window to front, radiator Bathroom 6'7" x 6'2"Double glazed window to front, low level WC, wash hand basin, bath with shower over, radiator Front of Property Garage and driveway providing off road parkingRear GardenFully enclosed and private, patio area, south facing
Location
Address
Spindle Street, Colchester, Essex,
City
Essex
Features And Finishes
Detached House, Three Bedrooms, Refurbished Throughout, Garage & Driveway, South Facing Landscaped Garden, Close To Amenities & Train Station, fully boarded out loft for extra space
Legal Notice
Our comprehensive database is populated by our meticulous research and analysis of public data. MirrorRealEstate strives for accuracy and we make every effort to verify the information. However, MirrorRealEstate is not liable for the use or misuse of the site's information. The information displayed on MirrorRealEstate.com is for reference only.
Real Estate Broker
Harris + Wood, Colchester
Brokerage
Harris + Wood, Colchester
Profile Brokerage WebsiteTop Tags
Likes
0
Views
16
Related Homes
