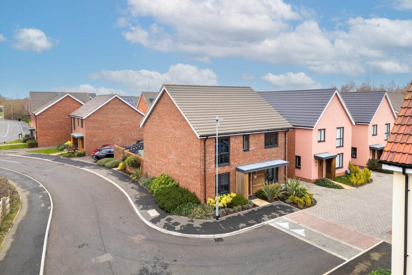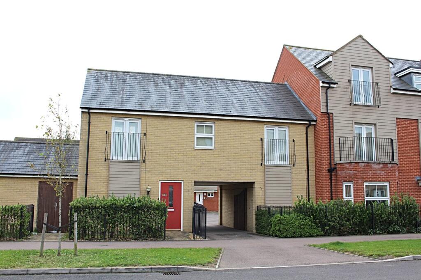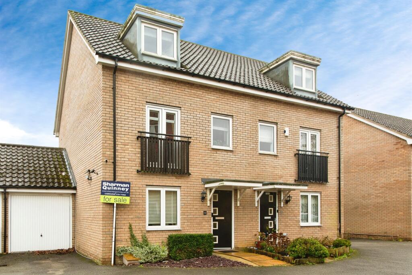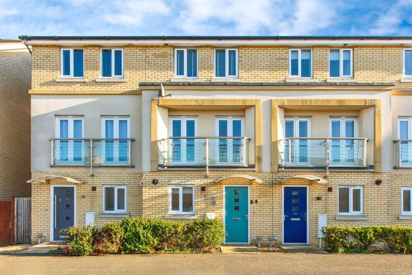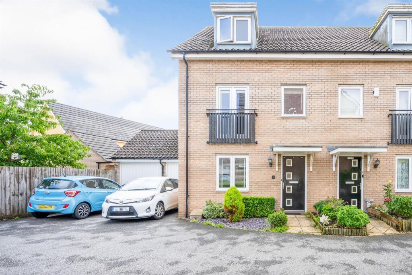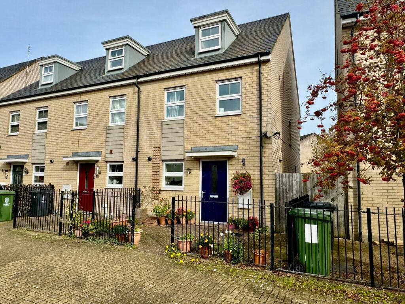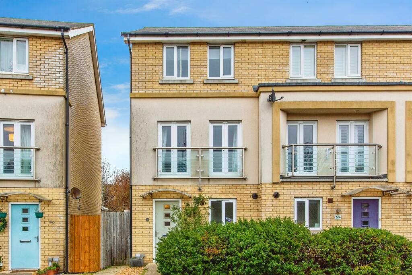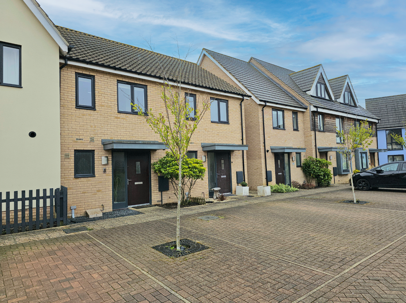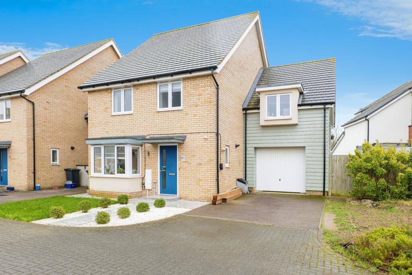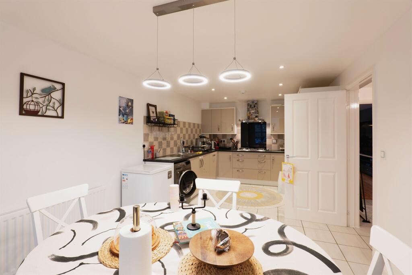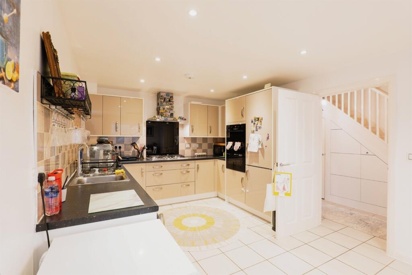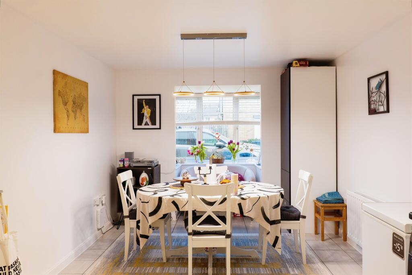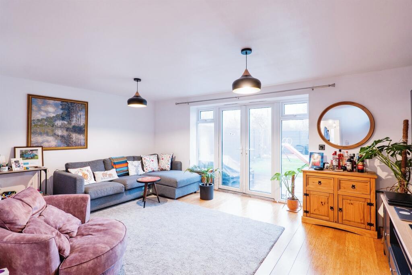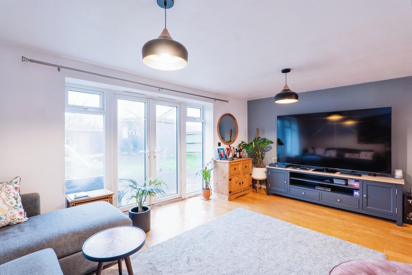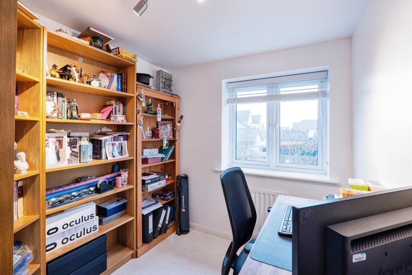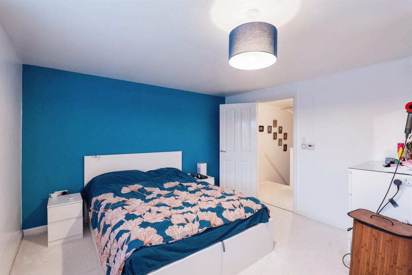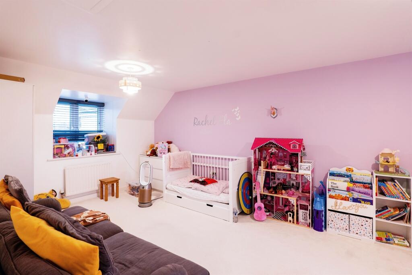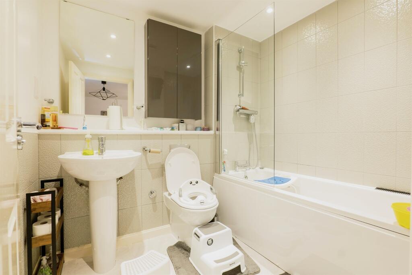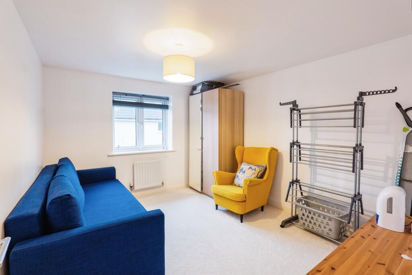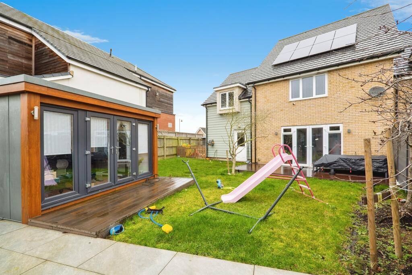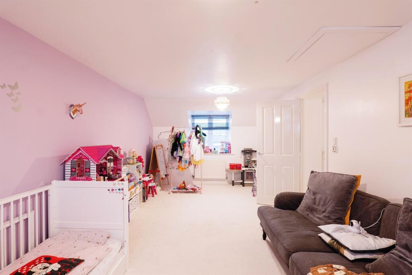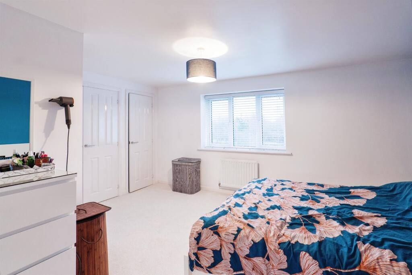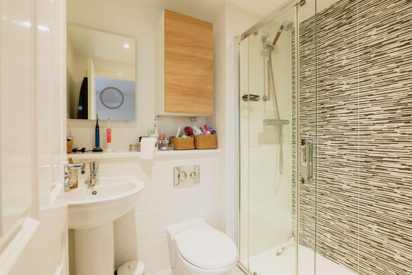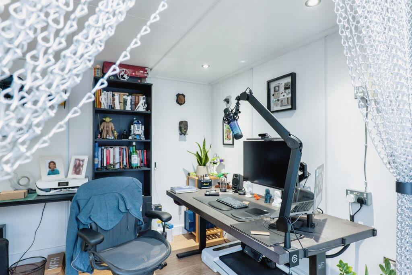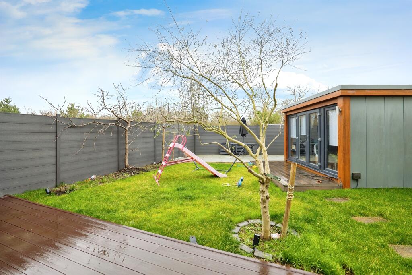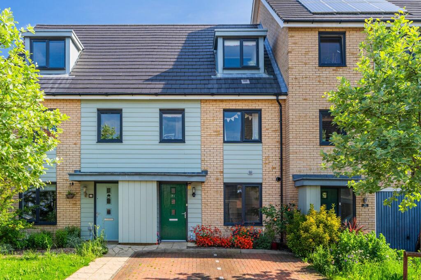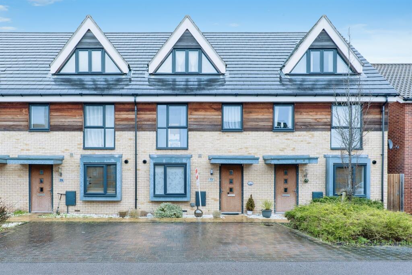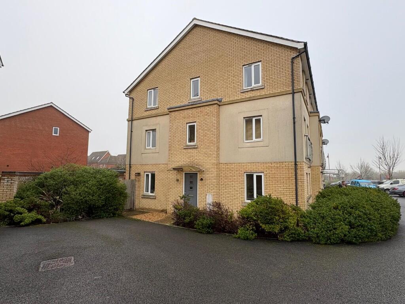Spitfire Road, Upper Cambourne, CAMBRIDGE
For Sale : GBP 475000
Details
Bed Rooms
4
Bath Rooms
2
Property Type
Semi-Detached
Description
Property Details: • Type: Semi-Detached • Tenure: N/A • Floor Area: N/A
Key Features: • DETACHED HOME • LARGE KITCHEN/DINER WITH SEPARATE LOUNGE • FOUR BEDROOMS INCLUDING MAIN BEDROOM WITH ENSUITE • PRIVATE REAR GARDEN WITH LARGE PATIO AREA • HOME OFFICE • GARAGE AND DRIVEWAY
Location: • Nearest Station: N/A • Distance to Station: N/A
Agent Information: • Address: Caxton House, Broad Street, Cambourne, CB23 6JN
Full Description: SUMMARYDetached family home boasting a 23ft kitchen/diner and sizeable lounge. French doors leading to the private rear garden which also benefits from a home office.Four bedrooms including Bedroom one with ensuite and a family bathroom.Single garage and driveway parking are a further benefit to this homeDESCRIPTIONCambourne is a town located within South Cambridgeshire, the nearest main line train station is St Neots, approximately 8.5 miles away, where you can get a direct train to Kings Cross within 43 minutes. In Cambourne there are excellent public transport services available with regular busses to Cambridge, St Neots and St Ives.Within Cambourne itself you have a number of local amenities including Morrison's, Greens Coffee Shop, the Monkfield Arms, two Co-ops and a number of eateries and shops also available. Schooling includes Monkfield Park Primary School, The Vine Inter Church School, Jeavons Wood Primary School and Hardwick and Cambourne Primary School. All of which are in the catchment for Comberton Village College and Cambourne Village College.Entrance Hall Door to front, under stairs cupboard, tile flooring, shoe storage, radiator.Cloakroom Window to side, wash hand basin,WC, tiled splash back, central heating boiler, tiled flooring, radiator.Kitchen/Diner 23' 4" Into Bay x 10' 4" ( 7.11m Into Bay x 3.15m )Bay window to front, Gloss fitted kitchen with a range of wall and base units, complementary work surface, stainless steel sink with one and a half bowl and drainer, tiled splash back, double electric eye level oven, five burner gas hob, glass splash back, stainless steel cooker hood, integrated dishwasher and fridge/freezer, plumbing for washing machine, tiled flooring, television point, telephone point, two radiators.Lounge 16' 8" Max x 17' 7" Max ( 5.08m Max x 5.36m Max )Window to rear, French door to rear, two radiators.Landing Stairs to entrance hall, loft access, storage cupboard housing hot water tank.Bedroom One 11' 8" Max x 15' 4" + Wardrobe ( 3.56m Max x 4.67m + Wardrobe )Window to rear, triple built in wardrobe, radiator.Ensuite Shower cubicle, wash hand basin,WC, extractor fan, part tiled, spot lights, tiled flooring.Bedroom Two 20' 5" x 10' 7" ( 6.22m x 3.23m )Windows to front and rear, loft access, two radiators, restricted head height.Bedroom Three 12' 1" x 10' 1" ( 3.68m x 3.07m )Window to front, radiator.Bedroom Four 12' 1" Max x 7' 3" ( 3.68m Max x 2.21m )Window to front, radiator.Bathroom Bath with mix tap and shower over, glass screen, wash hand basin, WC, part tiled, fitted mirror, shaver point, extractor fan, tiled flooring.Rear Garden Fence enclosed, patio area, laid to lawn, composite decking area, plated border, outside light and tap, door to garage, gated side patio with shed, gate to garden.Office 11' 11" x 9' ( 3.63m x 2.74m )French door to front, two windows to front, spot lights, sockets.Garage And Parking Single garage with up and over door, light and power, door to garden, EV charger, driveway parking for two cars.Agents Notes Please ask regarding the solar panels1. MONEY LAUNDERING REGULATIONS - Intending purchasers will be asked to produce identification documentation at a later stage and we would ask for your co-operation in order that there will be no delay in agreeing the sale. 2: These particulars do not constitute part or all of an offer or contract. 3: The measurements indicated are supplied for guidance only and as such must be considered incorrect. 4: Potential buyers are advised to recheck the measurements before committing to any expense. 5: Connells has not tested any apparatus, equipment, fixtures, fittings or services and it is the buyers interests to check the working condition of any appliances. 6: Connells has not sought to verify the legal title of the property and the buyers must obtain verification from their solicitor.BrochuresPDF Property ParticularsFull Details
Location
Address
Spitfire Road, Upper Cambourne, CAMBRIDGE
City
Upper Cambourne
Features And Finishes
DETACHED HOME, LARGE KITCHEN/DINER WITH SEPARATE LOUNGE, FOUR BEDROOMS INCLUDING MAIN BEDROOM WITH ENSUITE, PRIVATE REAR GARDEN WITH LARGE PATIO AREA, HOME OFFICE, GARAGE AND DRIVEWAY
Legal Notice
Our comprehensive database is populated by our meticulous research and analysis of public data. MirrorRealEstate strives for accuracy and we make every effort to verify the information. However, MirrorRealEstate is not liable for the use or misuse of the site's information. The information displayed on MirrorRealEstate.com is for reference only.
Related Homes
