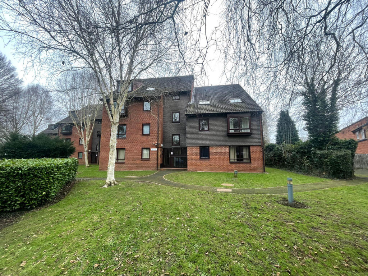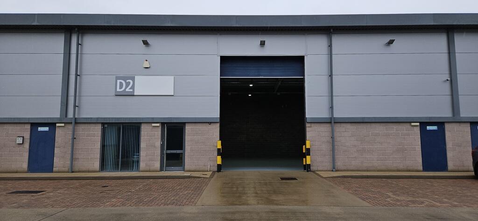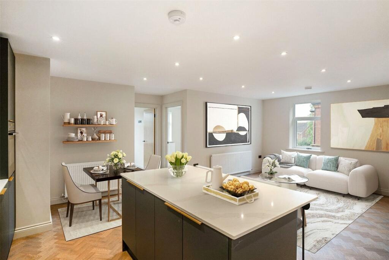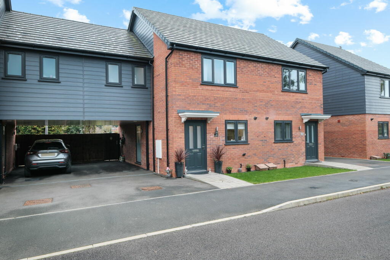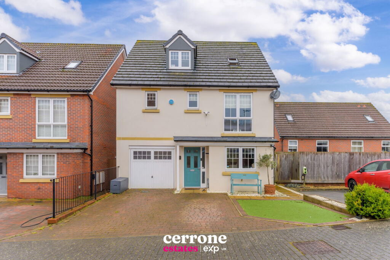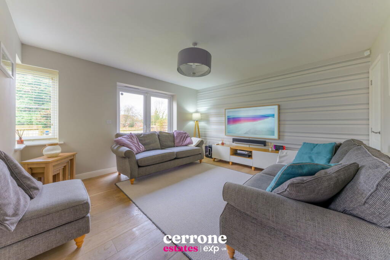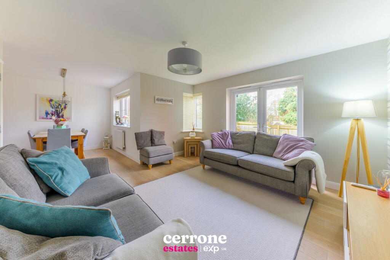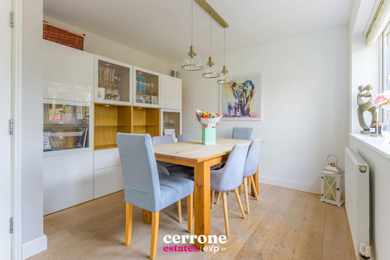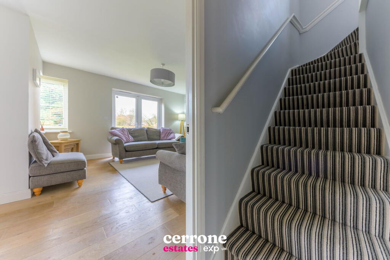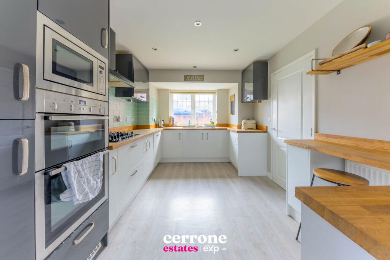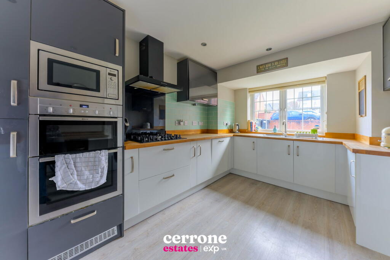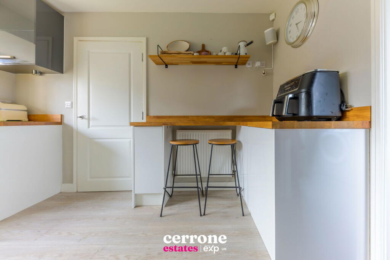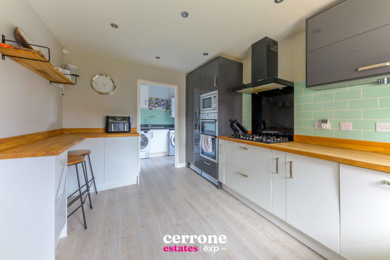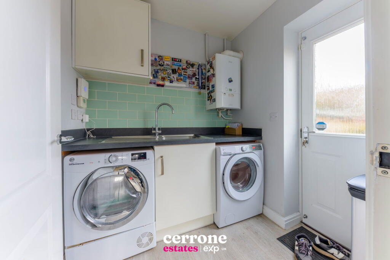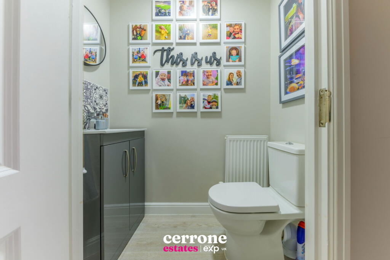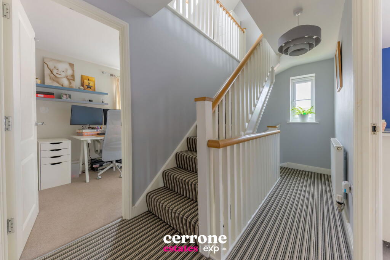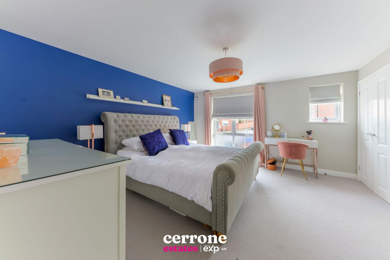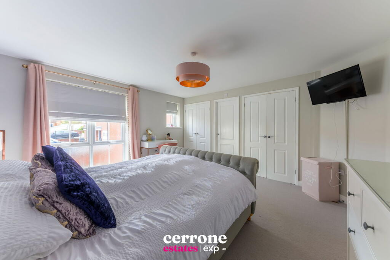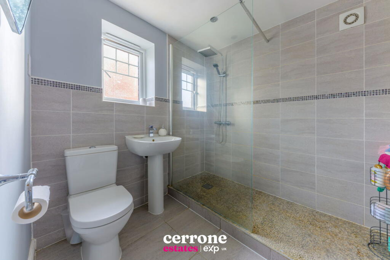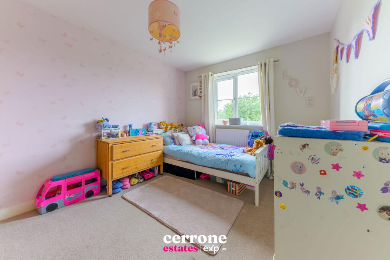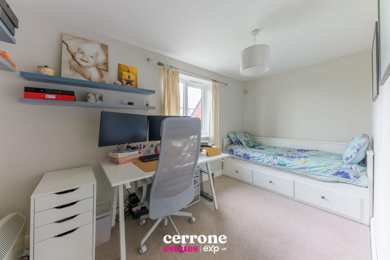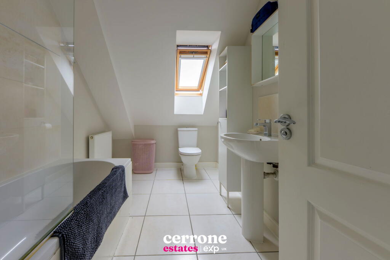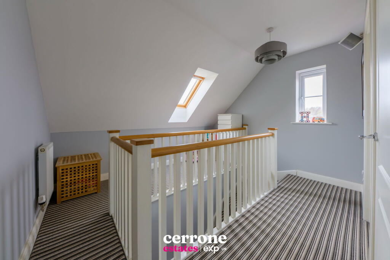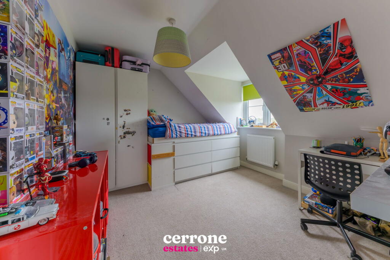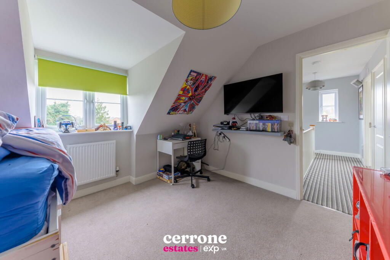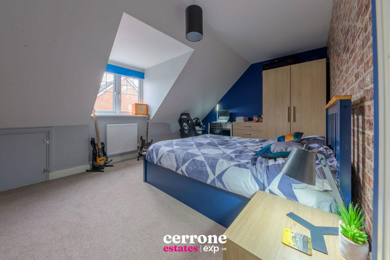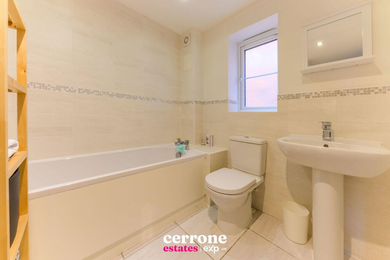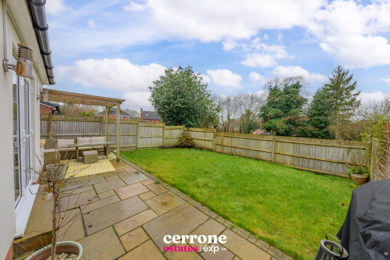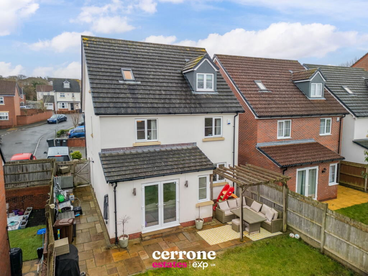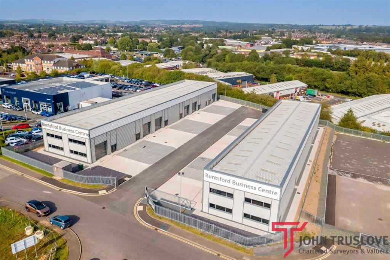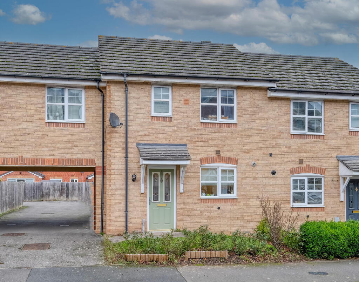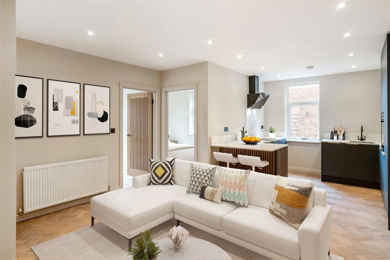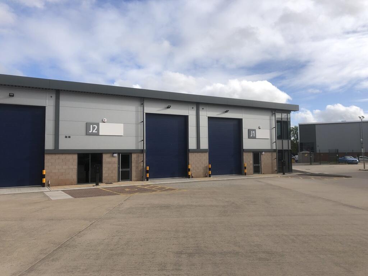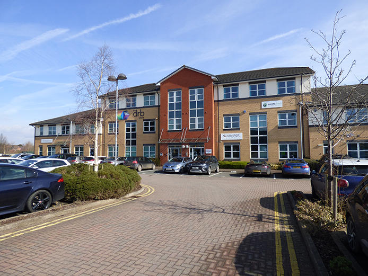Spode Gardens, Oakhalls, Bromsgrove, B60 2TS
For Sale : GBP 500000
Details
Bed Rooms
5
Bath Rooms
3
Property Type
Detached
Description
Property Details: • Type: Detached • Tenure: N/A • Floor Area: N/A
Key Features: • *** VIDEO/REEL AVAILABLE TO VIEW VIA THE VIRTUAL TOUR LINK *** • Deceptively Large Five Bedroom Detached Family Home • Sought-After Location Being Close To Bromsgrove Town Centre & Schools • Lounge & Dining Room • Modern Kitchen With Separate Utility Room • Master Bedroom With Built-In Wardrobes & En Suite • Family Bathroom • Low Maintenance Rear Garden • Garage & Off Road Parking • Potential To Be Sold With No Upward Chain
Location: • Nearest Station: N/A • Distance to Station: N/A
Agent Information: • Address: Bromsgrove & Redditch
Full Description: *** VIDEO/REEL AVAILABLE TO VIEW VIA THE VIRTUAL TOUR LINK ***Situated in the highly sought-after Oakalls Estate, this impressive five-bedroom detached home offers a perfect blend of space, comfort, and convenience. Located less than a mile away from Bromsgrove town centre, the property is within easy reach of excellent schools and local amenaties. With superb transport links, including Bromsgrove train station and the M5/M42 motorway network, this home is ideal for families and professional living.The well-presented family home offers an entrance hall leading to a spacious lounge/diner which expands the length of the property and a modern breakfast kitchen offering wall and base units, integrated appliances, partly tiled walls and a family breakfast bar. The kitchen then offers access to a separate utility room with access to the side of the property. A convenient downstairs W/C then completes the ground floor along with a door from the hallway allowing you direct access into your integral garage.The first-floor landing provides access to the master bedroom, which benefits from built-in wardrobes and a private en-suite bathroom. There are four additional generously sized bedrooms spread across two floors, along with a well-appointed family bathroom.Dimensions:Lounge/Diner: 6.90m x 4.87mKitchen: 2.80m x 3.35mUtility: 2.7m²Bedroom 1: 4.25m x 4.03mEnsuite: 4.5m²Bedroom 2: 2.70m x 3.85mBedroom 3: 4.00m x 2.00mBathroom: 2.00m x 2.00mBedroom 4: 4.85m x 3.10mBedroom 5: 2.90m x 3.23mBathroom: 1.90m x 3.02mGarage: 2.55m x 5.10mExternally, the property boasts a private and enclosed rear garden, perfect for outdoor entertaining and relaxation. The front garden, along with a spacious driveway and a garage, offers ample parking. This fantastic home presents an excellent opportunity for families looking for a well-connected yet peaceful residential setting with access to outstanding local amenities and transport links.Please call the agent direct to arrange your viewing!Please note - There is the potential for the property to be sold with NO UPWARD CHAIN - Ask the agent for more information.
Location
Address
Spode Gardens, Oakhalls, Bromsgrove, B60 2TS
City
Bromsgrove
Features And Finishes
*** VIDEO/REEL AVAILABLE TO VIEW VIA THE VIRTUAL TOUR LINK ***, Deceptively Large Five Bedroom Detached Family Home, Sought-After Location Being Close To Bromsgrove Town Centre & Schools, Lounge & Dining Room, Modern Kitchen With Separate Utility Room, Master Bedroom With Built-In Wardrobes & En Suite, Family Bathroom, Low Maintenance Rear Garden, Garage & Off Road Parking, Potential To Be Sold With No Upward Chain
Legal Notice
Our comprehensive database is populated by our meticulous research and analysis of public data. MirrorRealEstate strives for accuracy and we make every effort to verify the information. However, MirrorRealEstate is not liable for the use or misuse of the site's information. The information displayed on MirrorRealEstate.com is for reference only.
Real Estate Broker
Cerrone Estates, Powered by Exp UK, Bromsgrove & Redditch
Brokerage
Cerrone Estates, Powered by Exp UK, Bromsgrove & Redditch
Profile Brokerage WebsiteTop Tags
Likes
0
Views
78
Related Homes
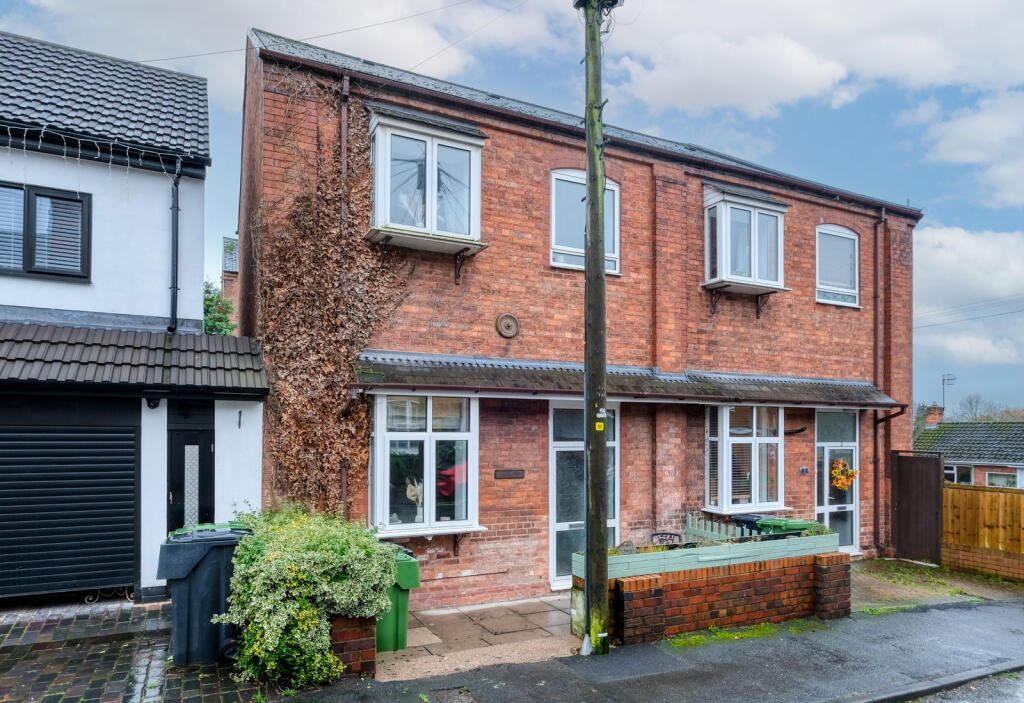
Minton Mews, Carlyle Road, Aston Fields, Bromsgrove, B60 2PN
For Sale: GBP225,000
