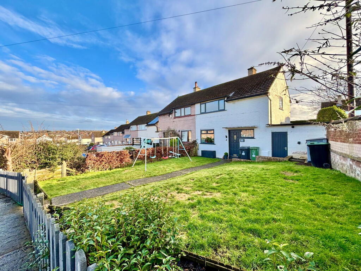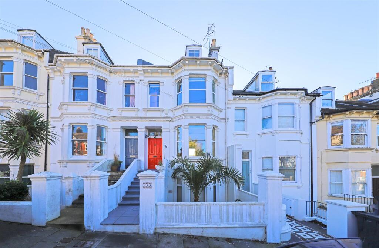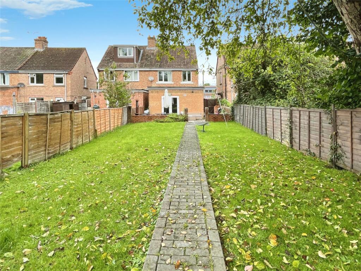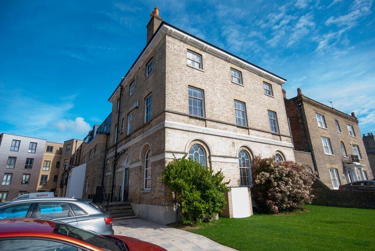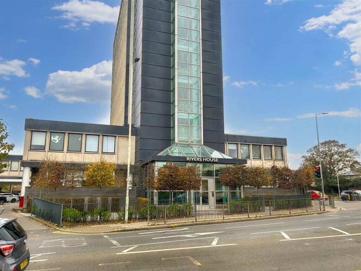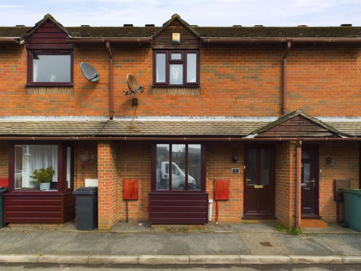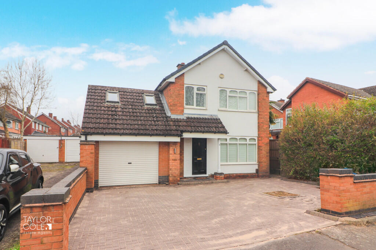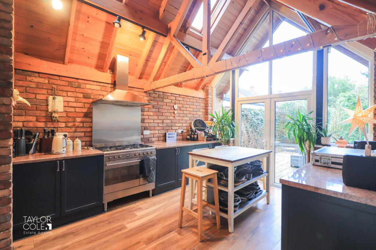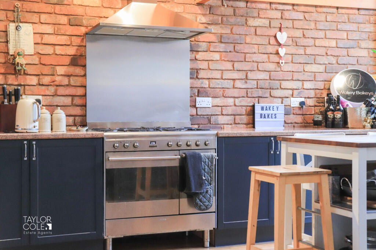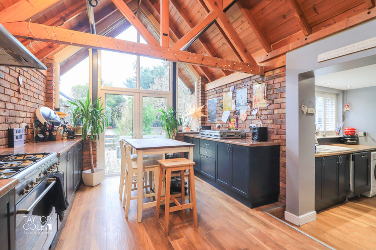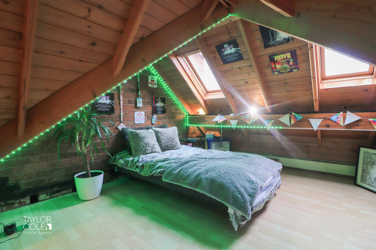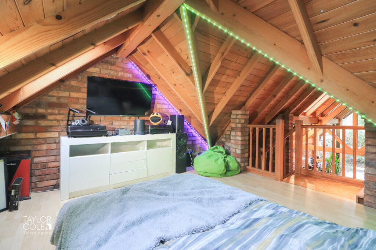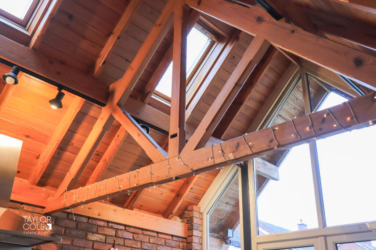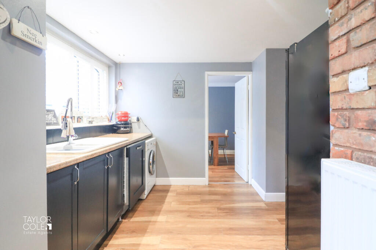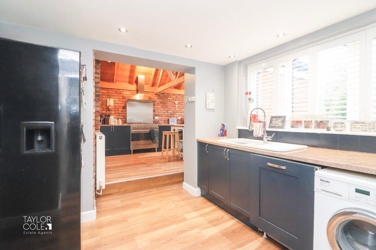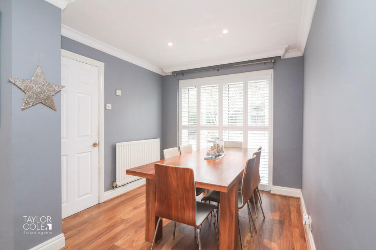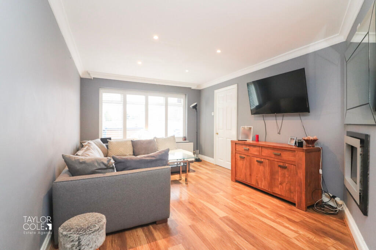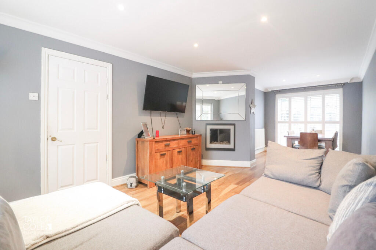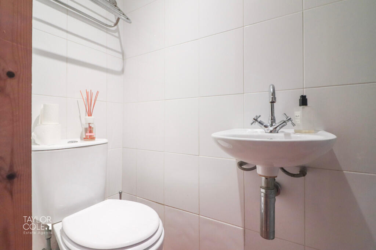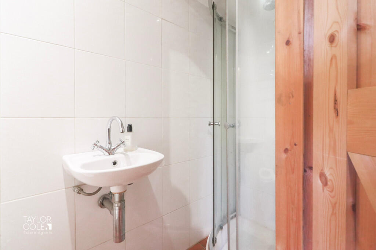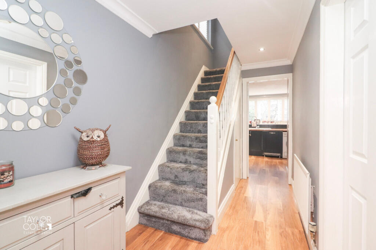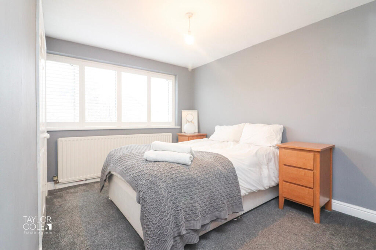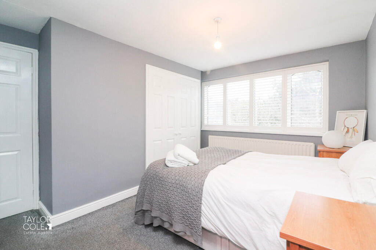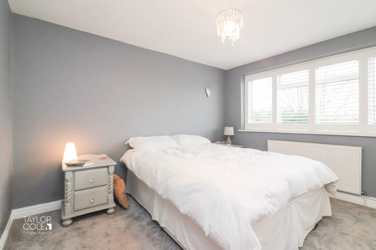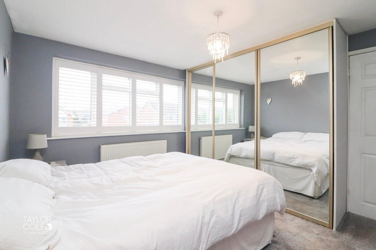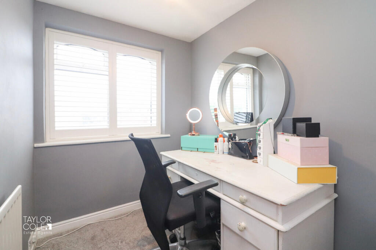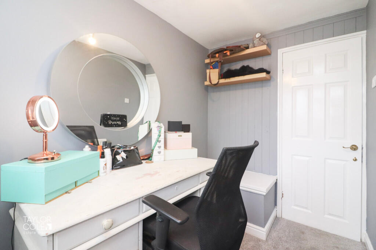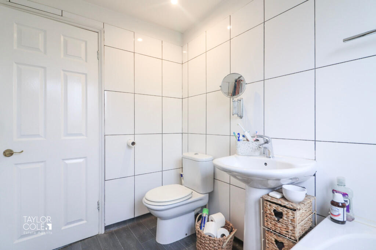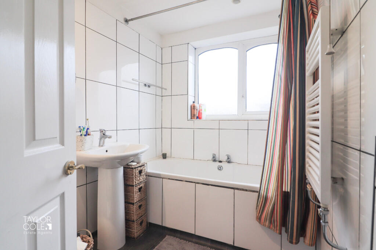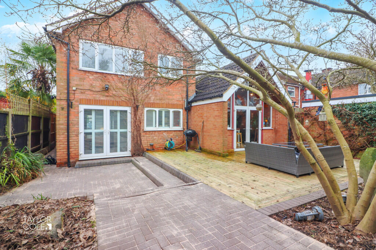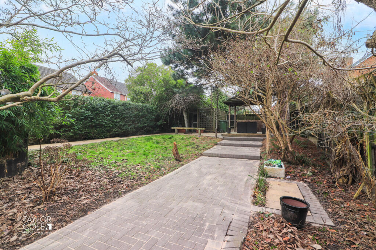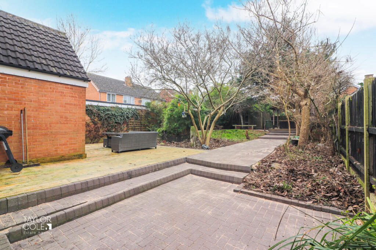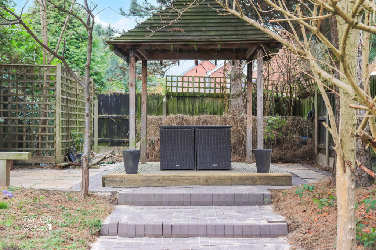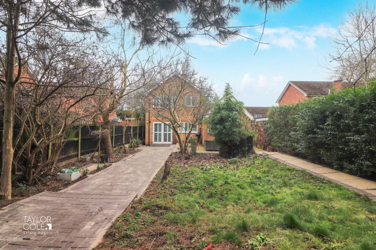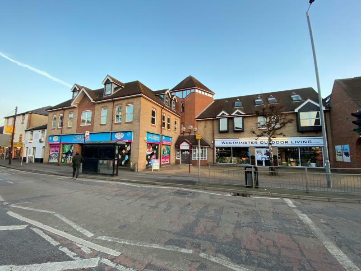Springfield Road, Two Gates
For Sale : GBP 360000
Details
Bed Rooms
3
Bath Rooms
2
Property Type
Detached
Description
Property Details: • Type: Detached • Tenure: N/A • Floor Area: N/A
Key Features: • Sought-After Residential Area • Unique Detached Family Home • Reception Hallway • Breathtaking Breakfast Kitchen, Utility Room • Dual Aspect Family Lounge and Dining Area • Three Well-Proportioned Bedrooms • Family Bathroom • Superb Rear Garden • Block Paved Driveway • Internal Viewing Highly Advised
Location: • Nearest Station: N/A • Distance to Station: N/A
Agent Information: • Address: 8 Victoria Road, Tamworth, Staffordshire, B79 7HL
Full Description: Nestled within a sought-after residential area, this beautifully presented and truly unique detached family home combines modern elegance with exceptional design. Tastefully extended and thoughtfully reimagined, this property delivers contemporary living at its finest while maintaining a welcoming and homely atmosphere. GROUND FLOOR Upon entering, the home greets you with a light-filled through-reception hall, providing seamless access to the ground floor's carefully considered spaces.The centerpiece of the property is the breathtaking breakfast kitchen, a showstopping reception area that exudes style and sophistication. Featuring striking vaulted ceilings adorned with rustic wooden trusses, this space is bathed in natural light from multiple Velux windows and dramatic floor-to-ceiling glazing that overlooks the rear garden. An open-plan design allows for effortless flow to additional spaces, including a downstairs shower room, an integral garage, and a snug/games room, creatively positioned above the garage for added versatility.Adjacent to the kitchen, the utility room is a practical yet sleek space, fitted with modern appliances and additional work surfaces to meet all your household needs.The ground floor is completed by a dual-aspect family lounge and dining area. Spacious yet intimate, this room provides the perfect setting for relaxation or entertaining, accommodating a variety of furnishings with ease. RECEPTION HALL 12' 11" x 5' 7" (3.94m x 1.72m) FAMILY LOUNGE 16' 0" x 10' 7" (4.89m x 3.25m) DINING AREA 8' 7" x 7' 10" (2.62m x 2.39m) STUNNING BREAKFAST KITCHEN 13' 8" x 11' 2" (4.18m x 3.41m) UTILITY ROOM 10' 8" x 7' 7" (3.26m x 2.32m) SNUG/GAMES AREA 12' 10" x 11' 1" (3.93m x 3.39m) SHOWER ROOM 7' 6" x 2' 6" (2.30m x 0.77m) FIRST FLOOR The first floor continues the home's modern appeal, offering three well-proportioned bedrooms. Two of these bedrooms are generous doubles, complete with fitted wardrobes for optimal storage, while the third bedroom offers flexibility as a guest room, nursery, or home office. The family bathroom showcases a stylish three-piece suite, blending functionality with contemporary charm. BEDROOM ONE 12' 2" x 8' 8" (3.72m x 2.66m) BEDROOM TWO 11' 3" x 10' 8" (3.43m x 3.26m) BEDROOM THREE 8' 2" x 5' 8" (2.51m x 1.73m) BATHROOM 7' 5" x 5' 6" (2.28m x 1.70m) OUTSIDE The rear garden is a true sanctuary, designed with both relaxation and entertainment in mind. An inviting timber decking and expansive block-paved patio provide ideal spaces for dining or hosting, while landscaped pathways lead to a second patio area featuring a delightful timber gazebo. Vibrant lawns, bark-chipped flowerbeds, and mature shrubbery add texture and privacy, creating a tranquil outdoor retreat.Additional FeaturesThis home is as practical as it is beautiful, with thoughtful additions like the integral garage, ample storage throughout, and a flexible snug/games room, ensuring it meets the demands of modern family living. REAR GARDEN INTEGRAL GARAGE ANTI MONEY LAUNDERING In accordance with the most recent Anti Money Laundering Legislation, buyers will be required to provide proof of identity and address to the Taylor Cole Estate Agents once an offer has been submitted and accepted (subject to contract) prior to Solicitors being instructed. TENURE We have been advised that this property is freehold, however, prospective buyers are advised to verify the position with their solicitor / legal representative. VIEWING By prior appointment with Taylor Cole Estate Agents on the contact number provided. BrochuresSales Particulars
Location
Address
Springfield Road, Two Gates
City
Springfield Road
Features And Finishes
Sought-After Residential Area, Unique Detached Family Home, Reception Hallway, Breathtaking Breakfast Kitchen, Utility Room, Dual Aspect Family Lounge and Dining Area, Three Well-Proportioned Bedrooms, Family Bathroom, Superb Rear Garden, Block Paved Driveway, Internal Viewing Highly Advised
Legal Notice
Our comprehensive database is populated by our meticulous research and analysis of public data. MirrorRealEstate strives for accuracy and we make every effort to verify the information. However, MirrorRealEstate is not liable for the use or misuse of the site's information. The information displayed on MirrorRealEstate.com is for reference only.
Real Estate Broker
Taylor Cole Estate Agents, Tamworth
Brokerage
Taylor Cole Estate Agents, Tamworth
Profile Brokerage WebsiteTop Tags
Utility Room Superb Rear GardenLikes
0
Views
51
Related Homes
