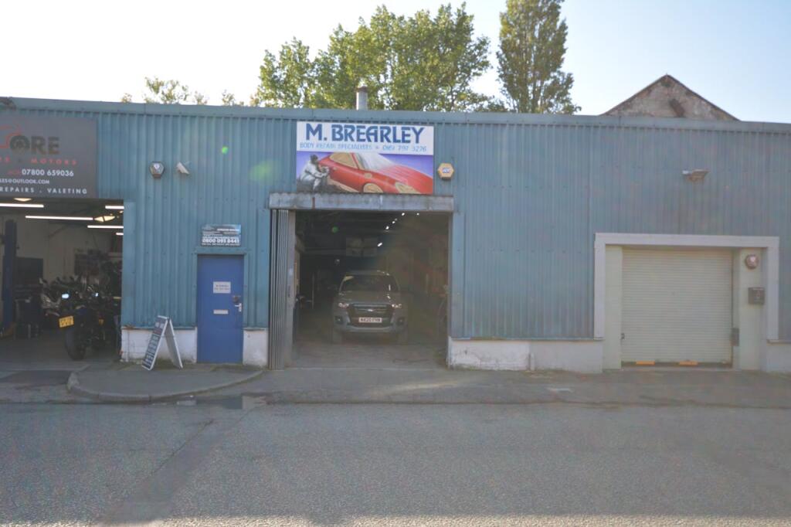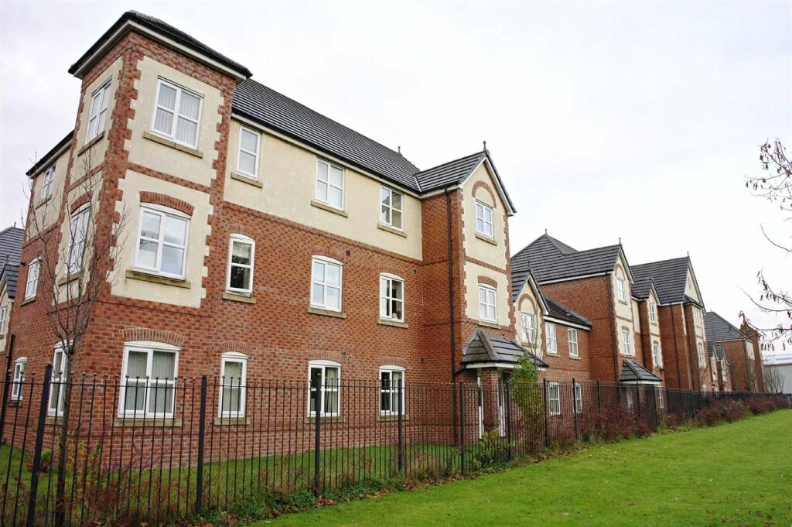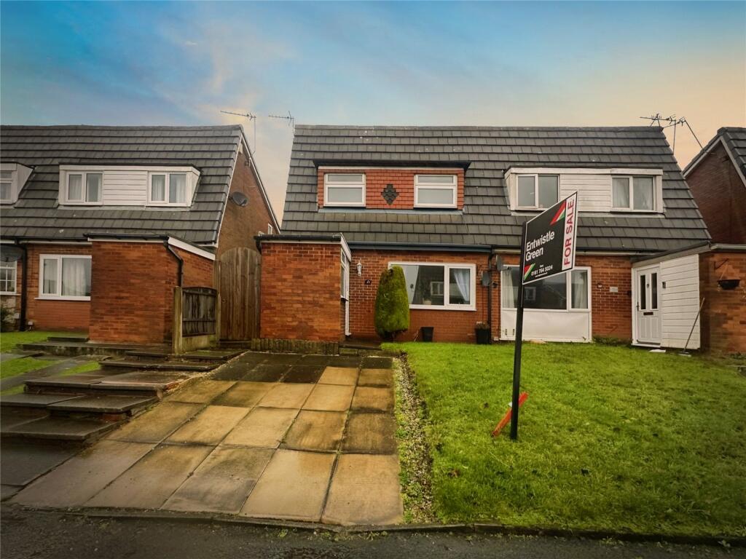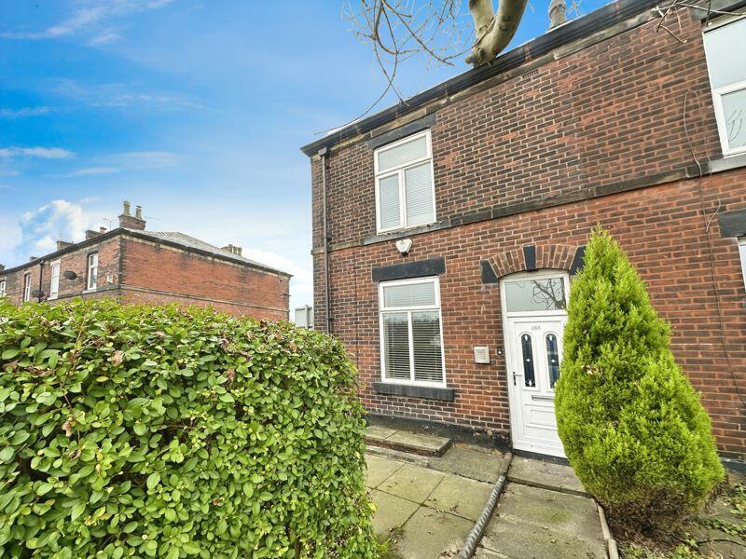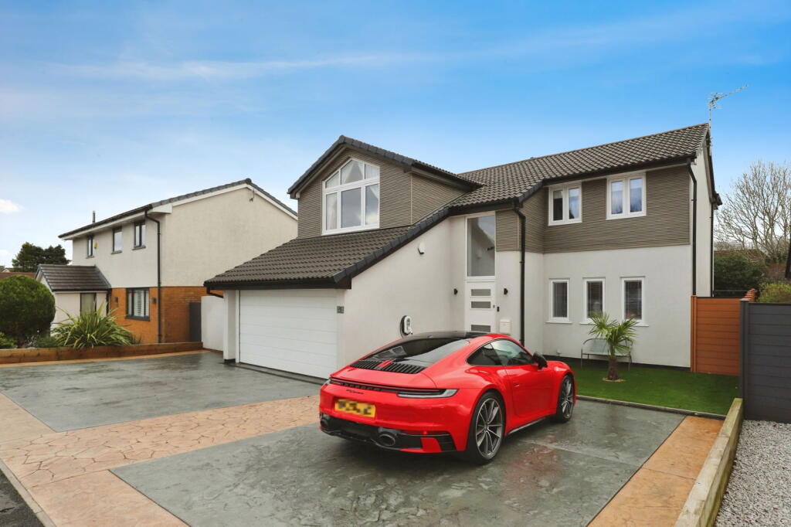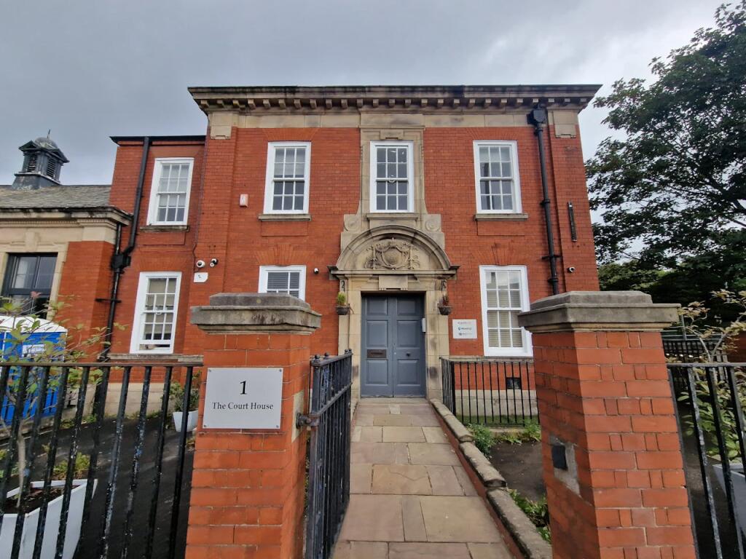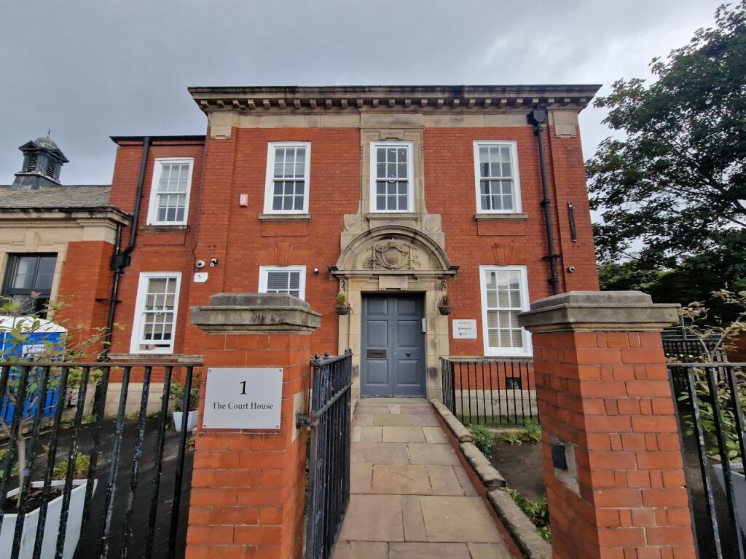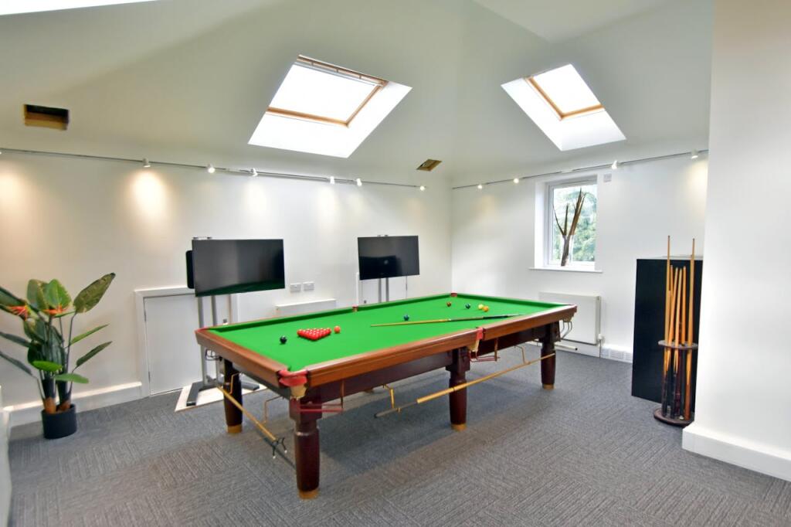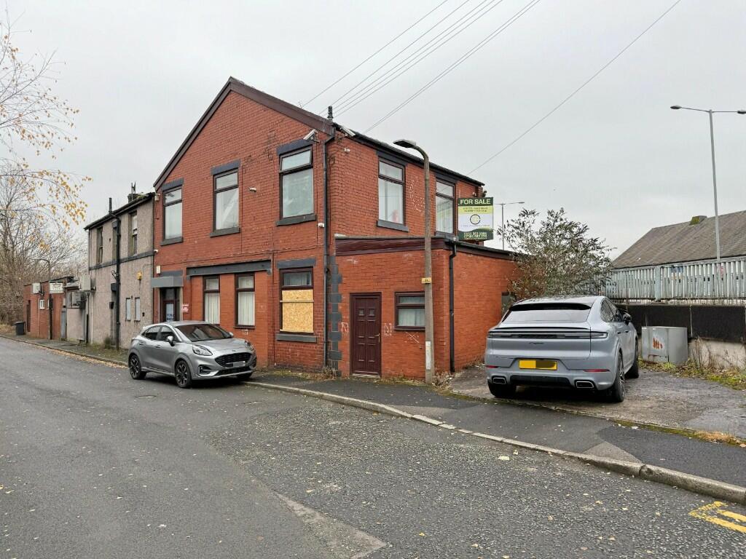Springside View, Bury, BL8 4LU
For Sale : GBP 600000
Details
Bed Rooms
4
Bath Rooms
3
Property Type
Detached
Description
Property Details: • Type: Detached • Tenure: N/A • Floor Area: N/A
Key Features: • LUXURY 4 BEDROOM HOME • DOUBLE STOREY EXTENSION COMPLETED • RENOVATED THROUGHOUT TO THE HIGHEST STANDARD • OPEN PLAN LIVING/DINING/KITCHEN WITH BI-FOLD DOORS • TOP OF THE RANGE BESPOKE FITTED KITCHEN • WOODEN FLOATING STAIRCASE WITH GLASS PARTITION • STUNNING FAMILY BATHROOM WITH FREESTADNING BATH TUB • MASTER SUITE WITH WALK-IN WARDROBE & EN-SUITE • LANDSCAPED REAR GARDEN WITH PATIO AREA • DOUBLE GARAGE & LARGE DRIVEWAY TO THE FRONT
Location: • Nearest Station: N/A • Distance to Station: N/A
Agent Information: • Address: Stoneholme, 42 High Street, Walshaw, Bury, BL8 3AN
Full Description: A Stunning 4-Bedroom Luxury Home in Brandlesholme, BuryThis exceptional 4-bedroom detached family home in the highly sought-after area of Brandlesholme, Bury, offers modern luxury in a convenient location. Having been thoughtfully extended and fully renovated to the highest standard, this property is the epitome of contemporary living.The expansive accommodation includes a spacious, light-filled open-plan living, dining and kitchen area, perfect for both family gatherings and entertaining guests. The stylish, bespoke kitchen features top-of-the-range integrated appliances, a central island, and sleek finishes, creating the perfect space for culinary enthusiasts. Bi-fold doors open out onto the rear garden adding that extra 'Wow-Factor' to the space. The fully equipped utility room is a practical area for laundry and additional storage. The separate, generous living room is a welcoming, tranquil space with feature Media Wall, offering a stylish setting for all occasions. Adjacent to the living room, you'll find a dedicated playroom – an excellent addition for families with young children. This versatile space can be tailored to suit various needs, whether used as a play area, a home office, or a quiet reading room. Another practical addition to the home is the downstairs WC which is perfectly situated to maintain the flow and layout of the home. The main hallway boasts a striking floating wooden staircase which is a true feature of the home! The solid, rich wooden treads appear to effortlessly hover, creating a sense of space and elegance that flows seamlessly through to the first floor. The four generously sized bedrooms are all located on the first floor, including a luxurious master suite complete with a walk-in wardrobe and a beautifully appointed en-suite shower room with gold accents. Bedroom Two also offers a sleek en-suite shower room showcasing the distinctive white and pink tiles. The additional bedrooms are equally well-proportioned, offering versatility whether that is to cater for the rest of the family, used as guest bedrooms or dressing areas! The stunning family bathroom is also located on the first floor complete with high-end fixtures and fittings, ensuring a touch of luxury in every corner. At the heart of the room sits a stunning freestanding bathtub, creating a spa-like atmosphere perfect for unwinding after a long day, in addition to a walk-in shower with rainfall showerhead, offering a luxurious experience every time. Externally, the home enjoys a beautifully landscaped garden with a well-maintained lawn, ideal for outdoor dining or relaxing in privacy. The driveway to the front offers ample parking, while the double garage provides further storage space.This property is located in a peaceful yet highly connected area, with excellent local amenities, schools, and transport links, making it the perfect family home.Every inch of this home has been carefully designed and finished to the highest specification, making it a truly luxurious living experience. Early viewing is highly recommended to fully appreciate the quality and attention to detail on offer! Additional InformationTenure: FreeholdCouncil Tax: FEPC Rating: C Living Room - 5.6m x 3.2m (18'4" x 10'5")Kitchen/Dining/Living - 5.8m x 6m (19'0" x 19'8")Play Room - 1.8m x 3.4m (5'10" x 11'1")Utility Room - 3.4m x 1.4m (11'1" x 4'7")WC - 1.7m x 1.3m (5'6" x 4'3")Bedroom 1 - 4.4m x 3.4m (14'5" x 11'1")En-Suite - 4.1m x 1.6m (13'5" x 5'2")Bedroom 2 - 2.9m x 4.1m (9'6" x 13'5")En-Suite - 1.1m x 3.4m (3'7" x 11'1")Bedroom 3 - 4.3m x 4m (14'1" x 13'1")Bedroom 4 - 3.3m x 3.3m (10'9" x 10'9")Bathroom - 2.1m x 3.4m (6'10" x 11'1") IMPORTANT NOTE TO PURCHASERS:We endeavour to make our sales particulars an accurate and reliable reflection of the property. They do not however constitute or form part of an offer or any contract and are not to be relied upon as statements of representation or fact. Any services, systems and appliances listed in this specification have not been tested by us and no guarantee as to their operating ability or efficiency is given. You should confirm the boundaries and land ownership of the property with your legal representative. All measurements have been taken as a guide to prospective buyers and are not precise. Please be advised that some of the details in the particulars may be awaiting vendor approval. If you require clarification or further information on any points, please contact us, especially if you are traveling some distance to view. Fixtures and fittings unless specifically stated are to be agreed during negotiations with the seller.
Location
Address
Springside View, Bury, BL8 4LU
City
Bury
Features And Finishes
LUXURY 4 BEDROOM HOME, DOUBLE STOREY EXTENSION COMPLETED, RENOVATED THROUGHOUT TO THE HIGHEST STANDARD, OPEN PLAN LIVING/DINING/KITCHEN WITH BI-FOLD DOORS, TOP OF THE RANGE BESPOKE FITTED KITCHEN, WOODEN FLOATING STAIRCASE WITH GLASS PARTITION, STUNNING FAMILY BATHROOM WITH FREESTADNING BATH TUB, MASTER SUITE WITH WALK-IN WARDROBE & EN-SUITE, LANDSCAPED REAR GARDEN WITH PATIO AREA, DOUBLE GARAGE & LARGE DRIVEWAY TO THE FRONT
Legal Notice
Our comprehensive database is populated by our meticulous research and analysis of public data. MirrorRealEstate strives for accuracy and we make every effort to verify the information. However, MirrorRealEstate is not liable for the use or misuse of the site's information. The information displayed on MirrorRealEstate.com is for reference only.
Related Homes
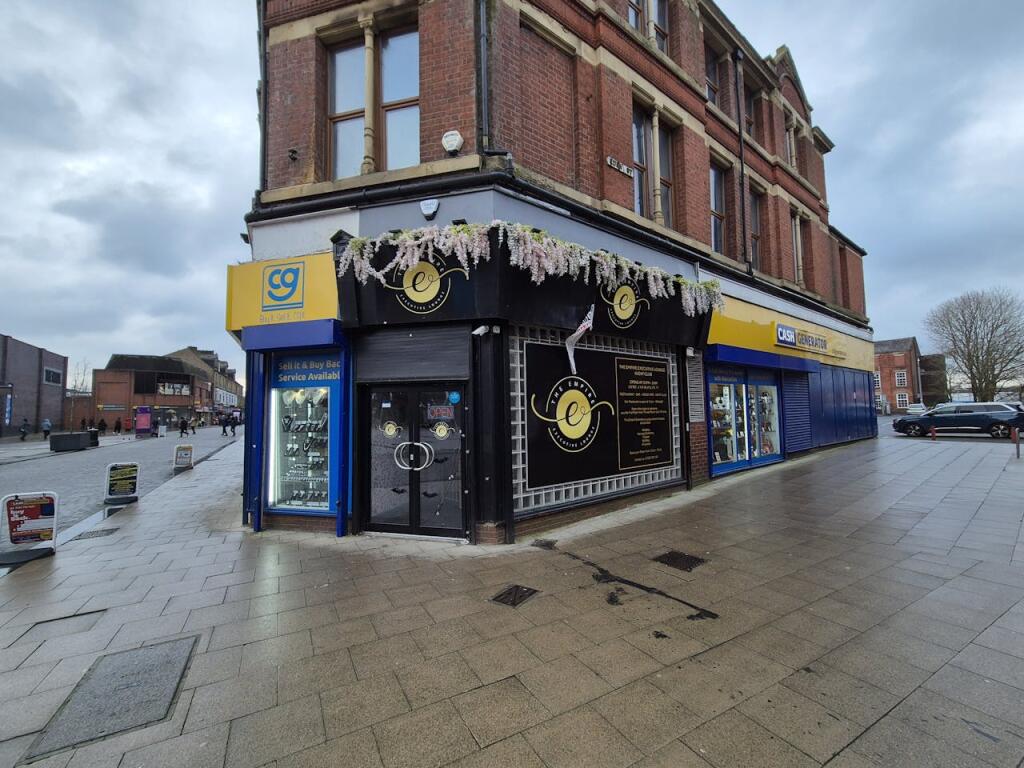
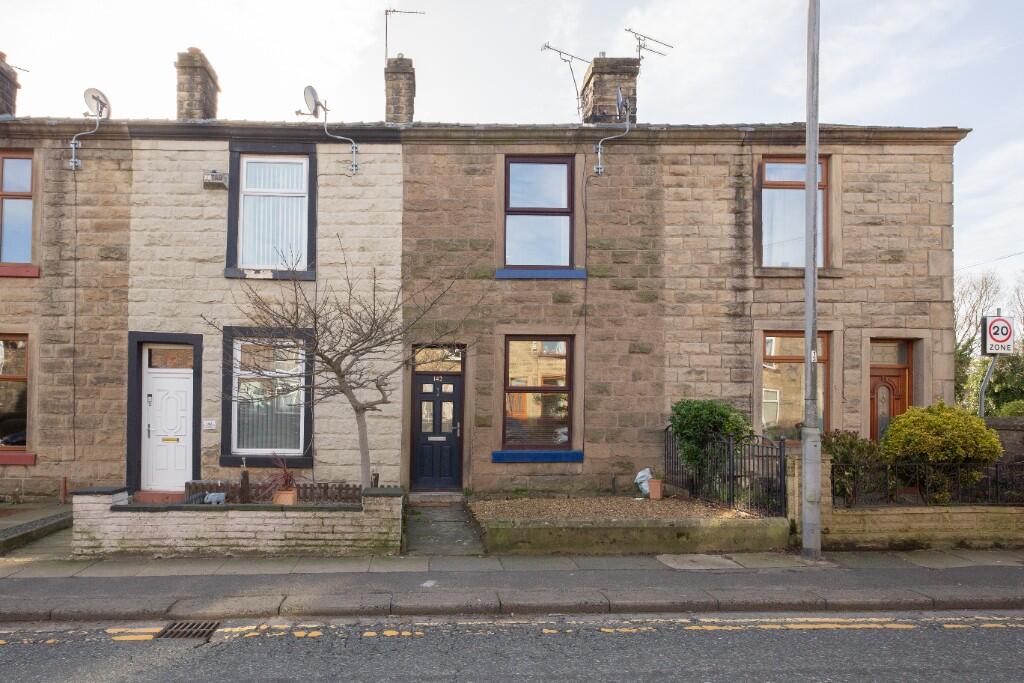
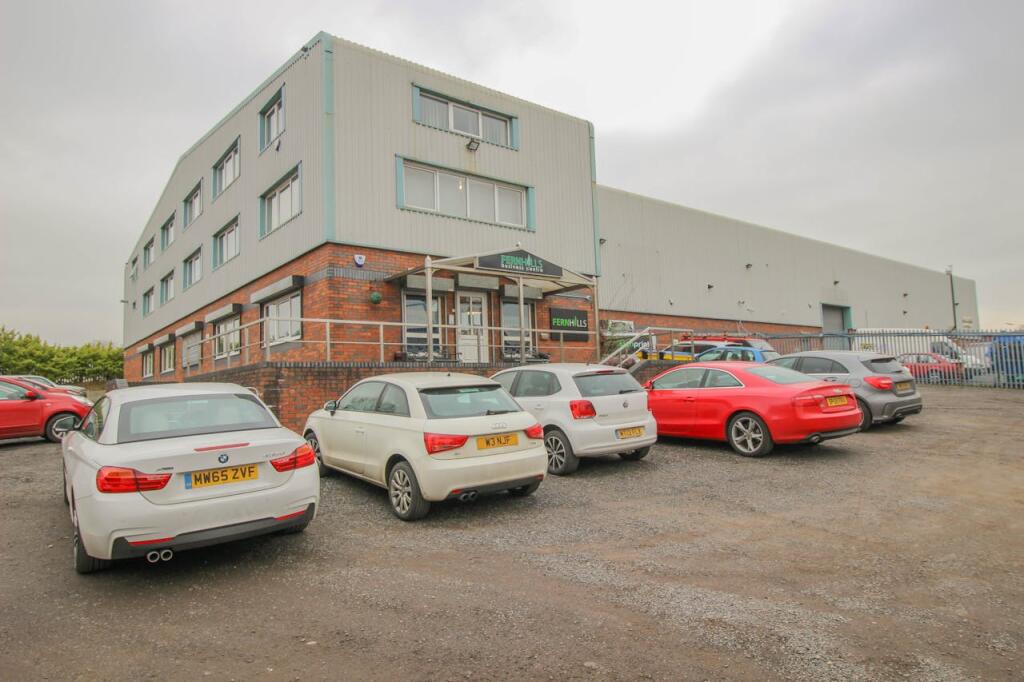
Fernhills Business Centre, Todd Street, Bury, Greater Manchester, BL9 5BJ
For Rent: GBP575/month
