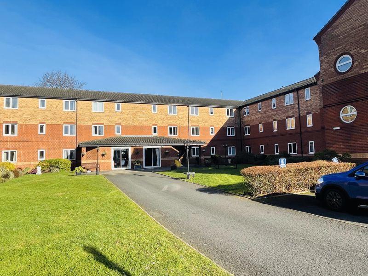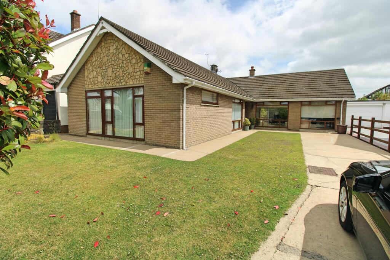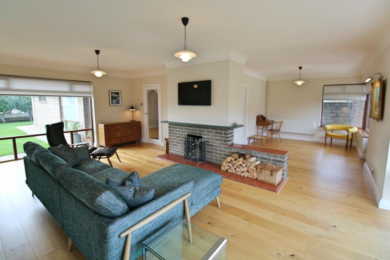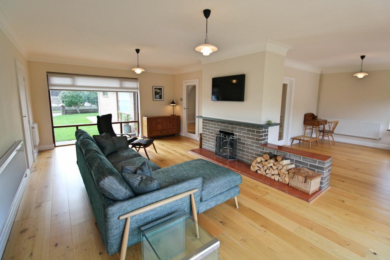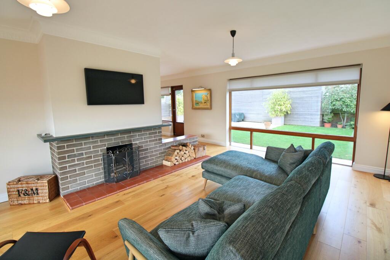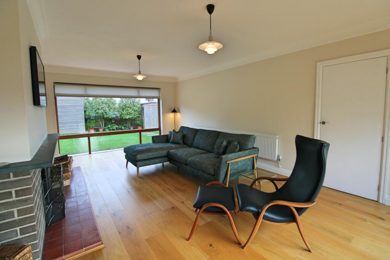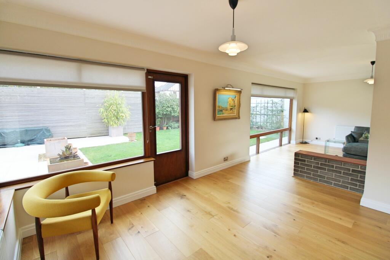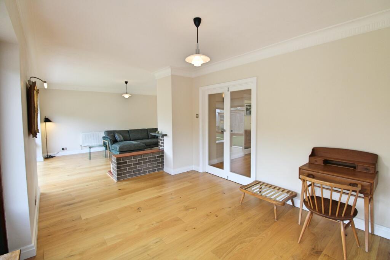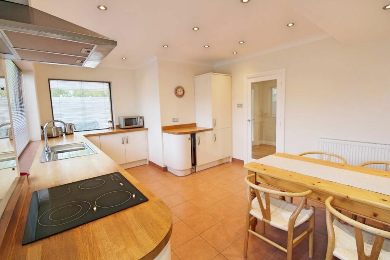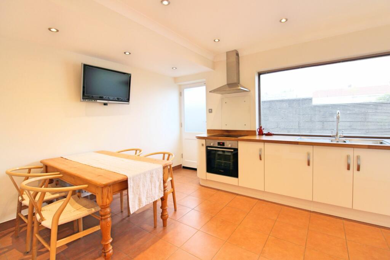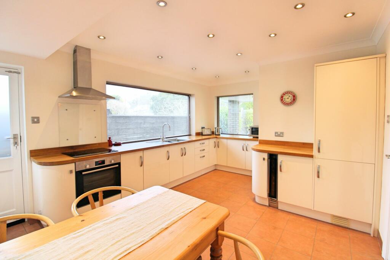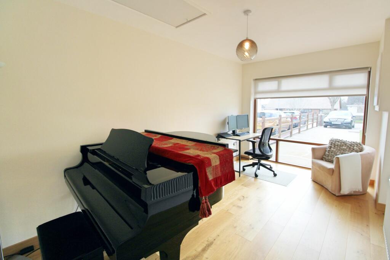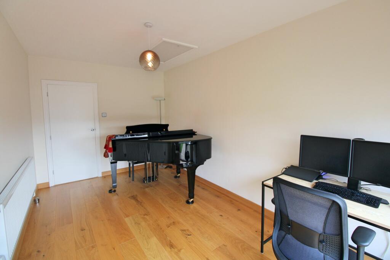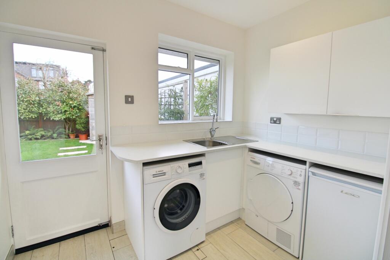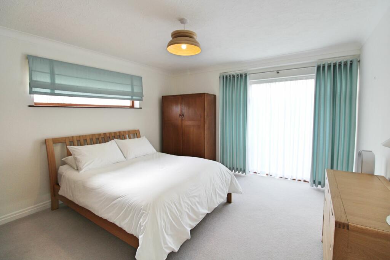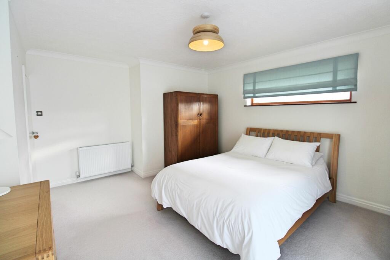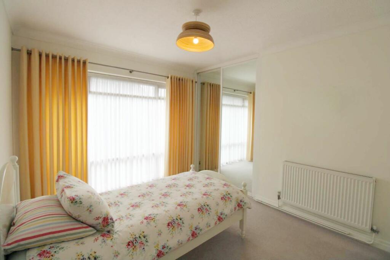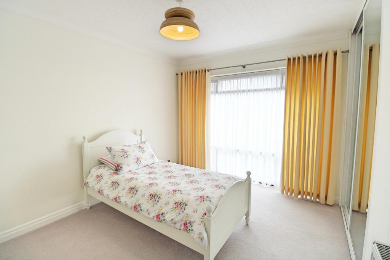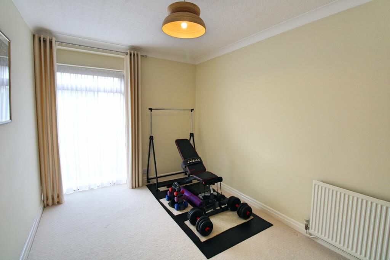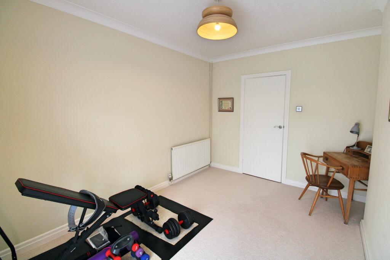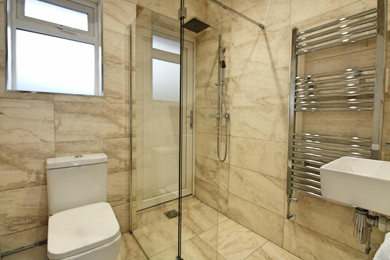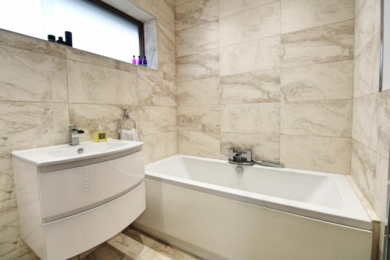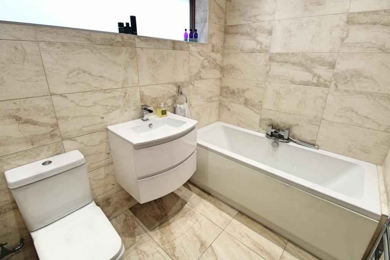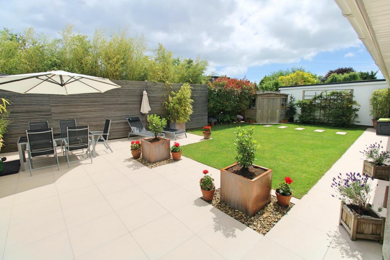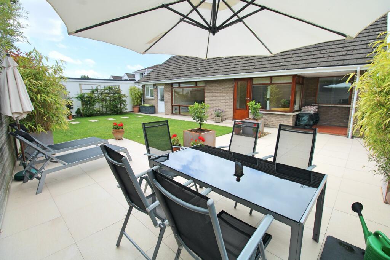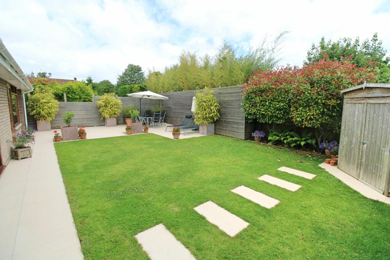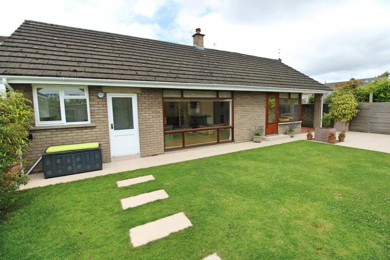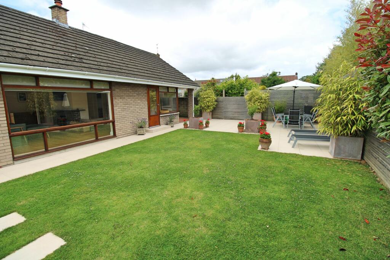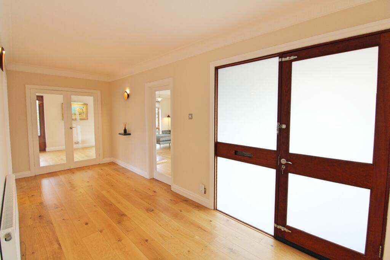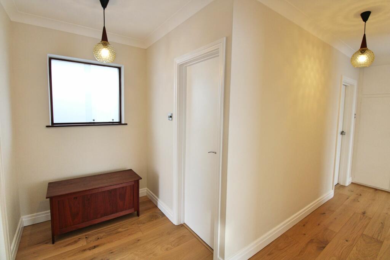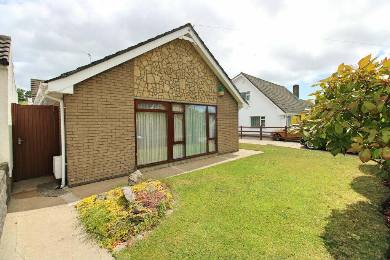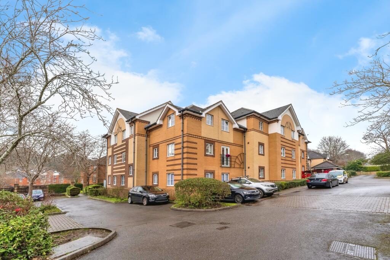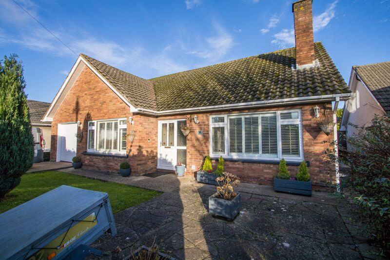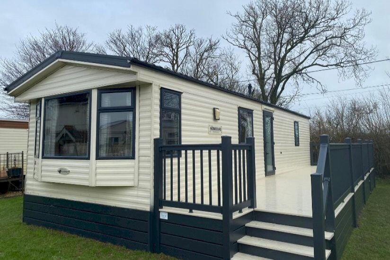St Annes Avenue, Penarth
For Sale : GBP 875000
Details
Bed Rooms
4
Bath Rooms
2
Property Type
Detached
Description
Property Details: • Type: Detached • Tenure: N/A • Floor Area: N/A
Key Features: • Beautifully designed and presented • Detached House • Driveway for multiple vehicles • Evenlode Primary Stanwell Catchment • Front and Rear Gardens • Fully Refurbished Throughout • Immaculate throughout • Large Plot • Stanwell Comprehensive Catchment • Fantastic Location
Location: • Nearest Station: N/A • Distance to Station: N/A
Agent Information: • Address: 7 Coleridge Avenue, Penarth, CF64 2SP
Full Description: Thompson Young are delighted to market this truly impressive and unique, detached four bedroom family home in highly desirable area of Penarth.This very special family home was built for and has been in the same family since construction and over the recent years has been completely refurbished throughout with a unique Scandinavian style and boasts many features making this a truly desirable home.Immaculately presented throughout whilst retaining many features of the architects original design including mahogany window frames, hand-made brick and Cotswold stone elevation, original brick, open fire place with slate mantle piece and incorporating many modern features including re-wiring and newly installed combi-boiler, engineered hard wood flooring throughout hallway and reception rooms, porcelain tiles to kitchen and bathrooms.The property boasts four double bedrooms, a huge open plan lounge and dining room with windows to the front and rear, large kitchen, utility room, two bathrooms, driveway for multiple vehicles plus impressive front and rear gardens on this spacious plot on the very quiet St Anne's Avenue within close proximity to the town Centre of Penarth.Located within excellent school catchment of Evenlode Primary School, Stanwell Comprehensive school and Westbourne school and multiple transport links to and from Cardiff including bus routes along Lavernock Road and Penarth train station.The property is offered for sale with no ongoing chain.Council Tax Band: BAND GTenure: FreeholdEntranceProperty entered from St Anne's Avenue via driveway and garden path leading to outside porch with tiled floor and mahogany front door.HallwayFront door opens through to a large hallway with access through to the lounge, dining room, kitchen, bedrooms one, two and three, bathroom and shower room. There are storage cupboards in the hallway plus loft access. There is a recently installed new "Worcestor Greenstar" combi-boiler fitted in November 2023 with 5 year warranty.Window with opaque glazing to end of hallway.Living Room4.1m x 6.6mAn incredible reception room which is open plan to the dining room at the rear of the property. Accessed from the hallway with light from the front and rear of the property with large windows overlooking the front and rear gardens.A central fireplace with original brick surround adds a lovely central view point to the room with Broughton Moor "light sea green" slate mantle piece.Dining Room3.1m x 3.8mAccessed via double doors from the hallway through to dining room which is open plan to adjoining living room. The dining room benefits from windows and a part glazed door overlooking the landscaped rear garden.Kitchen3.5m x 5.1mA beautiful and stylish kitchen with a range of wall and base kitchen units and integrated appliances including oven, hob and extraction hood, wine cooler plus sink and drainer. There is also plumbing and power for integrated dishwasher.Ample space for a dining table and chairs.Porcelain tiled floors and windows to the side and rear garden. External door leads to outside area with side access to the front and rear of the house.Bedroom 13.8m x 4.9mA grand double bedroom at the front of the property with windows to the side and front overlooking the garden.Bedroom 22.9m x 3.5mSecond double bedroom with large window overlooking the garden and built in double wardrobe.Bedroom 32m x 3.8mThird double bedroom located at the front of the property with large window overlooking the front garden.Bathroom1.8m x 2.4mThree piece suite family bathroom comprising of bath, vanity wash hand basin and WC. High level window with opaque glazing.Shower Room1.8m x 1.8mComprising of walk in shower, WC and pedestal sink. High level window with opaque glazing and a uPVC rear door to side access.Bedroom 4 / Study2.6m x 4.6mA versatile room accessed from the living room currently used as a home office but could be used as bedroom four. Large window overlooking the front garden and access through to utility room at the rear.There is loft access with a pull down loft ladder to which the loft has been fully boarded and insulated with double light and power access.Utility Room1.9m x 2.6mA fantastic addition to any family home is this utility room located at the rear of the property and with plumbing for washing machine and space for tumble drier plus stainless steel sink and drainer. External door to rear garden and window overlooking the garden.Front GardenA very large front garden with pretty planted beds and lawn area. Wall to front with gate posts opening to driveway.There is gate to the side of the property with paved pathway leading to the rear of the property.Double electric socket plus cold water tap.DrivewayA large driveway with block paving and space for multiple vehicles. Accessed from St Anne's Avenue.Rear GardenA beautifully landscaped rear garden completely private and enclosed that is accessed from the house and has gated side access from the front.Paved walkways lead onto a beautiful Sun terrace plus immaculately kept garden lawn.Feature timber fencing with modern finish allows natural light into the garden plus a large Summer house / storage shed.There is also additional electric double socket and cold water tap.Feature down lights to Loggia area and across the rear of the property.BrochuresBrochure
Location
Address
St Annes Avenue, Penarth
City
St Annes Avenue
Features And Finishes
Beautifully designed and presented, Detached House, Driveway for multiple vehicles, Evenlode Primary Stanwell Catchment, Front and Rear Gardens, Fully Refurbished Throughout, Immaculate throughout, Large Plot, Stanwell Comprehensive Catchment, Fantastic Location
Legal Notice
Our comprehensive database is populated by our meticulous research and analysis of public data. MirrorRealEstate strives for accuracy and we make every effort to verify the information. However, MirrorRealEstate is not liable for the use or misuse of the site's information. The information displayed on MirrorRealEstate.com is for reference only.
Real Estate Broker
Thompson Young, Penarth
Brokerage
Thompson Young, Penarth
Profile Brokerage WebsiteTop Tags
Large PlotLikes
0
Views
39
Related Homes
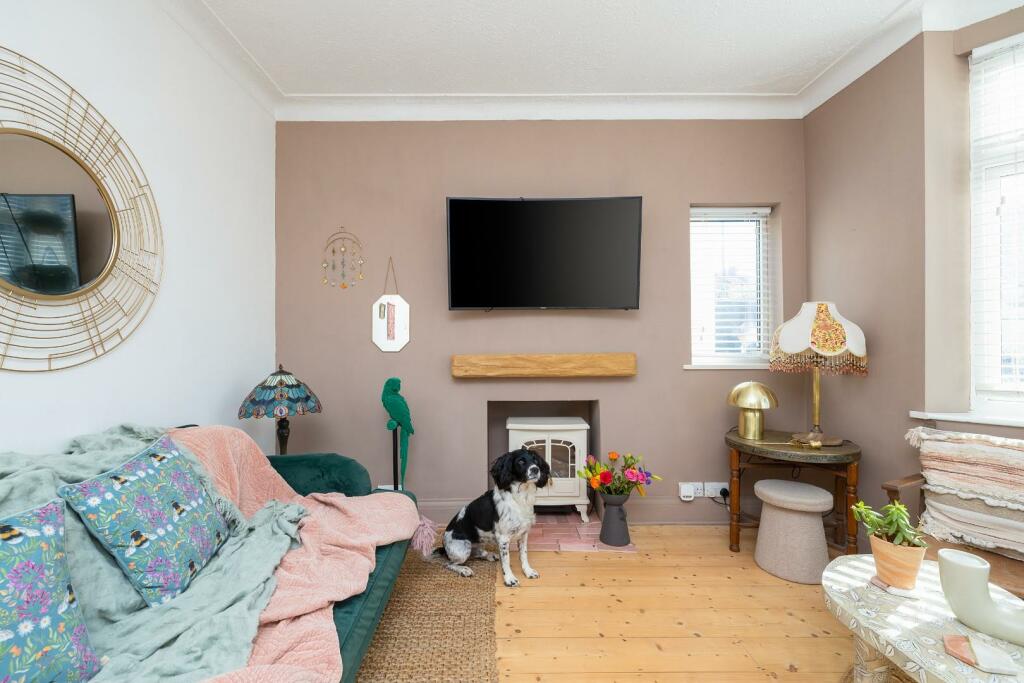
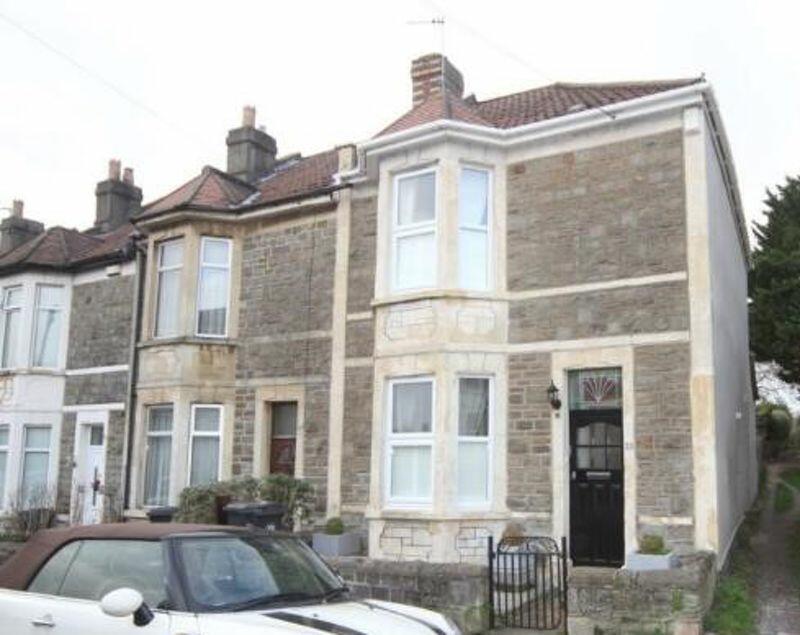
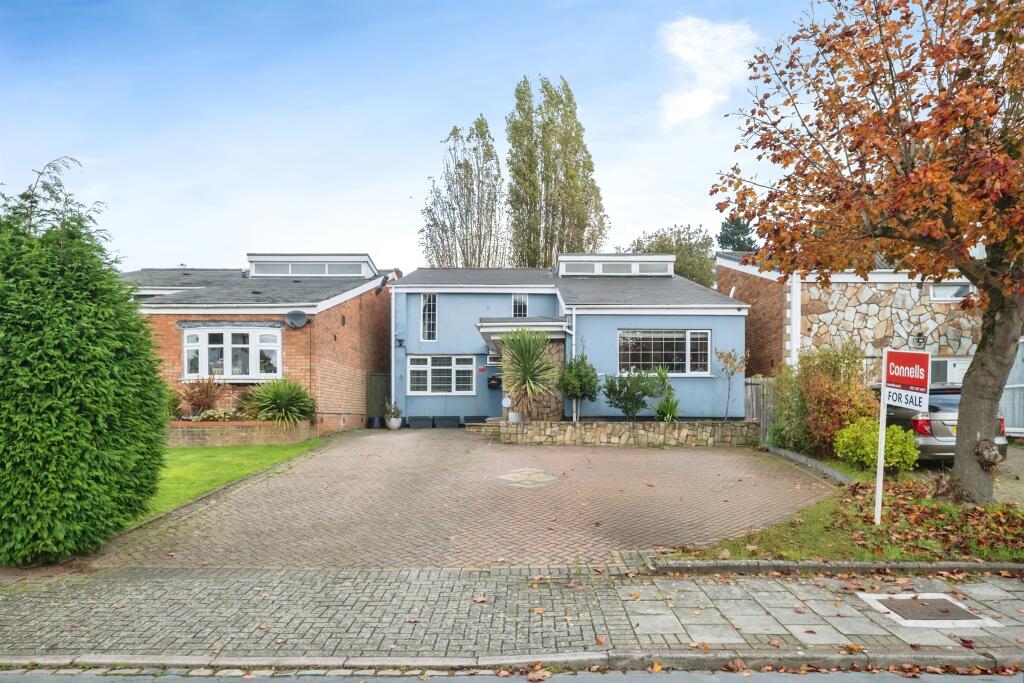
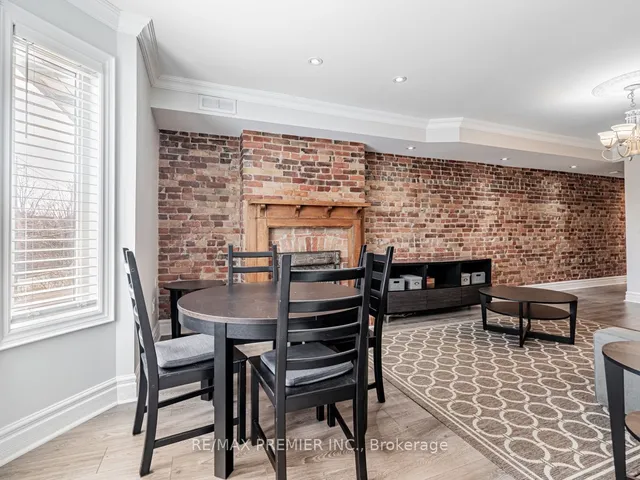

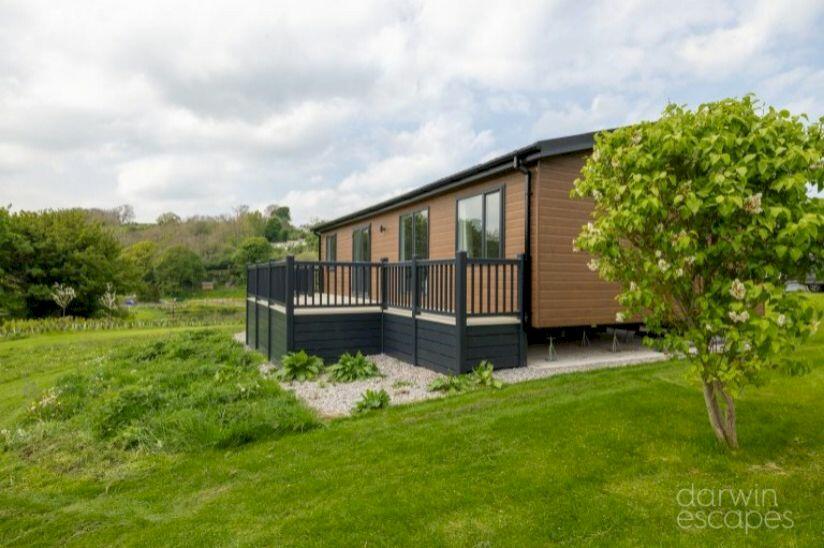

D 376 St Anne's Road, Winnipeg, Manitoba, R2M3B9 Winnipeg MB CA
For Sale: CAD249,900
