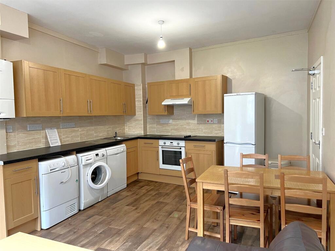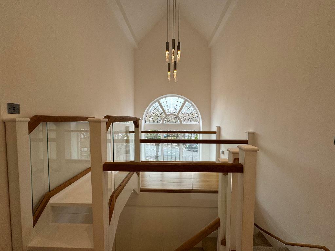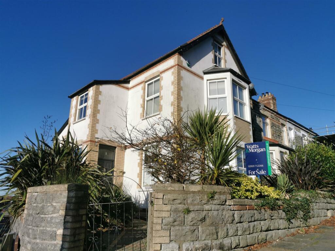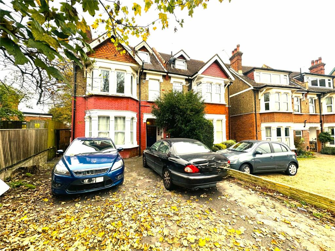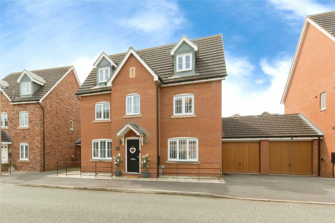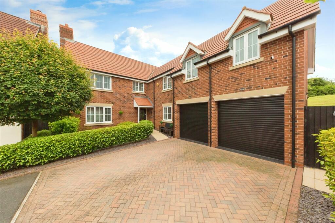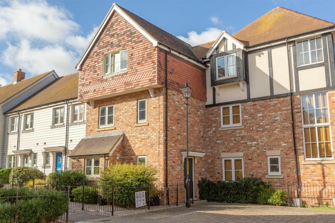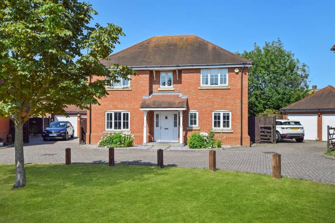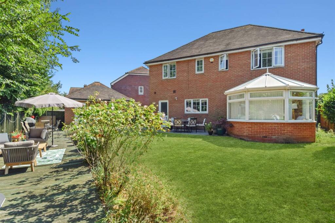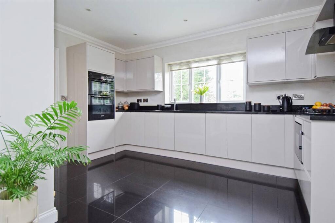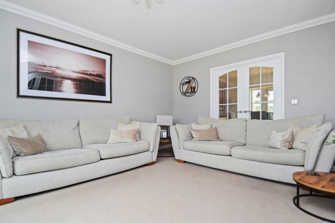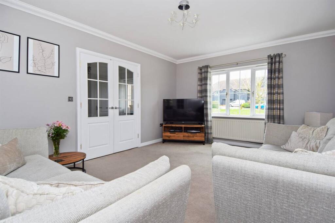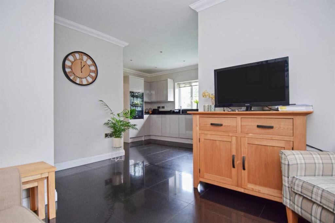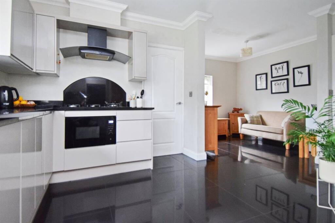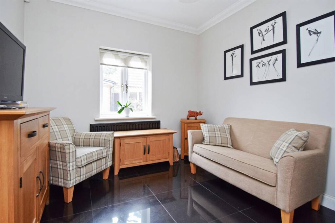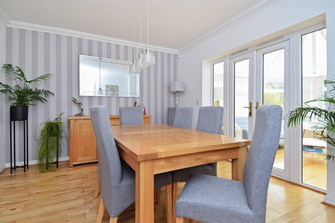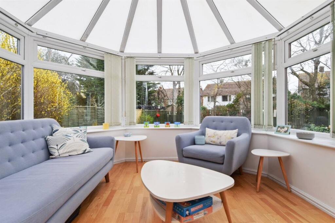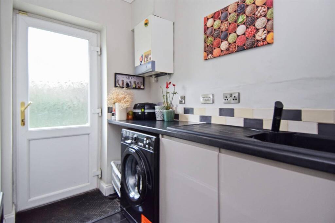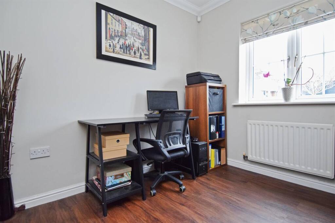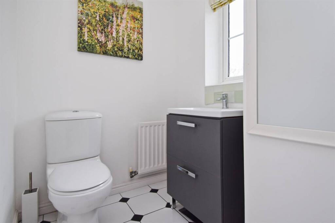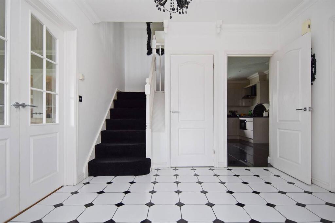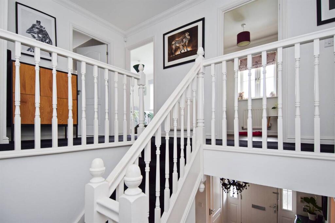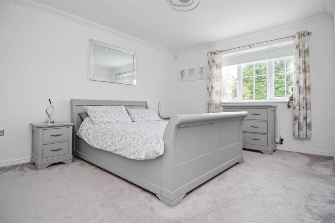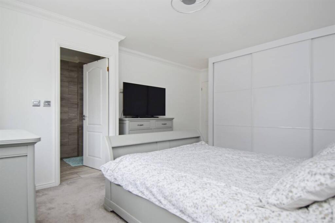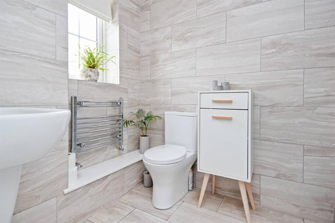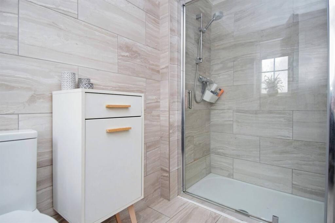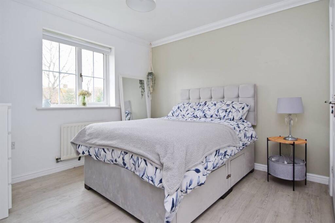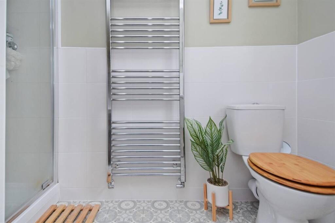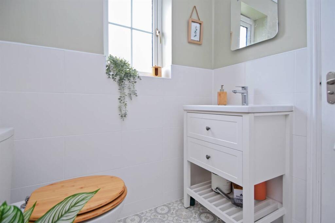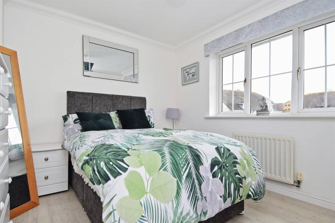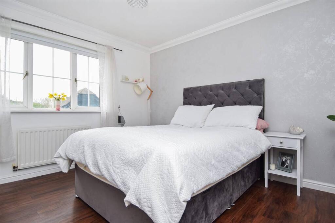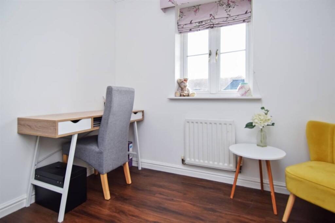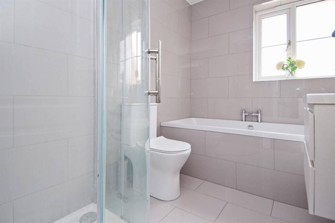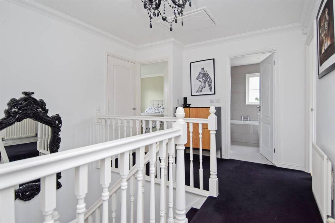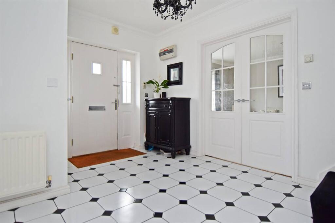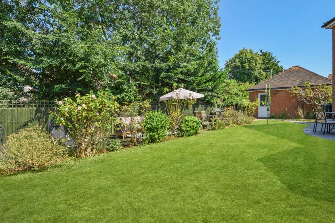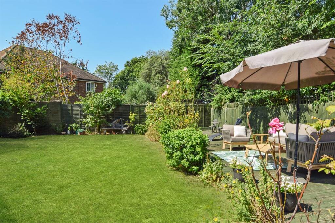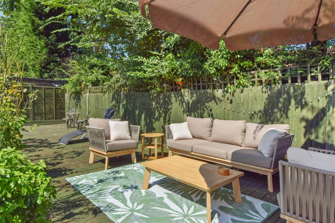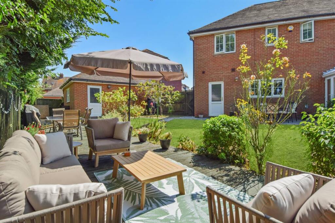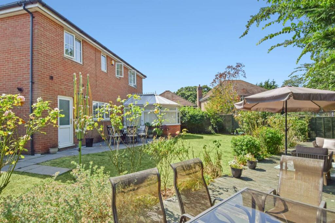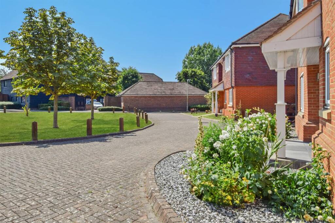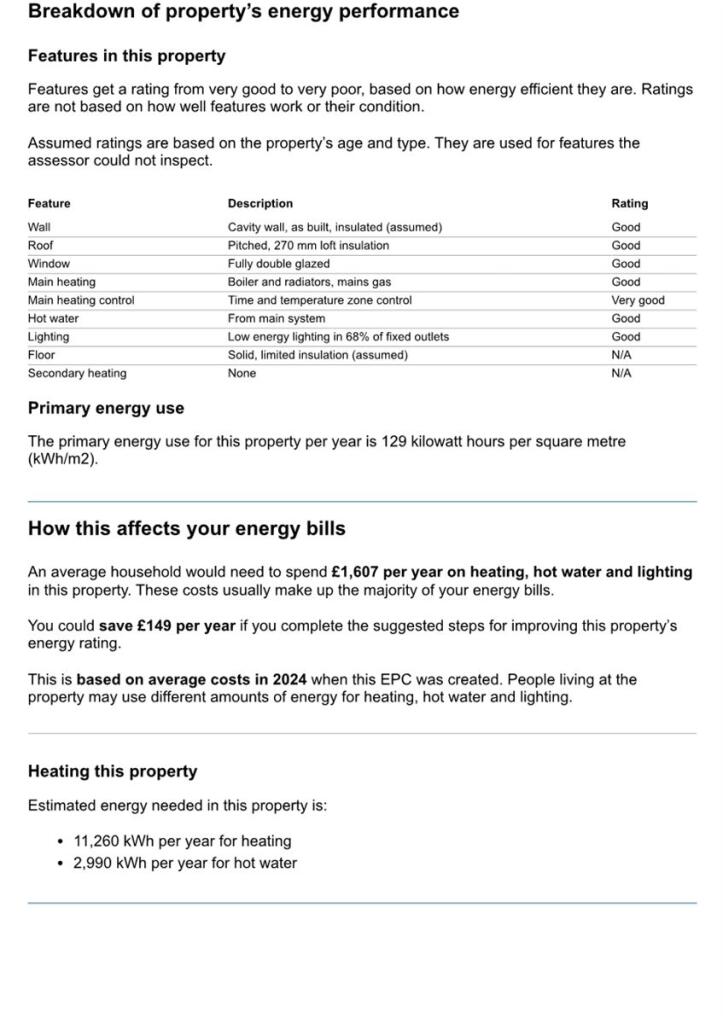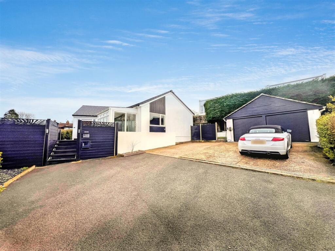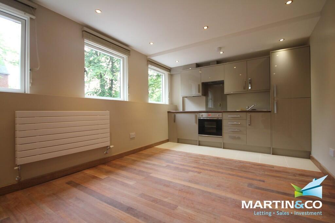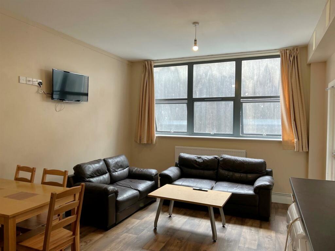St. Augustines Court, Herne Bay
For Sale : GBP 625000
Details
Bed Rooms
5
Bath Rooms
3
Property Type
Detached
Description
Property Details: • Type: Detached • Tenure: N/A • Floor Area: N/A
Key Features: • Attractive Executive Home • Covering 1980 sq ft (184 sq m) • Five Bedrooms (Two En-Suite) • Large Kitchen/Breakfast/Family Room • Two Principal Reception Rooms & Study • Spacious Entrance Hall & Galleried Landing • Sleek Family Bathroom • Conservatory, Utility Room & Downstairs WC • Detached Double Garage • Exclusive Development On The Outskirts Of Town
Location: • Nearest Station: N/A • Distance to Station: N/A
Agent Information: • Address: 99 Mortimer Street, Herne Bay, CT6 5ER
Full Description: RARE OPPORTUNITY WITHIN AN EXCLUSIVE DEVELOPMENT... A substantial family home overlooking the green in the exclusive St Augustines Court which is a select development built by Ward homes on the outskirts of Herne Bay. Built in the style known as 'The Brenchley', there is no compromise for space here with rooms of elegant proportion and a versatile layout with two principal reception rooms and a separate study. The open plan kitchen/breakfast/family room offers plenty of room to socialise in, whilst a conservatory overlooks the rear garden.Leading upstairs, a beautiful galleried landing then presents five great size bedrooms with two benefiting from en-suite facilities. A contemporary family bathroom, cloakroom and a utility room concludes the generous accommodation on offer.The rear garden enjoys an excellent degree of privacy and a gated driveway leads to a detached double garage. All in all, a fine example of a modern executive home which has been lovingly maintained and updated during the current owners tenure.Approved Property Details Entrance Hall - 11' 10 x 10' 4 (3.61m x 3.15m)Double glazed front entrance door. Radiator. Coved ceiling. Under stairs storage cupboard. Balustrade staircase leading to first floor. Tiled flooring.Cloakroom - 5' 5 x 4' 10 (1.66m x 1.48m)Suite in white comprising close coupled WC and wash hand basin. Radiator. Frosted window to front. Tiled flooring.Lounge - 16' 9 x 12' 3 (5.11m x 3.74m)Coved ceiling. Window to front. Capped gas point for gas fire. Two radiators. TV point. Phone point. Power points.Dining Room - 14' 0 x 11' 0 (4.27m x 3.36m)Radiator. Power points. Oak flooring. French doors to conservatory.Study - 9' 6 x 7' 5 (2.9m x 2.27m)Coved ceiling. Window to front. Radiator. Power points. Phone point.Conservatory - 11' 0 x 9' 10 (3.36m x 3m)Windows to side and rear overlooking the rear garden. French doors to rear garden. Engineered oak flooring.Kitchen - 18' 4 x 13' 3 (5.59m x 4.04m)The kitchen is planned with a matching range of wall and base units arranged on three walls with inset sink unit. Quartz work surfaces. 5 ring gas hob with extractor above and built in eye level fan assisted electric double oven. Integrated dishwasher. Windows to side and rear. Power points. Downlighters. Tiled flooring.Utility Room - 8' 8 x 4' 11 (2.65m x 1.5m)Range of matching base units. Partially tiled walls. Work surfaces. Power points. Plumbing for washing machine. Wall mounted gas boiler. Tiled flooring. Door to rear garden.Galleried Landing - 15' 0 x 10' 0 including stairwell (4.58m x 3.05m)Radiator. Power points. Airing cupboard.Bedroom One - 16' 1 x 12' 7 including built in wardrobes (4.91m x 3.84m)Window to rear. Range of ceiling height built in wardrobe cupboards. Radiator. Power points. Door to en suite.En suite - 9' 0 x 5' 9 (2.75m x 1.76m)Suite in white comprising fully tiled double shower cubicle, wall hung wash hand basin, and close coupled WC. Chrome heated towel rail. Tiled walls. Frosted window to rear. Downlighters. Tiled flooring. Extractor fan.Bedroom Two - 12' 0 x 10' 2 including built in wardrobes (3.66m x 3.1m)Window to rear. Built in double wardrobe cupboard. Radiator. Power points. TV point. Door to en suite.En Suite to Bedroom Two - 9' 0 x 5' 7 (2.75m x 1.71m)Suite comprising wash hand basin set into vanity unit, close coupled WC, and fully tiled shower unit. Chrome heated towel rail. Frosted window to rear. Downlighters. Extractor fan.Bedroom Three - 11' 8 x 9' 9 (3.56m x 2.98m)Window to front. Built in wardrobe cupboard. Radiator. Power points.Bedroom Four - 11' 10 x 10' 5 (3.61m x 3.18m)Window to front. Built in wardrobe cupboard. Radiator. Power points.Bedroom Five - 8' 10 x 7' 2 (2.7m x 2.19m)Window to front. Built in wardrobe cupboard. Power points.Bathroom Suite in white comprising panelled bath, separate fully tiled shower cubicle, wash hand basin set into vanity unit, and close coupled WC. Tiled walls. Tiled flooring.Rear Garden - 86' 2 x 33' 2 (26.26m x 10.11m)Mainly laid to lawn with flower beds, bushes and shrubs. Large decked seating area. Personal door to detached double garage. Side access.Main ServicesThe following mains services are connected to the property electricity, water, gas, drainage and a telephone line. All services will be subject to the appropriate companies transfer conditions.HeatingCentral heating is provided by a gas fired boiler and hot water radiators as indicated in these particulars.WindowsThe windows are generally of UPVC double glazed sealed units.TenureThe property is to be sold Freehold with vacant possession.Council TaxWe are advised by the Valuation Office that the property is currently within Council Tax Band F. The amount payable under tax band F for the year 2024/2025 is £3,173.11.ViewingPlease ring us to make an appointment. We are open from 9am to 6pm Monday to Friday, 9am to 5pm Saturdays and by appointment only on Sundays.Agent NotesKent Estate Agencies gives notice for themselves and for the sellers of the property, whose agents they are that any floor plans, plans or mapping and measurements are approximate quoted in metric with imperial equivalents. All are for general guidance only and whilst every attempt has been made to ensure accuracy, they must not be relied on. The measurements are provided in accordance with the R.I.C.S. Code of Measuring Practice 6th edition.We have not carried out a structural survey and the services, appliances and specific fittings have not been tested and therefore no guarantee can be given that they are in working order. Photographs are reproduced for general information and it must not be inferred that any item shown is included with the property. Prospective purchasers or lessees should seek their own professional advice. Kent Estate Agencies retain the copyright in all advertising material used to market this property.No person in the employment of Kent Estate Agencies has any authority to make any representation or warranty whatever in relation to this property. Purchase prices, rents or other prices quoted are correct at the date of publication and, unless otherwise stated, exclusive of VAT.For a free valuation of your property contact the number on this brochure.BrochuresBrochure
Location
Address
St. Augustines Court, Herne Bay
City
St. Augustines Court
Features And Finishes
Attractive Executive Home, Covering 1980 sq ft (184 sq m), Five Bedrooms (Two En-Suite), Large Kitchen/Breakfast/Family Room, Two Principal Reception Rooms & Study, Spacious Entrance Hall & Galleried Landing, Sleek Family Bathroom, Conservatory, Utility Room & Downstairs WC, Detached Double Garage, Exclusive Development On The Outskirts Of Town
Legal Notice
Our comprehensive database is populated by our meticulous research and analysis of public data. MirrorRealEstate strives for accuracy and we make every effort to verify the information. However, MirrorRealEstate is not liable for the use or misuse of the site's information. The information displayed on MirrorRealEstate.com is for reference only.
Real Estate Broker
Kent Estate Agencies, Herne Bay
Brokerage
Kent Estate Agencies, Herne Bay
Profile Brokerage WebsiteTop Tags
Likes
0
Views
10
Related Homes
