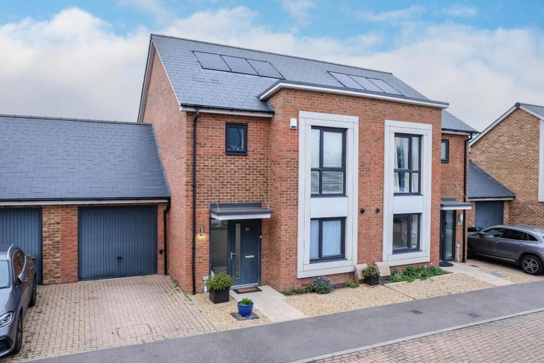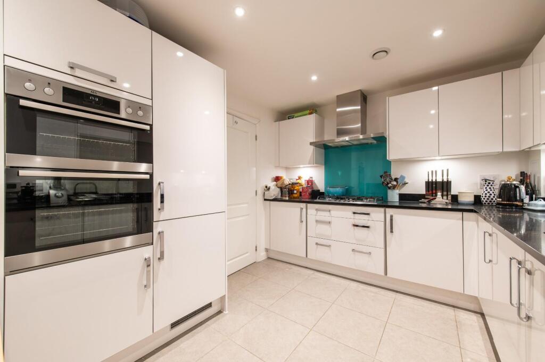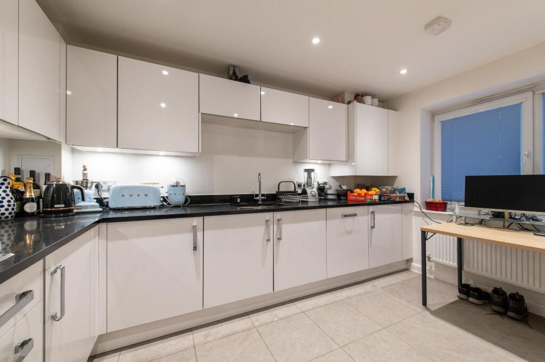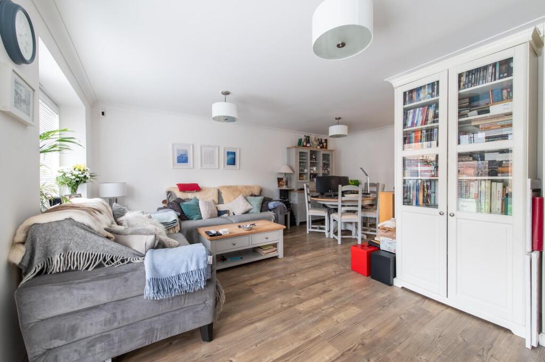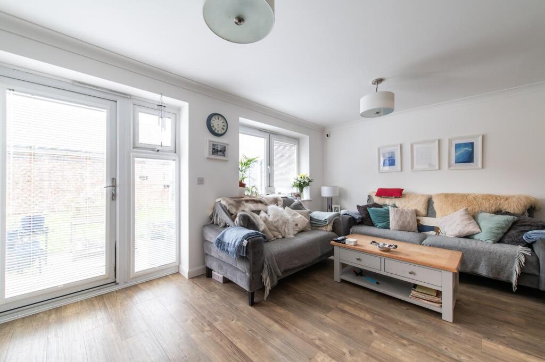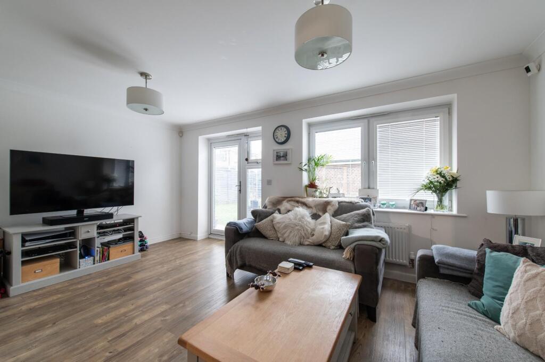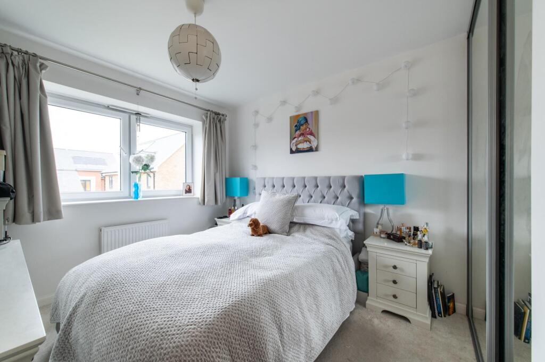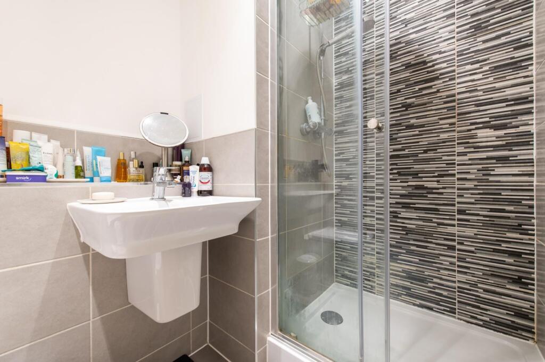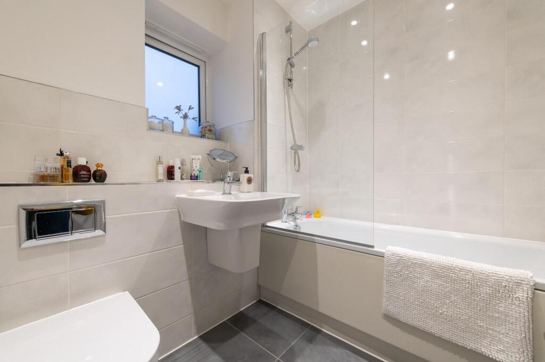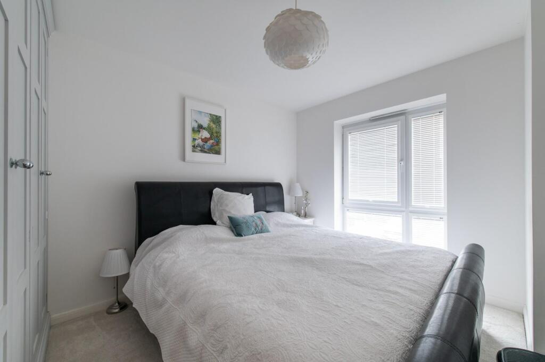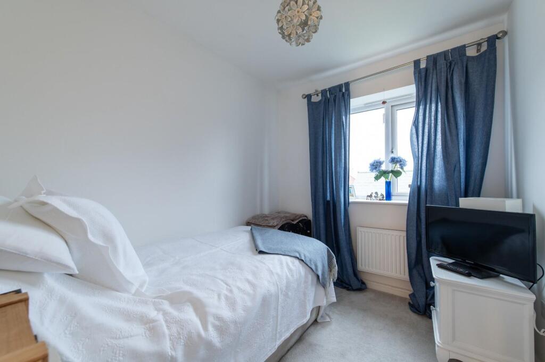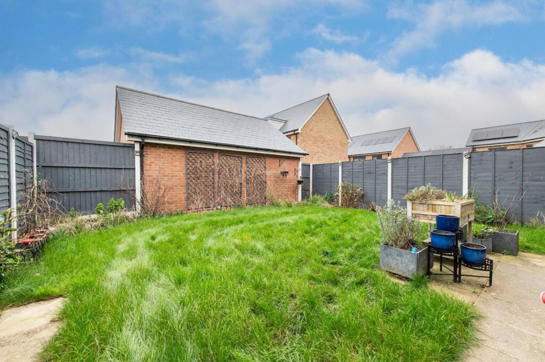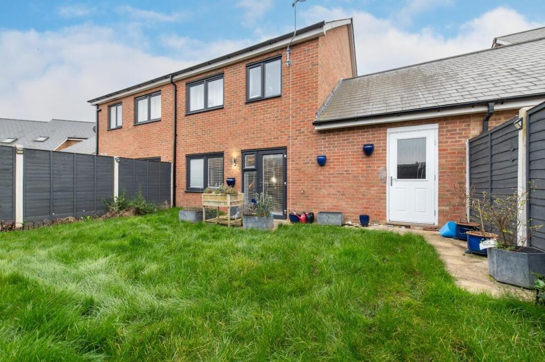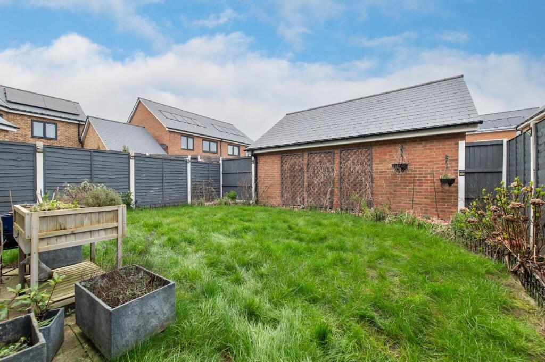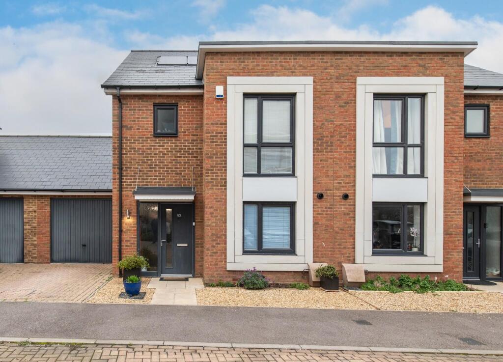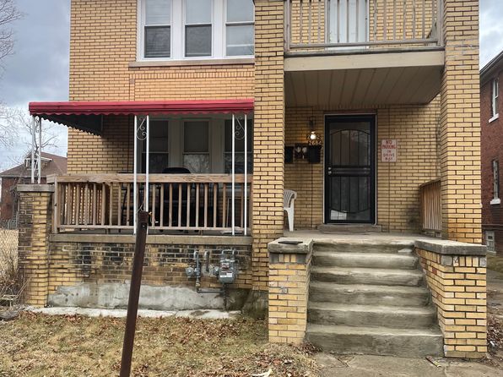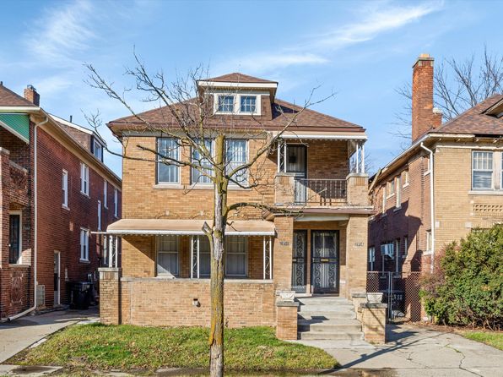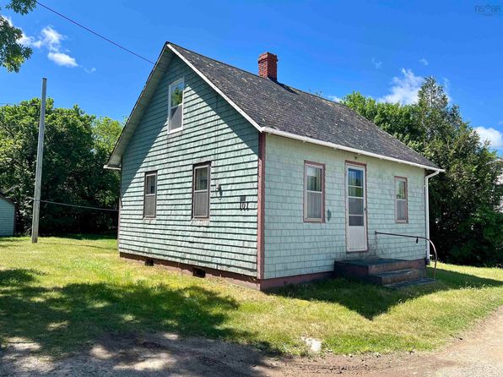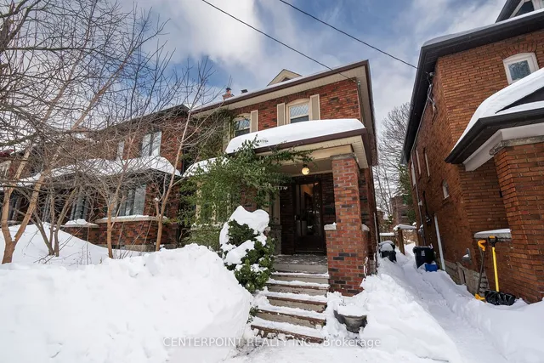St Clements Lakes, Greenhithe
For Sale : GBP 450000
Details
Bed Rooms
3
Bath Rooms
2
Property Type
Semi-Detached
Description
Property Details: • Type: Semi-Detached • Tenure: N/A • Floor Area: N/A
Key Features: • Semi-Detached • Three Bedrooms • Kitchen with Integrated Appliances • Living/Dining Room • Ground Floor Cloakroom • Master Bedroom En-Suite • Family Bathroom • Garage & Driveway
Location: • Nearest Station: N/A • Distance to Station: N/A
Agent Information: • Address: High Street Greenhithe DA9 9RD
Full Description: The Homes Group are delighted to present to the market this modern three bedroom, two bathroom semi-detached house. Set within the sought after St Clements Lakes development ideally located for Bluewater & Greenhithe station. Accommodation includes, entrance hall, cloakroom, fitted kitchen, living/dining room with the three bedrooms, en-suite and family bathroom on the first floor. Externally the home benefits from front and rear gardens, garage and parking. Please note this home is subject to a service charge, for the upkeep of the communal grounds & lakes, which we have been advised the latest charge for 2025 are £407.62. Details to be confirmed by sellers solicitor.Entrance Hall - Entrance door and full height window to front, coved ceiling, under stairs storage cupboard, radiator.Cloakroom - Low level WC, wash basin, part tiled walls, heated towel rail, tiled flooring.Kitchen - 3.94m x 2.97m (12'11 x 9'9) - Double glazed window to font, range of wall and base units with work surface over, unit housing boiler, 5 ring gas hob, extractor, double oven, integrated dishwasher, integrated fridge freezer, integrated washing machine, stainless steel sink & mixer tap, radiator, tiled flooring.Living/Dining Room - 5.69m x 2.97m x 5.08m (18'8" x 9'8" x 16'7") - L-shaped room. Double glazed door and full height window to rear, double glazed window to rear, coved ceiling, two radiators.Landing - Access to loft (the owners have advised us that this is boarded with a light), cupboard housing water cylinder, radiator, carpet.Master Bedroom - 4.80m x 3.00m x 2.82m (15'8" x 9'10" x 9'3") - Double glazed window to rear, built in wardrobes with mirrored sliding doors, radiator, carpet.En-Suite - Shower cubicle, low level WC, wash basin, part tiled walls, heated towel rail, tiled flooring.Bedroom Two - 4.72m x 3.00m x 2.77m (15'5" x 9'10" x 9'1") - Double glazed window to front, fitted wardrobes, radiator, carpet.Bedroom Three - 2.72m x 2.13m (8'11 x 7') - Double glazed window to rear, radiator, carpet.Bathroom - 2.13m x 1.98m (7' x 6'6) - Double glazed window to front, panelled bath with shower over, low level WC, wash basin, part tiled walls, heated towel rail, tiled flooring.Garden - Paved patio, lawn, door to garage.Garage - Up 'n' over door, power & lighting, pedestrian door to rear garden.Driveway - Block paved driveway providing parking for one car.Tenure: Freehold - Council Tax: Band E - BrochuresSt Clements Lakes, GreenhitheBrochure
Location
Address
St Clements Lakes, Greenhithe
City
St Clements Lakes
Features And Finishes
Semi-Detached, Three Bedrooms, Kitchen with Integrated Appliances, Living/Dining Room, Ground Floor Cloakroom, Master Bedroom En-Suite, Family Bathroom, Garage & Driveway
Legal Notice
Our comprehensive database is populated by our meticulous research and analysis of public data. MirrorRealEstate strives for accuracy and we make every effort to verify the information. However, MirrorRealEstate is not liable for the use or misuse of the site's information. The information displayed on MirrorRealEstate.com is for reference only.
Real Estate Broker
The Homes Group, Greenhithe
Brokerage
The Homes Group, Greenhithe
Profile Brokerage WebsiteTop Tags
Likes
0
Views
25
Related Homes
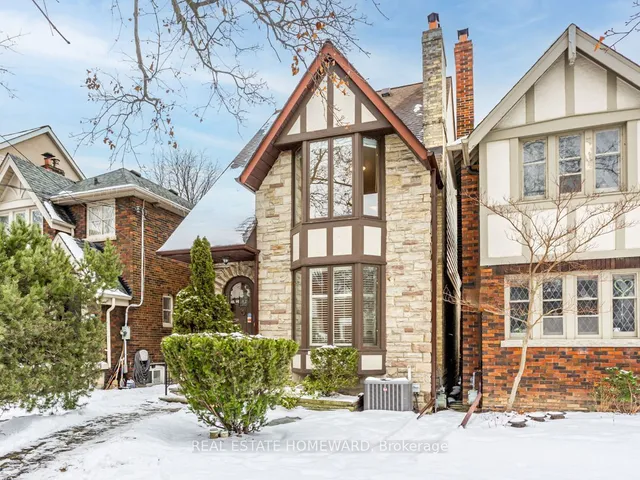
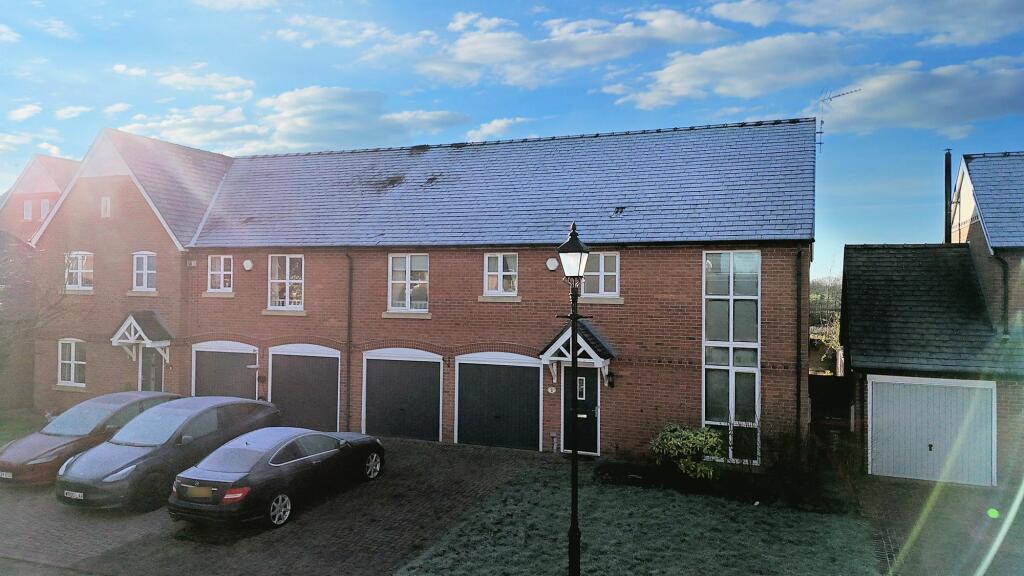





1810 -33 HELENDALE AVE 1810, Toronto, Ontario, M4R0A4 Toronto ON CA
For Rent: CAD3,400/month

