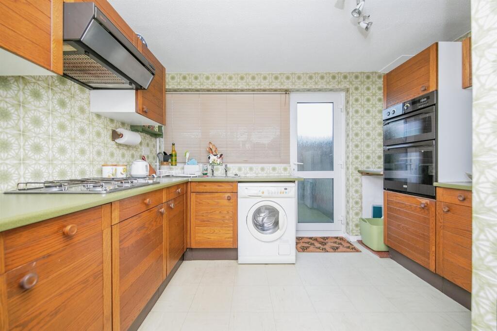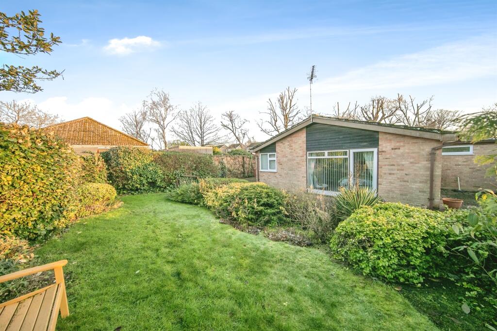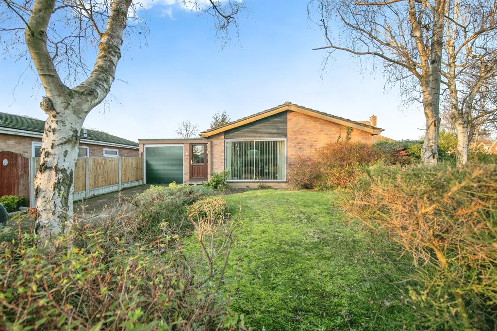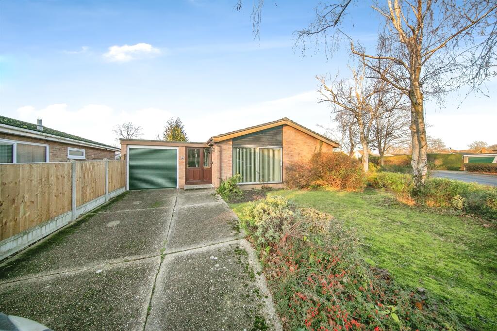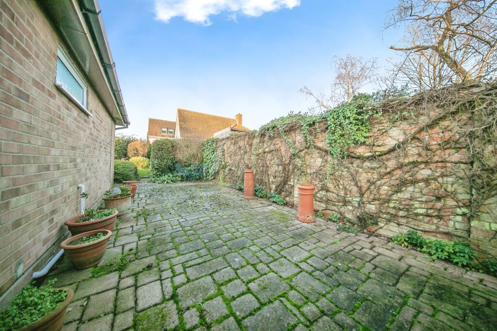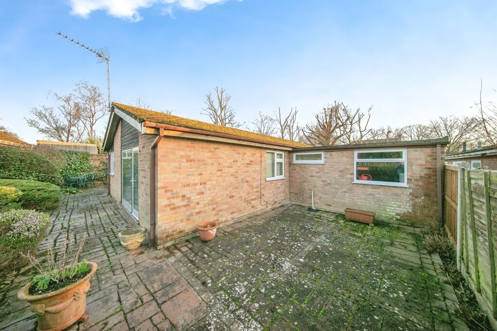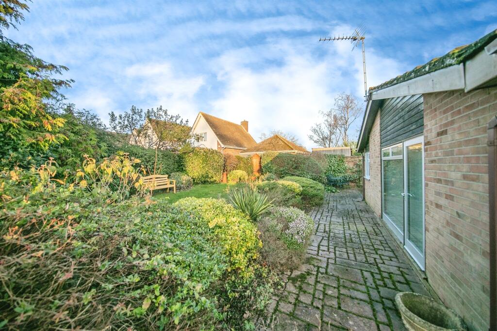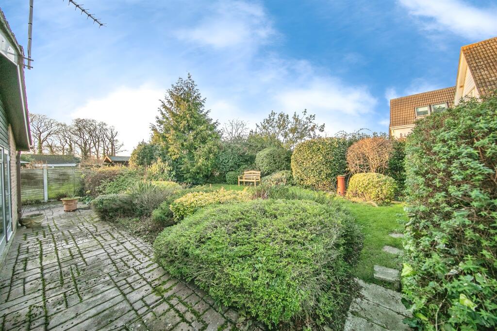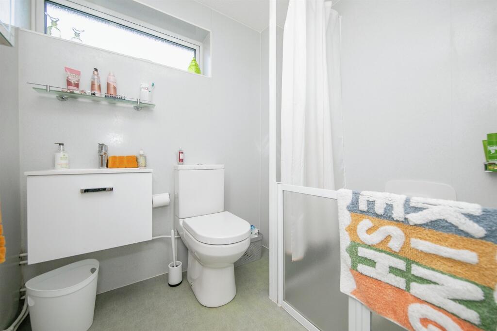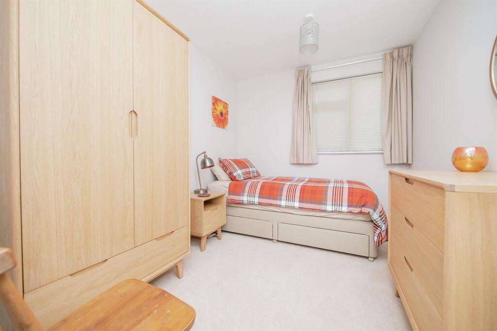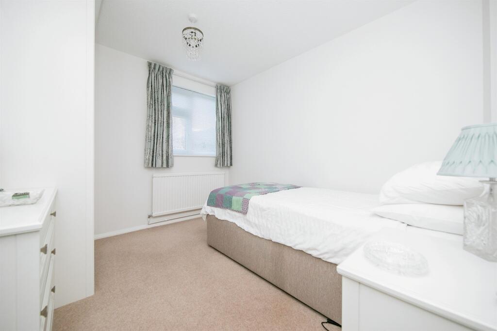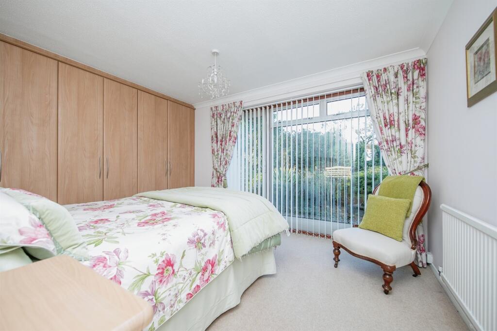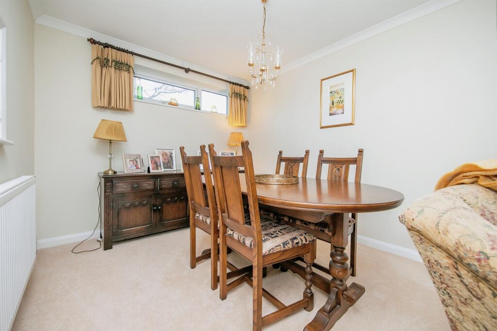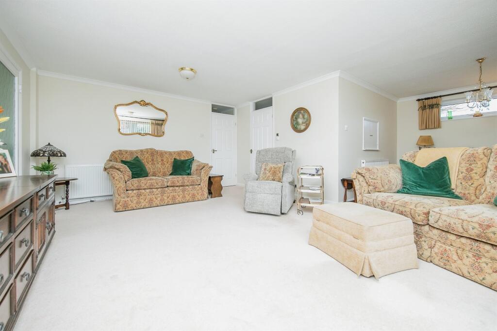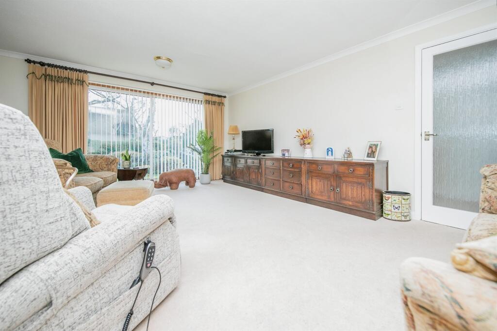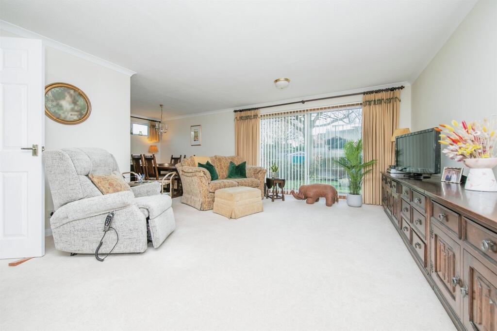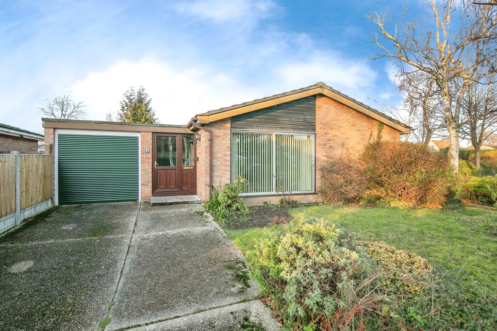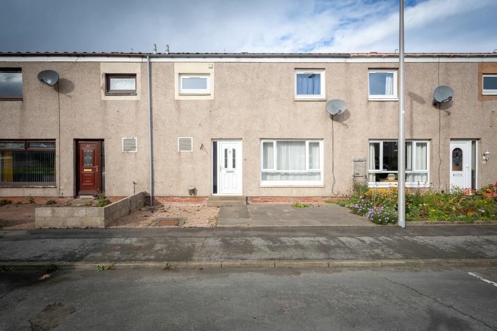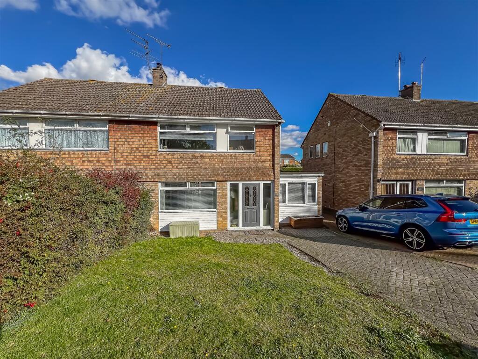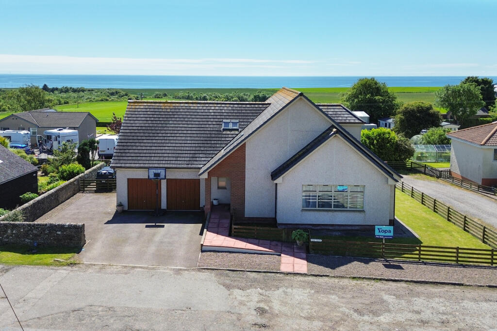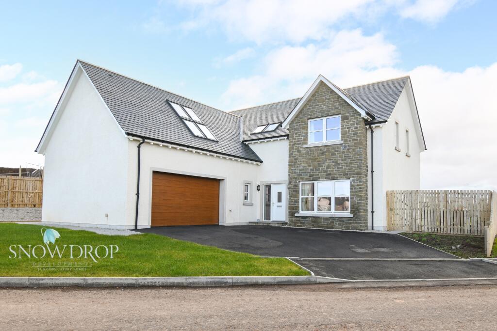St. Cyrus Road, Colchester
For Sale : GBP 400000
Details
Bed Rooms
3
Bath Rooms
1
Property Type
Detached Bungalow
Description
Property Details: • Type: Detached Bungalow • Tenure: N/A • Floor Area: N/A
Key Features: • Three Bedrooms • Detached Bungalow • Front, Rear & Side Gardens • Garage and Driveway • Popular St Johns Location • No Onward Chain
Location: • Nearest Station: N/A • Distance to Station: N/A
Agent Information: • Address: 42a St. Christopher Road Colchester CO4 0NA
Full Description: SUMMARYOffered with NO ONWARD CHAIN this charming DETACHED BUNGALOW occupies a GENEROUS CORNER PLOT and is well-presented throughout. Set within the SOUGHT-AFTER MAGDALEN WOOD area on the ever popular ST JOHNS ESTATE the property is ideal for local schools, VARIOUS SHOPS, bus routes and the A12/A120.DESCRIPTION'Entrance The property is entered via the part double glazed front door leading to:Porch Double glazed window to the front aspect, tiled flooring and a glazed door leading to:Hallway Radiator and doors leading to;Cloakroom Obscure double glazed window to the rear aspect, low level WC, wash hand basin with mixer tap and cupboard under, radiator, part tiled walls and tiled flooring.Lounge / Dining Room 22' 6" max x 19' max ( 6.86m max x 5.79m max )22'6 max x 19' maxDouble glazed patio doors opening onto the front garden, double glazed window to the side aspect, two radiators and doors leading to;Kitchen 10' 10" x 8' 10" ( 3.30m x 2.69m )Obscure double glazed side door to the side patio area, double glazed window to the side aspect, single sink and drainer inset to the worktop, wall and floor mounted cupboards and drawers, built-in electric oven with four-ring gas hob and cooker hood over, plumbing for a washing machine, built-in larder cupboard, wall-mounted Baxi boiler and a serving hatch to the dining area.Inner Hallway Access to the loft, built-in cupboard, radiator and doors leading to;Bedroom One 13' 4" into wardrobes x 10' ( 4.06m into wardrobes x 3.05m )Double door opening onto the rear garden, double glazed window to the rear aspect, built-in wardrobes, fitted wardrobes and a radiator.Bedroom Two 10' x 8' 10" ( 3.05m x 2.69m )Double glazed window to the rear aspect, fitted wardrobes and a radiator.Bedroom Three 10' x 7' 10" ( 3.05m x 2.39m )Double glazed window to the side aspect and a radiator.Shower / Wet Room Obscure double glazed window to the side aspect, wall-mounted adjustable shower head and mixer tap, wash hand basin with mixer tap and cupboard under, low level WC, radiator and part aqua-boarded walls.Front, Rear And Side Gardens The front, rear and side gardens areas are mainly laid to lawn with a concrete press patio area, various trees, shrubs, flower beds to the rear, a wooden shed, external tap and further access via the front gate and side patio area.Integral Garage 17' x 7' 8" ( 5.18m x 2.34m )Electric roller door to the front, double glazed window to the rear, gas meter, consumer unit with power and lighting connected.Parking There is a driveway to the front of the property providing off road parking for a number of vehicles.Agents Note The sale of this Property is subject to Grant of Probate. Please seek an update from the Branch with regards to the potential time frames involved.1. MONEY LAUNDERING REGULATIONS: Intending purchasers will be asked to produce identification documentation at a later stage and we would ask for your co-operation in order that there will be no delay in agreeing the sale. 2. General: While we endeavour to make our sales particulars fair, accurate and reliable, they are only a general guide to the property and, accordingly, if there is any point which is of particular importance to you, please contact the office and we will be pleased to check the position for you, especially if you are contemplating travelling some distance to view the property. 3. The measurements indicated are supplied for guidance only and as such must be considered incorrect. 4. Services: Please note we have not tested the services or any of the equipment or appliances in this property, accordingly we strongly advise prospective buyers to commission their own survey or service reports before finalising their offer to purchase. 5. THESE PARTICULARS ARE ISSUED IN GOOD FAITH BUT DO NOT CONSTITUTE REPRESENTATIONS OF FACT OR FORM PART OF ANY OFFER OR CONTRACT. THE MATTERS REFERRED TO IN THESE PARTICULARS SHOULD BE INDEPENDENTLY VERIFIED BY PROSPECTIVE BUYERS OR TENANTS. NEITHER SEQUENCE (UK) LIMITED NOR ANY OF ITS EMPLOYEES OR AGENTS HAS ANY AUTHORITY TO MAKE OR GIVE ANY REPRESENTATION OR WARRANTY WHATEVER IN RELATION TO THIS PROPERTY.BrochuresPDF Property ParticularsFull Details
Location
Address
St. Cyrus Road, Colchester
City
St. Cyrus Road
Features And Finishes
Three Bedrooms, Detached Bungalow, Front, Rear & Side Gardens, Garage and Driveway, Popular St Johns Location, No Onward Chain
Legal Notice
Our comprehensive database is populated by our meticulous research and analysis of public data. MirrorRealEstate strives for accuracy and we make every effort to verify the information. However, MirrorRealEstate is not liable for the use or misuse of the site's information. The information displayed on MirrorRealEstate.com is for reference only.
Real Estate Broker
William H. Brown, Colchester St Johns
Brokerage
William H. Brown, Colchester St Johns
Profile Brokerage WebsiteTop Tags
No Onward Chain Garage and Driveway Front Detached BungalowLikes
0
Views
16
Related Homes
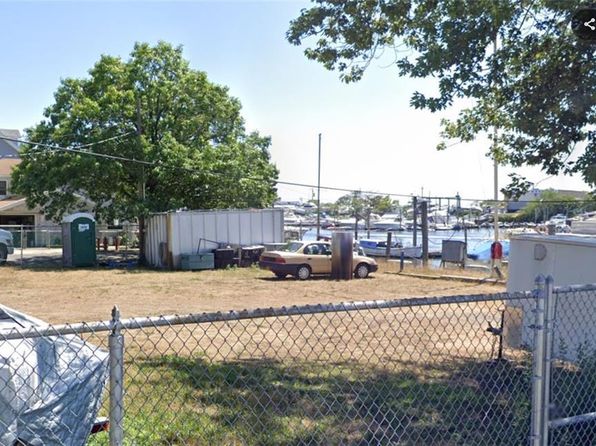
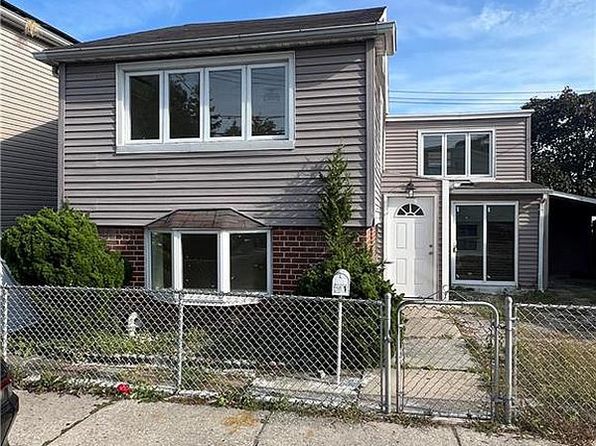
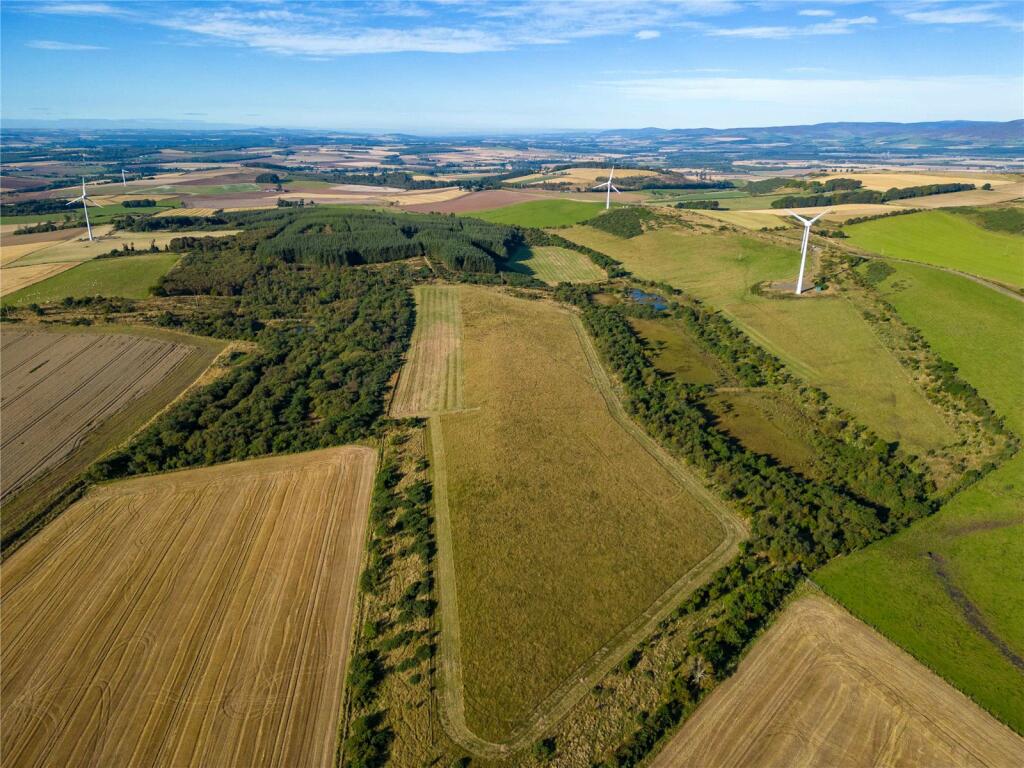


21253 Redwood Highway, Geyserville, Sonoma County, CA, 95441 Silicon Valley CA US
For Sale: USD4,495,000

1114 Concertino Avenue, Las Vegas, Clark County, NV, 89123 Las Vegas NV US
For Sale: USD450,000


