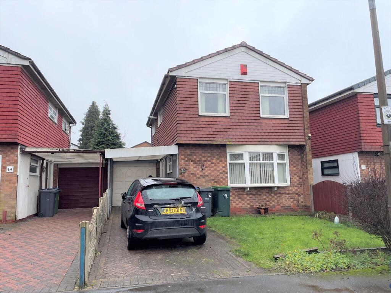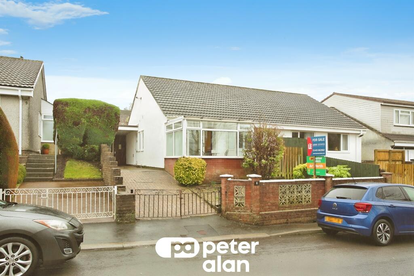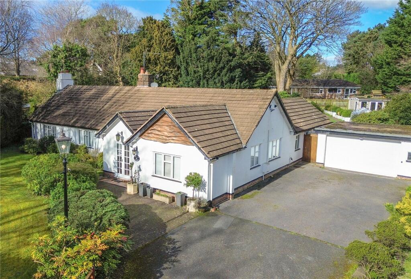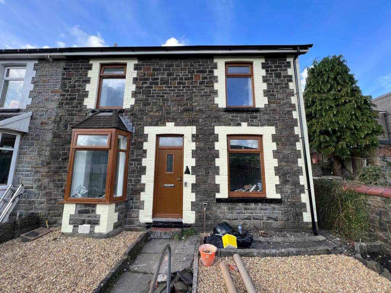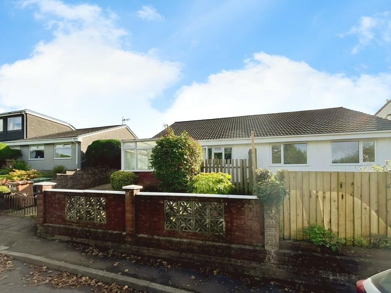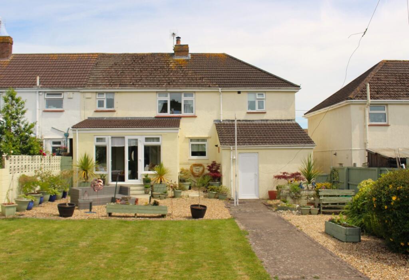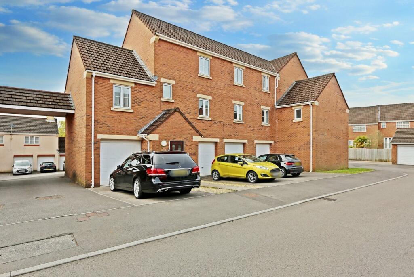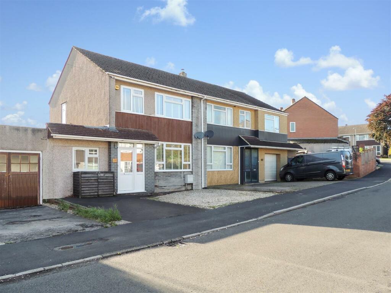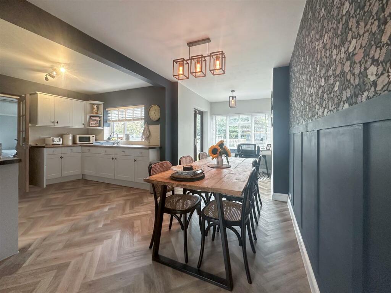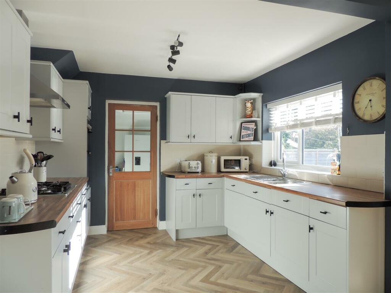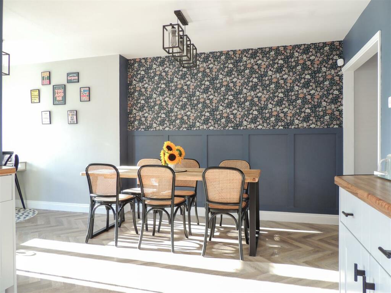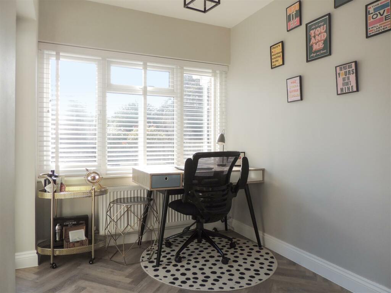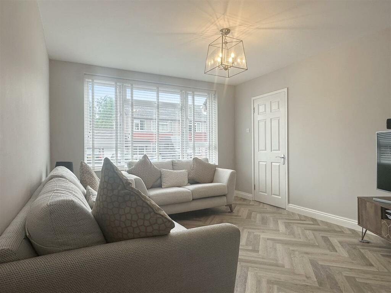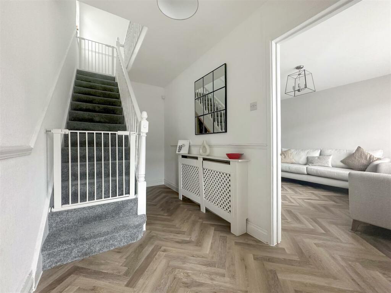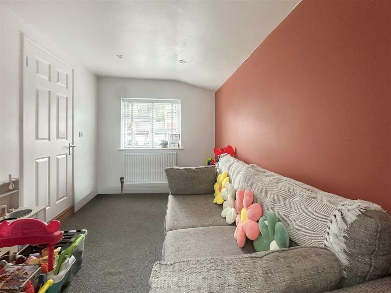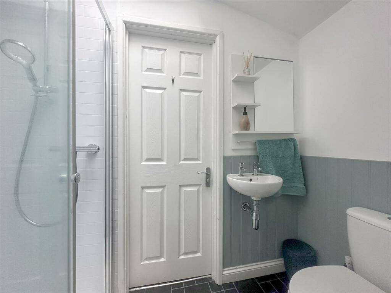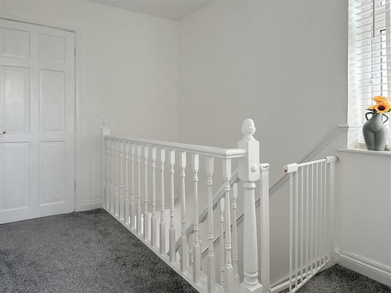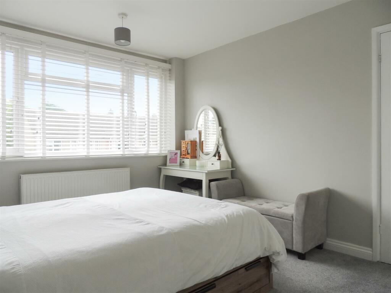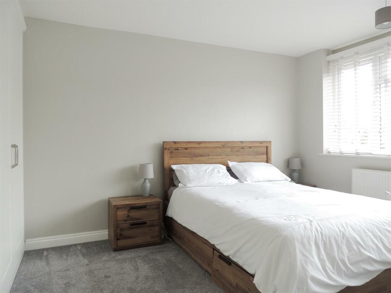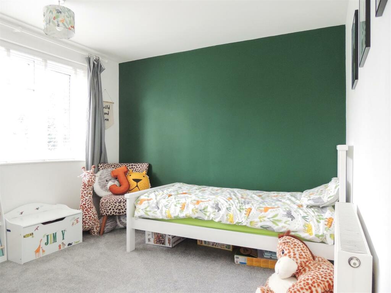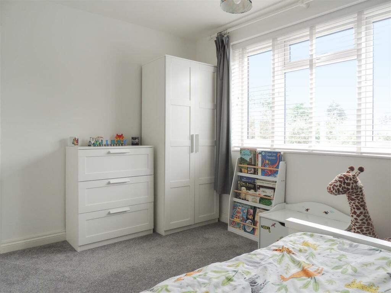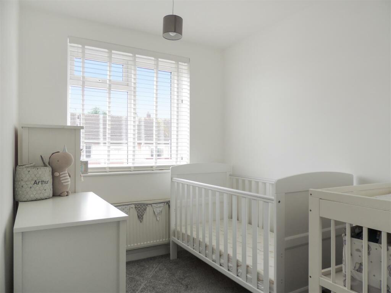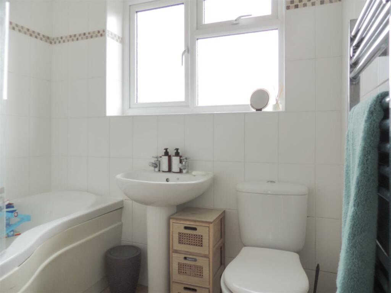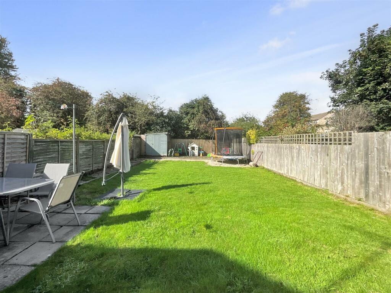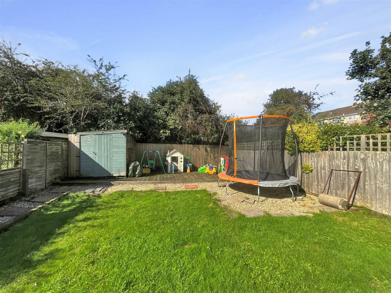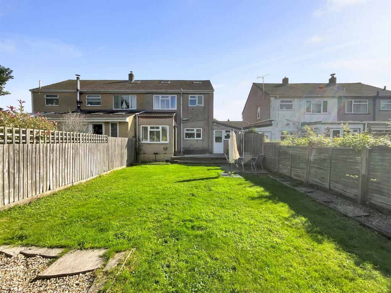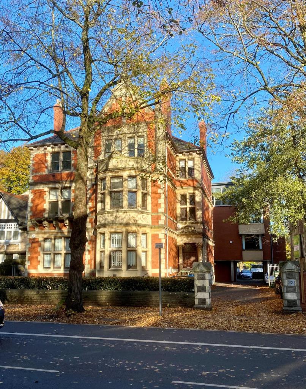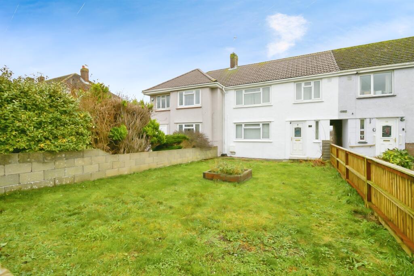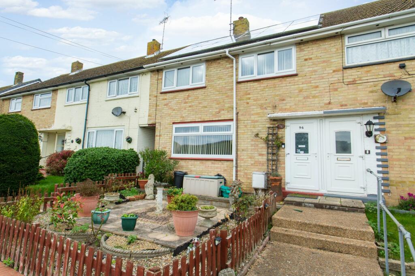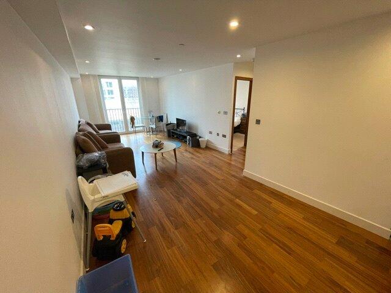St. Davids Avenue, Bristol
For Sale : GBP 399950
Details
Bed Rooms
4
Bath Rooms
2
Property Type
Semi-Detached
Description
Property Details: • Type: Semi-Detached • Tenure: N/A • Floor Area: N/A
Key Features: • Extended Semi-Detached Home • Driveway Parking • Spacious 'L' Shaped Kitchen/Diner/Family Space • Utility Room • 4 Bedrooms • Ensuite Shower Room • Family Bathroom • Sizable Rear Garden
Location: • Nearest Station: N/A • Distance to Station: N/A
Agent Information: • Address: 28 Ellacombe Road, Longwell Green, Bristol, BS30 9BA
Full Description: EXTENDED HOME WITH SPACE FOR ALL THE FAMILY! Located on the fringes of open green space but close to lots of local amenities this fantastic home is a must view. Whether you're looking to settle down in this leafy neighbourhood or seeking a place to create new memories, this property on St. Davids Avenue has the potential to be the perfect backdrop for the next chapter of your life. You enter the property through the porch (a 'must have' for busy family life), into the central hallway, off which you'll find a double bedroom with ensuite shower room which could also be used as a home workspace away from the usual hustle and bustle of a family life. There's also a lounge with feature fireplace giving space for entertaining guests or simply relaxing with your loved ones, but it’s the stunning 'L' shaped kitchen/diner with additional living space opening onto the garden that will have you smiling from ear to ear. It really is the perfect space for growing families and those that like to entertain and comes with separate utility room too boot! Upstairs are 3 further well-proportioned bedrooms and a family bathroom. Well-presented throughout, fully double glazed, gas centrally heated and with driveway parking to the front, you really couldn't ask for more. Don't miss out on the opportunity to make this house your home sweet home!Entrance Porch - 1.64 x 1.06 (5'4" x 3'5") - Double glazed door to front with glass panel to side, tiled floor.Hallway - 3.82 x 1.83 (12'6" x 6'0") - Obscure glazed panel door, radiator, stairs to first floor landing, under stairs storage.Bedroom Four - 2.32 x 3.66 (7'7" x 12'0") - Double glazed window to front, step down from hallway, radiator.Ensuite Shower Room - 2.32 x 1.01 (7'7" x 3'3") - Double glazed Skylight, extractor fan, tiling to walls, double shaving point, double shower cubicle, wash hand basin, and WC.Lounge - 3.47 x 4.22 (11'4" x 13'10") - Double glazed window to front, radiator, feature fireplace with wooden surround and tiled hearth, opening to L shaped kitchen/diner/living space.Kitchen Area - 5.44m x 3.08m max (17'10" x 10'1" max) - Double glazed window to rear, range of wall and base units with worktops over, 1 1/2 bowl sink and drainer with mixer tap over, tiling to walls, integrated dishwasher, integrated double electric oven/grill, inset 5 burner gas hob, cooker hood above, door to utility room, open to dining area.Dining Area/Living Space - 5.49 x 2.02 (18'0" x 6'7") - Double glazed window to rear, double glazed French doors to side leading to the garden, two radiators, feature wood panel effect wall.Utility Room - 2.34 x 2.87 (7'8" x 9'4") - Double glazed door and window to rear, gas combi boiler, fitted tall cupboard, space for washing machine, tumble dryer and tall fridge freezer.Landing - 3.10m x 2.11m (10'2" x 6'11") - Double glazed obscure widow to side, airing cupboard storage, loft access to part board loft with drop down ladder and light.Bedroom One - 3.21 x 3.62 (10'6" x 11'10") - Double glazed window to front, radiator, recessed fitted wardrobes with internal fitted soft close drawers in both.Bedroom Two - 3.10 x 3.22 (10'2" x 10'6") - Double glazed window to rear, radiator.Bedroom Three - 2.11 x 2.347 (6'11" x 7'8") - Double glazed window to front, radiator.Bathroom - 2.140 x 1.67 (7'0" x 5'5") - Double glazed obscure window to rear, tiling to walls, heated towel rail, P shaped bath with corner taps and shower over, pedestal wash hand basin and WC.Driveway Parking - Driveway parking for one car with additional area laid to stone chippings providing further parking.Rear Garden - Enclosed by fencing to all sides, mainly laid to lawn with raised decking, patio seating area and paved footpath to rear decked area and shed, outside tap and security light.BrochuresSt. Davids Avenue, BristolBrochure
Location
Address
St. Davids Avenue, Bristol
City
St. Davids Avenue
Features And Finishes
Extended Semi-Detached Home, Driveway Parking, Spacious 'L' Shaped Kitchen/Diner/Family Space, Utility Room, 4 Bedrooms, Ensuite Shower Room, Family Bathroom, Sizable Rear Garden
Legal Notice
Our comprehensive database is populated by our meticulous research and analysis of public data. MirrorRealEstate strives for accuracy and we make every effort to verify the information. However, MirrorRealEstate is not liable for the use or misuse of the site's information. The information displayed on MirrorRealEstate.com is for reference only.
Real Estate Broker
Blue Sky Property, Longwell Green
Brokerage
Blue Sky Property, Longwell Green
Profile Brokerage WebsiteTop Tags
Driveway Parking 4 Bedrooms Ensuite Shower RoomLikes
0
Views
24
Related Homes
