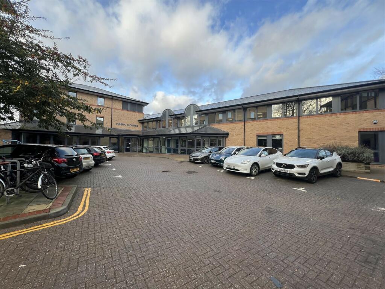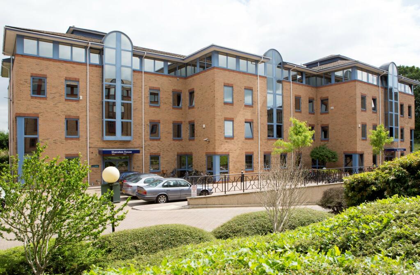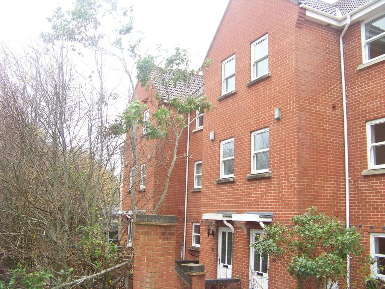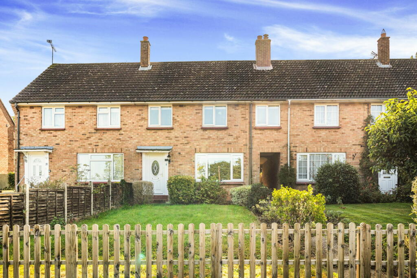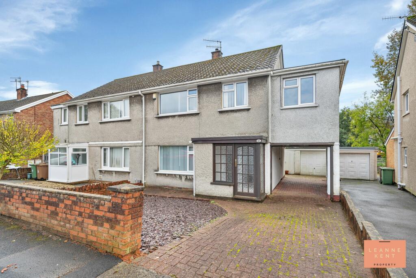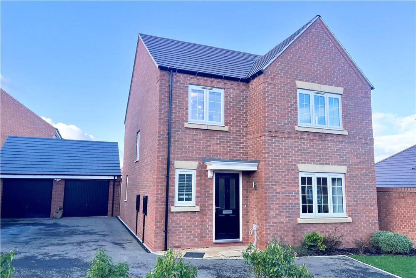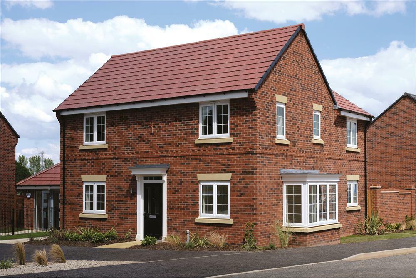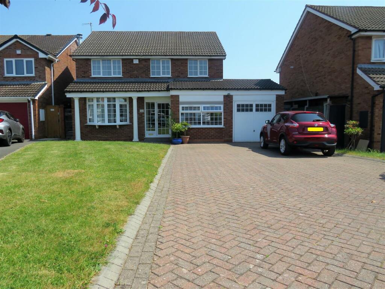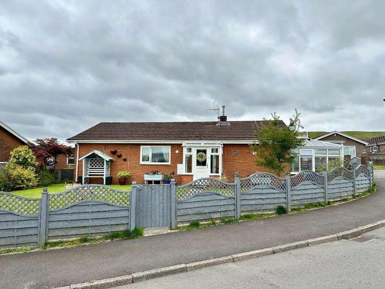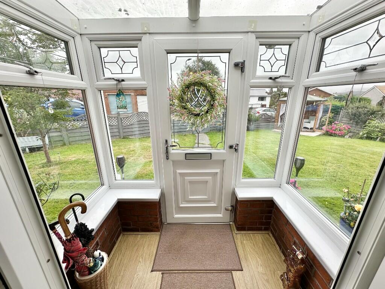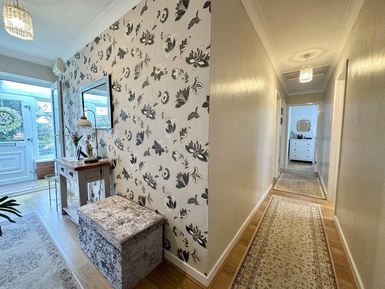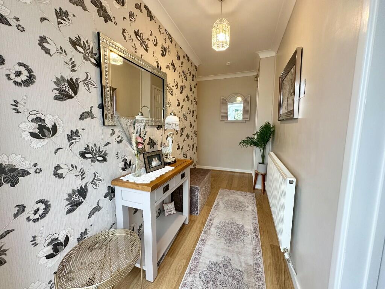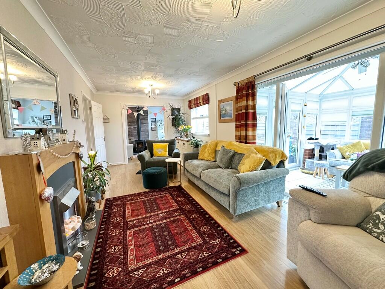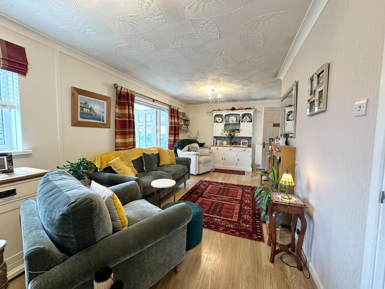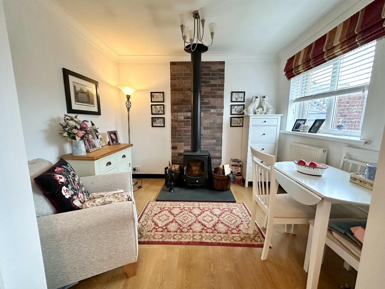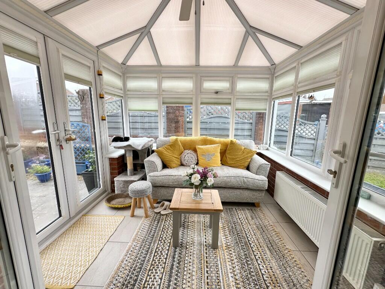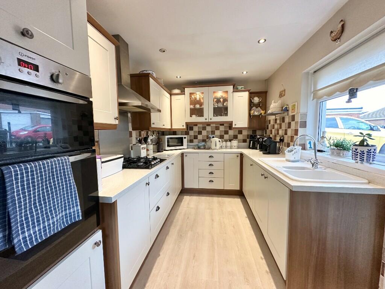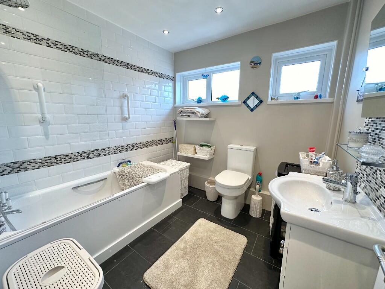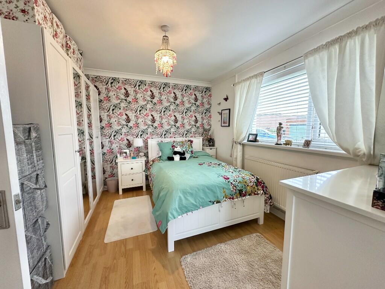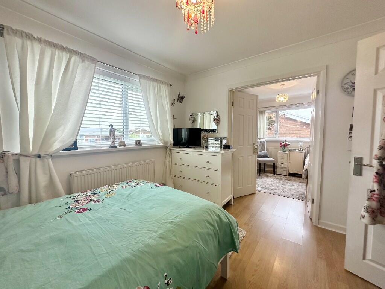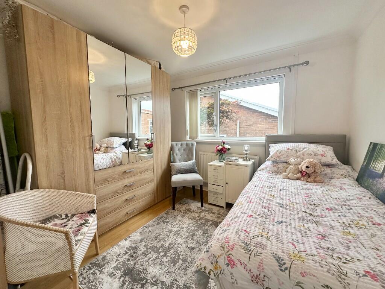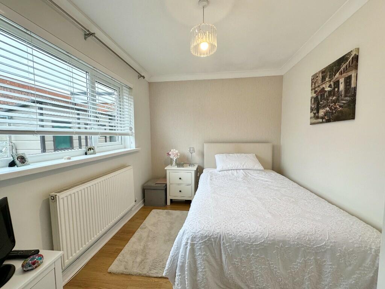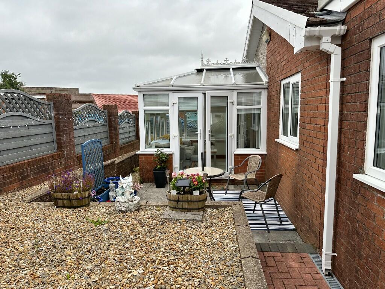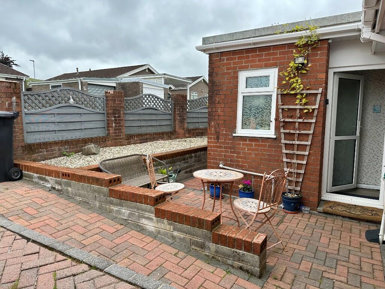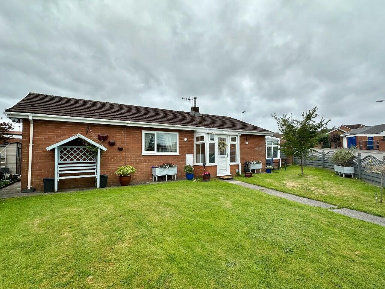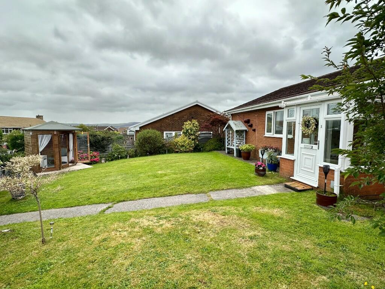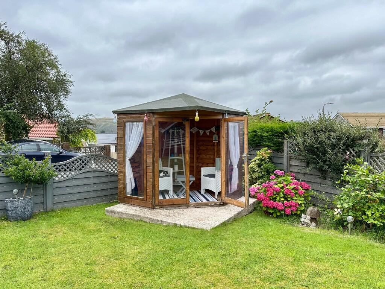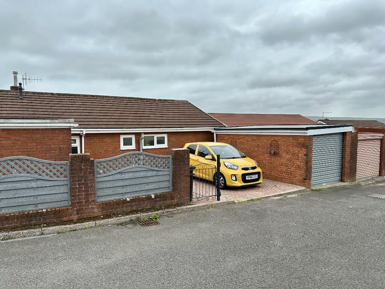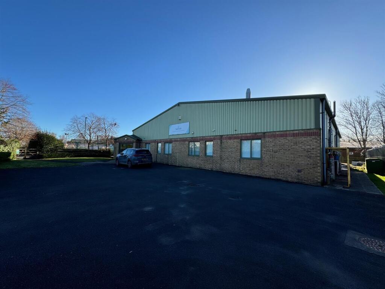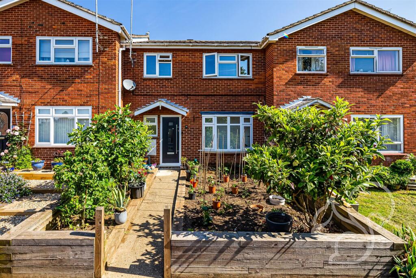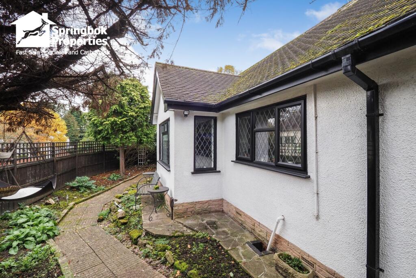St. Fagans Grove, Castle Park, Merthyr Tydfil
For Sale : GBP 279000
Details
Bed Rooms
3
Property Type
Detached Bungalow
Description
Property Details: • Type: Detached Bungalow • Tenure: N/A • Floor Area: N/A
Key Features: • WELL PRESENTED MODERNISED DETACHED BUNGALOW • WITH GARAGE & HARDSTANDING • PLEASANTLY SITUATE ON POPULAR DEVELOPMENT • HAVING UNDERGONE RECENT IMPROVEMENTS & UPGRADING • SPACIOUS LIVING AREAS WITH CONSERVATORY EXTENSION • 3 BEDROOMS • LAWNED GARDEN TO FRONT WITH SUMMERHOUSE • SIDE ENCLOSE PATIO AREA • COUNCIL TAX BAND C • ENGERGY RATING D
Location: • Nearest Station: N/A • Distance to Station: N/A
Agent Information: • Address: 51 Glebeland Street, Merthyr Tydfil, CF47 8AT
Full Description: We offer for sale this spacious 3 bedroom detached bungalow, its pleasantly located on a large corner plot having gardens to front, a side patio and rear area with hardstanding for vehicle plus a garage. This property has been very well maintained throughout having undergone recent improvements and upgrading - one that is ready to move straight in!
Castle Park is approximately 2 miles from the Town Centre, there are numerous amenities including Trago Mills & Cyfarthfa Retail Parks, bus stop and links to the main road network a short drive away.
ENTRANCE PORCH uPVC double glazed entrance door & side windows, internal uPVC double glazed French doors leading into entrance hall.
SPACIOUS ENTRANCE HALL
LOUNGE 6.7m x 3.2m Laminated wooden flooring, fireplace with electric fire, French doors through to conservatory.
CONSERVATORY 2.8m x 2.8m Part brick, part UPVC double glazing, tiled floor, radiator.
SNUG/SITTING ROOM 2.9m x 2.4m Laminate flooring, log burner stove, open divide from lounge.
KITCHEN 3.4m x 2.3m Modern fitted units, double electric oven with gas hob, stainless steel cooker hood, uPVC double glazed rear door. REAR ENTRANCE LOBBY & UTILITY BATHROOM/WC 2.3m x 2.3m White modern suite, rainfall shower plus mixer tap fitment, shower screen, vanity unit/wash hand basin, tiled splash areas.
NUMBER 1 BEDROOM 3.5m x 3.1m Laminated flooring. Double doors through to bedroom 3 as its used as a dressing room.
NUMBER 2 BEDROOM 3.1m x 2.9m Laminated flooring.
NUMBER 3 BEDROOM 3.4m x 2.4m Laminated flooring.
OUTSIDE Good sized corner plot having boundary walls, fence and gate entrance. Front lawned garden with various tress and shrubs. Summerhouse, pathway. Enclosed side patio area from conservatory, a rear yard/patio and hardstanding for vehicle. Garage (Remote control oller shutter door).
SERVICES All Main Services. Gas Central Heating. uPVC Double Glazing. Note Services & appliances not tested by this office.
Location
Address
St. Fagans Grove, Castle Park, Merthyr Tydfil
City
Castle Park
Features And Finishes
WELL PRESENTED MODERNISED DETACHED BUNGALOW, WITH GARAGE & HARDSTANDING, PLEASANTLY SITUATE ON POPULAR DEVELOPMENT, HAVING UNDERGONE RECENT IMPROVEMENTS & UPGRADING, SPACIOUS LIVING AREAS WITH CONSERVATORY EXTENSION, 3 BEDROOMS, LAWNED GARDEN TO FRONT WITH SUMMERHOUSE, SIDE ENCLOSE PATIO AREA, COUNCIL TAX BAND C, ENGERGY RATING D
Legal Notice
Our comprehensive database is populated by our meticulous research and analysis of public data. MirrorRealEstate strives for accuracy and we make every effort to verify the information. However, MirrorRealEstate is not liable for the use or misuse of the site's information. The information displayed on MirrorRealEstate.com is for reference only.
Real Estate Broker
Derek B Phillips, Merthyr Tydfil
Brokerage
Derek B Phillips, Merthyr Tydfil
Profile Brokerage WebsiteTop Tags
3 bedrooms Energetic rating D Council Tax Band CLikes
0
Views
12
Related Homes
