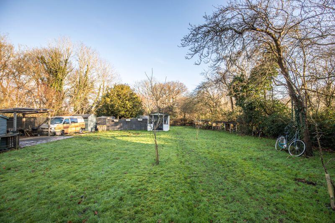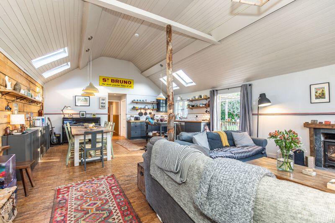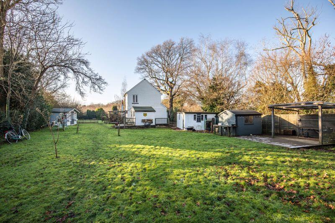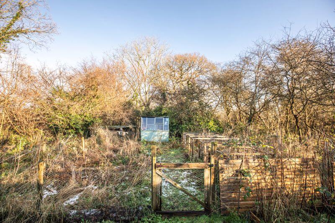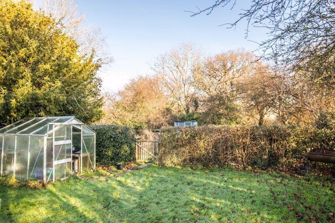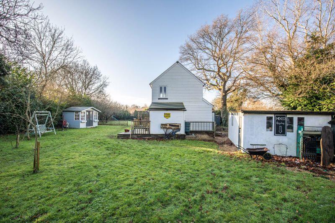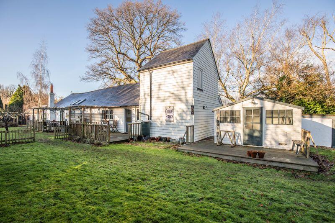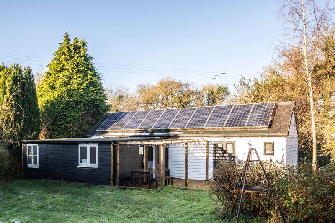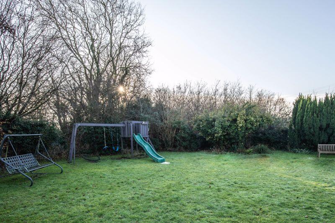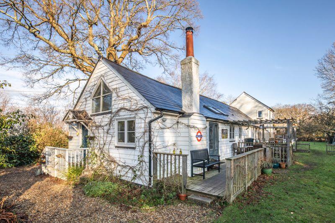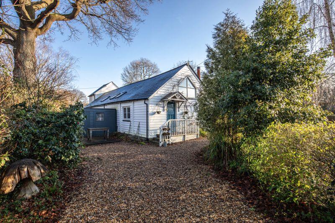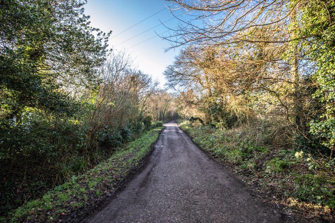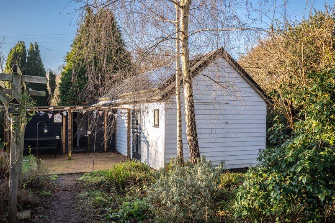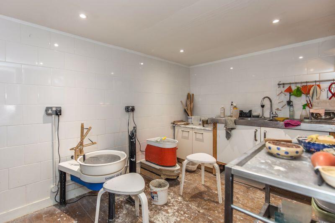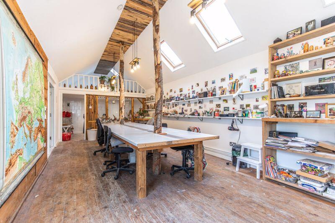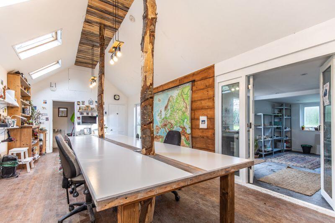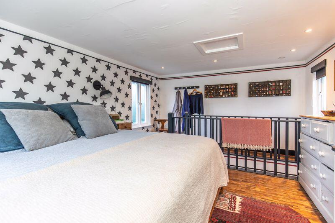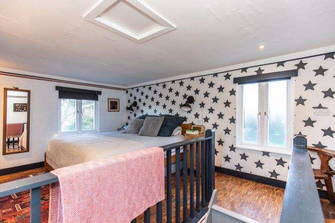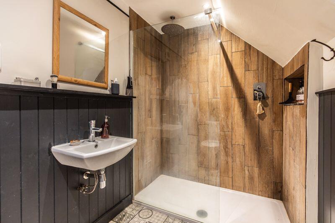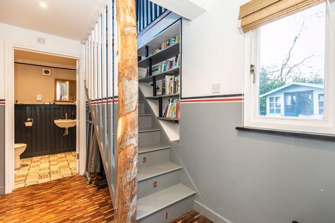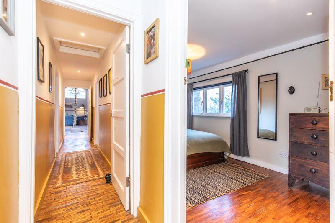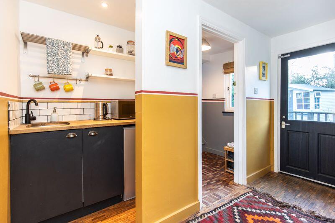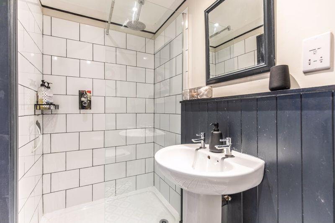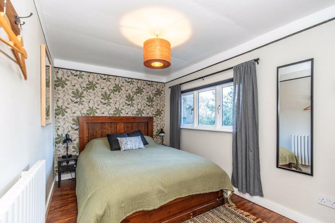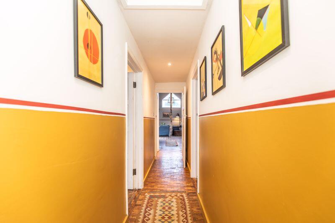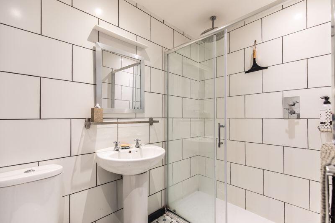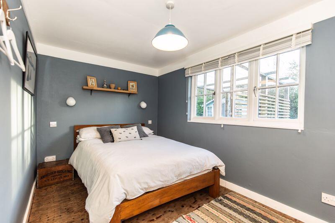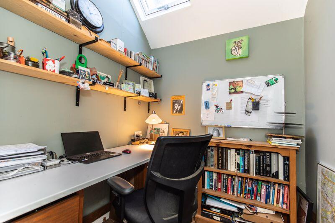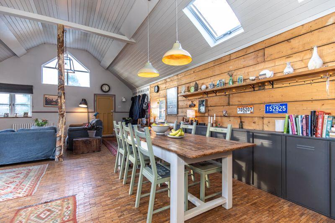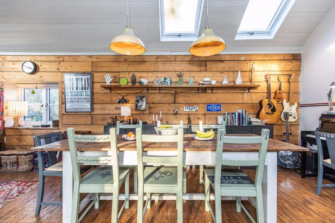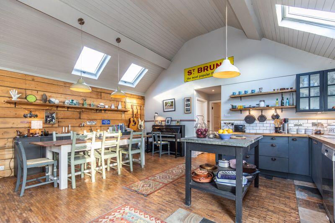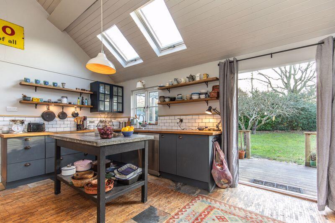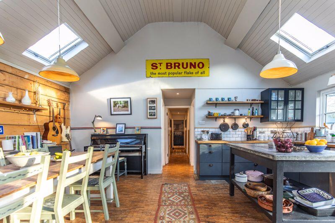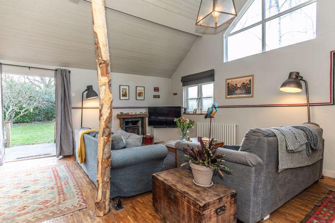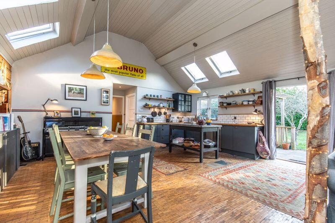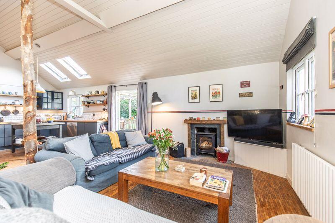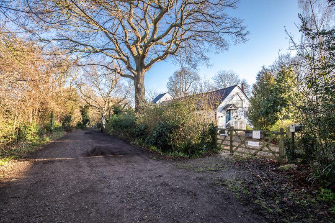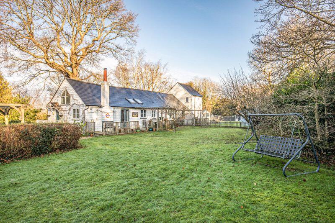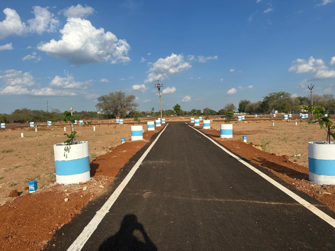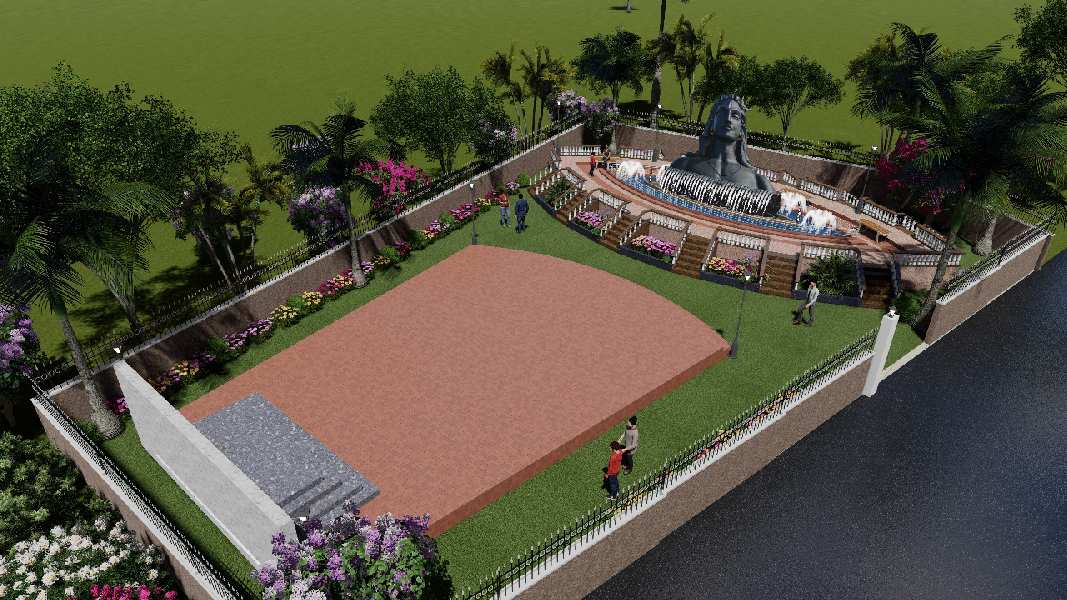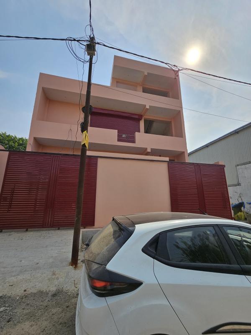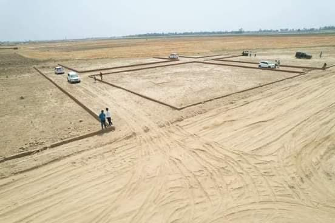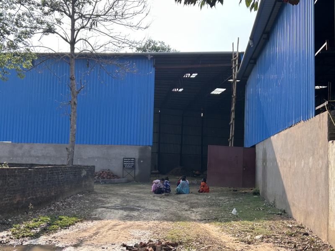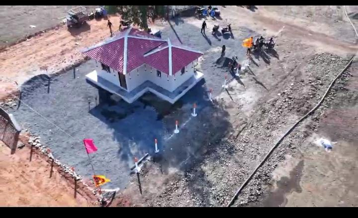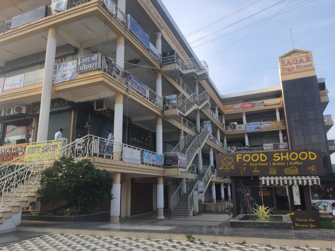St. Georges Lane, Hurstpierpoint
Property Details
Bedrooms
3
Bathrooms
3
Property Type
Detached
Description
Property Details: • Type: Detached • Tenure: N/A • Floor Area: N/A
Key Features: • Detached house set in a rarely available private plot of Approx. 0.6 of an acre • 3 Bedrooms • 3 Bathrooms • Huge scope for redevelopment (stnc) • Considered to be of substandard construction and not acceptable to lenders • Studio
Location: • Nearest Station: N/A • Distance to Station: N/A
Agent Information: • Address: 133 High Street, Hurstpierpoint, BN6 9PU
Full Description: A detached house set in a rarely available private plot of approximately 0.6 of an acre set along an enviable lane with huge scope for redevelopment (stnc)
Hurstpierpoint is a vibrant village with a bustling High Street including a greengrocers, deli, butchers, post office, 4 restaurants, 3 public houses and a church. The larger village of Hassocks with its mainline train station provides regular rail services to London. There are also a range of revered state and private schools locally.
Romantically positioned at the end of a highly sought after tree lined lane, this unique property is perfectly positioned providing a private countryside setting yet within easy reach of the centre of the village. Set within its plot of approximately 0.6 of an acre the timber framed house is humble in nature, yet considered to be of substandard construction and not acceptable to lenders. The reception space comprises a sizable open plan sitting/dining/kitchen area which is wonderfully light and exaggerated further by the vaulted ceiling and doors out onto the raised decked area. The sitting room boasts a wonderful reclaimed parquet floor along with a cast iron wood burning stove. A useful utility room off the kitchen provides space and plumbing for further appliances. As you continue along the hallway there are 2 large bedrooms each serviced by en-suite shower rooms along with a bedroom/office. The family shower room and boot room/utility room reside at the end of the house where a set of stairs lead up to the principal double aspect bedroom. Set within the plot is a sizable studio currently used as an artist workshop for pottery and woodwork. The studio benefits from a mezzanine space and cloakroom. The private gardens are predominantly laid to lawn bordered by mature hedgerow. Two raised decked terraces adjoin the rear of the property and there are various patios providing spaces to enjoy the ever-moving position of the sun throughout the day. A selection of fruit trees are scattered throughout the garden along with various timber garden sheds providing ample external storage. A shingle driveway with parking for several cars is accessed via a timber five bar gate.
KITCHEN Wall and base units Oak block worksurfaces Inset sink and drainer Inset 4 ring ‘induction hob’ Space for dishwasher Parquet flooring
BATHROOMS
Family Shower Room Large fully tiled walk in shower with wall mounted shower and glazed screen Low level w.c. suite Wash hand basin Heated ladder style towel radiator
En-Suite Shower Room Large fully tiled walk in shower with wall mounted shower and glazed screen Low level w.c. suite Wash hand basin Heated ladder style towel radiator
En-Suite Shower Room Fully tiled shower cubicle with wall mounted shower and glazed screen Low level w.c. suite Wash hand basin Heated ladder style towel radiator
SPECIFICATION Useful utility room Wood burning stove in the sitting room Sizable detached studio with cloakroom, mezzanine area, light and power. Kitchen garden comprising a range of vegetable beds Plot size of approximately 0.6 of an acre Considered to be of substandard construction and not acceptable to lenders Private drainage Electric radiators Solar water heating
EXTERNAL The property is approached via a five bar gate over a shingle driveway with parking for several cars. The gardens surround the property and studio on all sides and are predominantly laid to lawn with mature hedgerow borders. Two raised decked areas adjoin the rear of the property and a paved patio adjoins the entrance to the studio. There are a selection of fruit trees including apple, plum, cherry and pear throughout the garden. A kitchen garden comprising many raised vegetable beds lies at the rear of the garden and external storage is plentiful with four timber garden sheds. BrochuresFull DetailsPDF Brochure
Location
Address
St. Georges Lane, Hurstpierpoint
City
St. Georges Lane
Features and Finishes
Detached house set in a rarely available private plot of Approx. 0.6 of an acre, 3 Bedrooms, 3 Bathrooms, Huge scope for redevelopment (stnc), Considered to be of substandard construction and not acceptable to lenders, Studio
Legal Notice
Our comprehensive database is populated by our meticulous research and analysis of public data. MirrorRealEstate strives for accuracy and we make every effort to verify the information. However, MirrorRealEstate is not liable for the use or misuse of the site's information. The information displayed on MirrorRealEstate.com is for reference only.
