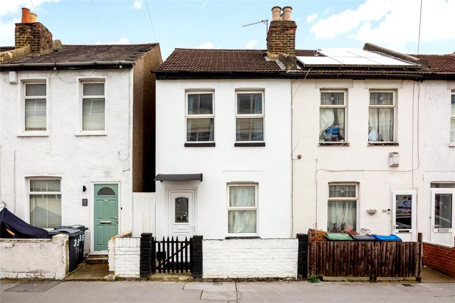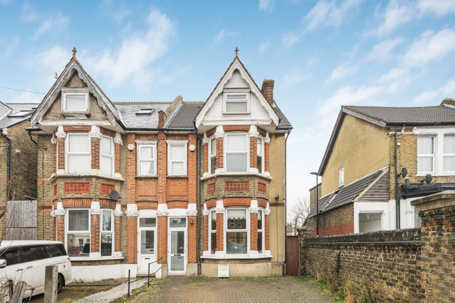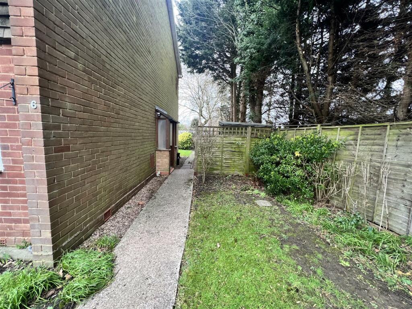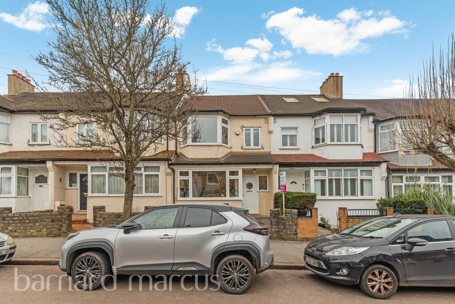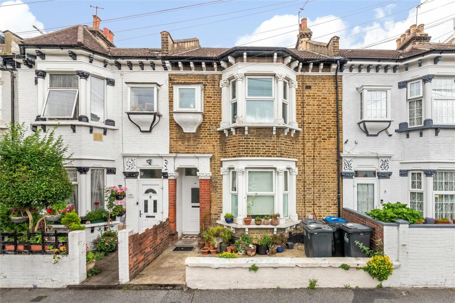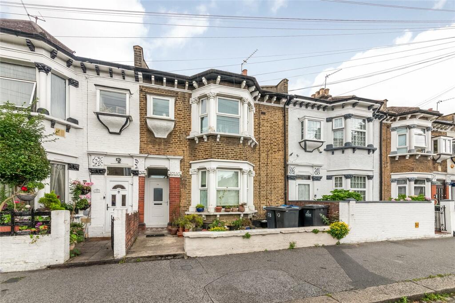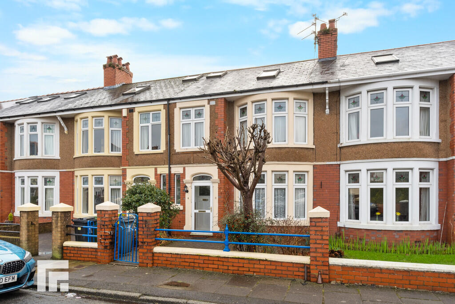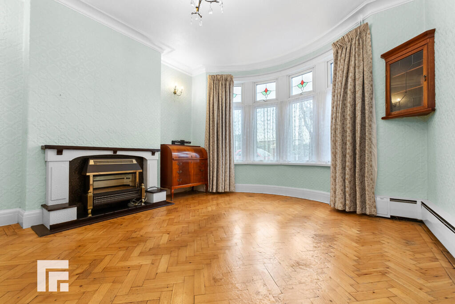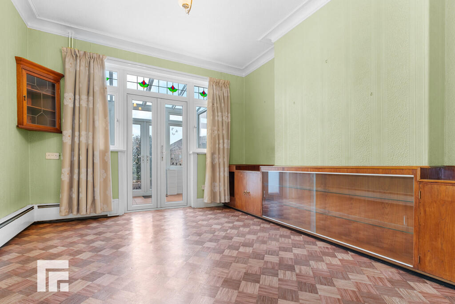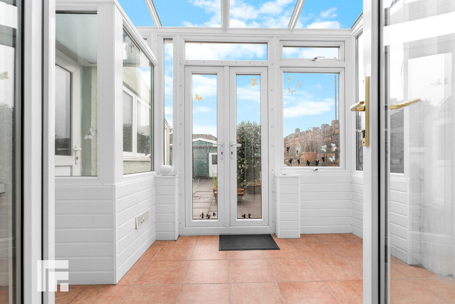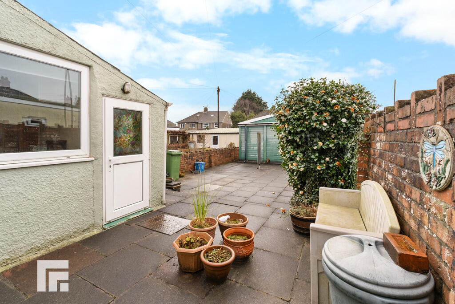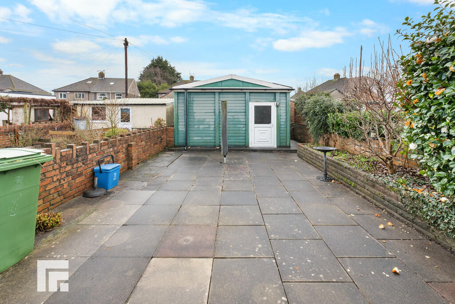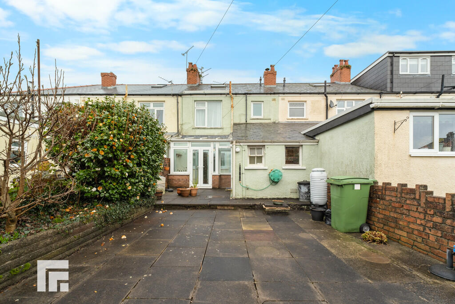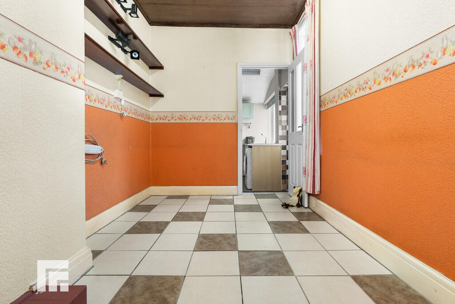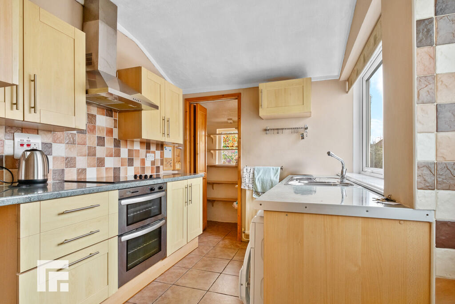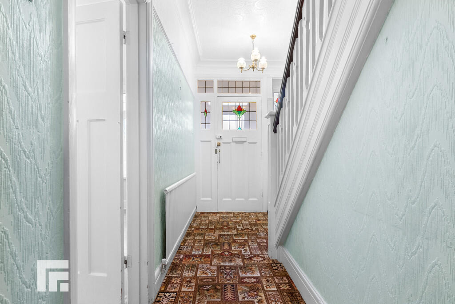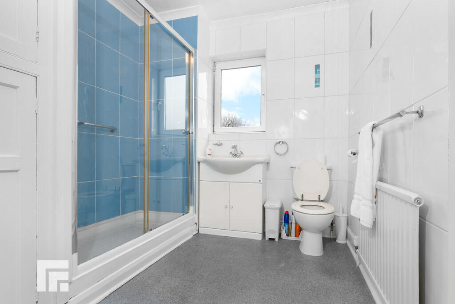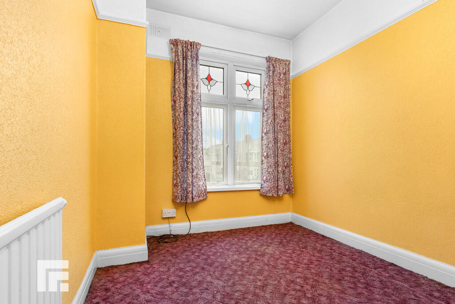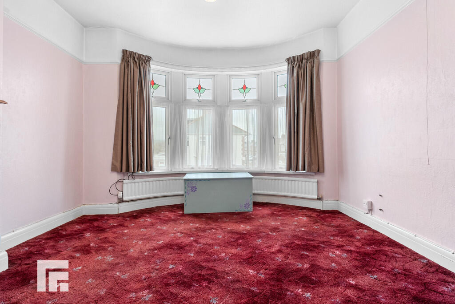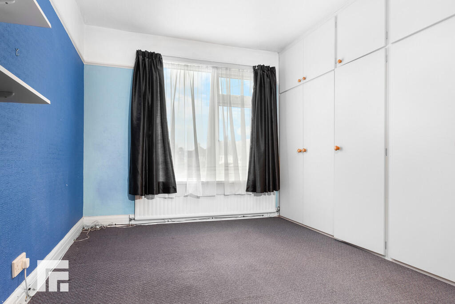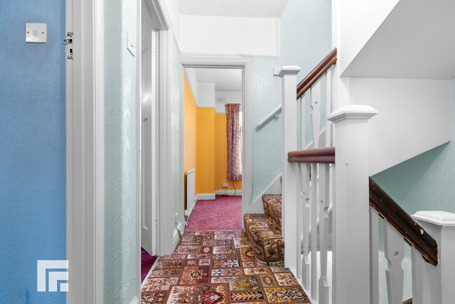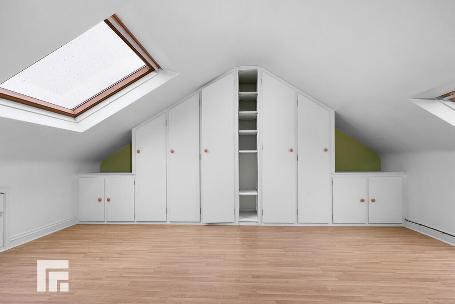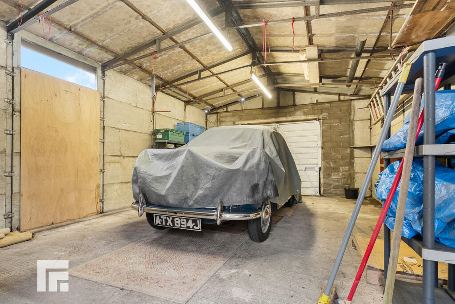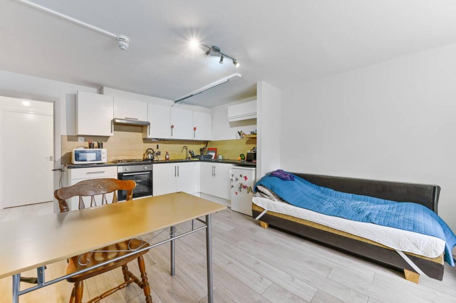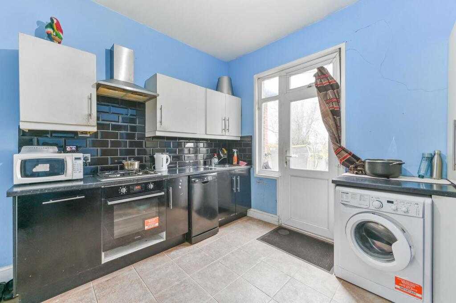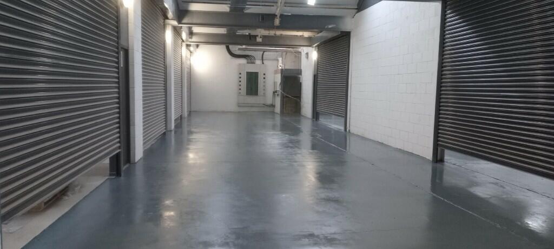St. Georges Road, Heath, Cardiff
For Sale : GBP 370000
Details
Bed Rooms
4
Bath Rooms
1
Property Type
Terraced
Description
Property Details: • Type: Terraced • Tenure: N/A • Floor Area: N/A
Key Features: • 4 bedroom bay fronted terraced house • Popular location • Close to the UHW and with excellent transport links. • 3 reception rooms. Garden & garage, • EPC RATING TBC
Location: • Nearest Station: N/A • Distance to Station: N/A
Agent Information: • Address: 114 Caerphilly Road Heath Cardiff CF14 4QG
Full Description: DESCRIPTION MGY are delighted to offer for sale this 4 bedroom mid terraced house in the ever popular Heath area. The accommodation comprises porch, entrance hall, 3 reception rooms, kitchen, 3 bedrooms and a shower room on the first floor and a 4th bedroom on the second floor. Garden to rear and w.c, generous sized garage. No chain. LOCATION Located in the sought after area of Heath in North Cardiff, the University Hospital of Wales and Heath Park are on the door step. The property is situated within walking distance to Birchgrove with cafes, optician, dentist, public houses, supermarket, hairdressers, schools and more. Regular bus and train services are also close to hand. PORCH Entered via double glazed uPVC double glazed door with stained glass panel over. Tiled floor and part tiled walls. ENTRANCE HALL Original wooden door with inset stained glass panel and further leaded and stained glass panels to side and over. Gas and electric meter cupboard. Stairs to first floor. Understairs storage cupboard. Radiator. Stained glass panel to dining room. LOUNGE 14' 6" into bay x 12' 4" into alcove (4.44m x 3.76m) Double glazed uPVC bay window to front. Skirting level radiators. Fireplace with electric fire. Coved ceiling. Wall lights. Wood block flooring. SITTING ROOM 12' 9" x 11' 1" into alcove (3.91m x 3.40m) Coved ceiling. Skirting level radiator. Built in cabinets. Double glazed uPVC doors to:- SUN ROOM 10' 9" x 6' 2" (3.29m x 1.90m) Tiled floor. Glass roof and double glazed uPVC double doors and windows to rear garden. Lights and sockets. DINING ROOM 13' 9" x 7' 4" (4.21m x 2.26m) Glazed door to kitchen. Tiled flooring. Stained glass panel to hallway. KITCHEN 9' 6" x 7' 2" (2.92m x 2.20m) Large double glazed uPVC window to side. Double glazed uPVC door to side leading to rear garden. Base and wall units with work surfaces incorporating one and a half stainless steel sink unit and mixer tap. Washing machine (included). Electric oven / grill, hob and extractor over. Pantry cupboard. Small hatch to ceiling. FIRST FLOOR STAIRS & LANDING Stairs to 2nd floor. Doors to 3 bedrooms and shower room. BEDROOM ONE 14' 6" into bay x 11' 2" into alcove (4.43m x 3.42m) Double glazed uPVC bay window to front with stained glass panels above. Radiator. Picture rail. BEDROOM TWO 13' 3" x 10' 10" max (4.06m x 3.32m) Double glazed uPVC window to rear. Fitted wardrobes with hanging and shelving. Radiator. Picture rail. BEDROOM THREE 8' 11" x 7' 5" (2.74m x 2.27m) Double glazed uPVC window to front with stained glass panels above. Radiator. Picture rail. FAMILY SHOWER ROOM 9' 5" x 7' 8" (2.88m x 2.35m) Obscured double glazed window to rear. Walk in shower cubicle with mains shower, vanity enclosed wash hand basin with mixer tap, w.c. Airing cupboard housing "ideal" combi boiler and radiator. Tiled walls. 2ND FLOOR STAIRS & LANDING Velux skylight. Door to:- BEDROOM FOUR 14' 6" x 14' 0" (4.43m x 4.29m) 2 velux skylights. Fitted wardrobes with hanging and shelving. Eaves storage. Laminate flooring. OUTSIDE Front- Forecourt frontage.Rear- Low maintenance paved garden to rear. Double glazed uPVC door to toilet. Outside tap. Outside lighting. Door to rear lane. Garage 7.32m x 4.52mPower and lighting. Up and over door to front. Double glazed Door to garden.
Location
Address
St. Georges Road, Heath, Cardiff
City
Heath
Features And Finishes
4 bedroom bay fronted terraced house, Popular location, Close to the UHW and with excellent transport links., 3 reception rooms. Garden & garage,, EPC RATING TBC
Legal Notice
Our comprehensive database is populated by our meticulous research and analysis of public data. MirrorRealEstate strives for accuracy and we make every effort to verify the information. However, MirrorRealEstate is not liable for the use or misuse of the site's information. The information displayed on MirrorRealEstate.com is for reference only.
Related Homes
